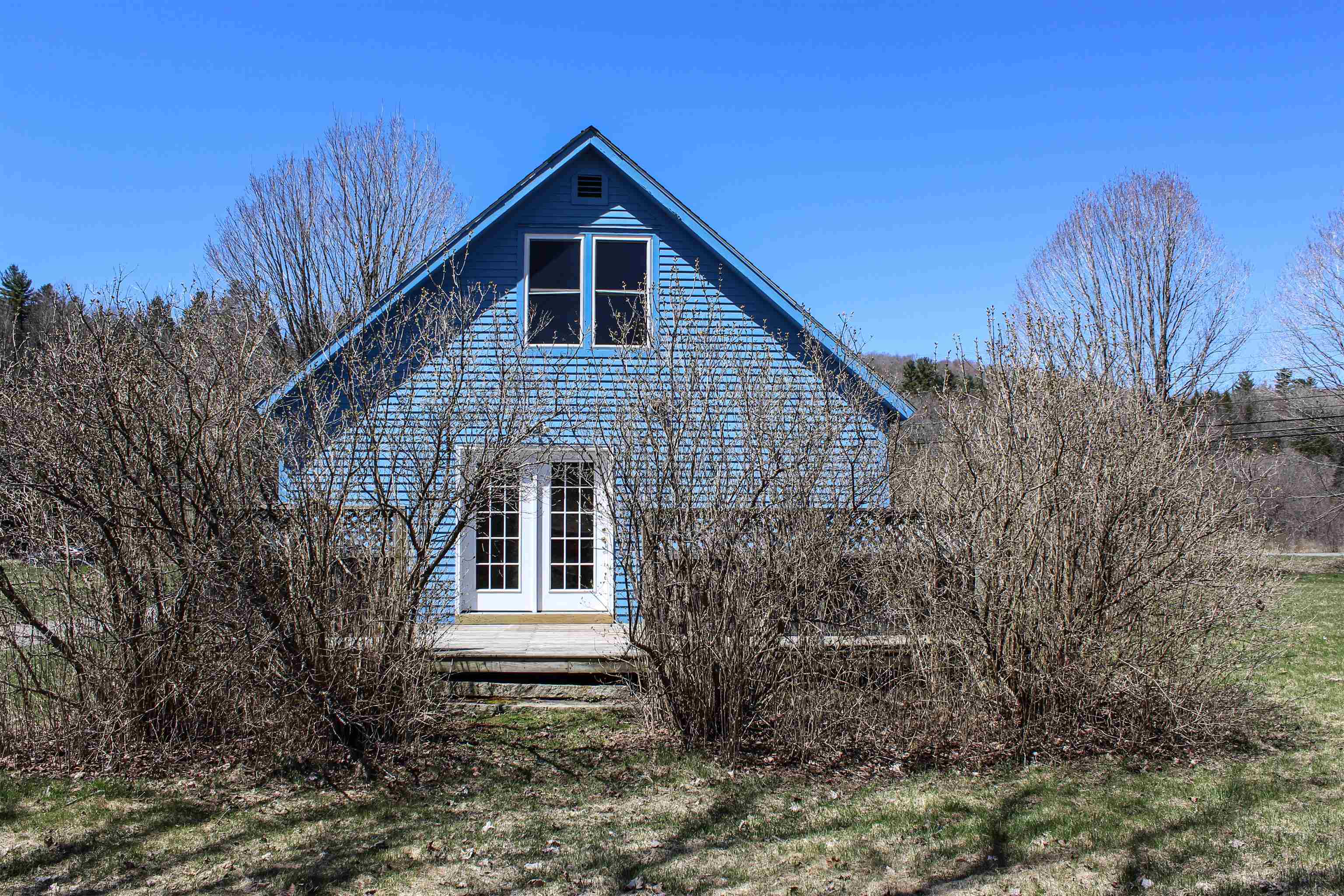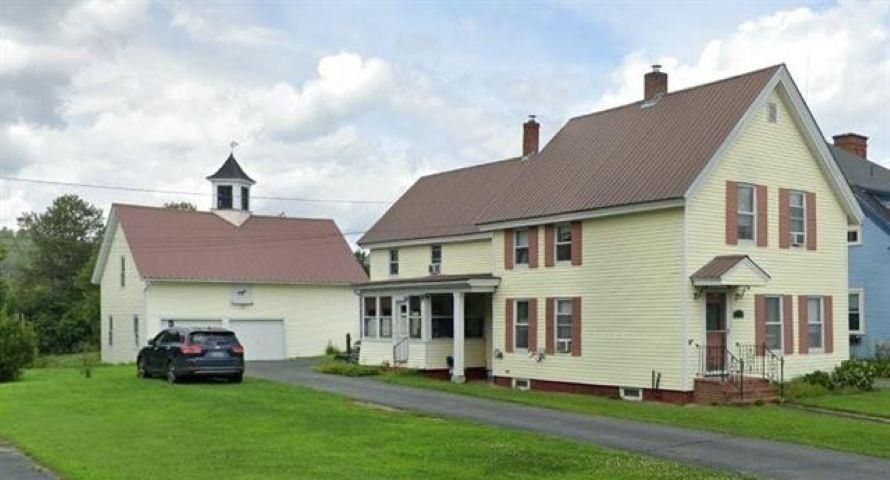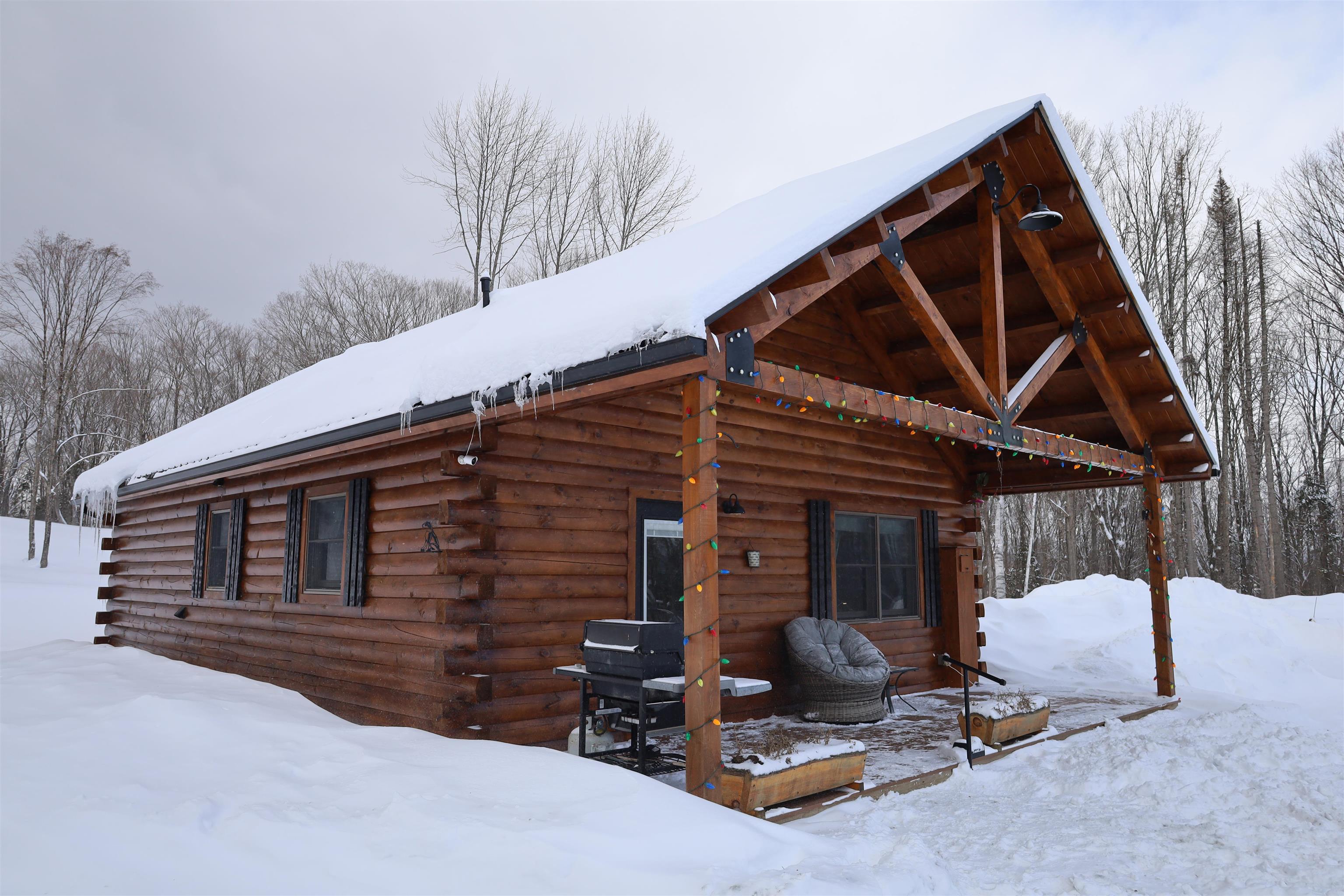1 of 32






General Property Information
- Property Status:
- Active Under Contract
- Price:
- $344, 000
- Assessed:
- $0
- Assessed Year:
- County:
- VT-Caledonia
- Acres:
- 1.79
- Property Type:
- Single Family
- Year Built:
- 1860
- Agency/Brokerage:
- Nikki Peters
StoneCrest Properties, LLC2 - Bedrooms:
- 3
- Total Baths:
- 2
- Sq. Ft. (Total):
- 1840
- Tax Year:
- Taxes:
- $0
- Association Fees:
Welcome to your slice of Vermont paradise! This thoughtfully renovated 1860 farmhouse offers the perfect blend of historic charm and modern convenience. Conveniently located just 2 mi from E Burke Village and a short 3-mi drive to Lyndon, this property offers easy access to all the amenities these charming towns have to offer. Whether you're craving the vibrant community of E Burke or the eclectic charm of Lyndon, you're never far from the action. Step inside and be greeted by a spacious living area perfect for gatherings with loved ones. The brand-new appliances in the kitchen make meal preparation a breeze. There is also a first-floor bedroom and full bath with laundry. Upstairs, you'll find 2-3 bdrms with ample closet space along with a 1/2 bath and wide plank, pine flooring. Outside, unwind around the stone firepit with friends on cool evenings or soak up the sunshine on the private back deck, complete with water and electric hookups for a hot tub. The flat open lawn space is ideal for outdoor activities and even boasts a small apple orchard for those with a green thumb. With proper town approval, the opportunities are limitless. Bring your entrepreneurial dreams to life in the NE Kingdom, whether it's a boutique shop, artisanal bakery, or cozy bed and breakfast. Used as a primary residence and rental property in the past, this versatile home offers the perfect blend of comfort and opportunity. Come experience the magic of country living in VT. Rm szs are estimated.
Interior Features
- # Of Stories:
- 1.75
- Sq. Ft. (Total):
- 1840
- Sq. Ft. (Above Ground):
- 1840
- Sq. Ft. (Below Ground):
- 0
- Sq. Ft. Unfinished:
- 850
- Rooms:
- 6
- Bedrooms:
- 3
- Baths:
- 2
- Interior Desc:
- Ceiling Fan, Dining Area, Kitchen/Dining, Laundry Hook-ups, Natural Light, Natural Woodwork, Laundry - 1st Floor
- Appliances Included:
- Dishwasher, Dryer, Range - Electric, Refrigerator, Washer
- Flooring:
- Hardwood, Softwood, Tile
- Heating Cooling Fuel:
- Oil
- Water Heater:
- Basement Desc:
- Concrete Floor, Partial
Exterior Features
- Style of Residence:
- Farmhouse
- House Color:
- Blue
- Time Share:
- No
- Resort:
- Exterior Desc:
- Exterior Details:
- Deck, Garden Space
- Amenities/Services:
- Land Desc.:
- Level, Major Road Frontage, Open, Near Paths, Near Skiing, Near Snowmobile Trails
- Suitable Land Usage:
- Roof Desc.:
- Shingle - Asphalt
- Driveway Desc.:
- Gravel, Paved
- Foundation Desc.:
- Concrete, Stone
- Sewer Desc.:
- Leach Field - Conventionl, Private
- Garage/Parking:
- Yes
- Garage Spaces:
- 2
- Road Frontage:
- 339
Other Information
- List Date:
- 2024-03-07
- Last Updated:
- 2025-02-21 18:35:14
































