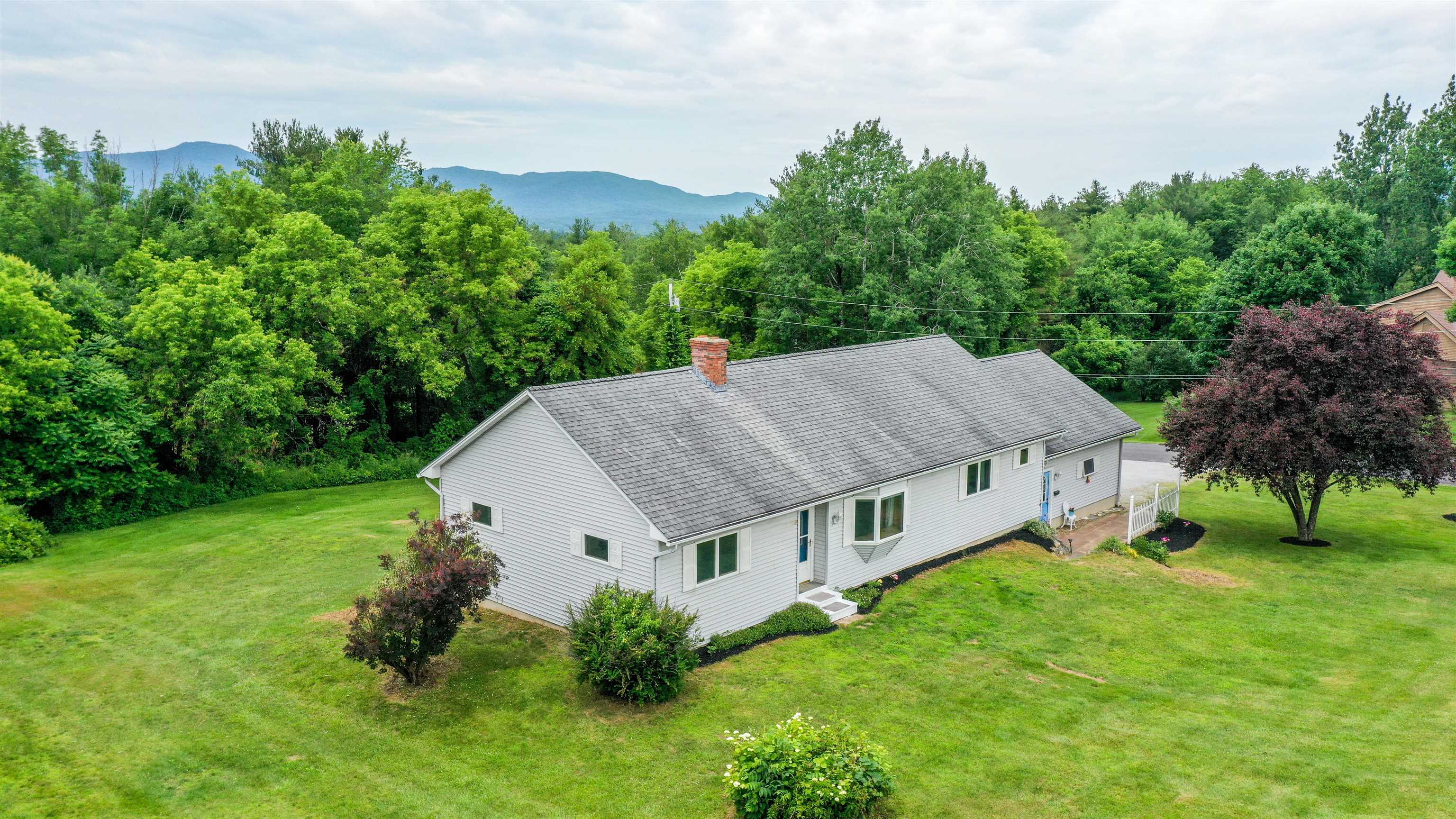1 of 40






General Property Information
- Property Status:
- Active
- Price:
- $485, 000
- Assessed:
- $0
- Assessed Year:
- County:
- VT-Rutland
- Acres:
- 25.00
- Property Type:
- Single Family
- Year Built:
- 1870
- Agency/Brokerage:
- Rebecca Woodard
Blue Ridge Real Estate - Bedrooms:
- 4
- Total Baths:
- 4
- Sq. Ft. (Total):
- 5006
- Tax Year:
- 2023
- Taxes:
- $7, 476
- Association Fees:
Seller is Motivated!! Come view this historic house known locally as the Wedding Cake House with 25 Acres and many antique features yet modern conveniences including the maple kitchen with black granite countertops, oak floor, baking area with soap stone counter, gourmet stove, farmhouse sink and twin pantries. Great wrap around front porch, welcoming hallway leads to two front rooms (16X16 each) and a first floor bedroom is available, The spa room at the rear of the house has a hot tub and a 3/4 bathroom. Three very large bedrooms with tall ceilings are on the second floor and your family will decide how to use the third floor wedding cake top! The master suite is separate from the other bedrooms and has a deck for morning coffee. Great yard, mostly level contains the 2 car garage with 2 car portico, 2 story barn, and a 16X32 inground swimming pool (new liner and pump 2018). New Mound Septic System installed May 2024. Ten acres of land are on the house side with the remaining 15 acres on the other side of the road. Just outside the village and near the town recreation center with swimming pond and hiking trails. Own a piece of Pittsford History!
Interior Features
- # Of Stories:
- 3
- Sq. Ft. (Total):
- 5006
- Sq. Ft. (Above Ground):
- 5006
- Sq. Ft. (Below Ground):
- 0
- Sq. Ft. Unfinished:
- 471
- Rooms:
- 12
- Bedrooms:
- 4
- Baths:
- 4
- Interior Desc:
- Dining Area, Kitchen Island, Kitchen/Dining
- Appliances Included:
- Water Heater-Gas-LP/Bttle, Water Heater - Owned
- Flooring:
- Hardwood, Softwood, Vinyl
- Heating Cooling Fuel:
- Gas - LP/Bottle, Oil
- Water Heater:
- Basement Desc:
- Stairs - Interior, Unfinished
Exterior Features
- Style of Residence:
- Antique, Colonial, Historic Vintage
- House Color:
- white
- Time Share:
- No
- Resort:
- Exterior Desc:
- Exterior Details:
- Barn, Garden Space, Gazebo, Natural Shade, Outbuilding, Pool - In Ground, Porch - Covered, Shed
- Amenities/Services:
- Land Desc.:
- Field/Pasture, Sloping
- Suitable Land Usage:
- Roof Desc.:
- Metal, Shingle, Slate
- Driveway Desc.:
- Crushed Stone
- Foundation Desc.:
- Fieldstone
- Sewer Desc.:
- Septic
- Garage/Parking:
- Yes
- Garage Spaces:
- 2
- Road Frontage:
- 900
Other Information
- List Date:
- 2024-03-01
- Last Updated:
- 2024-07-11 15:43:24








































