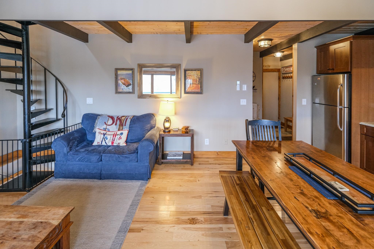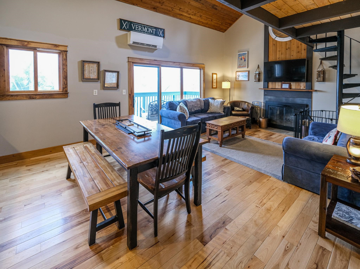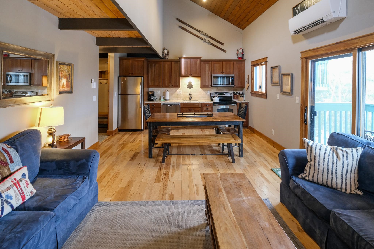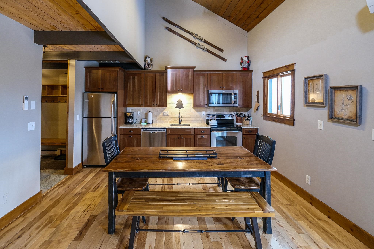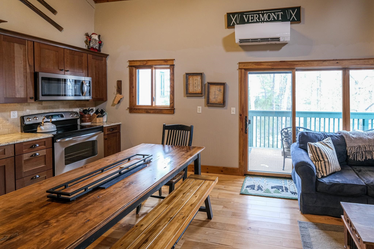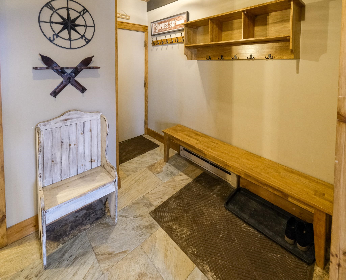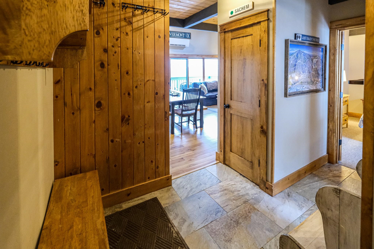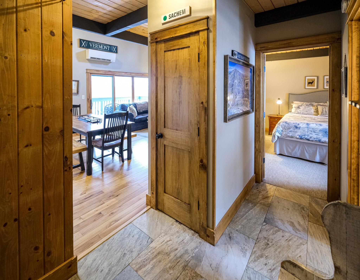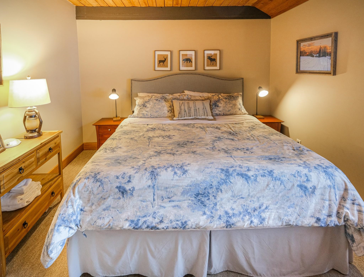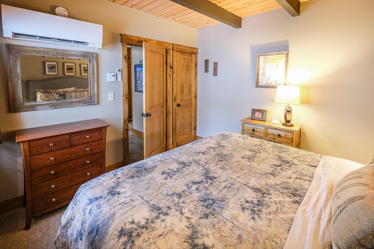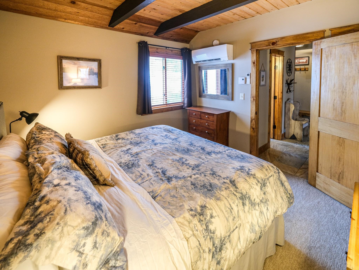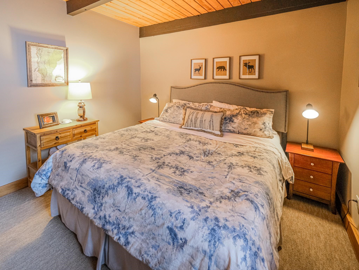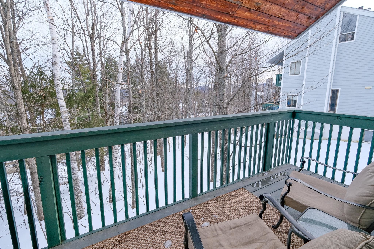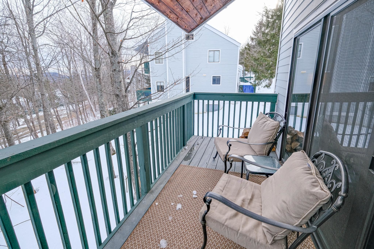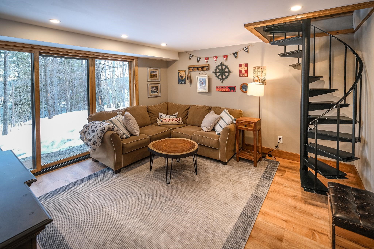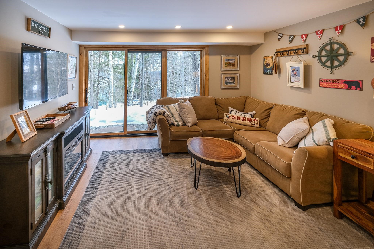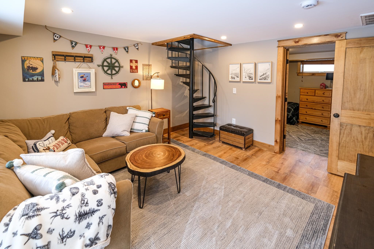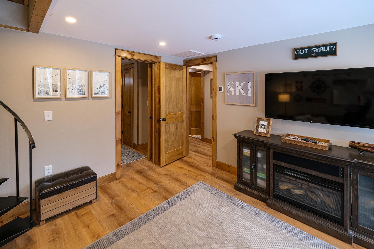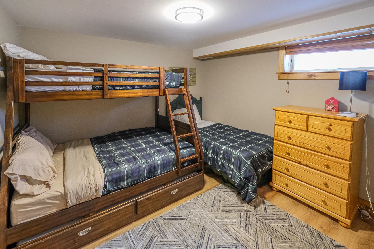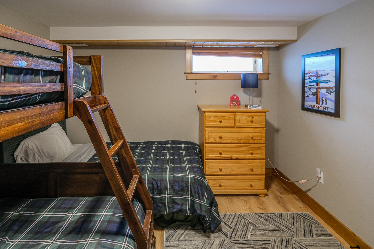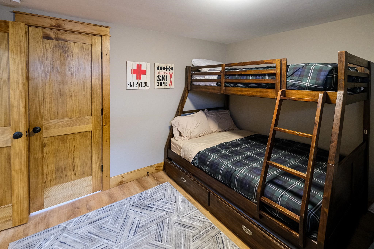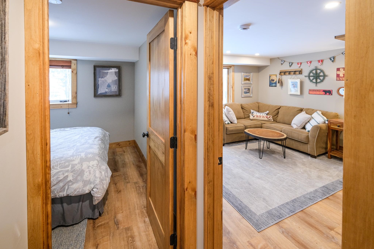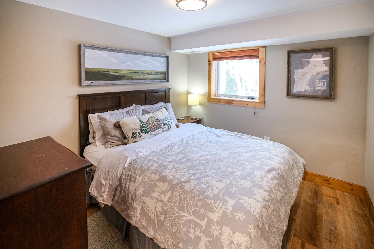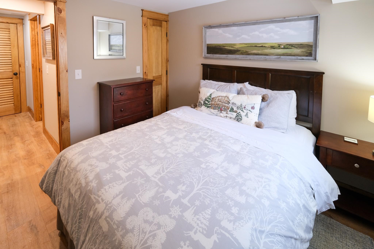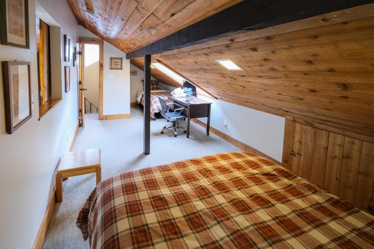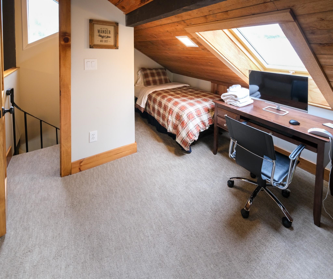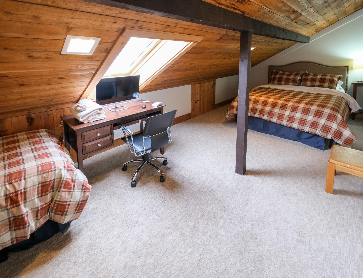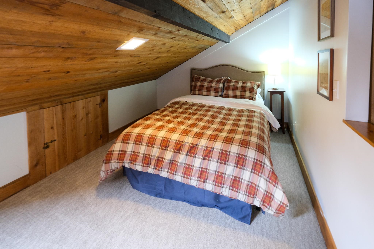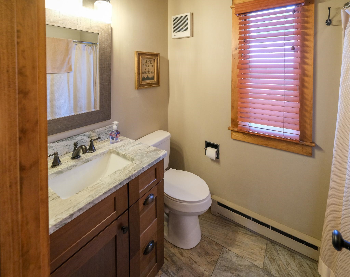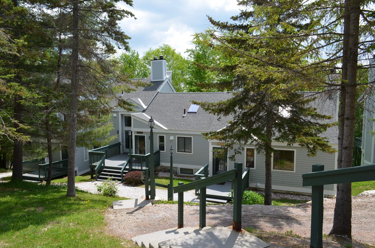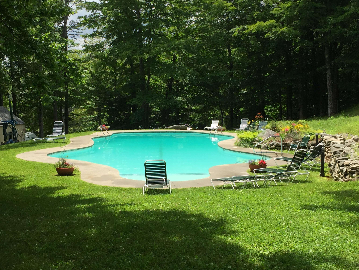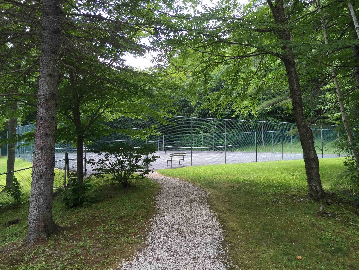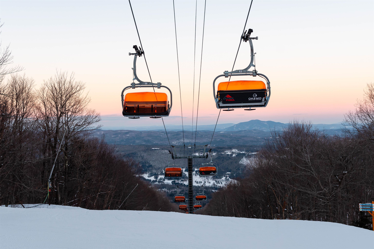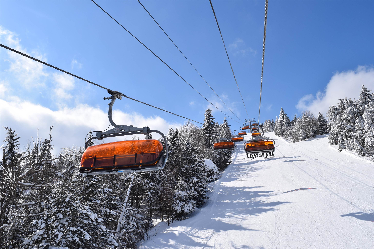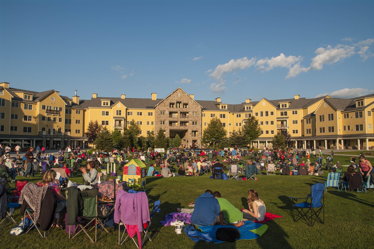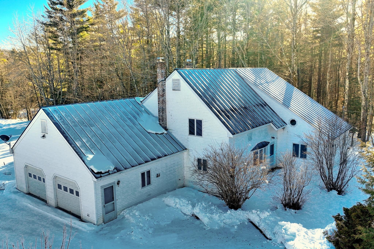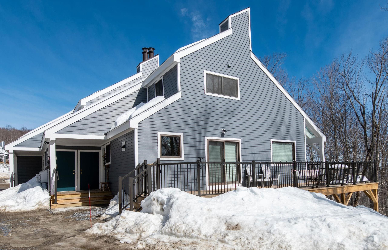1 of 42
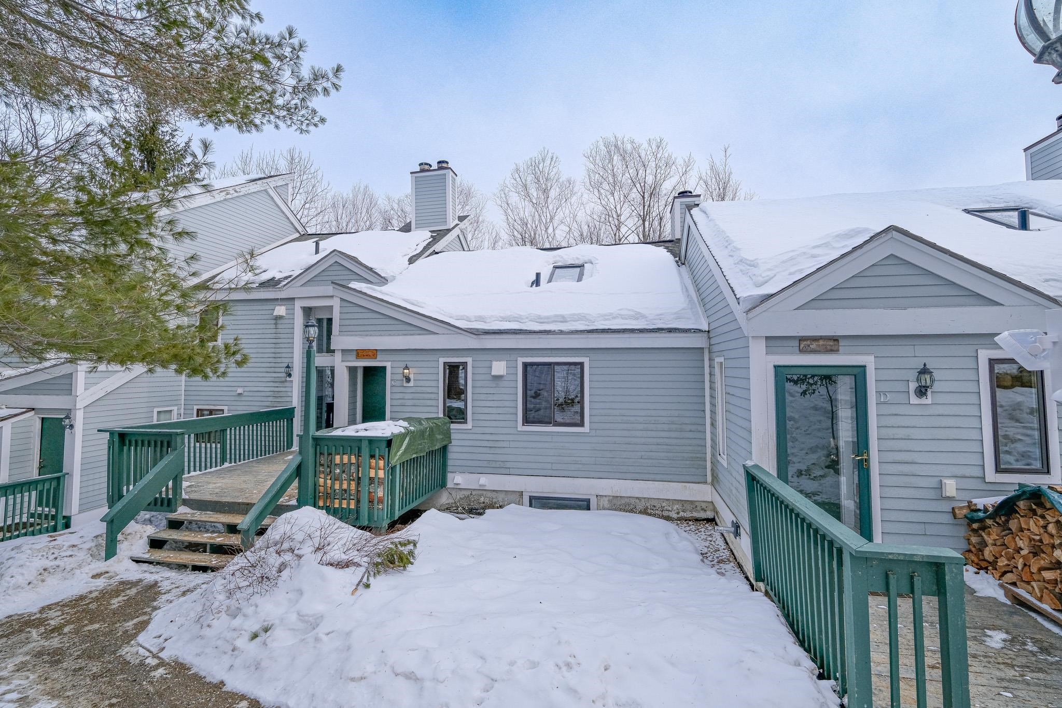
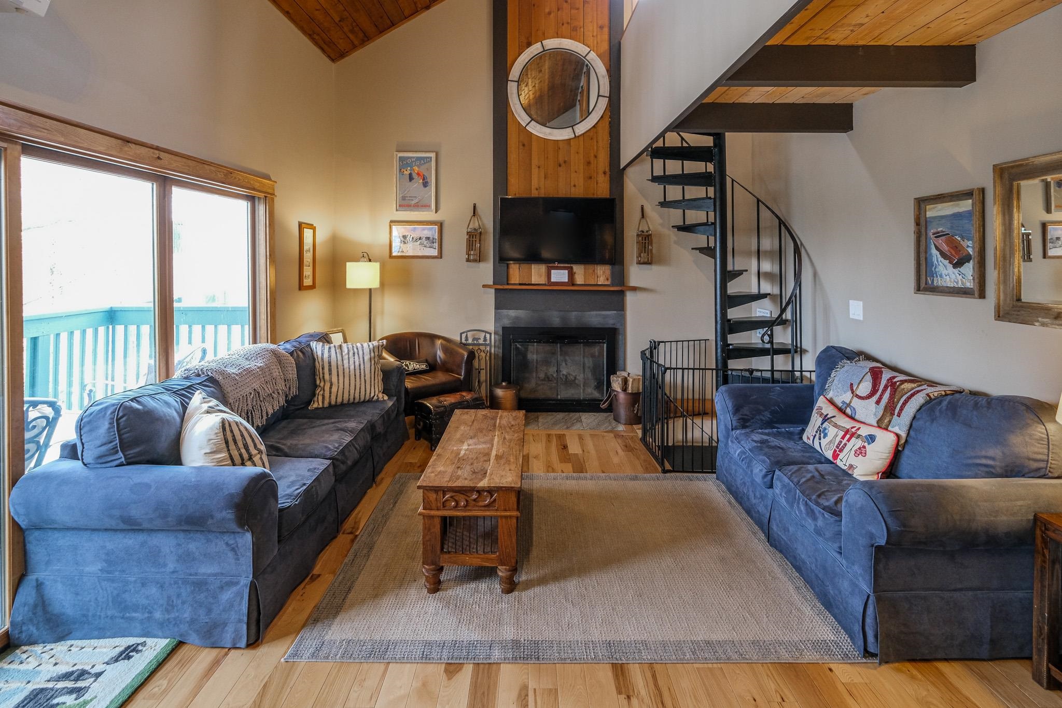
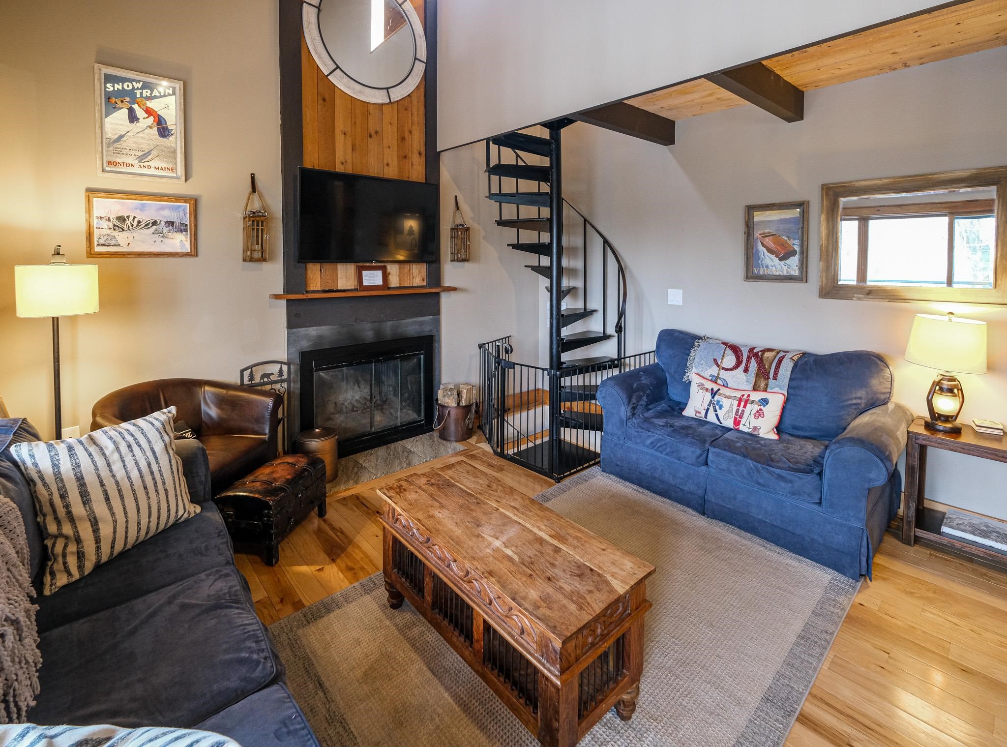
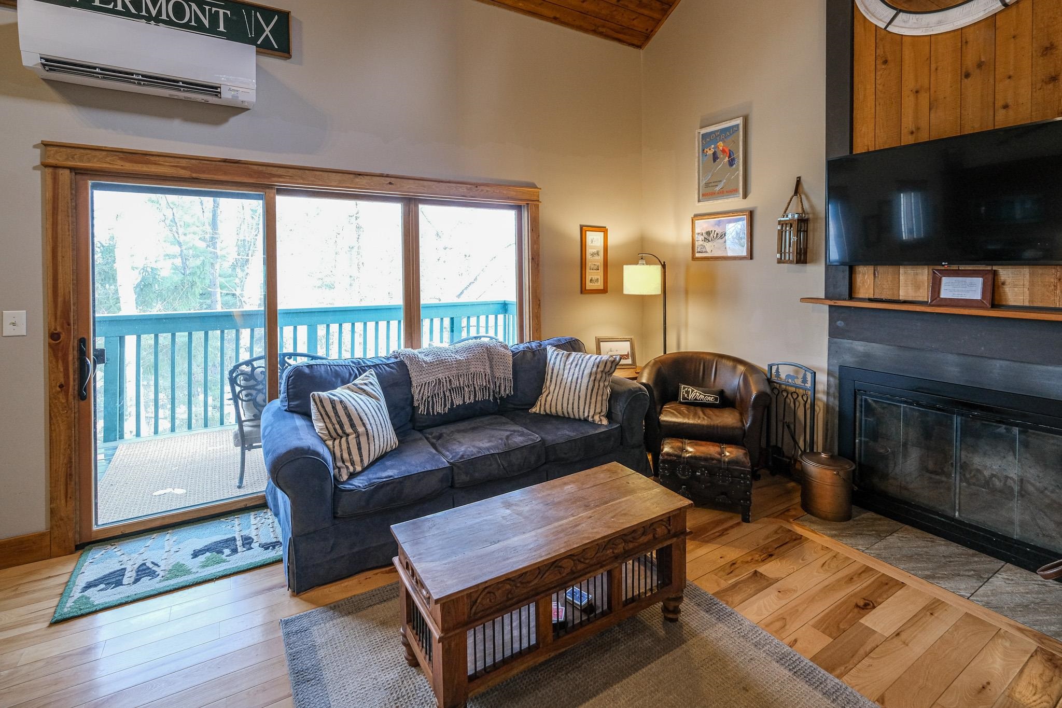
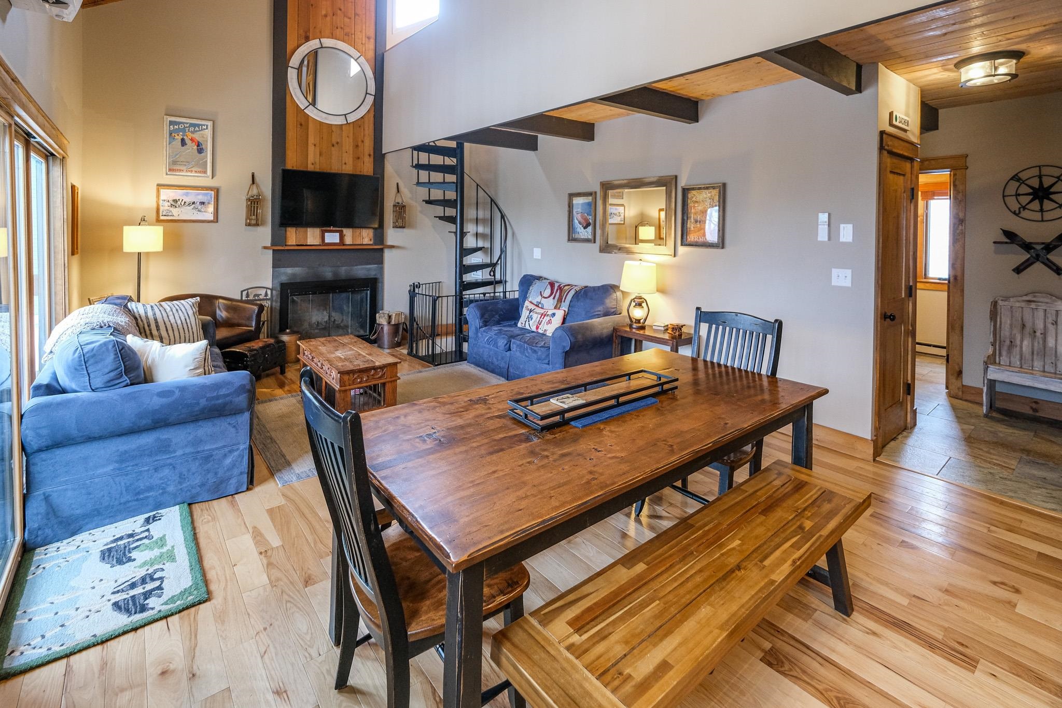

General Property Information
- Property Status:
- Active Under Contract
- Price:
- $589, 000
- Unit Number
- 9C
- Assessed:
- $0
- Assessed Year:
- County:
- VT-Windsor
- Acres:
- 0.00
- Property Type:
- Condo
- Year Built:
- 1973
- Agency/Brokerage:
- Katherine Burns
William Raveis Vermont Properties - Bedrooms:
- 3
- Total Baths:
- 2
- Sq. Ft. (Total):
- 1470
- Tax Year:
- 2024
- Taxes:
- $5, 725
- Association Fees:
Trailside Village on Okemo, Unit 9C – a meticulously maintained three-bedroom plus a loft, two-bathroom condo ideally situated with direct access to the Sachem Trail. This residence has undergone recent updates, including the kitchen and bathrooms, showcasing custom wood trim and solid wood interior doors for a touch of elegance. Experience modern convenience with upgraded appliances, including a newly installed washer and dryer. Enhanced interior lighting illuminates the space, while updated flooring boasts hickory hardwood, tile, and plush carpeting throughout. The lower level offers additional room for entertainment in the second living space. Off from this living space, create your outdoor oasis through the sliding door, with association-approved plans for a 9x9 deck/patio, perfect for your future hot tub as the water spigot and wiring outside are already in place. Embrace year-round comfort with upgraded heating and cooling, featuring a newly installed Mitsubishi heat pump with three zones and WiFi control, ideal for Okemo's evolving four-season appeal. This exceptional condo comes fully furnished, offering a turn-key solution for effortless living and immediate enjoyment. Visit the Okemo real estate community today. Taxes are based on current town assessments.
Interior Features
- # Of Stories:
- 3
- Sq. Ft. (Total):
- 1470
- Sq. Ft. (Above Ground):
- 1470
- Sq. Ft. (Below Ground):
- 0
- Sq. Ft. Unfinished:
- 0
- Rooms:
- 5
- Bedrooms:
- 3
- Baths:
- 2
- Interior Desc:
- Dining Area, Fireplace - Gas, Fireplaces - 1, Furnished, Kitchen/Dining, Kitchen/Living, Living/Dining, Primary BR w/ BA, Natural Light, Skylight, Vaulted Ceiling, Laundry - Basement
- Appliances Included:
- Dishwasher, Dryer, Microwave, Range - Gas, Refrigerator, Washer, Water Heater - Off Boiler
- Flooring:
- Carpet, Ceramic Tile
- Heating Cooling Fuel:
- Gas - LP/Bottle
- Water Heater:
- Off Boiler
- Basement Desc:
- Finished, Stairs - Interior, Interior Access
Exterior Features
- Style of Residence:
- Contemporary, Multi-Level, Townhouse, Tri-Level, Walkout Lower Level
- House Color:
- Time Share:
- No
- Resort:
- No
- Exterior Desc:
- Composition
- Exterior Details:
- Deck, Natural Shade
- Amenities/Services:
- Land Desc.:
- Condo Development, Landscaped, Mountain View, Ski Area, Sloping, Trail/Near Trail, View, Walking Trails, Mountain, Near Golf Course, Near Shopping, Near Skiing, Near Snowmobile Trails
- Suitable Land Usage:
- Roof Desc.:
- Shingle
- Driveway Desc.:
- Common/Shared, Dirt
- Foundation Desc.:
- Concrete
- Sewer Desc.:
- Public
- Garage/Parking:
- No
- Garage Spaces:
- 0
- Road Frontage:
- 0
Other Information
- List Date:
- 2024-02-16
- Last Updated:
- 2025-01-25 14:26:23


