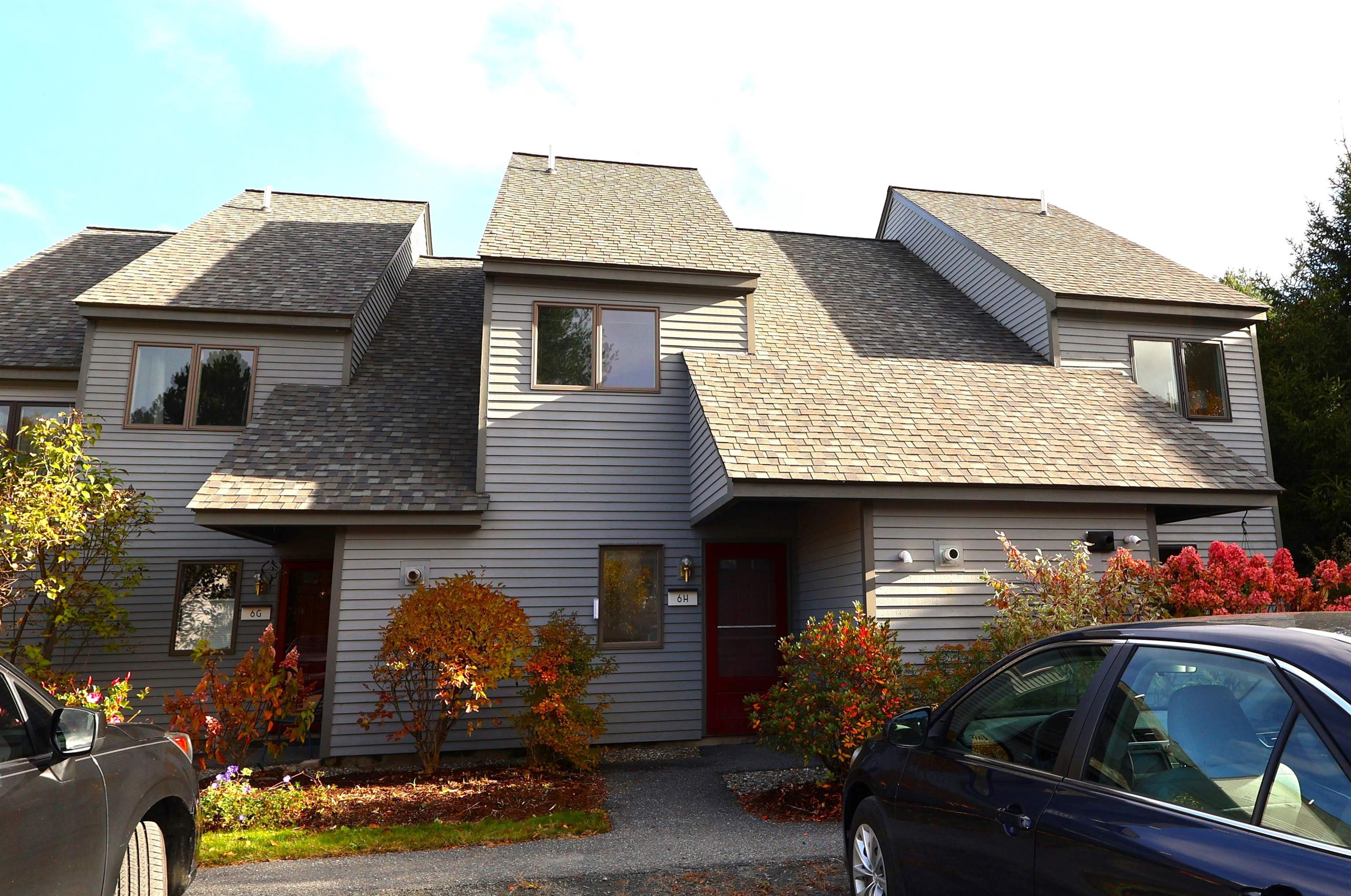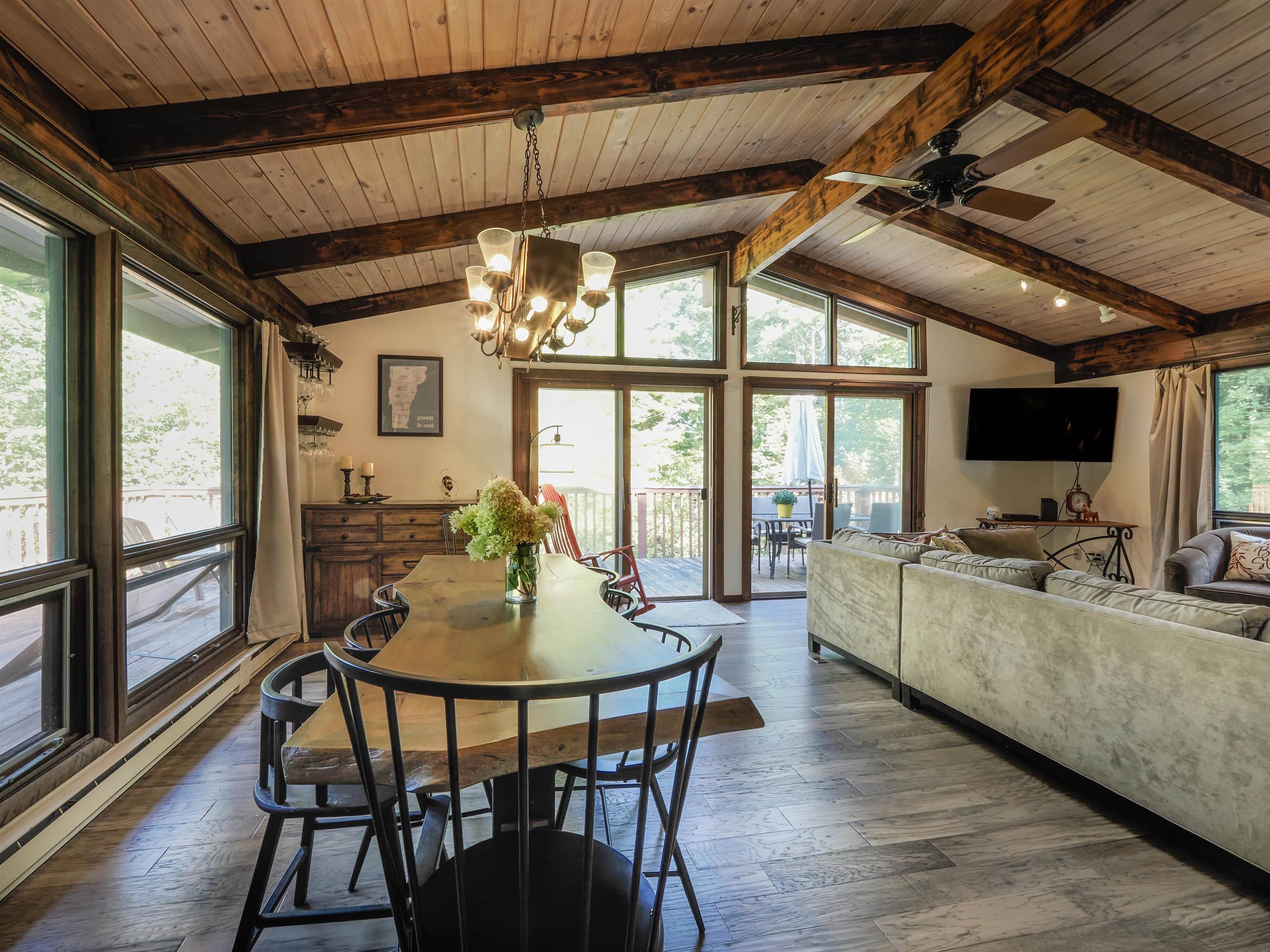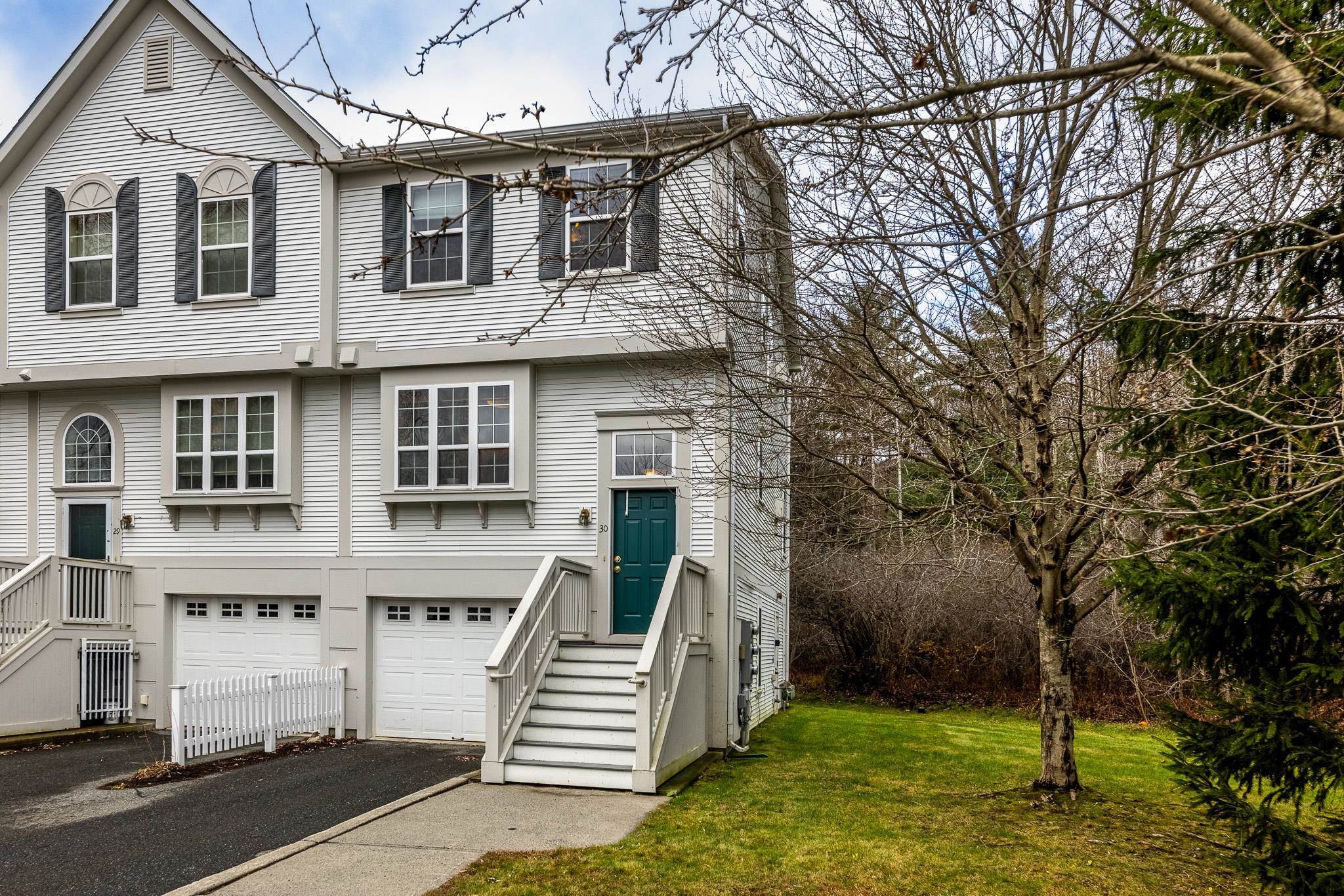1 of 31






General Property Information
- Property Status:
- Active
- Price:
- $397, 000
- Assessed:
- $0
- Assessed Year:
- County:
- VT-Windsor
- Acres:
- 39.61
- Property Type:
- Single Family
- Year Built:
- 2004
- Agency/Brokerage:
- Kristen Deprizio-Pelletier
Covered Bridge RE - Bedrooms:
- 3
- Total Baths:
- 3
- Sq. Ft. (Total):
- 1568
- Tax Year:
- 2023
- Taxes:
- $7, 180
- Association Fees:
Nestled on 39.61 acres of picturesque land, this remarkable property offers an idyllic setting and a host of possibilities. The centerpiece of this property is a charming 3 bedroom, 3 bathroom manufactured home, where modern upgrades and stylish finishes abound. Step inside to find a well-designed interior that combines comfort and style. The kitchen features attractive shaker cabinets and granite countertops, creating a functional and inviting space. The primary bedroom boasts an ensuite bathroom with a glass door shower and a generous walk-in closet, providing a comfortable retreat. In the living room, a brick-faced fireplace adds warmth, while sliding doors open to a deck, allowing you to enjoy the serene surroundings. This home offers endless opportunities. Venture uphill, and you'll discover multiple potential build sites, where you can create your dream home with views of the White River and the rolling hills of Pomfret. Consider building a family compound, generating rental income, or exploring the option to subdivide. Convenience is at your fingertips with Dartmouth College and its amenities just a short commute away. Outdoor enthusiasts will delight in the proximity to the VAST Trails and the Appalachian National Trailhead, offering ample opportunities for exploration. With its natural beauty and endless possibilities, this property is a rare gem waiting to be discovered.
Interior Features
- # Of Stories:
- 1
- Sq. Ft. (Total):
- 1568
- Sq. Ft. (Above Ground):
- 1568
- Sq. Ft. (Below Ground):
- 0
- Sq. Ft. Unfinished:
- 0
- Rooms:
- 5
- Bedrooms:
- 3
- Baths:
- 3
- Interior Desc:
- Appliances Included:
- Water Heater - Electric
- Flooring:
- Heating Cooling Fuel:
- Oil
- Water Heater:
- Electric
- Basement Desc:
Exterior Features
- Style of Residence:
- Double Wide, Manuf/Mobile
- House Color:
- Time Share:
- No
- Resort:
- Exterior Desc:
- Vinyl Siding
- Exterior Details:
- Amenities/Services:
- Land Desc.:
- Agricultural, Field/Pasture, Hilly, Secluded, Trail/Near Trail, Wooded
- Suitable Land Usage:
- Roof Desc.:
- Shingle - Asphalt
- Driveway Desc.:
- Dirt, Gravel
- Foundation Desc.:
- Slab - Concrete
- Sewer Desc.:
- Septic
- Garage/Parking:
- Yes
- Garage Spaces:
- 1
- Road Frontage:
- 598
Other Information
- List Date:
- 2024-02-17
- Last Updated:
- 2024-10-01 09:20:13
































