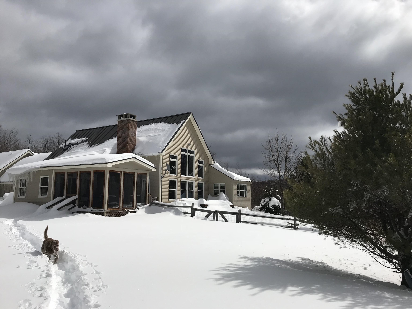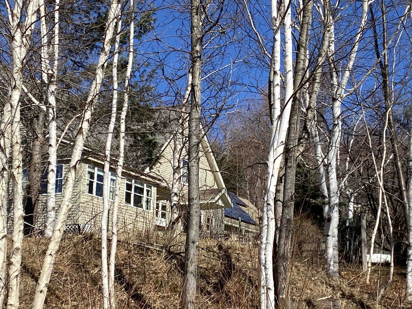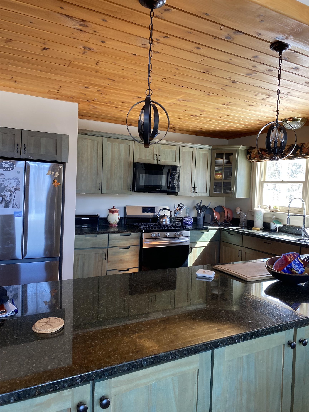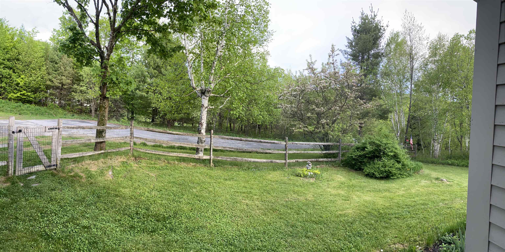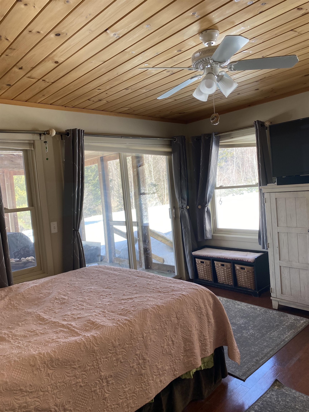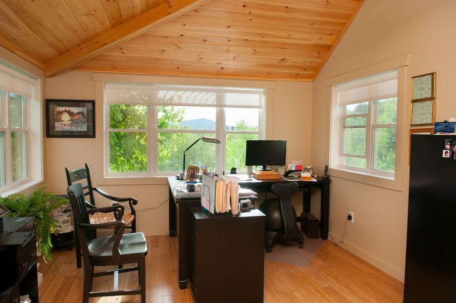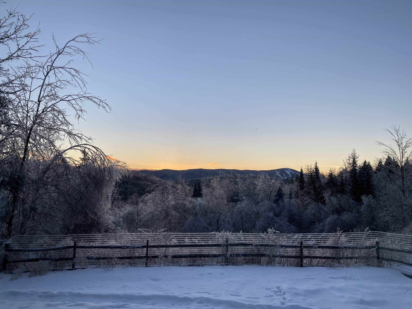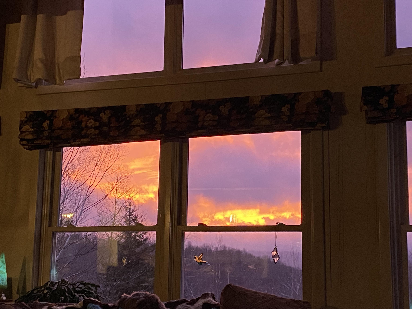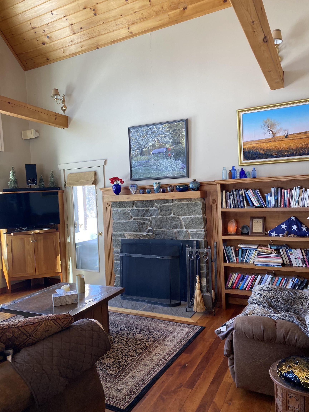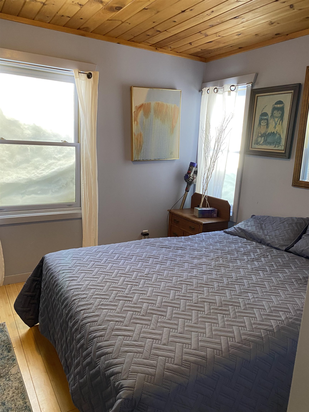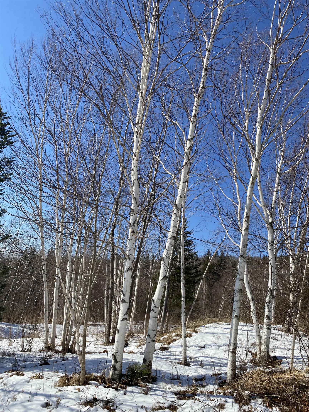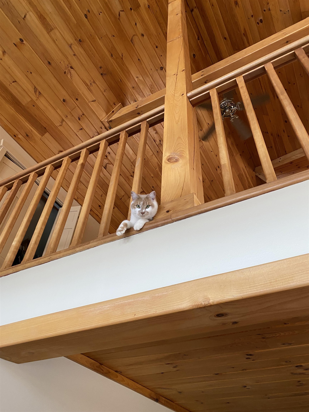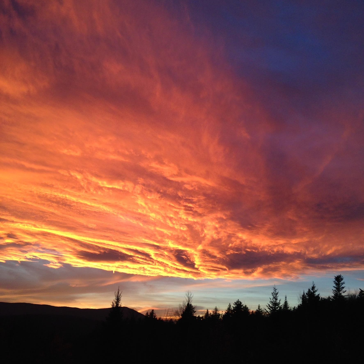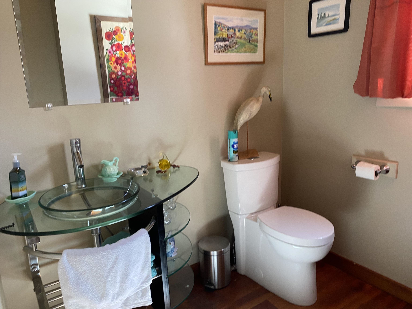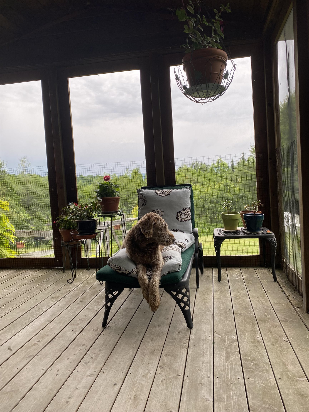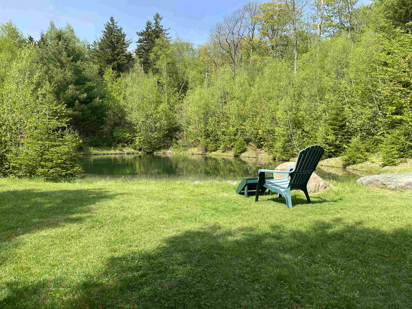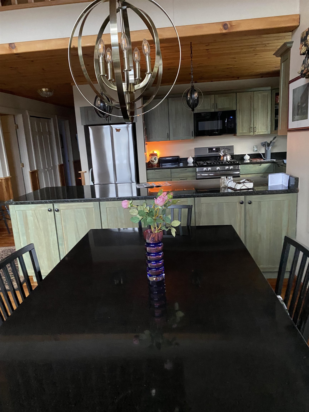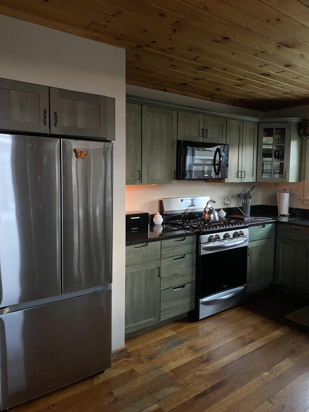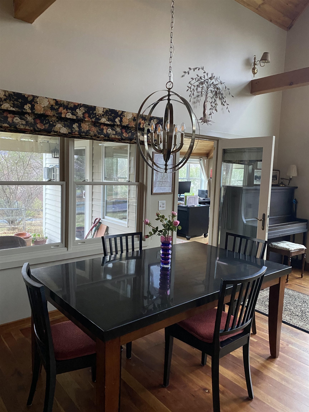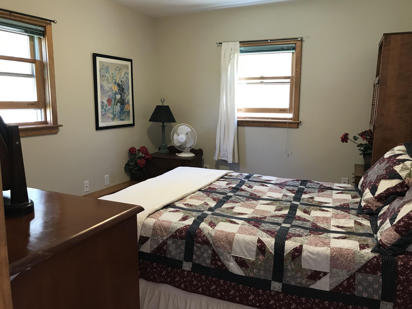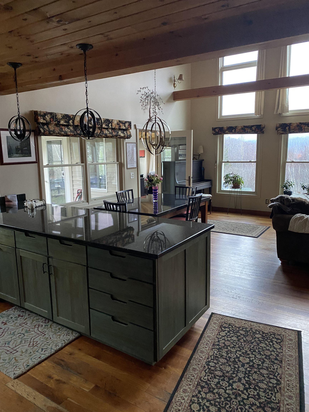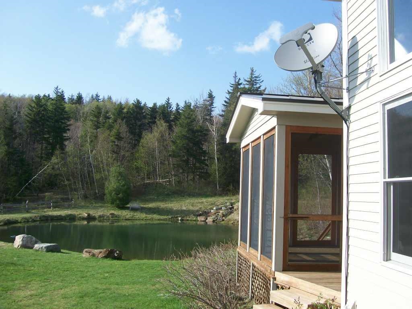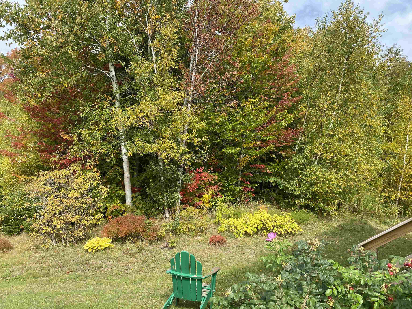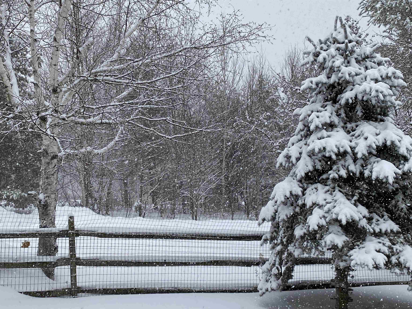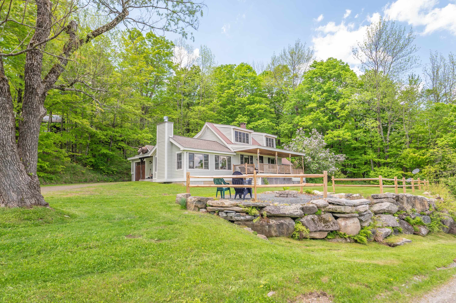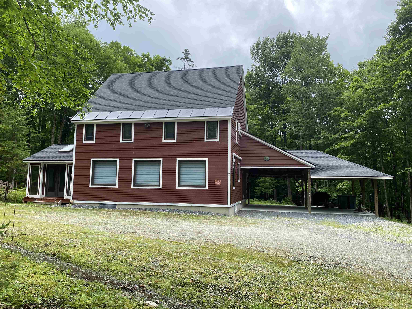1 of 40



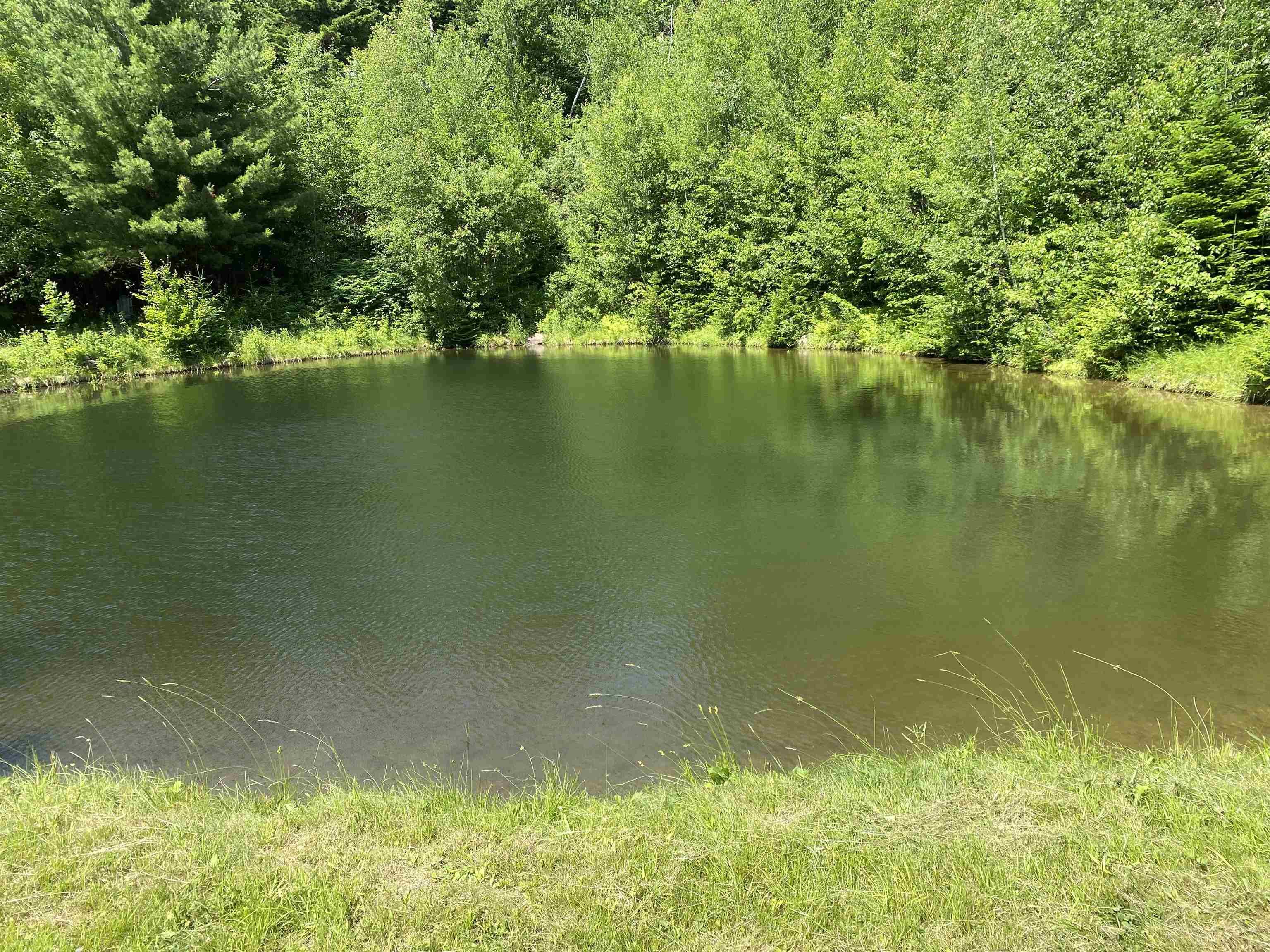
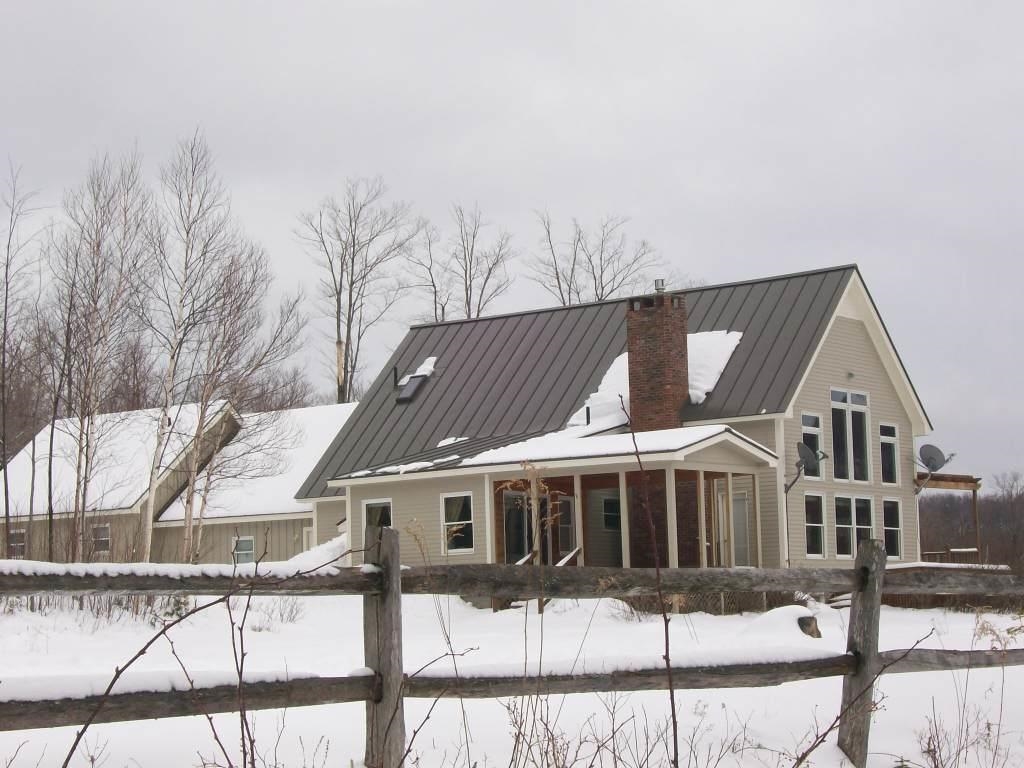
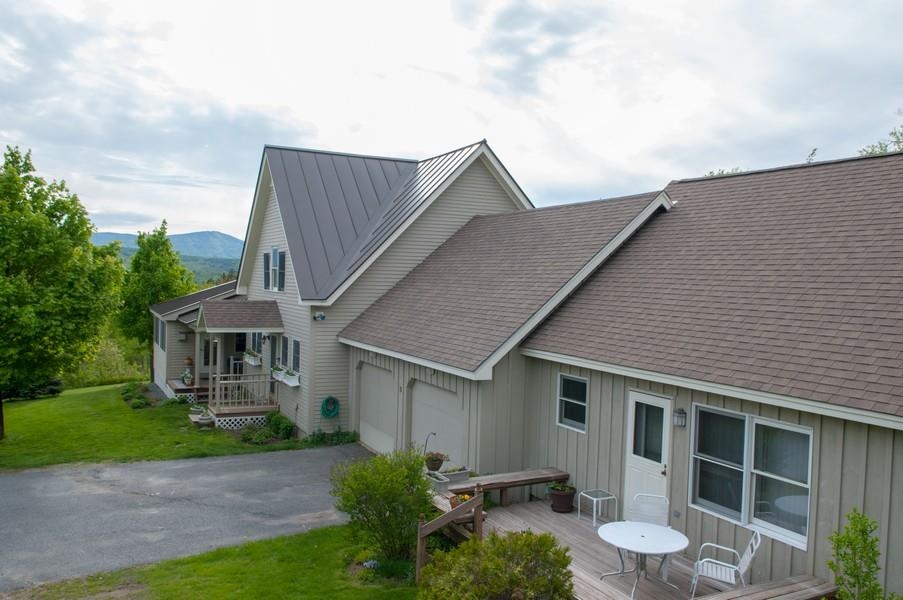
General Property Information
- Property Status:
- Active Under Contract
- Price:
- $799, 000
- Assessed:
- $0
- Assessed Year:
- County:
- VT-Windham
- Acres:
- 1.50
- Property Type:
- Single Family
- Year Built:
- 1999
- Agency/Brokerage:
- Deborah Amazon
Skihome Realty - Bedrooms:
- 4
- Total Baths:
- 4
- Sq. Ft. (Total):
- 3200
- Tax Year:
- 2021
- Taxes:
- $8, 300
- Association Fees:
*SUPER LOCATION* Custom-built home with BIG views of Mount Snow and the Sunsets. Two-bedroom suites, 1 up, 1 down. The office (with a separate entrance) has a propane stove and extraordinary views. The open floor plan is accented by high vaulted ceilings and a stone fireplace in the living room. Wood ceilings throughout. Solar panels (leased) for electricity (net metered). Nicely landscaped with a screened-in porch overlooking the 14' deep swimming pond. The attached apartment (on the other side of the garage) has 1 bedroom/1 bath with its own Washer/Dryer. Westerly mountain views. Snowshoe, XC ski, hike, or mountain bike from the backyard. Near VAST snowmobile trails. 15 minutes to Mount Snow or Hermitage Club ski areas and golf courses. 18 minutes to Lake Whitingham. Large Fenced yard. The owner is a VT-licensed real estate broker and resides on the property.
Interior Features
- # Of Stories:
- 1.5
- Sq. Ft. (Total):
- 3200
- Sq. Ft. (Above Ground):
- 2900
- Sq. Ft. (Below Ground):
- 300
- Sq. Ft. Unfinished:
- 800
- Rooms:
- 12
- Bedrooms:
- 4
- Baths:
- 4
- Interior Desc:
- Cathedral Ceiling, Ceiling Fan, Dining Area, Draperies, Fireplace - Screens/Equip, Fireplace - Wood, Furnished, In-Law/Accessory Dwelling, In-Law Suite, Kitchen Island, Kitchen/Living, Light Fixtures -Enrgy Rtd, Living/Dining, Primary BR w/ BA, Natural Light, Natural Woodwork, Skylight, Soaking Tub, Vaulted Ceiling, Walk-in Closet, Window Treatment, Wood Stove Hook-up, Laundry - Basement
- Appliances Included:
- Dishwasher, Disposal, Dryer, Range Hood, Microwave, Range - Gas, Refrigerator, Refrigerator-Energy Star, Washer, Stove - Gas, Water Heater - Off Boiler, Dryer - Gas, Exhaust Fan
- Flooring:
- Bamboo, Ceramic Tile, Hardwood, Wood
- Heating Cooling Fuel:
- Gas - LP/Bottle, Solar, Wood
- Water Heater:
- Off Boiler
- Basement Desc:
- Concrete, Concrete Floor, Full, Partially Finished, Stairs - Exterior, Interior Access, Exterior Access, Stairs - Basement
Exterior Features
- Style of Residence:
- Contemporary
- House Color:
- tan
- Time Share:
- No
- Resort:
- Exterior Desc:
- Clapboard, Vinyl, Wood
- Exterior Details:
- Deck, Fence - Dog, Garden Space, Natural Shade, Other - See Remarks, Porch, Porch - Covered, Window Screens, Windows - Low E, Windows - Triple Pane
- Amenities/Services:
- Land Desc.:
- Country Setting, Landscaped, Level, Mountain View, Pond, Pond Frontage, Secluded
- Suitable Land Usage:
- Recreation, Residential
- Roof Desc.:
- Metal, Shingle
- Driveway Desc.:
- Gravel, Paved
- Foundation Desc.:
- Block, Concrete, Poured Concrete
- Sewer Desc.:
- 1000 Gallon, Mound, Private, Pump Up, Septic
- Garage/Parking:
- Yes
- Garage Spaces:
- 2
- Road Frontage:
- 150
Other Information
- List Date:
- 2024-02-15
- Last Updated:
- 2024-07-14 17:36:28


