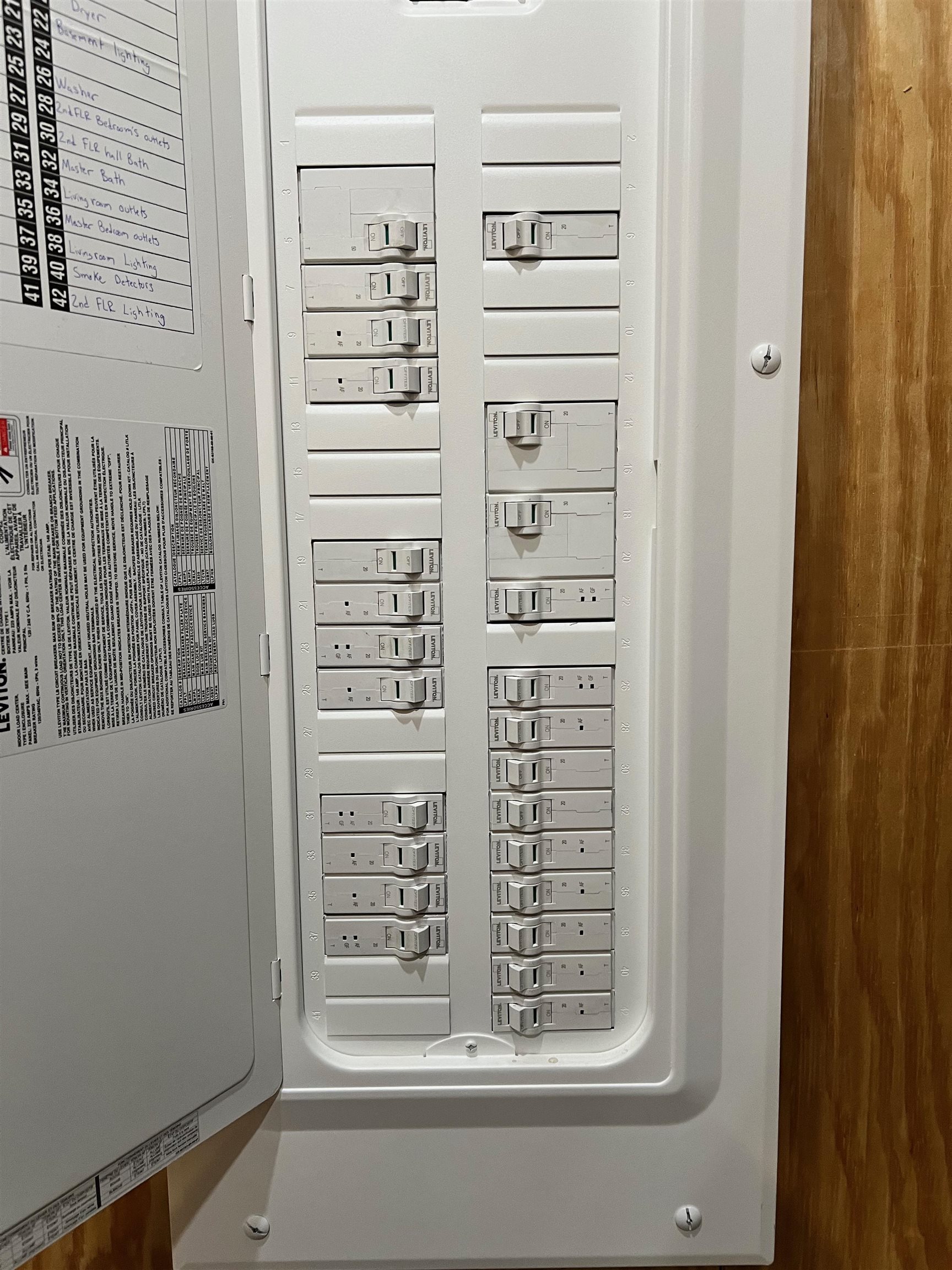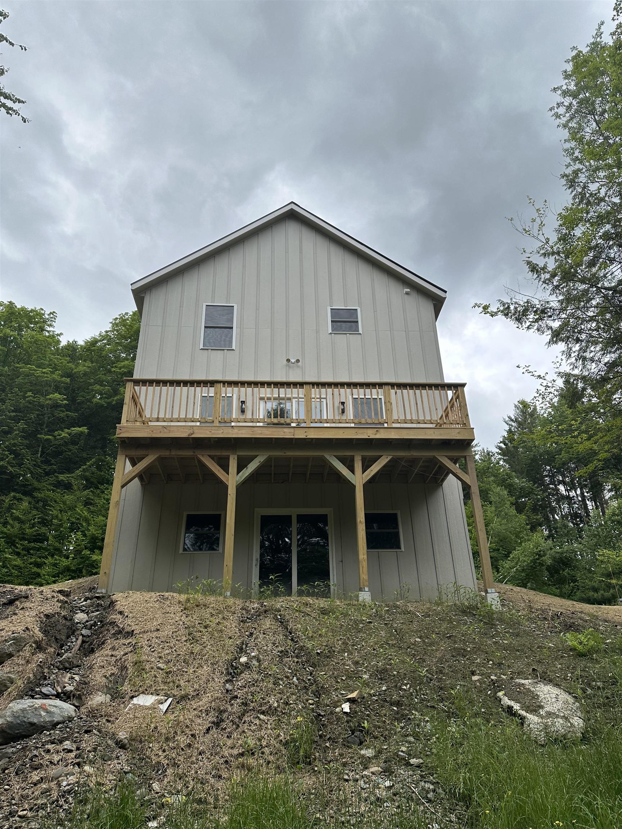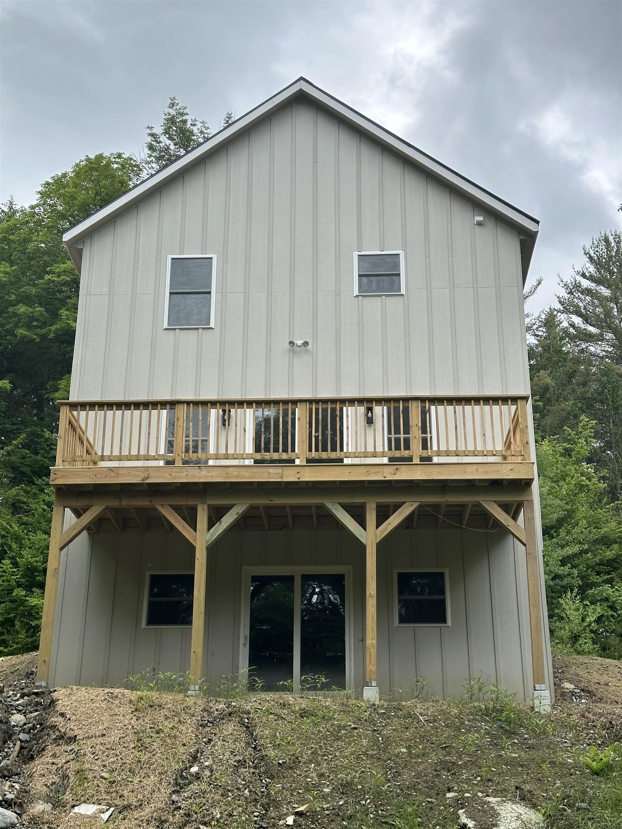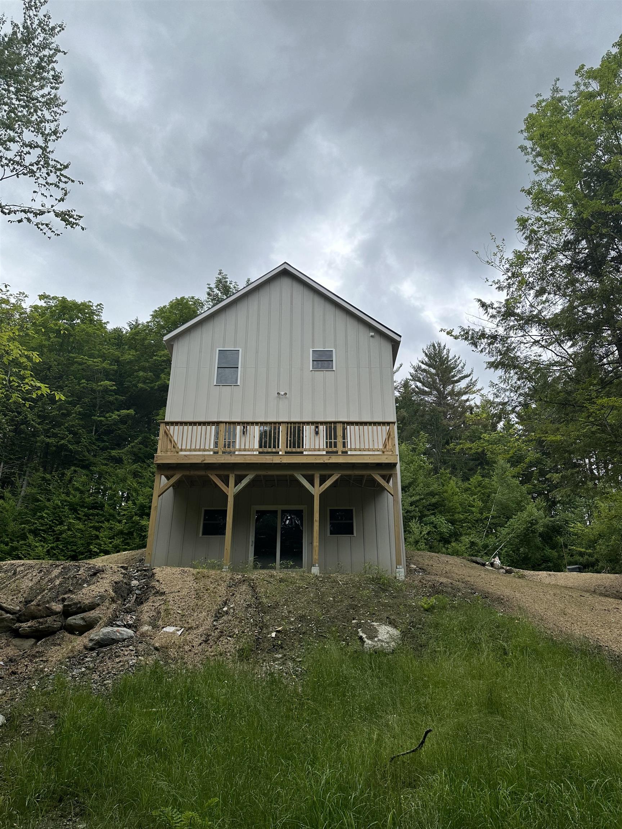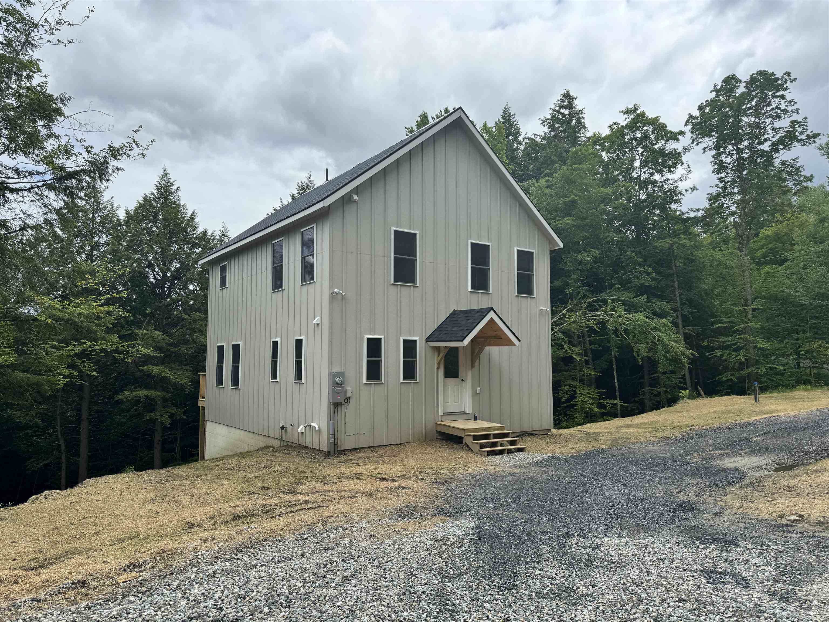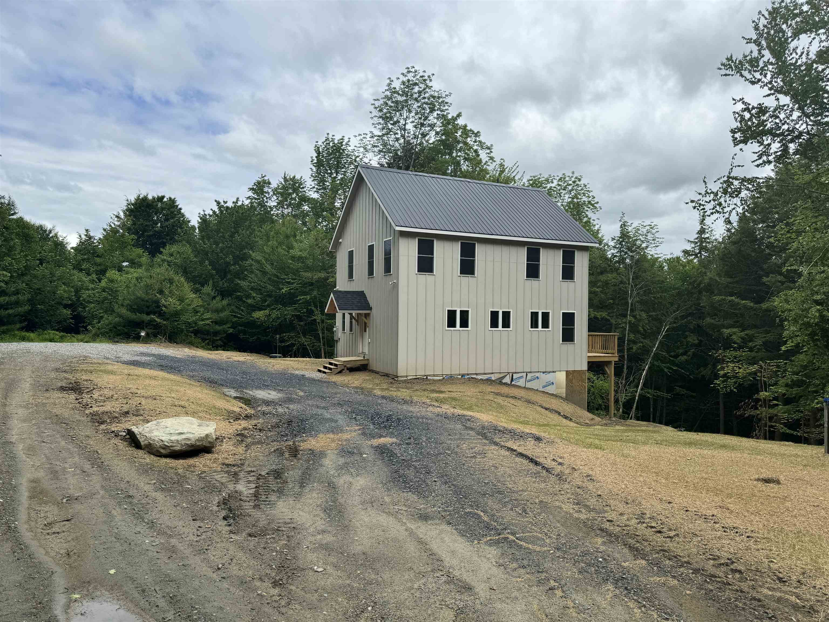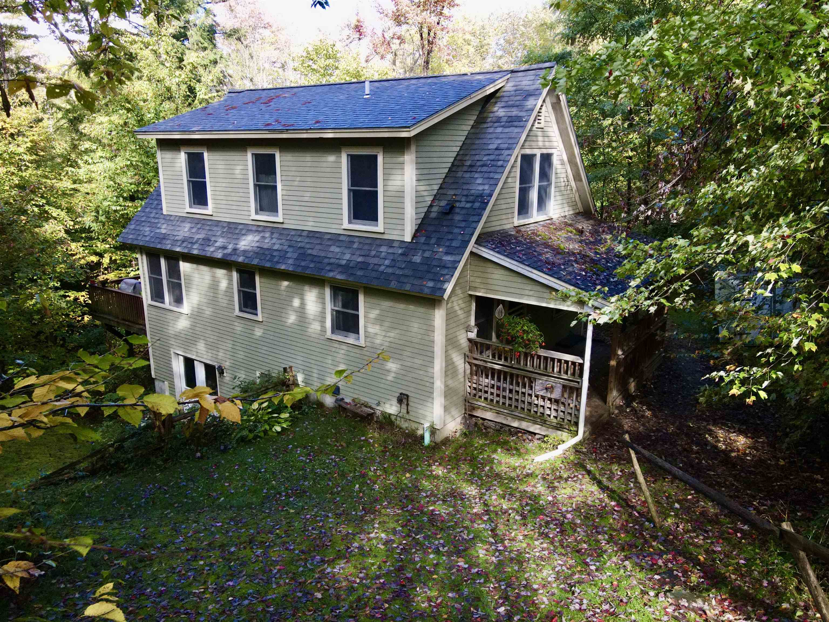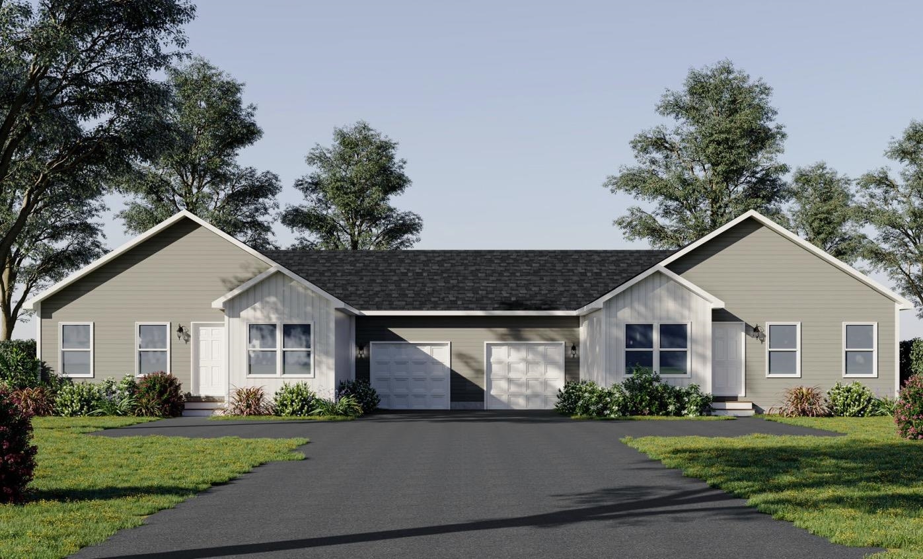1 of 38






General Property Information
- Property Status:
- Active
- Price:
- $519, 900
- Assessed:
- $0
- Assessed Year:
- County:
- VT-Washington
- Acres:
- 2.10
- Property Type:
- Single Family
- Year Built:
- 2023
- Agency/Brokerage:
- Kelly Laliberte
Wallace Realty - Bedrooms:
- 3
- Total Baths:
- 4
- Sq. Ft. (Total):
- 1500
- Tax Year:
- 2024
- Taxes:
- $123
- Association Fees:
Welcome to Tabor Lane, where privacy meets convenience! This charming 3-bedroom, 4-bathroom house is now available for sale. Nestled on a dead-end road, this property offers a tranquil retreat away from the hustle and bustle of city life. Step inside and be greeted by an open floor plan that seamlessly connects the living, dining, and kitchen areas. The walk-in pantry provides ample storage space, while the stone countertops add a touch of elegance. With a bathroom on every floor, convenience is at your fingertips. The primary ensuite offers a private oasis where you can relax and unwind after a long day. Enjoy your morning coffee or evening drinks on the balcony, overlooking the peaceful surroundings. The walk-out basement provides room to grow and can be transformed into additional living space or a recreation area. The main floor features beautiful manufactured flooring, adding warmth and durability to the home. Upstairs, you'll find cozy carpeting in the bedrooms. This property also boasts high-end Vie Mann utility systems, ensuring comfort and efficiency year-round. With 200 amp service and recessed lighting throughout, you'll have all the modern amenities you need. Located close to Harwood Union High School, this home is perfect for families. Outdoor enthusiasts will appreciate the proximity to Mad River Glen and Sugarbush ski resorts. Don't miss out on this incredible opportunity to own a private retreat with convenient access to amenities. Schedule your viewing today
Interior Features
- # Of Stories:
- 2
- Sq. Ft. (Total):
- 1500
- Sq. Ft. (Above Ground):
- 1500
- Sq. Ft. (Below Ground):
- 0
- Sq. Ft. Unfinished:
- 750
- Rooms:
- 6
- Bedrooms:
- 3
- Baths:
- 4
- Interior Desc:
- Dining Area, Kitchen Island, Kitchen/Living, Laundry Hook-ups, Natural Light, Storage - Indoor, Walk-in Pantry, Laundry - Basement
- Appliances Included:
- Dishwasher, Range - Electric, Refrigerator, Water Heater - Owned
- Flooring:
- Carpet, Manufactured
- Heating Cooling Fuel:
- Gas - LP/Bottle
- Water Heater:
- Owned
- Basement Desc:
- Concrete Floor, Daylight, Full, Stairs - Interior, Storage Space, Walkout, Interior Access, Stairs - Basement
Exterior Features
- Style of Residence:
- Freestanding, Walkout Lower Level
- House Color:
- Grey
- Time Share:
- No
- Resort:
- Exterior Desc:
- Wood Siding
- Exterior Details:
- Balcony
- Amenities/Services:
- Land Desc.:
- Country Setting, Secluded, Trail/Near Trail, Wooded, Rural
- Suitable Land Usage:
- Residential
- Roof Desc.:
- Metal
- Driveway Desc.:
- Dirt, Gravel
- Foundation Desc.:
- Concrete, Poured Concrete
- Sewer Desc.:
- 1000 Gallon, Concrete, On-Site Septic Exists, Private
- Garage/Parking:
- No
- Garage Spaces:
- 0
- Road Frontage:
- 0
Other Information
- List Date:
- 2024-02-07
- Last Updated:
- 2024-11-02 15:06:06




























