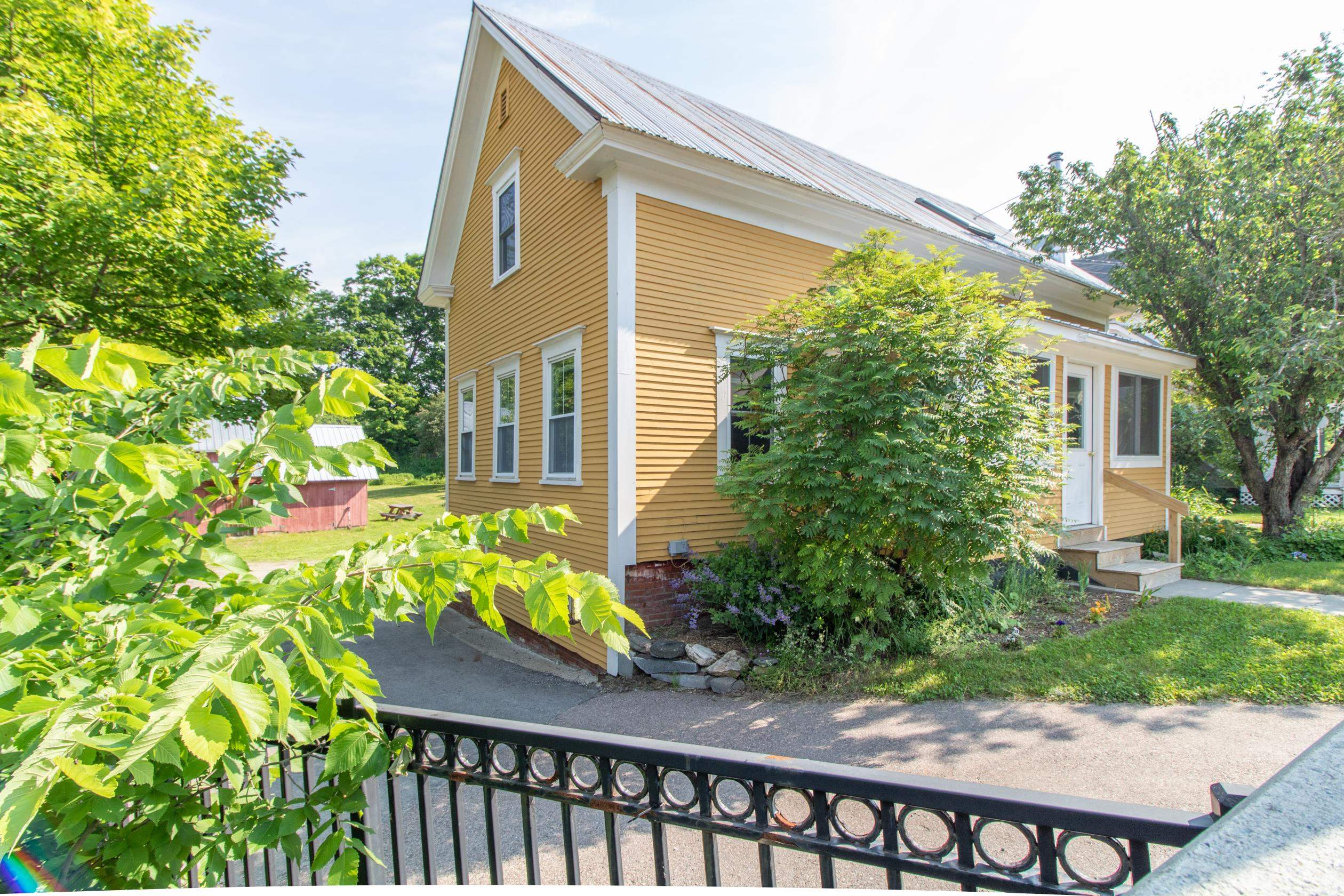1 of 39






General Property Information
- Property Status:
- Active
- Price:
- $549, 000
- Assessed:
- $0
- Assessed Year:
- County:
- VT-Caledonia
- Acres:
- 1.39
- Property Type:
- Single Family
- Year Built:
- 1990
- Agency/Brokerage:
- Colton LeBoeuf
Tim Scott Real Estate - Bedrooms:
- 3
- Total Baths:
- 2
- Sq. Ft. (Total):
- 2640
- Tax Year:
- 2023
- Taxes:
- $5, 098
- Association Fees:
This lovely home has a brand new roof with a 20-year material and labor warranty transferable to the buyer! Motivated Sellers - so come discover the opportunities of this contemporary cape situated in an exceptional Northeast Kingdom neighborhood. A sprawling 1.39 acre lot with a view of Burke Mountain, a ride on access to Kingdom bike trails, VAST trails, & lovely frontage on the Passumpsic River. Step into the inviting kitchen strategically designed with a picturesque view of the river, backyard & Burke mountain. A convenient breakfast bar, and an adjoining dining nook adorned with built-ins a plus. The living room is a focal point showcasing a cathedral ceiling, a charming brick hearth with a wood stove and glass doors that open out to the expansive deck. The main level also features a home office, a full bath, a laundry room, and a heated breezeway leading to the attached two car garage. Ascend to the upper level, where you’ll discover a second full bath, the primary bedroom with its own makeup/shaving station and countertop, and two additional bedrooms. The walkout lower level offers a bonus room, ample storage, and a family room for versatile living spaces. Enjoy the serenity of a low traffic road while being two minutes from the village center. A swift drive to Burke Mountain, Willoughby Lake, and the added convenience of biking directly to the Kingdom Trails and hiking. Embrace the NEK fully!
Interior Features
- # Of Stories:
- 1.75
- Sq. Ft. (Total):
- 2640
- Sq. Ft. (Above Ground):
- 1875
- Sq. Ft. (Below Ground):
- 765
- Sq. Ft. Unfinished:
- 345
- Rooms:
- 9
- Bedrooms:
- 3
- Baths:
- 2
- Interior Desc:
- Cathedral Ceiling, Dining Area, Natural Light, Skylight, Soaking Tub, Walk-in Closet, Wood Stove Hook-up, Laundry - 1st Floor
- Appliances Included:
- Water Heater-Gas-LP/Bttle
- Flooring:
- Heating Cooling Fuel:
- Gas - LP/Bottle
- Water Heater:
- Gas - LP/Bottle
- Basement Desc:
- Partially Finished, Stairs - Interior, Walkout
Exterior Features
- Style of Residence:
- Cape
- House Color:
- Time Share:
- No
- Resort:
- Exterior Desc:
- Clapboard
- Exterior Details:
- Deck, Garden Space
- Amenities/Services:
- Land Desc.:
- Level, Mountain View, Open, River Frontage, Water View
- Suitable Land Usage:
- Roof Desc.:
- Shingle - Asphalt
- Driveway Desc.:
- Gravel
- Foundation Desc.:
- Concrete
- Sewer Desc.:
- Septic
- Garage/Parking:
- Yes
- Garage Spaces:
- 2
- Road Frontage:
- 133
Other Information
- List Date:
- 2024-01-20
- Last Updated:
- 2024-06-19 14:34:18







































