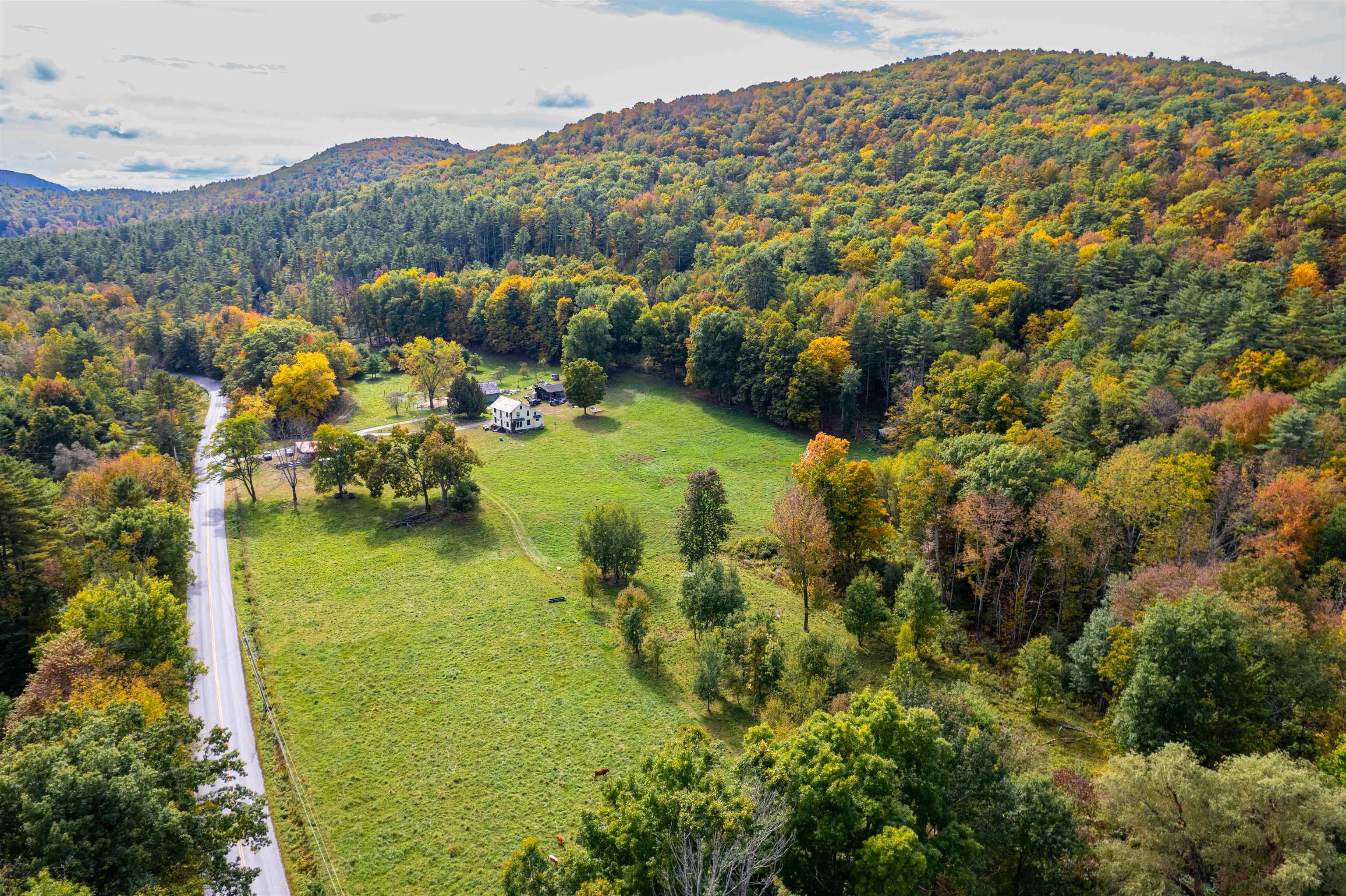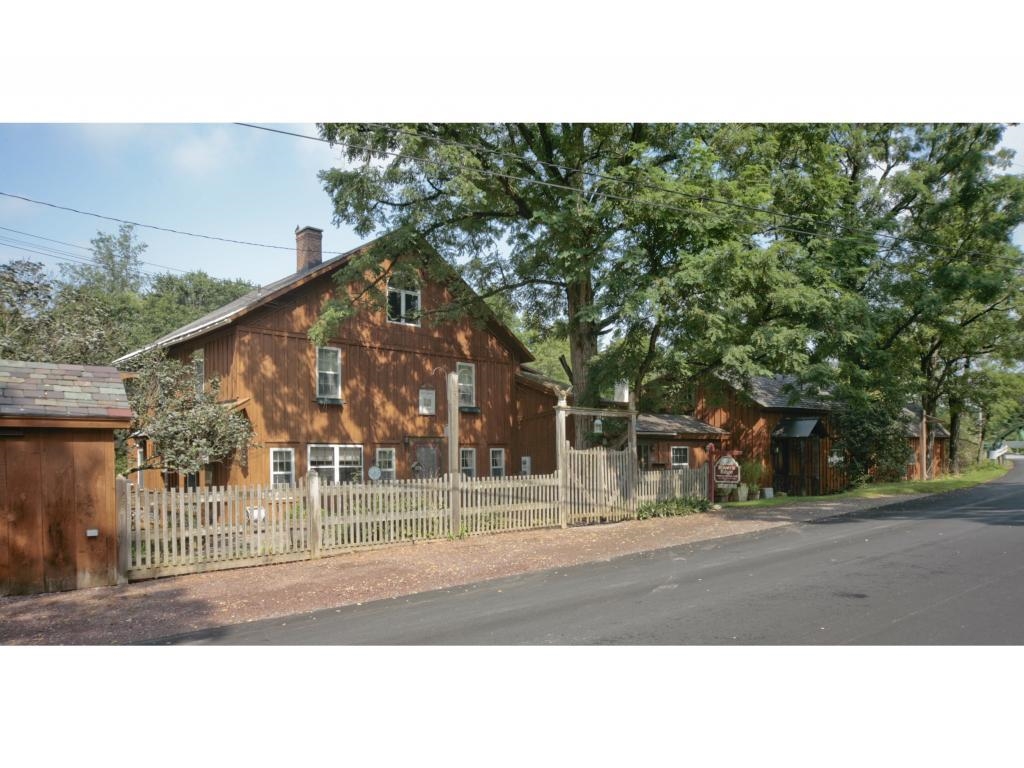1 of 40






General Property Information
- Property Status:
- Active
- Price:
- $599, 900
- Assessed:
- $0
- Assessed Year:
- County:
- VT-Rutland
- Acres:
- 0.49
- Property Type:
- Single Family
- Year Built:
- 1895
- Agency/Brokerage:
- Livian Vermont
KW Vermont - Bedrooms:
- 6
- Total Baths:
- 9
- Sq. Ft. (Total):
- 3872
- Tax Year:
- 2023
- Taxes:
- $1, 408
- Association Fees:
Built in 1895, this classic Victorian-style home in Poultney village is a timeless gem with a rich history spanning over 125 years. Boasting 6 bedrooms and 8.5 bathrooms, the property exudes the charm of Queen Anne confection architecture. The expansive residence is currently operating as a successful B&B, attracting visitors from far and wide who seek to immerse themselves in the unique and well-preserved ambiance of this historic home. With only three owners throughout its history, the property has retained its original character. The exterior is adorned with a wrap-around porch, providing a delightful spot for morning coffee. Inside, the home is bathed in natural light, showcasing gleaming natural woodwork throughout. The first floor features a welcoming foyer, an office/study, a living room with an electric fireplace, a dining area, and a kitchen equipped with two dishwashers and sinks for added convenience. Two bedrooms with full baths on the first floor add to the convenience, ideal for a first-floor master and guest bedroom. Ascend the grand staircase, surrounded by the glow of stained glass windows, to discover the remaining four bedrooms, each with its own attached bath. The full unfinished basement provides ample storage and extra space. With easy access to skiing, hiking, boating, golfing, shopping, and more, this property is a haven for those seeking a blend of history and modern amenities.
Interior Features
- # Of Stories:
- 3
- Sq. Ft. (Total):
- 3872
- Sq. Ft. (Above Ground):
- 3872
- Sq. Ft. (Below Ground):
- 0
- Sq. Ft. Unfinished:
- 1384
- Rooms:
- 13
- Bedrooms:
- 6
- Baths:
- 9
- Interior Desc:
- Ceiling Fan, Dining Area, Fireplaces - 2, Natural Light, Natural Woodwork
- Appliances Included:
- Dishwasher, Microwave, Range - Gas, Refrigerator, Water Heater-Gas-LP/Bttle, Water Heater - Owned, Water Heater - Tank
- Flooring:
- Carpet, Tile, Wood
- Heating Cooling Fuel:
- Oil, Pellet
- Water Heater:
- Gas - LP/Bottle, Owned, Tank
- Basement Desc:
- Full, Unfinished
Exterior Features
- Style of Residence:
- Victorian
- House Color:
- Time Share:
- No
- Resort:
- Exterior Desc:
- Clapboard, Shingle
- Exterior Details:
- Amenities/Services:
- Land Desc.:
- Corner, Landscaped
- Suitable Land Usage:
- Roof Desc.:
- Slate
- Driveway Desc.:
- Paved
- Foundation Desc.:
- Stone
- Sewer Desc.:
- Public
- Garage/Parking:
- Yes
- Garage Spaces:
- 2
- Road Frontage:
- 230
Other Information
- List Date:
- 2024-01-19
- Last Updated:
- 2024-09-13 15:40:15








































