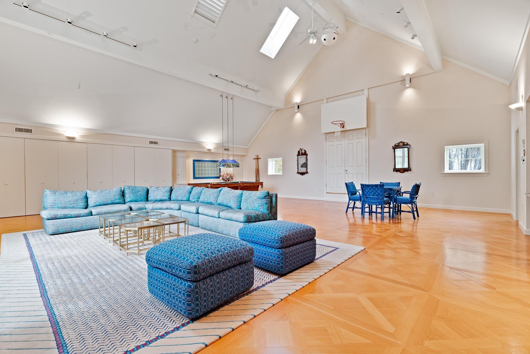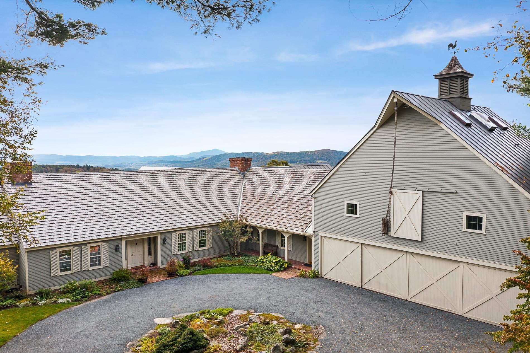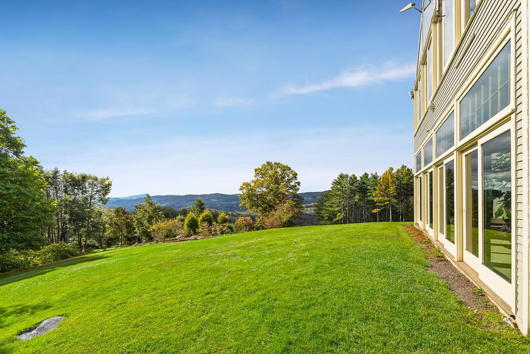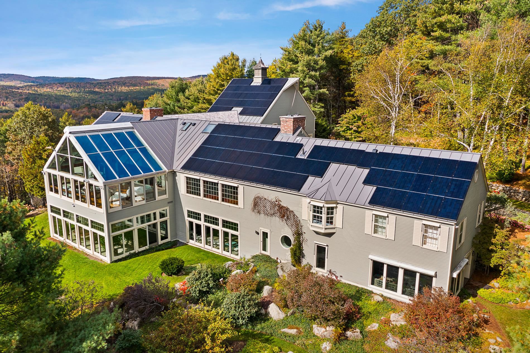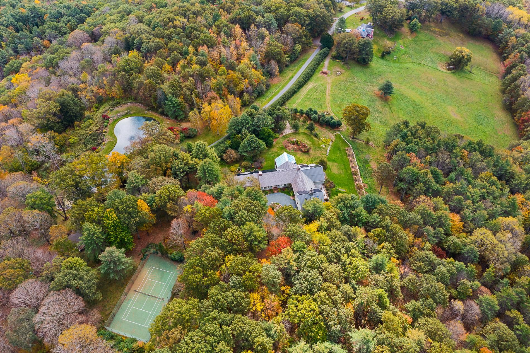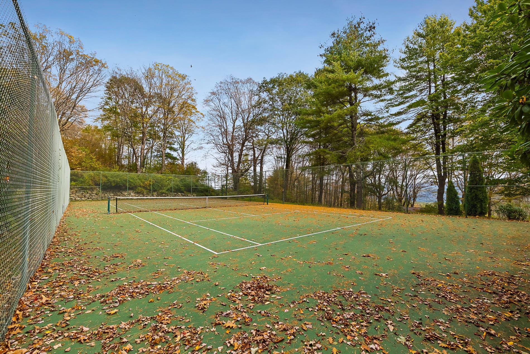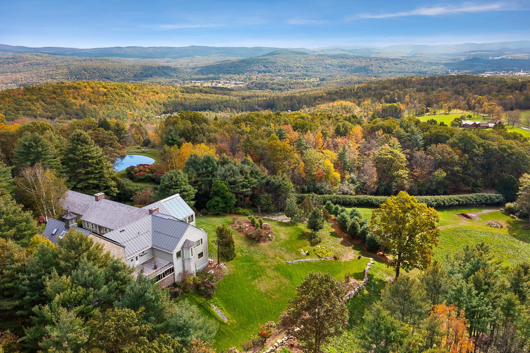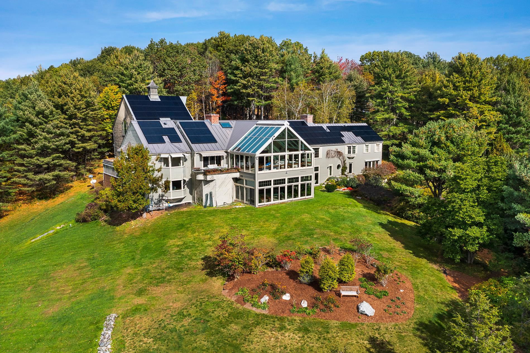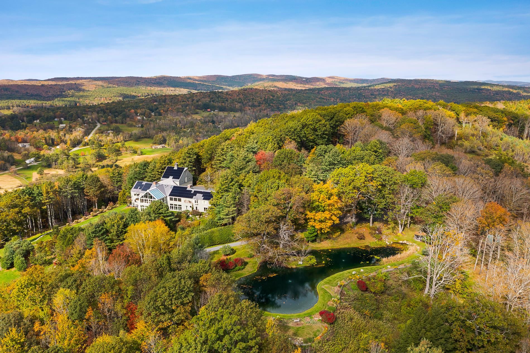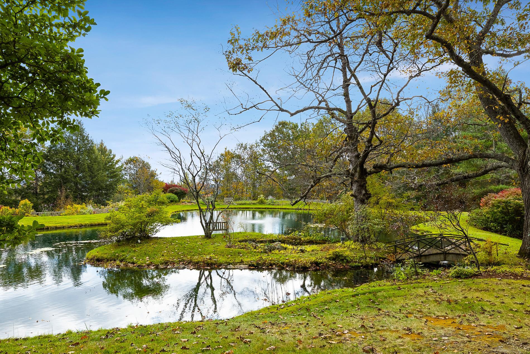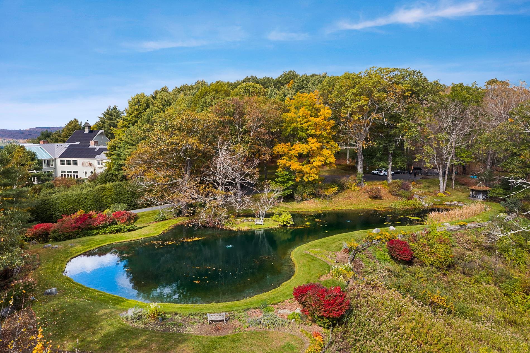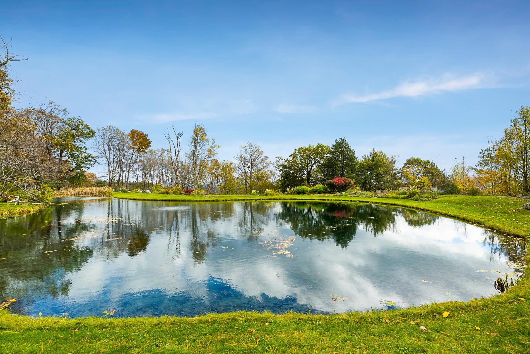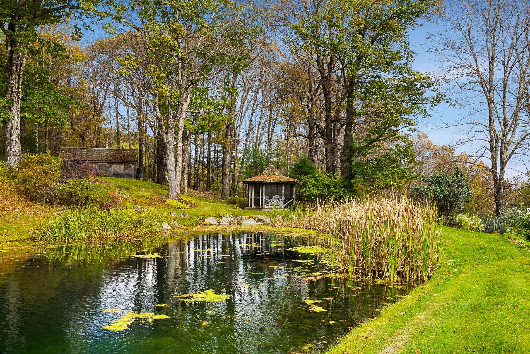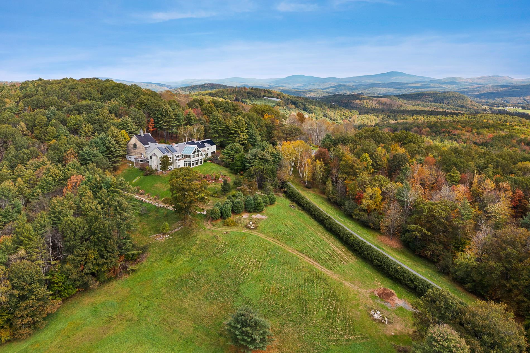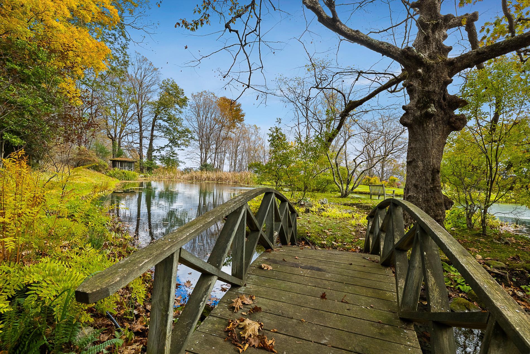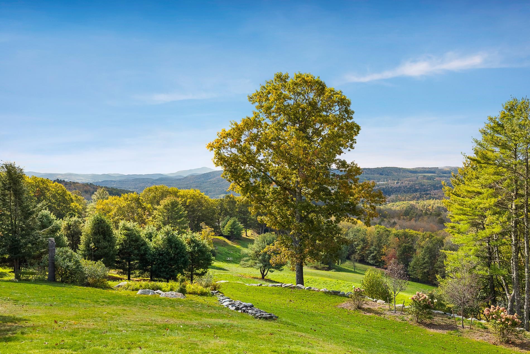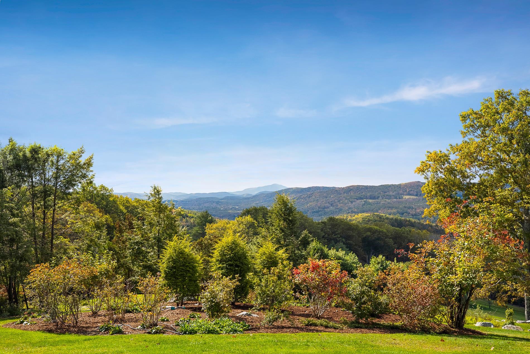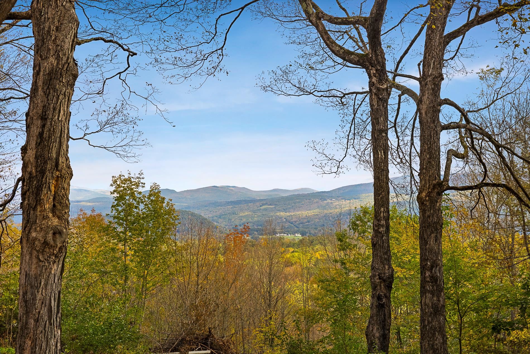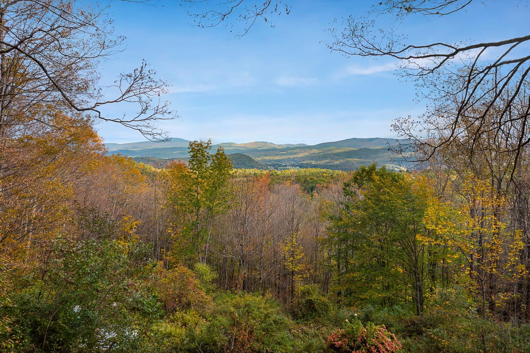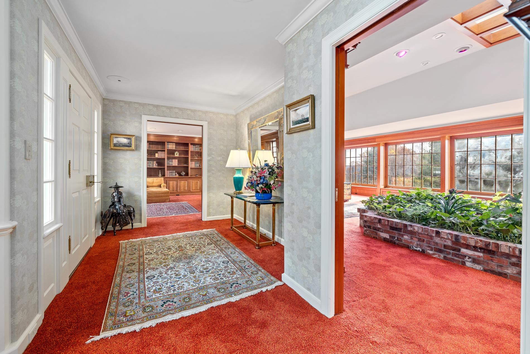1 of 60






General Property Information
- Property Status:
- Active
- Price:
- $4, 895, 000
- Assessed:
- $0
- Assessed Year:
- County:
- VT-Windsor
- Acres:
- 73.56
- Property Type:
- Single Family
- Year Built:
- 1989
- Agency/Brokerage:
- Jane Darrach
Martha E. Diebold Real Estate - Bedrooms:
- 3
- Total Baths:
- 7
- Sq. Ft. (Total):
- 12048
- Tax Year:
- 2023
- Taxes:
- $64, 340
- Association Fees:
This extraordinarily beautiful home sits on a commanding 73.5+/-ac site with amazing views to the east, south and west. With approximately 8000 sq ft of finished space the property was designed to take full advantage of the natural beauty of its site, and yet it is only 1.5 miles from the center of the village of Norwich. Exceptionally well insulated throughout, the home has had a full time caretaker and has been beautifully maintained and upgraded over the entire period since it was built. The large main level includes 3 ensuite bedrooms, very spacious cherry-paneled living and family rooms, each with a Rumford fireplace an enormous glass roofed south-facing sunroom, large kitchen with superb pantry space, a fabulous home office and a roomy four car garage. On the lower level a large indoor swimming pool has ample changing areas and a spa room, as well as a second handsomely appointed office, a media room and a gym with full bath and sauna. The house has a total of 5 full baths and 2 half baths. Above the large garage is a studio space with built in Murphy beds, a kitchenette and a full bath: great space for visiting family. Large wine cellar on lower level and a generator which services the entire house. The property has a beautiful pond with striking views to the northeast, a tennis court and fabulous gardens, extensive stonework and elegant outdoor spaces. This house has rare beauty & is in a highly convenient location.
Interior Features
- # Of Stories:
- 1
- Sq. Ft. (Total):
- 12048
- Sq. Ft. (Above Ground):
- 7501
- Sq. Ft. (Below Ground):
- 4547
- Sq. Ft. Unfinished:
- 1000
- Rooms:
- 16
- Bedrooms:
- 3
- Baths:
- 7
- Interior Desc:
- Bar, Cedar Closet, Ceiling Fan, Fireplaces - 2, Home Theatre Wiring, Hot Tub, Primary BR w/ BA, Natural Light, Pool - Indoor, Sauna, Security, Walk-in Closet, Wet Bar, Laundry - 1st Floor
- Appliances Included:
- Dishwasher, Disposal, Dryer, Freezer, Microwave, Oven - Wall, Range - Gas, Refrigerator, Trash Compactor, Washer, Water Heater-Gas-LP/Bttle, Wine Cooler, Warming Drawer, Exhaust Fan
- Flooring:
- Carpet, Tile, Wood
- Heating Cooling Fuel:
- Gas - LP/Bottle
- Water Heater:
- Gas - LP/Bottle
- Basement Desc:
- Finished, Full, Walkout
Exterior Features
- Style of Residence:
- Contemporary
- House Color:
- Time Share:
- No
- Resort:
- Exterior Desc:
- Clapboard
- Exterior Details:
- Deck, Gazebo, Hot Tub, Patio, Tennis Court, Greenhouse
- Amenities/Services:
- Land Desc.:
- Landscaped, Mountain View, Open, Pond, View, Wooded, Rural
- Suitable Land Usage:
- Residential
- Roof Desc.:
- Shingle - Wood, Standing Seam
- Driveway Desc.:
- Paved
- Foundation Desc.:
- Concrete
- Sewer Desc.:
- Private
- Garage/Parking:
- Yes
- Garage Spaces:
- 4
- Road Frontage:
- 0
Other Information
- List Date:
- 2024-01-18
- Last Updated:
- 2024-12-11 22:23:40




































