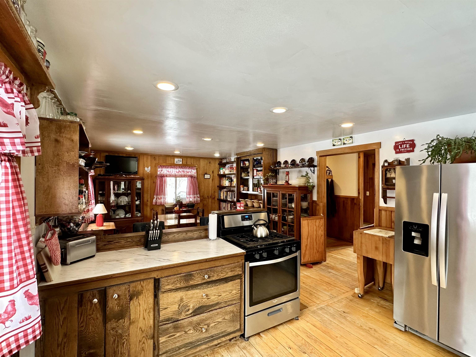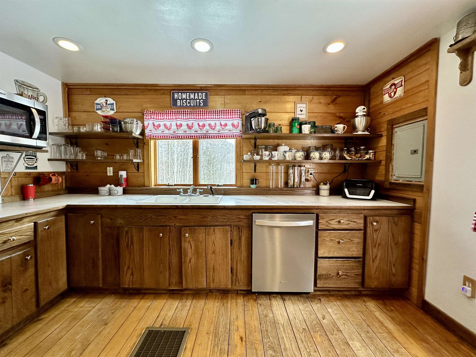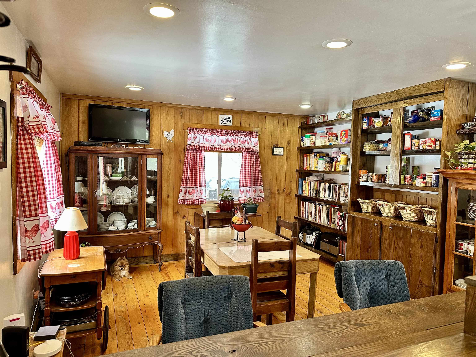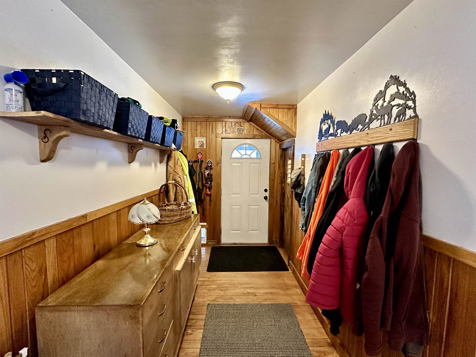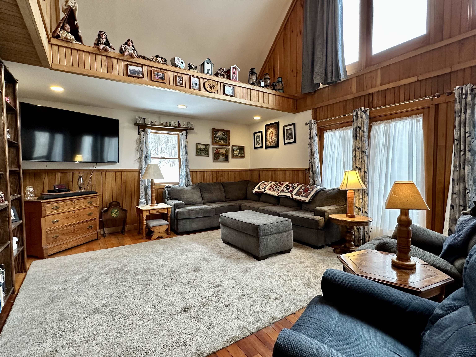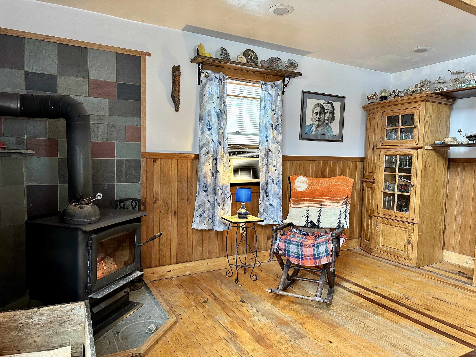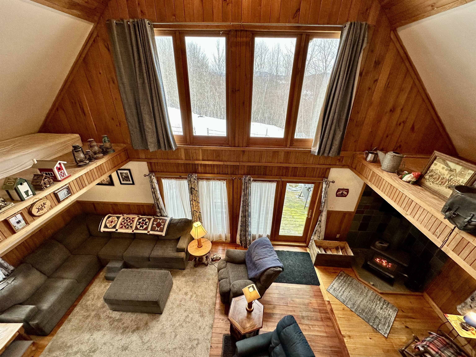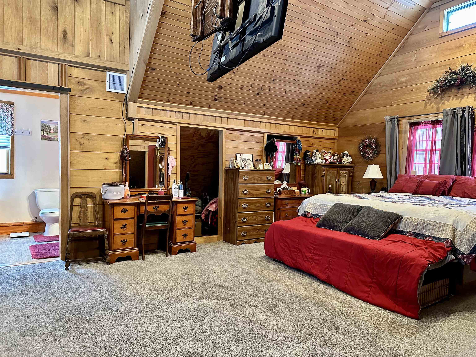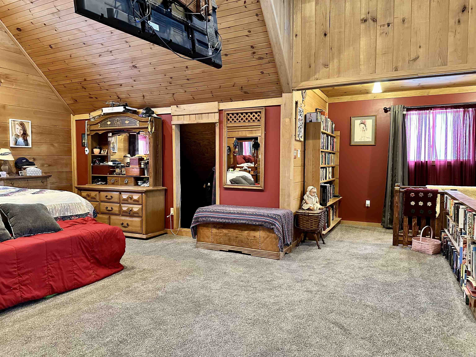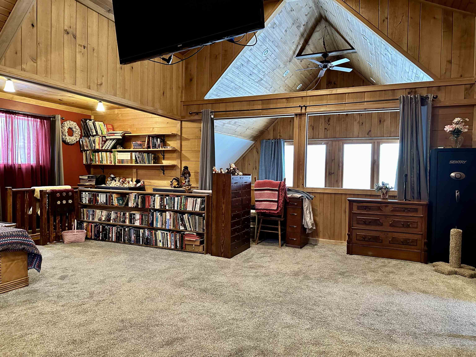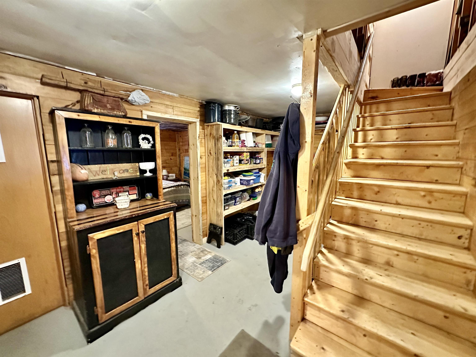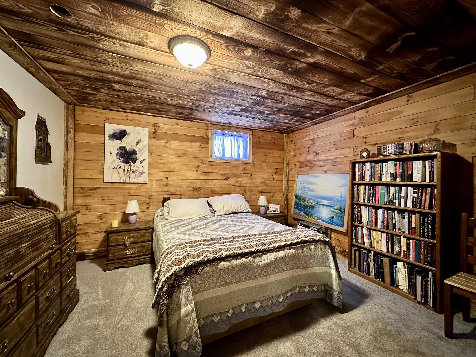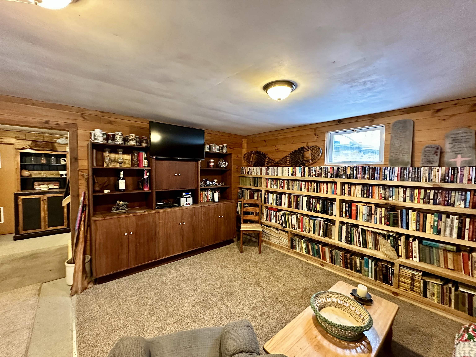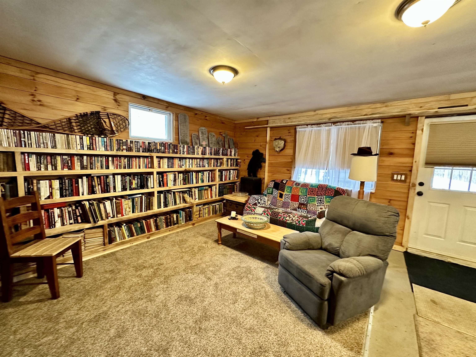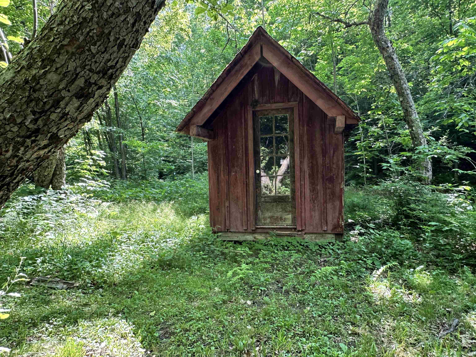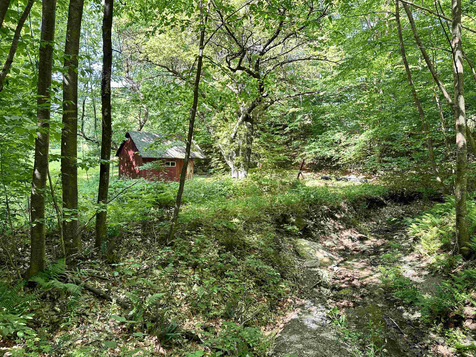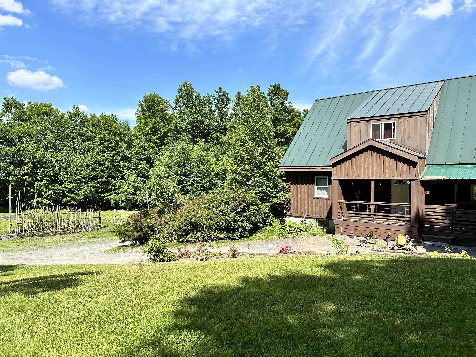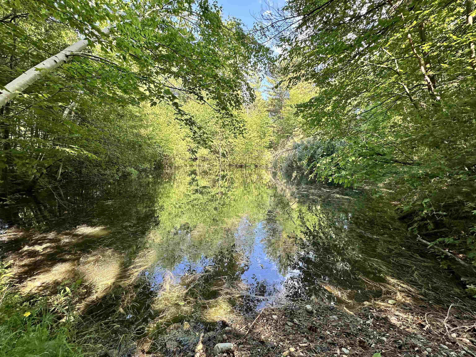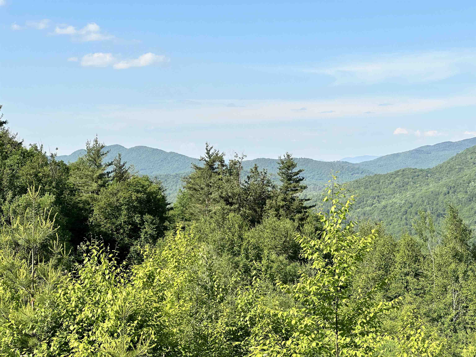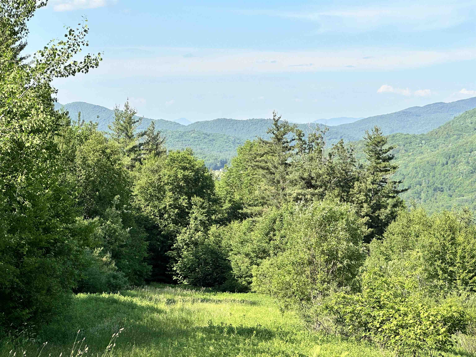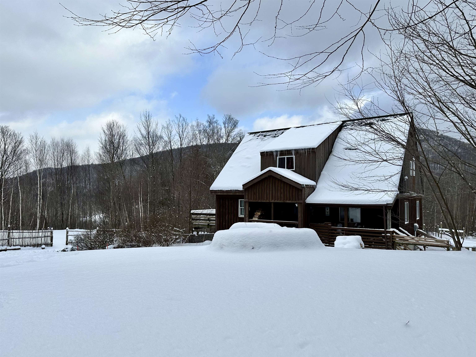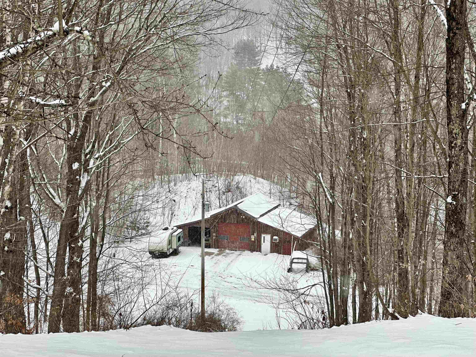1 of 40

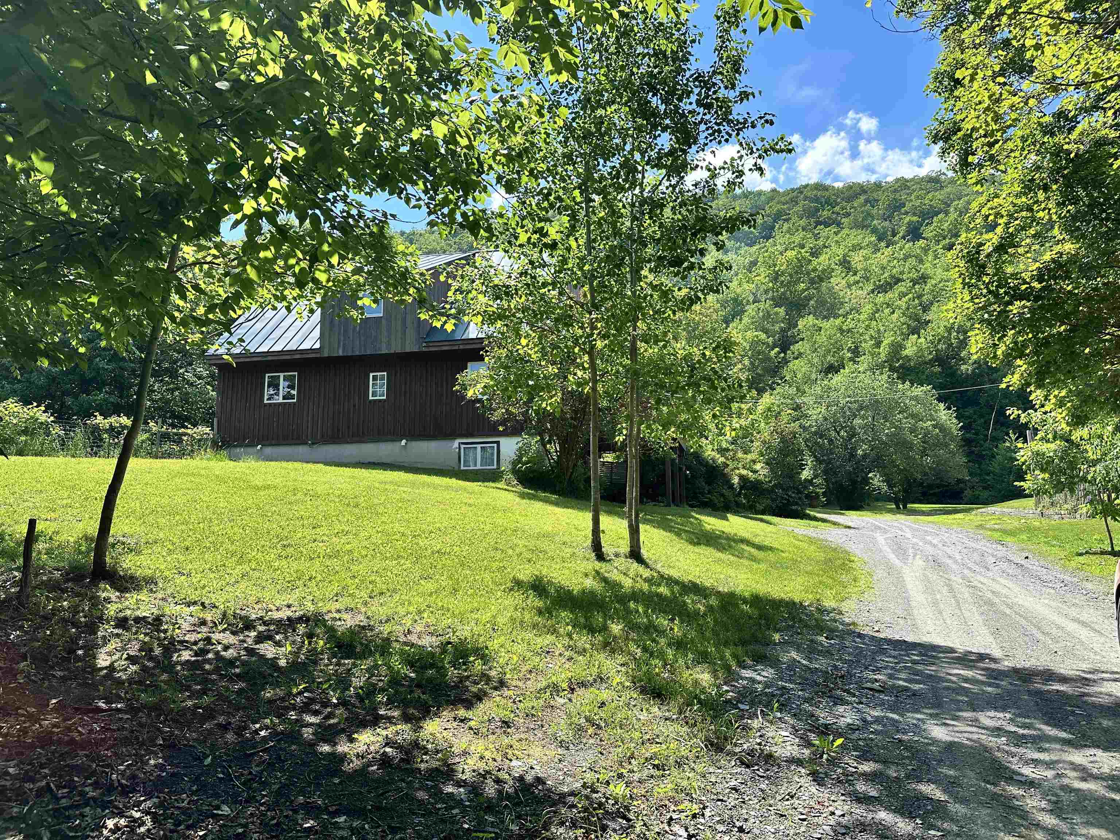

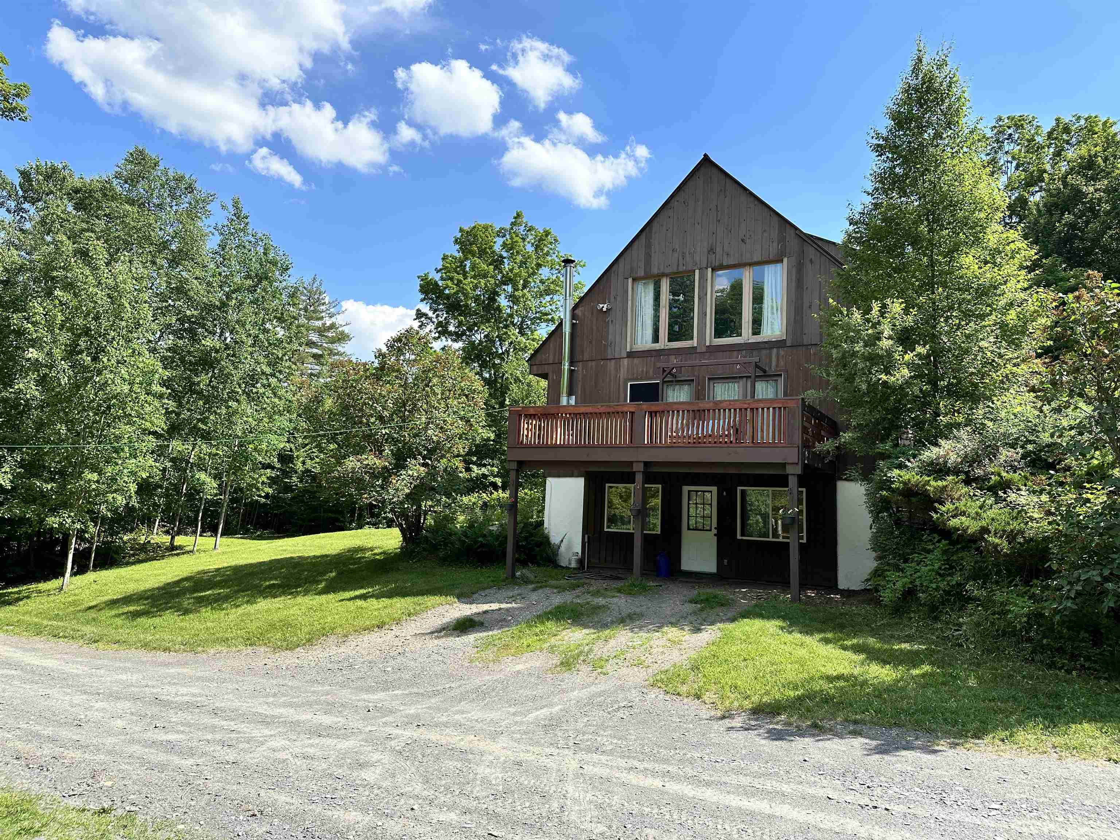
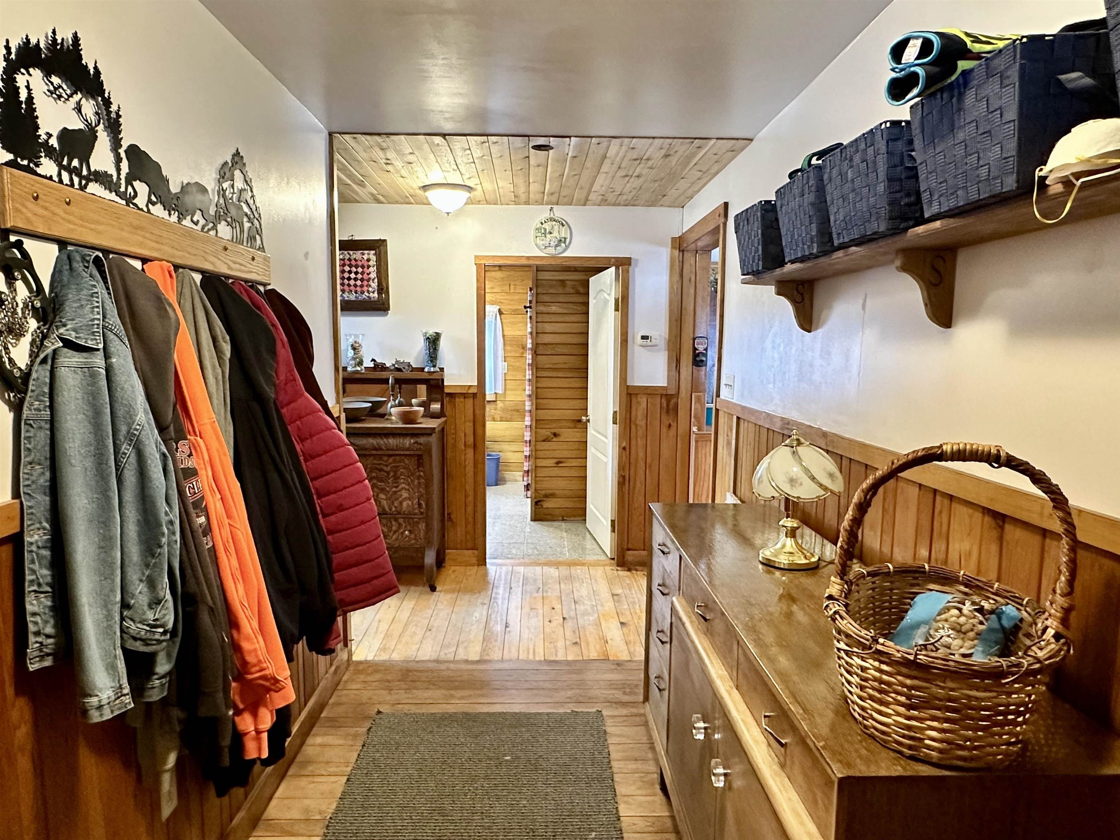
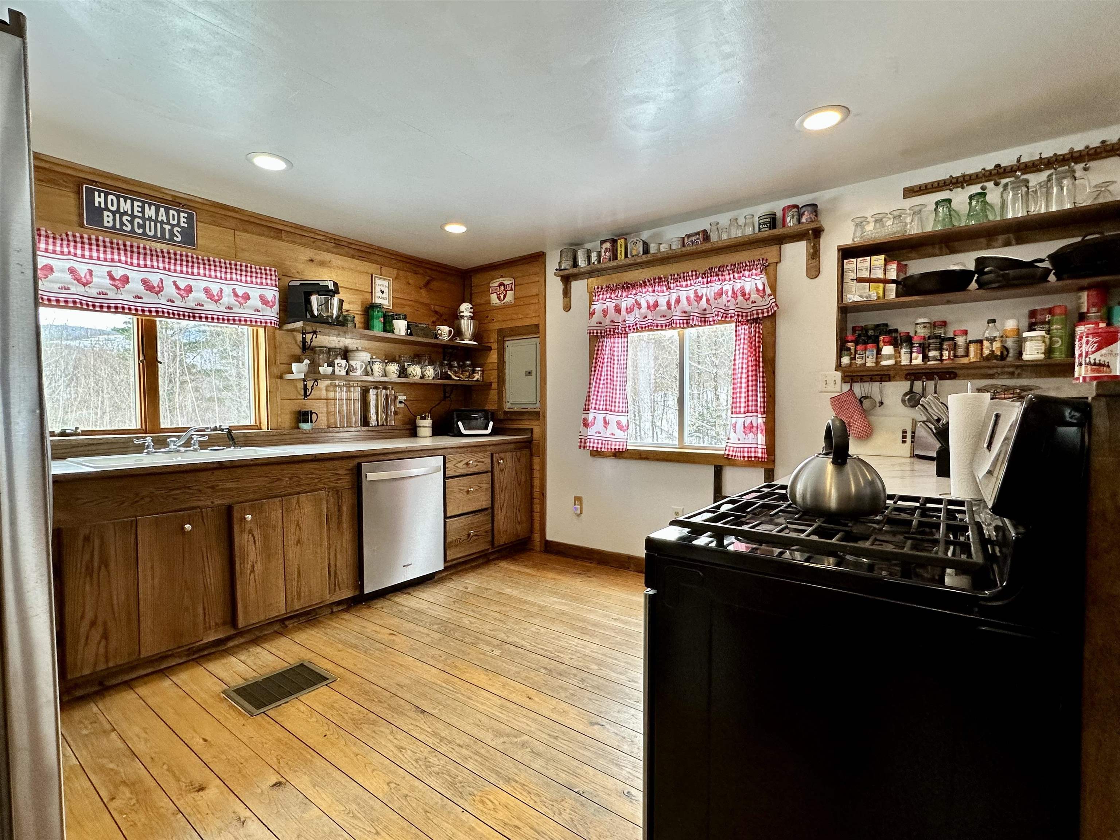
General Property Information
- Property Status:
- Active
- Price:
- $599, 900
- Assessed:
- $0
- Assessed Year:
- County:
- VT-Rutland
- Acres:
- 102.40
- Property Type:
- Single Family
- Year Built:
- 2001
- Agency/Brokerage:
- Joshua Lemieux
Remax Summit - Bedrooms:
- 2
- Total Baths:
- 3
- Sq. Ft. (Total):
- 2485
- Tax Year:
- 2023
- Taxes:
- $6, 224
- Association Fees:
Come check out Vermont's Breathtaking Landscape...Indulge in the epitome of country living with this extraordinary home set on over 100 acres of picturesque Vermont terrain. Embraced by the natural beauty of rolling hills, expansive meadows, and woodlands, this spacious and open country estate offers a rare opportunity to experience tranquility on a grand scale. All of this surrounding an open and functional Cape style home. This home's architecture combines country elegance and functionality, featuring large windows that invite natural light, high ceilings, and an open floor plan that enhances the feeling of space. The full walkout basement offers a second living space making it great for long term and short term guests alike. Outside you will find a large heated wood shop, a chicken coop, a fire pit, a wonderful stream and private walking trails for miles. So come and see the breathtaking panoramic views from every room, which showcasing the beauty of Vermont's changing seasons. You too can have a front-row seat to nature's ever-evolving spectacle.Welcome Home!
Interior Features
- # Of Stories:
- 1.5
- Sq. Ft. (Total):
- 2485
- Sq. Ft. (Above Ground):
- 1534
- Sq. Ft. (Below Ground):
- 951
- Sq. Ft. Unfinished:
- 169
- Rooms:
- 6
- Bedrooms:
- 2
- Baths:
- 3
- Interior Desc:
- Cathedral Ceiling, Ceiling Fan, Fireplace - Wood, Fireplaces - 1, Hearth, Kitchen/Dining, Primary BR w/ BA, Natural Light, Natural Woodwork, Laundry - 1st Floor
- Appliances Included:
- Dishwasher - Energy Star, Dryer - Energy Star, Microwave, Range - Gas, Refrigerator-Energy Star, Washer - Energy Star, Water Heater - Electric, Water Heater - Owned
- Flooring:
- Carpet, Ceramic Tile, Combination, Concrete, Hardwood, Softwood, Wood
- Heating Cooling Fuel:
- Gas - LP/Bottle
- Water Heater:
- Electric, Owned
- Basement Desc:
- Concrete, Concrete Floor, Full, Insulated, Stairs - Interior, Walkout
Exterior Features
- Style of Residence:
- Cape
- House Color:
- Time Share:
- No
- Resort:
- Exterior Desc:
- Wood
- Exterior Details:
- Building, Deck, Garden Space, Natural Shade, Outbuilding
- Amenities/Services:
- Land Desc.:
- Country Setting, Hilly, Mountain View, Recreational, Rolling, Secluded, View, Walking Trails, Wooded
- Suitable Land Usage:
- Roof Desc.:
- Standing Seam
- Driveway Desc.:
- Gravel
- Foundation Desc.:
- Concrete
- Sewer Desc.:
- On-Site Septic Exists
- Garage/Parking:
- No
- Garage Spaces:
- 0
- Road Frontage:
- 0
Other Information
- List Date:
- 2024-01-14
- Last Updated:
- 2024-11-18 14:30:39



