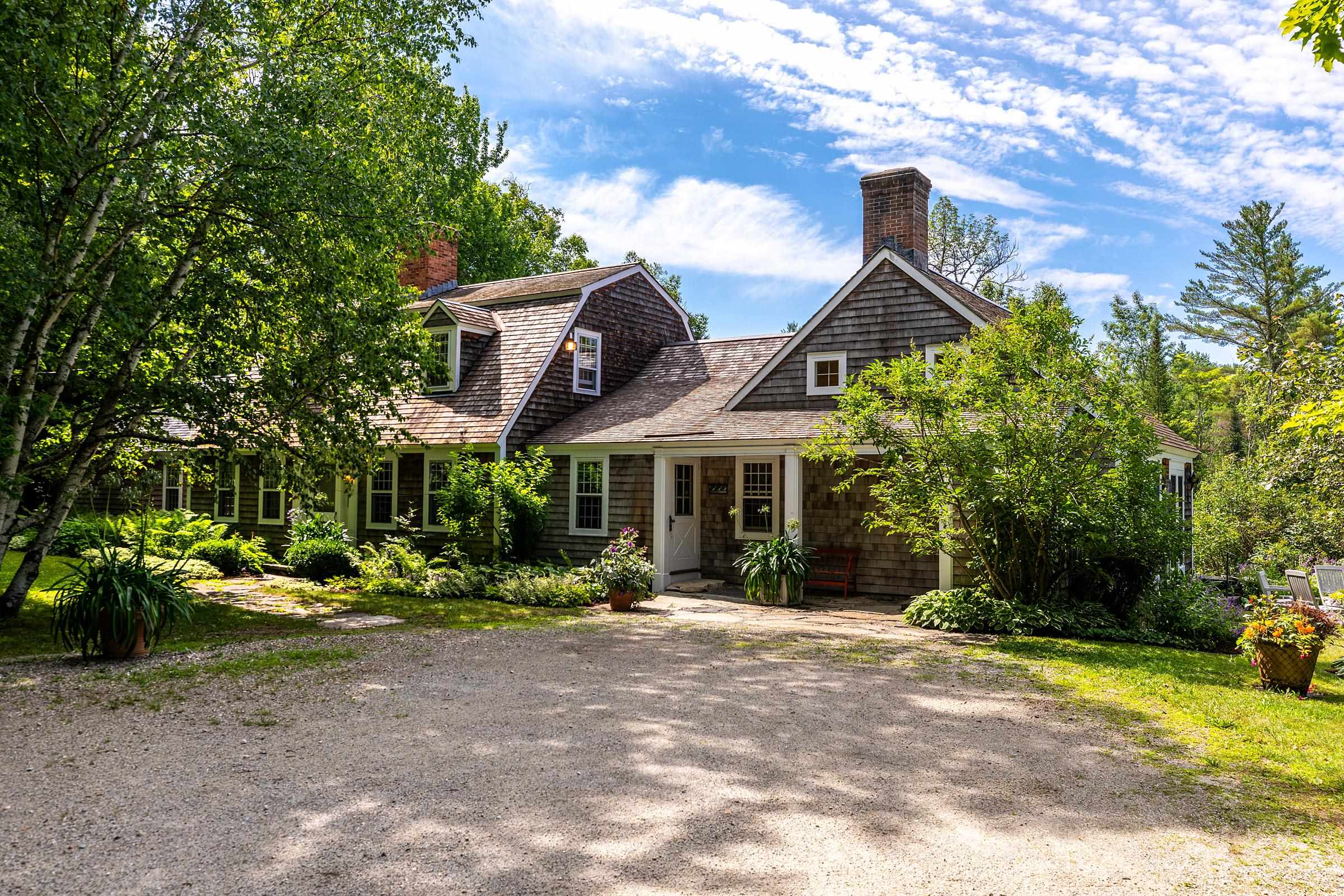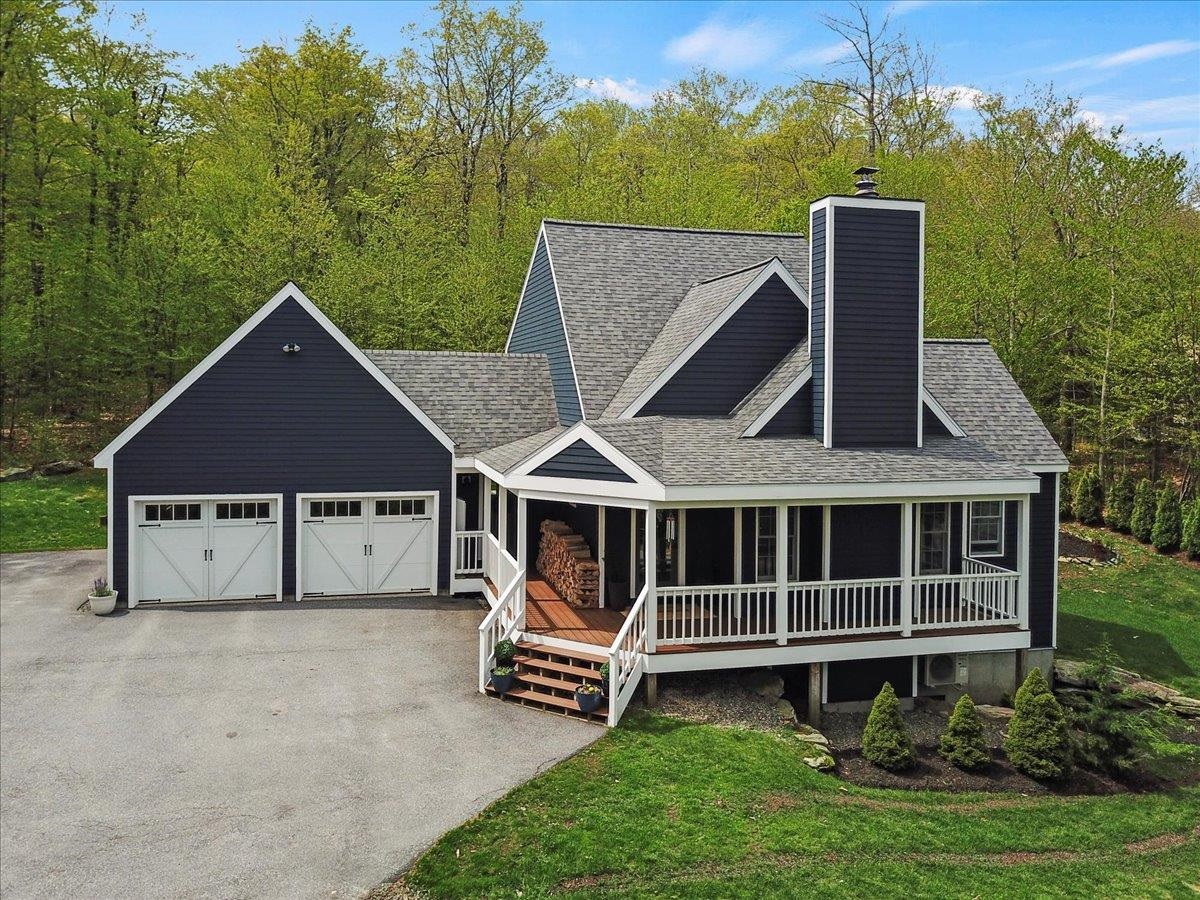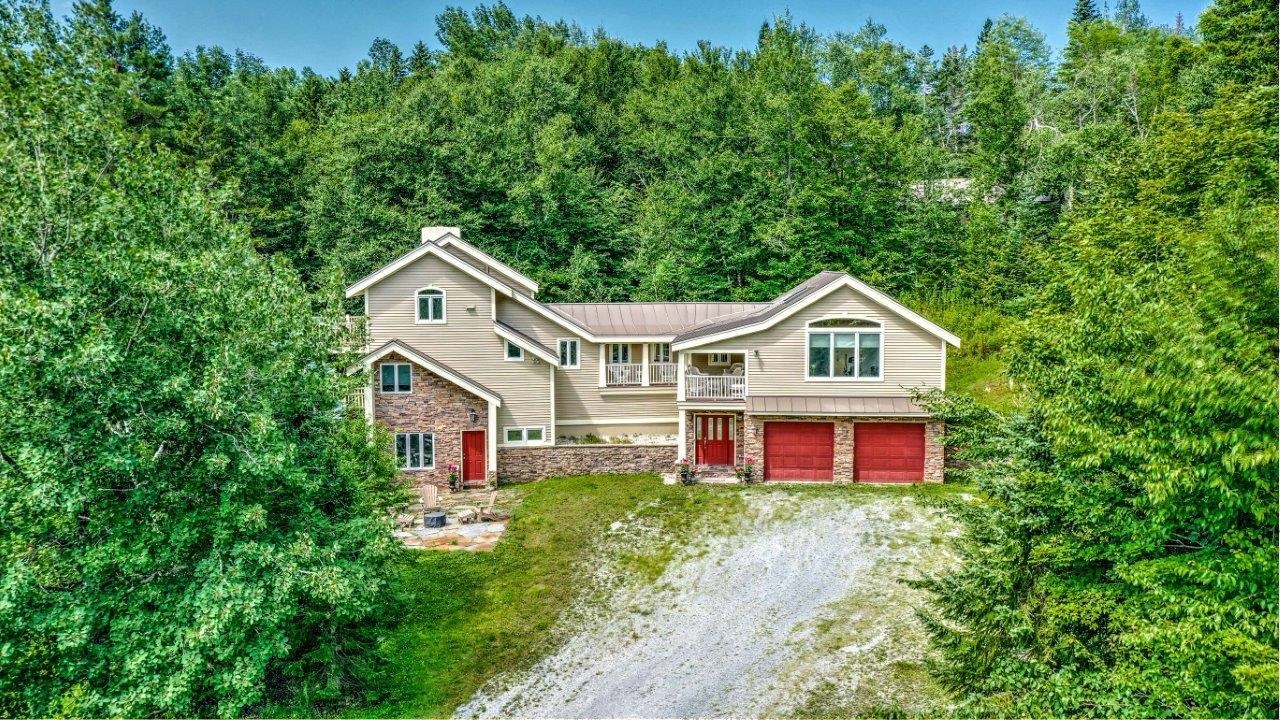1 of 39






General Property Information
- Property Status:
- Active
- Price:
- $1, 550, 000
- Assessed:
- $0
- Assessed Year:
- County:
- VT-Bennington
- Acres:
- 10.50
- Property Type:
- Single Family
- Year Built:
- 1986
- Agency/Brokerage:
- Nancy Jensen
Four Seasons Sotheby's Int'l Realty - Bedrooms:
- 5
- Total Baths:
- 4
- Sq. Ft. (Total):
- 4905
- Tax Year:
- 2023
- Taxes:
- $15, 260
- Association Fees:
Two homes on one property with so many possibilities! A savvy buyer will appreciate the value of over 6800 finished square feet, 8 bedrooms and 4 plus a half bathrooms in total, and over 2000 square feet of insulated, heated areas awaiting finishing with your vision. Do you have some home industry ideas? Created by a local craftsman and on the market for the first time delighting all with wonderful wood detail in the main house including playful nooks, levels and custom built-ins. A vibrant sun porch absorbs the winter warmth through tall glass panels and a screened porch on the shady side invites respite on a lovely Vermont summer evening overlooking the pond and gladed green woodlands. The freestanding three bedroom guesthouse with permitted separate septic and well is housed comfortably in a red New England barn complete with oversized windowed cupola. A detached 4 bay garage houses any mechanical or recreational needs.There are over 10 acres consisting of lawn, pond, stone walls and forest located close to the National Forest trail systems and Bromley, Stratton, Magic Mountains, Wild Wings XC, and Hapgood Pond. Any furnishings pictured are visually staged. All measurements approximate.
Interior Features
- # Of Stories:
- 2.5
- Sq. Ft. (Total):
- 4905
- Sq. Ft. (Above Ground):
- 4464
- Sq. Ft. (Below Ground):
- 441
- Sq. Ft. Unfinished:
- 1695
- Rooms:
- 12
- Bedrooms:
- 5
- Baths:
- 4
- Interior Desc:
- Blinds, Cathedral Ceiling, Ceiling Fan, Dining Area, Primary BR w/ BA, Natural Light, Natural Woodwork, Skylight, Storage - Indoor, Walk-in Pantry, Laundry - 1st Floor
- Appliances Included:
- Dishwasher, Dryer, Microwave, Range - Gas, Refrigerator, Washer, Water Heater - Domestic, Water Heater - Electric, Water Heater - Off Boiler, Water Heater - Owned
- Flooring:
- Carpet, Hardwood, Tile
- Heating Cooling Fuel:
- Gas - LP/Bottle, Oil, Pellet
- Water Heater:
- Domestic, Electric, Off Boiler, Owned
- Basement Desc:
- Finished, Full, Stairs - Interior, Unfinished, Walkout
Exterior Features
- Style of Residence:
- Contemporary, Farmhouse
- House Color:
- Grey
- Time Share:
- No
- Resort:
- Exterior Desc:
- Clapboard, Vertical, Wood Siding
- Exterior Details:
- Barn, Garden Space, Natural Shade, Outbuilding, Porch, Porch - Screened
- Amenities/Services:
- Land Desc.:
- Country Setting, Level, Pond, Sloping, Wooded
- Suitable Land Usage:
- Roof Desc.:
- Metal, Shingle - Wood, Standing Seam
- Driveway Desc.:
- Gravel
- Foundation Desc.:
- Post/Piers, Poured Concrete
- Sewer Desc.:
- 1000 Gallon, Septic
- Garage/Parking:
- Yes
- Garage Spaces:
- 5
- Road Frontage:
- 52
Other Information
- List Date:
- 2024-01-06
- Last Updated:
- 2024-06-27 14:26:41







































