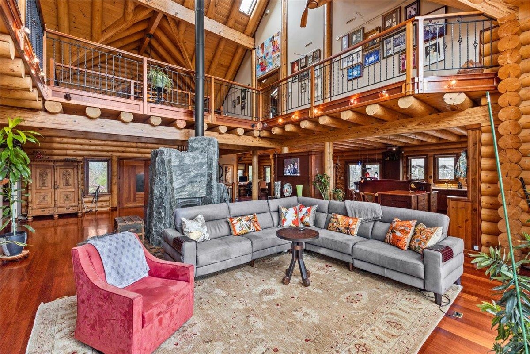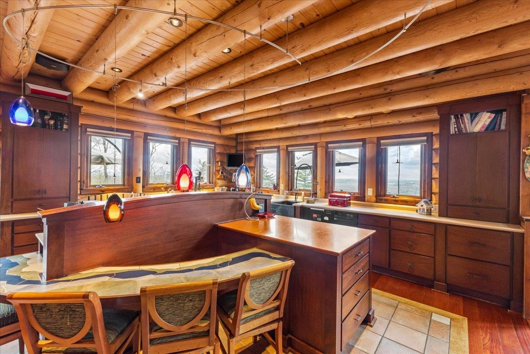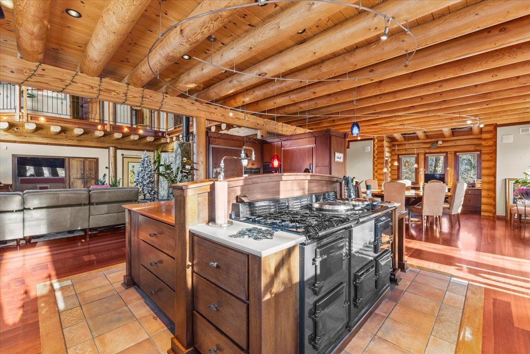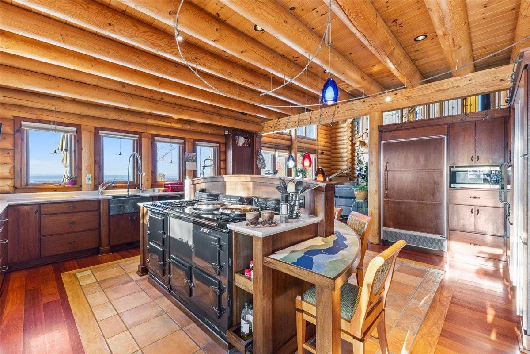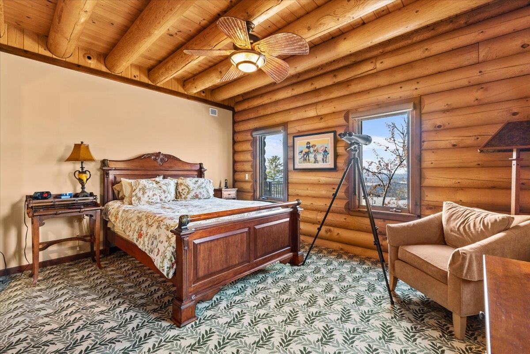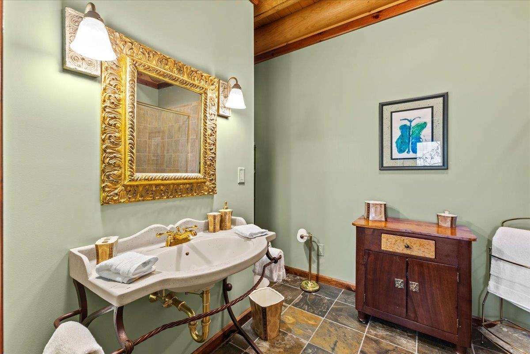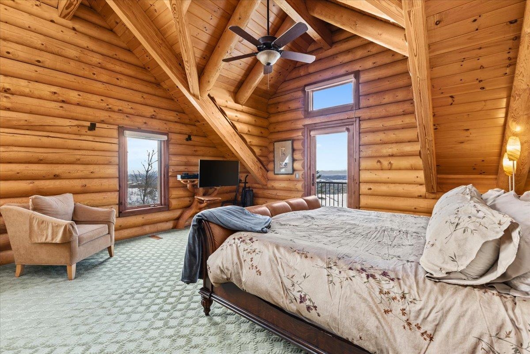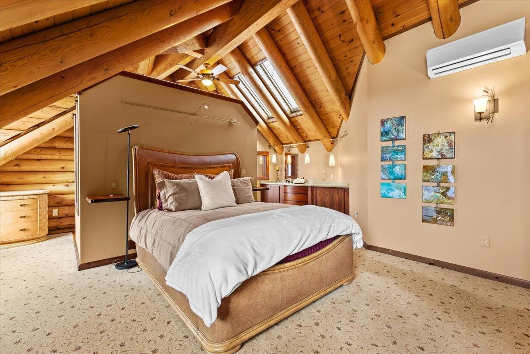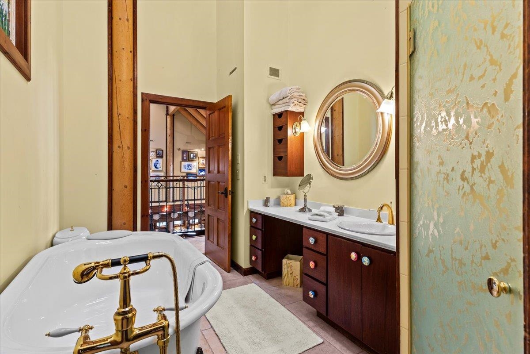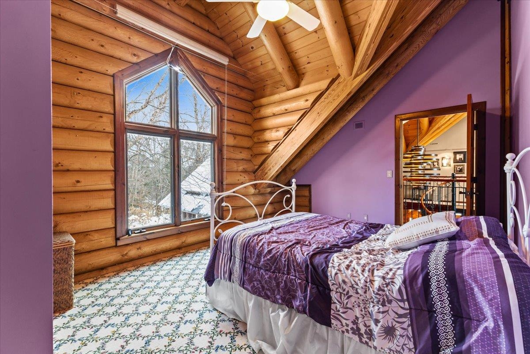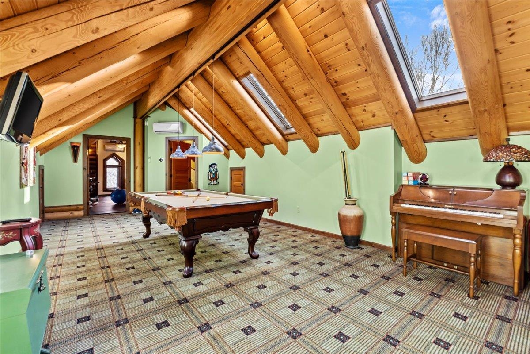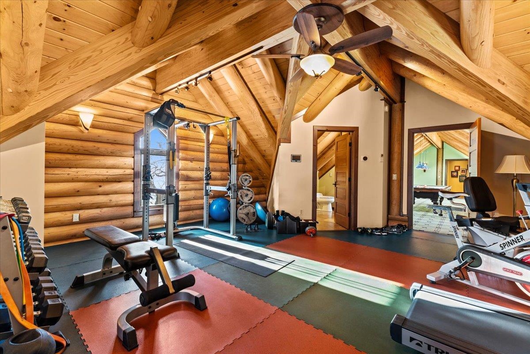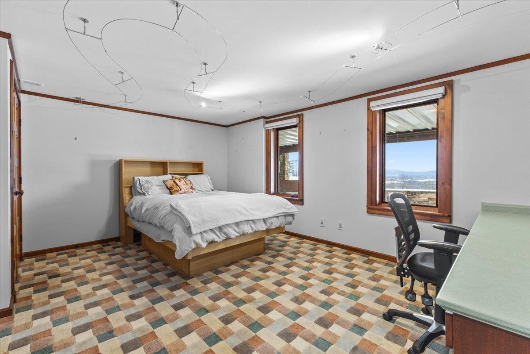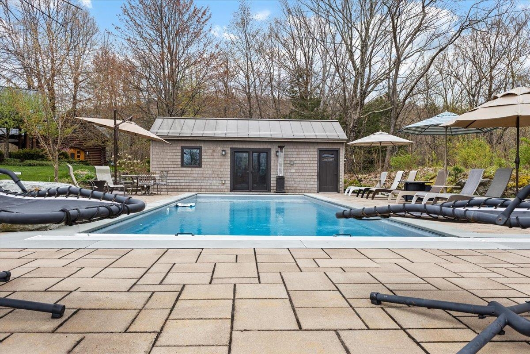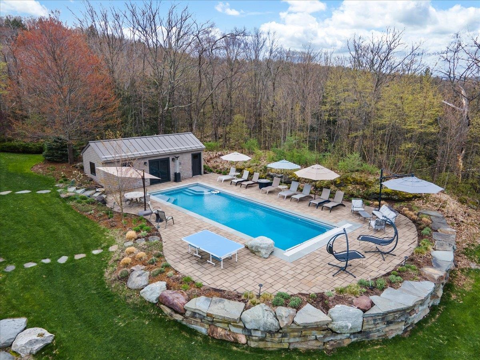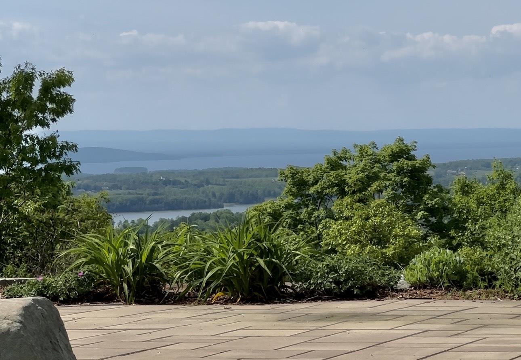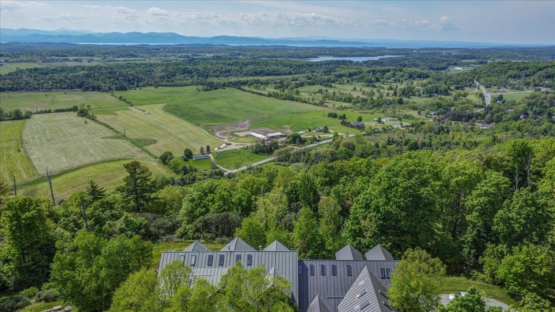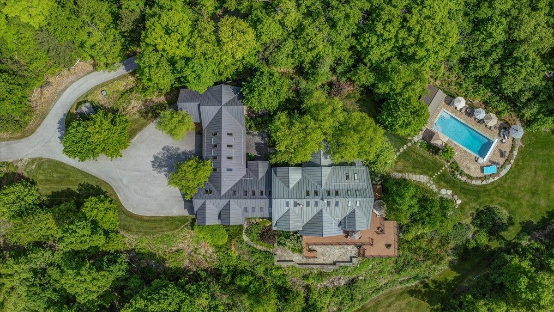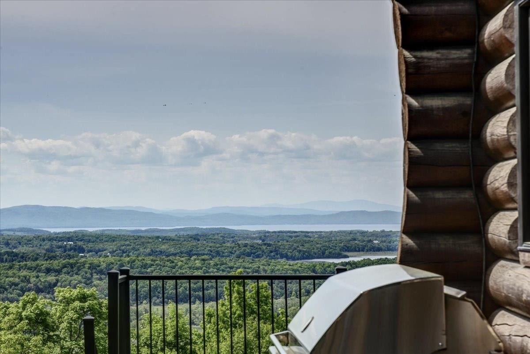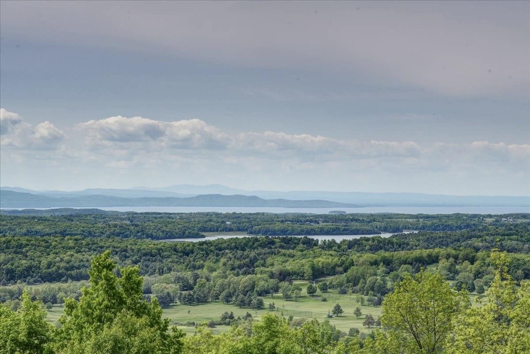1 of 40

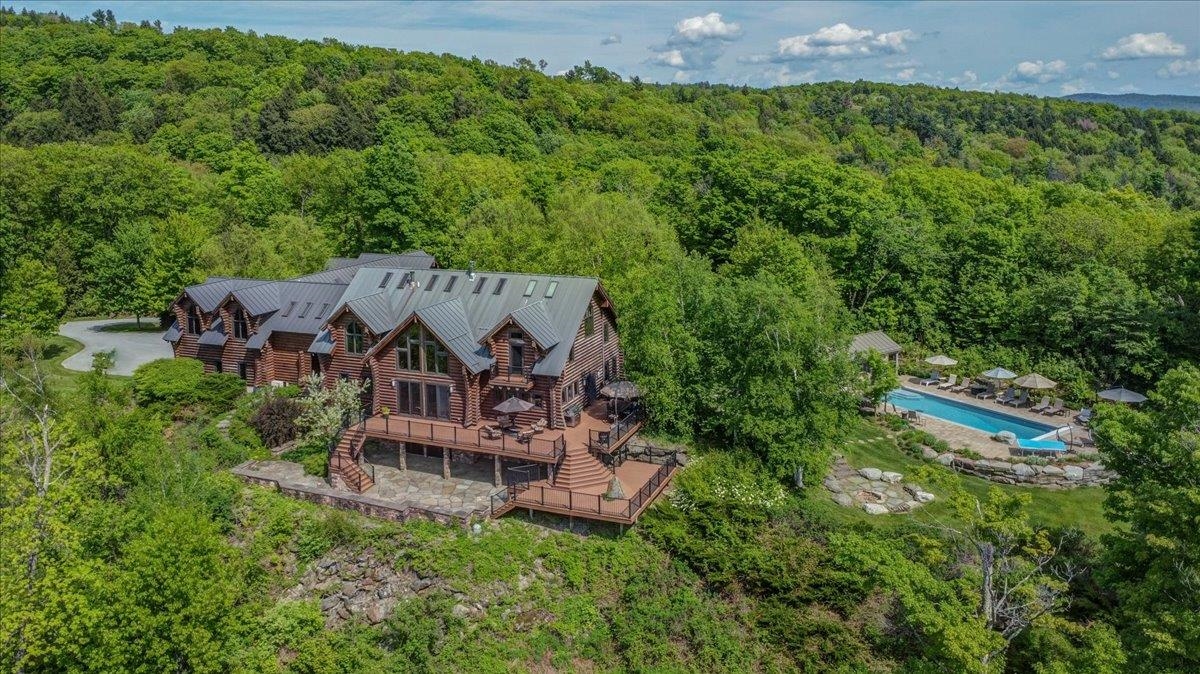
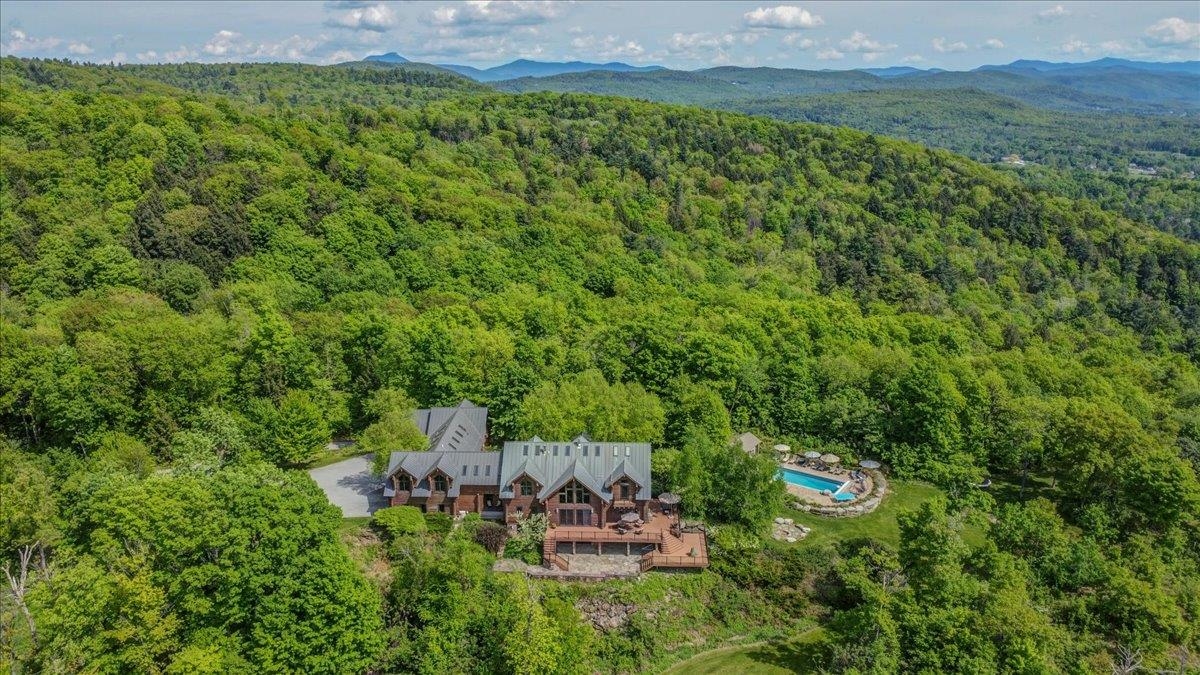



General Property Information
- Property Status:
- Active
- Price:
- $3, 800, 000
- Assessed:
- $0
- Assessed Year:
- County:
- VT-Chittenden
- Acres:
- 100.40
- Property Type:
- Single Family
- Year Built:
- 2003
- Agency/Brokerage:
- Connor Johnson
KW Vermont - Bedrooms:
- 7
- Total Baths:
- 7
- Sq. Ft. (Total):
- 9266
- Tax Year:
- 2022
- Taxes:
- $38, 813
- Association Fees:
Perched atop 100+ acres with breathtaking panoramic views while featuring unmatched proximity to Vermont's most desirable attractions, don't miss your chance at a once-in-a-lifetime opportunity to call this mountaintop estate home! Strategically oriented to capture the most magnificent sunsets Chittenden County has to offer, you'll never get tired of the show that is presented each dusk as the sun sinks beneath your spectacular view of the Adirondacks and Lake Champlain; a show you can enjoy from the multi-tier wrap-around deck, the heated pool and patio space, or right from the comfort of your two-story great room featuring extensive windows bringing in unparalleled natural light. Entering the residence itself, the sole owner spent years designing and building the estate with 10 inch Swedish Cope Logs, outfitting the property with the highest of quality finishes, and executing on a layout that is flexible/desirable for an abundance of living situations. Whether you're looking for a VT getaway to double as a family compound, a home to raise a growing family, or just your own slice of heaven atop the world with ultimate privacy, 89 Rocky Mountain checks all of the boxes. Perfectly balancing rustic with technology, privacy with proximity, and functionality with opulence, this crown jewel is ready for you to enjoy all it has to offer throughout all four seasons. Call today to set your in-person viewing and secure the opportunity to take in all this property has to offer.
Interior Features
- # Of Stories:
- 2
- Sq. Ft. (Total):
- 9266
- Sq. Ft. (Above Ground):
- 7396
- Sq. Ft. (Below Ground):
- 1870
- Sq. Ft. Unfinished:
- 458
- Rooms:
- 16
- Bedrooms:
- 7
- Baths:
- 7
- Interior Desc:
- Ceiling Fan, Whirlpool Tub
- Appliances Included:
- Dishwasher, Dryer, Freezer, Microwave, Refrigerator, Trash Compactor, Washer, Stove - Wood Cook, Water Heater - Oil, Water Heater - Owned, Water Heater - Tank
- Flooring:
- Carpet, Ceramic Tile, Hardwood, Slate/Stone
- Heating Cooling Fuel:
- Gas - LP/Bottle, Oil, Wood
- Water Heater:
- Oil, Owned, Tank
- Basement Desc:
- Finished, Full, Walkout, Interior Access, Exterior Access
Exterior Features
- Style of Residence:
- Log
- House Color:
- Natural
- Time Share:
- No
- Resort:
- Exterior Desc:
- Log Home
- Exterior Details:
- Building, Deck, Garden Space, Hot Tub, Patio, Pool - In Ground
- Amenities/Services:
- Land Desc.:
- Lake View, Landscaped, Mountain View, Walking Trails, Wooded, Mountain, Near Skiing
- Suitable Land Usage:
- Roof Desc.:
- Metal, Standing Seam
- Driveway Desc.:
- Paved
- Foundation Desc.:
- Concrete
- Sewer Desc.:
- Holding Tank, Leach Field - On-Site, Septic
- Garage/Parking:
- Yes
- Garage Spaces:
- 4
- Road Frontage:
- 0
Other Information
- List Date:
- 2024-01-04
- Last Updated:
- 2025-01-09 19:21:49







