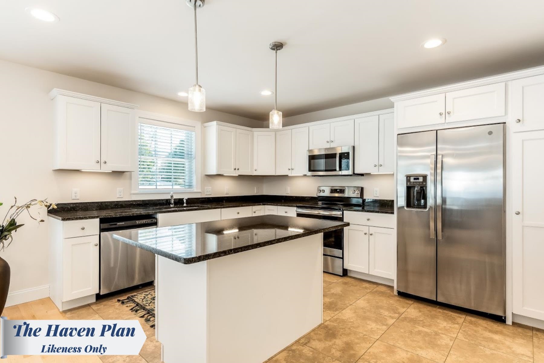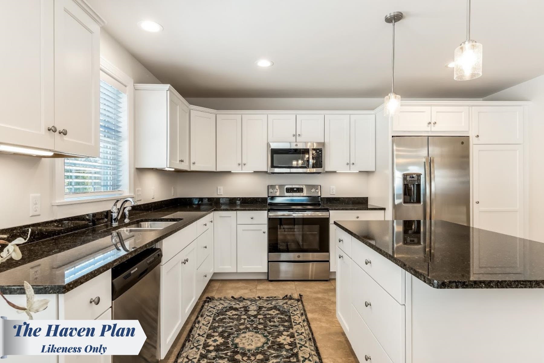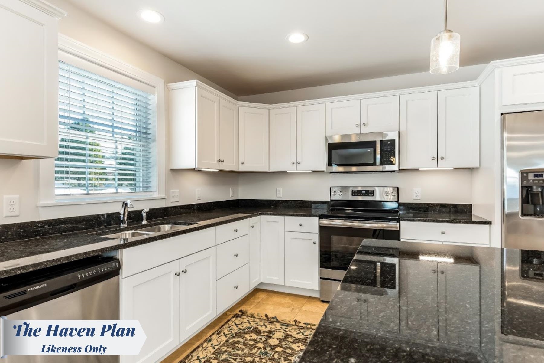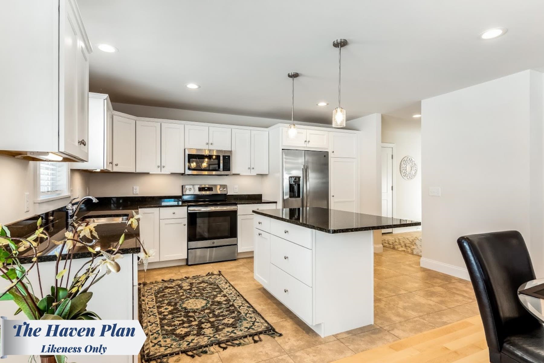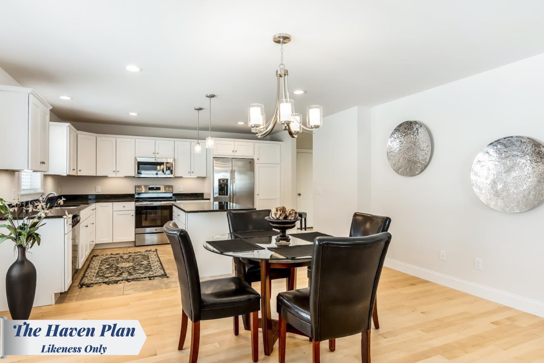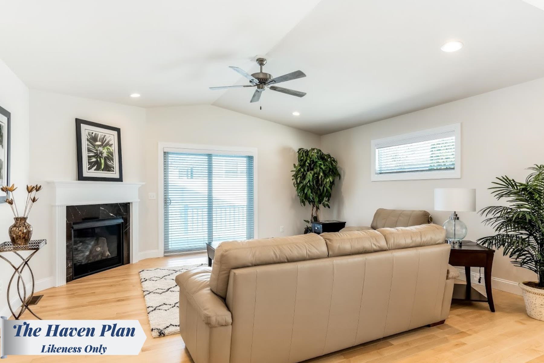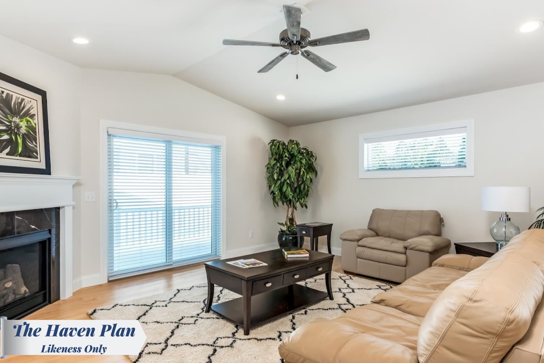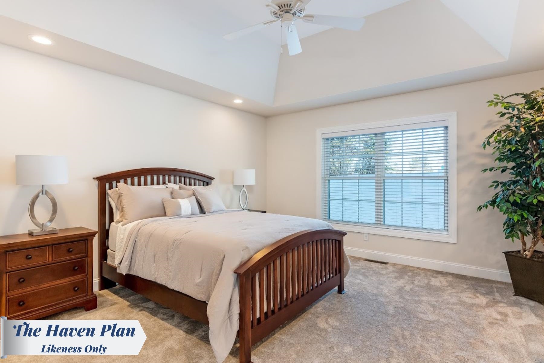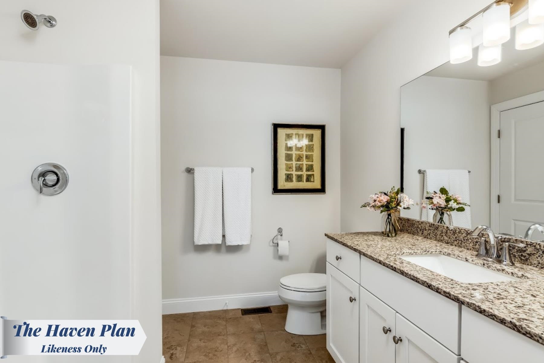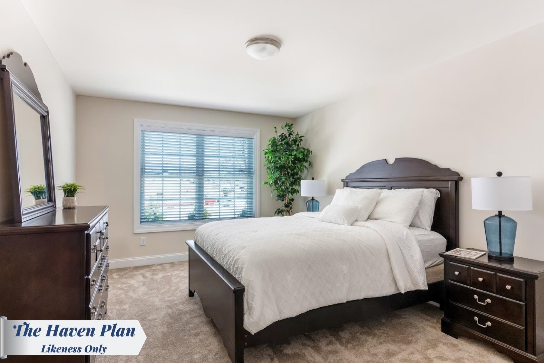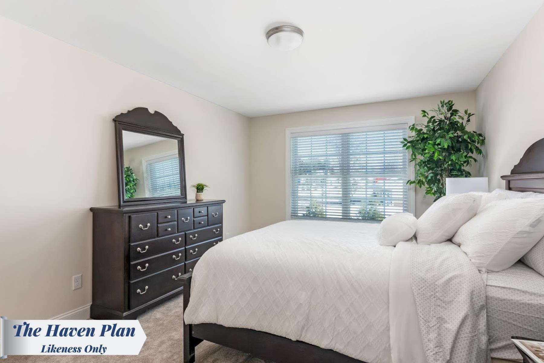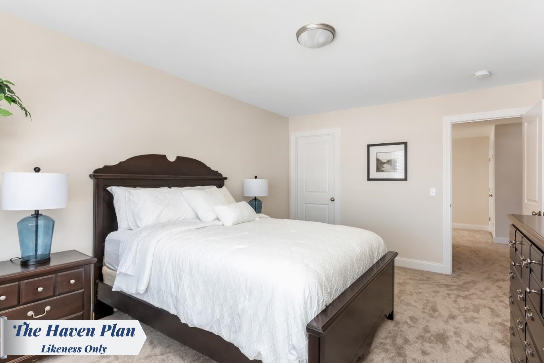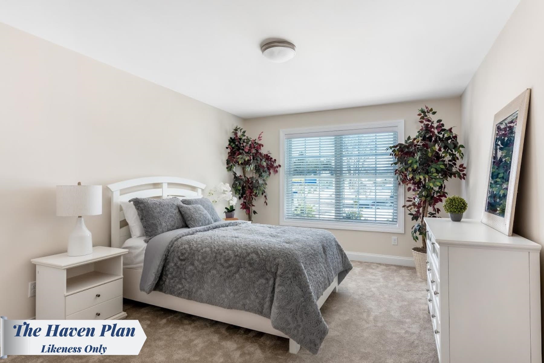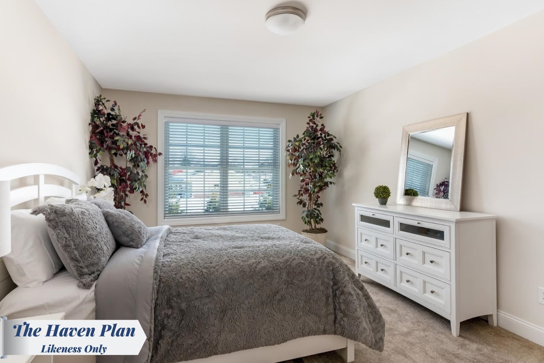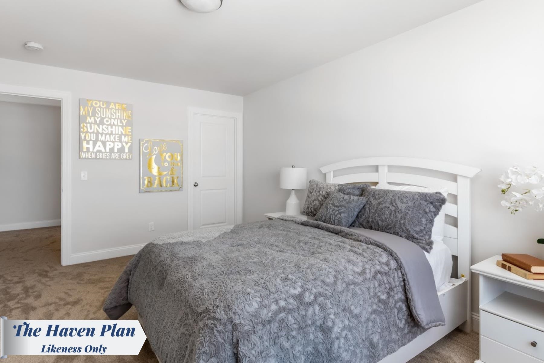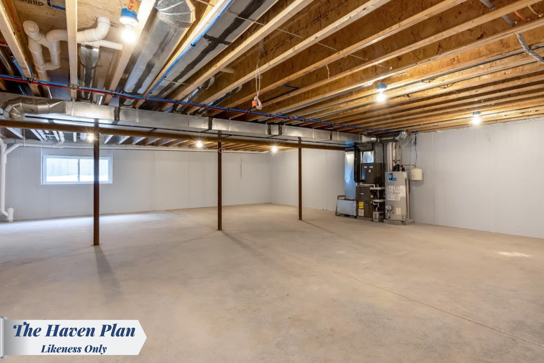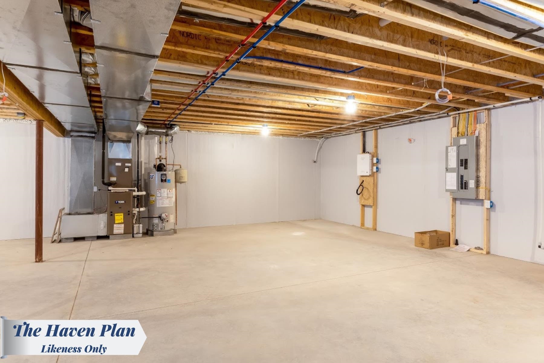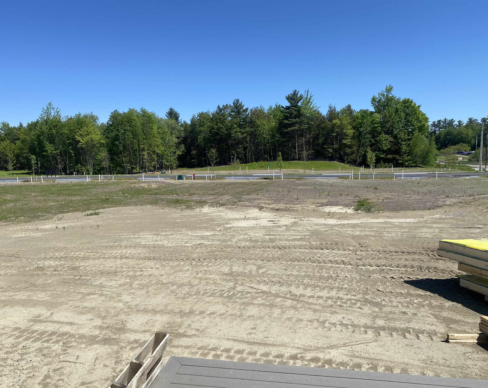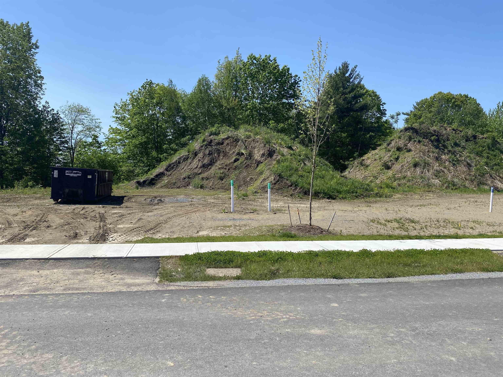1 of 38


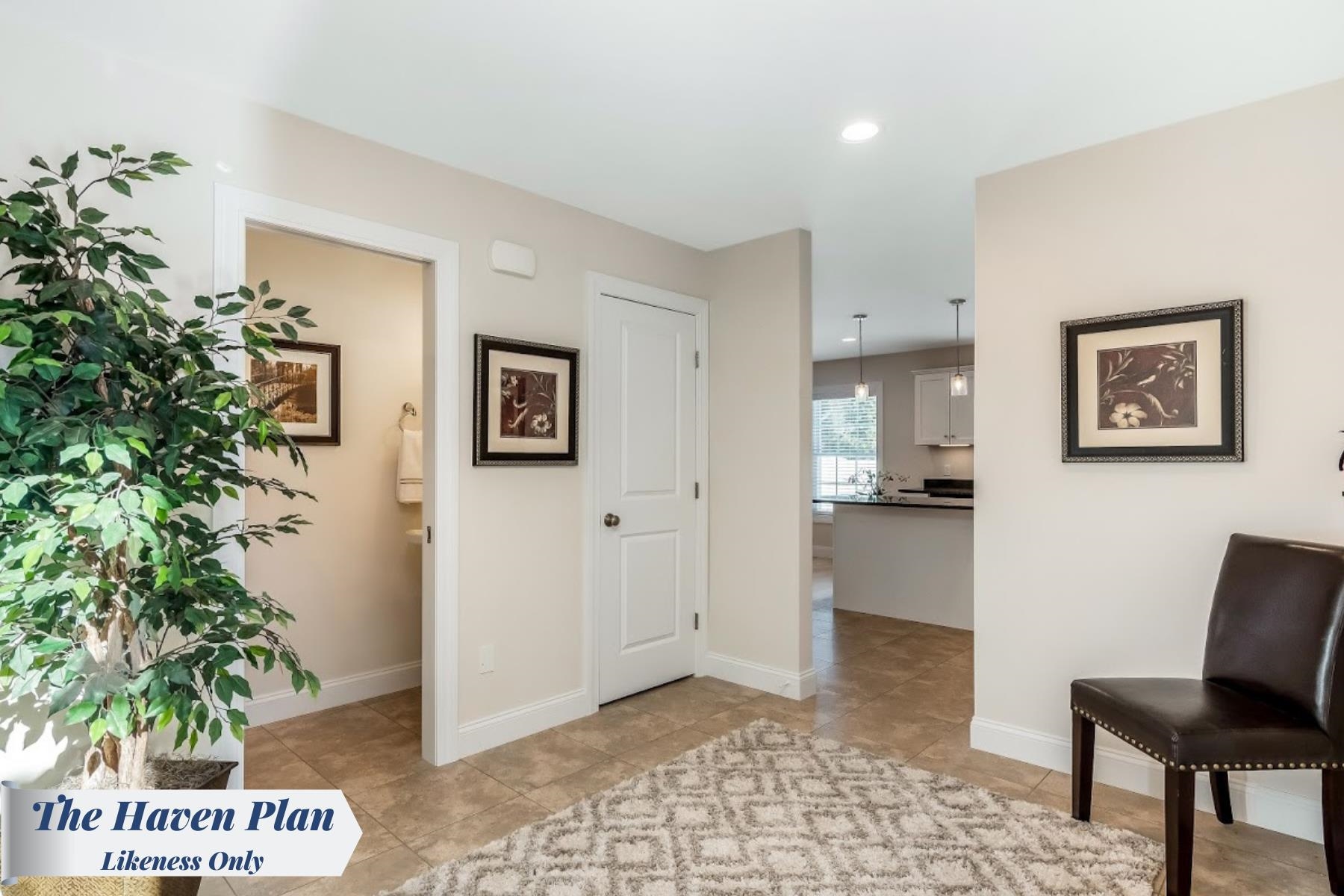

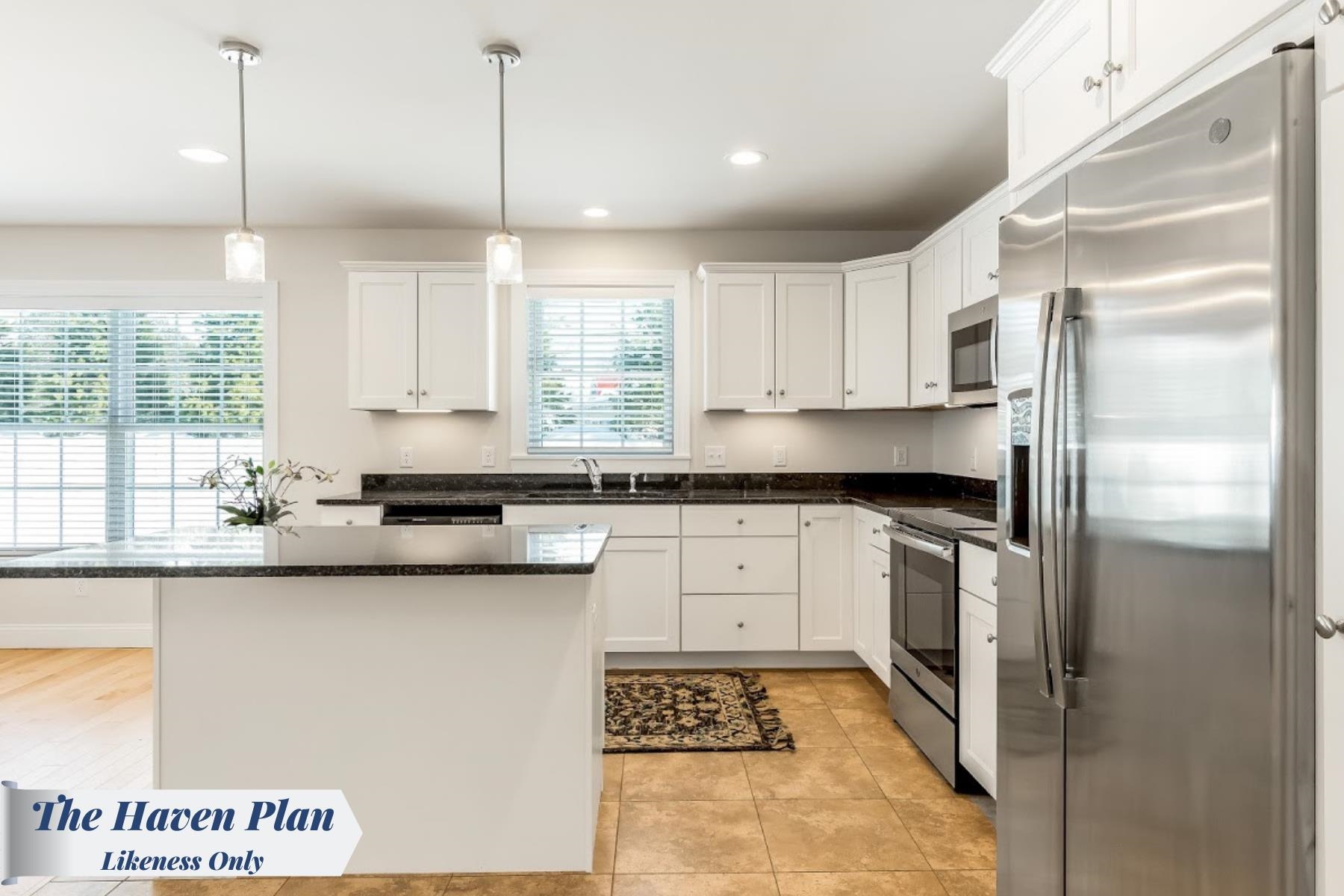
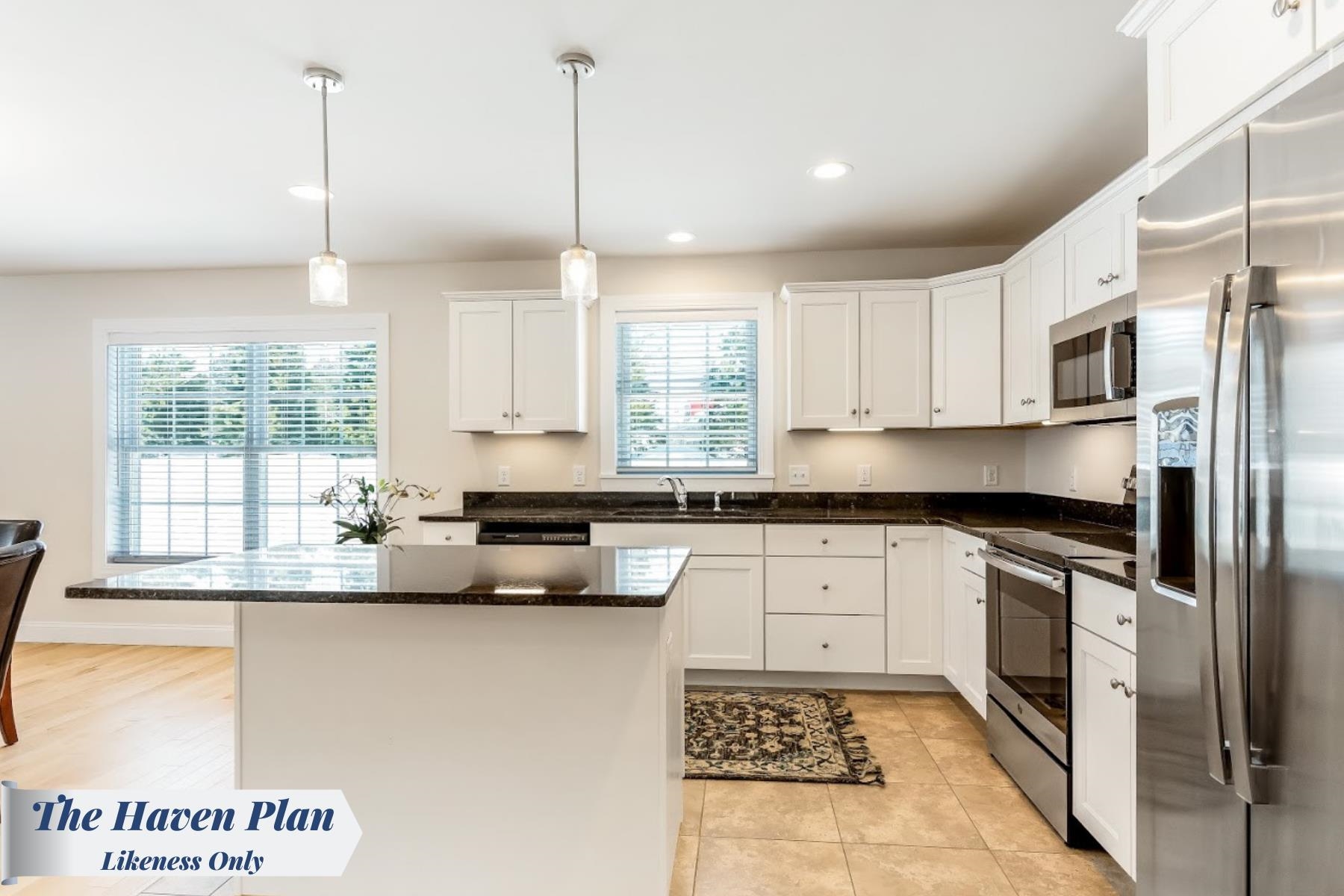
General Property Information
- Property Status:
- Active
- Price:
- $499, 000
- Unit Number
- 37
- Assessed:
- $0
- Assessed Year:
- County:
- VT-Chittenden
- Acres:
- 0.00
- Property Type:
- Condo
- Year Built:
- 2024
- Agency/Brokerage:
- Hank Gintof Jr.
Signature Properties of Vermont - Bedrooms:
- 3
- Total Baths:
- 3
- Sq. Ft. (Total):
- 2235
- Tax Year:
- Taxes:
- $0
- Association Fees:
ONLY 4 UNITS LEFT IN PHASE 1! UNPRECEDENTED SPEED – MOVE IN JUST 4 MONTHS! Own a high-quality, new construction townhome with a reputation for precision and exceptional craftsmanship! Customize your finishes, colors, and more without the long wait typically associated with new builds. Lock in early 2024 pricing and experience the craftsmanship that ensures strong resale value for years to come! The Haven Plan is designed for easy, one-level living, featuring a spacious first-floor master suite and two additional large bedrooms with full baths upstairs, perfect for guests or family. Enjoy premium features like hardwood and tile flooring, granite countertops, stainless steel appliances, and cozy gas fireplaces—all in an open floor plan that fits today’s modern lifestyle. This new neighborhood is in a prime location, just steps away from shopping, schools, gyms, and Milton’s gorgeous parks—all surrounded by 15 acres of beautifully treed common land. Plus only 10 minutes from I-89 giving you quick access to Georgia and Colchester. These homes are built to the highest standards, offering unmatched craftsmanship & outstanding resale potential. Act now—these townhomes are moving fast, and prices may change before Purchase & Sale is signed! THESE UNITS ARE PUD TOWNHOMES WITH FOOTPRINT LOTS SO ARE NOT SUBJECT TO ANY CONDO FINANCING REGULATIONS SO ARE FINANCED AS A SINGLE-FAMILY HOME WHICH IS A SUBSTANTIAL MONTHLY COST SAVINGS ON YOUR MONTHLY MORTGAGE PAYMENT!
Interior Features
- # Of Stories:
- 2
- Sq. Ft. (Total):
- 2235
- Sq. Ft. (Above Ground):
- 2235
- Sq. Ft. (Below Ground):
- 0
- Sq. Ft. Unfinished:
- 1364
- Rooms:
- 7
- Bedrooms:
- 3
- Baths:
- 3
- Interior Desc:
- Laundry - 1st Floor
- Appliances Included:
- Dishwasher, Microwave, Range - Electric, Refrigerator, Water Heater - Owned
- Flooring:
- Carpet, Ceramic Tile, Hardwood
- Heating Cooling Fuel:
- Gas - Natural
- Water Heater:
- Owned
- Basement Desc:
- Full, Unfinished
Exterior Features
- Style of Residence:
- Townhouse
- House Color:
- Time Share:
- No
- Resort:
- Exterior Desc:
- Vinyl Siding
- Exterior Details:
- Amenities/Services:
- Land Desc.:
- Condo Development, Subdivision
- Suitable Land Usage:
- Roof Desc.:
- Shingle - Architectural
- Driveway Desc.:
- Paved
- Foundation Desc.:
- Slab - Concrete
- Sewer Desc.:
- Public
- Garage/Parking:
- Yes
- Garage Spaces:
- 2
- Road Frontage:
- 0
Other Information
- List Date:
- 2024-01-02
- Last Updated:
- 2024-11-01 18:42:56


