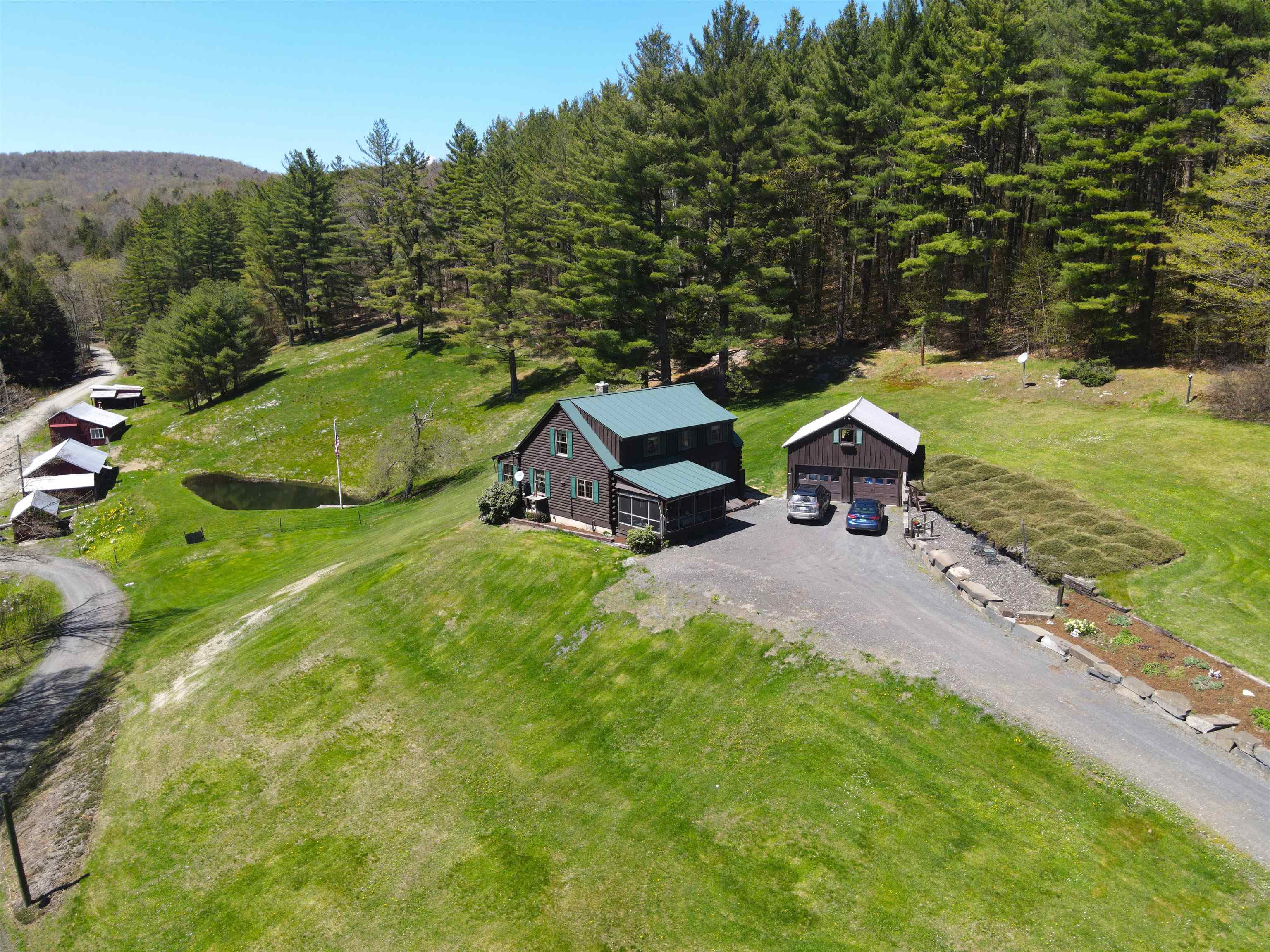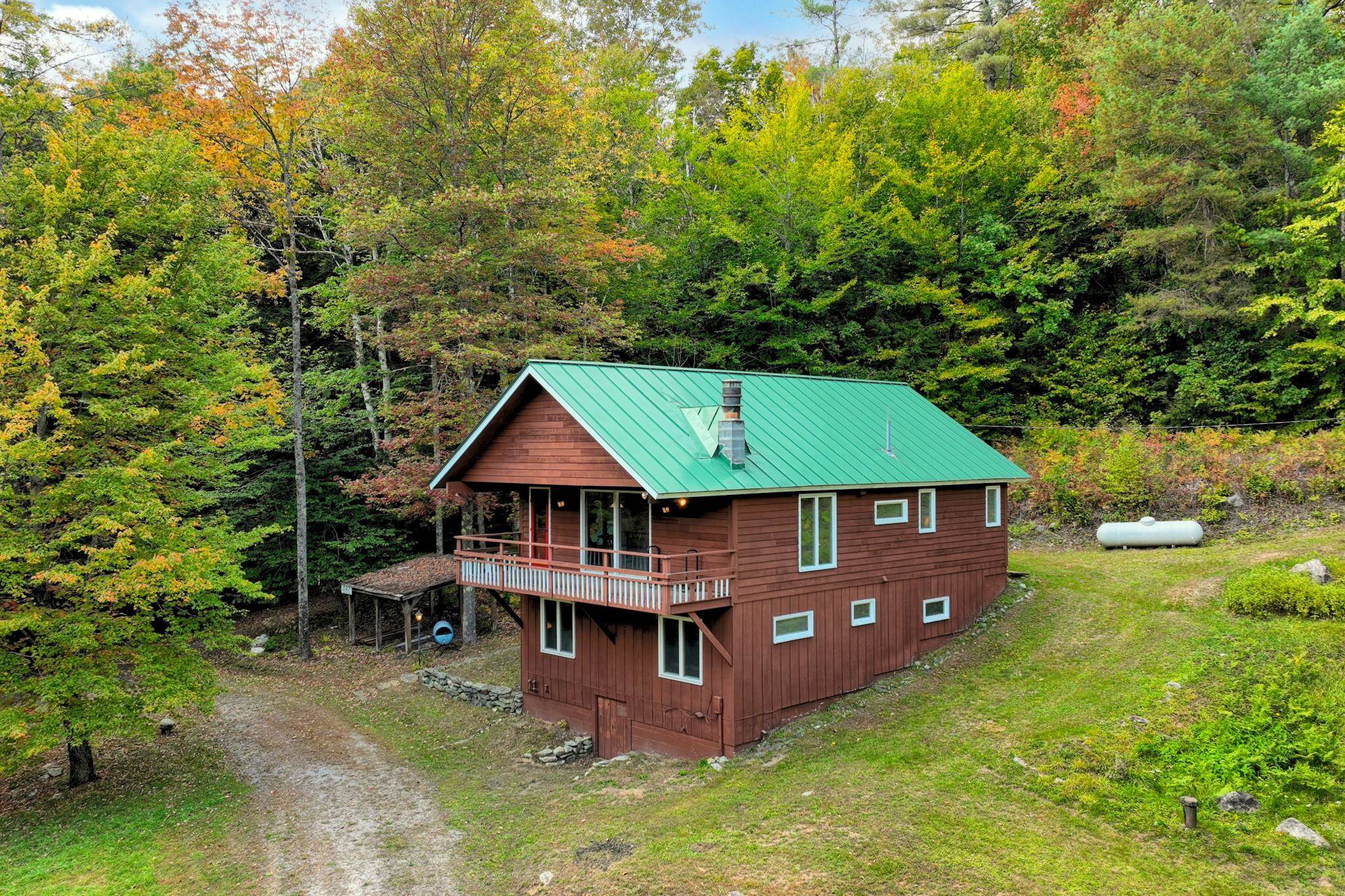1 of 32






General Property Information
- Property Status:
- Active Under Contract
- Price:
- $399, 000
- Assessed:
- $0
- Assessed Year:
- County:
- VT-Windsor
- Acres:
- 8.25
- Property Type:
- Single Family
- Year Built:
- 1850
- Agency/Brokerage:
- Dan Noble
Snyder Donegan Real Estate Group - Bedrooms:
- 3
- Total Baths:
- 2
- Sq. Ft. (Total):
- 1850
- Tax Year:
- 2023
- Taxes:
- $5, 041
- Association Fees:
Situated on 8+ acres, this 3 bedroom 1.5 bath home has a big front yard with mature trees and nice views. The wrap around patio and covered entryway porch are ideal for relaxing outdoors with a morning cup of coffee or a nice glass of wine. Inside, the open kitchen and dining area connect to the mudroom which leads to the garage. Through the kitchen is the large living room with an abundance of windows and natural light. There is a beautiful granite stone fireplace with a pellet stove to keep you warm on cold winter days. Through the living room is a private den/office, and rounding out the first floor are a full bath, laundry room, and a cedar closet. Upstairs are the primary bedroom, two additional bedrooms and a half bath. The attached two car garage has a heated workshop and plenty of storage above. Recent upgrades include a new roof, a new septic tank, and a whole house generator. This property also has a Maple Grove in the woods out back and has been tapped for Maple Syrup in previous years. Great location just a few miles from the Barnard General Store and Silver Lake.
Interior Features
- # Of Stories:
- 2
- Sq. Ft. (Total):
- 1850
- Sq. Ft. (Above Ground):
- 1850
- Sq. Ft. (Below Ground):
- 0
- Sq. Ft. Unfinished:
- 0
- Rooms:
- 5
- Bedrooms:
- 3
- Baths:
- 2
- Interior Desc:
- Ceiling Fan, Fireplaces - 1, Kitchen/Dining, Laundry - 1st Floor
- Appliances Included:
- Dishwasher, Dryer, Range Hood, Range - Electric, Refrigerator, Washer, Water Heater - Oil
- Flooring:
- Carpet, Laminate
- Heating Cooling Fuel:
- Oil, Pellet
- Water Heater:
- Oil
- Basement Desc:
Exterior Features
- Style of Residence:
- Cape
- House Color:
- Time Share:
- No
- Resort:
- Exterior Desc:
- Vinyl, Wood Siding
- Exterior Details:
- Patio, Porch - Covered, Shed
- Amenities/Services:
- Land Desc.:
- Corner, Country Setting, Level, Open, Sloping, View, Wooded
- Suitable Land Usage:
- Maple Sugar, Residential, Woodland
- Roof Desc.:
- Metal, Shingle
- Driveway Desc.:
- Dirt, Gravel
- Foundation Desc.:
- Concrete
- Sewer Desc.:
- 1000 Gallon, Concrete, Leach Field, Private, Septic
- Garage/Parking:
- Yes
- Garage Spaces:
- 2
- Road Frontage:
- 265
Other Information
- List Date:
- 2024-01-02
- Last Updated:
- 2024-09-30 21:01:25
































