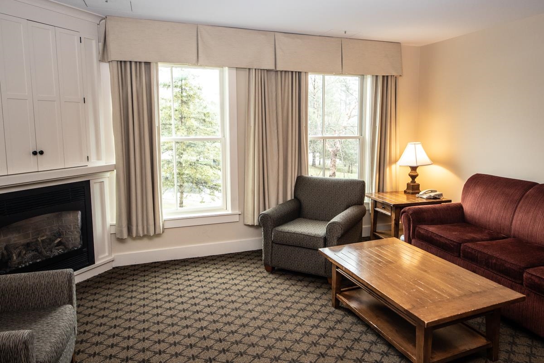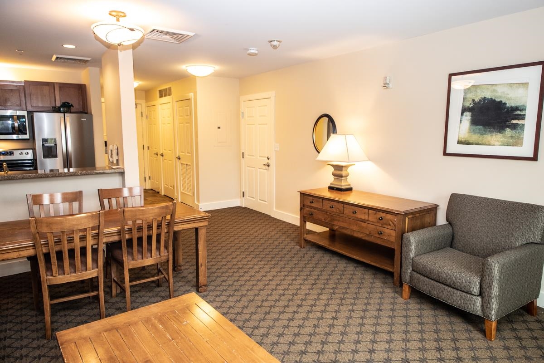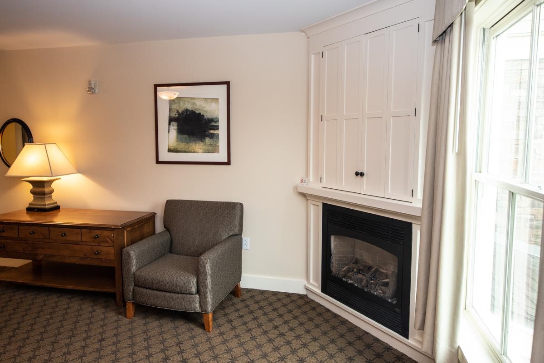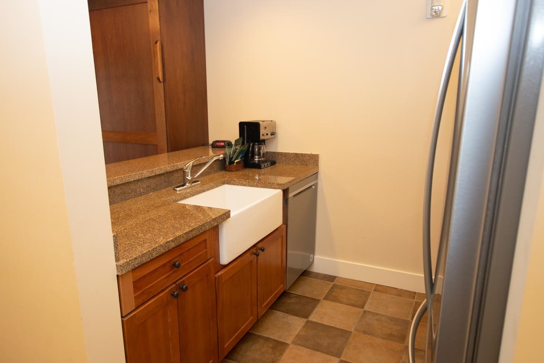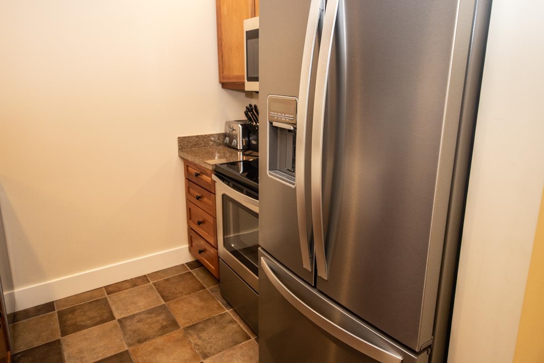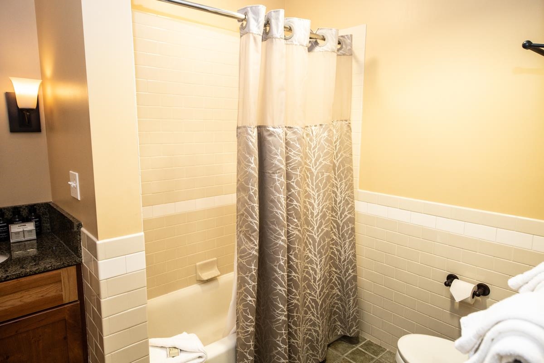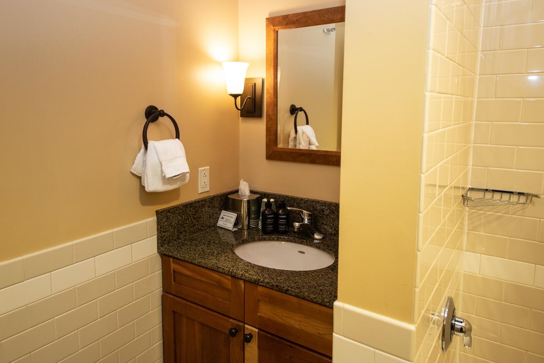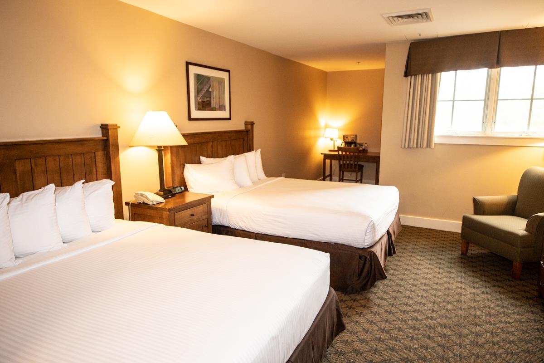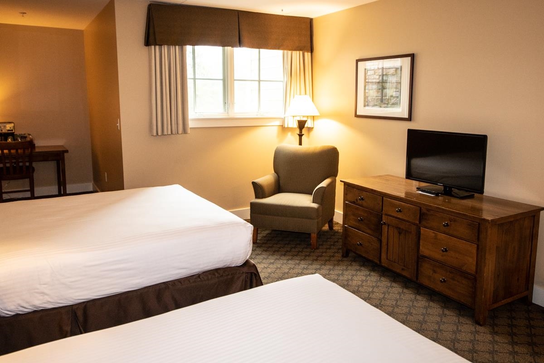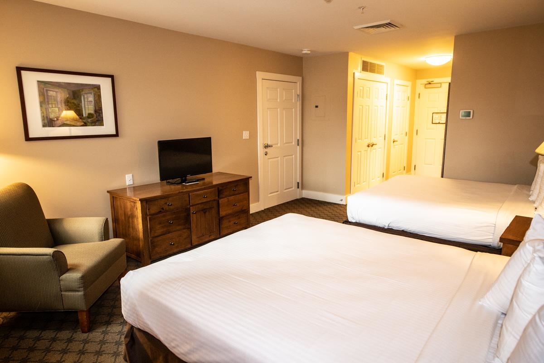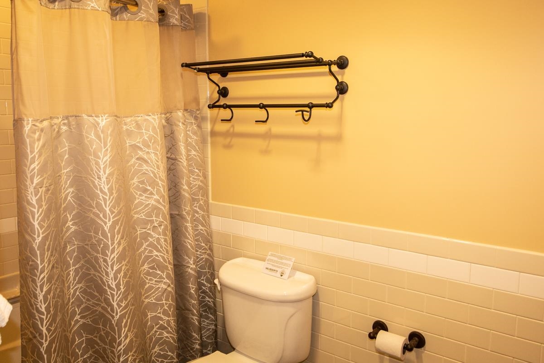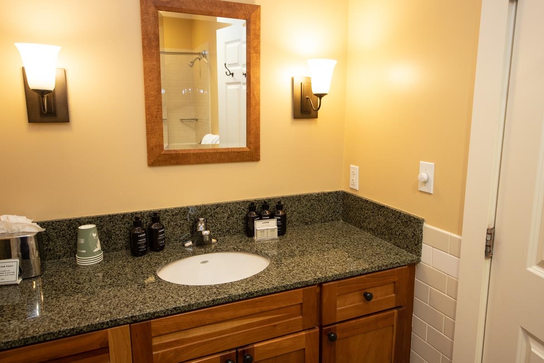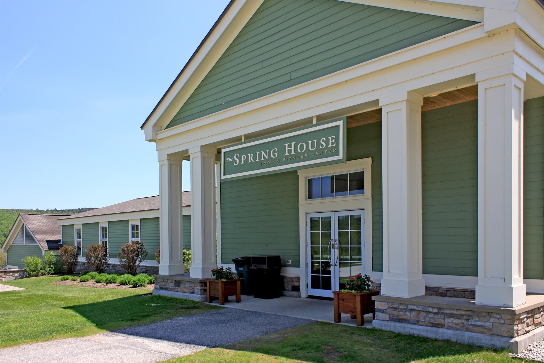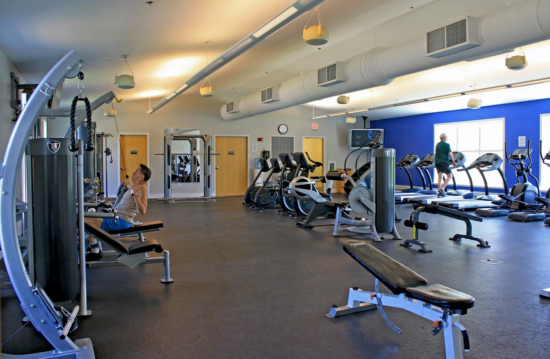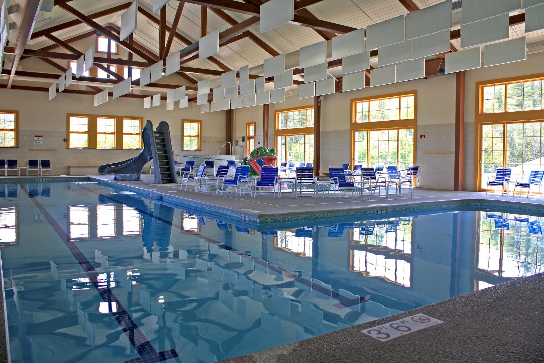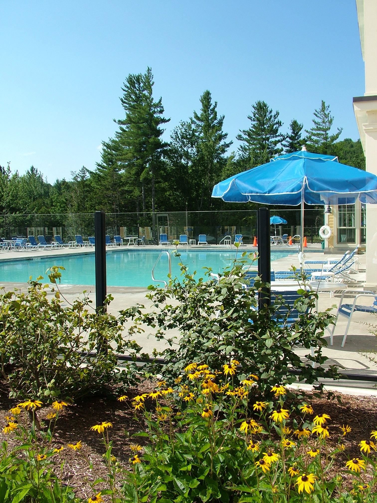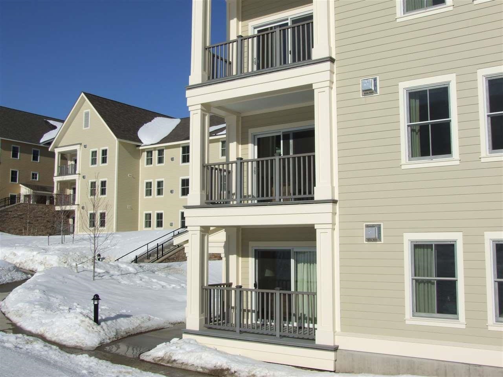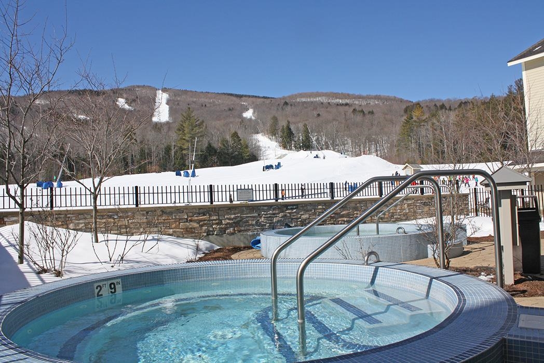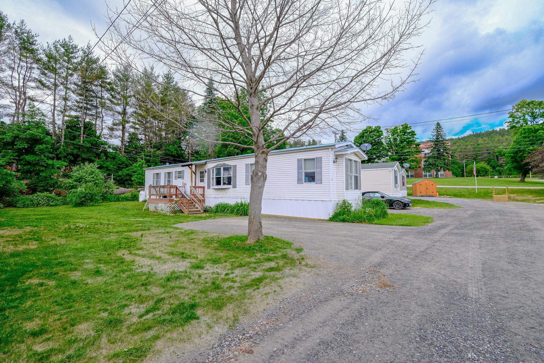1 of 25
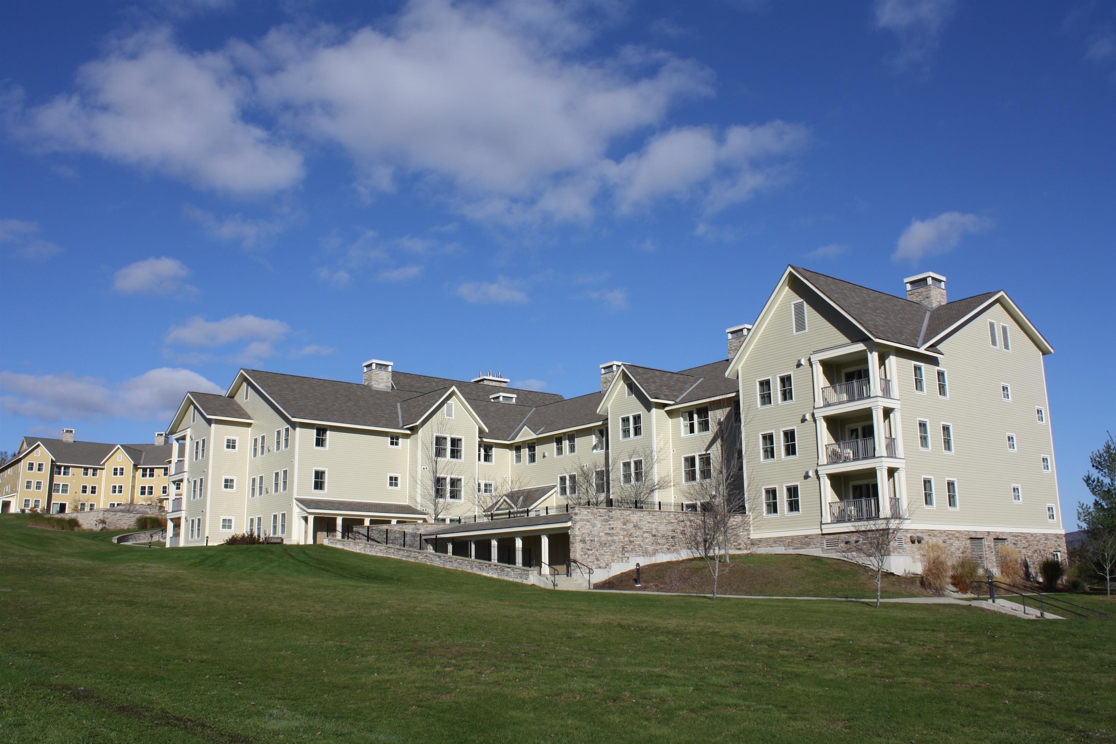
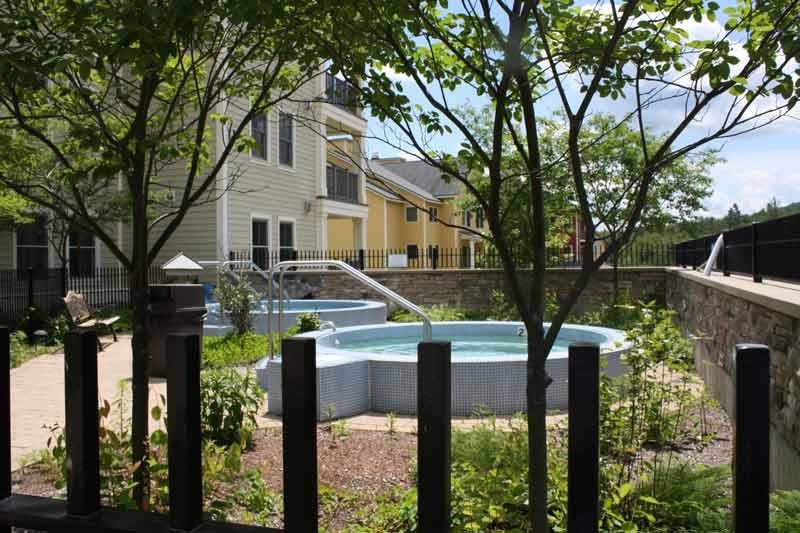

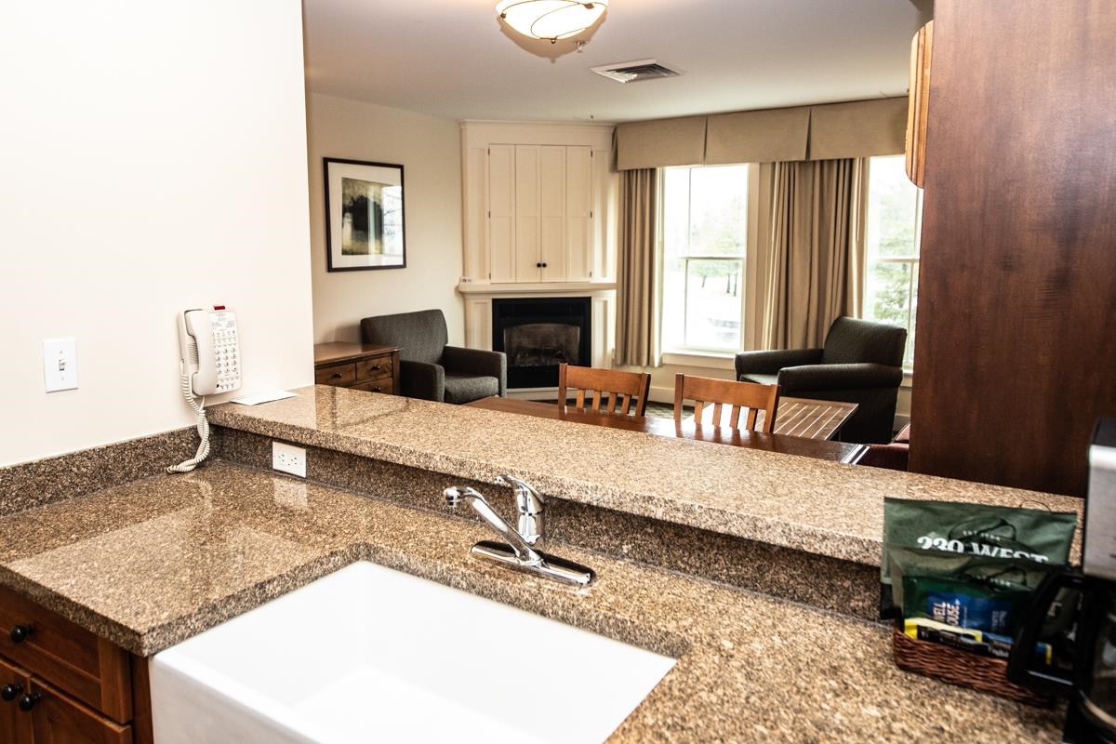
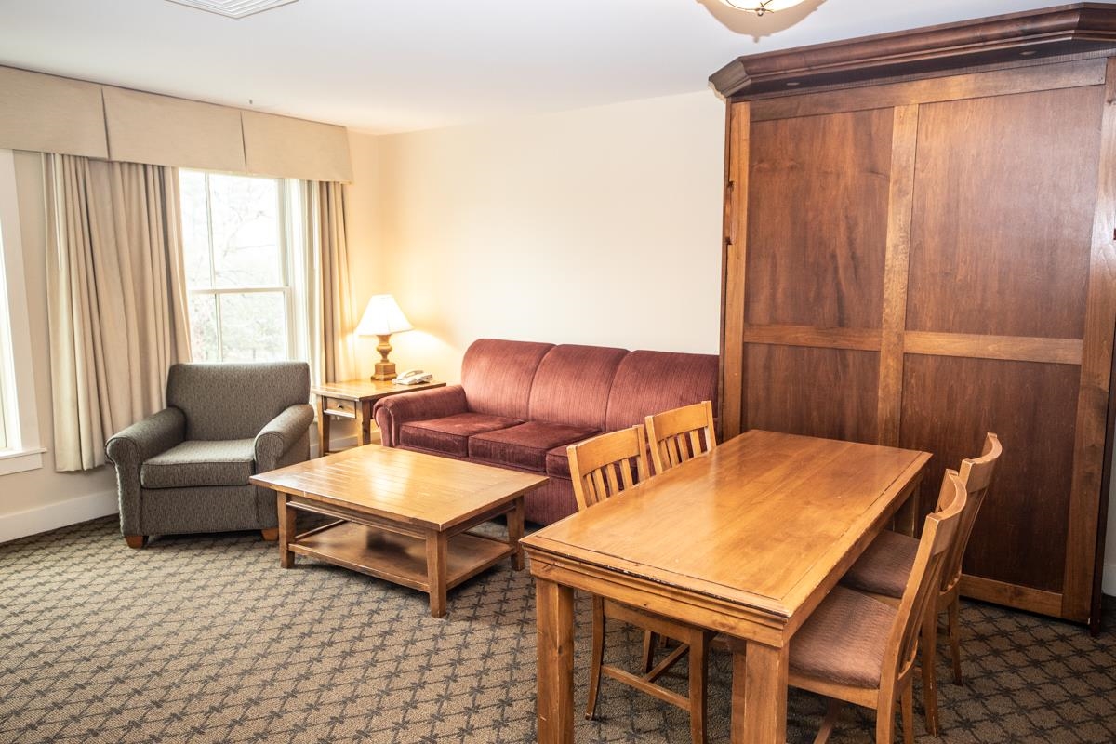
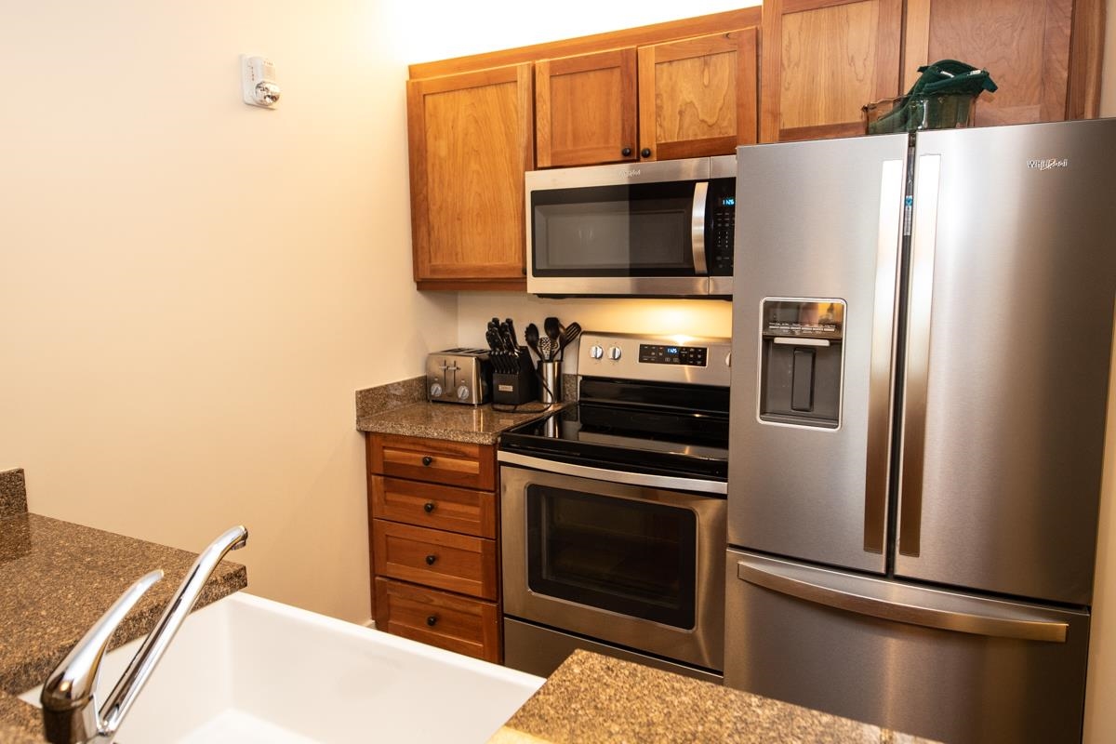
General Property Information
- Property Status:
- Active
- Price:
- $79, 000
- Assessed:
- $0
- Assessed Year:
- County:
- VT-Windsor
- Acres:
- 0.00
- Property Type:
- Condo
- Year Built:
- 2007
- Agency/Brokerage:
- Suzanne Garvey
Mary W. Davis Realtor & Assoc., Inc. - Bedrooms:
- 1
- Total Baths:
- 2
- Sq. Ft. (Total):
- 1011
- Tax Year:
- 2023
- Taxes:
- $1, 052
- Association Fees:
Adams House Unit 514/516; Qtr. IV ownership. This luxury ground-floor, 1br, 2 bath, sleep 8, residence has fantastic access to the slopes. Features include two fixed queen beds, a queen wall bed, a queen sleep sofa, a jetted bath tub, full kitchen, washer & dryer, gas fireplace, an indoor and outdoor owner locker and one underground heated garage space. Enjoy the plentiful après ski amenities including fitness center, indoor/outdoor pools & spa, ice rink, tennis courts and Adventure Zone. This lockout style residence provides maximum flexibility. A great slopeside location with a long list of benefits creating a wonderful value to create many family memories.
Interior Features
- # Of Stories:
- 1
- Sq. Ft. (Total):
- 1011
- Sq. Ft. (Above Ground):
- 1011
- Sq. Ft. (Below Ground):
- 0
- Sq. Ft. Unfinished:
- 0
- Rooms:
- 5
- Bedrooms:
- 1
- Baths:
- 2
- Interior Desc:
- Draperies, Fireplace - Gas, Fireplaces - 1, Living/Dining, Primary BR w/ BA, Whirlpool Tub
- Appliances Included:
- Cooktop - Electric, Dishwasher, Dryer, Microwave, Range - Electric, Refrigerator, Washer, Water Heater-Gas-LP/Bttle
- Flooring:
- Carpet, Tile
- Heating Cooling Fuel:
- Gas - LP/Bottle
- Water Heater:
- Gas - LP/Bottle
- Basement Desc:
- None
Exterior Features
- Style of Residence:
- Contemporary
- House Color:
- Beige
- Time Share:
- Yes
- Resort:
- Yes
- Exterior Desc:
- Clapboard, Stone
- Exterior Details:
- Basketball Court, Hot Tub, Playground, Pool - In Ground
- Amenities/Services:
- Land Desc.:
- Condo Development, Ski Area, Ski Trailside
- Suitable Land Usage:
- Roof Desc.:
- Shingle - Asphalt
- Driveway Desc.:
- Common/Shared, Paved
- Foundation Desc.:
- Concrete
- Sewer Desc.:
- Public, Shared
- Garage/Parking:
- Yes
- Garage Spaces:
- 1
- Road Frontage:
- 0
Other Information
- List Date:
- 2023-12-20
- Last Updated:
- 2024-06-19 20:36:44



