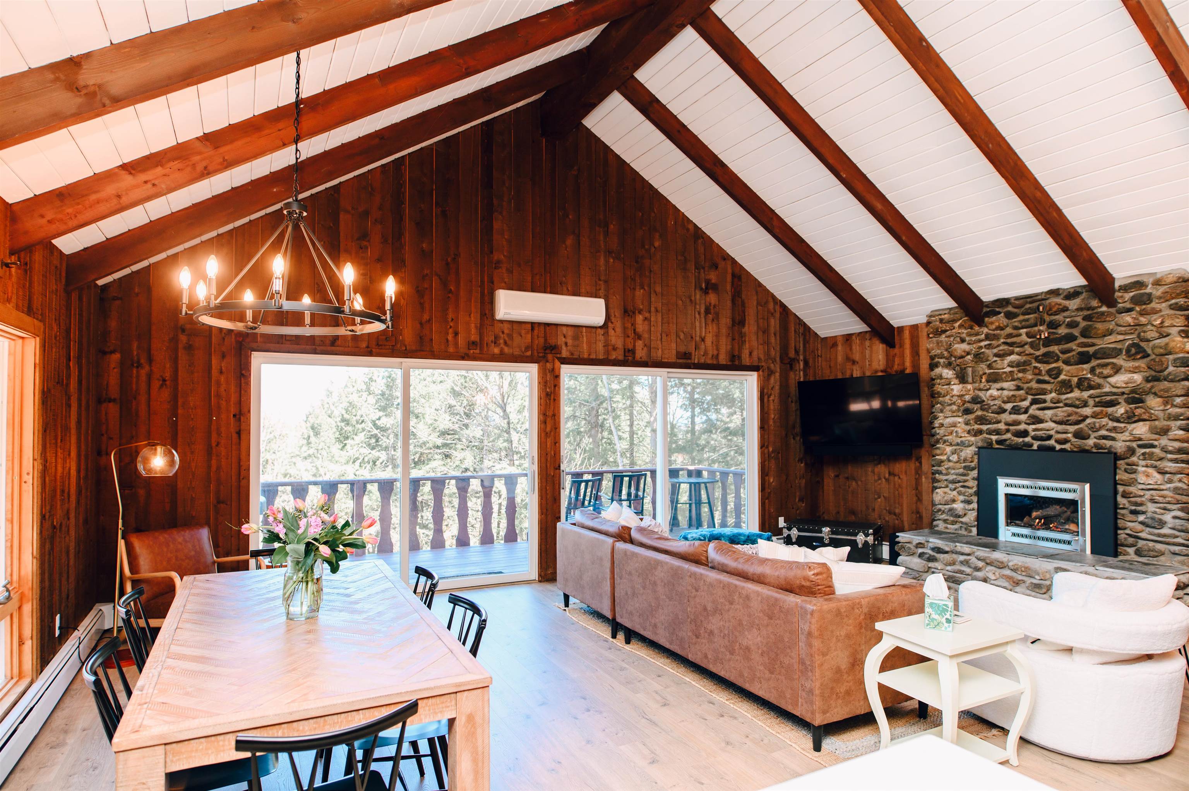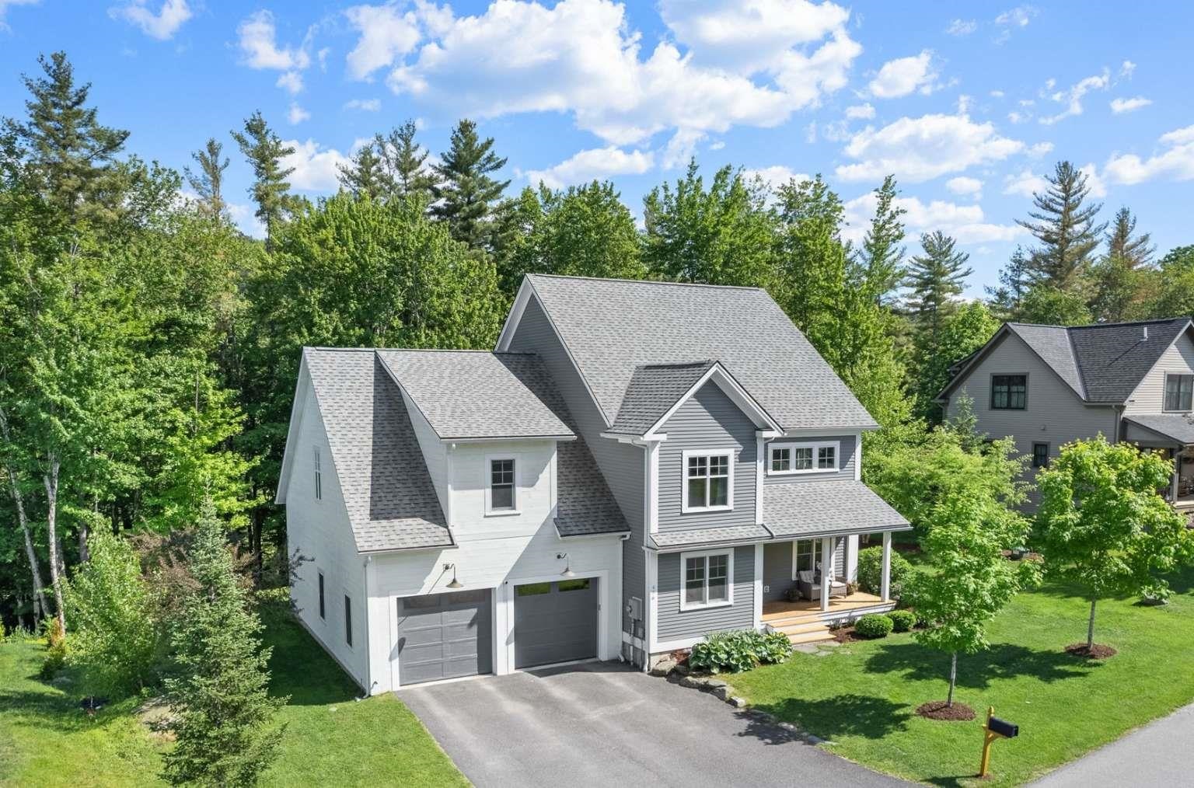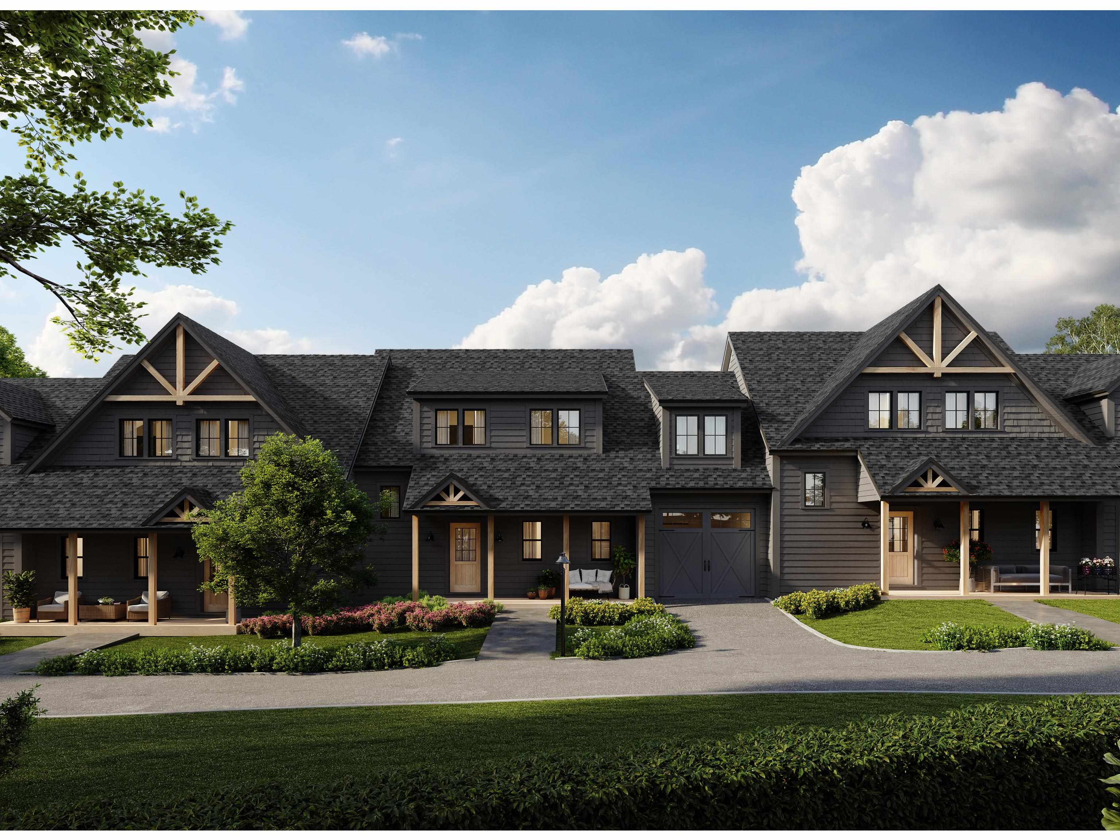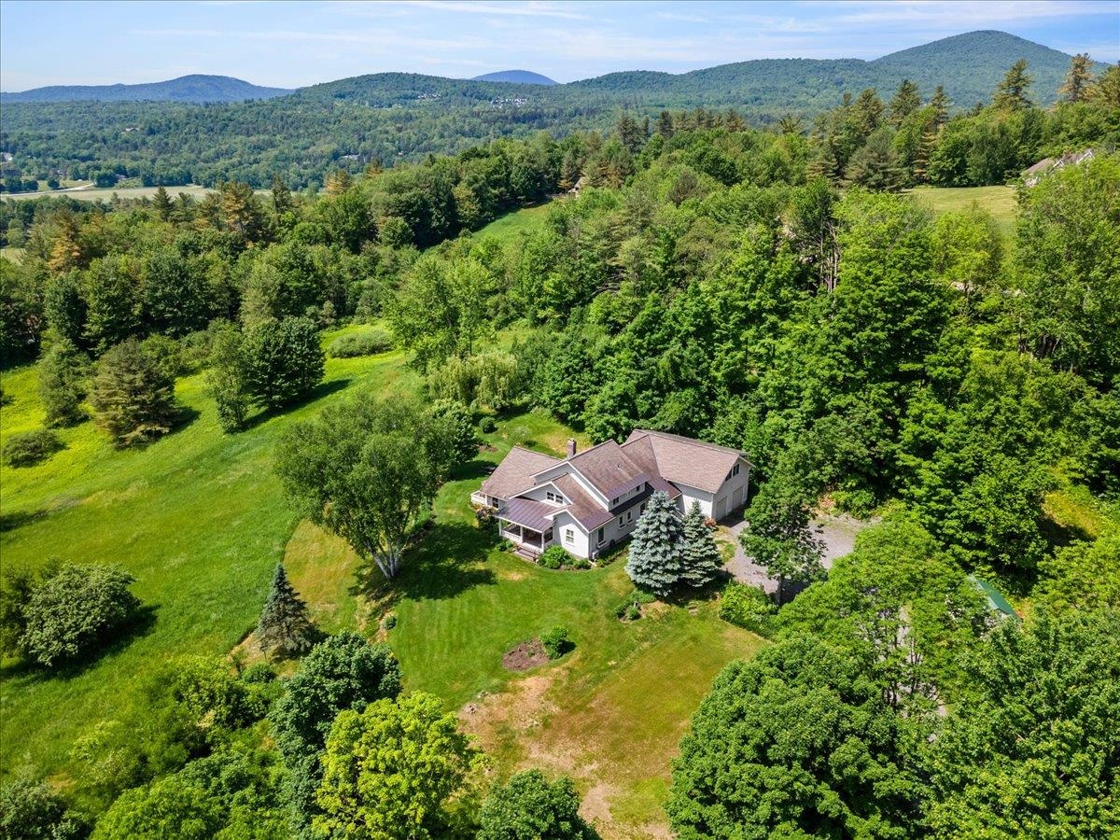1 of 40






General Property Information
- Property Status:
- Active
- Price:
- $1, 999, 000
- Assessed:
- $0
- Assessed Year:
- County:
- VT-Lamoille
- Acres:
- 10.08
- Property Type:
- Single Family
- Year Built:
- 1989
- Agency/Brokerage:
- Sherry Wilson
Pall Spera Company Realtors-Stowe
sherry.wilson@pallspera.com - Cooperation Fee:
- 2.50%*
- Bedrooms:
- 4
- Total Baths:
- 5
- Sq. Ft. (Total):
- 4586
- Tax Year:
- 2023
- Taxes:
- $22, 275
- Association Fees:
Stunning views. Gorgeous sunsets. Enviable location. Remarkable privacy. Surprising convenience. Plenty of room for family and friends. Inside: Gracious living room with stone, wood-burning fireplace. Separate dining area. Sunroom and 3 season porch. Large eat-in kitchen. 4 bedrooms, 5 baths, 2 office/dens. Large family/rec room in the finished basement. Attached 2 car garage. Outside: 10 gradually sloping acres with a shared pond and sprawling expanse of lawn. One can get to the center of Stowe Village in just a few minutes, or go around and get to the Mountain the back way. There is a full house generator for 'just in case'. Cameras set up inside and out have shown a multitude of 4 legged visitors, much to the owners enjoyment. Retractable, remote awnings over bluestone patio. "Move-in' condition as it is being sold furnished and equipped with just a few (mainly decor) exceptions. This house is the full package.
Interior Features
- # Of Stories:
- 2.5
- Sq. Ft. (Total):
- 4586
- Sq. Ft. (Above Ground):
- 3228
- Sq. Ft. (Below Ground):
- 1358
- Sq. Ft. Unfinished:
- 260
- Rooms:
- 12
- Bedrooms:
- 4
- Baths:
- 5
- Interior Desc:
- Blinds, Dining Area, Fireplace - Screens/Equip, Fireplace - Wood, Fireplaces - 1, Furnished, Living/Dining, Primary BR w/ BA, Natural Light, Security, Skylight, Storage - Indoor, Vaulted Ceiling, Walk-in Closet, Laundry - 2nd Floor
- Appliances Included:
- Cooktop - Gas, Dishwasher, Dryer, Range Hood, Microwave, Oven - Wall, Range - Gas, Refrigerator, Washer, Water Heater - Domestic, Water Heater-Gas-LP/Bttle
- Flooring:
- Hardwood, Tile
- Heating Cooling Fuel:
- Gas - LP/Bottle
- Water Heater:
- Domestic, Gas - LP/Bottle
- Basement Desc:
- Climate Controlled, Concrete, Finished, Full, Stairs - Interior, Storage Space
Exterior Features
- Style of Residence:
- Contemporary
- House Color:
- Beige
- Time Share:
- No
- Resort:
- No
- Exterior Desc:
- Wood
- Exterior Details:
- Deck, Patio, Porch - Covered, Porch - Screened, Shed
- Amenities/Services:
- Land Desc.:
- Country Setting, Deed Restricted, Mountain View, Open, Pond, Rolling, Trail/Near Trail, View, Wooded
- Suitable Land Usage:
- Residential
- Roof Desc.:
- Shingle - Asphalt
- Driveway Desc.:
- Common/Shared, Gravel, Right-Of-Way (ROW)
- Foundation Desc.:
- Poured Concrete
- Sewer Desc.:
- Leach Field
- Garage/Parking:
- Yes
- Garage Spaces:
- 2
- Road Frontage:
- 0
Other Information
- List Date:
- 2023-12-12
- Last Updated:
- 2024-06-14 18:16:20
Cooperation Fees or Seller Concessions must be agreed to in writing within the terms of the Purchase & Sale Contract or in a fully executed Commission Allocation Agreement or Cooperation Agreement between the brokerage firms; and will be paid at closing. Compensation to be paid under a brokerage service agreement is solely and entirely a matter of negotiation between an agent and client and is in no way controlled, fixed, or pre-established. Historically, cooperation fees were published in the Multiple Listing Service (MLS) for each Listing. Recent changes to the rules, prohibit the publication of these fees in the MLS but allow the display on a brokerage's website for their Clients' listings.









































