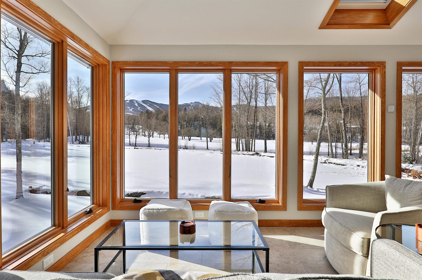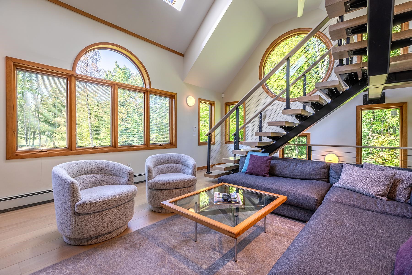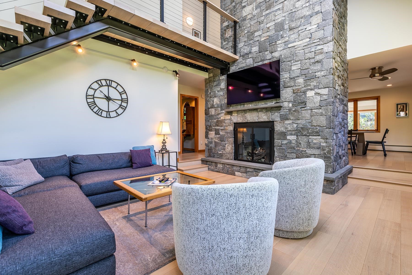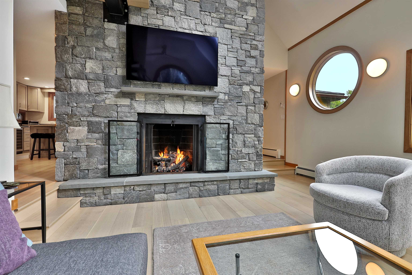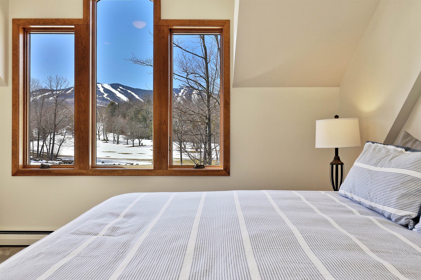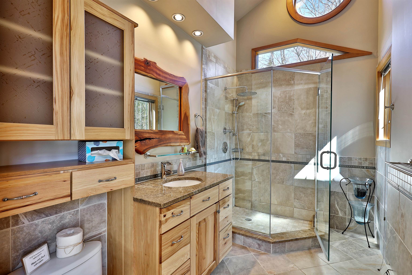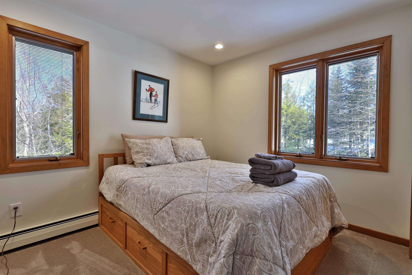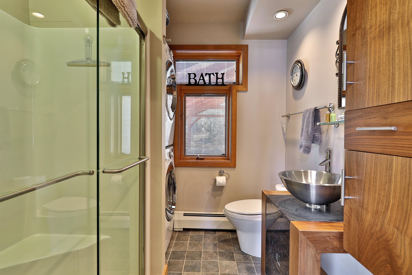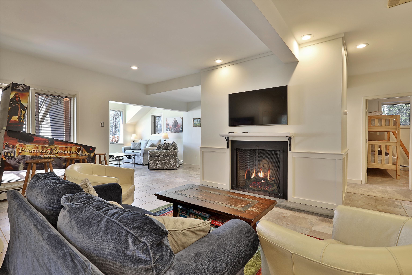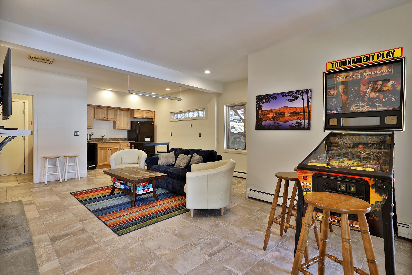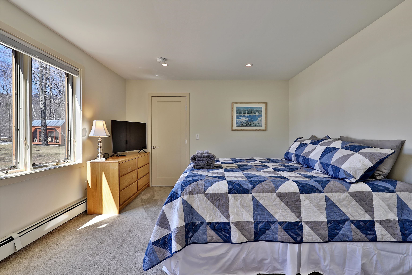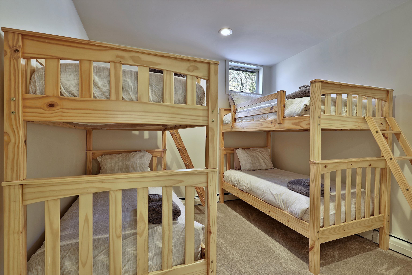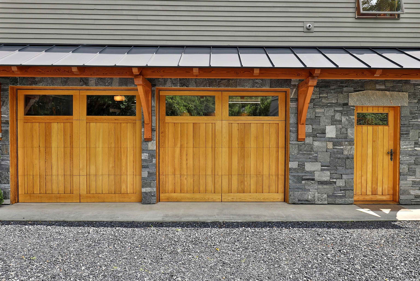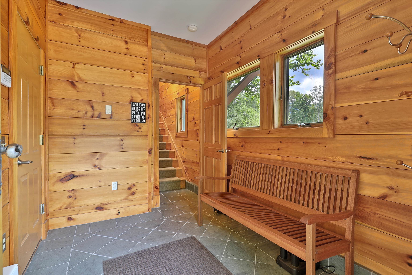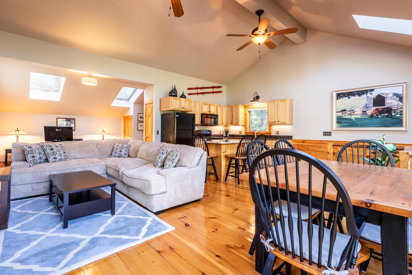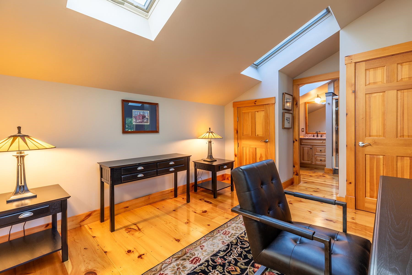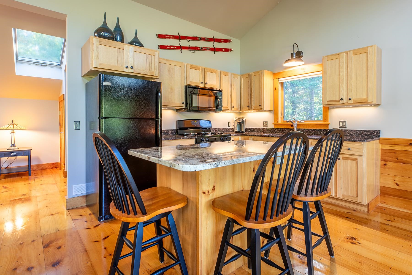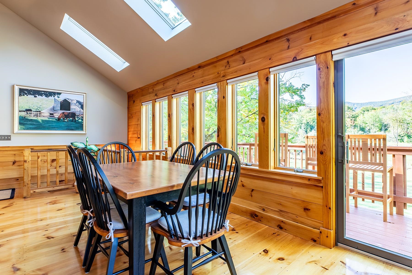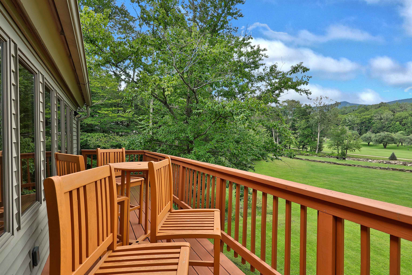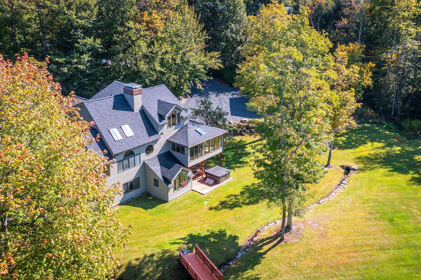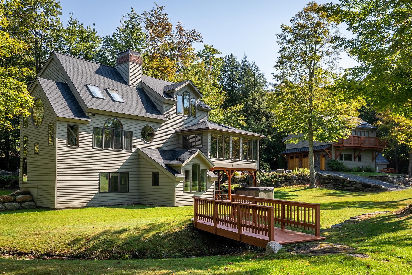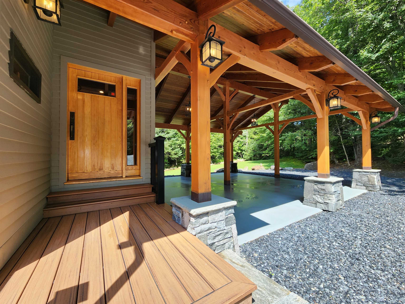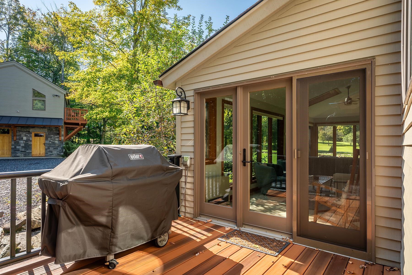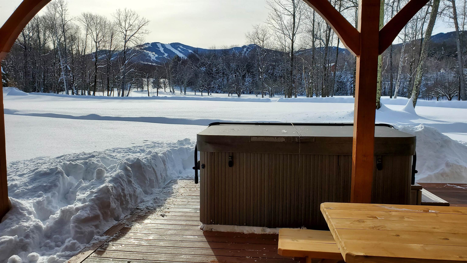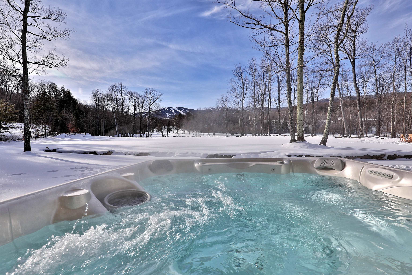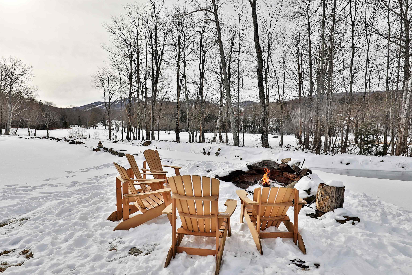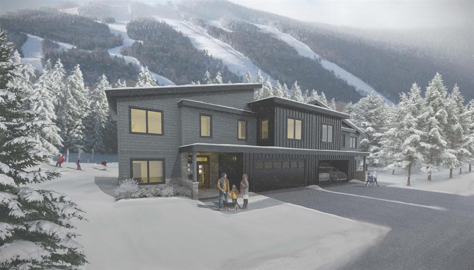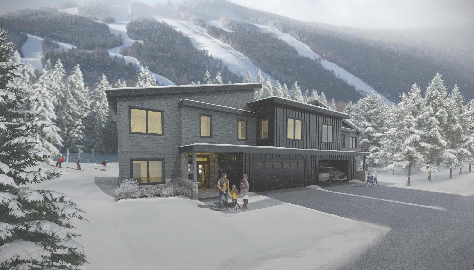1 of 38


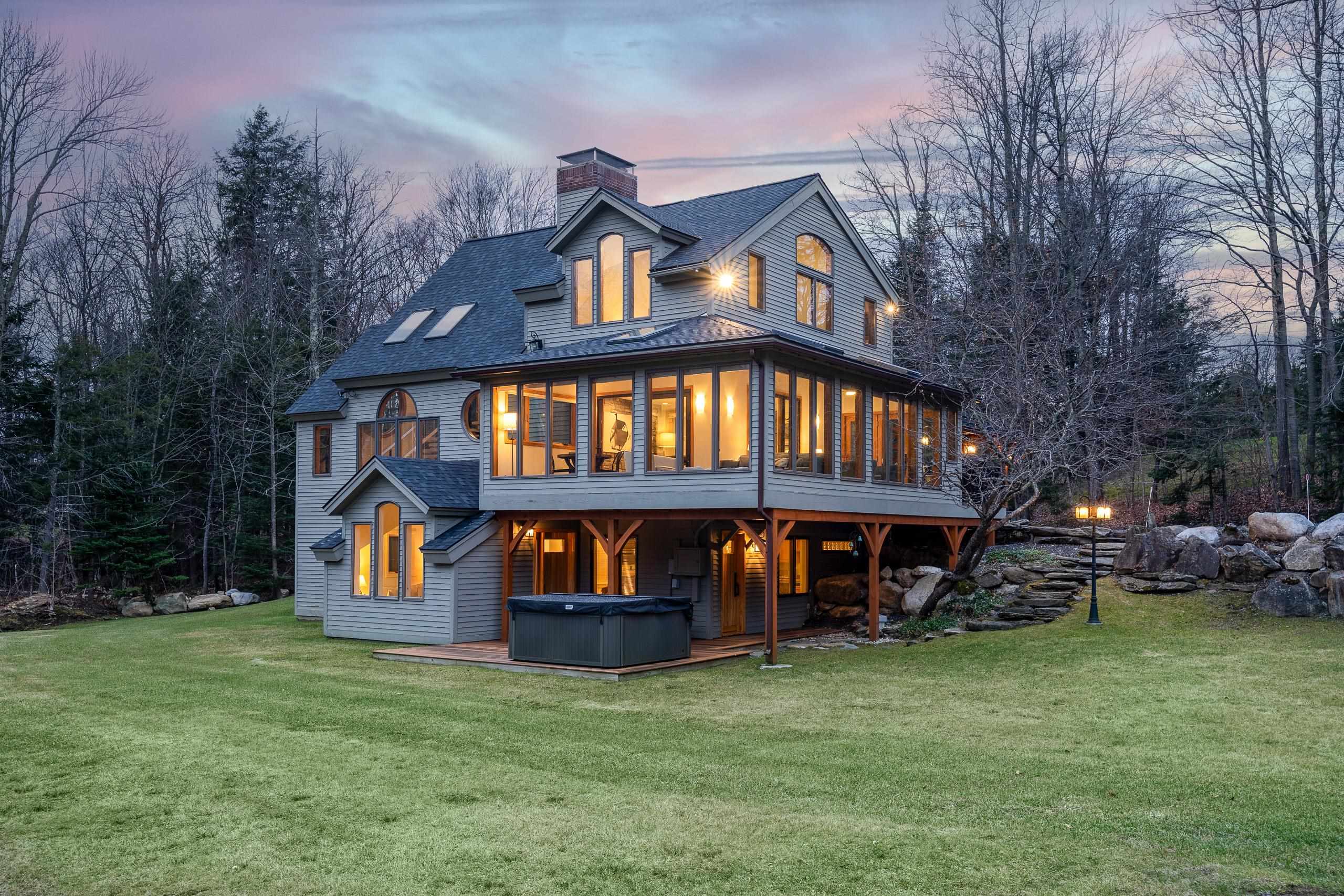
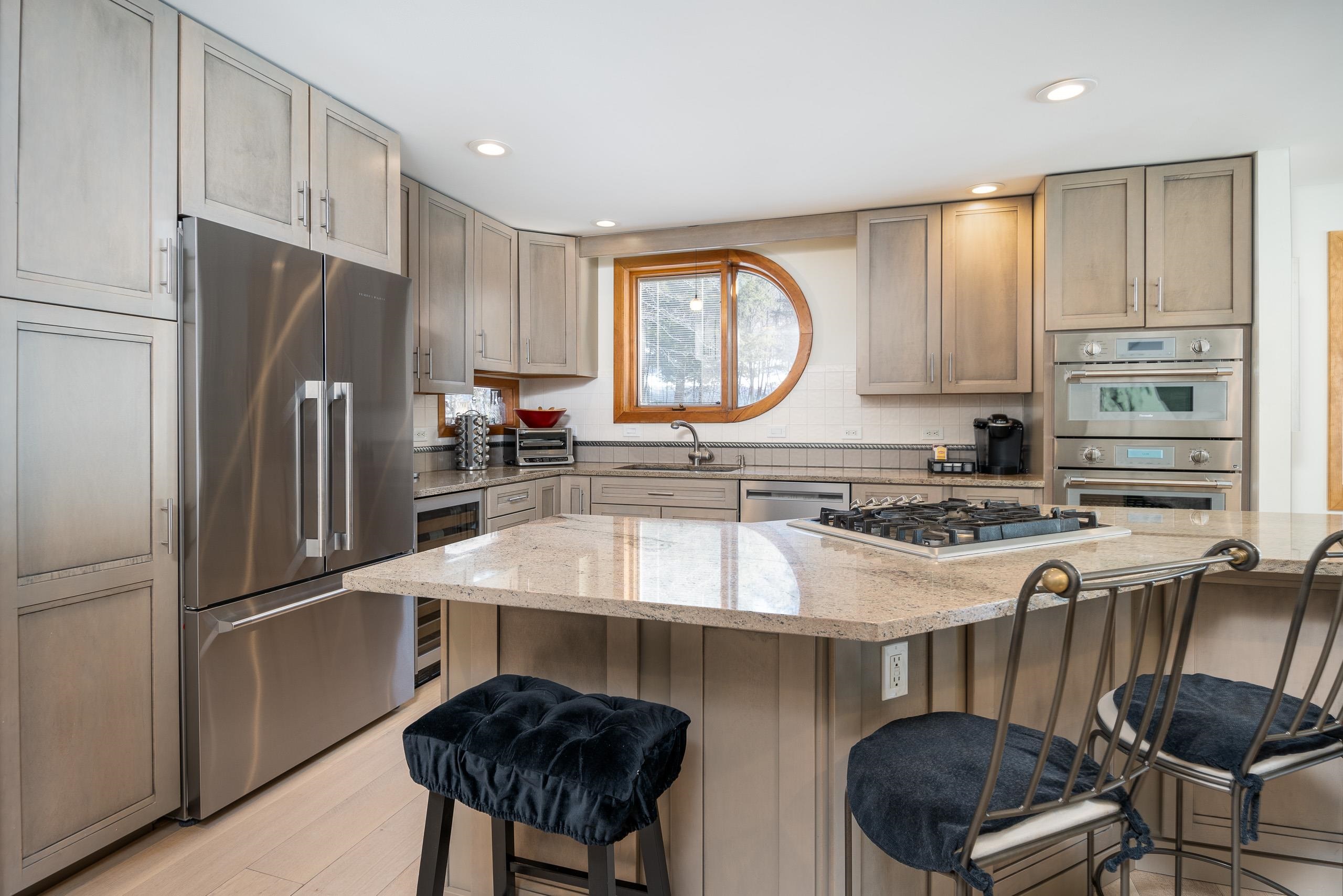
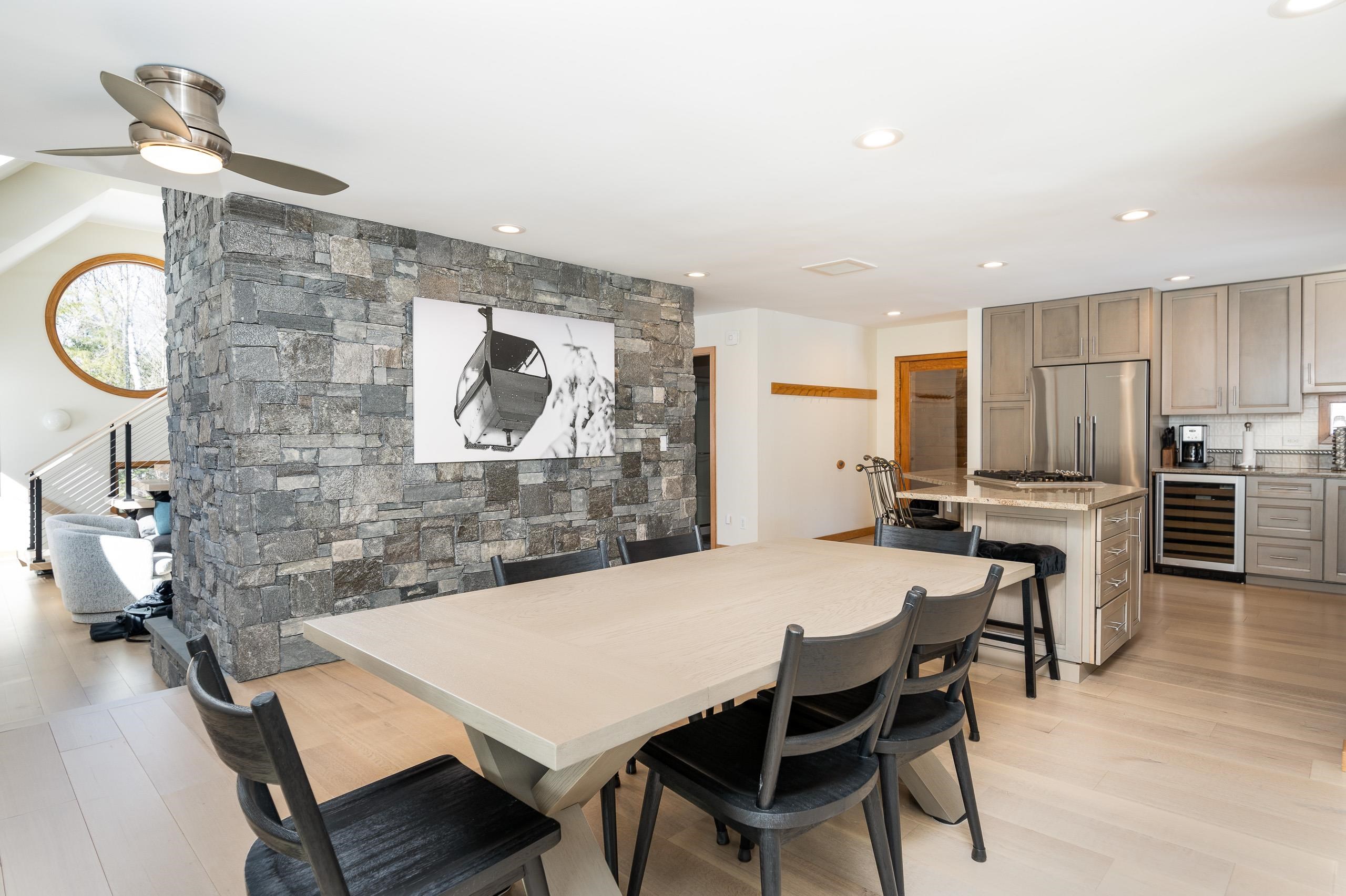

General Property Information
- Property Status:
- Active
- Price:
- $2, 695, 000
- Assessed:
- $0
- Assessed Year:
- County:
- VT-Rutland
- Acres:
- 1.50
- Property Type:
- Single Family
- Year Built:
- 1988
- Agency/Brokerage:
- Bret Williamson
Killington Valley Real Estate - Bedrooms:
- 3
- Total Baths:
- 5
- Sq. Ft. (Total):
- 4321
- Tax Year:
- 2025
- Taxes:
- $22, 038
- Association Fees:
Stunning home, amazing location! This beautiful home has expansive mountain views in a Vermont setting. Enjoy privacy while being less than 1/2 a mile to the downtown restaurants, & less than 2 mi to the K1 Lodge. This property has the extraordinary combination of golf course frontage, & unobstructed vistas of the Killington Mountain range. The recent renovations by renowned architect Steve Fenn include large round custom windows, wide plank white oak quarter sawn flooring & natural Vermont granite, which are seen throughout this magnificent home. The open floor plan is ideal for entertaining. The chef’s kitchen & large connected dining room are steps from the sunroom with its floor to ceiling windows that integrate the 1.5-acre landscape. There is also a main floor guest bedroom and full bathroom. The generous newly added master en-suite on the upper-level features breathtaking year-round mountain views. This floor also has an additional bedroom and full bathroom. Visit the first floor to discover a family room with a fireplace, kitchenette, 2 offices, full bathroom, an additional sunroom, as well as access to the outdoor hot tub. You enter the home via the custom post & beam four vehicle carport. The property has an equally impressive fully furnished & equipped studio located above the heated detached two-car garage. Meticulously designed, constructed, & maintained, this exceptional home will be enjoyed for generations to come.
Interior Features
- # Of Stories:
- 2
- Sq. Ft. (Total):
- 4321
- Sq. Ft. (Above Ground):
- 3169
- Sq. Ft. (Below Ground):
- 1152
- Sq. Ft. Unfinished:
- 0
- Rooms:
- 11
- Bedrooms:
- 3
- Baths:
- 5
- Interior Desc:
- Cathedral Ceiling, Fireplace - Gas, Fireplaces - 2, Furnished, Hot Tub, Kitchen Island, Primary BR w/ BA, Natural Light, Skylight, Vaulted Ceiling, Walk-in Closet, Laundry - 1st Floor, Laundry - 2nd Floor
- Appliances Included:
- Cooktop - Gas, Dishwasher, Dryer, Range Hood, Microwave, Mini Fridge, Range - Gas, Refrigerator, Washer, Stove - Gas, Water Heater-Gas-LP/Bttle, Wine Cooler
- Flooring:
- Carpet, Hardwood, Tile
- Heating Cooling Fuel:
- Electric, Gas - LP/Bottle
- Water Heater:
- Gas - LP/Bottle
- Basement Desc:
- Finished, Full, Stairs - Interior, Walkout, Interior Access
Exterior Features
- Style of Residence:
- Contemporary
- House Color:
- Time Share:
- No
- Resort:
- Exterior Desc:
- Stone, Wood
- Exterior Details:
- Hot Tub
- Amenities/Services:
- Land Desc.:
- Landscaped, Level, Mountain View, Open, Recreational, River Frontage, Ski Area, View, Abuts Golf Course, Mountain, Near Country Club, Near Golf Course, Near Shopping, Near Skiing
- Suitable Land Usage:
- Roof Desc.:
- Metal, Shingle - Asphalt, Standing Seam
- Driveway Desc.:
- Gravel
- Foundation Desc.:
- Concrete
- Sewer Desc.:
- Mound, Private, Pump Up
- Garage/Parking:
- Yes
- Garage Spaces:
- 2
- Road Frontage:
- 0
Other Information
- List Date:
- 2023-11-16
- Last Updated:
- 2025-01-30 18:08:12




