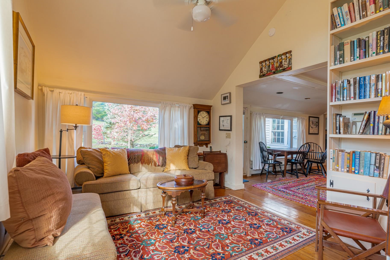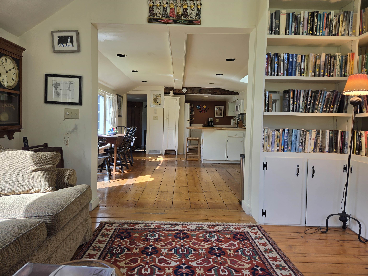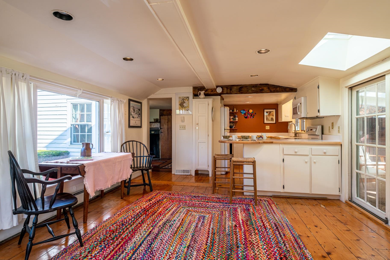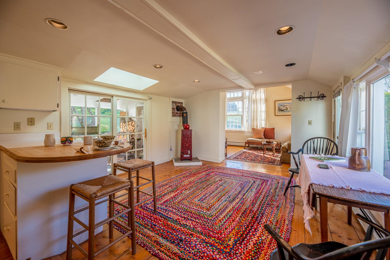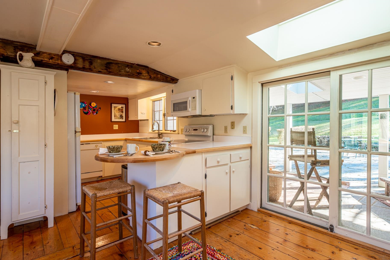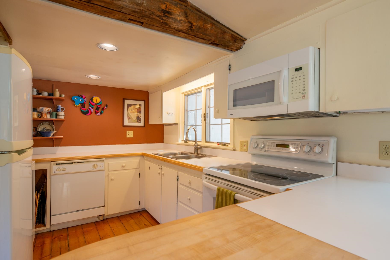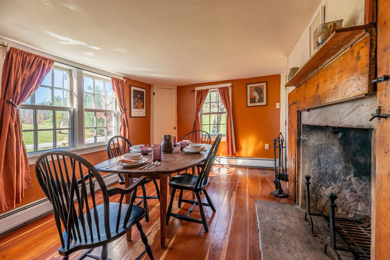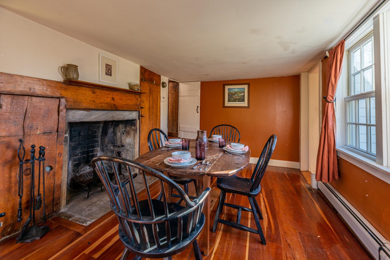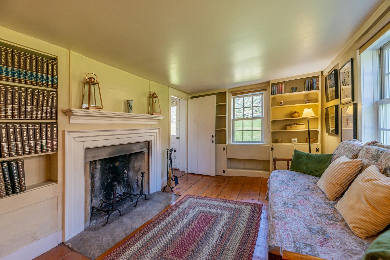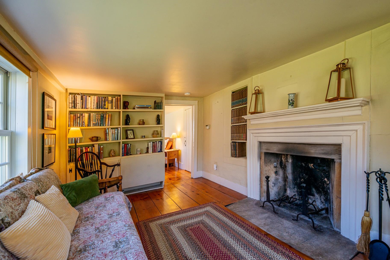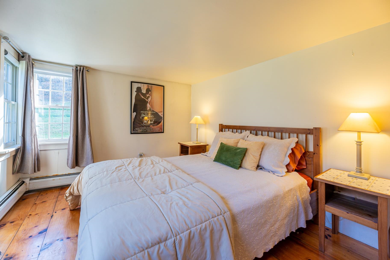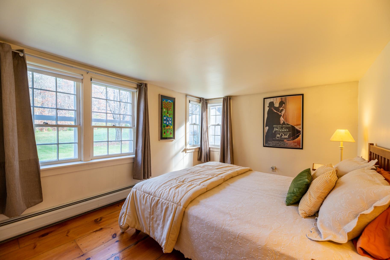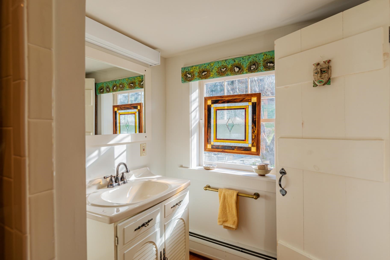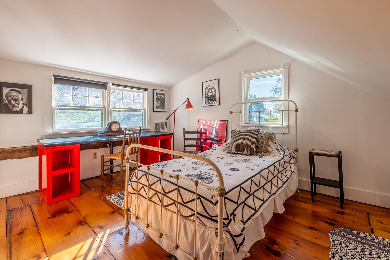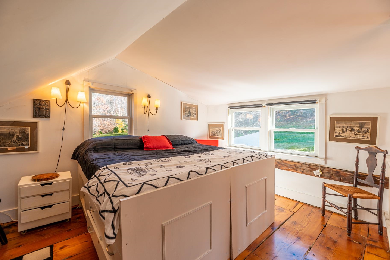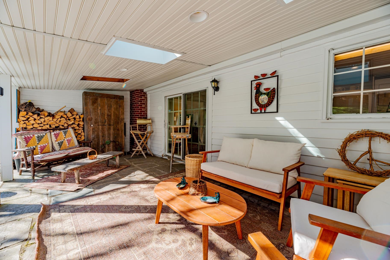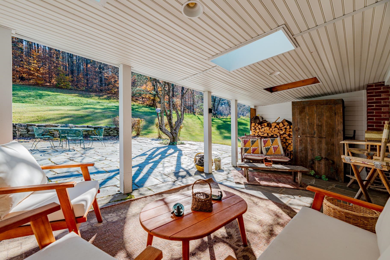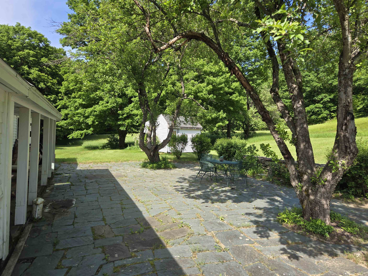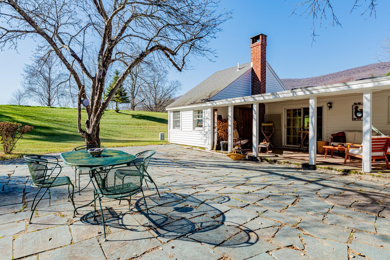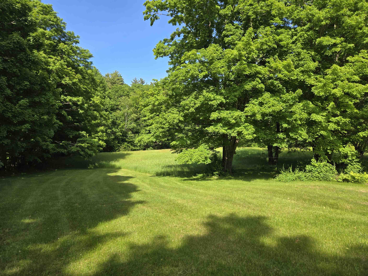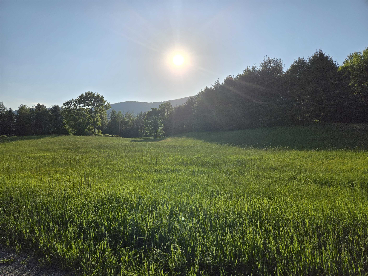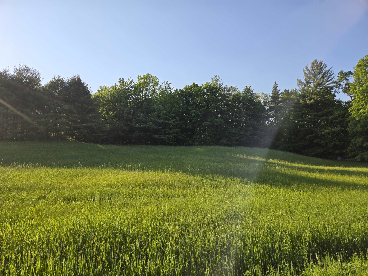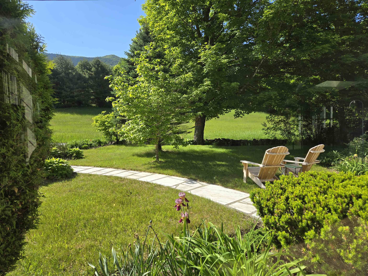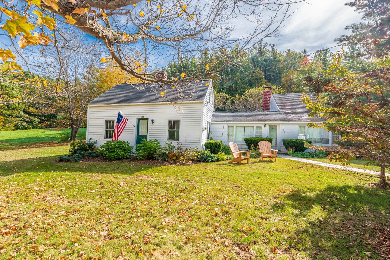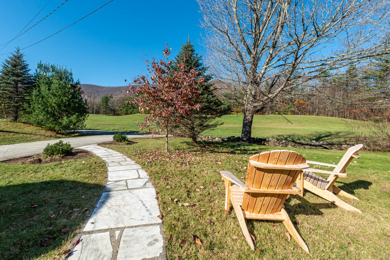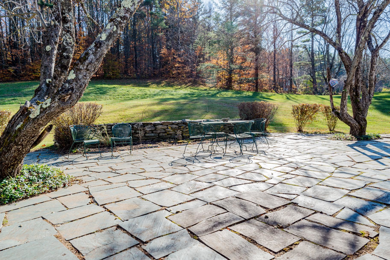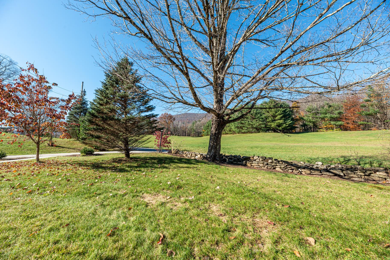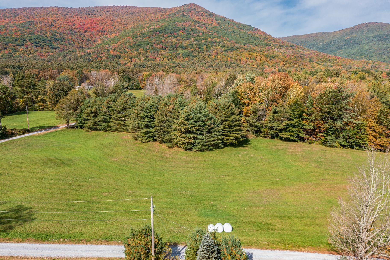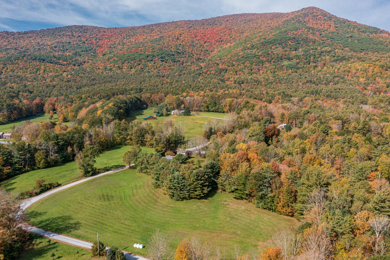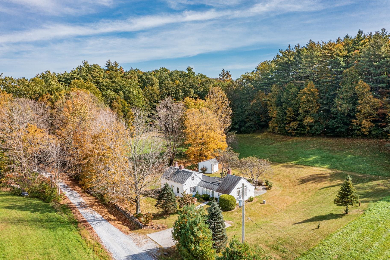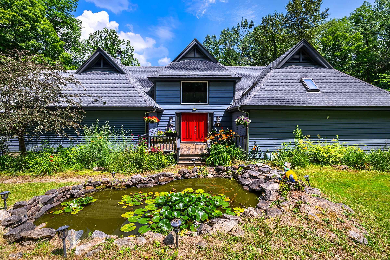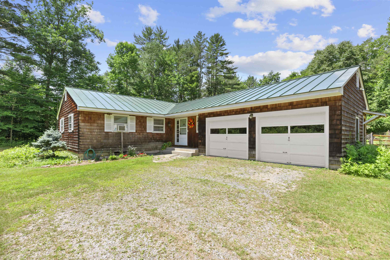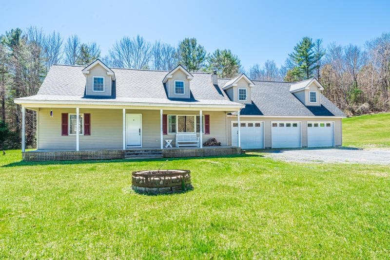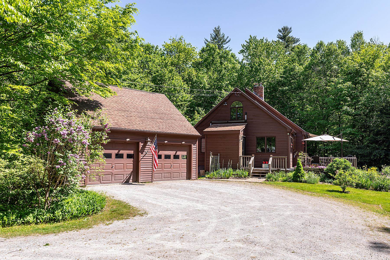1 of 36

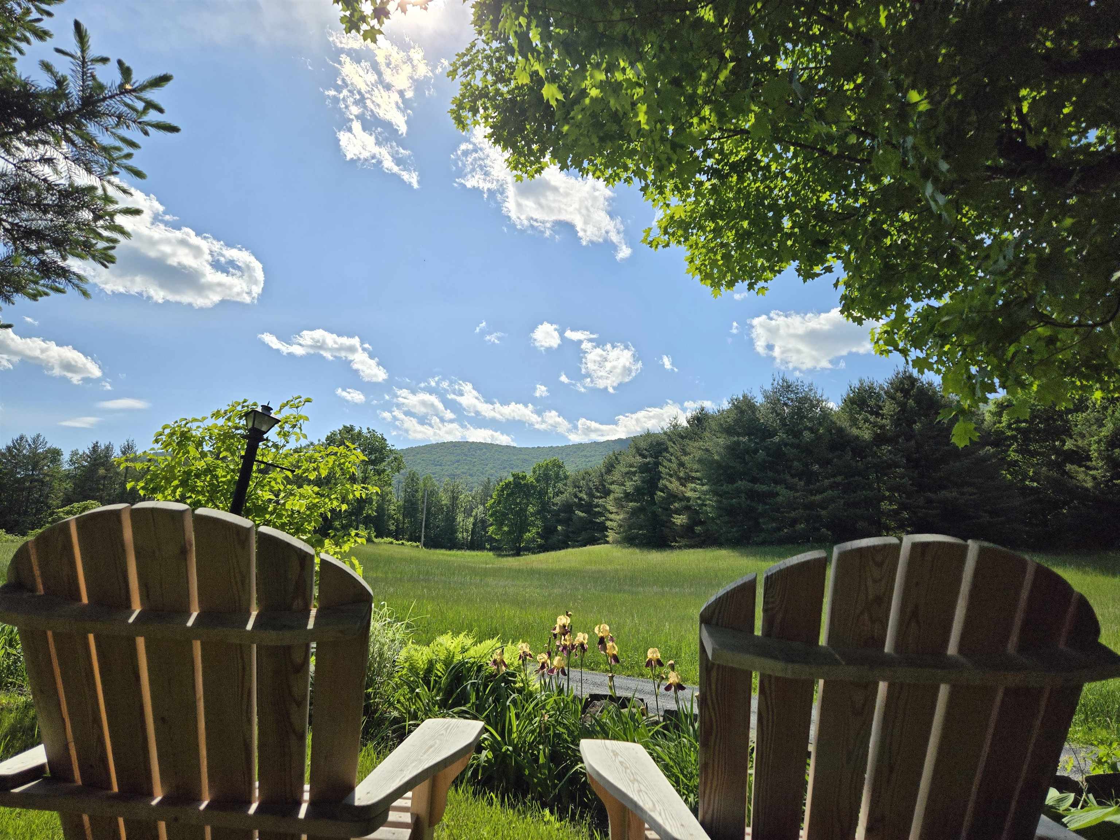

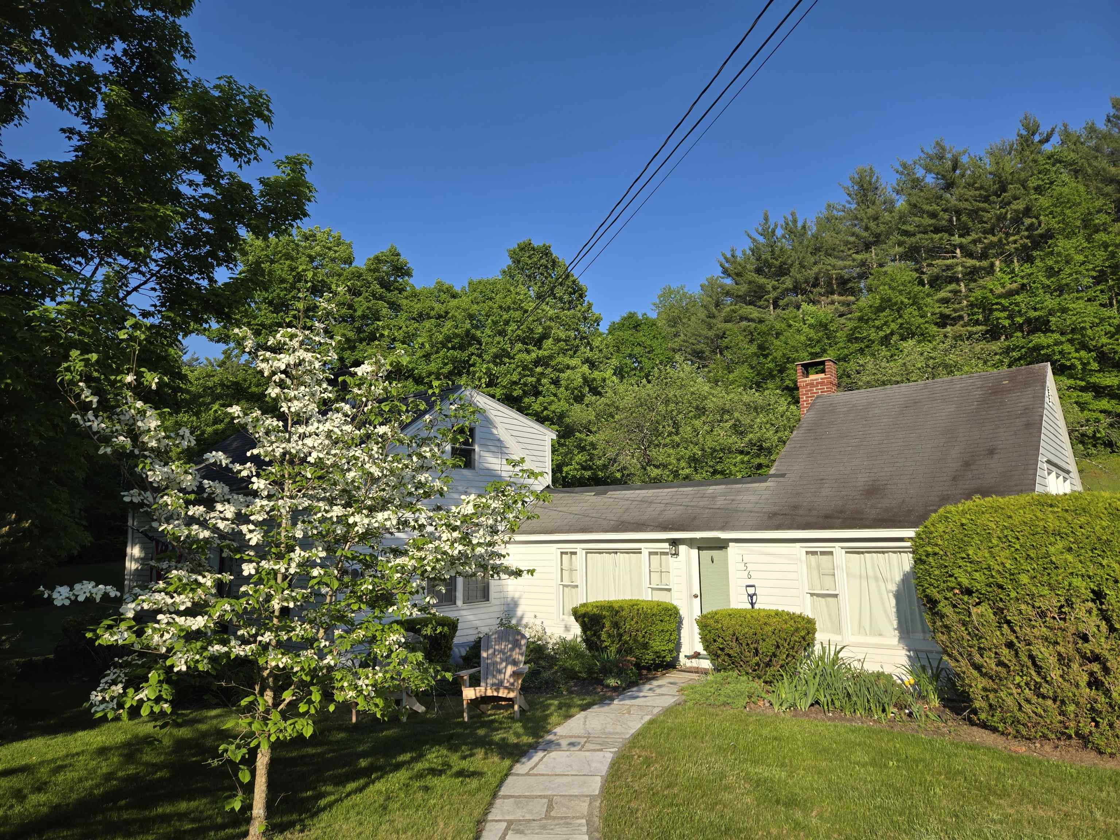
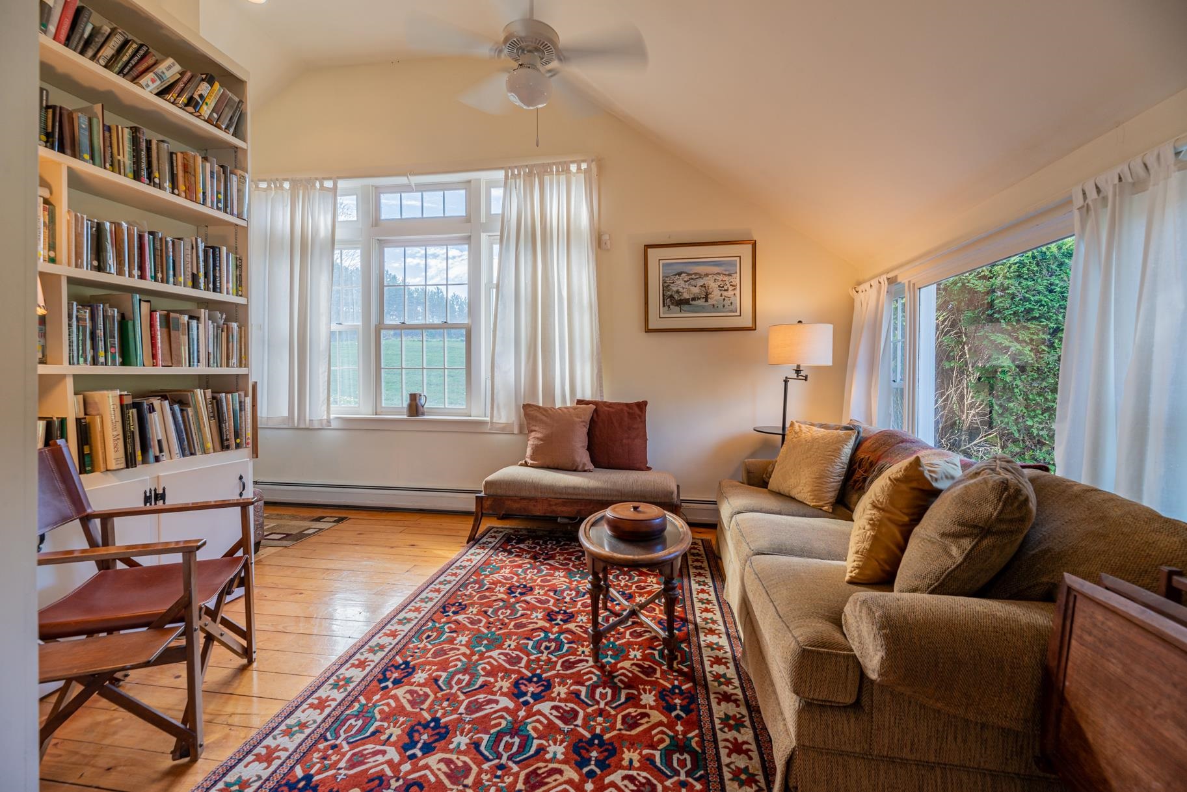
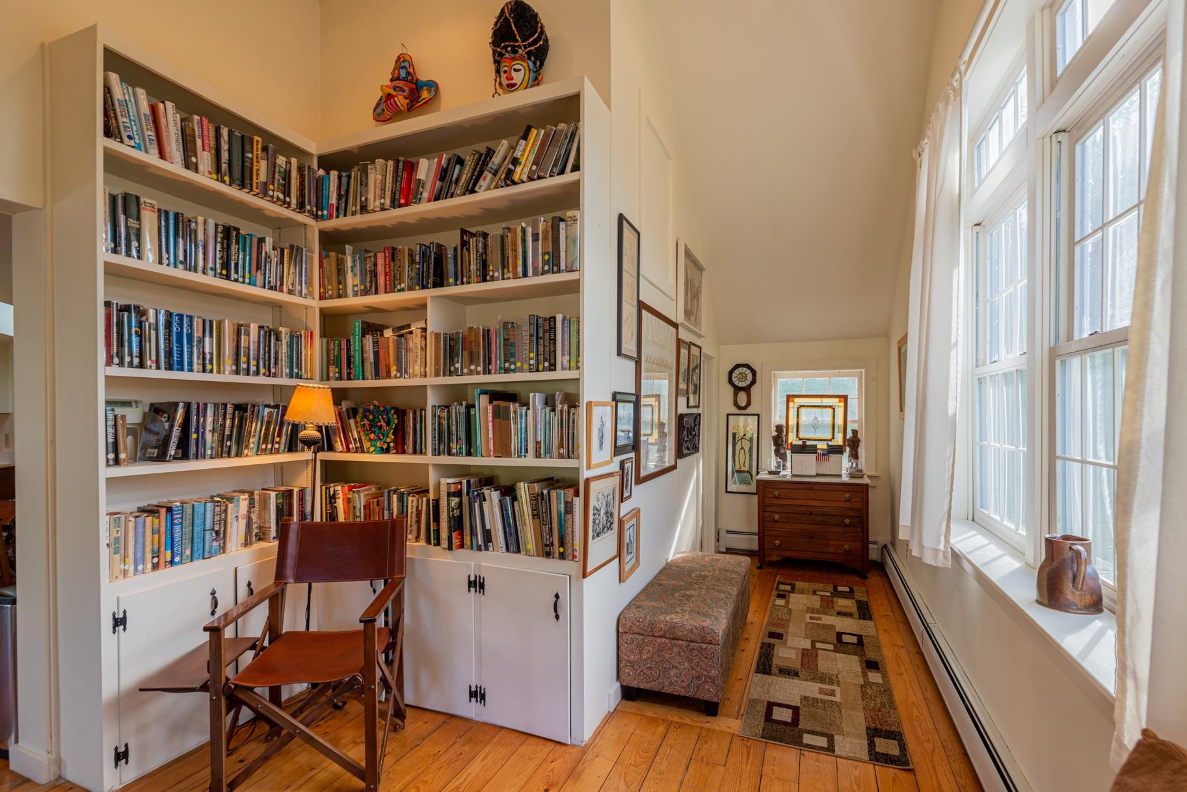
General Property Information
- Property Status:
- Active Under Contract
- Price:
- $475, 000
- Assessed:
- $0
- Assessed Year:
- County:
- VT-Bennington
- Acres:
- 4.76
- Property Type:
- Single Family
- Year Built:
- 1790
- Agency/Brokerage:
- Carol O'Connor
Four Seasons Sotheby's Int'l Realty - Bedrooms:
- 2
- Total Baths:
- 2
- Sq. Ft. (Total):
- 1512
- Tax Year:
- 2023
- Taxes:
- $4, 881
- Association Fees:
Serene, secluded, private, yet proximate to Lake Shaftsbury State Park, Historic Route 7A, and shopping in Arlington, this 1790 cottage retreat boasts high speed Internet, built in wooden desks and bookcases, and easy maintenance. While retaining its 18c authenticity with wide board wooden floors and two working Rumford fireplaces, this home features 21st century upgrades of a cathedral ceiling, efficient eat-in-kitchen, skylights, mini-art gallery, transformed dormer, and multi-season covered terrace. Large picture windows look out at the Taconic or Green Mountain range and a peaceful pasture framed by forest. Easy access to snow shoeing and cross country skiing on one’s own land with the benefit of town maintenance of dirt road access. Short drive to Bromley and Stratton mountains. Ideal for the at home working vacationer, transitioning retiree, or the experimenting down-sizer. Plenty of buildable land ready for expansion. A very special place. Additional acreage available. All measurements approximate.
Interior Features
- # Of Stories:
- 1.5
- Sq. Ft. (Total):
- 1512
- Sq. Ft. (Above Ground):
- 1512
- Sq. Ft. (Below Ground):
- 0
- Sq. Ft. Unfinished:
- 100
- Rooms:
- 6
- Bedrooms:
- 2
- Baths:
- 2
- Interior Desc:
- Cathedral Ceiling, Ceiling Fan, Dining Area, Fireplace - Wood, Fireplaces - 2, Hearth, Primary BR w/ BA, Natural Light, Natural Woodwork, Skylight, Walk-in Closet, Wood Stove Insert, Laundry - 1st Floor
- Appliances Included:
- Dryer, Range - Electric, Refrigerator, Washer, Water Heater - Owned
- Flooring:
- Wood
- Heating Cooling Fuel:
- Gas - LP/Bottle, Wood
- Water Heater:
- Owned
- Basement Desc:
- Gravel, Stairs - Interior, Unfinished, Stairs - Basement
Exterior Features
- Style of Residence:
- Cape
- House Color:
- white
- Time Share:
- No
- Resort:
- Exterior Desc:
- Wood
- Exterior Details:
- Garden Space, Patio, Porch - Covered, Shed
- Amenities/Services:
- Land Desc.:
- Country Setting, Landscaped, Mountain View, Secluded, View
- Suitable Land Usage:
- Roof Desc.:
- Shingle - Asphalt
- Driveway Desc.:
- Paved
- Foundation Desc.:
- Stone
- Sewer Desc.:
- On-Site Septic Exists, Private, Septic
- Garage/Parking:
- No
- Garage Spaces:
- 0
- Road Frontage:
- 300
Other Information
- List Date:
- 2023-11-11
- Last Updated:
- 2024-07-01 10:47:43


