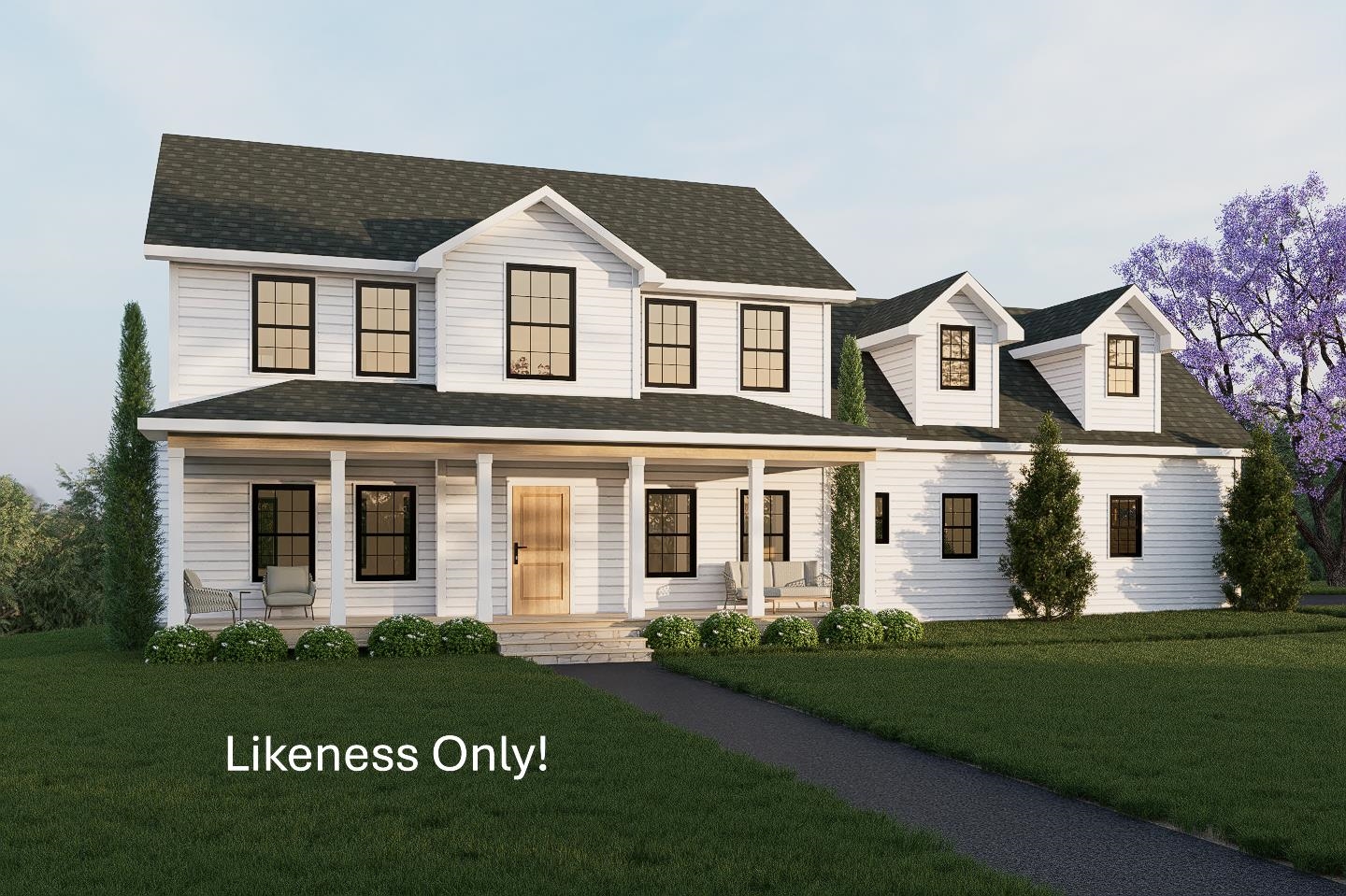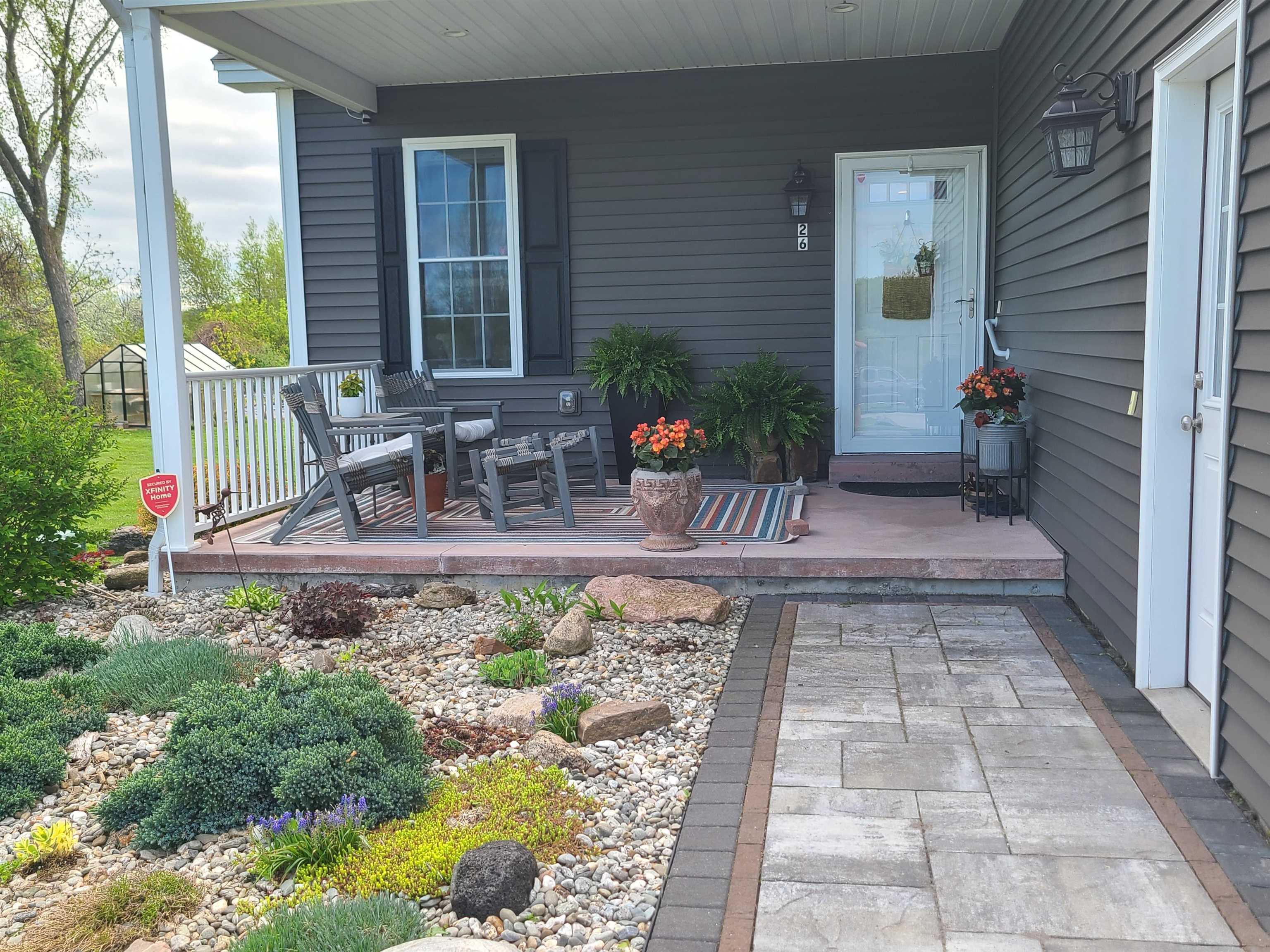1 of 40






General Property Information
- Property Status:
- Active Under Contract
- Price:
- $649, 900
- Assessed:
- $0
- Assessed Year:
- County:
- VT-Franklin
- Acres:
- 1.00
- Property Type:
- Single Family
- Year Built:
- 2020
- Agency/Brokerage:
- Shawn Cheney
EXP Realty - Bedrooms:
- 4
- Total Baths:
- 3
- Sq. Ft. (Total):
- 3768
- Tax Year:
- 2023
- Taxes:
- $7, 023
- Association Fees:
This elegant newly built home sits just outside of town, just minutes to schools. Gorgeous interior with hardwood flooring, light interior paint, large windows for natural lighting, first floor has 9 ft. ceilings. Spacious kitchen, large island with quartz countertops with storage and space for seating. Under mount sink with garbage disposal, ceramic tile backsplash. Home has a large grand entrance with spectacular light with a lovely staircase to the 2nd story. Large primary suite with radiant heat in bathroom with his and her vanities. Large walk in closet with 2 entry points. Centrally located full bathroom with laundry and storage on the bedroom level. Basement has carpeted finished family room, separate entry to garage, large utility room with shelving for storage. Finished garage with radiant heating and keypad entry and side entry door. Front covered composite deck has cedar post beams with beautifully landscaped walkway to paved driveway. Out back enjoy a large composite deck with a heated above ground swimming pool with steps leading to an alternate patio with hot tub. From the patio leads to a large landscaped fire pit approximately 20' in diameter, in addition located on the property is a 20 x 24 Amish storage shed with a private driveway and additional parking. Home boasts 3 separate heat pumps located in the primary BR, LR and basement. New Culligan water treatment system present with routine maintenance. Located just 35 Minutes from Burlington.
Interior Features
- # Of Stories:
- 2
- Sq. Ft. (Total):
- 3768
- Sq. Ft. (Above Ground):
- 2816
- Sq. Ft. (Below Ground):
- 952
- Sq. Ft. Unfinished:
- 168
- Rooms:
- 12
- Bedrooms:
- 4
- Baths:
- 3
- Interior Desc:
- Ceiling Fan, Hot Tub, Walk-in Closet
- Appliances Included:
- Dishwasher, Disposal, Dryer, Microwave, Refrigerator, Washer, Stove - Gas, Water Heater - Domestic, Water Heater - Off Boiler, Water Heater - Owned, Exhaust Fan
- Flooring:
- Carpet, Laminate, Tile, Wood
- Heating Cooling Fuel:
- Gas - Natural
- Water Heater:
- Domestic, Off Boiler, Owned
- Basement Desc:
- Concrete, Full, Partially Finished, Stairs - Interior
Exterior Features
- Style of Residence:
- Colonial
- House Color:
- Time Share:
- No
- Resort:
- No
- Exterior Desc:
- Vinyl
- Exterior Details:
- Deck, Porch - Covered, Shed
- Amenities/Services:
- Land Desc.:
- Level, Near Country Club, Near Golf Course, Rural
- Suitable Land Usage:
- Roof Desc.:
- Shingle
- Driveway Desc.:
- Paved
- Foundation Desc.:
- Concrete
- Sewer Desc.:
- 1000 Gallon, Concrete, Septic
- Garage/Parking:
- Yes
- Garage Spaces:
- 2
- Road Frontage:
- 150
Other Information
- List Date:
- 2023-11-06
- Last Updated:
- 2024-11-15 16:53:43








































