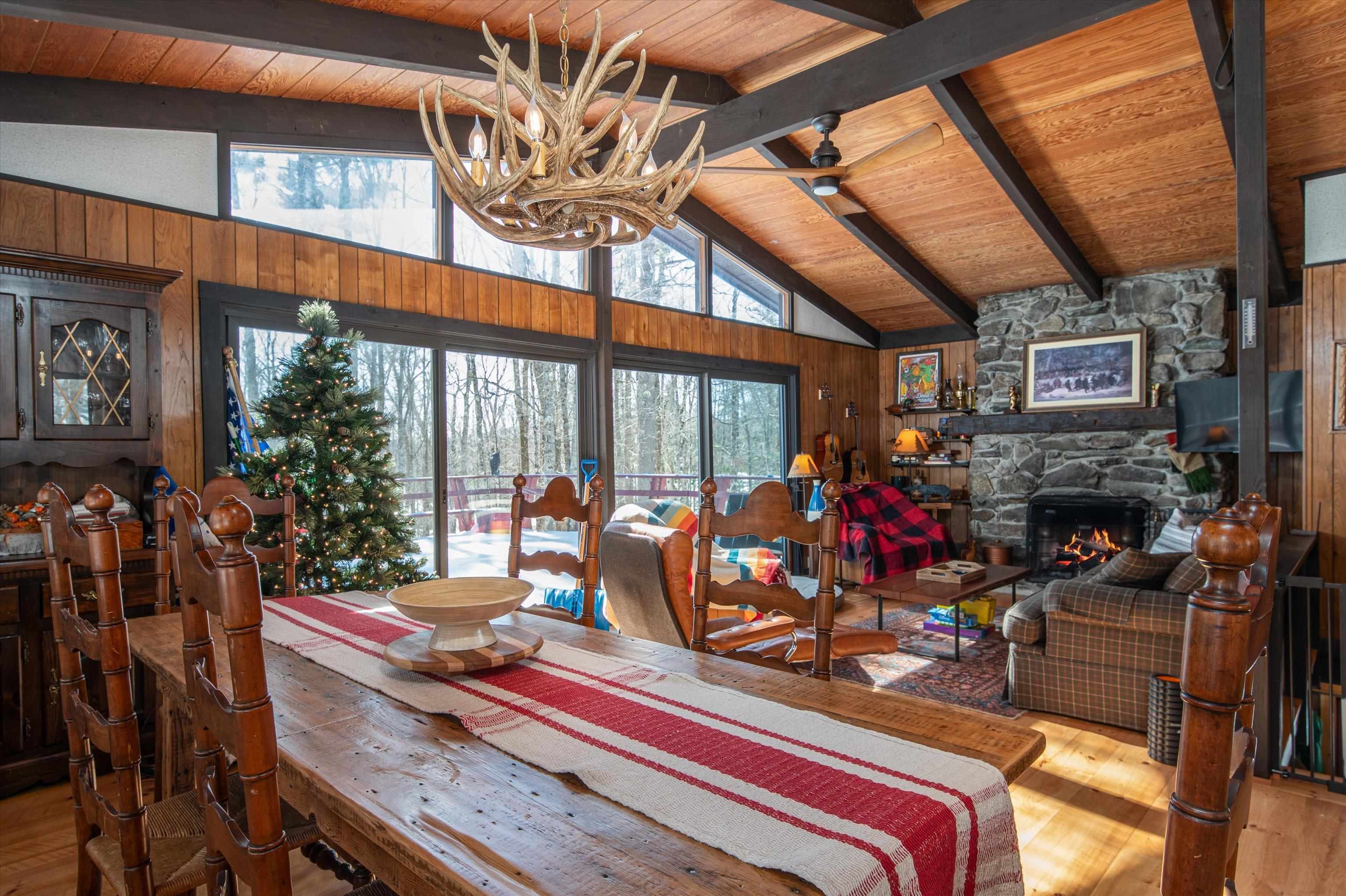1 of 37






General Property Information
- Property Status:
- Active Under Contract
- Price:
- $629, 000
- Assessed:
- $0
- Assessed Year:
- County:
- VT-Windsor
- Acres:
- 10.50
- Property Type:
- Single Family
- Year Built:
- 2008
- Agency/Brokerage:
- Britt Wohler
Wohler Realty Group - Bedrooms:
- 3
- Total Baths:
- 3
- Sq. Ft. (Total):
- 2076
- Tax Year:
- 2023
- Taxes:
- $8, 107
- Association Fees:
Turn-key and Central to 4 ski areas, this beautifully renovated Cape sits on 10.5 acres with picturesque views. You'll enjoy the location just 20 minutes to Stratton, Okemo and Bromley. But most importantly, you'll appreciate the new fit and finish: new wood flooring, stone faced hearth, new Kitchenaid appliance package, interior painting and lighting. And it doesn't stop there, new gravel driveway, newly stained decks and covered porch, and new exterior drainage. The house is situated to maximize your southern exposure and the three bedroom/3 bath floor plan is open, spacious and includes an en-suite primary. The large finished bonus room is just that - a BONUS and maximizes the lifestyle options whether you are a weekend warrior and second home owner or plan to make this a full time residence! A full unfinished basement offers the opportunity for finishing. Updated systems include the Buderus furnace and fiber optic VTel provides high speed internet. The double attached heated garage opens to a mudroom.It is not often, that a property is move-in ready. The winter ski season is around the corner and you can be settled in with a cozy and welcoming residence. Showing appointments begin on Saturday.
Interior Features
- # Of Stories:
- 2
- Sq. Ft. (Total):
- 2076
- Sq. Ft. (Above Ground):
- 2076
- Sq. Ft. (Below Ground):
- 0
- Sq. Ft. Unfinished:
- 1116
- Rooms:
- 7
- Bedrooms:
- 3
- Baths:
- 3
- Interior Desc:
- Appliances Included:
- Dishwasher, Dryer, Microwave, Range - Gas, Refrigerator, Washer, Water Heater - Off Boiler
- Flooring:
- Heating Cooling Fuel:
- Oil
- Water Heater:
- Off Boiler
- Basement Desc:
- Concrete, Concrete Floor, Full, Stairs - Interior, Storage Space, Unfinished, Stairs - Basement
Exterior Features
- Style of Residence:
- Cape
- House Color:
- Time Share:
- No
- Resort:
- Exterior Desc:
- Vinyl Siding
- Exterior Details:
- Amenities/Services:
- Land Desc.:
- Country Setting, Open, Sloping, View, Wooded
- Suitable Land Usage:
- Roof Desc.:
- Shingle - Asphalt
- Driveway Desc.:
- Crushed Stone, Gravel
- Foundation Desc.:
- Poured Concrete
- Sewer Desc.:
- Septic
- Garage/Parking:
- Yes
- Garage Spaces:
- 2
- Road Frontage:
- 200
Other Information
- List Date:
- 2023-10-12
- Last Updated:
- 2025-02-03 17:23:27




































