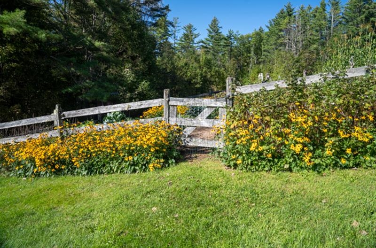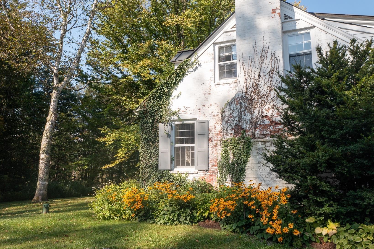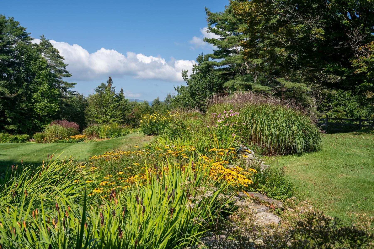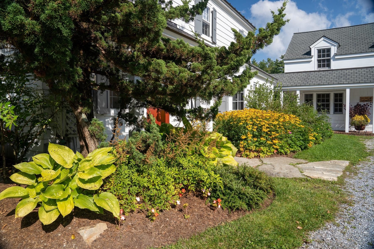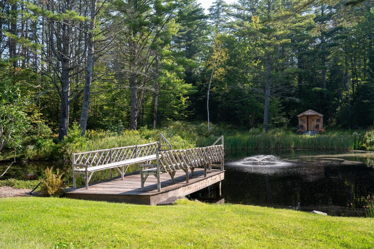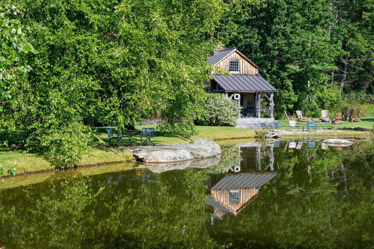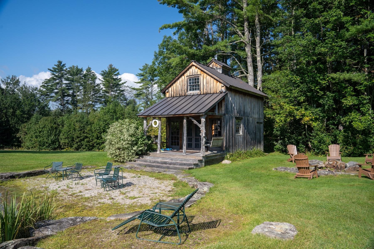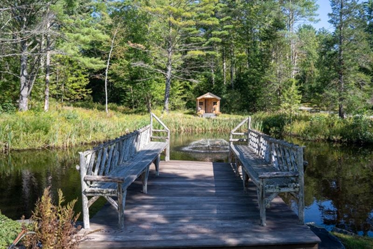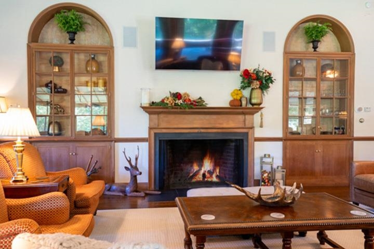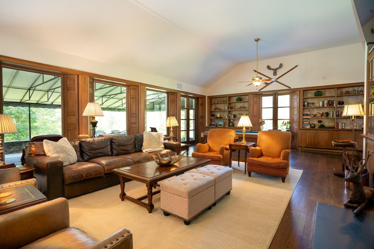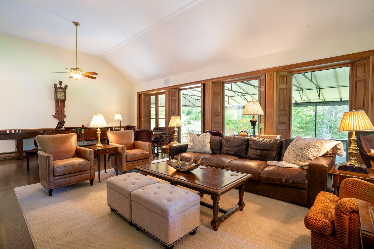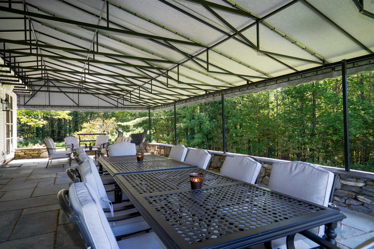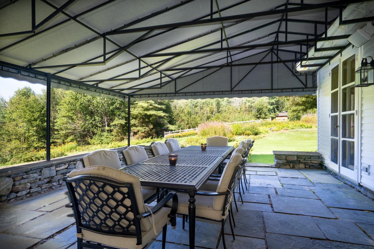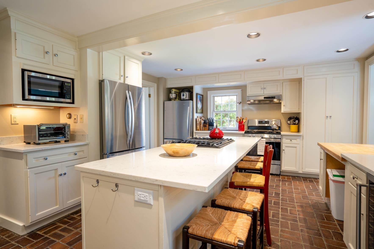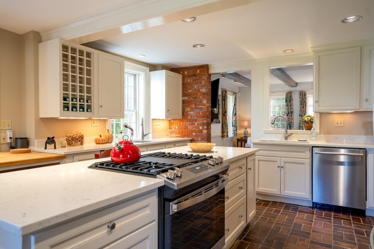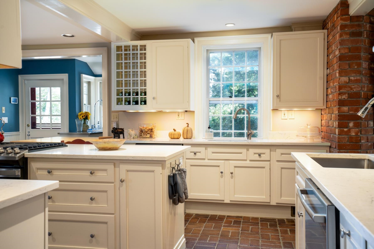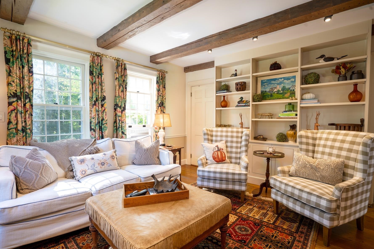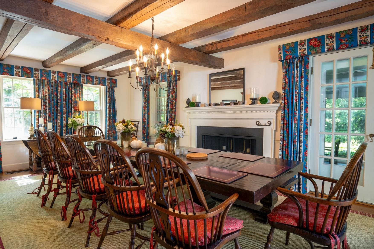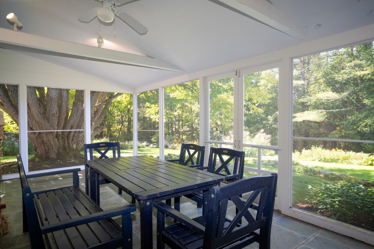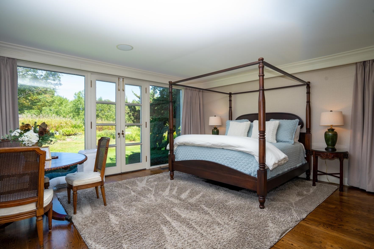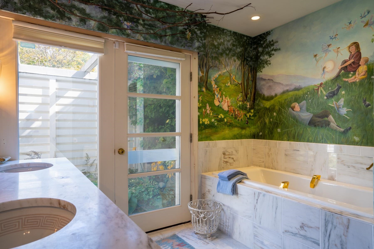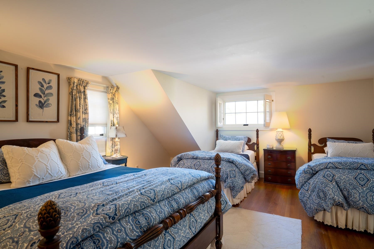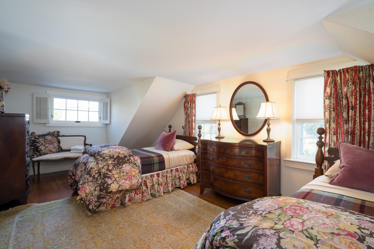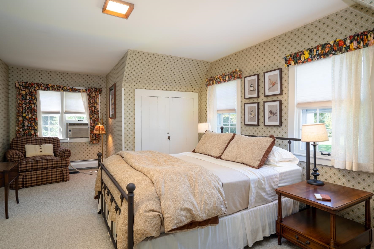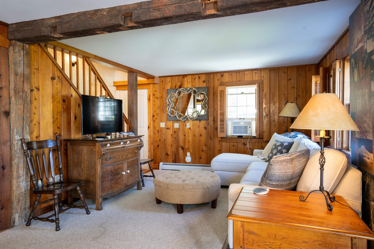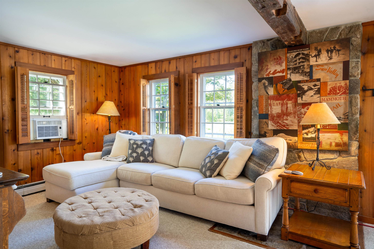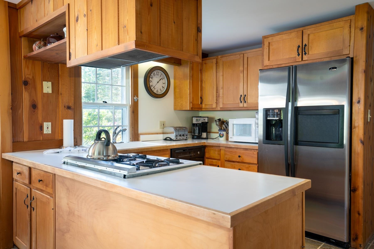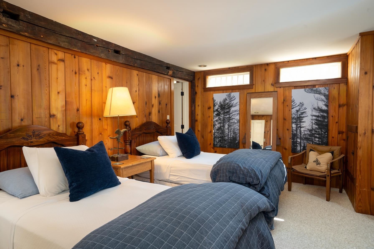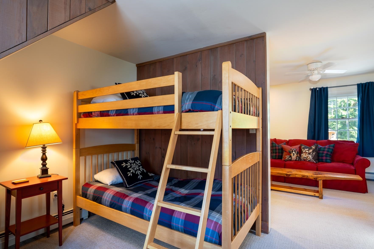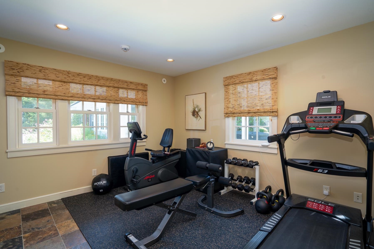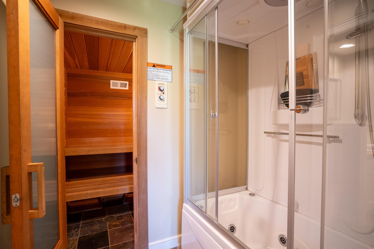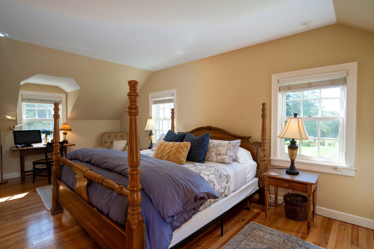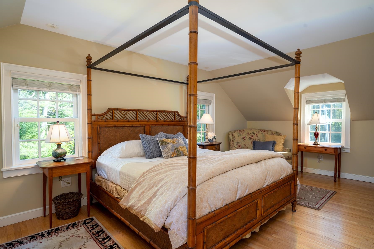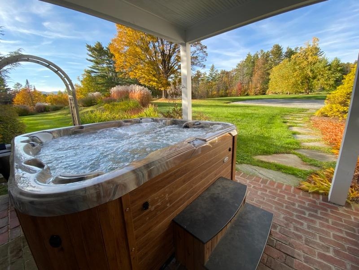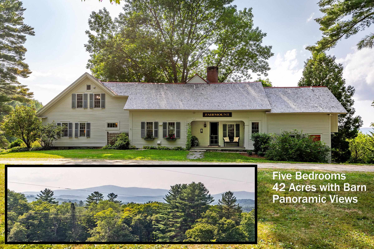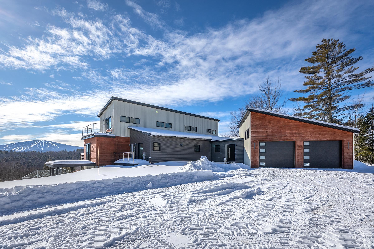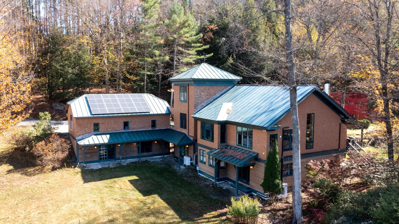1 of 40
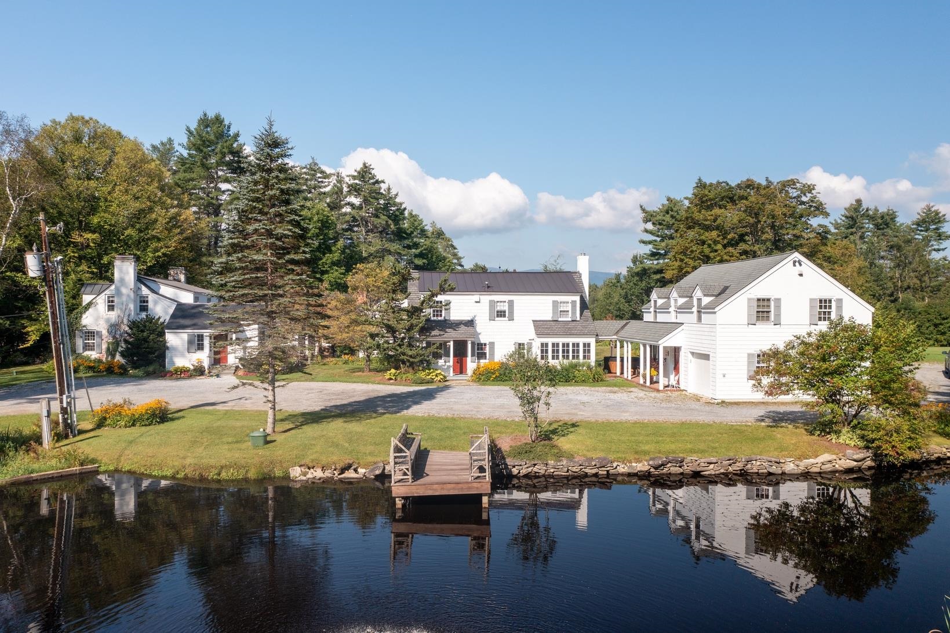
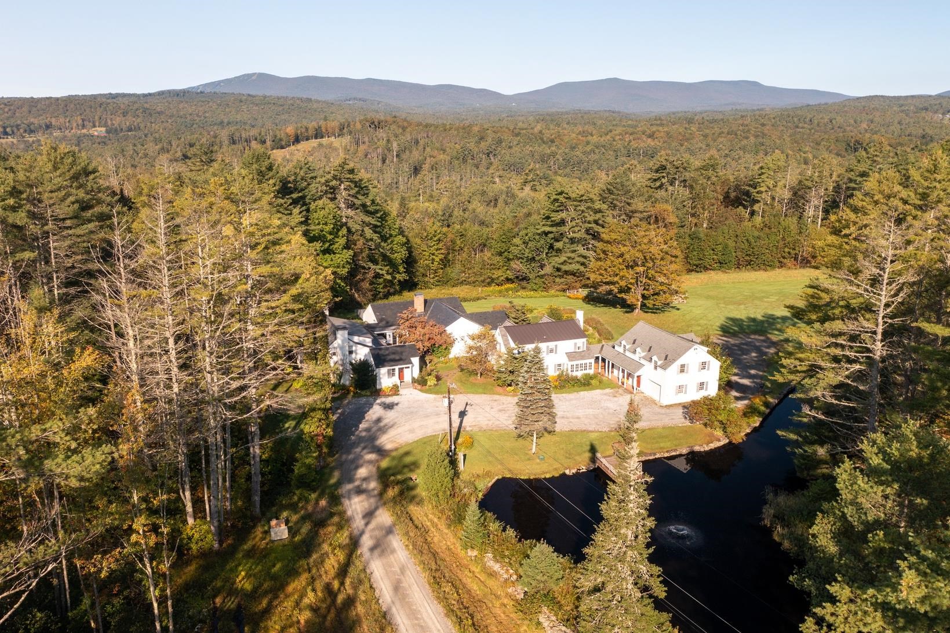
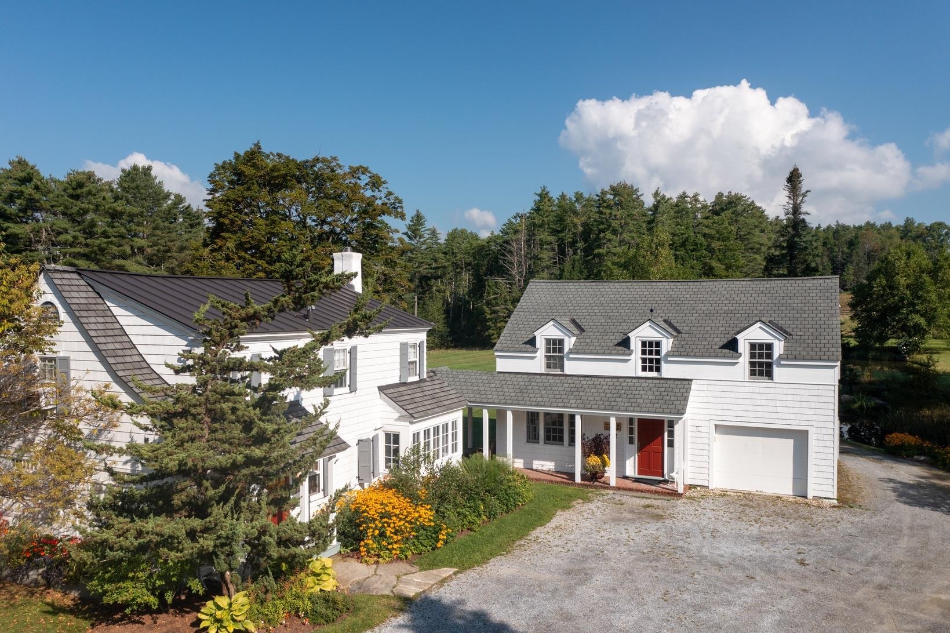
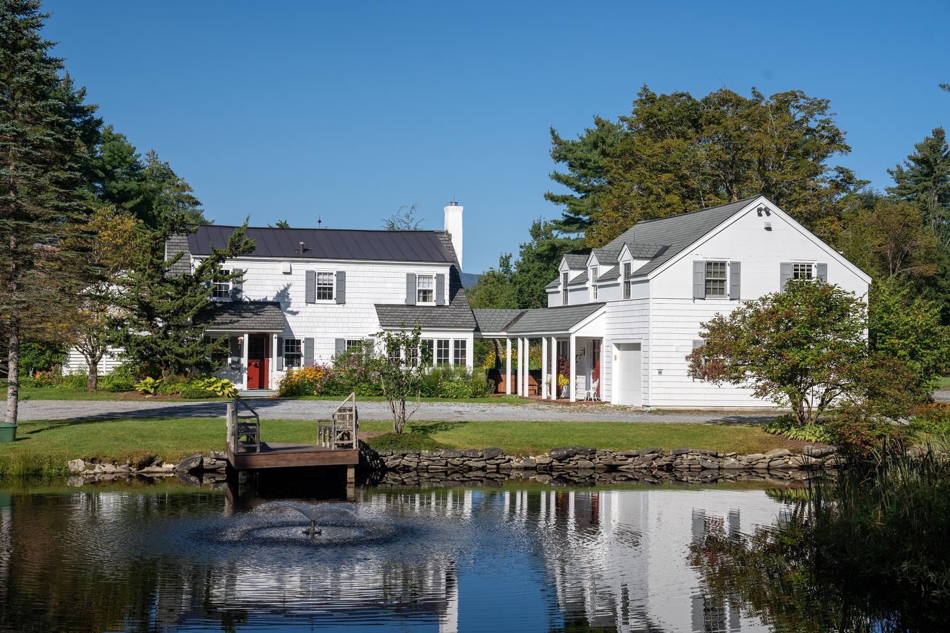
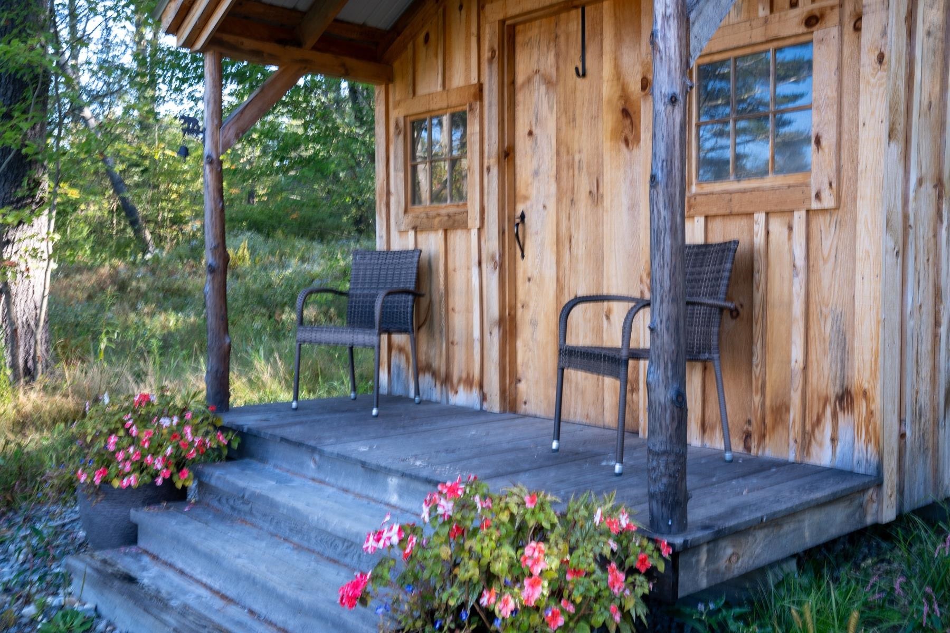
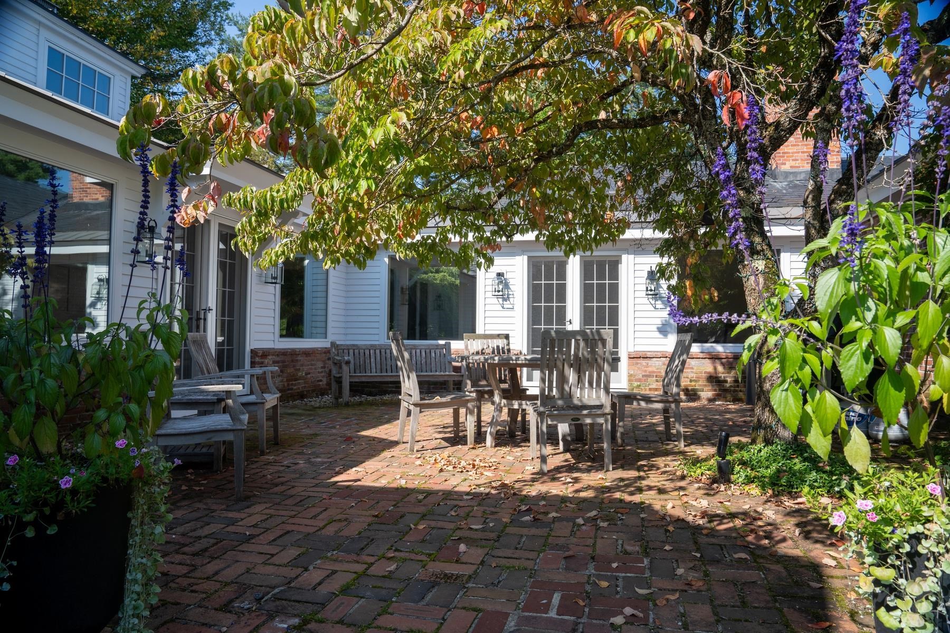
General Property Information
- Property Status:
- Active
- Price:
- $1, 650, 000
- Assessed:
- $0
- Assessed Year:
- County:
- VT-Windham
- Acres:
- 69.20
- Property Type:
- Single Family
- Year Built:
- 1820
- Agency/Brokerage:
- Timothy Apps
Four Seasons Sotheby's Int'l Realty - Bedrooms:
- 9
- Total Baths:
- 9
- Sq. Ft. (Total):
- 8054
- Tax Year:
- 2025
- Taxes:
- $24, 936
- Association Fees:
This extraordinary, fully furnished property boasts an abundance of amenities and natural splendor. Revel in the awe-inspiring views and the tranquil swimming pond spread across these extensive 69 acres. Delight in the winding trails that lead to 1, 235 feet of pristine West River frontage, providing year-round outdoor activities for all. With three distinct residences and a charming cabin, it offers ample space for everyone to convene while relishing their individual, private retreats. The main house, steeped in history dating back to 1820, is a delightful 3-bedroom brick farmhouse showcasing a generous 45-foot-long great room that seamlessly extends to a covered patio adorned with an awning, a idyllic setting for outdoor gatherings. The newly renovated kitchen, with granite countertops, serves as the heart of the home, combining modern elegance with timeless charm. The guest cottage features an additional three bedrooms, a cozy living room, and a well-appointed kitchen with an adjoining dining area. Adjacent to the guest cottage, a spa facility awaits, boasting a ground-level private gym, sauna, and an outdoor hot tub. Ascend to the second floor to discover two bedrooms, each with a private bathroom and a shared balcony. Nestled at the property's edge, overlooking the serene swimming pond with a beach, is a rustic cabin complete with a welcoming wood-burning stove and a lofted sleeping area. Ideally suited as a family compound, this retreat offers both separation and privacy
Interior Features
- # Of Stories:
- 2
- Sq. Ft. (Total):
- 8054
- Sq. Ft. (Above Ground):
- 8054
- Sq. Ft. (Below Ground):
- 0
- Sq. Ft. Unfinished:
- 3353
- Rooms:
- 23
- Bedrooms:
- 9
- Baths:
- 9
- Interior Desc:
- Cathedral Ceiling, Dining Area, Gas Fireplace, Wood Fireplace, 3+ Fireplaces, Hearth, Hot Tub, In-Law/Accessory Dwelling, Kitchen Island, Natural Light, Sauna, Security, 1st Floor Laundry, Smart Thermostat
- Appliances Included:
- Dishwasher, Dryer, Range Hood, Microwave, Gas Range, Refrigerator, Washer, Propane Water Heater, Owned Water Heater, Wine Cooler
- Flooring:
- Brick, Carpet, Marble, Tile, Wood
- Heating Cooling Fuel:
- Gas - LP/Bottle, Oil
- Water Heater:
- Gas - LP/Bottle, Owned
- Basement Desc:
- Concrete Floor, Unfinished
Exterior Features
- Style of Residence:
- Cape, Colonial
- House Color:
- White
- Time Share:
- No
- Resort:
- Exterior Desc:
- Brick, Clapboard, Wood
- Exterior Details:
- Docks, Garden Space, Hot Tub, Outbuilding, Patio, Porch, Covered Porch, Screened Porch
- Amenities/Services:
- Land Desc.:
- Landscaped, Mountain View, Pond, Pond Frontage, River, River Frontage, Rolling, Timber, Trail/Near Trail, View, Walking Trails, Wooded, Rural
- Suitable Land Usage:
- Roof Desc.:
- Asphalt Shingle, Slate, Standing Seam
- Driveway Desc.:
- Dirt, Gravel
- Foundation Desc.:
- Concrete, Stone
- Sewer Desc.:
- Septic
- Garage/Parking:
- Yes
- Garage Spaces:
- 1
- Road Frontage:
- 855
Other Information
- List Date:
- 2023-09-24
- Last Updated:
- 2025-02-25 14:38:47


