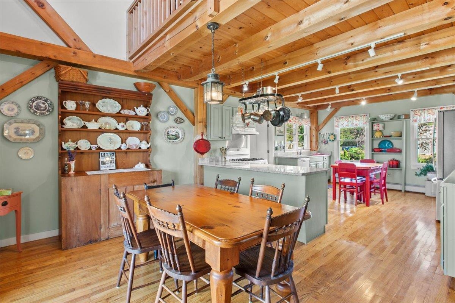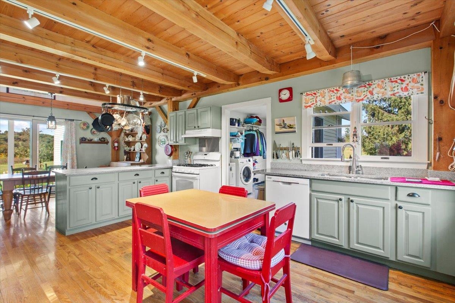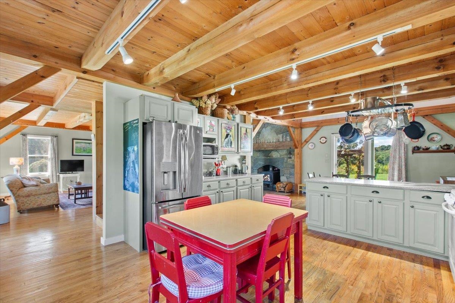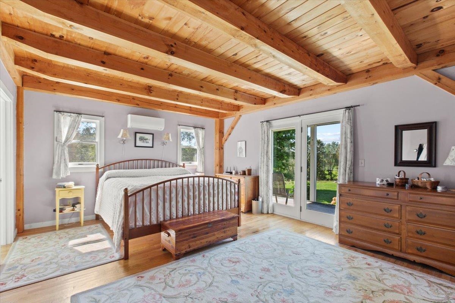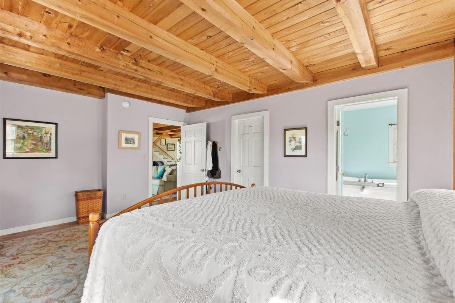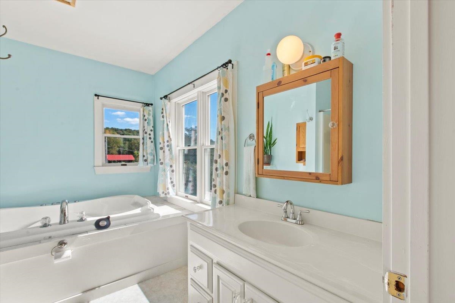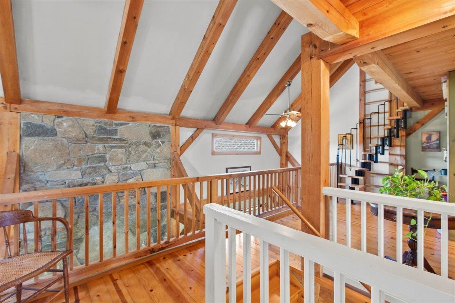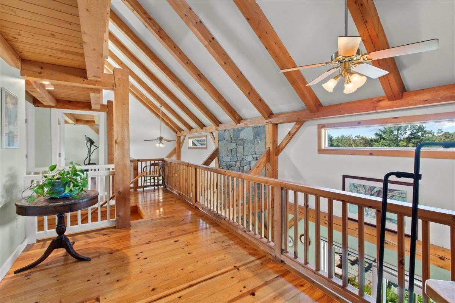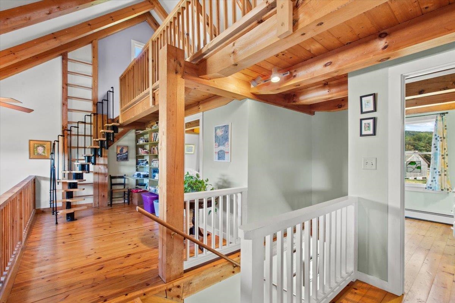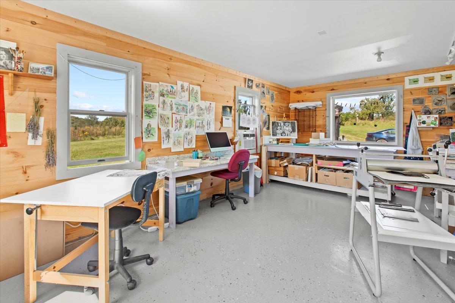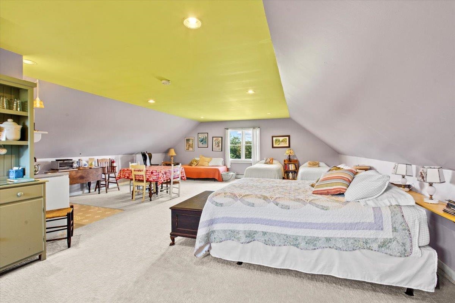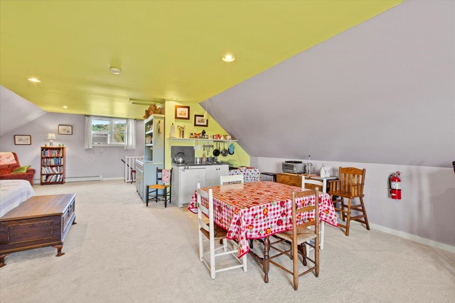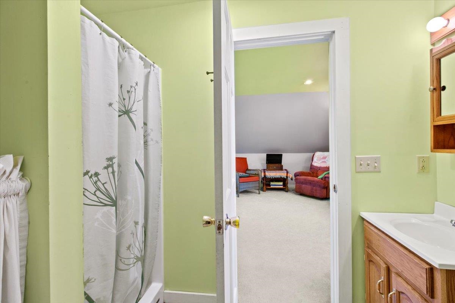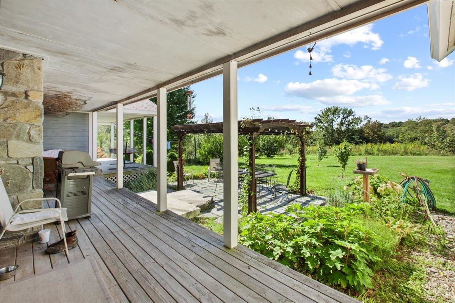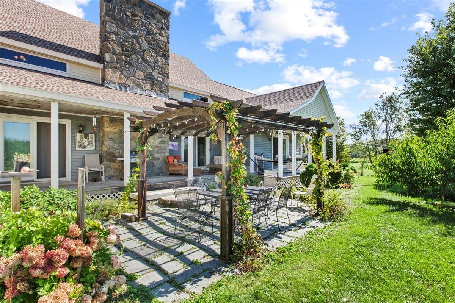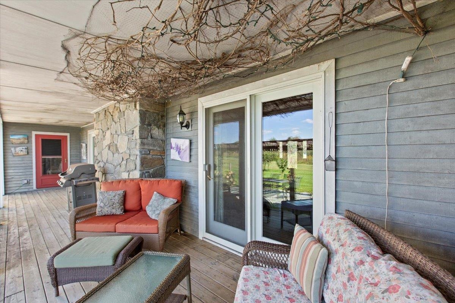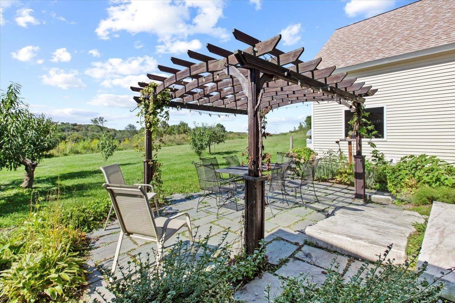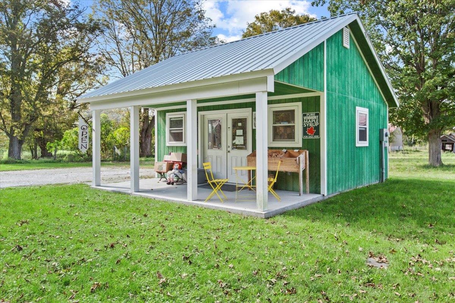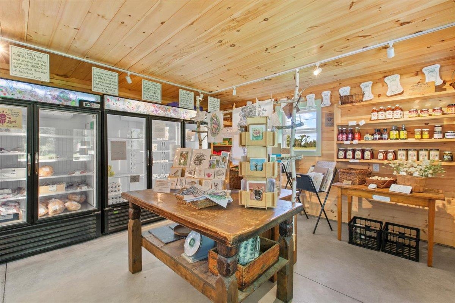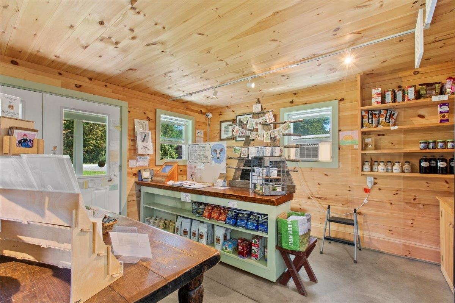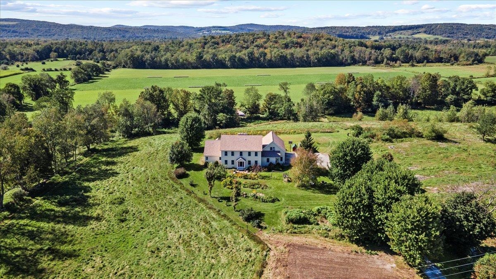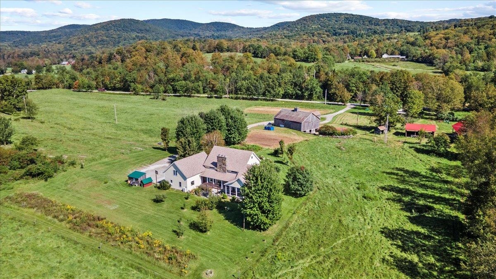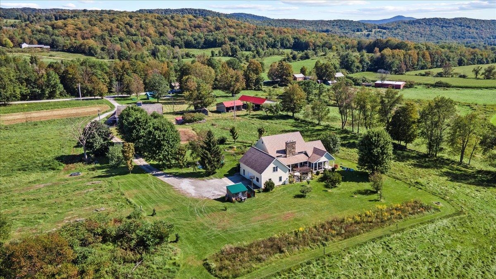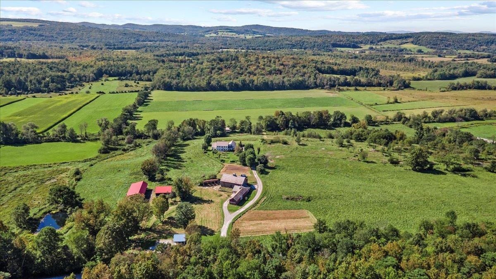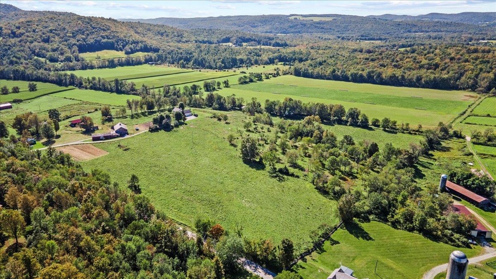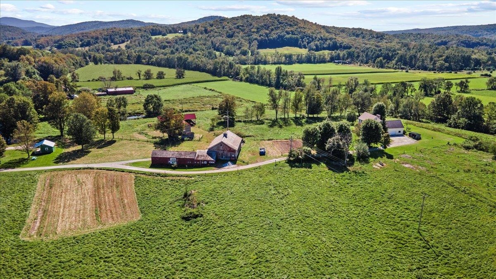1 of 33
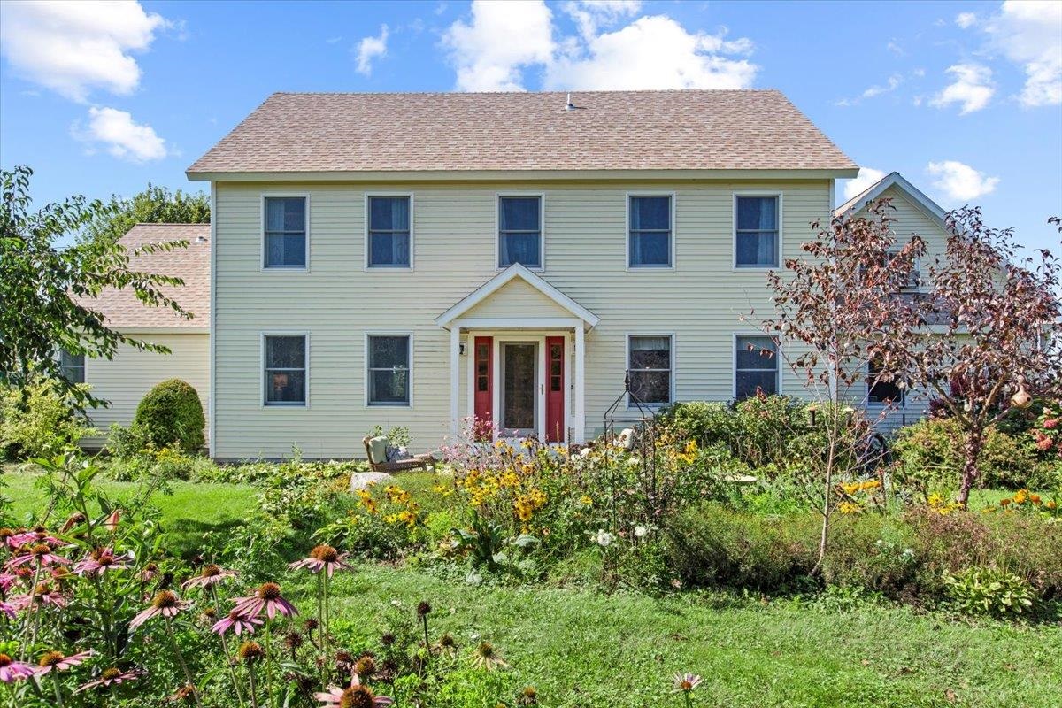
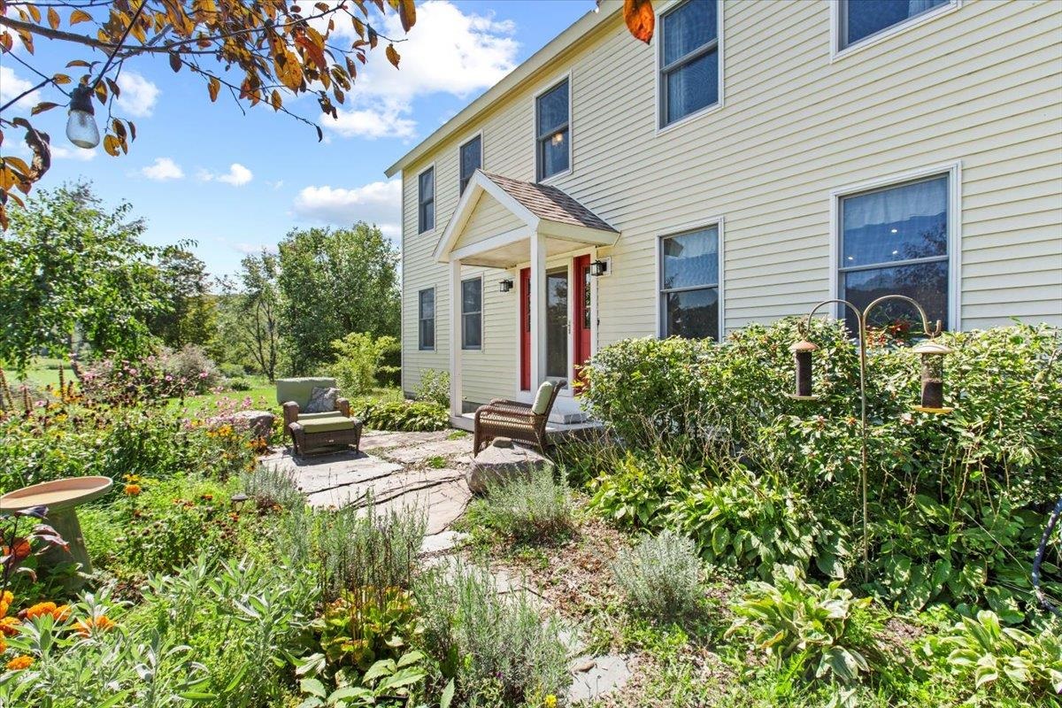
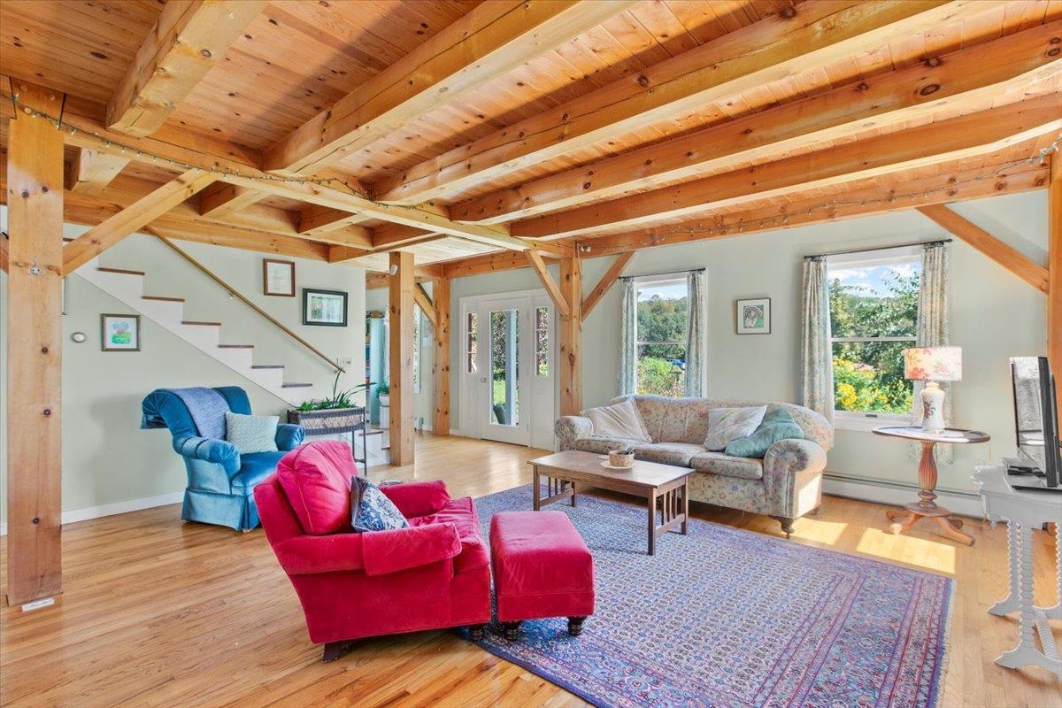
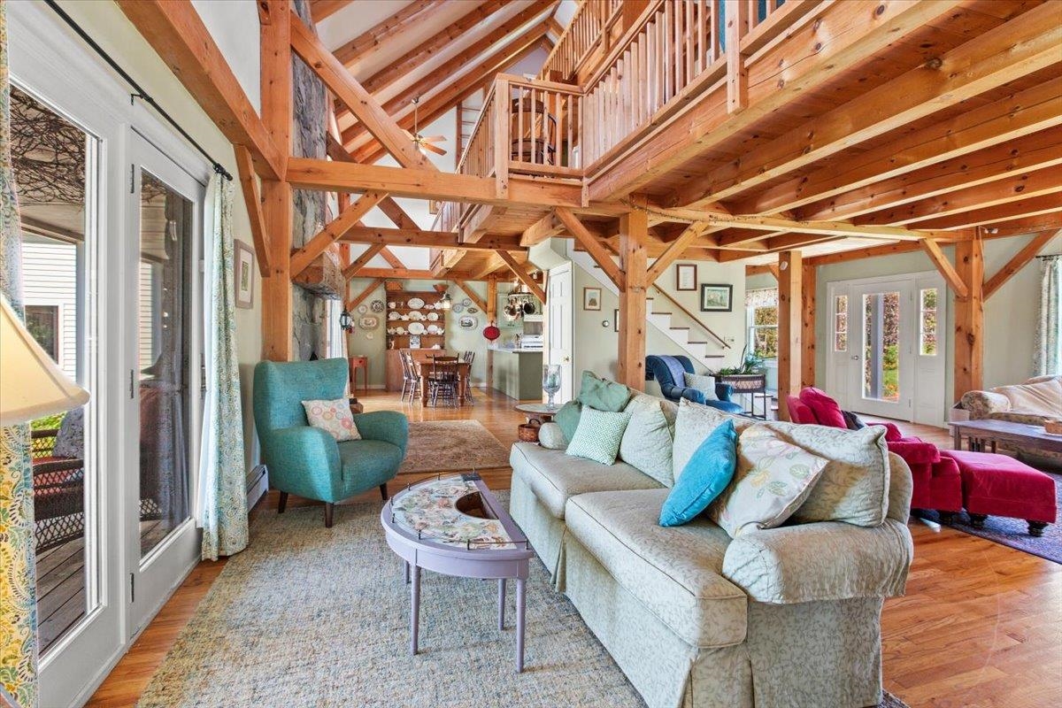

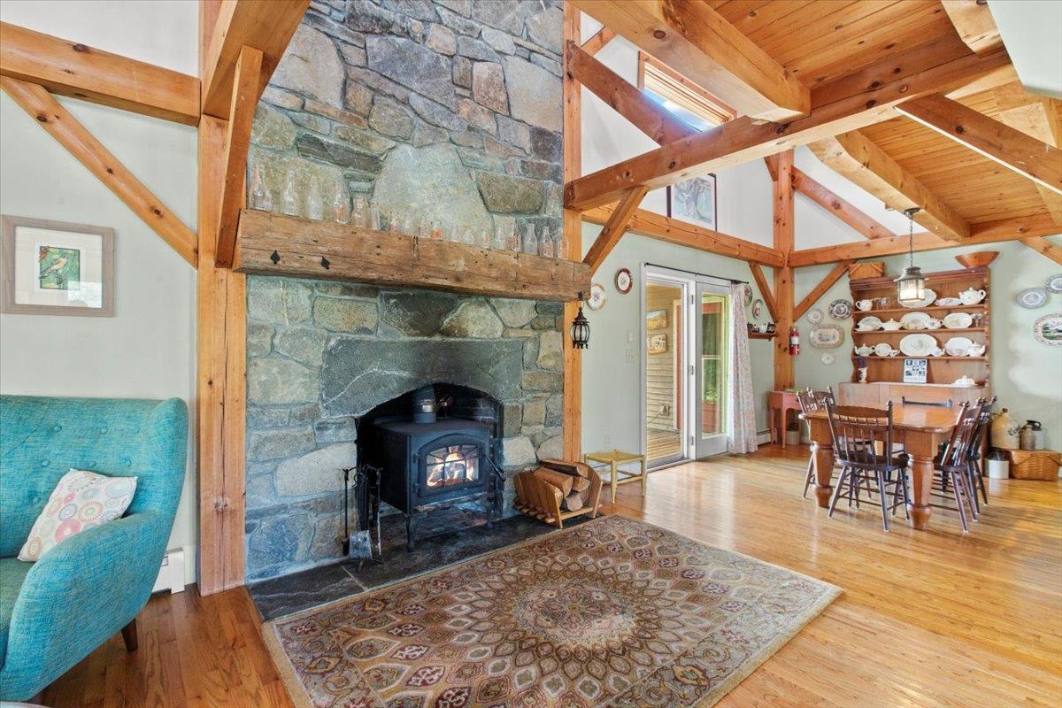
General Property Information
- Property Status:
- Active
- Price:
- $899, 000
- Assessed:
- $0
- Assessed Year:
- County:
- VT-Rutland
- Acres:
- 28.00
- Property Type:
- Single Family
- Year Built:
- 1999
- Agency/Brokerage:
- Andy Reed
Four Seasons Sotheby's Int'l Realty - Bedrooms:
- 3
- Total Baths:
- 4
- Sq. Ft. (Total):
- 2757
- Tax Year:
- 2023
- Taxes:
- $8, 690
- Association Fees:
Welcome to Wayward Goose Farm, a serene and picturesque colonial-style farmhouse nestled in the heart of West Pawlet, Vermont. This sprawling estate offers an unparalleled opportunity to experience the quintessential Vermont dream. Situated on 28 acres of pristine land, this property is a haven for nature lovers and enthusiasts of all kinds. As you enter the home, you'll be greeted by an open and lofted floor plan, featuring 3 bedrooms and 2.5 bathrooms. The primary ensuite is conveniently located on the first floor, providing ease and comfort. The open kitchen, living, and dining area create a welcoming atmosphere, perfect for gatherings and entertaining.The second floor boasts two additional bedrooms, each offering its unique charm and character.There is also an full bathroom. Ascend to the 3rd-floor loft, a versatile space that can serve as an office, additional bedrooms, or storage, allowing you to tailor it to your needs. The property also features an attached garage with radiant heating, an art studio that can double as an office, and a fully finished studio apartment above the garage, complete with its own private entrance, full bathroom and has been successfully utilized as an AirBnB.The full concrete basement provides endless possibilities. You'll also find numerous outbuildings, including a newer farmstand, a milking parlor, a milking room, and a spacious barn for many uses. Additional adjacent land available for purchase, inquire with agent.
Interior Features
- # Of Stories:
- 2
- Sq. Ft. (Total):
- 2757
- Sq. Ft. (Above Ground):
- 2757
- Sq. Ft. (Below Ground):
- 0
- Sq. Ft. Unfinished:
- 1522
- Rooms:
- 8
- Bedrooms:
- 3
- Baths:
- 4
- Interior Desc:
- Attic - Hatch/Skuttle, Ceiling Fan, Dining Area, Kitchen/Dining, Primary BR w/ BA, Natural Light, Natural Woodwork, Vaulted Ceiling, Walk-in Closet, Laundry - 1st Floor
- Appliances Included:
- Dishwasher, Dryer, Range - Gas, Refrigerator, Washer, Water Heater - Domestic, Water Heater - Off Boiler, Water Heater - Owned
- Flooring:
- Hardwood, Vinyl, Wood
- Heating Cooling Fuel:
- Electric, Oil, Wood
- Water Heater:
- Domestic, Off Boiler, Owned
- Basement Desc:
- Concrete
Exterior Features
- Style of Residence:
- Colonial
- House Color:
- Yellow
- Time Share:
- No
- Resort:
- No
- Exterior Desc:
- Vinyl Siding, Wood Siding
- Exterior Details:
- Barn, Deck, Garden Space, Outbuilding, Porch - Covered, Shed
- Amenities/Services:
- Land Desc.:
- Agricultural, Country Setting, Farm, Farm - Dairy, Field/Pasture, Hilly, Pond, Stream, Walking Trails, Wetlands, Rural
- Suitable Land Usage:
- Agriculture, Bed and Breakfast, Farm, Farm - Dairy
- Roof Desc.:
- Shingle - Asphalt
- Driveway Desc.:
- Gravel
- Foundation Desc.:
- Poured Concrete
- Sewer Desc.:
- 1000 Gallon, Concrete, Leach Field - On-Site, On-Site Septic Exists
- Garage/Parking:
- Yes
- Garage Spaces:
- 1
- Road Frontage:
- 1300
Other Information
- List Date:
- 2023-09-23
- Last Updated:
- 2025-01-14 13:56:44


