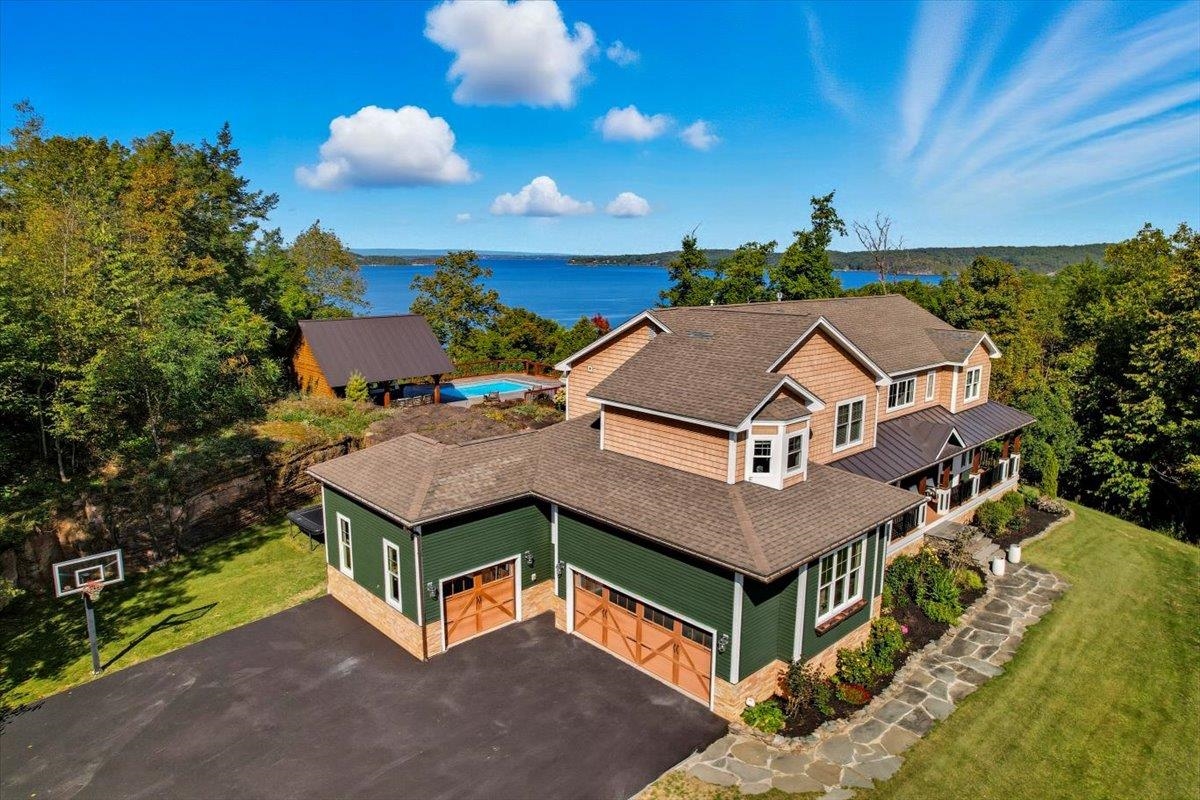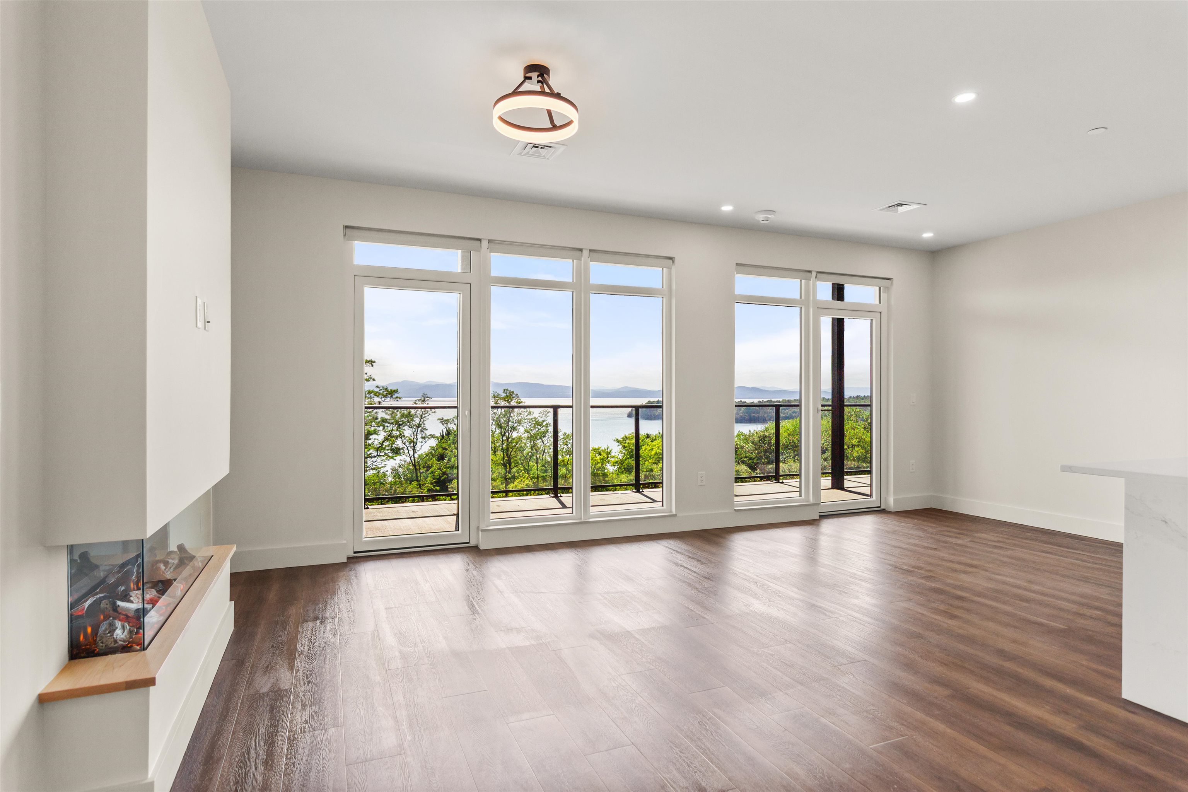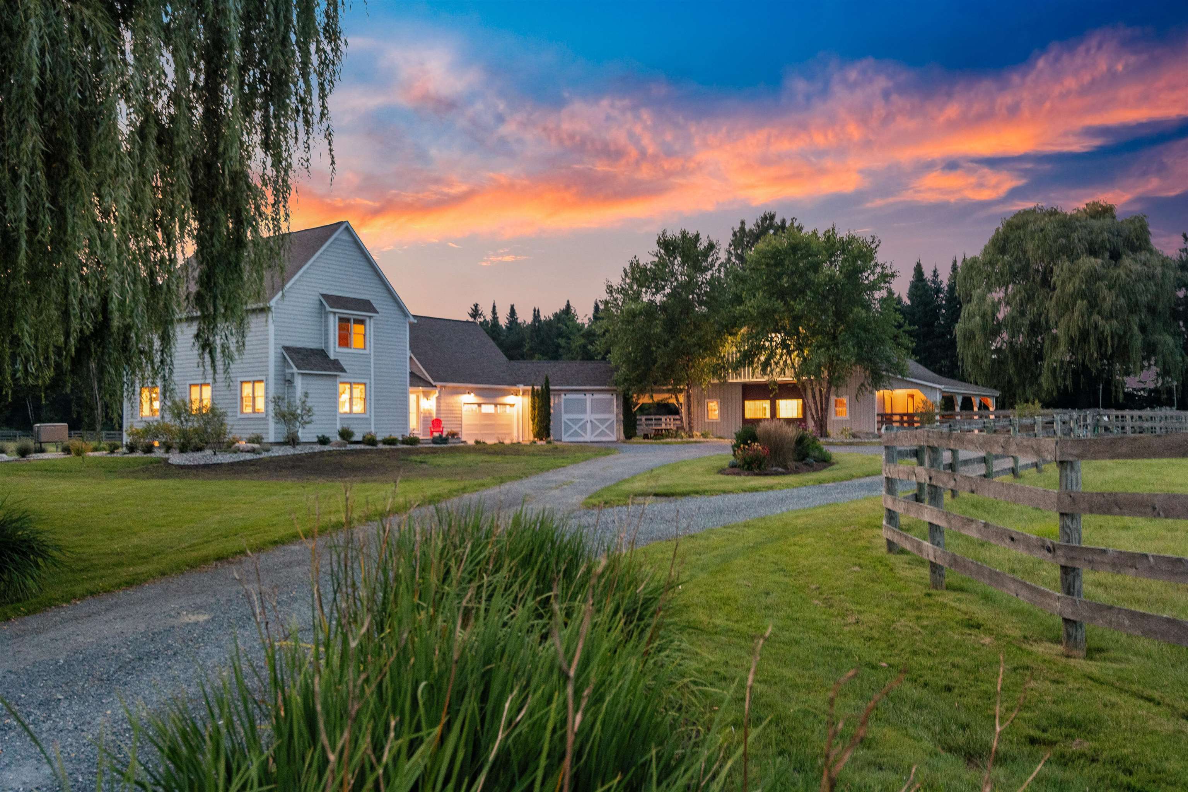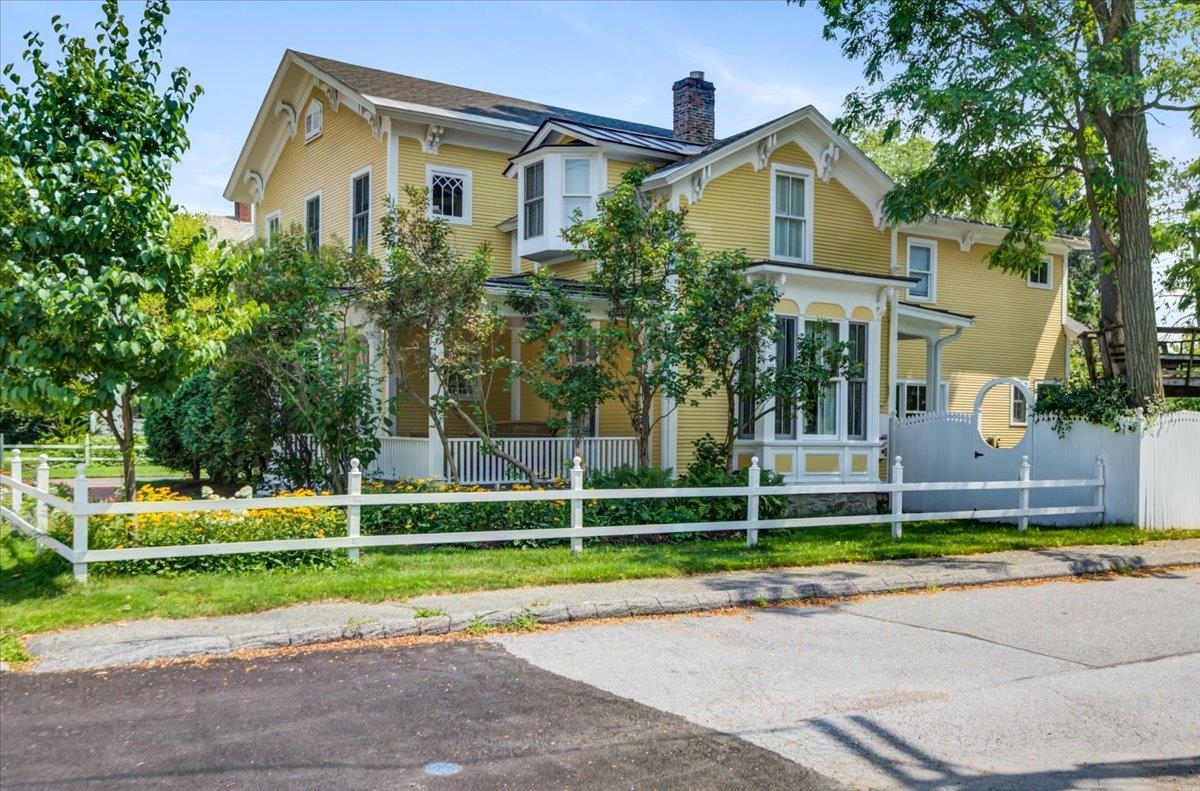1 of 26






General Property Information
- Property Status:
- Active
- Price:
- $1, 600, 000
- Assessed:
- $0
- Assessed Year:
- County:
- VT-Chittenden
- Acres:
- 49.37
- Property Type:
- Single Family
- Year Built:
- 2019
- Agency/Brokerage:
- The Nancy Jenkins Team
Nancy Jenkins Real Estate - Bedrooms:
- 4
- Total Baths:
- 5
- Sq. Ft. (Total):
- 5421
- Tax Year:
- 2024
- Taxes:
- $18, 526
- Association Fees:
Custom home on over 49 acres of land in a convenient Colchester location! This stunning home was built in 2019 & features over 5000 square feet of pristine living space. The luxurious open floor plan downstairs offers a rustic log-cabin style w/ amenities for true Vermont living. Hardwood floors, recessed lighting & gorgeous natural woodwork throughout. Check out the amazing gourmet kitchen w/ SS appliances, gas stove, additional double wall oven, custom maple cabinetry, SS hood & solid surface countertops extending to a large island w/ breakfast bar. The kitchen opens to lovely spaces for entertaining, including a great room w/ dining area & a lounge space highlighted by woodstove fireplace w/ stone hearth & mantle. Large sunroom off the kitchen offers additional gathering area that steps out to the serene back deck. The 1st floor primary boasts a large walk-in closet & ensuite bath w/ double vanity & soaking tub. Home office, large mudroom, spacious laundry room & 2 additional half-baths complete the downstairs. Upstairs find 3 additional bedrooms, 2 full baths & bonus room w/ endless possibilities to make your own. The finished loft above the garage offers over 1000 square feet w/ a private entrance! Full size basement & attached 4-car garage for abundant storage & convenience in winter months. Incredible lot w/ private drive & backyard tucked into Sunny Hollow & surrounded by tall pines. Minutes to the shops & restaurants w/ easy access to I89. 3D Virtual Tour
Interior Features
- # Of Stories:
- 2
- Sq. Ft. (Total):
- 5421
- Sq. Ft. (Above Ground):
- 5421
- Sq. Ft. (Below Ground):
- 0
- Sq. Ft. Unfinished:
- 2292
- Rooms:
- 10
- Bedrooms:
- 4
- Baths:
- 5
- Interior Desc:
- Ceiling Fan, Dining Area, Wood Fireplace, In-Law/Accessory Dwelling, Kitchen Island, Primary BR w/ BA, Natural Light, Natural Woodwork, Walk-in Closet, 1st Floor Laundry
- Appliances Included:
- Dishwasher, Dryer, Range Hood, Double Oven, Refrigerator, Washer, Gas Stove, Owned Water Heater
- Flooring:
- Hardwood, Tile
- Heating Cooling Fuel:
- Gas - LP/Bottle
- Water Heater:
- Owned
- Basement Desc:
- Unfinished
Exterior Features
- Style of Residence:
- Contemporary
- House Color:
- Beige
- Time Share:
- No
- Resort:
- Exterior Desc:
- Clapboard
- Exterior Details:
- Deck
- Amenities/Services:
- Land Desc.:
- Country Setting, Near Shopping, Rural
- Suitable Land Usage:
- Roof Desc.:
- Asphalt Shingle
- Driveway Desc.:
- Paved
- Foundation Desc.:
- Concrete
- Sewer Desc.:
- Septic
- Garage/Parking:
- Yes
- Garage Spaces:
- 4
- Road Frontage:
- 661
Other Information
- List Date:
- 2023-08-24
- Last Updated:
- 2024-09-19 16:08:32



























