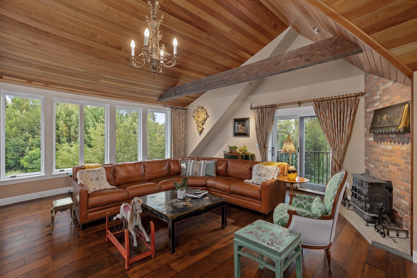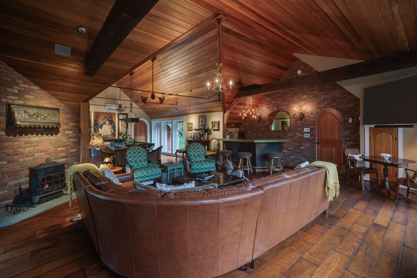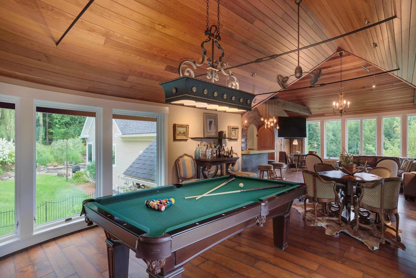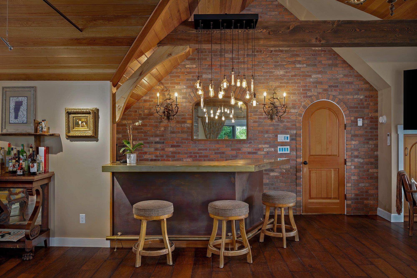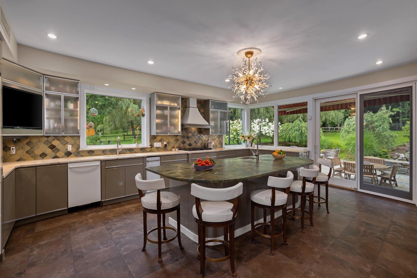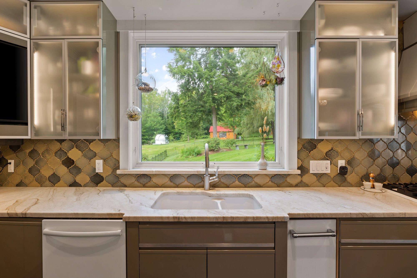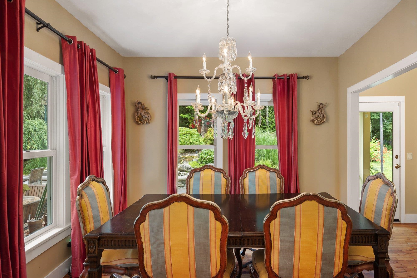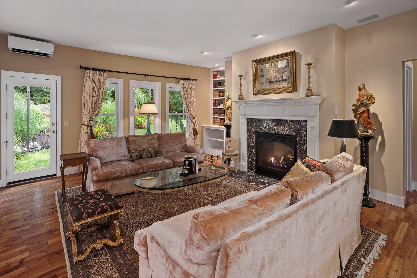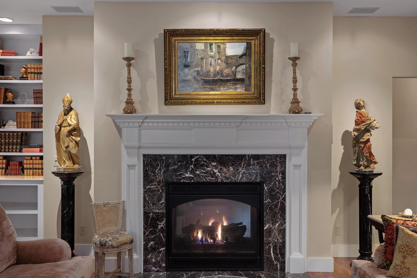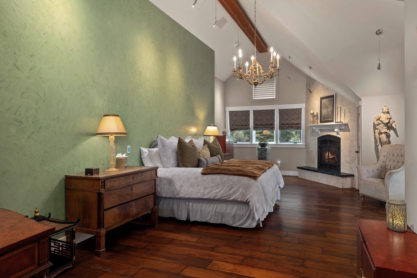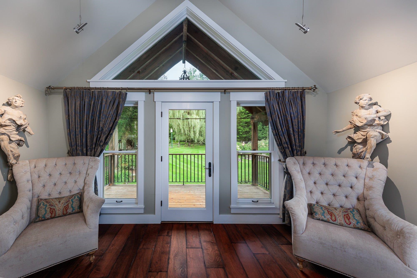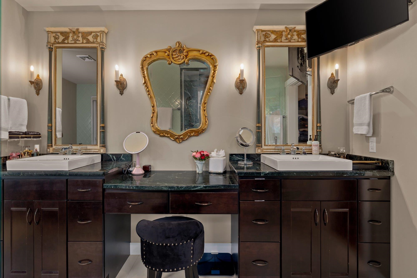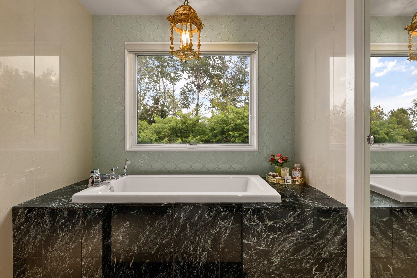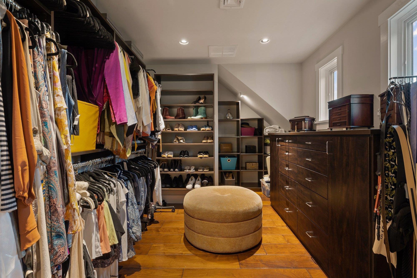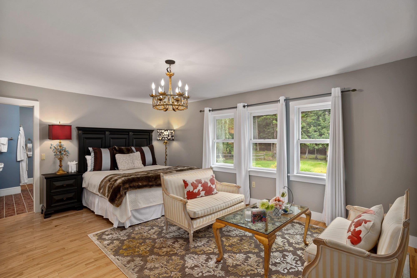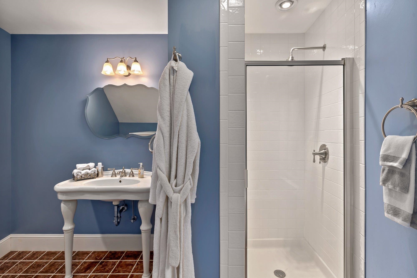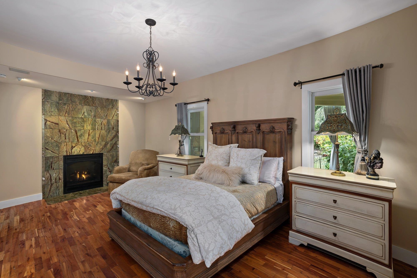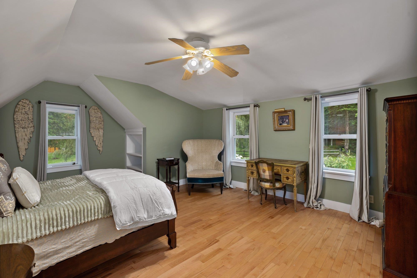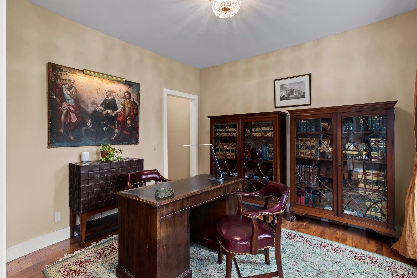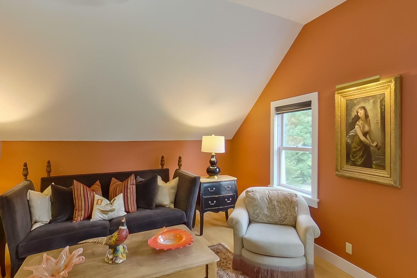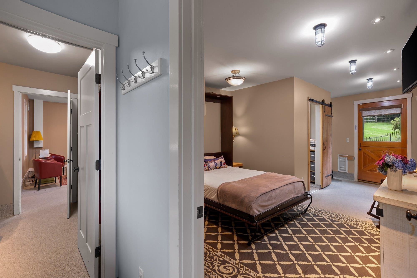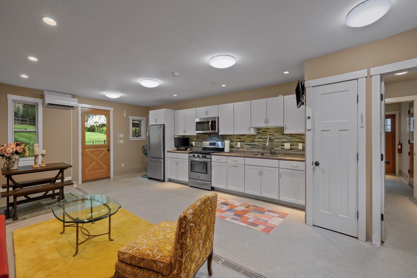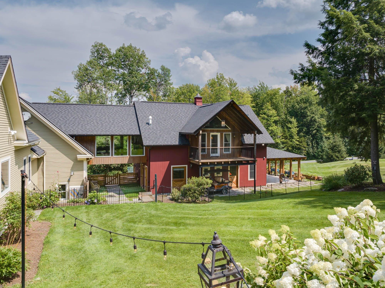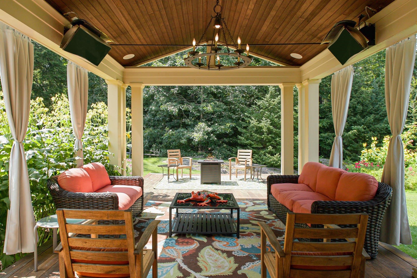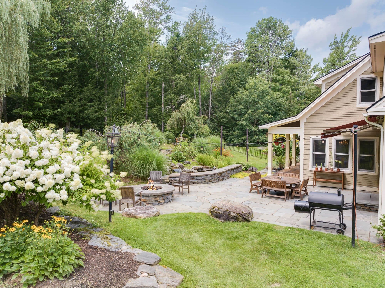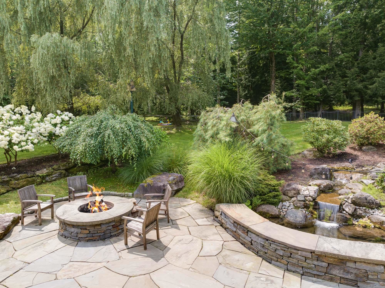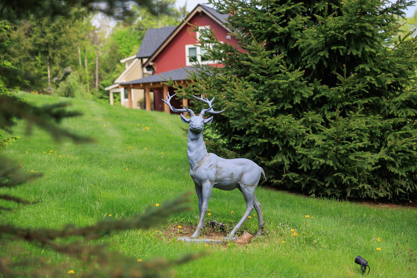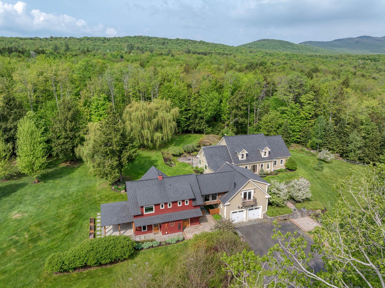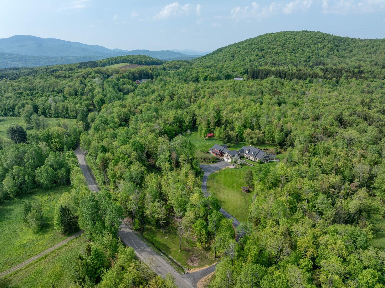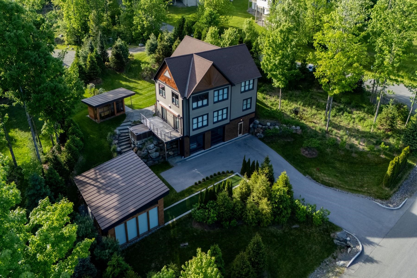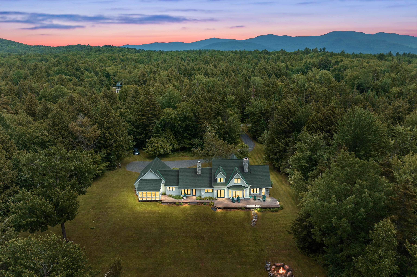1 of 37

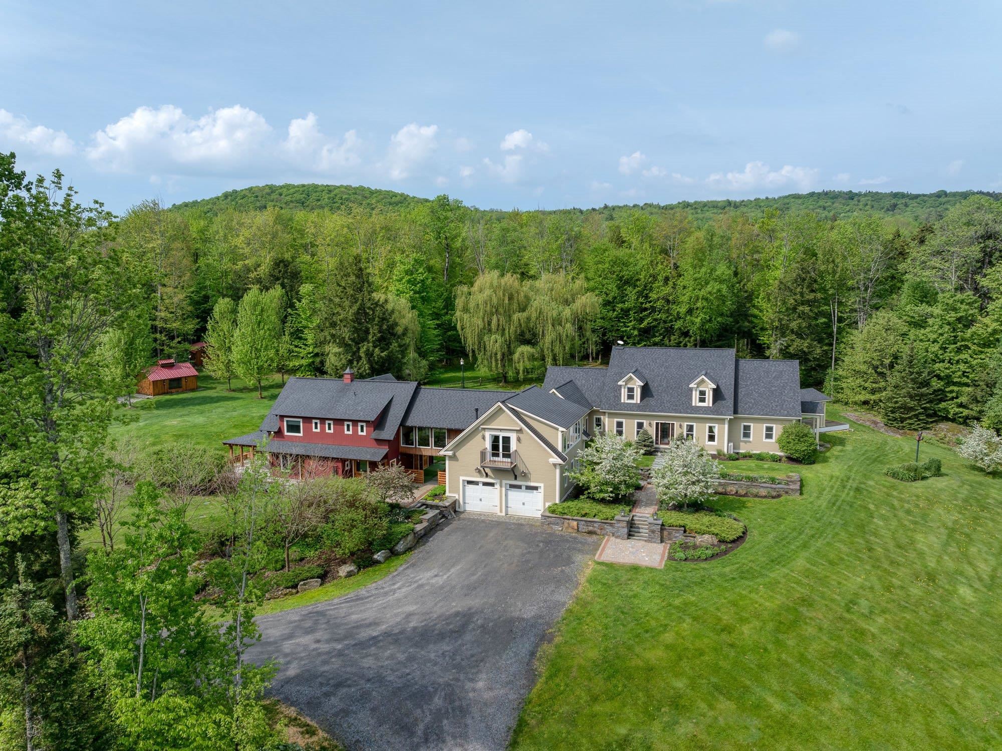
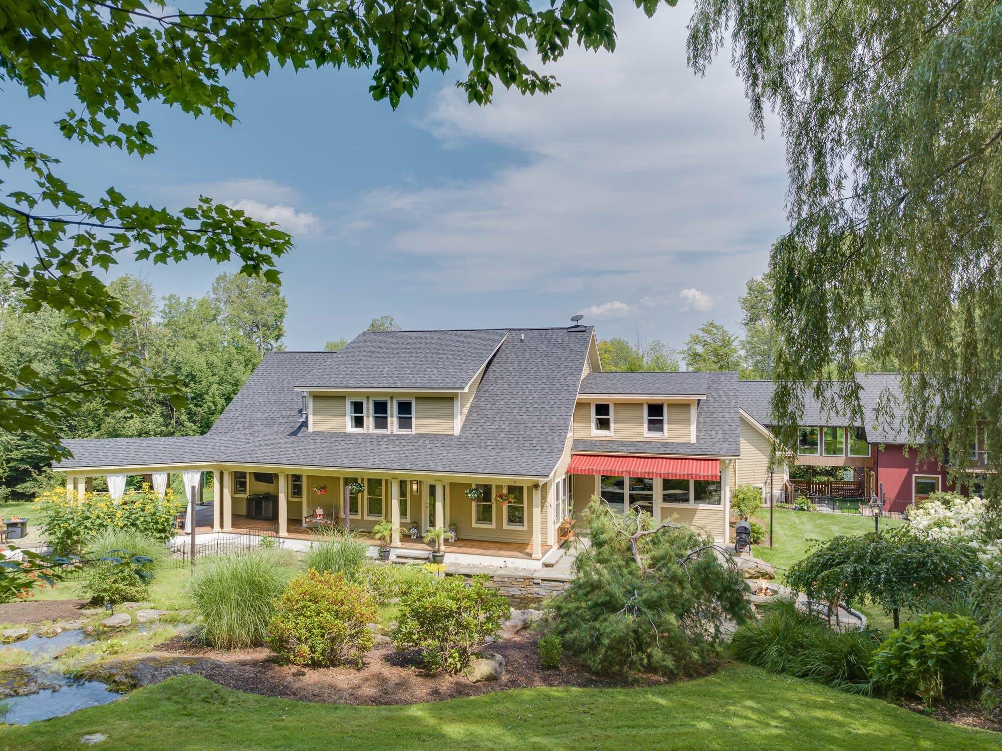
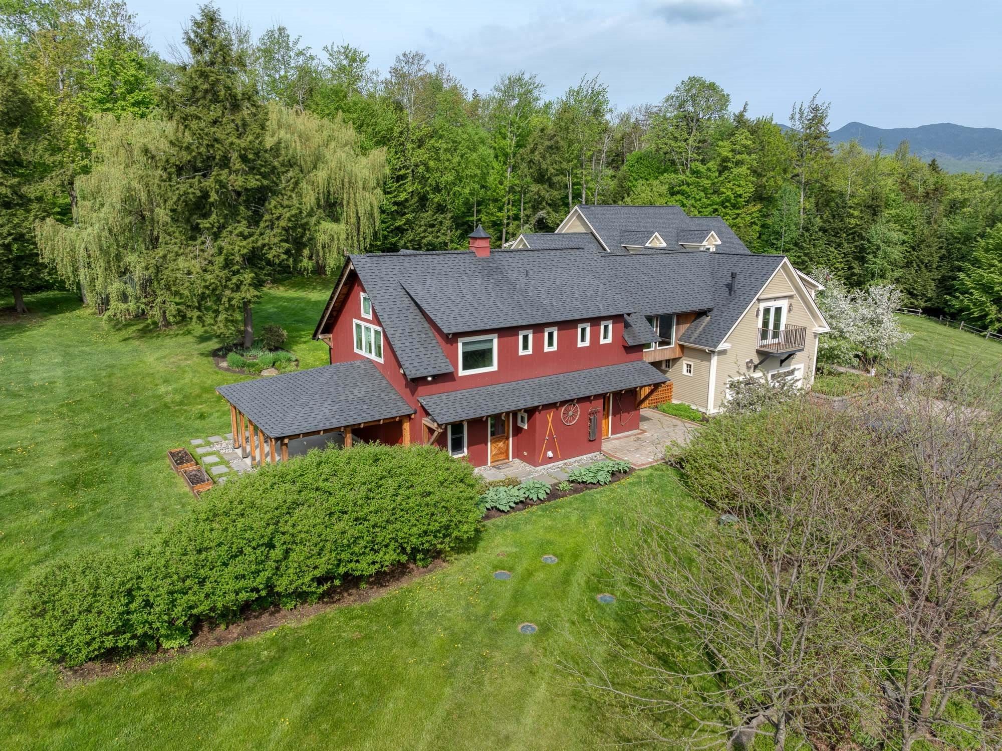
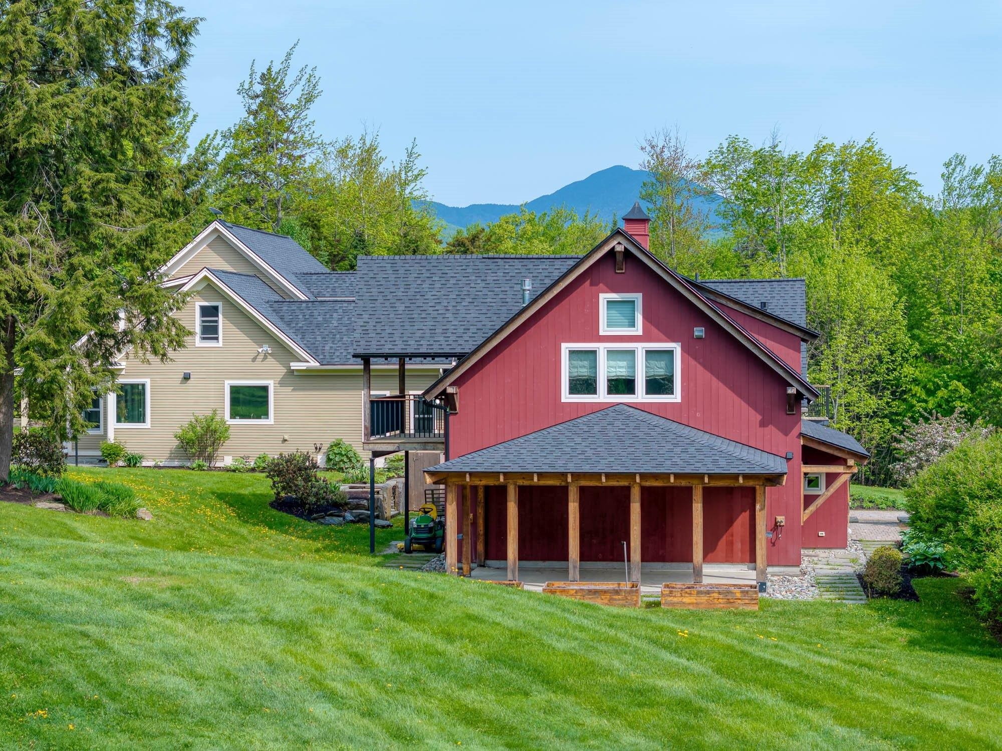
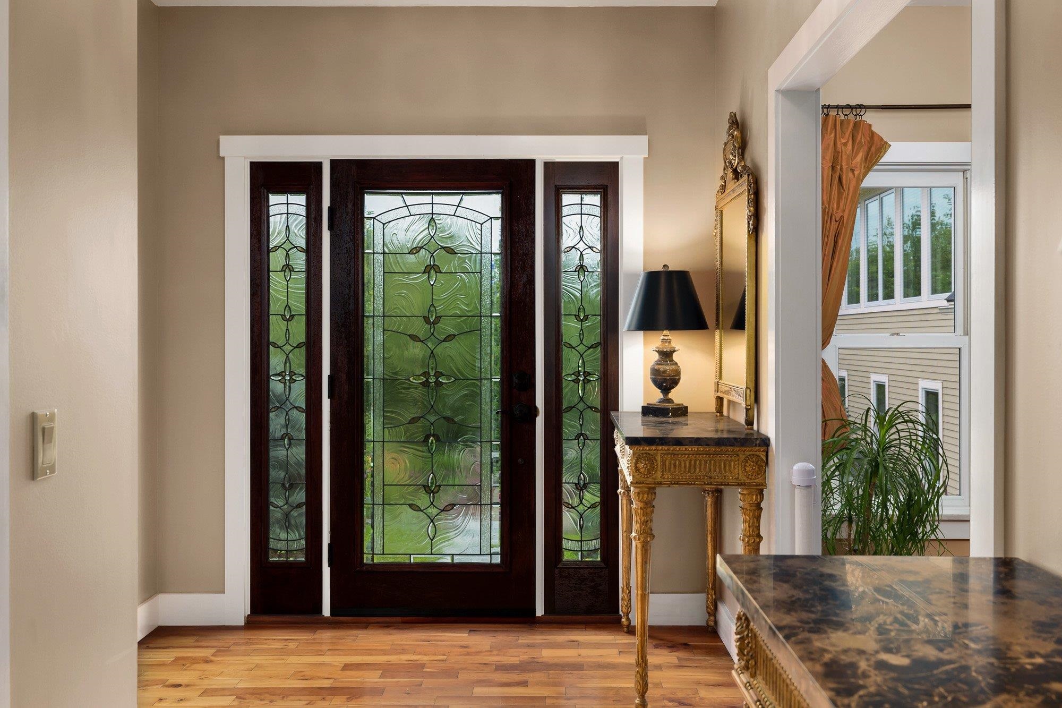
General Property Information
- Property Status:
- Active
- Price:
- $2, 250, 000
- Assessed:
- $0
- Assessed Year:
- County:
- VT-Lamoille
- Acres:
- 11.20
- Property Type:
- Single Family
- Year Built:
- 2004
- Agency/Brokerage:
- Steven Foster
KW Vermont - Bedrooms:
- 4
- Total Baths:
- 6
- Sq. Ft. (Total):
- 8742
- Tax Year:
- 2023
- Taxes:
- $27, 608
- Association Fees:
Welcome to Three Willows Estate, a luxury retreat on the Stowe township line on West Hill Rd. This property truly has everything you can ask for. The carefully crafted landscape and well thought out gardens attract lots of natural beauty to enjoy. An entertainer’s dream with a mahogany wraparound covered porch complete with multiple outdoor living spaces. Enjoy sitting on the stone patio and feeling the warmth of the stone firepit while hearing the soothing sound of the cascading waterfall. As you enter through the beautiful glass doors, you’re drawn to the oversized dream kitchen, with state-of-the-art appliances, custom finishes, lit cabinets, a huge island, duo dishwashers, double sinks and granite countertops. Throughout this extraordinary home, you have views of the lush green grounds or the fallen show topping the evergreens in a winter wonderland. The great room, with rich wood accents, wood beams, vaulted ceilings, and a bar is sure to wow. The Billiard bridge is fun for all ages. Finally, we enter the largest primary suite with private balcony, large custom closet, cedar closets, and granite and marble walls. This bathroom features double shower heads. If that is not enough space for guests, enjoy the large 1-br guest quarters with full kitchen, bath, and laundry room. A rare find, this remarkable property encapsulates the quintessence of Vermont charm. Three Willows Estate is the obvious choice for luxury and value in the Stowe Area.
Interior Features
- # Of Stories:
- 1.5
- Sq. Ft. (Total):
- 8742
- Sq. Ft. (Above Ground):
- 7450
- Sq. Ft. (Below Ground):
- 1292
- Sq. Ft. Unfinished:
- 1292
- Rooms:
- 11
- Bedrooms:
- 4
- Baths:
- 6
- Interior Desc:
- Bar, Ceiling Fan, Dining Area, Fireplaces - 3+, Hearth, In-Law Suite, Kitchen Island, Primary BR w/ BA, Natural Light, Natural Woodwork, Storage - Indoor, Walk-in Closet, Laundry - 1st Floor
- Appliances Included:
- Dishwasher, Dryer, Range Hood, Microwave, Oven - Double, Range - Gas, Washer, Water Heater-Gas-LP/Bttle, Wine Cooler
- Flooring:
- Carpet, Tile, Wood
- Heating Cooling Fuel:
- Gas - LP/Bottle
- Water Heater:
- Gas - LP/Bottle
- Basement Desc:
- Climate Controlled, Concrete, Finished, Stairs - Interior, Interior Access
Exterior Features
- Style of Residence:
- Farmhouse
- House Color:
- Tan & Red
- Time Share:
- No
- Resort:
- Exterior Desc:
- Wood Siding
- Exterior Details:
- Balcony, Deck, Patio, Porch, Shed, Storage
- Amenities/Services:
- Land Desc.:
- Country Setting, Field/Pasture, Landscaped, Ski Area
- Suitable Land Usage:
- Roof Desc.:
- Shingle - Asphalt
- Driveway Desc.:
- Crushed Stone
- Foundation Desc.:
- Poured Concrete
- Sewer Desc.:
- 1000 Gallon
- Garage/Parking:
- Yes
- Garage Spaces:
- 2
- Road Frontage:
- 1310
Other Information
- List Date:
- 2023-08-18
- Last Updated:
- 2024-07-12 17:09:06



