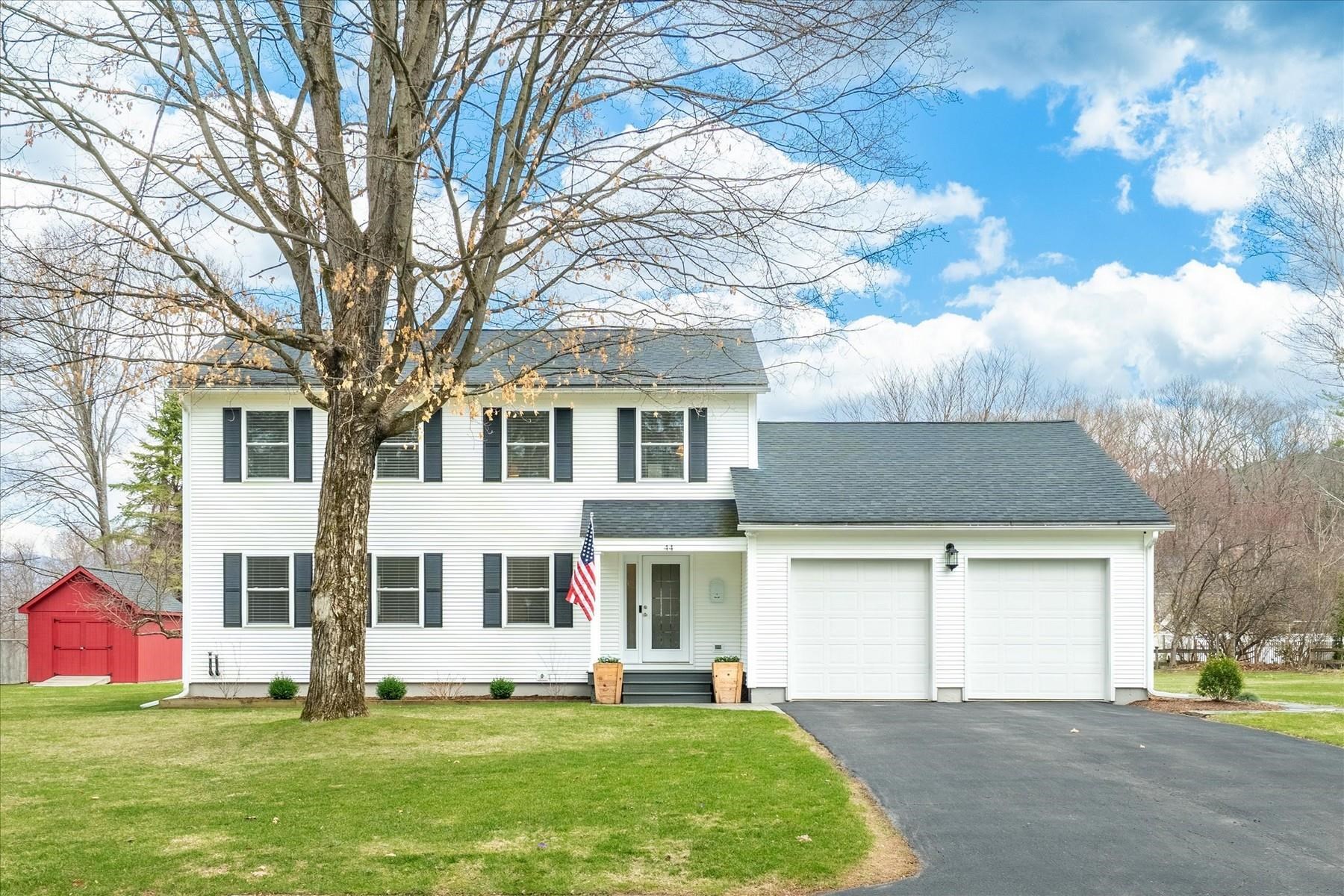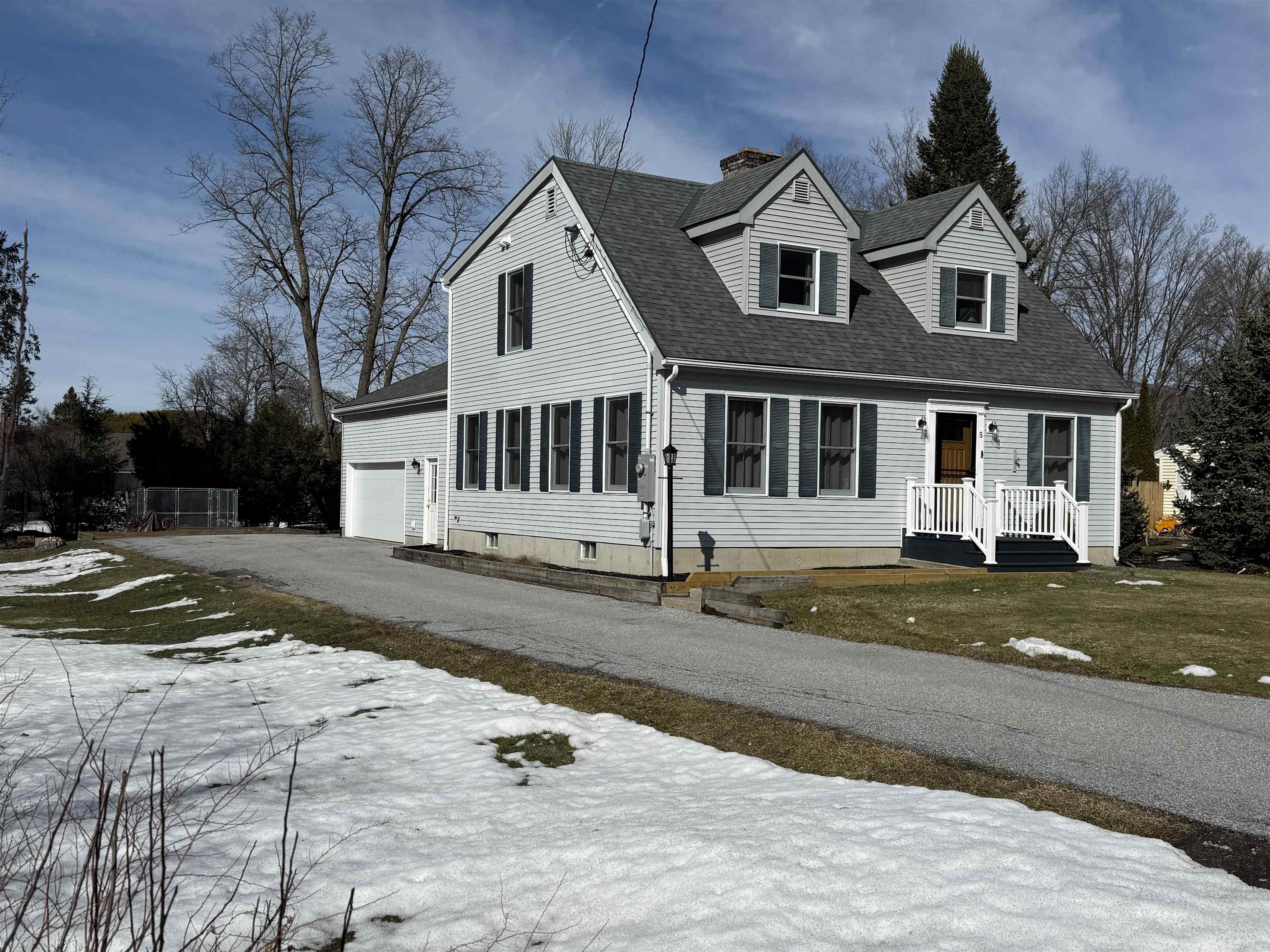1 of 17






General Property Information
- Property Status:
- Active
- Price:
- $549, 500
- Assessed:
- $0
- Assessed Year:
- County:
- VT-Rutland
- Acres:
- 0.00
- Property Type:
- Single Family
- Year Built:
- Agency/Brokerage:
- Freddie Ann Bohlig
Four Seasons Sotheby's Int'l Realty - Bedrooms:
- 3
- Total Baths:
- 2
- Sq. Ft. (Total):
- 1225
- Tax Year:
- Taxes:
- $0
- Association Fees:
Welcome to Wynnmere, a picturesque adult community nestled in the tranquil embrace of the Green Mountains in Vermont. Here, amidst nature's breathtaking beauty, you'll find the perfect balance of serenity and excitement. With close proximity to a thriving New England town and mere minutes from the largest ski area in the North East, Wynnmere offers a lifestyle brimming with possibilities. Now is the time to plan your custom construction and witness the realization of your dream home, with building scheduled to commence in the spring of 2024. Choose from several distinct sites, each possessing its own unique personality, and embark on a journey of crafting a home that is as distinctive as you are. The Bellisant Style stand-alone home awaits you, boasting an open floor plan, three bedrooms, two baths, and a two-car garage. Furthermore, with the expert guidance of Abatiello Design Center, you can customize every detail of your home's interior, ensuring that it becomes a true reflection of your personal style and preferences.
Interior Features
- # Of Stories:
- 1
- Sq. Ft. (Total):
- 1225
- Sq. Ft. (Above Ground):
- 1225
- Sq. Ft. (Below Ground):
- 0
- Sq. Ft. Unfinished:
- 0
- Rooms:
- 6
- Bedrooms:
- 3
- Baths:
- 2
- Interior Desc:
- Appliances Included:
- Water Heater - Domestic
- Flooring:
- Heating Cooling Fuel:
- Gas - LP/Bottle
- Water Heater:
- Domestic
- Basement Desc:
Exterior Features
- Style of Residence:
- Craftsman
- House Color:
- Time Share:
- No
- Resort:
- Exterior Desc:
- Vinyl Siding
- Exterior Details:
- Amenities/Services:
- Land Desc.:
- PRD/PUD
- Suitable Land Usage:
- Residential
- Roof Desc.:
- Shingle - Asphalt
- Driveway Desc.:
- Paved
- Foundation Desc.:
- Slab - Concrete
- Sewer Desc.:
- Public
- Garage/Parking:
- Yes
- Garage Spaces:
- 2
- Road Frontage:
- 0
Other Information
- List Date:
- 2023-07-16
- Last Updated:
- 2024-05-24 01:02:23

















