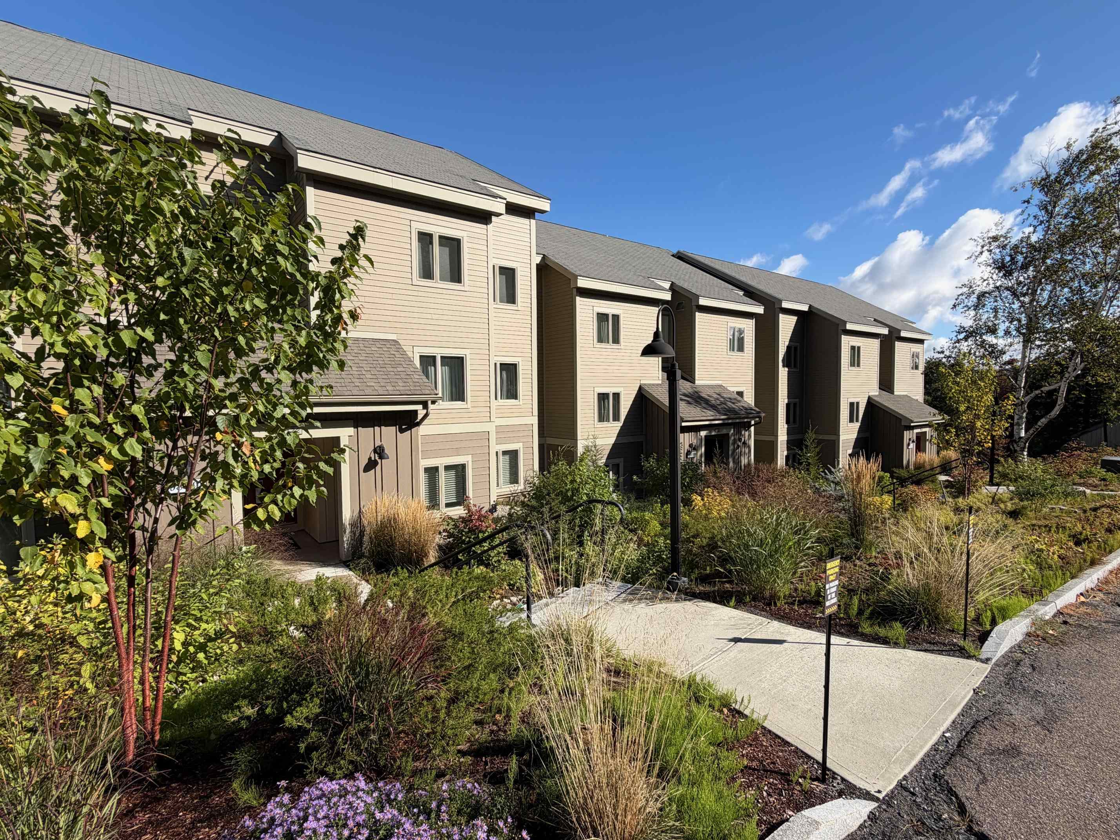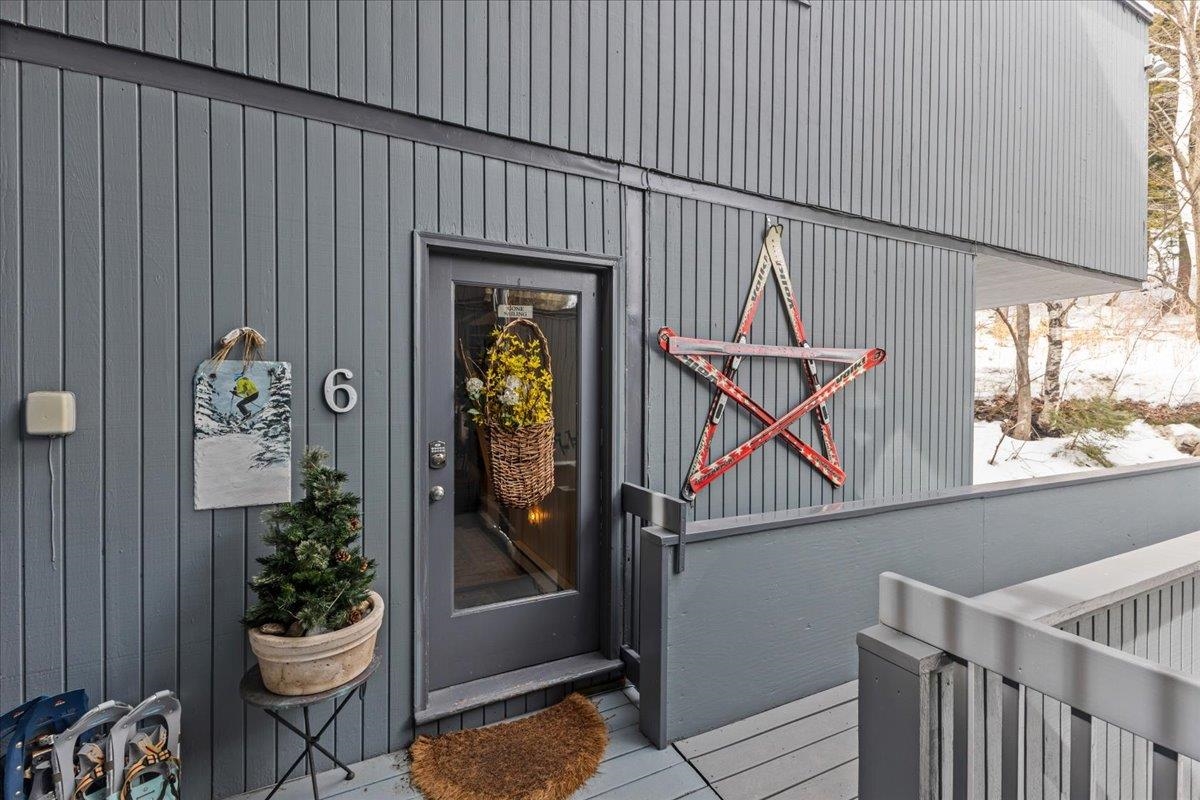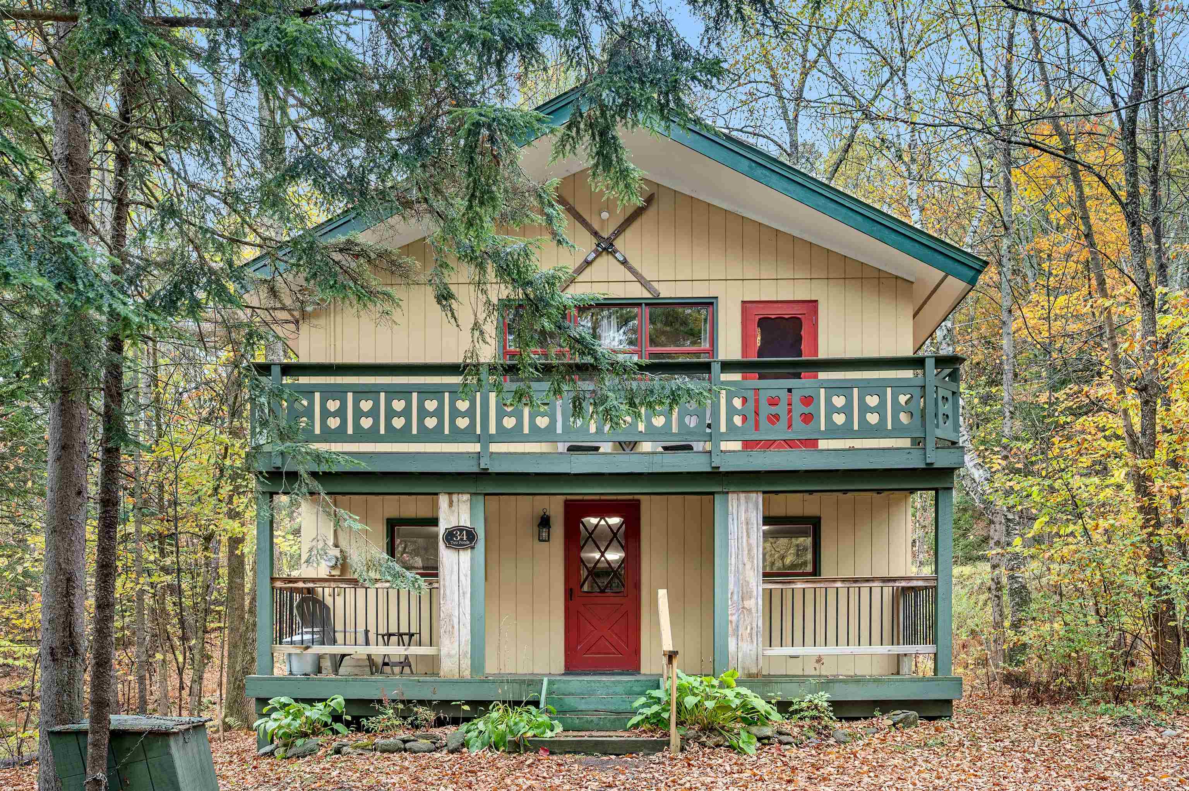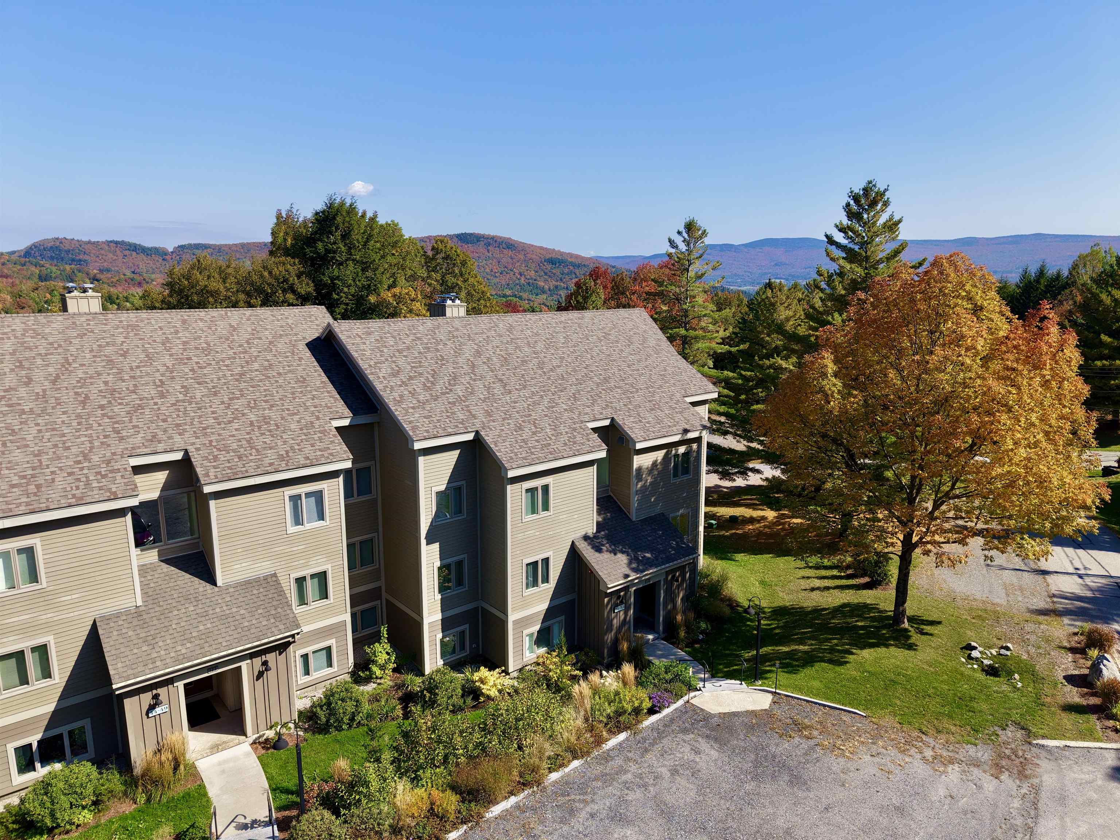1 of 28






General Property Information
- Property Status:
- Active Under Contract
- Price:
- $598, 500
- Assessed:
- $250, 400
- Assessed Year:
- 2016
- County:
- VT-Washington
- Acres:
- 0.25
- Property Type:
- Single Family
- Year Built:
- 1870
- Agency/Brokerage:
- Clayton-Paul Cormier
Maple Sweet Real Estate - Bedrooms:
- 0
- Total Baths:
- 0
- Sq. Ft. (Total):
- 500
- Tax Year:
- 2024
- Taxes:
- $9, 226
- Association Fees:
Over 3, 400 square feet of possibilities in the center of Warren Village. Major work done by the current owner has included exterior siding, a large stone wall, gutting most of the interior, spray foam insulation, radiant floor plumbing, two wood fireplaces, one on the main floor, another on the second floor. Now an exalted great room waiting for your dream layout, this historical treasure waits the magic touch and architect. Outstanding work to date performed by W. Phillips Co whose workshop is conveniently in Warren Village. A nearly blank slate; once you've converted to at least five bedroom single family home with ample town septic capacity, a home with an apartment, a creative business or home based business, this diamond will shine shine shine. How often can you find all this, with so many options in a commercial zone to choose from, in the very center of one of Vermont's most storied villages? Look no farther, roll up your sleeves and make your mark. Cobblestones just off your front lawn, the Warren Store and Pitcher Inn a stone's throw, the Mad River in the canyon below, it doesn't get much better.
Interior Features
- # Of Stories:
- 2
- Sq. Ft. (Total):
- 500
- Sq. Ft. (Above Ground):
- 500
- Sq. Ft. (Below Ground):
- 0
- Sq. Ft. Unfinished:
- 3424
- Rooms:
- 5
- Bedrooms:
- 0
- Baths:
- 0
- Interior Desc:
- Appliances Included:
- Domestic Water Heater
- Flooring:
- Wood
- Heating Cooling Fuel:
- Gas - LP/Bottle
- Water Heater:
- Domestic
- Basement Desc:
- Unfinished
Exterior Features
- Style of Residence:
- Cape
- House Color:
- Yellow
- Time Share:
- No
- Resort:
- Yes
- Exterior Desc:
- Brick, Clapboard, Wood
- Exterior Details:
- Amenities/Services:
- Land Desc.:
- Corner, Ski Area
- Suitable Land Usage:
- Roof Desc.:
- Metal, Standing Seam
- Driveway Desc.:
- Dirt, Gravel
- Foundation Desc.:
- Concrete
- Sewer Desc.:
- Public
- Garage/Parking:
- No
- Garage Spaces:
- 0
- Road Frontage:
- 100
Other Information
- List Date:
- 2023-07-01
- Last Updated:
- 2025-01-06 17:20:51





























