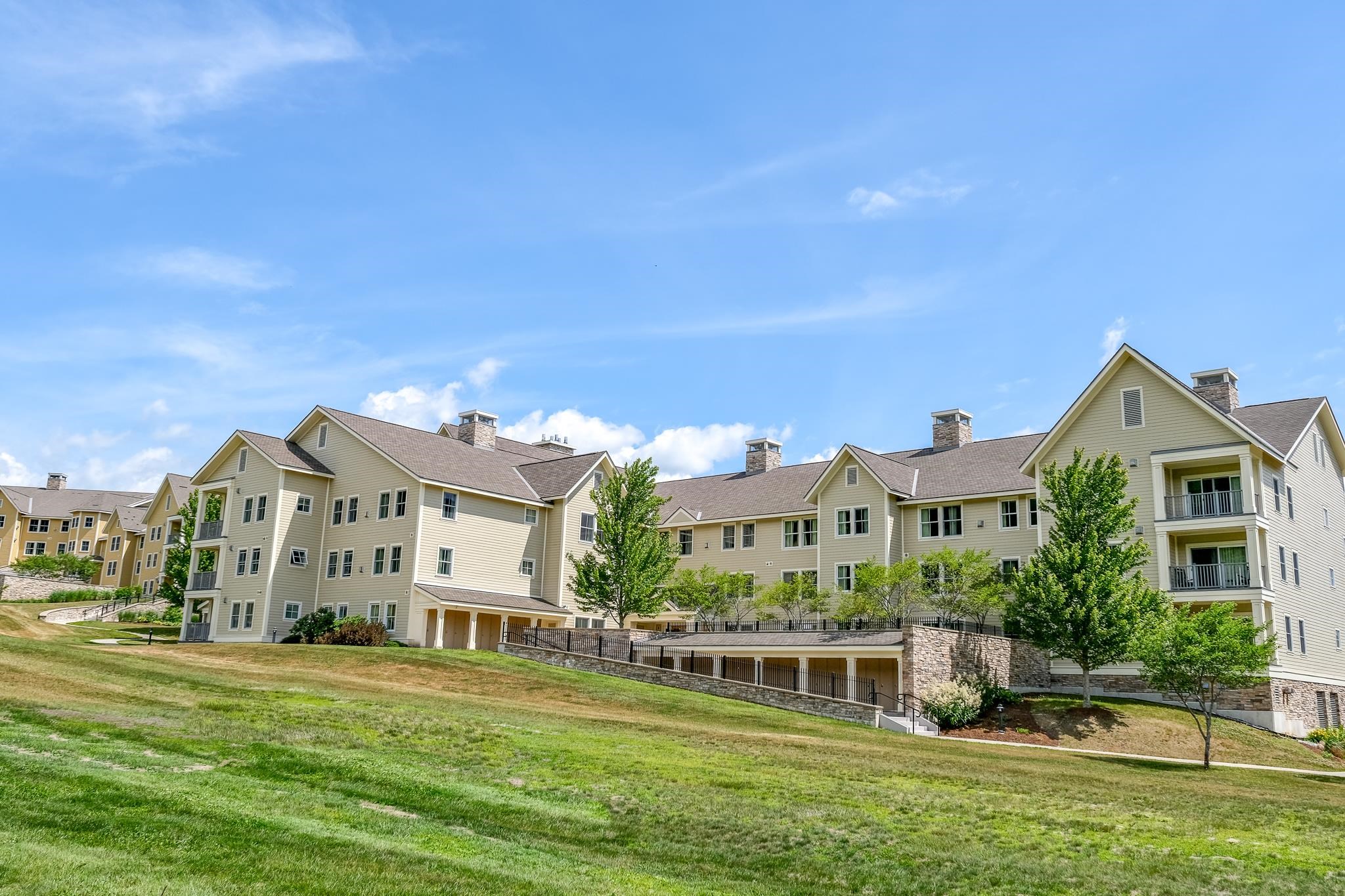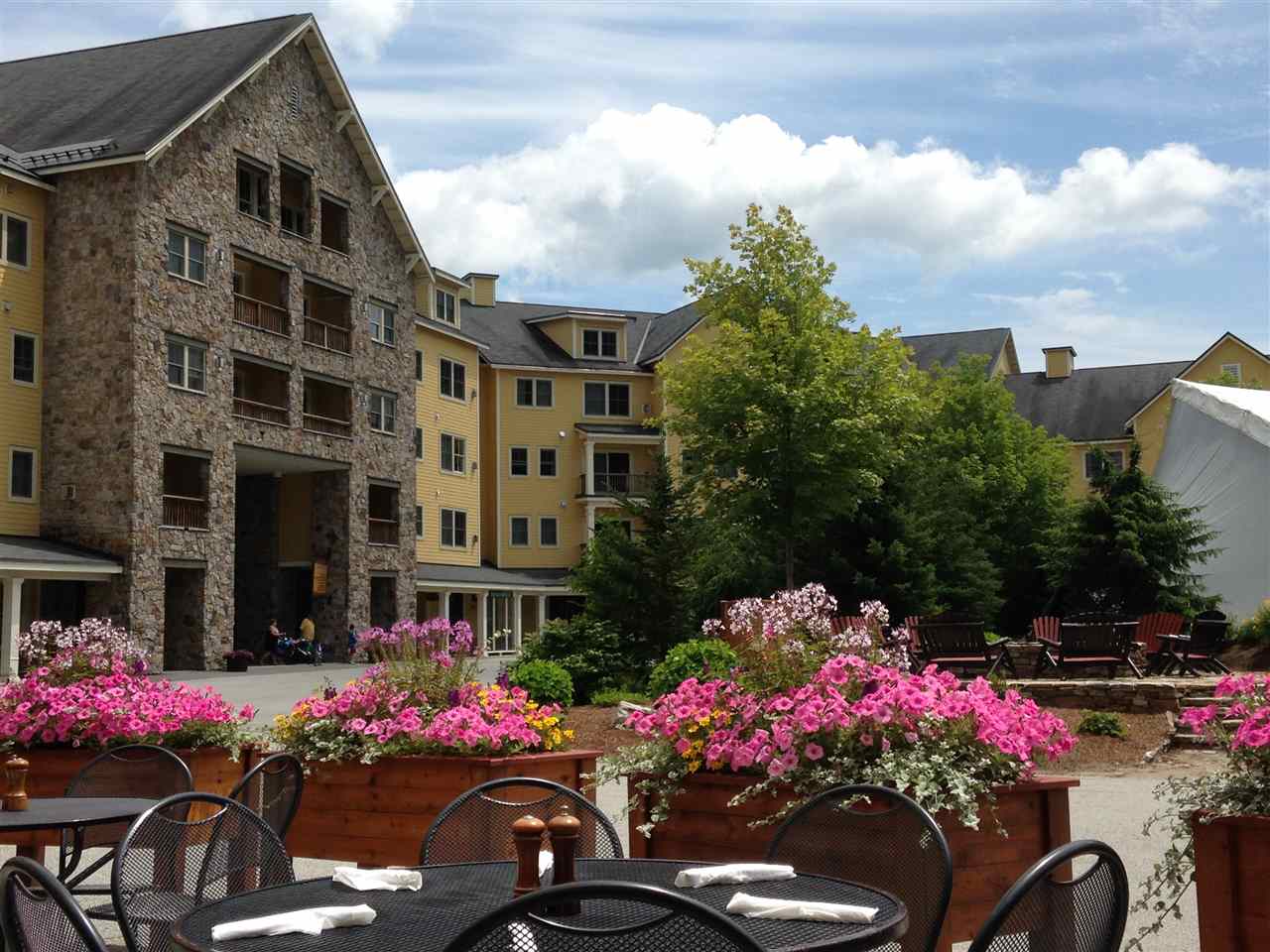1 of 27






General Property Information
- Property Status:
- Active Under Contract
- Price:
- $105, 000
- Assessed:
- $0
- Assessed Year:
- County:
- VT-Windsor
- Acres:
- 0.00
- Property Type:
- Condo
- Year Built:
- 2007
- Agency/Brokerage:
- Suzanne Garvey
Mary W. Davis Realtor & Assoc., Inc. - Bedrooms:
- 2
- Total Baths:
- 3
- Sq. Ft. (Total):
- 1367
- Tax Year:
- 2022
- Taxes:
- $1, 325
- Association Fees:
Adams House Unit 502/504 QIII: Quarter ownership. This end unit is designed for spacious family-style living. This luxury valley view home offers a gas fireplace, granite counters, tiled entrance, washer/dryer and lockout capabilities. This two-bedroom residence sleeps eight, has three bathrooms, master with a jetted tub, and is conveniently located with direct access out to the slopes. The Adams house amenities include outdoor slopeside hot tubs, private heated underground parking and access to all the services and amenities of the Jackson Gore resort. Adams F-II Features: 2 Bedrooms, Sleeps 8, King Bed, 2 fixed Queen beds, Queen sleep sofa, lockout capability, 3 Baths, Jetted bath tub, Full Kitchen, Washer & Dryer, Fireplace.
Interior Features
- # Of Stories:
- 1
- Sq. Ft. (Total):
- 1367
- Sq. Ft. (Above Ground):
- 1367
- Sq. Ft. (Below Ground):
- 0
- Sq. Ft. Unfinished:
- 0
- Rooms:
- 7
- Bedrooms:
- 2
- Baths:
- 3
- Interior Desc:
- Draperies, Fireplace - Gas, Furnished, Living/Dining, Primary BR w/ BA, Whirlpool Tub
- Appliances Included:
- Cooktop - Electric, Dishwasher, Dryer, Microwave, Range - Electric, Refrigerator, Washer, Water Heater-Gas-LP/Bttle
- Flooring:
- Carpet, Tile
- Heating Cooling Fuel:
- Gas - LP/Bottle
- Water Heater:
- Gas - LP/Bottle
- Basement Desc:
Exterior Features
- Style of Residence:
- Contemporary
- House Color:
- Beige
- Time Share:
- Yes
- Resort:
- Yes
- Exterior Desc:
- Clapboard, Stone
- Exterior Details:
- Amenities/Services:
- Land Desc.:
- Condo Development, Ski Area, Ski Trailside, Mountain, Near Golf Course, Near Skiing
- Suitable Land Usage:
- Roof Desc.:
- Shingle - Asphalt
- Driveway Desc.:
- Common/Shared, Paved
- Foundation Desc.:
- Concrete
- Sewer Desc.:
- Public, Shared
- Garage/Parking:
- Yes
- Garage Spaces:
- 1
- Road Frontage:
- 0
Other Information
- List Date:
- 2023-04-25
- Last Updated:
- 2024-12-09 15:23:24



























