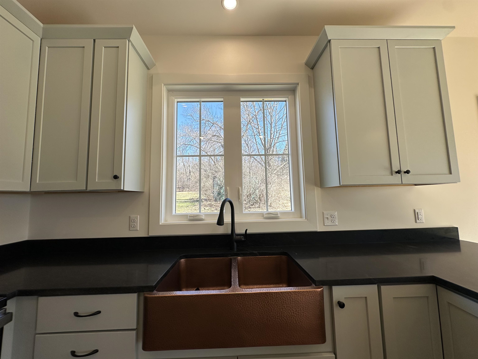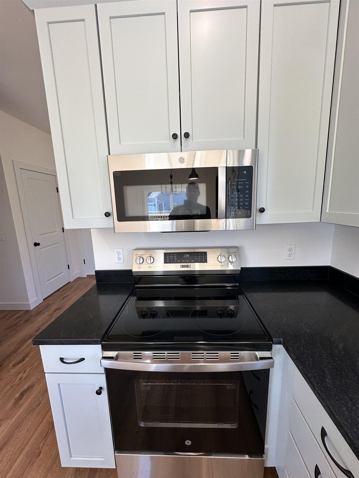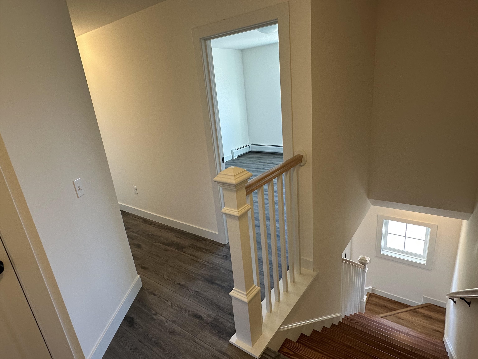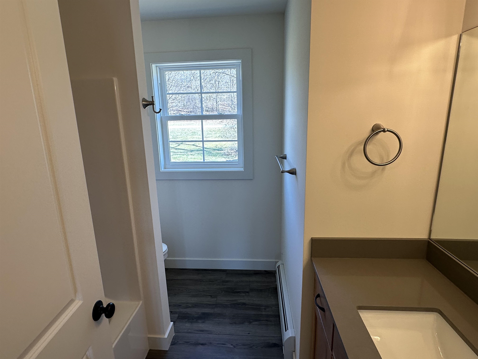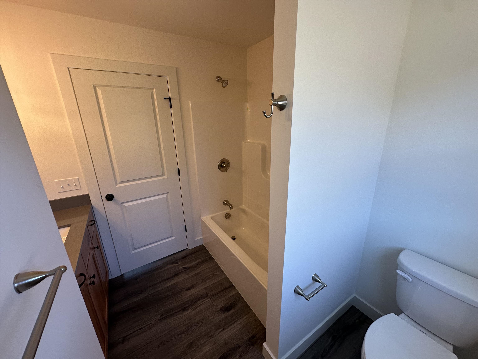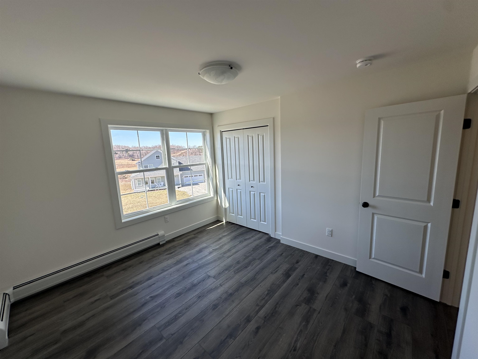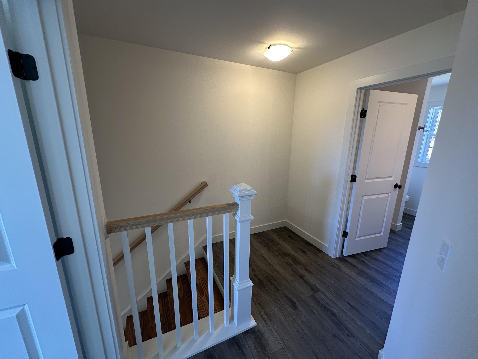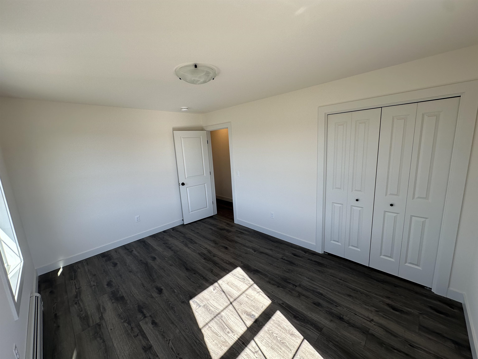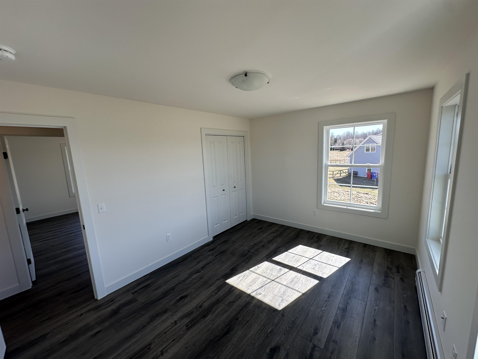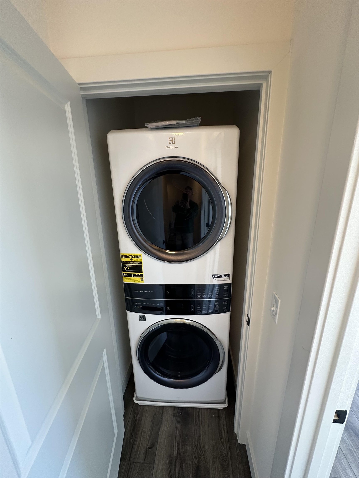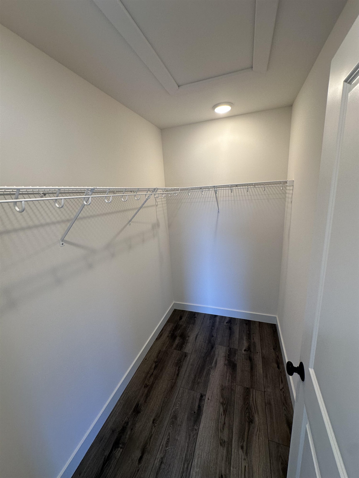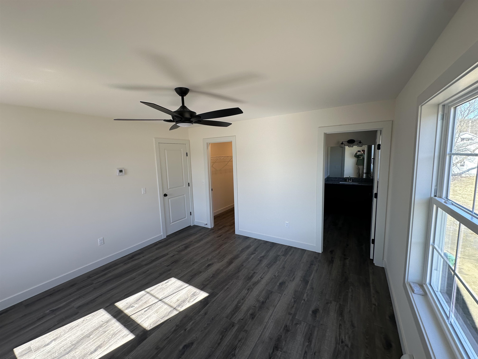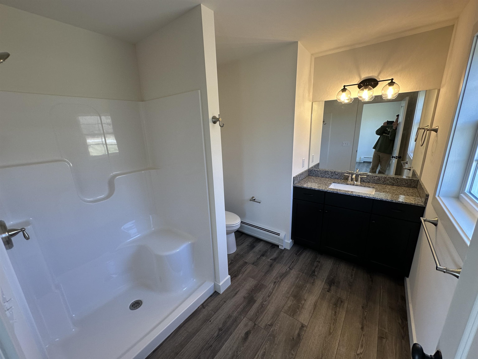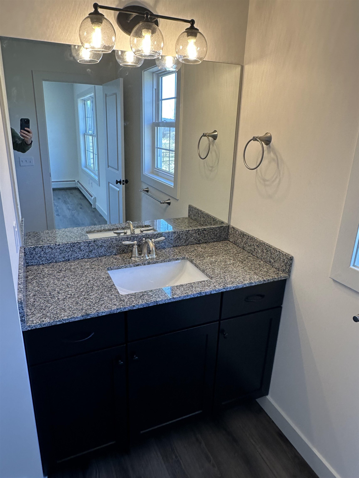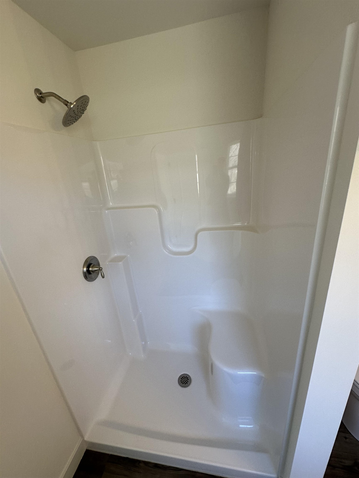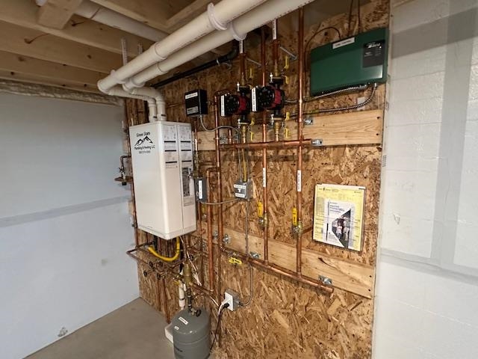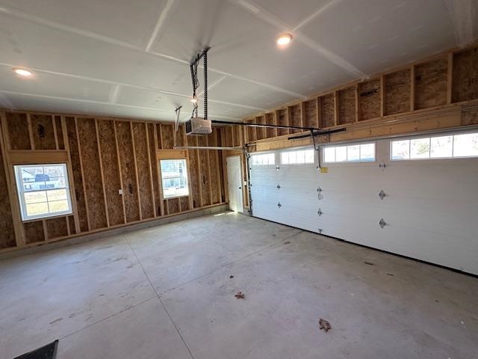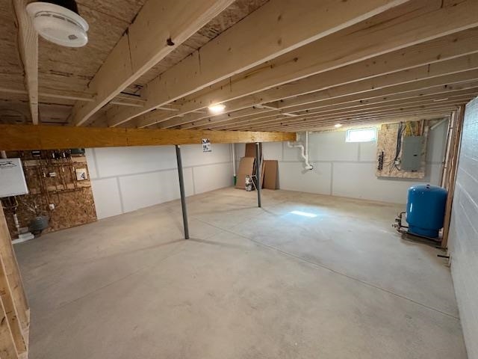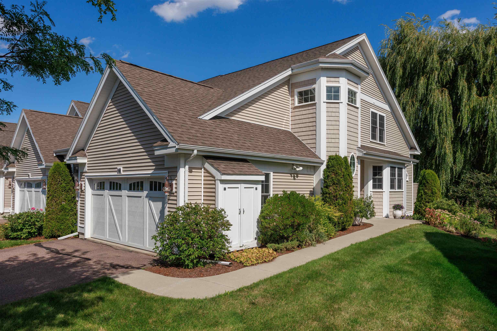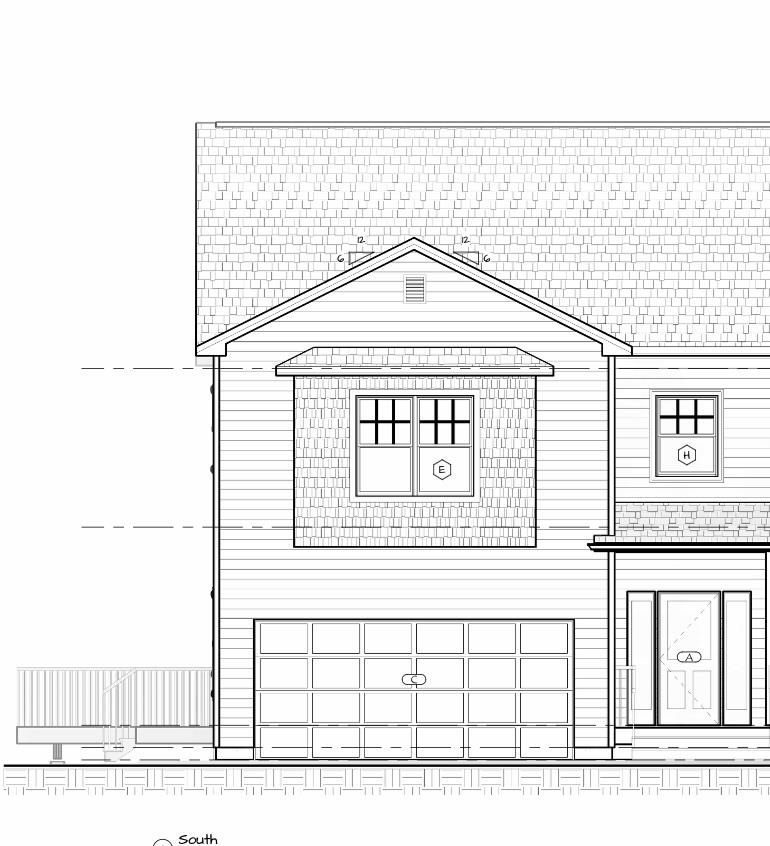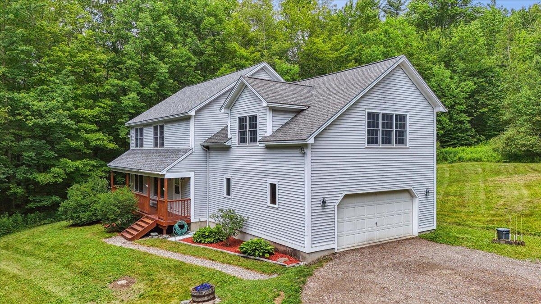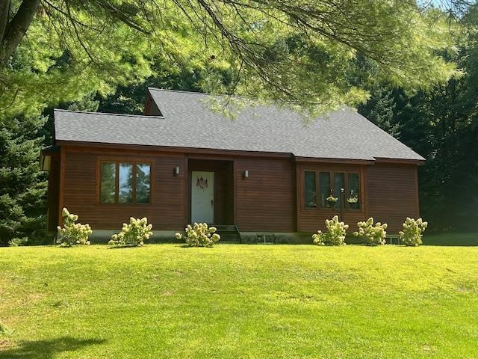1 of 45






General Property Information
- Property Status:
- Active
- Price:
- $649, 900
- Unit Number
- 2
- Assessed:
- $0
- Assessed Year:
- County:
- VT-Chittenden
- Acres:
- 0.60
- Property Type:
- Single Family
- Year Built:
- 2025
- Agency/Brokerage:
- Jeff Godbout
Preferred Properties - Bedrooms:
- 3
- Total Baths:
- 3
- Sq. Ft. (Total):
- 1652
- Tax Year:
- 2025
- Taxes:
- $8, 000
- Association Fees:
OPEN HOUSE SATURDAY 8/23 11am-2pm ***Original list date & price was for Pre-build, Pre-development estimate based on a different house plan. This is a 100% completed custom home and back on the market due to buyer financing-- ready for immediate occupancy*** This is a wonderful opportunity to purchase the last available custom home in the well-planned, desirable Cottage Hill neighborhood. This home sits high on the hill and includes 31 acres of prime common land (connected to nearby trails and Geprag Park) with room to roam and unparalleled views of the Adirondacks! This 3-bedroom home features an open concept layout, 9' ceilings, with a spacious Great room loaded with windows and views. The kitchen includes 42" cabinets w/easy glide drawers/doors, custom quartz tops, SS appliances, and a sizable pantry with sliding barn door. Come through the oversized 24’x24’ garage into a large mudroom with coat closet and nearby entrance to the basement. The second floor includes an expansive primary suite with a large walk-in closet, and a convenient laundry area for the family. Enjoy the sun and views off the deck located on the south end of the house. This home is certified energy efficient and solar ready, with maintenance free exterior. This location is perfect---Beautiful country setting, yet close to everything! Easy drive to nearby schools and shopping- Williston, Burlington, Richmond & Shelburne- all less than 15 minutes away. Seller is a licensed realtor.
Interior Features
- # Of Stories:
- 2
- Sq. Ft. (Total):
- 1652
- Sq. Ft. (Above Ground):
- 1652
- Sq. Ft. (Below Ground):
- 0
- Sq. Ft. Unfinished:
- 1652
- Rooms:
- 9
- Bedrooms:
- 3
- Baths:
- 3
- Interior Desc:
- Ceiling Fan, Dining Area, Kitchen Island, Kitchen/Dining, Enrgy Rtd Lite Fixture(s), Primary BR w/ BA, Walk-in Closet, Programmable Thermostat, 2nd Floor Laundry
- Appliances Included:
- ENERGY STAR Qual Dishwshr, Microwave, Electric Range, ENERGY STAR Qual Fridge, Propane Water Heater, On Demand Water Heater, Tankless Water Heater
- Flooring:
- Vinyl Plank
- Heating Cooling Fuel:
- Gas - LP/Bottle
- Water Heater:
- Gas - LP/Bottle, On Demand, Tankless
- Basement Desc:
- Concrete, Concrete Floor, Full, Insulated, Interior Access, Basement Stairs
Exterior Features
- Style of Residence:
- Colonial
- House Color:
- Silver
- Time Share:
- No
- Resort:
- No
- Exterior Desc:
- Vinyl, Vinyl Siding
- Exterior Details:
- Deck, ENERGY STAR Qual Doors, Covered Porch, Window Screens, ENERGY STAR Qual Windows, Low E Window(s)
- Amenities/Services:
- Land Desc.:
- Country Setting, Field/Pasture, Mountain View, Open, PRD/PUD, Rolling, Sloping, Subdivision, View, Mountain, Near Golf Course, Near Paths, Near Shopping, Neighborhood, Rural
- Suitable Land Usage:
- Residential
- Roof Desc.:
- Architectural Shingle, Asphalt Shingle
- Driveway Desc.:
- Gravel
- Foundation Desc.:
- Concrete, Poured Concrete
- Sewer Desc.:
- 1000 Gallon, Community, Concrete, Conventional Leach Field, Existing Leach Field
- Garage/Parking:
- Yes
- Garage Spaces:
- 2
- Road Frontage:
- 281
Other Information
- List Date:
- 2022-06-17
- Last Updated:
- 2025-02-26 20:32:49























