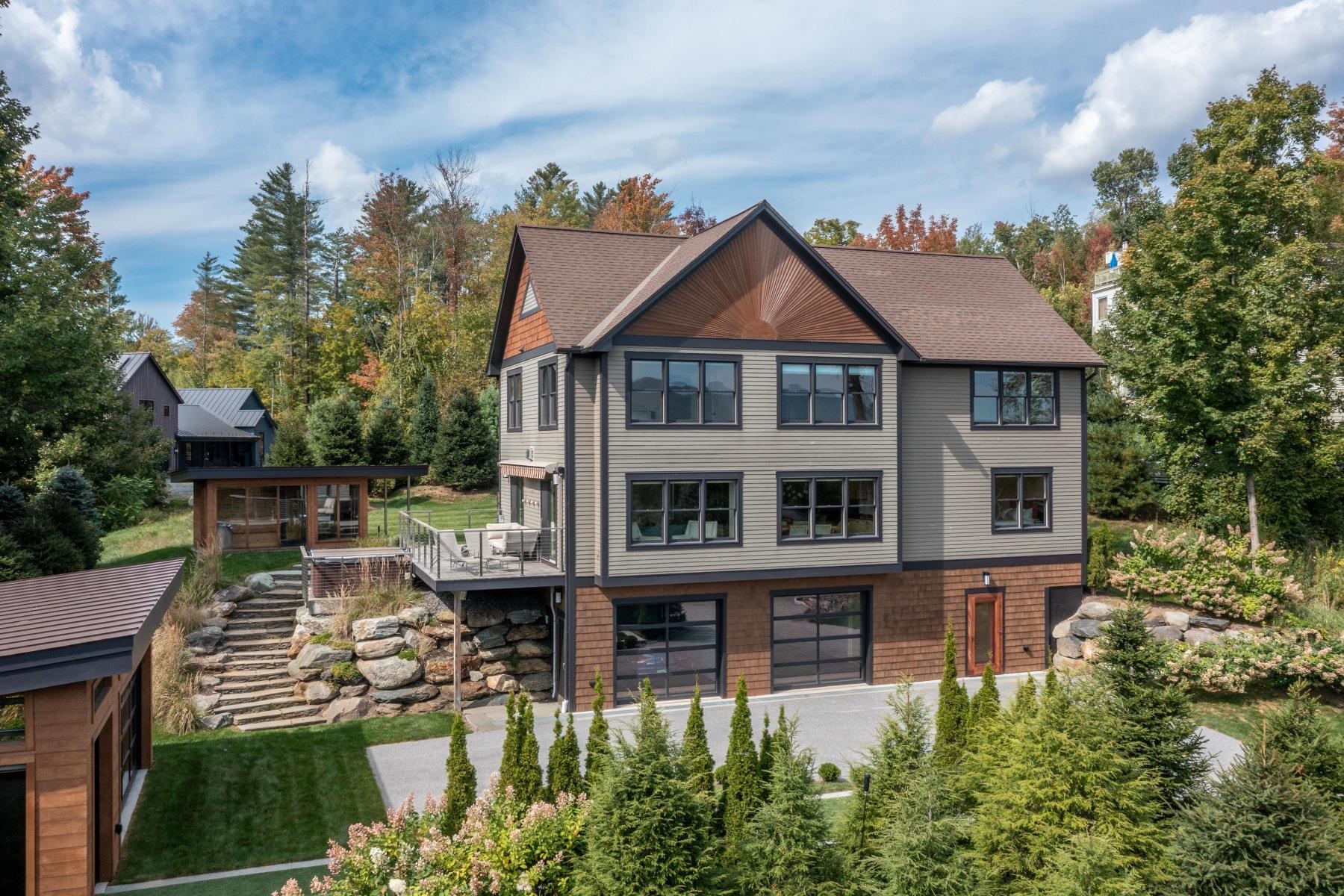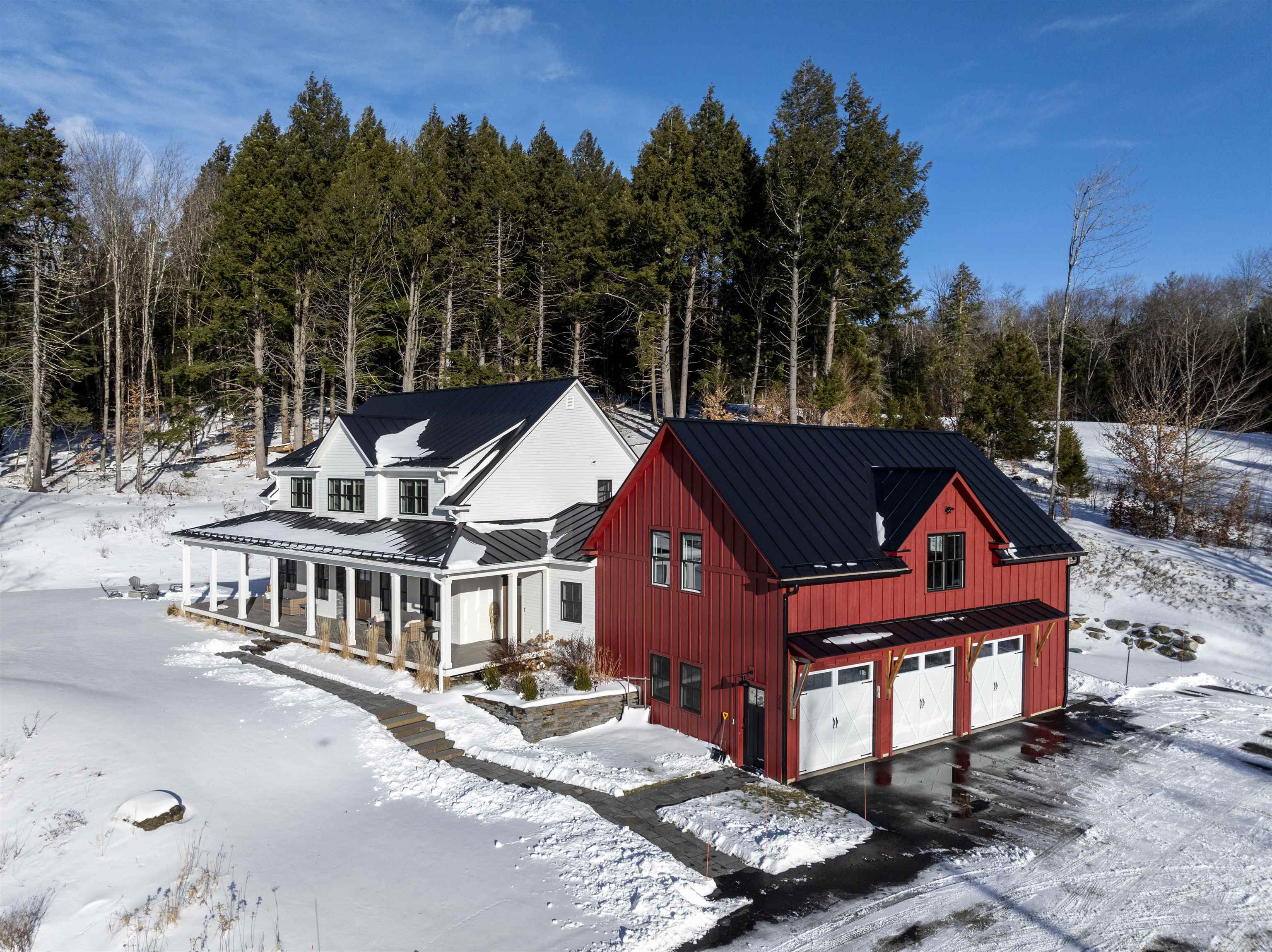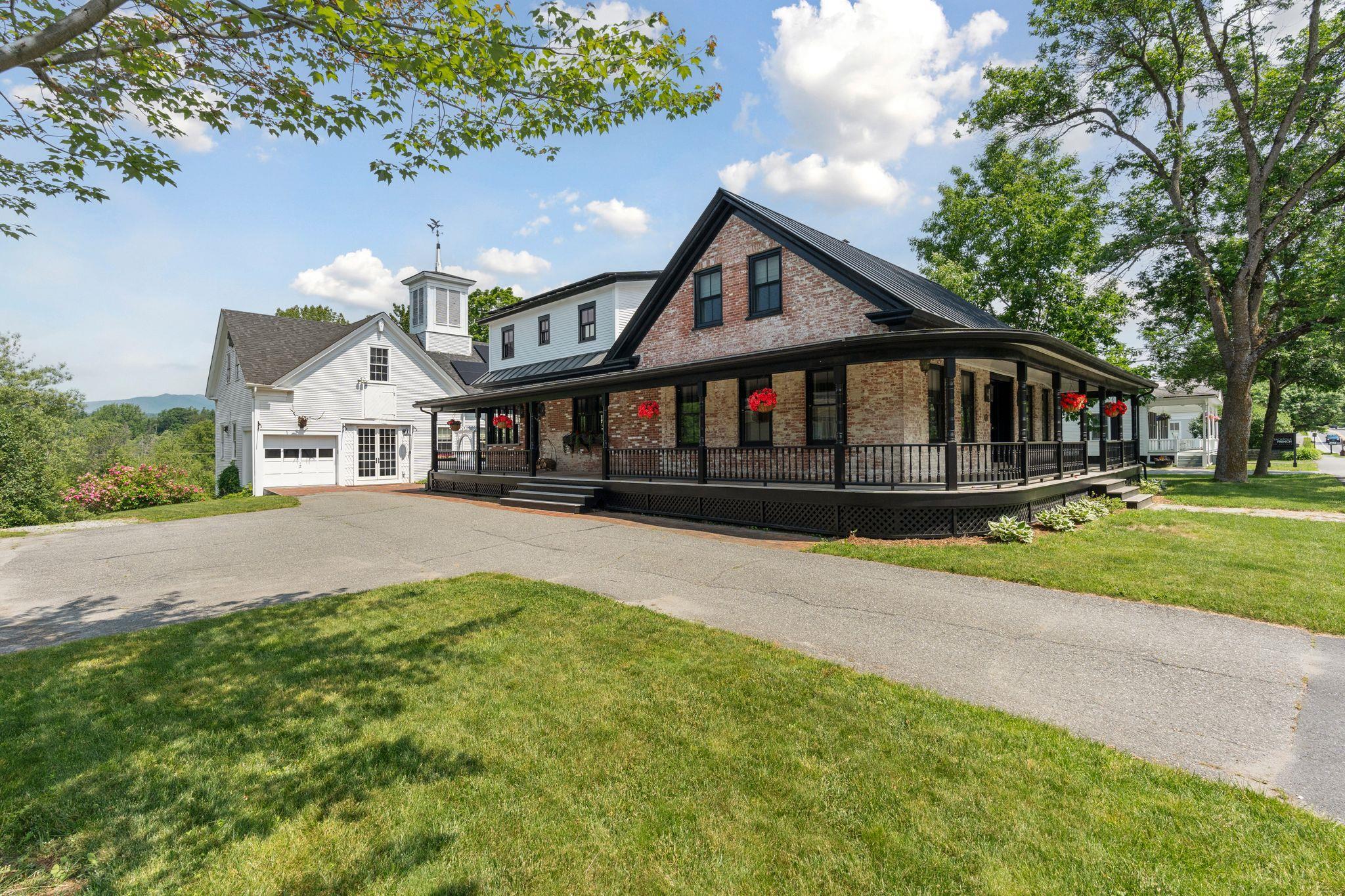1 of 40






General Property Information
- Property Status:
- Active
- Price:
- $9, 850, 000
- Assessed:
- $0
- Assessed Year:
- County:
- VT-Lamoille
- Acres:
- 68.47
- Property Type:
- Single Family
- Year Built:
- 1991
- Agency/Brokerage:
- Pall Spera
Pall Spera Company Realtors-Stowe
pall.spera@pallspera.com - Cooperation Fee:
- 1.50%*
- Bedrooms:
- 8
- Total Baths:
- 16
- Sq. Ft. (Total):
- 18055
- Tax Year:
- 2022
- Taxes:
- $133, 097
- Association Fees:
A stunning setting amid unparalleled privacy is the hallmark of this remarkable 68+ acre estate. As you enter from a quiet country road, the property unfolds before you promising serene relaxation, active endeavors, intimate gatherings, and memorable events. Each detail has been meticulously conceived and executed. The estate is comprised ofa 6-bedroom main residence, a 2-bedroom guest house, art gallery with elevator, barn, 6-bay garage, equipment building, and tennis pavilion, all plotted perfectly within the bucolic property, respecting their setting with an understated aesthetic. The estate’s incredible natural attributes, deep twin ponds, streams, vast lawns, and forest paths are a feast for the senses. The indoor and outdoor gathering spaces make it suitable as a private or business retreat with the added bonus of a helicopter landing site, ideal for quick trips to/from Montreal, New York or Boston. This gated estate compound offers serenity and the most desired onsite activities and amenities including an exhilarating zip line, Architect designed championship demi golf course, tennis court, sunken hot tub, and glass cube warming hut, all set in internationally recognized Stowe, Vermont, the “Aspen of the East.” Offered furnished with Seller exceptions.
Interior Features
- # Of Stories:
- 3
- Sq. Ft. (Total):
- 18055
- Sq. Ft. (Above Ground):
- 17218
- Sq. Ft. (Below Ground):
- 837
- Sq. Ft. Unfinished:
- 0
- Rooms:
- 17
- Bedrooms:
- 8
- Baths:
- 16
- Interior Desc:
- Blinds, Cathedral Ceiling, Cedar Closet, Ceiling Fan, Elevator, Fireplace - Gas, Fireplaces - 3+, Home Theatre Wiring, Hot Tub, In-Law/Accessory Dwelling, Primary BR w/ BA, Natural Woodwork, Security, Skylight, Soaking Tub, Storage - Indoor, Surround Sound Wiring, Vaulted Ceiling, Walk-in Closet
- Appliances Included:
- Dishwasher, Dryer, Range Hood, Microwave, Range - Gas, Refrigerator, Washer, Water Heater-Gas-LP/Bttle, Water Heater - Off Boiler
- Flooring:
- Hardwood, Slate/Stone, Tile
- Heating Cooling Fuel:
- Gas - LP/Bottle
- Water Heater:
- Gas - LP/Bottle, Off Boiler
- Basement Desc:
- Daylight, Finished, Insulated, Partial
Exterior Features
- Style of Residence:
- Contemporary, Modern Architecture
- House Color:
- Grey
- Time Share:
- No
- Resort:
- No
- Exterior Desc:
- Cedar, Clapboard, Shingle, Wood
- Exterior Details:
- Docks, Balcony, Barn, Basketball Court, Boat House, Deck, Fence - Dog, Garden Space, Guest House, Hot Tub, Natural Shade, Outbuilding, Patio, Porch - Covered, Storage, Tennis Court, Window Screens, Windows - Double Pane, Windows - Low E
- Amenities/Services:
- Land Desc.:
- Country Setting, Landscaped, Mountain View, Open, Orchards, Pond, Pond Frontage, Rolling, Secluded, Ski Area, Stream, View, Walking Trails, Waterfall, Wooded, Mountain, Near Skiing, Rural
- Suitable Land Usage:
- Roof Desc.:
- Membrane, Slate, Standing Seam
- Driveway Desc.:
- Brick/Pavers, Circular, Gated, Heated, Paved
- Foundation Desc.:
- Below Frost Line, Poured Concrete
- Sewer Desc.:
- 1500+ Gallon, Concrete, Leach Field, On-Site Septic Exists, Private, Septic
- Garage/Parking:
- Yes
- Garage Spaces:
- 12
- Road Frontage:
- 0
Other Information
- List Date:
- 2022-02-15
- Last Updated:
- 2025-03-13 21:04:21
All cooperation fees must be agreed upon in writing in a fully executed Commission Allocation Agreement and will be paid at closing. These cooperation fees are negotiated solely between an agent and client and are not fixed, pre-established or controlled.








































