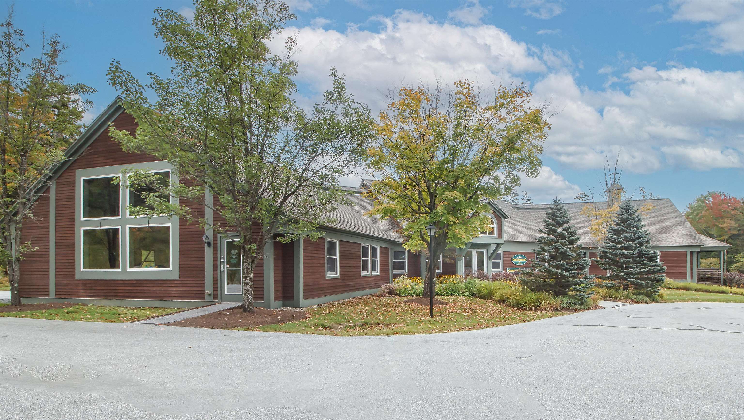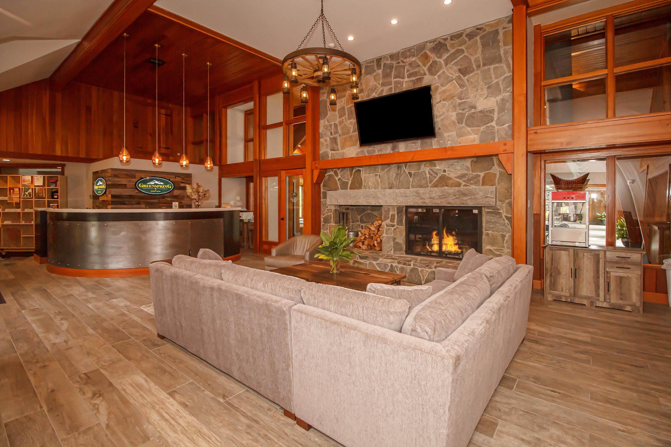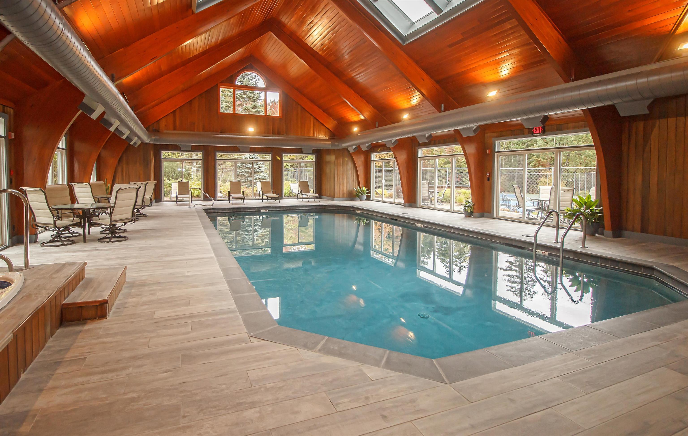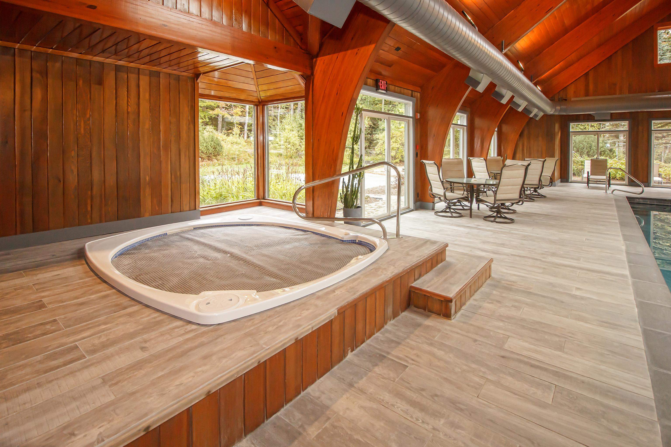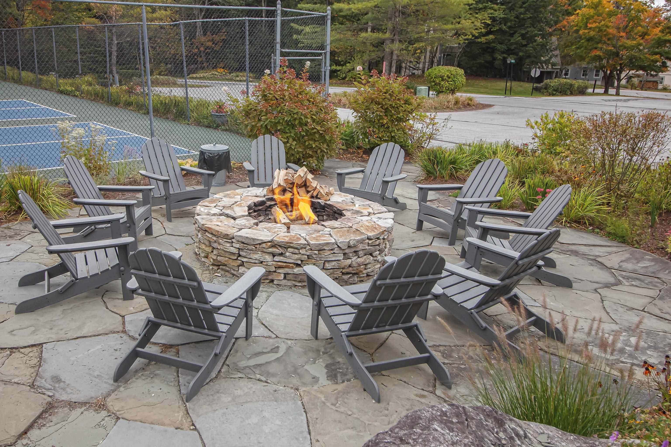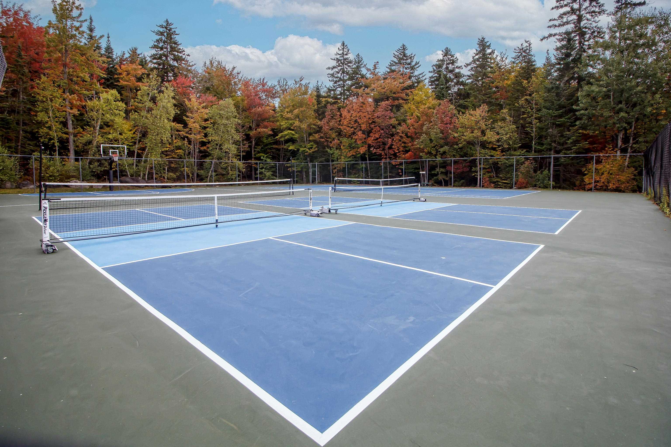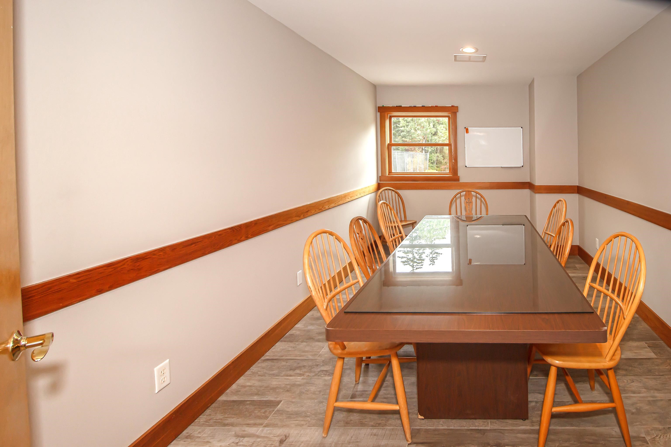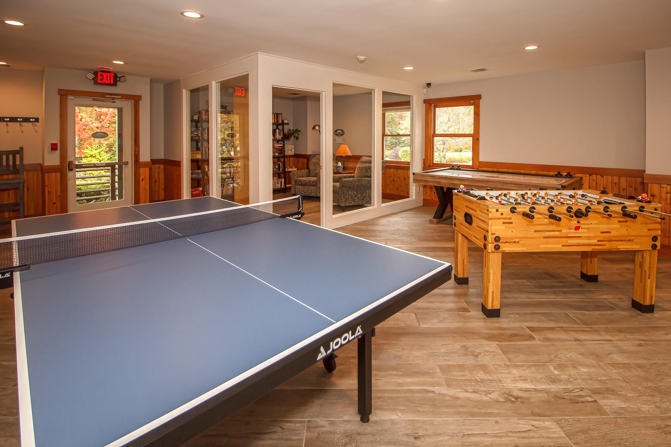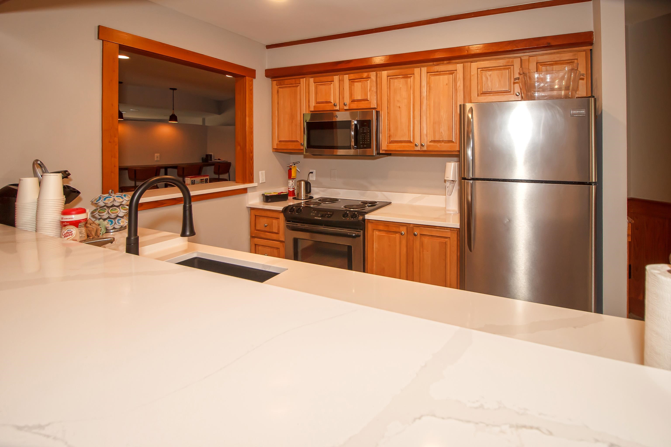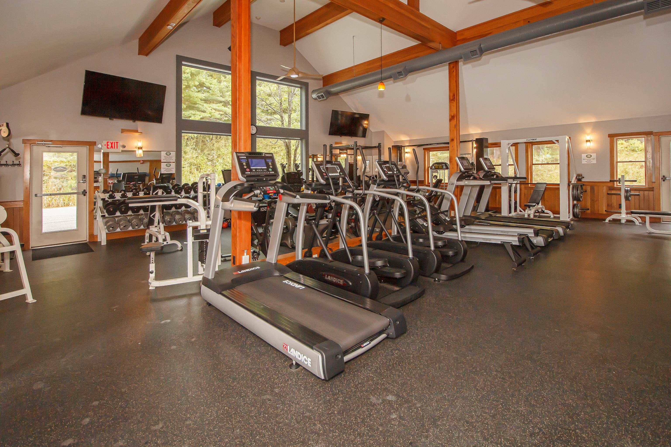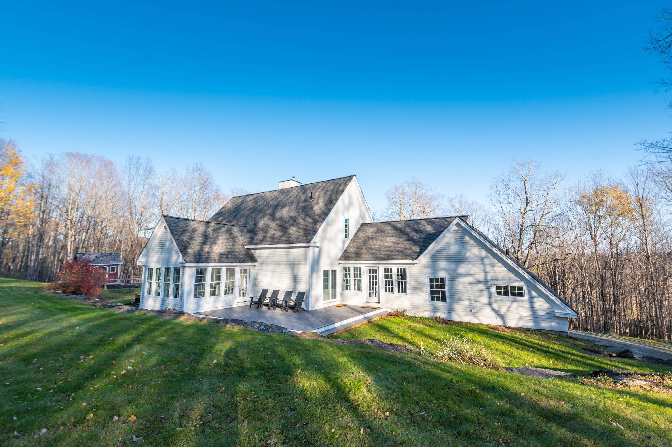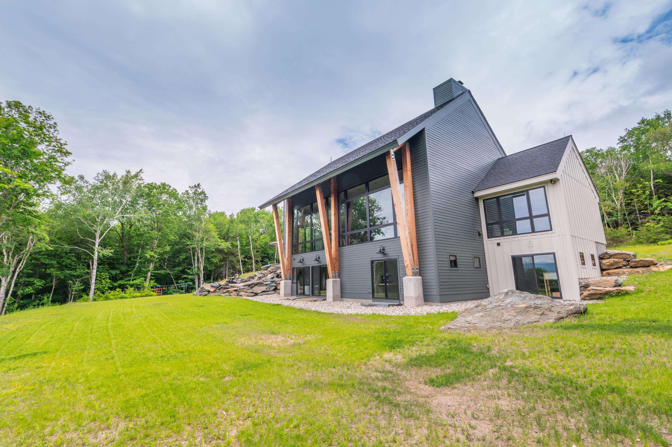1 of 49






General Property Information
- Property Status:
- Active
- Price:
- $2, 280, 000
- Assessed:
- $0
- Assessed Year:
- County:
- VT-Windham
- Acres:
- 2.27
- Property Type:
- Single Family
- Year Built:
- 2006
- Agency/Brokerage:
- Betsy Wadsworth
Four Seasons Sotheby's Int'l Realty - Bedrooms:
- 6
- Total Baths:
- 8
- Sq. Ft. (Total):
- 6995
- Tax Year:
- 2020
- Taxes:
- $29, 106
- Association Fees:
This extraordinary property in the prestigious Peaks community has undergone significant renovations with more enhancements on the way, blending contemporary elegance with timeless charm. Perched high above Mount Snow Valley, Pinnacle House offers commanding presence and breathtaking, unobstructed slope views. Inside, soaring vaulted ceilings and exotic African wood paneling frame a solid stone, wood-burning fireplace in the grand living room. A stunning wall of windows captures the picturesque landscape, making nature a centerpiece. Entertain in style in the chef’s kitchen, featuring ceruse oak cabinets and top-tier appliances. This six-bedroom masterpiece includes a billiard parlor for hosting friends or unwinding after a day on the slopes. The private master suite is a luxurious retreat with its own fireplace, Juliet balcony, and spa-like bath complete with marble mosaics, a soaking tub, double vanity, and dressing room. The lower level offers a cozy family room with a fireplace, hot tub room, additional bedrooms, marble baths, and a walkout entry. The double laundry room ensures functionality for even the largest gatherings. Guests will appreciate the private suite above the heated two-car garage, offering ample storage and a well-organized mudroom. Outside, a tiered stone patio and private deck provide serene spaces to enjoy panoramic mountain views. Pinnacle House isn’t just a home; it’s an experience, designed for the discerning buyer who demands the best.
Interior Features
- # Of Stories:
- 2
- Sq. Ft. (Total):
- 6995
- Sq. Ft. (Above Ground):
- 4588
- Sq. Ft. (Below Ground):
- 2407
- Sq. Ft. Unfinished:
- 0
- Rooms:
- 13
- Bedrooms:
- 6
- Baths:
- 8
- Interior Desc:
- Bar, Blinds, Cathedral Ceiling, Ceiling Fan, Draperies, Fireplace - Wood, Fireplaces - 3+, Hearth, Hot Tub, Kitchen Island, Living/Dining, Primary BR w/ BA, Natural Light, Natural Woodwork, Sauna, Storage - Indoor, Vaulted Ceiling, Walk-in Closet
- Appliances Included:
- Dishwasher, Dryer, Range - Gas, Refrigerator, Washer, Water Heater-Gas-LP/Bttle
- Flooring:
- Hardwood, Marble, Slate/Stone
- Heating Cooling Fuel:
- Gas - LP/Bottle
- Water Heater:
- Gas - LP/Bottle
- Basement Desc:
- Climate Controlled, Daylight, Finished, Full, Insulated, Stairs - Interior, Walkout, Interior Access
Exterior Features
- Style of Residence:
- Contemporary
- House Color:
- Brown Wood
- Time Share:
- No
- Resort:
- Exterior Desc:
- Cedar, Wood, Wood Siding
- Exterior Details:
- Amenities/Services:
- Land Desc.:
- Level, Mountain View, Ski Area, View
- Suitable Land Usage:
- Roof Desc.:
- Shingle - Architectural
- Driveway Desc.:
- Paved
- Foundation Desc.:
- Concrete
- Sewer Desc.:
- Community
- Garage/Parking:
- Yes
- Garage Spaces:
- 2
- Road Frontage:
- 260
Other Information
- List Date:
- 2020-09-01
- Last Updated:
- 2025-02-13 01:01:15


































