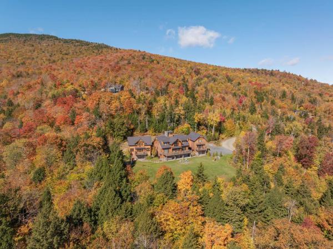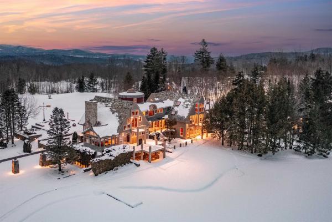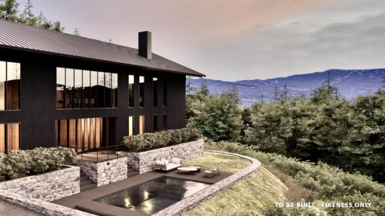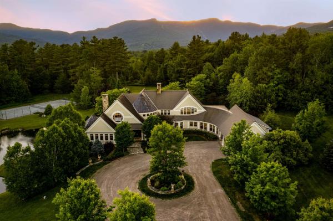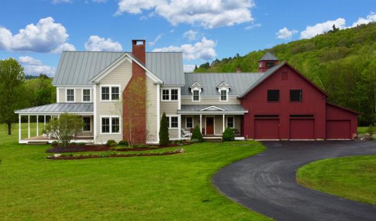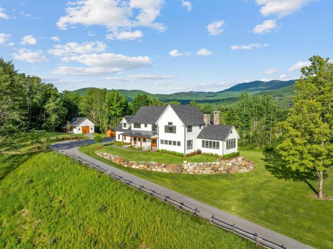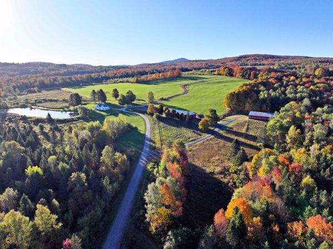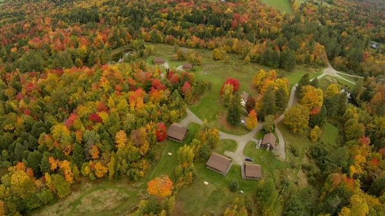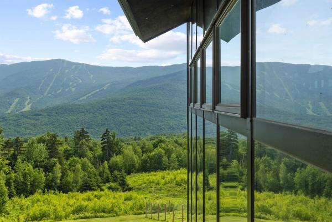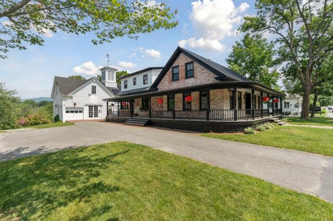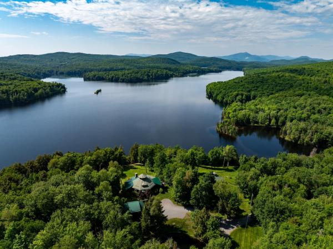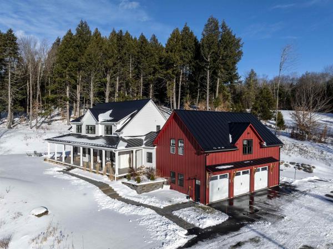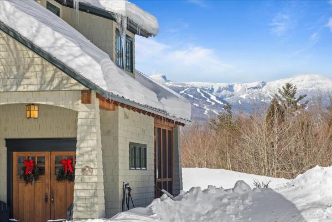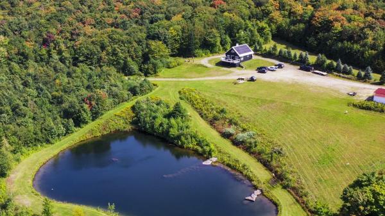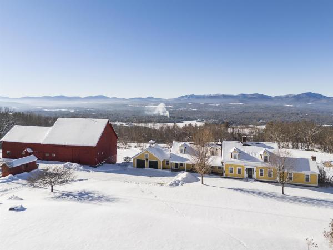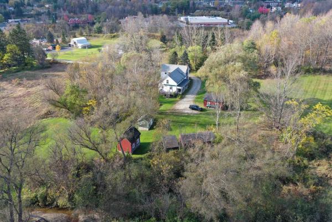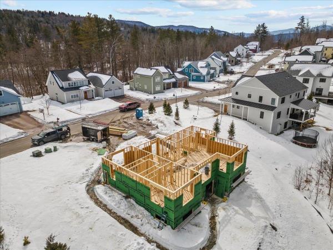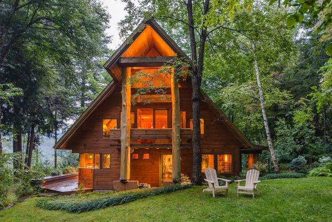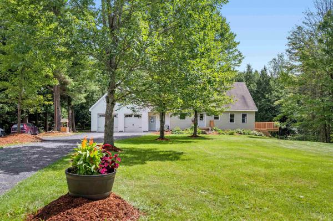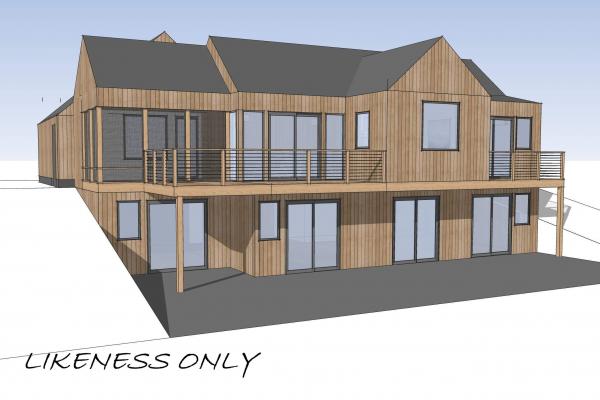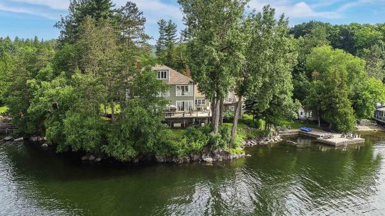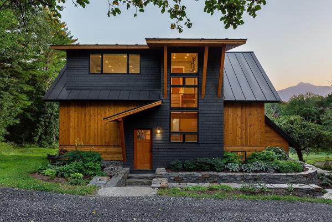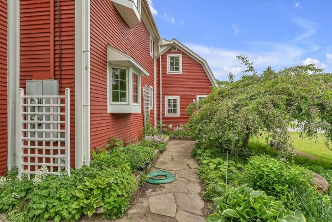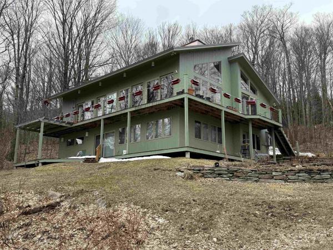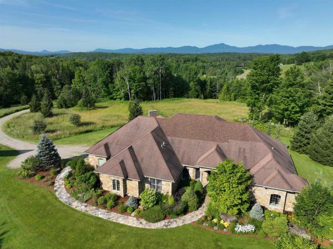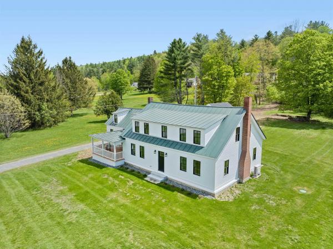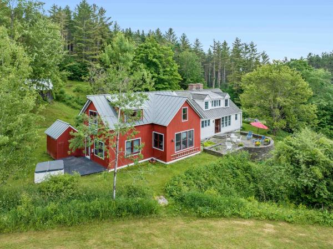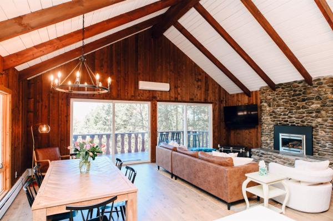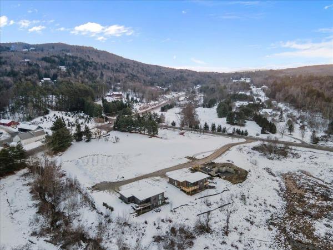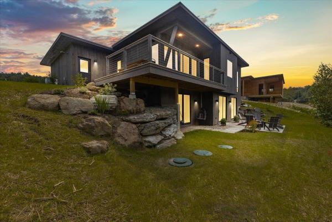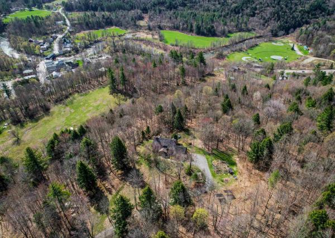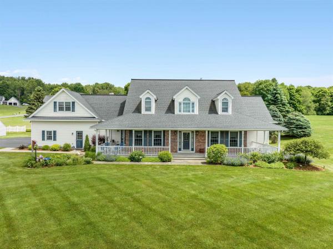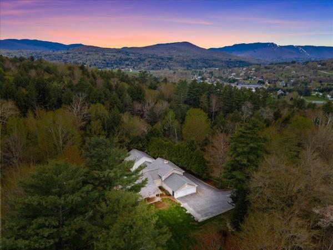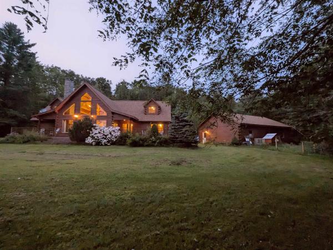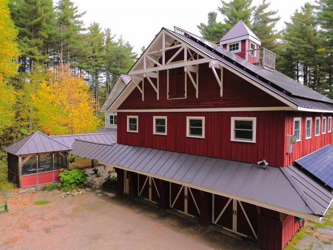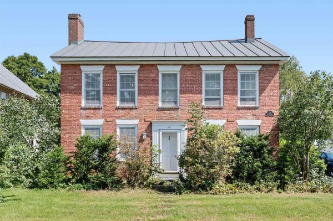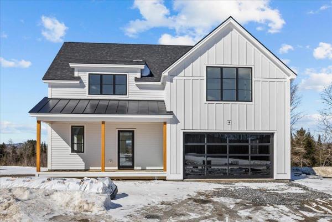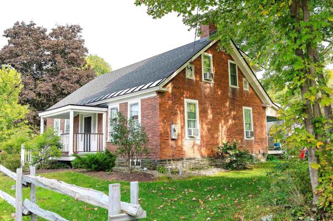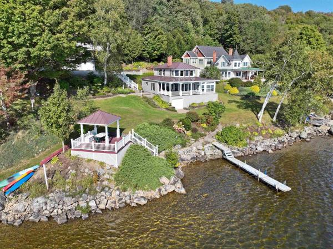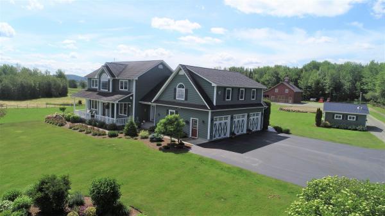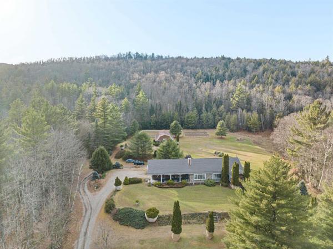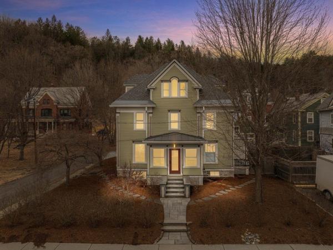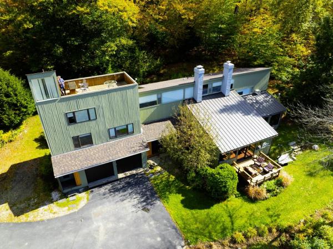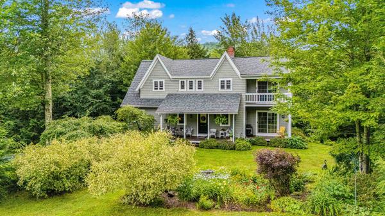This is the ultimate multi-family retreat for those looking to experience the Mad River Valley with luxury, comfort, and convenience! Set inside the exclusive Lincoln Ridge, homeowners in this complex have access to a private hiking trail network and direct, ski-on/ski-off access to Sugarbush Mountain via a private, manned snow cat. 77 Timber Ridge is unlike any other home you’ve seen. Custom built by the current owner, the property is designed to allow families and friends to vacation together, giving all parties designated homes while also providing shared social spaces for those times when everyone chooses to be together. In other words, this is three houses in one! The main house in the center has a grand living room with a majestic stone hearth and views of the surrounding mountains. The adjoining oversized kitchen ensures that hosts can entertain while preparing food - or invite everyone to join you in firing up the pizza oven! The primary bedroom with attached full bath is on the first floor, providing indiscriminate accessibility. That being said, the elevator likewise provides an easier way to move between levels! Take the elevator upstairs to find another two bedrooms with bathrooms and designated office spaces. Both the left wing and the right wing of this compound are full houses unto themselves, with their own kitchens, living rooms with woodfired hearths, and two bedrooms with attached baths apiece. All three spaces have combined access to the basement level.
A stunning setting amid unparalleled privacy is the hallmark of this remarkable 68+ acre estate. As you enter from a quiet country road, the property unfolds before you promising serene relaxation, active endeavors, intimate gatherings, and memorable events. Each detail has been meticulously conceived and executed. The estate is comprised ofa 6-bedroom main residence, a 2-bedroom guest house, art gallery with elevator, barn, 6-bay garage, equipment building, and tennis pavilion, all plotted perfectly within the bucolic property, respecting their setting with an understated aesthetic. The estate’s incredible natural attributes, deep twin ponds, streams, vast lawns, and forest paths are a feast for the senses. The indoor and outdoor gathering spaces make it suitable as a private or business retreat with the added bonus of a helicopter landing site, ideal for quick trips to/from Montreal, New York or Boston. This gated estate compound offers serenity and the most desired onsite activities and amenities including an exhilarating zip line, Architect designed championship demi golf course, tennis court, sunken hot tub, and glass cube warming hut, all set in internationally recognized Stowe, Vermont, the “Aspen of the East.” Offered furnished with Seller exceptions.
Designed by luxury home specialists PASTELLA BURNS as a daring display of natural beauty with expansive sun set views. Project ONSEN is a modern-day spa-like retreat, elevating the standard for sophisticated alpine living. This fully permitted project is situated directly on the shoulder of Stowe Pinnacle and is surrounded by mature forests. The property is one of the highest sites in all of Stowe and backs up to thousands of acres of preserved state land. The home design focuses on the use of authentic materials while emphasizing stylistic sight lines and priority view sheds. The design team sought to create a residence that unifies the home with the natural topography of the site. Distinctive features of ONSEN include the use of sustainable Japanese wood paneling, charred exteriors, large format basalt tiles, and expansive curtain walls of glass. The designer kitchen is entirely customized with a 16’ island. The basalt floors extend across the home with radiant heat throughout. All vanities are designer pieces to be fabricated specifically for the home. Fixtures utilized include luxury brands such as Dorn Bracht, Badeloft and BOCCI to name a few. Onsen is authentic, sexy and a master class in what is possible in a luxury home. To the core, this home is a mountain retreat fit for discerning homeowners. Connect to understand more about project ONSEN and the award winning team behind it.
Discover Eden a Timeless Masterpiece. Nestled in the heart of Stowe in an unbeatable location, Eden is an extraordinary estate set on 22± acres of lush greenery, offering the perfect blend of luxury, serenity, and recreation. This private sanctuary features exquisite gardens, twin ponds, a tennis court, a heated pool, and two hot tubs, creating an unparalleled retreat for relaxation and outdoor enjoyment. Beyond its impressive amenities, Eden boasts eight bedrooms, eight elegantly designed bathrooms with vaulted ceilings throughout. Views of both Mount Mansfield and the Worchester Mountain range. The gourmet chef’s kitchen, complete with charming breakfast nook, sets the stage for culinary excellence. The great room provides an ideal space for entertaining. The sunroom, with its striking stone fireplace, offers space to unwind, while the luxurious primary suite features a private balcony, spacious walk-in closet, and a spa-like bath. A dedicated office with an ensuite bath adds convenience. Designed for both relaxation and entertainment, the lower level includes twin spas, sauna, steam shower, and game room with exquisite finishes and meticulous updates throughout. Just minutes from Stowe Mountain Resort, Eden offers direct access to trails for hiking, snowshoeing, and cross-country skiing in Wiessner Woods. With some of the best dining in Stowe just minutes away, this extraordinary estate presents a rare opportunity to experience the ultimate in beauty and sophistication.
Imagine waking up to breathtaking mountain views on your own private 39-acre sanctuary, just minutes from Stowe's vibrant village and the world class Stowe Mountain Resort. This charming 8-bedroom farmhouse offers the perfect blend of rustic charm and modern amenities. Gather friends and family in the spacious gourmet kitchen, warmed by a crackling fireplace, or relax by the fire in the family room after a day on the slopes. Adjacent to the kitchen is a dedicated office with inspiring views that bring Vermont inside. Enjoy elegant evenings in the formal dining room and living room, complete with a gas fireplace. Four newly renovated bedrooms with ensuite baths and central air ensure ultimate comfort. The finished basement offers fantastic entertainment space equipped with everything from a pool table to video games. The outdoor kitchen and patio beckon for summer gatherings on your private baseball field and the tranquility of your private pond and hot tub provide space to unwind under a canopy of stars. The property provides easy access to the VAST trail network The extensive 4-car garage was designed with gear storage in mind. This is more than just a home; it's a Vermont lifestyle.
Newly built in 2021, this beautifully designed and constructed home is situated on 7 park-like acres with 360-degree views of Mount Mansfield, and the Worcester Range. Ideally located on picturesque Covered Bridge Road this hilltop site achieves the ultimate in privacy yet is only 4 minutes from Stowe village. The expansive, open, and airy layout was envisioned with large gatherings in mind. The great room features a large stone fireplace, and a spacious, modern kitchen. Numerous auxiliary living spaces are finely crafted with large windows and lovely wood details, adding to the charm and elegance of the home. The well-appointed second floor boasts 4 spacious, ensuite bedrooms, each with mountain views. The walk-out lower level is an entertainer's dream with two-family rooms, a built-in bar and game room creating the perfect venue for guests to spread out and enjoy time together. This level also includes a bunk room and office spaces, so you can have full, fiber optic connectivity when working remotely. A large, attached 3-car garage, has room for several vehicles and includes a pet grooming area. The rolling grounds boast a large swimming pond, lawns, gardens, fields, a lovely walking path, even a 9-hole disc golf course. Additionally, the property includes a detached barn which could be easily converted into 2-stall equestrian barn. The property is permitted to add a 2-bedroom guest house, providing design flexibility and optionality to achieve true estate level living.
Own a breathtaking slice of Vermont with Mount Bess Farm—1,606+/- acres of pristine land featuring hayfields, pastures, woodlands & meandering streams. Nestled at the top of a dead-end, town maintained road, the charming farmhouse overlooks a stunning 1.5-acre spring-fed pond & sweeping mountain views. Open plan kitchen with huge granite island. The main floor also has a bedroom with a private bath. A two story deck with screened porch to be completed. The second floor offers 2 bedrooms & 2 baths, sauna, clawfoot tub & balcony. The property includes a 2 car garage, a 100x40’ building consisting of a heated workshop with compressor, hoist, an office, ¾ bath & cold storage—perfect for tractors, RVs, or boats. Equestrian enthusiasts will love the heated 54'x80' 12-stall horse barn with a huge hayloft plus a 20x20’ office/tack room & ¾ bath. Behind the barn are multiple power & water hookups which could be converted for RV's. With approximately 2 miles of road frontage & miles of interior trails, this estate is ideal for horseback riding or driving, hiking, snowmobiling (VAST trails), ATVing, Nordic skiing, hunting & fishing. Many spectacular mountain view homesites. Property is enrolled in the Vermont Current Use Program offering tax savings. Nearby, Derby, Newport, Jay Peak & Costco in Sherbrooke. This is Vermont country living at its finest.
Do you desire a family/personal compound? Do you have a business plan that needs a location steeped in nature? Then, this property is your spot. This is a rare opportunity to own one of the most spectacular properties in Lamoille County. Tucked away and off the beaten path, this property currently hosts a successful lodging business that countless guests call their “home away from home”. It is comprised of seven recently built log cabins, the original three-bedroom home, a recreation barn with a heated garage, and 168 acres. The fully furnished log cabins vary from 1 bedroom up to 3 bedrooms with radiant heated floors, full kitchens, washer/dryers, gas fireplaces, covered porches, and more. The town business permit is for 10 cabins, thus allowing for three additional cabins to be built. Lodging/Airbnb permits are not currently being issued by the Town of Morristown, so this is indeed a unique opportunity. The acreage boasts of mountain views, diverse wildlife and over 5 miles of trails that lead you to a deep ravine, multiple waterfalls and down to the Lamoille River with a natural swimming area. Pictures do not do this property justice, so make an appointment to see them now!
Imagine a masterpiece inspired by the genius of Ludwig Mies van der Rohe, one of the pioneering icons of Modernist architecture. This soon-to-be-completed estate by Gristmill Builders embodies the sleek elegance and minimalist grandeur that define his work, blending effortlessly with its natural surroundings. Expansive floor-to-ceiling glass walls invite the stunning views of the Worcester Range into every room, while the open floor plan flows seamlessly into private, intimate bedroom retreats. Perched majestically on a serene hillside, this property offers unparalleled access to the best of Stowe, mere moments from the vibrant charm of the Village, renowned Mountain Road, and world-class Stowe Mt. Resort. Nestled on over six private acres, it delivers not just luxury but a gateway to the region's finest outdoor adventures, shopping, and gourmet dining. As you approach, this architectural tour de force makes an unforgettable statement. Designed by Kane Architecture with a timeless aesthetic that echoes the enduring legacy of van der Rohe, this home does more than impress—it harmonizes with the land, appearing to emerge organically from the hillside. The vision is at once bold and serene, making it an enduring symbol of sophistication. Ready for your personal touch, one of Stowe's most prestigious builders will bring this extraordinary residence to life, ensuring unparalleled craftsmanship.
Located at the end of private Owls Head Spur is the relaxed elegant mountain home of your dreams. Designed and owned by renowned architect Wakefield Ward, the home is filled with only the highest quality materials and melds the soft relaxing open concept of an island retreat with the gorgeous Vermont mountain surroundings. Open floor plan with purposeful house positioning and high quality coffered ceilings make the spectacular Mount Mansfield view accessible from almost every room. Large pond sits serenely outside the primary bedroom where you can walk out and feed the mallards during the summer or skate on it in the winter. Two car garage has another large bedroom and bath above and a walk out basement. Brava composite tile roof with a fifty year warranty as well as a generator recently added. Watch the video and virtual tour attached to get a real feel for the space. A truly exceptional home and location make this a rare opportunity.
Located on 7.89 acres on desirable Bragg Hill with breathtaking panoramic views of the Mad River Valley's three ski areas, 501 Stagecoach Road is ideally located for taking advantage of the Valley's "get-outside" lifestyle, with easy access to hundreds of miles of hiking and mountain bike trails, swimming holes, and more. Completely renovated in 2021 by New School Builders, known for their sustainable, quality construction, the result is a stunningly beautiful, energy efficient contemporary style home with a seamless blend of original and new, perfect for entertaining. 7,700 sf includes 4 bedrooms, 6 baths, a soaring great-room with a Stuv wood-burning stove and floor-to-ceiling windows framing the view, a chef's kitchen, a first-floor primary suite and a finished walkout lower-level w/ heated lap pool, large entertainment area, pool table, gas fireplace, and wet bar. An apartment with a private entrance over the attached 3-car garage provides an additional 2 bedrooms and 2 baths. The renovation added a second 3-car garage w/a finished walkout lower level. The home’s exterior is clad in horizontal Cambia siding, with a standing seam roof and solar panels, and a large wraparound deck for enjoying spectacular sunsets. In addition to its active lifestyle the Valley is well known for its farmers’ markets, art galleries, craft breweries, and a rich food scene. Just minutes from I-89, the property is an easy drive to Burlington and Montreal to the north, and Boston to the south.
Iconic Stowe village home. Discover a masterful blend of modern aesthetic and classic Vermont village farmhouse. Just steps from the vibrant yet quaint Stowe Main Street, with its restaurants and shops, this beautifully crafted home is situated in the heart of Stowe. The impressive, state of the art kitchen and purpose-built seating areas are perfect for entertaining large groups or simply lounging with a book by the fire. The thoughtful upstairs layout includes three delightful, ensuite bedrooms. The primary, in the back of the house, offers a quiet retreat, while the 2nd and 3rd have their own unique charm. A vast wraparound porch in the front is both functional and architecturally significant. A screened-in porch with a wood burning fireplace is ideal for three-season ambiance. The privacy afforded in the rear of the property somehow belies the village location. The manicured gardens, patio with fire-pit and pizza oven, sweeping views of the Little River, encapsulate the idyllic Vermont homestead. Perhaps its finest attribute, the quintessential barn, stands as a monument to the past. Yet, inside, is a spacious, casually chic, one bedroom apartment. A major infrastructure investment includes Tesla solar panels and two Tesla power walls, significantly reducing energy consumption as well as uninterrupted power. This Stowe village gem has no equal when it comes to fabulous location, design, craftsmanship and fine living.
Escape to Ondine, a tranquil Vermont estate on the edge of Green River Reservoir State Park, offering unparalleled seclusion on over 15 acres with 1,000 feet of waterfont. This unique multi-building retreat features four meticulously crafted residences, each boasting tongue and groove pine interiors with panoramic views of the pristine lake and mountains beyond. The octagon-shaped main house impresses with a soaring 28-foot copula, a grand great room, and custom cherry cabinetry that complements the top-tier Wolf and Sub-Zero appliances. Each guest residence echoes the grandeur of the main home, offering privacy and luxury for friends and family. Outdoor enthusiasts will relish the on-site boathouse, beach, and boat launch, while heated garages and barns provide ample space for equipment and recreational toys. With amenities like canoes, kayaks, paddleboards, and a sailboat, this estate is ready to host the perfect lakeside retreat. Whether entertaining guests on the covered porches or exploring the Green River Reservoir’s 19 miles of undeveloped shoreline, experience the finest of Vermont’s natural beauty from every corner of this exceptional property.
Located in one of the most desirable neighborhoods in Stowe, this thoughtfully designed, 2021 custom-built contemporary farmhouse sits ideally between the slopes and the village, on a 1.8-acre lot offering both privacy and views. The exterior of the home boasts a large wrap-around porch, stone patio, hot tub, wood fire pit, and paved driveway. Interior highlights include a spacious living room anchored by a handcrafted stone fireplace, open kitchen and dining area, extra-large mud room, and a ground-floor primary bedroom suite with private bath and walk-in closet. The main house features 3.5 baths and 4 bedrooms. An egress window and permit are already in place in the unfinished basement for creating an additional bedroom. The 2BR/1BA accessory apartment above the 3-bay garage with its own entrance offers coveted privacy for your special house guests or seasonal tenants! Optional furnishings round out the offerings for this exceptional Stowe property.
Nestled in the exclusive Grey Birch neighborhood, this exceptional custom-crafted property offers unparalleled privacy, awe-inspiring views, and refined mountain luxury. Meticulously designed to capture sweeping panoramas of Vermont's highest peak, Mt. Mansfield, and captivating sunsets over Stowe Mountain Resort, this four-bedroom, 3.5-bathroom masterpiece seamlessly marries timeless elegance with modern sophistication. The open-concept main floor is graced with rich wood beam accents and an artisan-crafted stone hearth with a statement fireplace, creating a warm yet refined ambiance. An entertainer's delight, the brand-new chef's kitchen is equipped with top-tier appliances and bespoke finishes. The luxurious primary suite offers a serene retreat with spa-like amenities and stunning mountain views. Outdoor living is redefined with a screened-in porch, a covered deck, and a private stone patio with a fire pit—perfect for intimate gatherings. A beautiful swimming pond enhances the tranquil setting. The walk-out finished basement, complete with a wood stove and elegant guest quarters, ensures exceptional comfort. Ideally located halfway between Stowe Mountain Resort and Historic Stowe Village, this exclusive property offers unparalleled privacy with effortless access to world-class skiing, dining, shopping, and outdoor recreation. Experience the pinnacle of Vermont mountain living in this extraordinary Grey Birch retreat.
Here’s a rare opportunity to own 1,405 contiguous acres of pristine VT wilderness! This exceptional property provides unmatched privacy, stunning views, and endless outdoor recreation. The land includes a beautifully renovated off-grid chalet with solar power, battery backup, and an auto-fired generator. The main floor features a bedroom, bath, and open-concept kitchen, living, and dining area with cathedral ceilings, a woodstove, and oversized windows with direct mountain views. Beyond the French doors is a large deck, ideal for soaking in the natural splendor. Upstairs is a loft, plus there’s a full unfinished walk-out basement with lots of potential. Right outside the door you’ll discover miles of trails, a stocked trout pond, & direct access to thousands of acres of conserved land, where you can enjoy Nordic & backcountry skiing, ATVing, snowshoeing, hiking, snowmobiling, hunting, fishing, wildlife viewing & more. The chalet sits on with 976 acres most of which is protected by a land trust easement & two additional tracts (274 and 155 acres) to the west. The western parcels generate income through a leased 7,000+/- tap sugaring operation ($25K/year). Additional income is generated from enrollment in the Cold Hollow Carbon credit program. Most of the property is enrolled in the VT Current Use program which keeps the taxes affordable. With over 2 miles of Canadian border frontage, breathtaking sunset views & unparalleled tranquility, this is the ultimate Vermont retreat.
Nestled at the foot of Elmore Mountain to the east and with expansive 180° views of Mount Mansfield, Camels Hump and the Green Mountain range to the west, Elmore Mountain Farm represents a rare opportunity to own a fully restored, 5+ bdrm farmhouse with extensive pastures and woodlands in a setting that offers complete privacy while maintaining desirable proximity to both neighbors and local amenities. Located on one of the area’s most beautiful country roads, the property has changed hands only twice in the last 75 years and has benefited from thoughtful and thorough restoration which has created modern open spaces for today’s living while still preserving the house’s antique charm and character. With 7,460 sqft of total living space and 9 bedrooms (4,760 sqft/5 bdrm main house and 2,700 sqft/4 bdrm barn apartment) this property offers endless possibilities. The historic 3-level barn provides plenty of space for 1-2 income producing rentals, a home office, in-law suite, farm-based business or overflow for your guests while still leaving plenty of room for storage, equipment and livestock. This 34-acre property includes several outbuildings, established gardens, extensive fruit trees and a beautiful pond all in a setting that is remarkably private. Only 5 minutes to Morrisville and 15 minutes to Stowe village, Elmore Mountain Farm offers the best of all worlds–the space and tranquility of rural living with all the nearby benefits and amenities that the Stowe area has to offer
314 Lincoln Street is a residential property located in Waterbury Vermont encompassing 108.3 acres of land in a picturesque country setting with an historical residence. The parcel is located 0.5 miles from Interstate 89, Exit 10, and 1 mile from Waterbury Village. The land consists of bucolic pastures, a portion of Graves Brook, some wooded hills, and pastoral views of the Green Mountains. Waterbury is located at the crossroads of Interstate 89 and VT Route 100 in the heart of the Green Mountains. It’s an easy commute to both Burlington and Montpelier and is a 30-minute drive from Burlington International Airport as well as a 2-hour drive to Montreal. Waterbury is known for its proximity to skiing, hiking, biking, golfing, and fishing destinations. Tucked between Stowe Mountain Resort and Sugarbush Resort this location is at the epicenter of Vermont’s outdoor recreation. Downtown Waterbury boasts a number of small shops and excellent restaurants and breweries as well as regional employers and a large state office complex. The property also abuts the Country Club of Vermont.
Welcome to Riverwatch Construction's newest high-end offering, where luxury meets modern farmhouse charm. This 4-bed residence boasts a welcoming front porch and a striking facade with bright white cladding and dark accents, creating a timeless appeal. The open main floor is bathed in natural light, seamlessly connecting the kitchen, dining, and living areas for effortless entertaining. The private primary suite features elegant finishes and ample storage. The primary suite, nestled for privacy, boasts windows on two sides, bathing the space in natural light. The elegant master bath features luxurious stone and tile finishes, while the walk-in closet offers ample storage for your wardrobe essentials. Step onto the vaulted, covered rear porch to enjoy outdoor living. Upstairs, find three bedrooms and a versatile bonus room. But the luxury doesn't end there. A finished walk-out basement expands the living space, offering a recreational haven for relaxation and entertainment. The option for a 5th bedroom and bath on the lower level adds further flexibility to accommodate your lifestyle needs. This home is conveniently located within walking distance of Historic Stowe Village and offers the perfect blend of luxury and accessibility—construction underway.
Upper Pines Lodge is a one-of-a-kind masterpiece of design and craftsmanship sited on a private 7.6-acre lot with mountain views, manicured grounds and majestic pines just minutes from Sugarbush Resort and all the amenities the Mad River Valley offers. In 2000/2001 local architect David Sellers was enlisted to re-design and transform the original 1968 home into what is now Upper Pines Lodge. The footprint of the house was doubled in size to 3600 sq ft, and a complete rebuild was undertaken. Among the many unique features are: a 3-story atrium, impressive maple tree trunks in the main hall, custom cabinetry with cherry & birch bark inserts, huge Wolf range, artisan crafted lighting fixtures, furniture and built-ins, exquisite VT marble counters/vanity tops, showers, & sink, hand blown glass sinks, gorgeous stonework, a 4+ person steamroom, luxurious primary suite, expansive deck with firepit, and so much more. Ongoing improvements since the 2001 re-build include a 3-car carriage barn & sports equipment shed in 2019, a complete renovation of the great room with 3 walls of windows & French doors in 2021, a complete redo of the wrap-around deck system in 2023/24, and an all-new cedar shake roof in 2024. This spectacular Lodge is offered as a fully furnished turn-key opportunity with a mix of antiques, custom made furniture, rugs, artwork & more with few exclusions. Make this magical VT mountain retreat your family's Shangri-la.
Oversee your business from the gracious hilltop home on this unique small farm/business property! With a thriving saw mill at the road and, up the hill, a home that has long distance views, the property also has a separate tiny home for guest/rental, and a small barn and pastures for animals. The set back hilltop location offers peace and quiet to raise animals, grow vegetables, or harvest apples from the small orchard, yet the mill can be reached in a minute if necessary. A two-car attached garage with ample storage above, is separated from the house by a spacious mud room which leads to an open concept living room, dining room ,and kitchen with an airy cathedral ceiling. The partially finished basement could be an in-law or guest suite or second rental with its own kitchenette, full bath and walkout doors to the quiet back yard. Mill equipment/vehicles also available for sale. Definitely a one-of-a-kind property for the active business owner/homesteader!
To be built home situated on a private 2± acre lot with desirable southerly and westerly exposure, looking out to Mt. Mansfield. The 2700± square foot home will feature 4 bedrooms, 3 full baths, hardwood, tile and concrete floors, energy efficient appliances, central air, gas fireplace, screen porch, and an attached 2-car garage. Some customization possibilities including square footage, window placement, and covered deck. Just 1± mile from historic Stowe Village. To be built by Gristmill Builders, known for their high quality finishes and detailed workmanship. Additional acreage available.
Welcome to lakefront paradise! A 5 bedroom recently renovated colonial with additional 2 bedroom suite. Step inside to view breathtaking Lake Memphremagog, a large international waterway, through 3 walls of windows in the open concept living/dining area. Upstairs, 3 of the 5 bedrooms have these same awe inspiring lake and mountain views. A bunk room, additional generous bedroom and 2 updated baths finish the main home. A modern kitchen with lake views and granite countertops connects the main home to the suite having an additional 2 bedrooms, full bath, living room and private deck. A huge south facing deck with stainless steel railing is perfect for grilling, dining and relaxing while watching the beauty of the lake. The land is 1.2 acres on a south facing peninsula with 295' lake frontage and includes kids beach, concrete dock and boat mooring. Lovely perennial gardens abound. A 3 bay garage is attached to the home and there is a detached 2 car. Biking trails, golf and walking paths in a wildlife refuge are nearby. Skiing is within 45 minutes at Jay Peak and Burke Mountain. Come enjoy your own paradise in the Kingdom on the Lake.
Sitting atop a scenic hillside just minutes from downtown Waterbury, this exceptional 4.4 acre property offers a perfect balance of privacy, luxury, and breathtaking natural beauty. Thoughtfully redesigned and renovated by an award-winning local builder, the home blends contemporary elegance with timeless craftsmanship. Inside, the spacious and airy layout is filled with natural light, highlighting the seamless flow between living spaces. The chef’s kitchen is a masterpiece; equipped with high-end appliances, sleek finishes, and ample room for entertaining. With 4 bedrooms and 3.5 bathrooms, there is plenty of space to relax and unwind. Outside, the meticulously landscaped grounds invite you to enjoy every season. A spring-fed swimming pond, stone patio, and hot tub create a private oasis with stunning views of Camel’s Hump. Raised garden beds add to the charm, while the large barn offers endless possibilities for storage, hobbies, or creative pursuits. All of this, just moments from the vibrant heart of Waterbury.
Charming Vermont country farmhouse on 21.4 acres located in the Iconic Moscow Village district of Stowe. This invigorated modern 4 bedroom, 3 bath house with permitted private one bedroom apartment has been completely renovated from top to bottom. Refinished floors, fresh paint, new windows, updated cook's kitchen, established gardens, blueberries, apples, and your very own sugarbush right outside the door. This home is ideal for a full time family, a quintessential ski house, or a rental property to take advantage of Stowe's robust rental market. The property also offers the protentional development of future house sites, live in the current house while you build your dream home. So, whether your looking to create a family compound, excellent rental income, sub-dividing for building lots or just creating a natural habitat this property checks all the boxes. Location Location Location. With quick access skiing, hiking trails, swimming, biking, easy access to Burlington and I-89, 10 minutes to Mt. Mansfield, 5 minutes to the Village or Trapp Lodge, this quiet and convenient location is central to everything Stowe has to offer. So many possibilities with this unique and special home. Please check out the URL videos
Serenity Pond Acres is an amazing opportunity to own 500+ acres in the heart of the NEK with a 2016 cedar log home complete with a wrap-around covered porch overlooking a private 7-acre pond. The property features streams & fields, as well as acres of lovely woods with a network of trails for hiking, biking, Nordic skiing, snowshoeing, ATVing, snowmobiling & wildlife viewing. Inside, the home’s main level offers an open layout for the eat-in kitchen and living room, with the primary bedroom & en suite full bath at the back. Head upstairs to a large loft bedroom & then take the catwalk to a cozy sitting area or office with a balcony that would be an ideal spot for a hammock. The full walkout, daylight basement has a ¾ bath, with the remainder unfinished & ready for your ideas to create more living space with views of the pond. Several fields have been left wild, providing great bird nesting & wildlife habitat, but could be reclaimed for agricultural use. The property is enrolled in the current use program, keeping taxes affordable & the forest management plan is good through 2032. Frontage on Baird Road, as well as Chamberlain Road and Route 58, opens up many possibilities for this stunning property. All this is just a short drive from Crystal Lake & Lake Willoughby, 18 miles from the Craftsbury Outdoor Center & Burke Mountain or Jay Peak are less than 40 minutes away for skiing, riding & so much more. Come discover this wonderland that will enchant you all year round
Spectacular ski on ski off location right on the Village Run trail to Lincoln Peak, Sugarbush Ski Area. This energy efficient contemporary style four bedroom deck house design, was built by custom home builder Ward Smyth of "Turtle Creek Builders". Constructed in 2002, the house is perfect for entertaining and boasts of radiant floors, wood burning fireplace, cathedral ceilings with many oversized sliders providing abundant natural light throughout the house. A cooks’ kitchen with granite counter tops, two ovens and Sub-zero refrigerator. There are two primary en-suite bedrooms on main floor and a three sided wrap around deck with access from the living room, kitchen and bedrooms completes the upstairs. There are two bedrooms located on the lower level with the full bath and laundry room which connect to an oversized recreation/play room with gas fireplace that leads out to a deck which is ready plumbed for your hot tub. The ample mudroom off the two car garage offers a warm entry to the mid-level of the house. There is a whole house generator for the house. With easy access to hundreds of miles of hiking, mountain biking trails, swimming holes and the Robert Trent Jones 18 hole golf course and club house just minutes away, and Mad River Glen and Mt. Ellen skiing and riding is just down the road. Your outdoor enthusiasts will never be wanting for outdoor activities. Come enjoy your new getaway with top notch perks.
This exquisite 4,000+ sq ft contemporary home boasts a striking natural stone exterior, blending with the surroundings of the 160+ country acres. Once inside you’ll be immersed in elegance, from the Australian cypress hardwood & slate floors to the crystal chandeliers hung from 10’ ceilings. Culinary enthusiasts will adore the gourmet kitchen with separate Miele full-size refrigerator & freezer, double wall ovens, an induction cooktop, & Silestone countertops. In the family room, custom-built bookcases & a wood-burning stone fireplace invite you to relax. The dedicated office offers a built-in desk system & bookshelves, while the sunroom’s floor-to-ceiling windows provide stunning views all year round. A true retreat, the primary bedroom suite features Brazilian cherry floors, a marble shower & jetted tub, an office & a large walk-in closet with built-ins. Two bedrooms with a center Jack & Jill bath are in the guest wing, along with the laundry room. Embrace sustainable living with grid-tied solar panels & 3 Tesla Powerwall batteries, alongside state-of-the-art geothermal heating & cooling. Exterior highlights include a heated walkway, a fully fenced organic garden & a quartzite patio where you can enjoy gorgeous sunset views over Jay Peak & the surrounding mountains. The land benefits from a conservation easement & a forest management plan. This property is a must-see for those who desire modern luxury, vibrancy & high-quality features in a tranquil setting.
An exceptional "like new" renovated 1850 home now "2025"... The sellers have replaced most components of this warm and inviting 3 bedroom home...windows, doors, walls inside and out, heating system, reclaimed and refinished the original floors, electric, new septic system, all new plumbing and air conditioning, and sparkling new 3.5 baths. The spacious living room has its own fireplace and many windows throughout. The kitchen is a delight with an open floor plan to the dining room. There is an additional living space with a sunlit living area with original hand-hewn beams and a very attractive adjoining bath. You will also find a loft/study or sleeping area for guests. Enjoy views of Mt. Mansfield from many of the rooms. The photos tell the story! A 2-car garage completes this offering. Just 1.2+/- miles from the Village of Stowe.
Nestled at the end of a private road, this traditional Vermont hillside farm offers privacy, beauty and security. Conveniently close to Norwich University, with easy access to I-89, Burlington and BTV airport. Just a short drive to Sugarbush and Mad River Ski Areas. The 55+/- acre estate, with protections, features a mix of meadows and woodland, perfect for creating a family compound. The original 1820 farmhouse has been beautifully restored, blending historic charm with modern amenities such as fiber-optic, high speed internet for your home office, and a full-house, backup generator system. The main house includes a dining room and parlor, both featuring fine brick fireplaces. The open kitchen and den, with a woodstove, opens to a stone patio surrounded by a fieldstone wall. Upstairs are two bedrooms and a full bath with a soaking tub. A 2001 addition connects to the main house through a mudroom, leading to a luminous living room with a cathedral ceiling, loft and primary bedroom with a three-quarter bath and private deck with a hot tub. With a small barn and drive-in shed, which once housed horses, this haven marries tranquility with proximity to amenities, inviting you to embrace a lifestyle of peaceful pursuits amidst beauty. Looking for more? Seller is willing to consider option to purchase home with entire 135 acres for $1,650,000.
Situated in the lofty hills of Newark in an incredible forest lies the “Lodge,” a fantastic architectural gem blended perfectly into the forested landscape. At over 2,000 feet in elevation, this delightful contemporary home exudes a feeling of being on top of the world, with wonderful views of Burke Mountain and a panorama of mountains and sky. Southern exposure combined with the numerous large windows lights up the interior spaces, helping to make this an ideal home for entertaining, a peaceful retreat for family and friends, as well as a great base for outdoor recreation. Plentiful spaces to suit your requirements, including vaulted living spaces, a chef's kitchen, formal dining room, a fantastic primary suite, a loft bedroom, plus 3 additional bedrooms, 4 full baths, 4 fireplaces, a nice study, and a large wrap-around deck. Storage is plentiful and convenient, utilities are accessible and modern (there is a wood-fired auxiliary furnace), and a spacious laundry room is located on the main level. In fact, there’s so much offered that a separate list of features is provided. A meandering gated stone-surfaced drive secures the property, which includes a separate 4-bedroom 2 bath cottage with garage. It needs some TLC from previous tenant's water damage, but offers a great opportunity to house overflow guests or use it as an Airbnb or caretaker's residence. This unique 111 acre property will reward the buyer with complete privacy and seclusion in a beautiful natural world.
Partial Architectural renderings included for a 5 bedroom home and 3 bedroom guesthouse nestled in the serene and coveted Ayers Farm Road area of Stowe, Vermont. With breathtaking views of the majestic Mt. Mansfield, this package captures the essence of a perfect vacation retreat or a primary residence. 8 bedroom WW permit and site plan included. Just minutes from premier skiing and the vibrant Stowe Village—a town steeped in history and the charm of yesteryear—this package provides an idyllic blend of tranquility and convenience. Be part of local traditions like the annual Stowe Winter Carnival or delve into the stories housed in the Vermont Ski Museum.
This contemporary two-story home features a front porch with breathtaking views of Stowe Mountain Resort and a private ground-level terrace. Part of Moscow Meadows, the latest build package from Gristmill Builders, this home exemplifies their renowned attention to detail, eco-friendly construction, and luxurious finishes. Situated at the gateway to Stowe, Moscow Meadows boasts stunning mountain and river vistas, a prime location surrounded by preserved open meadows, and the convenience of a new high-end home. These hand-crafted homes are set in a peaceful neighborhood and showcase a modern design with an open-concept main floor emphasizing spectacular mountain views. The living room includes a gas-burning stove, and the kitchen’s center island offers a perfect gathering spot. The hideaway kitchen pantry and home office nook are ideal additions to this main living space. The primary suite has direct access to the porch, allowing for sun-flooded afternoons. White oak flooring throughout this level and large, plentiful windows brighten the space. The walk-out lower level provides ample space for guests, featuring an en-suite bedroom, a guest bedroom, an entertainment area, and a shared bath. The troweled concrete floors on this level add to the home’s modern aesthetic. This unique Stowe home offers an exceptional living experience by blending touches of Vermont charm with contemporary style. See specs and finishes data sheets for details. Construction will vary.
Moscow Meadows the latest build package option from Gristmill Builders, known for their attention to detail, eco-friendly building, and luxury finish work. Sitting on the gateway to Stowe, Moscow Meadows offers beautiful mountain and river views, a prime location surrounded by conserved open meadows, and the ease of a new high-end home. This exciting new development will offer hand-crafted homes in a tranquil neighborhood setting. The modern design features an open concept main floor, highlighting the mountain views towards Stowe Mt. Resort. The living room comes complete with a gas-burning fireplace, while the center island in the kitchen makes for a perfect gathering space. The primary suite is conveniently located on the main floor, perfect for single-level living. White oak flooring throughout this level brightens the space as much as the large and plentiful windows. The walk-out lower level is an ideal space for guests to spread out. Taking advantage of the views, this level features one en-suite bedroom, a guest bedroom, an entertainment space, and a shared bath. The lower level features troweled concrete floors, adding to the home's modern feel. Touches of Vermont synergized with modern flare create a unique Stowe home. Photos are of lot 4 and differ from plans for lot 1. Kitchen for lot 1 will be located in the dining area seen in photos, wood stove is an upgrade. Lot 1 includes a screened porch and finished garage.
Are you considering starting your homestead in the green hills of Vermont??Your fortress on the hill awaits - just 1/4 mile up a private drive 17+ acres - a private paradise with cliff bands to hike+ meadows, woodland, trails and streams Nature is at your doorstep and the owners have over decades established a large chicken coop and fenced vegetable garden with raised beds and improved soils. The garden is ready for planting and bears some things on its own, such as kale, borage, sunchokes, and chives. Also on the property, you will find established fruit and nut trees and strawberries, blueberries, black raspberries, and red raspberries that bear tremendous fruit. Mature apple, plum, and pear trees. Gorgeous perennial flower and herb gardens surround the foundation. A wildflower meadow sweeps down to a future potential pond, and additional building site(s). A 3-acre meadow at the bottom of the driveway may be subdivided and, per town zoning, into 1/5 acre lots. All this and you can walk, bike, or ski to town! The house was a victim of a fire in the basement June 2024. Bring builders and bring dreams. Being sold "as is" post-fire
Beautifully landscaped on a rolling site with commanding views, this spectacular residence exudes refined elegance and comfort. Crafted with meticulous attention to detail, it features a wraparound covered porch, perfect for summer evenings. The open, two-story foyer leads to a central living room with cathedral ceilings, a cozy fireplace, built-in bookshelves, and a second-story balcony. The inviting dining room boasts rich cherry flooring, while the kitchen is adorned with cherry cabinetry, a large island, and stone countertops. A cozy breakfast area opens to an east-facing back porch and brick patio. The main level includes two en-suite bedrooms. The primary suite, located at the rear southeast corner, features a walk-in closet and a tiled bathroom with a separate shower and large jetted soaking tub. An adjacent private sunroom offers a quiet place to read or relax. The second en-suite bedroom provides an option for dual primary suites. Upstairs, two bright and spacious bedrooms each have traditional A-dormer windows, adding character. One bedroom includes a large attached office or hobby space. Additionally, an impressive 16' x 35'6" den connects to the main level via separate staircase. The lower level features a recreation area with a wet bar, built-in cabinetry, a half bathroom, and pool room. The attached three-car garage is heated and includes a second interior stairway to the basement level. The property also boasts a carriage house with two additional garage bays.
Nestled in a desirable neighborhood, this home offers an opportunity to embrace the tranquility of private road living in a sprawling ranch-style retreat. Step inside the tiled entry to discover an interior that emphasizes single-floor living for effortless convenience and accessibility. The main level features an open and airy layout, with wood flooring and details throughout exuding warmth and elegance. The kitchen boasts a large granite island with bar seating, ample cabinet and counter space. The heart of the home is the spacious living area, complete with a cozy gas fireplace and direct access to the sun-filled deck, where an awning offers shade on sunny days. This outdoor oasis provides the perfect setting for al fresco dining, relaxation, and enjoying the beauty of the natural surroundings. Additional features include: flexible loft with ensuite bath, attached two-car garage and additional living space off of the mudroom. Centrally located with easy access to the Mountain Road, mountain biking, the rec path, skiing, restaurants and shops. With ample space to accommodate many, this property invites you to embrace all that Stowe has to offer. Listing agent is related to seller.
Welcome to 187 East Hill Road, an extraordinary 100-acre estate in the serene town of Woodbury, Vermont. This remarkable property is a rare find, offering unparalleled natural beauty and luxurious rustic living. At the heart of this expansive estate lies a charming log cabin, meticulously crafted with exotic hardwoods that infuse warmth and character into every room. Flooring is Brazilian Cherry, the kitchen is custom crafted of Guyana Mahogany, the great room ceiling is finished in Spanish cedar, and the expansive decks and porches are made of luxurious Ipe decking. The cabin seamlessly blends with its surroundings, providing a cozy retreat while offering modern comforts. The property boasts extensive frontage on the pristine Woodbury Lake. Enjoy serene water views from your private dock, or while kayaking, fishing, and peaceful lakeside moments on your private beach. The estate's vast network of trails invites you to explore the diverse landscape, whether by foot, horseback, or ATV, making it an outdoor enthusiast's dream. Whether you seek a private retreat, a family compound, or a nature lover's paradise, 187 East Hill Road offers endless possibilities.
A rare opportunity to own in Lincoln Ridge, the premier resort development at Sugarbush! Ski trail access via Snow Cat, the potential to ski home and plenty of room for year round recreation. This custom built home features 11kw of solar for low cost power, a three bay attached garage with EV charger, screened gazebo, a lap pool in the walk out lower level and so much more. Constructed with ICF (insulated concrete walls) that are 11" thick and poured concrete floors. Spacious eat-in kitchen with bay window, pantry, island and extensive counter space. The dining room has built-in shelving and easy access to the covered porch overlooking the pond. A one-bedroom apartment with direct garage access, a custom built kitchen, and plenty of light could be a caretaker space or guest suite. Private location with easy access to Warren, Waitsfield and all the year round recreation of the Mad River Valley.
Introducing the epitome of Vermont living: a stunning brick home on 1.3 acres of pristine land in the heart of Waitsfield. Featuring unparalleled views and a timeless design aesthetic. Completely renovated, this spacious and historical home offers a perfect blend of rustic charm and contemporary comfort. The inviting living room is lined with custom bookshelves and natural wood details. Enjoy wood floors under your feet while you soak in the views. The open-plan living area seamlessly flows into the dining area and kitchen. This space is perfect for entertaining guests with a wood burning fireplace as the focal point. The gourmet kitchen is a chef’s dream boasting an island and plenty of cabinet space making hosting a breeze. The dining area features a bank of windows overlooking Bridge Street quieted by custom triple paned windows. Enjoy a laundry room, half bathroom, and neatly tucked away office to complete the first floor. The second-floor hosts the primary bedroom with a custom built-in bed, double closet, and direct attic access, ripe for future expansion. The three additional bedrooms are equally impressive neatly tucked away and feature exposed original hand hewn beams and plenty of storage. Enter the basement to discover a newly renovated oasis wrapped with shiplap, custom lighting, and new flooring. Continue to the north side of the home and enter into the spa-like bathroom boasting a shower, sauna, cold plunge soaking tub, and garden views! Simply stunning!
Stunning Historical Brookside Estate is nestled in the heart of Jay, VT. This magnificent home offers timeless elegance, modern comfort and unmatched versatility. Constructed in 1882, this property was the town center with rich history as the carriage house, general store, barber shop, post office and inn. Completely stripped and renovated in 1993, it now boasts premium finishes, contemporary amenities while retaining its period charm. 7,300 sq ft of finished living space with 17 rooms; 6 bedrooms, 3 living rooms, 2 have fireplaces. Also enjoy 2 dining rooms one which shares the double-sided fireplace with the formal living room, large kitchen, custom cabinetry, quartz countertops and stainless appliances. 3 full bathrooms, 1 ¾ bath, 4 half baths, even a gym with built-in hot tub and sauna. Head up to the primary suite boasting a full bath with jacuzzi tub plus a half bath, cedar closet, walk-in closet/dressing room, 2 office/reading rooms and a beautiful balcony all overlooking the brook. Second Floor Airbnb suite is a 3-bedroom layout, full bath, a half bath/laundry. 3rd floor suite offers 2 expansive rooms both waterfront views, sharing a full bath with jacuzzi and a half bath as well as a living/media room leading to a spacious balcony. 4th level widows walk to boot! Outside offers an attached barn and 3 car garage, inground saltwater pool and 25 garden beds! Superb location with a successful Airbnb business. View full details as attachments in MLS. Book to Look!
Welcome to the Tinker Farm community, where modern farmhouse design meets contemporary comfort. This stunning home is bathed in natural light from oversized windows, perfectly framing breathtaking views of Stowe Mountain Resort. The heart of the house is a chef’s dream kitchen, featuring stainless steel appliances and a generous island. The kitchen seamlessly connects to the living area with its inviting gas fireplace—an ideal spot to unwind year-round. Elegance flows throughout, with hardwood floors spanning the main and upper levels. The primary suite is a private retreat, offering a spa like en suite bath, walk-in closets, and stunning mountain vistas. Two additional bedrooms share a well-appointed bath, while a dedicated office ensures a perfect work-life balance. Step outside to the covered back deck, where a dining alcove and panoramic views create an idyllic space for entertaining or quiet reflection. Enjoy the perks of community living with shared access to a swimming pond and beautifully landscaped grounds. Every detail, from the paved driveway to the meticulously curated finishes, reflects thoughtful design and high quality. This home is more than a residence—it’s a lifestyle ready to be embraced at Tinker Farm. Finished interior images are representative and may vary from the completed home.
This circa 1800 brick farmhouse has been lovingly renovated with much attention to detail and quality workmanship. The owner has kept many of the original antique features and upgraded to today's modern standards, including a kitchen with granite counters and stainless steel appliances. The home has 3 bedrooms, 3 baths, and beautiful wood floors. The classic barn is ready for restoration. All within walking distance of historic Stowe Village and views of Mt. Mansfield. If you appreciate antique homes and their history, this is one you should consider. Occasional short-term rentals.
Phenomenal setting on Crystal Lake for this beautiful home! Located on .57 acre at the end of the road, with wonderful westerly views overlooking the lake, you’ll have approximately 215’ of lake frontage that includes a shared sandy beach at the northern edge. Magnificent sunsets are yours to enjoy from many vantage points, whether you’re outside on the grounds, relaxing in the gazebo or on the wrap-around covered porch, and even inside the window-filled home. The main level provides a nice open flow, from the sunroom to the dining area and kitchen, and over into the living room, where you’ll find a gas fireplace with a fieldstone surround. There is a main floor bedroom, ¾ bath with a tile shower and sauna, as well as an office that could be converted back to a bedroom. Head upstairs to the gorgeous primary suite with windows offering a panoramic view of the lake, built-in window seats, a gas fireplace, en suite ¾ bath, and a walk-in closet. The full basement with an overhead door makes it easy to store water toys. Landscape features include perennial beds, low-maintenance ground cover plants and bushes, mature trees, and lawn areas. Along with the beach, there’s a private dock and a nice area for launching kayaks, canoes, and paddleboards. Acreage and frontage subject to final survey to be done at the seller’s expense prior to closing.
As you ride up the long, paved, maple tree-lined driveway you’ll fall in love with the location, and once inside this home you may never want to leave. The 2,480-sq-ft home is clean and bright, with an additional 850 finished sq ft in the lower level. The L-shaped kitchen features maple cabinets, granite counters, tile backsplash, stainless appliances, and a large island with gas cooktop and seating for 4. From here this an easy flow to the dining area and living room. A covered porch along the front of the house offers local mountain views. The primary bedroom has an en suite bath with double sink, tiled shower, and walk-in closet. A second bedroom and full bath, as well as a laundry room are found on this side of the second floor. Sitting over the 3-car garage is a den/game room that is accessed from the mudroom. The lower level is ideally set up as a guest suite complete with seating area and ¾ bath. Double French doors in the dining area open to the stamped-concrete patio and outdoor kitchen/dining area, where you’ll doubtless spend hours with family and friends. Just beyond is a cozy fire pit area, and beyond that is the immaculate 3-stall horse barn with tack room. The 21-acre property includes pasture area, raised garden beds, and established perennial beds adding bursts of bright color contrasting with the deep green lawn. This home is 15 minutes from shopping and dining in the Newport/Derby area, as well as Lake Memphremagog, and an 11-mile drive to Jay Peak Resort.
What a beautiful executive estate with 50 +/- acres, barn and 6000+ sq ft of living! Not your standard Ranch-style home! This 3-BR, 3 BA house sits on a large patch of beautifully landscaped yard, nestled amongst a backdrop of gorgeous trees, for a total of 50+ acres of purely stunning land. With nearly 6,000 sq ft of living space, there is plenty of room to sprawl out. This home boasts 3 bedrooms on the main level, double living room, formal dining room, and large an eat-in kitchen. If that sounds like ample space, you'll be blown away when you step into the fully finished basement, which offers additional rooms to use in multiple ways: living quarters for extended family, a home gym, an office, or whatever suits your needs and lifestyle. Outside, enjoy the serene surroundings from the front porch and the back deck and gazebo. You will be so enchanted by the tranquility of this property that sits on a knoll that you may find yourself wanting to spend most of your time outside! The meticulous landscaping is charming and lends an air of whimsy. The attached 3+ car garage offers plenty of storage space for lawn and recreational equipment, The 40x70 pole barn with heated tack room is certainly an unexpected bonus to this already amazing property. Horse enthusiasts, take note! This exceptional property offers so much, that it must be seen to appreciate it all. If you are ready to own a true piece of Vermont paradise, this home just may call to you!
This exceptional Victorian has been carefully and lovingly renovated, and equipped with a host of modern upgrades. Period details and premium workmanship at every turn: superb woodwork, deep moldings, pocket doors, hardwood floors, high coffered ceilings, large replacement windows, and Hubbardton Forge lighting contribute to three floors of exquisite finishes. The refined kitchen with cherry cabinets, high-end appliances, and granite counters opens to the dining room boasting custom stained glass windows. Gracious double living rooms, one with gas fireplace insert, are wonderful gathering places. A bedroom en suite with a tiled 3/4 bath, powder room, and mudroom complete this level. The second floor offers four well-appointed bedrooms, one a luxurious en suite, along with a full bath and laundry room. The third floor features an office and two more bedrooms and a bath. Serene three-season enclosed front porch. Full basement with newer concrete foundation. Extensive wiring, plumbing, and insulation upgrades throughout home. Central air and heat pump for cooling. Remarkable two-car garage with stairs to second floor storage. Abundant blooming perennials, berry bushes, flagstone patio with hot tub, raised vegetable garden beds, and a fenced-in yard flow together with beautiful execution. Located in a vibrant neighborhood next to Summer St Park with easy access to the coveted Hubbard Park trails and downtown.
Distinction. Designed by former Waitsfield architect Stevenson Flemer, graduate of Lawrenceville, Dartmouth and the Harvard Graduate School of Design, witness this stunning post-modern marvel with big views, nine fairly level prime acres on a cul de sac, four stories with a parapet wall roof top eagles nest deck. Glass abounds, light permeates, length and generosity. Views to Sugarbush and Mad River Glen, Camels Hump to boot once foliage down. This nearly 4,000 sqare foot living sculpture clearly reaches for the stars, a stunner that leaves the ordinary in the dust. Elevate l'artiste in you. Excellence everywhere you look. Uniquely winsome. Showings begin Wednesday, November 27th. Potential improvements might include renovating the ktichen and some bathrooms. Huge solar potential. North wing has separate entry with apartment potential. Sale contingent on seller finding suitable housing.
The Stowe location of Black Bear Run beats all, offering a quick commute to I-89 as well as to the mountain for a day of outside activity. As you step inside this meticulously maintained home you will be greeted by an inviting atmosphere and tasteful updates throughout. Enter the living room and be awed by the stunning stone fireplace. On a snowy winter day you won’t want to leave this spacious room with its natural light and cozy fire. When it’s time for dinner, bring the gang with you as the kitchen is a perfect space for entertaining while preparing dinner. The kitchen opens to the dining room allowing for continued conversation while the chef is creating in this well thought out room with plenty of counter space, cabinets and new appliances. Upstairs experience the various options the primary bedroom en-suite offers…comfort with a separate reading nook, ambiance with a wood burning fireplace and a private balcony to enjoy your morning coffee while overlooking your extensive manicured gardens. From the garage you will enter through a mudroom large enough for all your gear. Check out the rest of the walkout basement where you will discover two rooms ready to be completed, including being plumbed for an additional bathroom. Everything you need is here, just pack your bags and leave your worries behind.
The Lake house you've waited for, this property is perfect and needs nothing, 4 bedrooms, 2.5 bath home in pristine condition. Basement is partially finished with lots of storage space and shelving. Large deck facing the lake directly off the kitchen makes it easy for outdoor living, Views of the entire lake with morning sunrise, along with 125' FLOE aluminum roll in dock and boat lift for the 20'Pontoon boat with 90 HP mercury engine. Listen to the loons and watch occasional eagle that roast in the tree by the lake. Hardwood and tile floors, all on one level for ease of care.
© 2025 Northern New England Real Estate Network, Inc. All rights reserved. This information is deemed reliable but not guaranteed. The data relating to real estate for sale on this web site comes in part from the IDX Program of NNEREN. Subject to errors, omissions, prior sale, change or withdrawal without notice.


