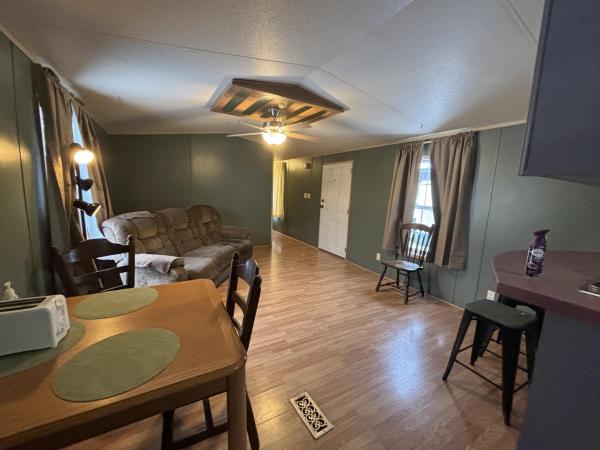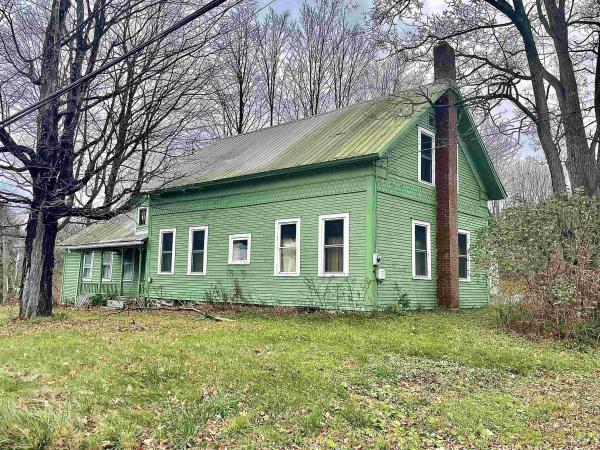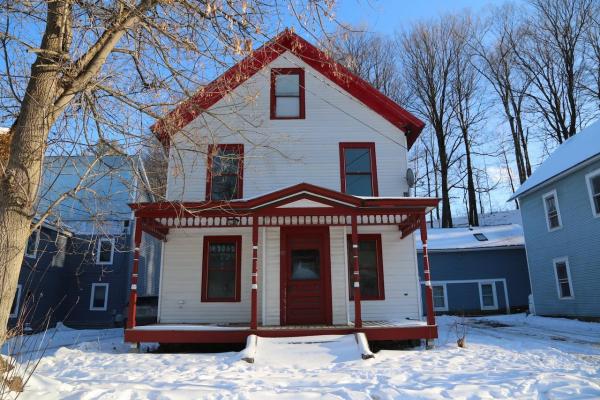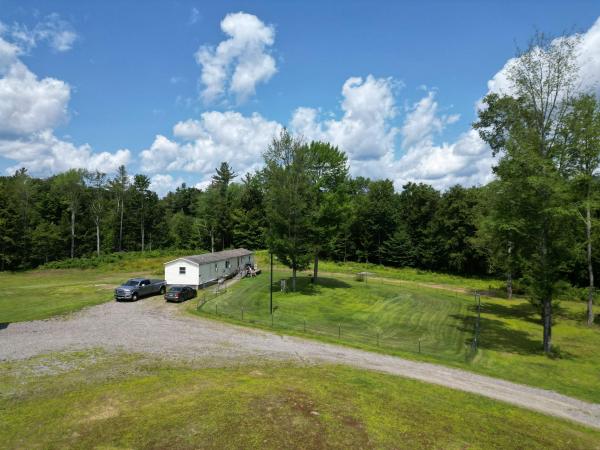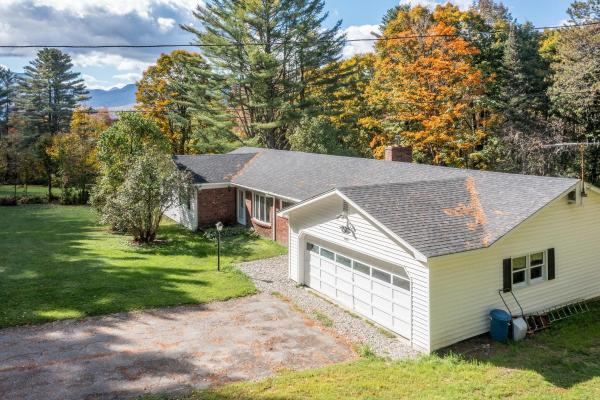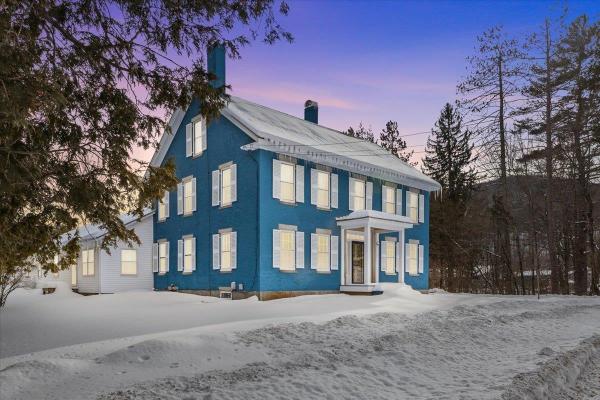Cambridge – Hyde Park – Morristown – Stowe – Waterbury – Wolcott
Together with the neighboring town of Cambridge, the town of Johnson, Vermont was dubbed King’s College Tract prior to the Revolutionary War, which continues to grow as a bustling hub of culture and commerce. Johnson, VT is an excellent place to set up shop or set down roots, as more young professionals and families move here for the opportunities and the small-town life. Gorgeous historic architecture dots the town, surrounded by forests and hills that change with the seasons. Johnson, VT also has Johnson State College and Vermont Studio Center, as if the scenery, strong small business community, and real estate values weren’t enough to make you want to live here.
This well maintained spacious single wide offers over 1000 sq ft, 3 bedrooms and 2 full baths. Conveniently located not far from pavement. Please see the supporting documents for park rules. No dogs other than service dogs allowed. Plowing of road, and mowing other than the leased lots, water and sewer included in the lot rent. Park approval required for new owner. Park acreage and leased lot size to be confirmed.
Looking for a move-in, easily accessible ATV, hunting or hiking base-camp near the Long Trail on a 15+ acre slice at 1390 ft elevation? With State land nearby? This off-grid, 24'x12', 2012-build camp has a wood stove, propane camp range, dry-sink, two 12x8 sleeping lofts and a large covered porch. The 15.15 acres are steep/sloping and nicely wooded behind the camp. Sugar Maples? Yes. Large fresh clearing in front of the camp faces East. Insulated roof and walls with the woodstove means reliable, cozy evenings. At the Long Trail end of Codding Hollow Rd. and about a 1 mile from two Long Trail trailheads. Done hiking? Then sit on the covered porch to read and watch wildlife at the neighbor's pond. A perennial stream routes mountain run-off. 1800's era stone walls on the parcel. Many neighbors live year 'round, off-grid, on this Class IV road portion of the road, several camps North use solar/wind. Sellers family built it in 2012 [purposefully low maintenance], so you can spend your time just being. This camp is ready for your Spring adventures. Potential for subdivision. No soil testing, always used seasonally. Also listed under Land MLS#5036646
Historic Johnson house with beautiful river views in a convenient location. This 3 bedroom, 1 bathroom home is ready for new owners to bring their inspiration and vision. 2 covered porches, large workshop, and a separate two car garage leaves this house with tons of space to make it your own. Close to VT State University- Johnson, Long Trail access, and nestled between Jay Peak, Smuggs, and Stowe, there's always something to do! Being sold in 'as-is' condition.
Colonial Farmhouse in Johnson Village with 4 bedrooms and a full bath on the 2nd floor and a 3/4 shower on the 1st floor. House was gutted in 2014 and had all new sheet rock, added insulation, updated electrical and plumbing, hot water tank replaced and some new windows. Hot air furnace was replaced in 2023. Enter in the back door to a mudroom breezeway with 1st floor bedroom off to the side. Kitchen opens to dining and into Living room. Fresh paint in entry, kitchen, dining, living room and hallway. Bedrooms prepped for fresh paint of your desired color. Bonus room off bedroom upstairs for more storage or office space. New toilet 2025 in 3/4 bath. Covered front porch and back deck. Driveway can fit three cars tandem. Furnace, electrical panel and hot water tank on main floor. Shed out back for storage.
Great business opportunity in a Prime Village location!!!! This Johnson commercial property has so much potential. Located on .44 acres this 1900 building has a retail space on the ground floor with a full basement for storage, a cute 1BR apartment upstairs and a nice, covered porch on the front. This property has been occupied by different businesses over the years. Let your mind wander as the next great phase of this property's life could be yours! Property is being sold AS-IS. Also listed as a commercial property MLS# 4967916
3.2-acre parcel with 1,848 sq’ garage/office building built in 2017 and a 3 bedroom 2 bath residential stand alone. Trailer can be removed from the property by the sellers at the seller's expense. Mountain views and a tranquil hilltop setting. Property includes an approved and INSTALLED septic system for 420 GPD VT Waste Water Permit WWW-5-5338-1, attached. This is for a 3 bedroom house and is currently connected to the residential trailer. The trailer rests on a prepared 30’ x 65’ x 3’ Staymat pad which can be used for new construction. The land is dry and has been meticulously cleared, graded, and grassed, providing a pristine canvas. A feature of this property is the 7 year old, 1,848 square foot galvanized steel commercial building , including 288 square feet of office space. High tensile, straight steel beams provide an unobstructed interior with maximum floor space and interior volume. R21 Insulation in the walls and R30 Insulation in the ceiling. 12 UFO Ip67 sealed 35,000 lumen high bay lights. (6) 8' LED wall lighting strips. 2 propane Modine heaters in the shop and a Rinnai heater in the office. This versatile HIGH BAY structure is ready to accommodate your vision. The property has an Act 250 Permit for an auto repair business. Please note the personal property, equipment and vehicle lifts are not included in the sale. Lamoille Valley Rail Trail is 2.9 miles Stowe Mountain Resort is 19 miles BTV is 38 miles
Lovely ranch style estate with sweeping lawns, perennials and shrubbery. Three bedrooms, 2 baths, hardwood, slate and parquet flooring, the cozy den has brick fireplace with woodstove insert, living room with large windows and fireplace overlooking the private grounds in the rear. Shady patio in the front of the home with brand new deck on the back off of the den. HUGE basement with family room and one of the brick fireplaces. 2 car attached garage, paved drive and so much more! This home is surrounded on 3 sides with conserved land so you won't have neighbors nearby! Delayed showing until the March 29th to remove antiques.
This beautiful, spacious early 1800's brick colonial in Johnson is a must see. It features 5 bedrooms, including a gorgeous primary bedroom with a large sitting area and fireplace. The primary bath has been completely remodeled with a dual shower, jack and jill sinks, freestanding tub and a connecting walk-in closet. The remodeled kitchen has an AGA induction range, large wine cooler, exposed ducting and Bosch appliances. The high ceilings across the home are beautiful in and of themselves, but the traditional molding is something you’d be hard pressed to ever replace. The home has been well-maintained and its charm exists in both its traditional and modern touches. The massive 2.74 acre open, level village lot boasts a gazebo, stone fire pit, raised garden beds and chicken coop. There are apple, pear and privacy trees planted, along with a garden area filled with herbs, peonies, daffodils, lilies and other stunning perennials. The large attached 2 car garage is the perfect place to rest your bikes between trips down the very close Lamoille Rail Trail. The trail is also a fantastic option for the long-distance runner and cross country skier. The property benefits from over 400 feet of river frontage. While the house sits elevated, you can look down towards the river and beyond to a pleasant mountain view. There have been extensive improvements to the property. The backyard is fully fenced in, which provides great privacy while enjoying the convenience of living in the village
© 2025 PrimeMLS. All rights reserved. This information is deemed reliable but not guaranteed. The data relating to real estate for sale on this web site comes in part from the IDX Program of PrimeMLS. Subject to errors, omissions, prior sale, change or withdrawal without notice.


