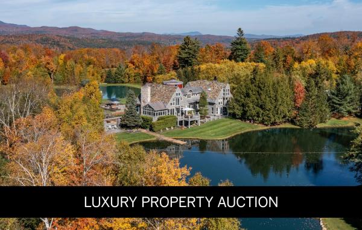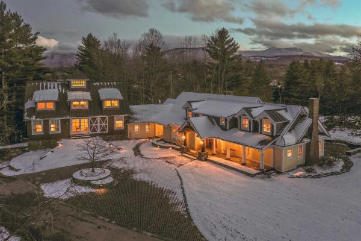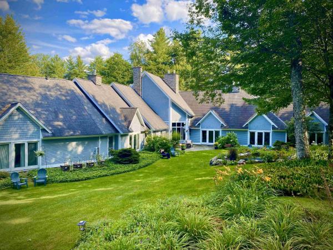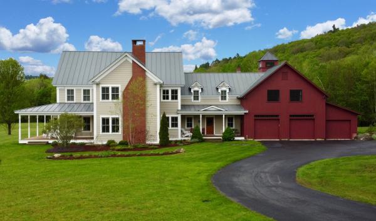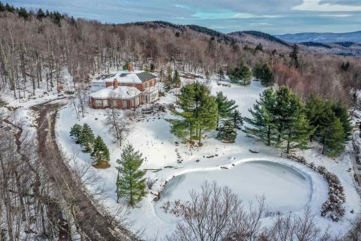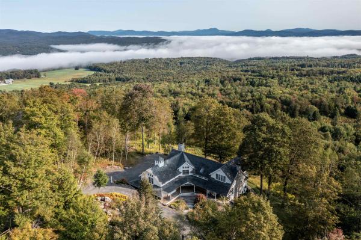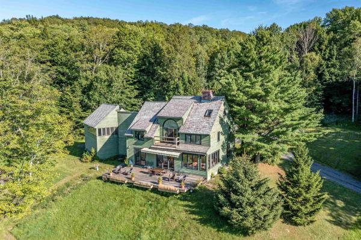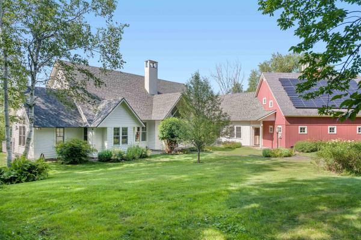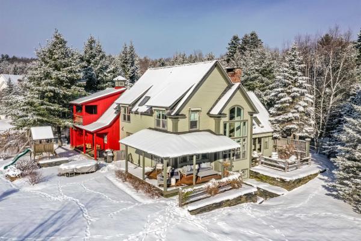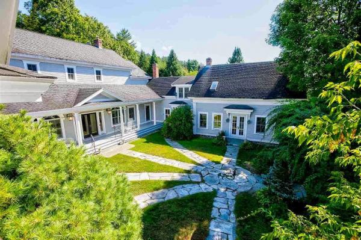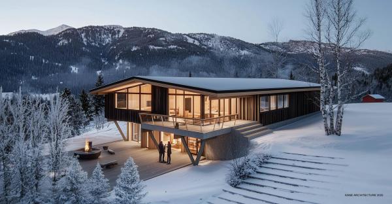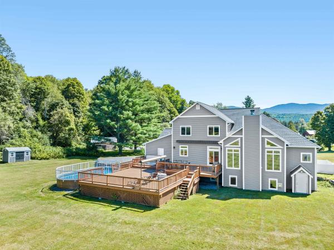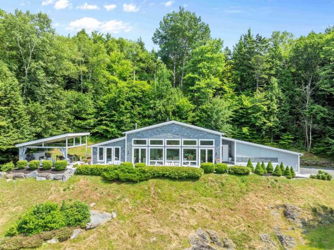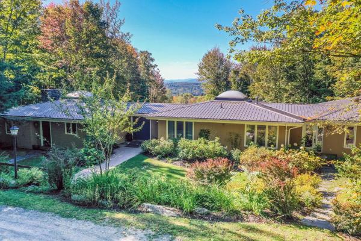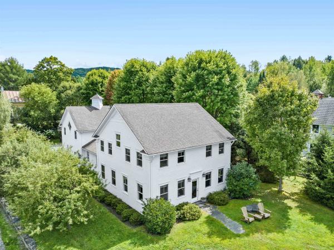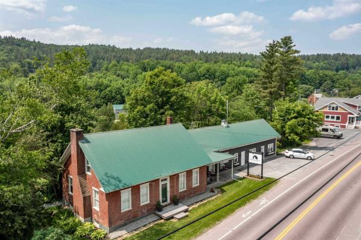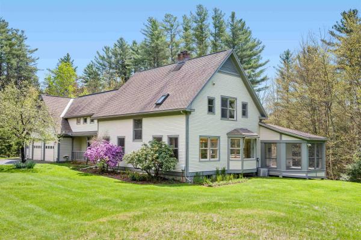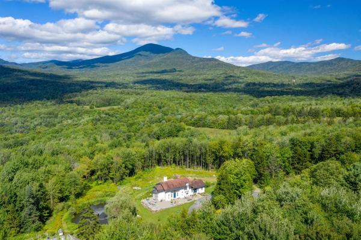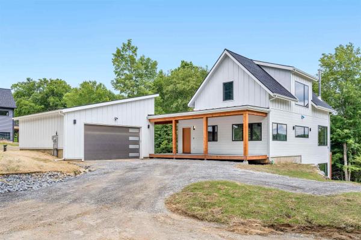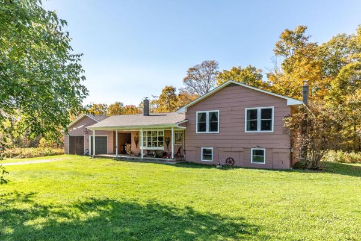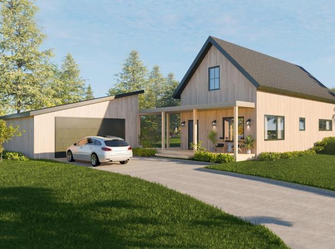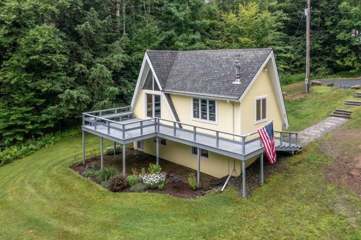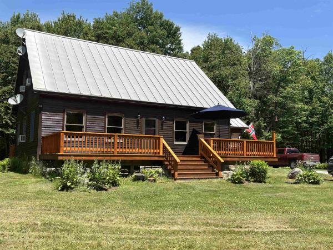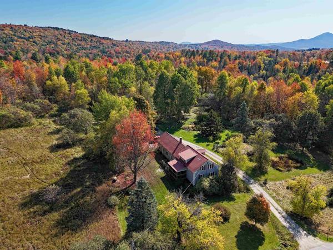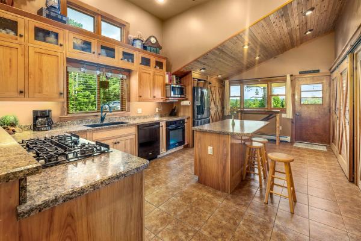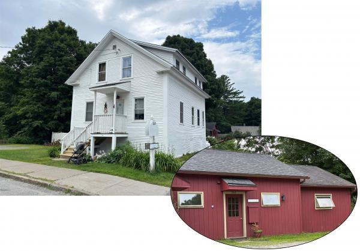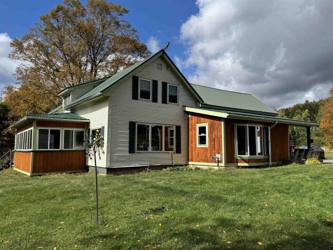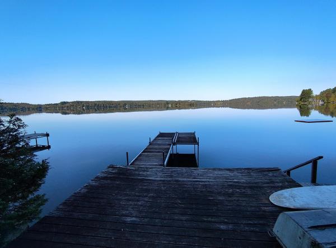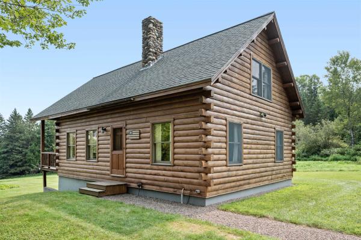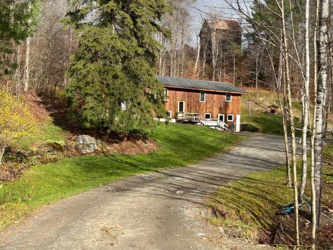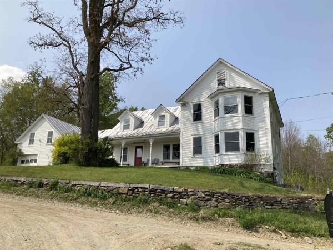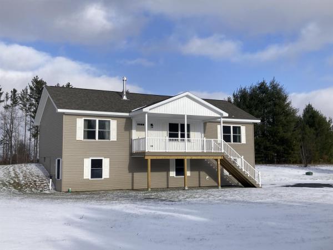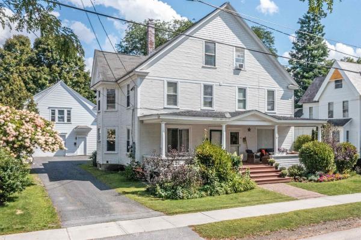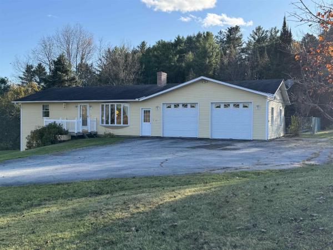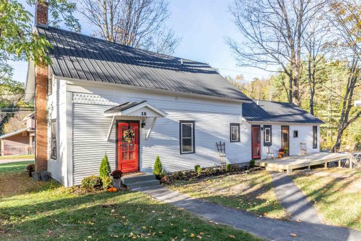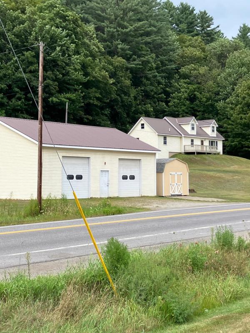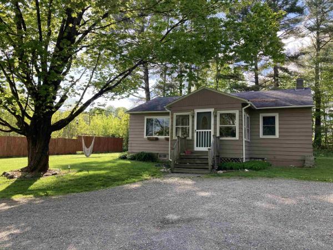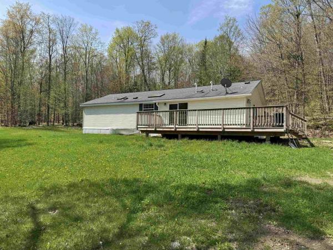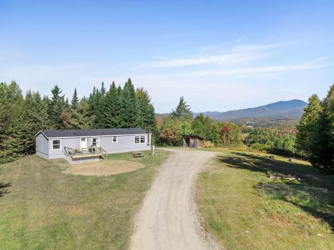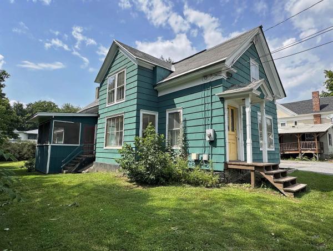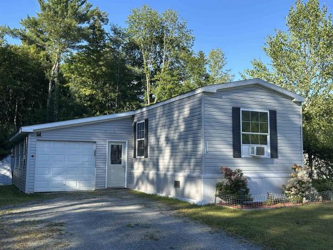AUCTION BIDDING OPEN: Bidding ends December 18th. Current High Bid $6.65M. Showings by Appointment. A world apart yet close to it all, this extraordinary 68-acre estate captures the essence of refined Vermont living where architectural sophistication meets natural beauty and absolute privacy. Set along a quiet country road just minutes from the heart of Stowe, the property reveals itself gradually, unfolding across rolling meadows, tranquil woodlands, and manicured lawns. At its heart lies a gracious six-bedroom main residence, complemented by a two-bedroom guest house and gallery with elevator, a six-bay garage, barn, equipment building, and tennis pavilion. Twin deep-water ponds mirror the sky while forest trails invite exploration, and the gentle sound of streams enhances tranquil character. Beyond everyday luxuries, amenities elevate this estate to a rarefied level: a thrilling zip line, architect-designed championship demi golf course, tennis court, glass cube warming hut, and sunken hot tub. The helicopter landing site offers effortless travel and direct access to Montreal, New York, or Boston.
“Tansy Hill Farm” is the quintessential Stowe, Vermont breathtaking, timeless, and meticulously crafted home. This exceptional farmhouse was designed and built by the current owners with an uncompromising eye for quality and detail. Offering over 8000 sq. ft. of beautifully appointed living space, the floor plan is both expansive and exceptionally functional. The main level features a grand living room with French doors opening to a gracious stone patio; an inviting library warmed by a gas fireplace; and a gourmet kitchen overlooking the circular cobblestone drive. The adjoining dining area, also with a gas fireplace, leads seamlessly into a stunning four-season sunroom equipped with a built-in gas grill. A spa-like primary suite with vaulted ceilings and office. A second bedroom offers vaulted ceilings and an extraordinary architectural centerpiece: a partial 20-foot faux oak tree with custom walnut stairs. Second floor offers 2 more spacious bedrooms complete with baths, a comfortable/family area with 1/2 bath, dining table and built in sleeping area. A spiral staircase leading to view the property completes the second floor. Finished basement with exercise room and hot tub. Three car attached garage. Charming one bedroom 2 bath cottage, a 4 stall barn complete with fully fenced area for your animals. Pole barn for equipment and toys. Over 28 acres of fields, woods, ponds and completely private bordering Sterling Brook!!
Discover a rare and exceptional opportunity to acquire an award-winning luxury inn nestled in the heart of Stowe, Vermont. This distinguished, adults-only B&B has consistently been celebrated as the #1 Bed & Breakfast in Stowe and has earned multiple Travelers' Choice "Best of the Best" awards. It has also secured its place in TripAdvisor's Hall of Fame for over 13 consecutive years of excellence and ranks among the top 1% of hotels worldwide. Spanning 9.24 private, peaceful wooded acres, the inn offers an ideal blend of seclusion and convenience. The property features ten beautifully appointed guest suites with elegant common areas, including a grand living room with a vaulted ceiling, a sun-filled dining room, and an inviting game room. The owner's quarters are equally impressive, comprising a spacious two-bedroom residence with an additional flex room, multiple baths, laundry facilities, and an oversized four-car garage. Beyond its current use, the property offers significant potential for alternative uses or development, with additional acreage for the experienced hoteliers, hotel developer, or lifestyle investors. This is more than an investment—it's a chance to own a truly unique property that combines luxury, privacy, and incredible potential in one of New England's most sought-after destinations, where unparalleled hospitality meets timeless New England charm.
Imagine waking up to breathtaking mountain views on your own private 28 -acre sanctuary, just minutes from Stowe's vibrant village and the world class Stowe Mountain Resort. This charming 8-bedroom farmhouse offers the perfect blend of rustic charm and modern amenities. Gather friends and family in the spacious gourmet kitchen, warmed by a crackling fireplace, or relax by the fire in the family room after a day on the slopes. Adjacent to the kitchen is a dedicated office with inspiring views that bring Vermont inside. Enjoy elegant evenings in the formal dining room and living room, complete with a gas fireplace. Four newly renovated bedrooms with ensuite baths and central air ensure ultimate comfort. The finished basement offers fantastic entertainment space equipped with everything from a pool table to video games. The outdoor kitchen and patio beckon for summer gatherings on your private baseball field and the tranquility of your private pond and hot tub provide space to unwind under a canopy of stars. The property provides easy access to the VAST trail network The extensive 4-car garage was designed with gear storage in mind. This is more than just a home; it's a Vermont lifestyle.
Robinson Springs stands as one of Stowe’s most coveted enclaves—renowned for its elevated property values, exceptional privacy, and unmatched proximity to both Mt. Mansfield’s year-round adventures and the celebrated amenities of Edson Hill and the village. Rarely does a property of this scale and promise come to market in such a premier location. Set on 17 pristine, private acres, the estate is approached by a winding drive that circles a serene sylvan pond before rising to an enviable plateau. Here, an estate-quality homesite enjoys long, beckoning views and a sense of seclusion seldom found today. Designed and built in the tradition of classic grand Vermont residences, the home showcases a library-worthy wood-paneled office—fit for a modern-day J.P. Morgan—and a bespoke great room ideal for gathering, entertaining, and celebrating mountain life at its finest. With thoughtful, modest updating, this property has the potential to become a true legacy compound—an extraordinary retreat for family, guests, or executive use. For those seeking land, privacy, inspiring views, and a neighborhood capable of supporting Stowe’s finest residences, this offering stands as a rare and remarkable opportunity.
Perched at the very crest of one of Stowe’s most prestigious private roads, this classic New England retreat claims the last word in privacy and panoramic majesty. From its elevated vantage, the home gazes across sweeping views of Vermont’s Green Mountains—where mornings often unfold above the clouds, valleys draped in rising mist, and evenings dissolve into sunsets that paint the ridgelines in gold. Wrapped in timeless white cedar shingles with wide verandas that invite one to live slowly, the residence is as much a lifestyle as it is a home. Inside, wide-plank pine floors anchor airy rooms dressed in alpine-chic décor, a blend of warmth and refinement. Every season is a spectacle here: gardens lush and abundant in spring and summer, a symphony of crimson and gold in autumn, and a dreamscape of glittering snow come winter. Life at the summit feels like a private world of its own, yet the vibrant village of Stowe—celebrated as one of the best places on earth to live—is just minutes away. Whether envisioned as an extraordinary weekend escape or a full-time family haven, this property offers a front-row seat to the slow poetry of the seasons and the enduring charm of New England’s mountain life.
The Zenith of Stowe Properties — This exceptional 12+ acre hilltop estate offers a rare opportunity to own one of Stowe’s most remarkable properties. Subdivided into two parcels, the land alone holds tremendous value for future use, whether as a legacy investment, a multi-generational compound, or further development potential. At its heart is a contemporary residence, privately sited and waiting for your vision to bring it up to today’s standards. Also on the property is an Olympic-quality lap pool and cabana, certified by a former Canadian Olympic swimmer—an unparalleled amenity in the region. But the true star is the setting: perched high above the valley floor, the property enjoys commanding panoramic views that capture the natural beauty of Stowe in every season. Properties of this caliber and potential are exceedingly rare, offering an opportunity not just to own a home, but to make a lasting mark in one of Vermont’s most sought-after communities.
This architecturally designed contemporary farmhouse sits on 13.4± acres and combines beautiful craftsmanship with attention to detail, including beautiful views from every window. Situated convenient to Burlington, Stowe and The Mad River Valley, and minutes from Waterbury Village (which in 2024 was featured by The Boston Globe as “the best little foodie town in New England”), this home is located on a secluded private road with mountain views, and a serene environment. The first floor has an elegant entry foyer, living room, dining room, primary bedroom suite, office/bedroom, mudroom replete with a dog shower, powder room and gourmet kitchen with Sub Zero, Wolf and Cove appliances, custom made cherry cabinets, Vermont Verde marble countertops and a separate breakfast nook and den. The second floor includes three bedrooms, two full baths, and spectacular views of both the Mansfield and Worcester mountain ranges. The finished basement has a custom-built office, full bathroom, and a workout room. Both the basement and first floors have radiant heated floors. Outdoor features include extensive landscaping with perennial gardens, stone patios, a hot tub, firepit, swimming pond and a post and beam constructed, standalone tree/playhouse. Energy and heating features include solar panels and heat pumps that provide warmth in the winter and air conditioning during the summer months. This home has it all.
Perched in the sought-after Stowe Club community, this exceptional turn-key residence captures the essence of effortless mountain living. Located just minutes from the village, the Mountain Road and Stowe Mountain Resort and set on a private, low maintenance ½ acre, this home enjoys stunning unobstructed views of the Worcester Mountain Range. Built in 2004 and meticulously renovated, it blends modern luxury with timeless design. A soaring great room anchors the main level, where cathedral ceilings and floor-to-ceiling windows create a dramatic backdrop of mountain scenery and natural light. The newly designed chef’s kitchen is a showpiece, featuring state-of-the-art appliances and custom cabinetry; providing an elegant flow that's ideal for gathering and entertaining. A built-in sound system enhances the experience throughout the main living spaces. With 4 bedrooms, 4.5 baths, a home office and a fully finished walkout lower level with a kids’ zone and built-in rock climbing wall. The property's outdoor area also includes a well maintained flat yard with dedicated entertaining space and a newly installed flagstone patio and wrap around deck; inviting seamless indoor/outdoor living. Additional features include a heated garage, renovated primary bedroom and bathroom and thoughtful upgrades throughout. Whether you’re looking for a full-time residence or a relaxing getaway, this property offers the best of both worlds in one of Stowe's most desirable communities.
An exceptional investment opportunity with substantial income flow and lucrative development potential in a prime location, adjacent to the Copley Country Club. Gold painted, 45 seat movie theater with tiered seating and surround sound. An indoor swimming pool with waterfall and hand painted, fiber optic lighted, celestial ceiling, private changing rooms, indoor and outdoor hot tub and a poolside bar. This home based business property has been used as an Inn with a live in Innkeeper, a wedding venue, An Airbnb and retreat destination. Located in Morristown Vermont, in the picturesque village of Morrisville, which is set alongside the winding Lamoille River, 9 miles from Stowe & central to Smuggler's Notch as well as Jay Peak Resort. 4.5 miles from beautiful Lake Elmore. Luxurious details and impressive architectural design throughout including a formal foyer with blue stone and blue pearl granite, a dramatic great room with coffered-lighted ceilings, impressive columns and temp cast solid stone firebox hearth/oven, elegant iron-trimmed stained glass, antique chandeliers and light fixtures, curved archways, circular staircase, hand shaved-wormwood chestnut doors and gated courtyard with wrought iron fence. French doors lead to private, European/garden culture inspired backyard. 4 private, self contained suites, each with its own kitchenette, full bath and balcony/courtyard. The 3 bedroom Farmhouse would make a wonderful live in owner opportunity. This is a must see!
This custom residence is under construction and offers the perfect blend of privacy, craftsmanship, and lovely scenery. Ideally situated on a gently sloping 2± acre lot with desirable southerly and westerly exposure, the home is designed to capture stunning sunsets and views of Mt. Mansfield. Spanning approximately 3,281 square feet, this thoughtfully designed home will feature 4 bedrooms and 4 1/2 baths, providing ample space for family and guests. The interior will showcase hardwood, tile, and concrete flooring, combining warmth, texture, and modern durability. The open-concept living area includes a Jotul gas stove and seamlessly connects to a covered deck. The gourmet kitchen will be equipped with energy-efficient appliances and high-quality finishes, reflecting both function and style. The home will also include central air conditioning for year-round comfort and an attached 2-car garage for convenience. Buyers have the opportunity to customize certain aspects of the design, including interior finishes, built-ins, the addition of a screened porch, and landscaping to suit personal tastes and lifestyle preferences. Located just one mile from historic Stowe Village, this property offers easy access to the area's shops, dining, and recreational amenities. Gristmill Builders is known for their exceptional quality, fine craftsmanship, and meticulous attention to detail. Additional acreage is available.
Immaculately maintained 4-bedroom, 5 ½-bath contemporary home set on 3.2 acres, just minutes from golf, the recreation path, skiing, and all of Stowe’s world-class amenities. Designed for gathering with family and friends, the open kitchen, dining, and spacious living room with cathedral ceilings and wood burning fireplace create a warm and inviting atmosphere. In the warmer months, step outside to a large deck with an inset pool, hot tub, and retractable awning for shade—perfect for summer and fall entertaining. The main-floor primary suite offers a spacious retreat with a large double vanity, soaking tub, and separate shower. Upstairs, you’ll find three generously sized bedrooms with mountain views, a versatile bonus room, and two full baths. Explore the lower level with a custom wet bar, expansive entertainment room with a gas stove, two additional bonus rooms, and two full baths—ideal for hosting guests or creating private spaces for work and play. An oversized garage provides plenty of room for cars, outdoor gear, and sports equipment. This home offers the perfect blend of comfort, convenience, and resort-style living in the heart of Stowe.
"Aston Hill" - Perched on one of Stowe’s most coveted view parcels, this premium Stowe residence is a refined retreat that captures the romance and elegance of Vermont living at its finest. Thoughtfully designed and impeccably crafted, the home offers a sophisticated yet inviting atmosphere that enchants from the moment you arrive. Inside, contemporary design meets timeless comfort, with a soaring-ceiling great room anchored by a striking fireplace—perfect for cozy evenings or entertaining with style. Every detail reflects quality and taste, from the finishes to the flow of the living spaces. Step outside to a private, tented patio lounge, also with a fireplace, where long-range views stretch out before you, offering a serene backdrop for quiet moments or unforgettable gatherings. Intimate and secluded, this is a truly unique property that elevates everyday living. For those who adore Vermont and appreciate design, this gem is a must-see—just be prepared to fall in love.
Enjoy breathtaking panoramic vistas from Camel's Hump to Mt. Mansfield through nearly every window in this fabulous, newly renovated home. Sip your morning coffee in the hot tub as the sun climbs, then step inside to discover an interior that’s as breathtaking as the scenery. On the main level you will find a kitchen equipped with high end appliances and stunning quartz countertops, a spacious living room warmed by a sleek, wall-mounted, gas fireplace and Brazilian cherry floors, all showcasing spectacular mountain views through oversized windows. The main floor also includes a generous dining area ideal for entertaining and a den for work-from-home days. Upstairs, the luxurious primary suite offers awe-inspiring views and a spa-like bathroom. Three additional bedrooms on this level provide ample space for family and guests. The walk-out lower level is designed for comfort and versatility, with a cozy TV room that opens to the outdoors, an office, and two bonus rooms. Located on a beautifully landscaped lot with an outbuilding for lawn and garden storage. Modern conveniences abound: a high-efficiency boiler, A/C throughout, on-demand hot water, and an advanced security system that lets you unlock doors, adjust temperatures, and silence alarms from anywhere. This home is a rare blend of luxury, comfort, and nature's beauty designed for those who appreciate fine living and unparalleled views. A must-see property that offers proven rental income.
Set on over six acres of both wooded and open land, this exceptional property offers a rare combination of privacy, charm, and convenience—just minutes from all of Stowe’s world-class amenities. At its heart lies a spacious home anchored by a striking stone fireplace and rich wood floors, with French doors opening to an expansive deck with a new hot tub that seamlessly blends indoor and outdoor living. Designed for gathering and entertaining, the dining area frames mountain views, while the thoughtfully planned kitchen strikes the perfect balance between privacy for cooking and connection to the main living space. Off the kitchen is an en suite bedroom while down the hall, the primary suite provides a tranquil retreat with an oversized shower and large soaking tub. In the guest wing you will find five additional bedrooms and four baths that ensure abundant accommodations for family and friends. On the lower level, a versatile entertainment area—with game room and kitchenette—offers endless opportunities for fun and relaxation no matter your age. Outside, a fenced, heated pool framed by elegant stonework creates a private resort-like setting, while the detached garage supplies generous storage for gear and equipment. With its spacious layout, inviting amenities, and unbeatable location, this property delivers the perfect Vermont retreat where memories are made and every season can be enjoyed.
Situated above the Little River just south of Stowe Village, this beautifully updated 5-bedroom, 5-bathroom home is located in the Adams Mill neighborhood. An open floor plan welcomes you with abundant natural light, flowing seamlessly through the spacious living areas. The gourmet kitchen has been thoughtfully updated and features a Wolf range, custom cabinetry, wine fridge, and stunning white princess granite countertops perfect for entertaining or quiet evenings at home. The living room is centered around a cozy gas fireplace and offers multiple areas for gathering or relaxing. The first-floor primary suite features dual walk-in closets and a luxurious ensuite bathroom. Upstairs, four generously sized bedrooms offer custom window treatments along with two beautifully appointed full bathrooms. Above the two car garage, a large bonus room bathed in natural light serves as an ideal media room, guest overflow space, or a family retreat complete with its own bathroom with a shower. Step outside to a patio and stonework designed by Ambler Design, featuring a BBQ area and a hot tub perfect for enjoying Stowe's stunning seasons. The Adams Mill neighborhood offers privacy and a warm sense of community. With quick access to Route 100, I-89, the village, local schools and Stowe Mtn. resort, you're never far from everything Stowe has to offer. The neighborhood features a community pond and over 20 acres of shared woodlands bordered by Land Trust trails.
Discover the perfect blend of historic charm and modern comfort with this beautifully restored property in the heart of Stowe’s Lower Village. Set above 200 feet of peaceful Little River frontage and just a short stroll from Main Street via the scenic Riverwalk, this home offers a truly unique setting for year-round living. Originally built in 1835, the farmhouse has been thoughtfully updated to offer open-concept living with a fully renovated kitchen featuring high-end appliances, quartz countertops, and stylish design. The residence includes 8 bedrooms most with en-suite baths, spacious, sunlit living areas, cozy nooks with a fireplace, and room for hosting or relaxing. A generous back deck with a hot tub overlooks the river and a tranquil meadow—ideal for enjoying Vermont’s natural beauty in every season. Additional amenities include fiber optic internet, a heated gear room for outdoor adventures, and walkable access to dining, shopping, and recreation in downtown Stowe. Whether you’re seeking a unique full-time residence, a seasonal escape, or a home with room to host and entertain, this one-of-a-kind property offers comfort, flexibility, and an unbeatable location.
This 4 bedroom 3 bath Cape features great views of Camel’s Hump with expanded views possible. The 10 acre property is located in the very desirable Perry Lea neighborhood of Waterbury and offers privacy and the sounds of nature. No road noise here on the end of a dead-end street. Golf cart drive to the Country Club of Vermont. The house has an attached oversized 3 car garage. There is finished space above the garage with an additional separate entrance on the back of the building. More than 400 square feet of unfinished space on the second floor. Have a look at the Virtual Tour for details. The living room has a brick chimney with a connection for a woodstove or fireplace. 3’x14’ screened sunroom accessed from the living room has views of Camel’s Hump and potential views of the Perry Hill ridgeline. The large 10 acre lot features flat side, front and back yards. The lot slopes down to Graves Brook, which provides a wonderful sound track for the property and is a recreation area for all ages. Have a look at the video of the lower property. There is a second woodstove connection in the finished part of the basement. Heating is propane forced hot water with a mini-split air conditioning system. The property has a private well and septic system. The house was designed in 1988 by Milford Cushman. And there is a shed included. See attached septic system drawing for 4 bedrooms. BTV 32 miles BOS 3 hours Stowe Mountain Resort 17 miles Sugarbush 25 miles
One of a kind, breathtaking French Chateau style property with jaw dropping Jay Peak mountain view and an adjacent income producing Airbnb property and/or guest house. Perch yourself on one of two Romeo & Juliet style balconies to fully appreciate the glory of it all. Massive floor to ceiling wall of cylindrical glass is not only a work of art but a grand gesture of opulence that brings an ethereal glow to the room. The finest, most romantic setting to wow your guests. After dinner, enjoy a cocktail on the luxuriously rustic 3 season porch and visit again in the AM with your coffee because you can't miss this view! A dramatic bifurcated staircase leads to the primary bedroom only adding to the grandness of this special place. Two additional sleeping areas on each level of the home offer ample room and privacy for all. Meander through professionally designed, canopied gardens, past the pond with magical fountain to the guest house next door. Enjoy a dip in the in ground swimming pool. The guest house has a large first floor primary bedroom with another sleeping area upstairs with bathroom and balcony. This location was formerly home to the legendary restaurant, Zack's On The Rocks, steeped in history and tales of olde Vermont. Less than 10 miles to Jay Peak Resort and just over 30 miles to the Canadian border. This is a must see property. With a total of 6 covered bridges, Montgomery offers beautiful scenery and the quintessential Vermont experience. Furnishings negotiable.
TO BE BUILT (LIKENESS ONLY) Kyrrland is a thoughtfully designed neighborhood of eight homes on an estate like property, ideally situated between Morrisville and Stowe. Built for carefree living with modern style, each home is complemented by a small yard and on-site walking trails, meadows and forests conserved for community recreational use. Open floor plans, with a central kitchen, are built around main floor living in bright, airy spaces that flow seamlessly into outdoor decks and courtyards. Exterior architecture and materials promote a low-maintenance lifestyle in an energy-efficient home. Optional secondary or rental suite. Construction is under way for homes under contract. 50% of the lots have been spoken for.
Welcome to Daisy Knoll Berry Farm! This charming 3-bedroom home is situated on over 5 acres of highly useable land, offering an incredible opportunity for those looking to embrace a farming lifestyle. The property features a convenient 2-car garage, a covered entry leading into the home, and offers comfortable two-level living with additional space in the basement. For aspiring fruit and berry farmers, this property is a dream come true. It boasts an impressive array of mature fruit trees, including apple, pear, plum, and cherry, as well as an abundance of blueberry, blackberry, current, and yasta berry bushes, providing the potential for sustainable living off the land. The existing barn is ready for new animals, and for those interested in maple sugaring, a dedicated sugarhouse is also on site. Should you desire, the expansive lot also presents the potential for subdivision, making it an ideal option for creating a family compound. Conveniently located, Daisy Knoll Berry Farm is just 8 minutes from I-89, 30 minutes from Burlington airport, and 20 minutes from Montpelier, offering both rural tranquility and accessibility.
TO BE BUILT Kyrrland is a thoughtfully designed neighborhood of eight homes on an estate like property, ideally situated between Morrisville and Stowe. Built for carefree living with modern style, each home is complemented by a private yard and on-site walking trails, meadows and forests conserved for community recreational use. Open floor plans, with a central kitchen, are built around main floor living in bright, airy spaces that flow seamlessly into outdoor decks and courtyards. Exterior architecture and materials promote a low-maintenance lifestyle in an energy-efficient home. Optional secondary or rental suite. Construction is under way for homes under contract. 50% of the lots have been spoken for.
Charming Post & Beam A-Frame Chalet in Prime Location - Welcome to your perfect mountain retreat! This 3-bedroom, 2-bath, post and beam A-frame offers classic chalet charm with modern comfort in an unbeatable location. Featuring an open-concept layout, a cozy sleeping loft, and soaring ceilings, this 1,500 sq ft home is drenched in natural light and designed for both relaxation and entertaining. Step onto the spacious deck to take in crisp alpine air, or head just minutes to the village or the slopes; this home puts you close to everything. Whether you're looking for a weekend getaway or a stylish starter home in a sought-after ski town, this property delivers big value at an accessible price point. Don’t miss your chance to own a slice of mountain life in one of the most popular ski destinations around!
"Paradise at the end of the road." This incredible 60-acre parcel features a beautiful pond and a meticulously maintained cedar sided home and red cedar wood sided mudroom wing. A true foragers delight! The house offers an expansive front deck and a covered rear porch, perfect for enjoying the surroundings. Inside, you'll find a bright and open floor plan with stunning maple hardwood floors and elegant birch kitchen cabinets and Corian countertops. The main floor boasts a large kitchen and dining area, a convenient mudroom, and a versatile den or bedroom. Custom Jatopa (Brazilian Cherry)stairs to the second floor which floor provides three comfortable bedrooms and a full bath. Additionally, the lower walk-out level includes a fantastic one-bedroom in law apartment, offering even more flexibility and space. Property in Current Use Program Please let me know if you have any questions or would like more information.
Welcome to your authentic yet thoughtfully updated Vermont farmhouse, perfectly sited on over 15 acres of scenic countryside. This charming home blends classic character with modern comfort, featuring wide pine floors, an expanded and renovated chef’s kitchen, and a welcoming front porch. Out back, enjoy a screened porch and adjoining deck overlooking peaceful open land—ideal for relaxing or entertaining. Extensive improvements ensure year-round comfort and efficiency, including weatherization upgrades, new windows, spray-foamed basement walls, re-insulated exterior walls, and upgraded electrical systems. A new garden shed adds practicality and charm. Furnished with a few exceptions. The property consists of two adjoining parcels—a 5-acre homesite and an additional 10.1-acre lot—offering potential for a future build or expanded homestead. The land is primarily open and level, bordered by woods along the back and side, providing both privacy and picturesque views. Conveniently located just 5 minutes from Morristown amenities (including Copley Hospital), 19 minutes to Stowe Village, and 30 minutes to Waterbury with easy access to I-89, this location balances rural tranquility with modern convenience. This is a very special home on an exceptional piece of Vermont land—the perfect setting to enjoy every season and your next holiday in true Vermont style.
A slice of Vermont. This 4-bedroom, 3-bath home offers the perfect blend of nature, views, acreage with groomed trails for exploring, a scenic pond, and easy accessibility to wherever you want to go—including nearby Caspian Lake. Set on 20± acres with expansive mountain views, this property is ideal for those seeking space to roam, relax, and reconnect with nature. A major renovation in 2008 and a spacious addition in 2014 have elevated this home, which now features a variety of hardwood and Vermont slate flooring, new windows, cedar ceilings, hickory cabinets, and high-speed internet. The open kitchen and dining area create a warm and inviting space for conversation while meals are prepared and enjoy excellent separation of space when guests come to stay. Shoot hoops on the indoor basketball court or re-imagine it for something else entirely, such as a dance studio, a venue for musicians to practice or jam, or a home business...the location can’t be beat! Gather around the fire pit under the stars, or head to the 12’ deep spring fed, trout stocked, pond for a peaceful camping experience—and maybe even a glimpse of wildlife. Plan a night at The Highland Center just five minutes away or a day at the beach on Caspian Lake. This 20 acres offers so much with blueberries, an apple orchard and garden space galore...a sustainable lifestyle could be yours. A home like this is rare—where nature, comfort, and convenience all come together.
This unique property in Hyde Park Village offers a versatile mixed-use opportunity, featuring a charming home, a substantial outbuilding, and a small barn. MIXED USE ZONING 258 The main residence is a three-bedroom, one-bathroom home with beautiful hardwood floors and a fenced-in yard. New high efficiency furnace and roof. 260 The impressive 2600 sq ft outbuilding is designed with flexibility in mind, offering two separate office spaces, two large shop/studio/garage areas, and a one-car garage. With a strong rental history, this property presents numerous possibilities. You could live in the home and rent out the outbuildings for additional income, or choose to live in the home while running your business from the out building. Ample parking. Conveniently located in the quaint village of Hyde Park, this property is close to local trails, amenities, and schools. Best,
Privacy surrounds you on this open five-acre parcel, just minutes from the charming village of Johnson. The entrance, featuring a slate floor, opens into a spacious and bright kitchen with an adjoining dining area. This level also includes an office nook, a living room warmed by a cozy pellet stove, and the primary bedroom with an en-suite bath and a three-season porch. The second floor offers three additional bedrooms, a full bath, and a centrally located family room. An exciting bonus is a large, two-story barn, perfect for various creative projects. The beauty of the surrounding landscape truly must be seen to be appreciated.
Your Caspian Lake camp awaits! Come to Vermont and step back into yesteryear. This camp has been in the Morin family for several decades, and includes a deeded right-of-way to the water's edge and dock. Open the door to the mud room and find yourself transported to the past. While you're welcome to bring your laptop and work from the sunroom, you might prefer to spend your days typing away lakeside on the dock! This camp offers the perfect spot for your family to make memories while boating, fishing, and swimming at Caspian Lake. The camp features: * Four upstairs bedrooms with large windows for a great summer breeze off the lake * A covered porch on the lake side * A bathroom with shower * A living room with woodstove insert * A large kitchen with dining area The camp uses public water, and has a septic system shared with the neighboring camp. Please note, the camp is being sold in AS IS AS STANDS condition. Caspian camps rarely come on the market, so now is the time to schedule your private showing. This opportunity won't last long!
This charming 3-bedroom, 2-bathroom log home, nestled high on a 39+-acre lot and set back from the road, is now available. Overlooking Flagg Pond, the views from the open covered porch are truly breathtaking. The acreage allows for a subdivision off from the 39 +- for two 5 acre lots with major road access, lots are partially cleared for homes. Build on them for extended family or sell them to others wanting their own piece of Vermont. Lots are roughly staked off but not exact. The existing spacious three-level home offers ample room to enjoy. The main level features two bedrooms, a full bathroom, and the kitchen and living room. Enjoy the soapstone wood stove on cool winter nights from the living room sofa with a hand-crafted hearth made of stone. French doors off the living room open onto the covered open deck. Upstairs, you'll find an additional primary bedroom with built ins, a private bathroom and vaulted ceilings, offering serene views of the lawn and pond below. The basement partially finished provides a versatile work area, a den/studio space, and a convenient laundry room. Imagine listening to the loons from the deck while enjoying your morning coffee or afternoon drink. This home has been meticulously maintained by its original owners and is sure to impress. The property includes 39 acres of mostly wooded land with potential for subdivision of the two partially cleared 5 acre lots with road frontage and access to power. Call now!
This property offers 3.5 acres of land, a ranch home with three bedrooms, a den, and an in-law apartment on the lower level, which can be rented out if not needed. It also includes a post and beam 48 x 35 sugarhouse/studio/guesthouse. Additional features include an invisible dog fence, vegetable and floral gardens, a 10 x 10 greenhouse, and plenty of outdoor space that is both open and wooded, with boulders to climb. The property is close to services, set back from the road, and hidden among trees. An established sugar maple business is currently in operation. The property is being sold with real estate only, but the buyer may choose to purchase the equipment as well (figures for equipment are in progress). The hand-crafted post and beam building can be converted into a dream home, studio, or guesthouse, offering endless possibilities. Come check out the possiblities!
Classic Vermont Victorian Farmhouse on 11.8+/- acres located on a hilltop setting with spectacular views of the Worcester Range and Sterling Mountain! These mountain views will absolutely mesmerize you! Beautiful soft wide-plank and hardwood floors throughout. Large country cook's kitchen with a new stainless steel dishwasher and Whirlpool 5-burner gas stove. Dining room flows into a large bright living room that boasts a Hearthstone wood stove gracing a slate hearth. Two bedrooms off the living room. Upstairs as you walk into the large primary bedroom, once again, the mountain views draw you in. You'll also find another bedroom, an office area that flows into an exercise room, yoga space or art room with a full bathroom. And yet another room awaits for your creative enjoyment. Three covered porches. Blackberry bushes, apple trees and low maintenance perennials surround this home. Direct access to hiking/CC skiing and mountain biking. Close to Smuggler's Notch Ski Resort, Stowe and Jay, 10 minutes from Johnson, less than 20 minutes to Morrisville, 30 minutes to Stowe and an hour to Burlington! This gorgeous hilltop home is being sold "As Is". Don't miss this opportunity!
Nestled in a prime location with close proximity to Stowe Village, this stunning, newly constructed, 3 bedroom, 2 bath home offers a bright cheery open floorplan for one-level living. Quartz countertops and luxury vinyl plank flooring throughout. Beautiful gas fireplace with Raw Pine Kenwood mantel. Full open, walkout basement with large double hung windows to create more living space or storage. Level front and back yards. Front porch and back deck offers gorgeous views of Elmore and Sterling Mountains! Make this your full time home or weekend getaway for that perfect combination of comfort and relaxation. Furniture is negotiable.
Built in 1915, this adorable and spacious 3-bedroom, 1.5-bath duplex, on picturesque and historic Randall Street, is located right in the heart of downtown Waterbury. Just a short walk to some of the area’s most acclaimed restaurants, including Prohibition Pig, Hen of the Wood and The Reservoir and steps away from Waterbury’s Village Green and the Train Station, this well maintained home features a private driveway, and fenced-in backyard - perfect for pets, children and gatherings, as well as a detached garage with a bonus 2-bedroom, 1-bath apartment above - ideal for guests, extended family, or potential rental income. Enjoy the perfect blend of charm and convenience, with easy access to Stowe Mountain Resort, Sugarbush, and Mad River Glen for year round outdoor adventures. Don’t miss this fantastic opportunity to own a piece of Waterbury history in a prime location!
Welcome to this beautifully maintained, one-family-owned, three-bedroom, one-and-a-half-bath, fully furnished home, located in the charming town of Marshfield. Enjoy stunning views of Spruce Mountain, Hardwood Mountain, Kettle Mountain, and Lords Hill from your front porch. The property is only minutes from the 28,000-acre Groton State Forest and a quarter-mile from Twinfield Union Schools. The home features a large two-car garage, a heated in-ground pool with a fenced recreational area, and a 12 x 14 deck with bench seating and two-tiered garden beds. Additionally, there is a workshop with an extended roof for outside under cover storage. The home is generator-ready.
This stunning 1856 farmhouse was lovingly renovated while paying homage to its birth era. The hard and softwood floors were painstakingly brought back to their former glory, the doors retain their 175 year old patina. The attached barn/workshop was redesigned into a spectacular cathedral primary ensuite with exposed beams, stone sinks and a vanity made from slabs of wood from an old tree stump.Sip coffee on the front porch and watch the world go by or relax on the back deck and watch the Gihon River go over the boulders and around the gorgeous mill embracing tranquility and nature at its best.Perfect for single floor living, and has an additional 3 bedrooms and large bathroom upstairs for a total of 4 bedrooms and 3 bathrooms. The kitchen was recreated and enlarged and boasts a farm sink, island counter and a backsplash made from old slate roofing shingles for a cozy, vintage vibe.The entire home was rewired, replumbed and insulated, the new owner will enjoy the low maintenance of new systems without losing the charm of a New England farmhouse. All this on a quaint street with lovely neighbors. This home is situated on an elevated lot, conveniently located near town, Northern Vermont University, The Studio Center, and the charming village of Johnson. Just minutes from the rail trail and a short drive to Smugglers' Notch, Stowe, and Jay Peak, offering opportunities for skiing, hiking, swimming! 45 minutes from Burlington, Montpelier.Come see this breathtaking transformation!
A very well maintained cape style home with many new upgrades including new furnace, hot water heater, new water pressure tank, newer windows throughout the home, newer vinyl siding and more! Two car detached garage with oversized car port. Another commercial grade detached garage with high ceilings and car lift and fully insulated. Over 2 acres of lawn, perennials and woods.
Escape to your perfect Vermont getaway! Snowmobile or cross-country ski on the nearby Lamoille Valley Rail Trail in winter or walk/bike it in the summer and fall. You'll enjoy easy access to world-famous Stowe Mountain Resort and Smuggler's Notch Resort, just 17 and 18.7 miles away respectively. And enjoy Vermont's famous foliage season! The colors will astound you. A large 14x32 shed/workspace can accommodate all your seasonal toys. Morrisville is just two minutes away and Hyde Park Village is a 5 minute walk to enjoy a meal at Two Sons Bakehouse. Also within easy drives from the three major cities of Boston, Montreal and New York. This private home, complete with ample parking and storage for all your gear, is perfect for your ideal weekends. It is well-maintained offering convenience, comfort and natural beauty. Walk in from the covered porch to a bright, open concept living area which includes the living room and kitchen/dining. Walk through the hallway to 2 bedrooms and bath for the ease of one level living. A pleasant bonus guest area and beautiful new bathroom adds a special touch in the basement. Summer meditation sitting areas and walking path. Make the four seasons of Vermont a part of YOUR lifestyle!
Enjoy Privacy and tranquility ,Tucked away at the end of a quiet lane. This 3 bedroom home has an open concept with lots of natural light. A large deck located off the dining room area is a great space for outside summer fun. A large front lawn with plenty of natural shade.The kitchen area has lots of cabinetry and an island for meal preps. To complete this package is a separate building lot that seller will install a septic and a drilled well. A great property consisting of 10.02 acres.
MIXED USE ZONING...OPPORTUNITY This charming family home offers an abundance of delightful features! You'll appreciate the inviting front and rear covered porches, perfect for relaxing, a one car garage and a lovely yard. Inside, the home boasts a much-needed mudroom, a spacious kitchen, and a dining room adorned with beautiful hardwood floors and vintage craftsman-style cabinets. A cozy reading nook overlooks the rear porch and yard, offering a serene escape. The main level also includes a large living room and a versatile office/den, a half bath providing ample space for all your needs. The second floor features two comfortable bedroom suites, a third bedroom, and a large full bath. Additionally, there are stairs to the attic, providing potential for future expansion and a partially finished basement. DOG NOT INCLUDED...:)
Welcome to this 3-bedroom doublewide set on 3.3 acres, complete with a 32x32 heated garage that's perfect for vehicles, storage, or a workshop. The home offers comfortable living with plenty of space for family and guests, while the property provides room to spread out, garden, or simply enjoy the outdoors. Take in the scenic views from your yard and enjoy the privacy and possibilities this setting provides.
Morrisville Village House with Apartment over 2 car garage. The town classifies this property as 2 apartments. The house has 4 bedrooms and 1 full bath on the 2nd floor and Kitchen, Dining room, Living room, Office, 1 3/4 bath on the first floor with screened porch off the kitchen. Attached is a floor plan which corresponds with the photo labels for room location. House has oil heat. The apartment has 1 loft bedroom with large area for kitchen, living, and office space. Apartment also has a deck. Apartment has propane heat. The property could be used as a home with apartment rental or rent out both. Some TLC is required. Located close to Copley Hospital, Copley Country Club, Morristown Schools and downtown which features shops and restaurants. About 15 minutes to Stowe Village.
Setting up on the hill of Highland Height's Mobile home park awaits this move in ready 3 bedroom, 2 bath mobile home with attached 1 car garage!! All this on a beautifully landscaped corner lot on quiet dead end street.
© 2025 Northern New England Real Estate Network, Inc. All rights reserved. This information is deemed reliable but not guaranteed. The data relating to real estate for sale on this web site comes in part from the IDX Program of NNEREN. Subject to errors, omissions, prior sale, change or withdrawal without notice.


