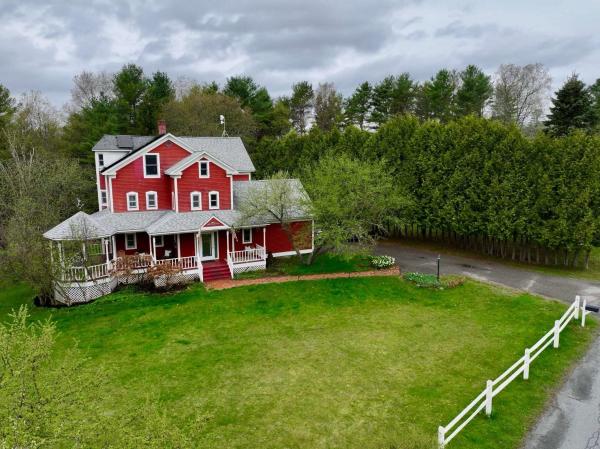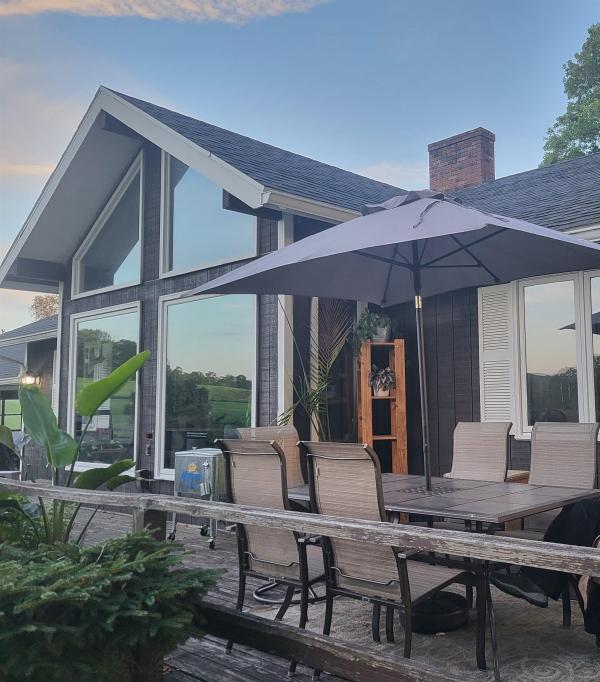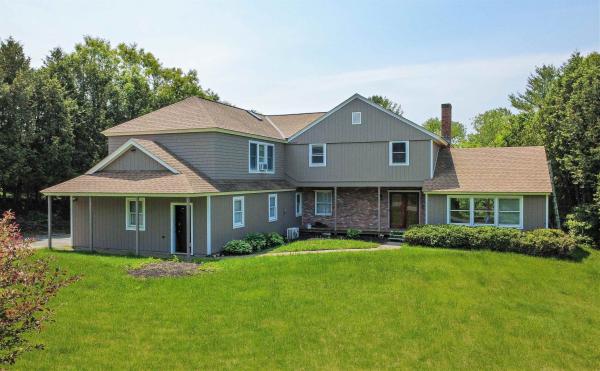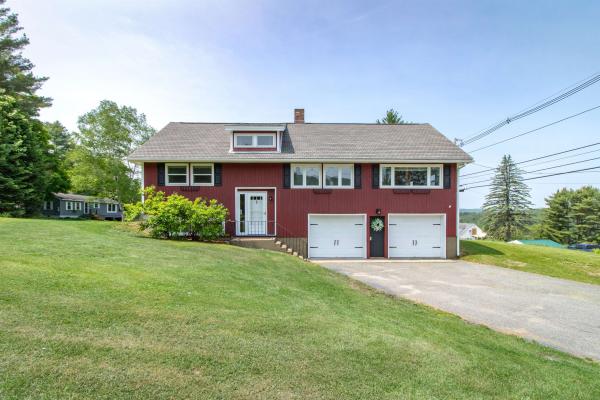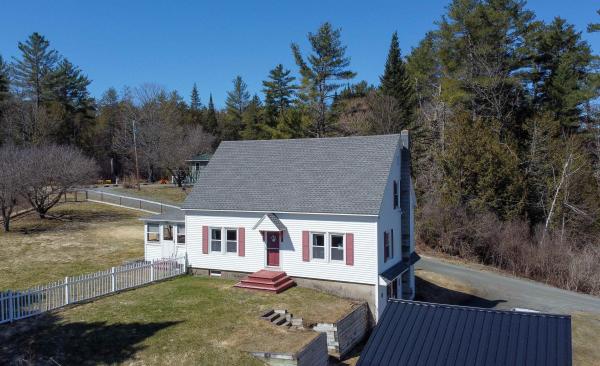This spacious Victorian in one of St. Johnsbury’s most desirable neighborhoods offers charm, versatility, and modern updates on nearly half an acre. The classic wraparound porch, now with a new ceiling and ceiling fan, leads into a welcoming layout that includes a large living room, bright dining room, and an L-shaped kitchen with newer appliances and a cozy breakfast nook. Upstairs, you’ll find a primary suite with private bath and walk-in closet, plus three more bedrooms and a full bath. The fully renovated third floor has been transformed into an in-law-style suite with its own bedroom, living and dining areas, and a beautiful ¾ bath. You can keep the suite layout as-is or use this brand-new space in whatever way suits your needs. The finished basement includes a family room, full bath, laundry, and bonus space with separate entry. The property is nearby the Arlington Woods Conservation Area, offering access to scenic trails and a peaceful, natural setting. Additional upgrades include ceiling fans throughout, updated heating controls on every level, an EV charger, and owned solar panels, keeping some electric bills as low as $0. This well cared for home is a rare find with room to grow, gather, and settle in.
Welcome to this beautiful 3-Bedroom Home on 3.5 Acres with Stunning Views and Country Charm set in a peaceful, friendly neighborhood between Danville and St. Johnsbury. Perched on 3.5 acres of rolling hills, fields, and woods, this property offers the perfect blend of natural beauty and modern comfort. Whether you're looking for a full-time residence or a peaceful retreat, this home has it all. With 3 Bedrooms and 2 Bathrooms all on the first level and 1,700 sq ft of open concept living space it is perfect for family gatherings and entertaining. Outside you have 3.5 acres of field and woods, featuring rolling hills and great views. Front & back decks that are ideal for relaxing and enjoying Vermont’s stunning seasons. The 2-car attached insulated garage is set up for a pellet stove to give you space to work and heated storage for the cooler winter months. Solar panels for energy efficiency and a wired-in backup generator for peace of mind. The cathedral ceiling in the living room with exposed wood beams, giving the home a cozy, country feel. Extra-large windows throughout the home, allowing natural light to flood through the home. Come see this wonderful home in Danville today!
Spacious and freshly painted, this inviting home offers room to spread out and a location that keeps you close to it all. Set on a low-traffic cul-de-sac just minutes from shopping, restaurants, and local amenities, it’s an ideal blend of peace and convenience. Inside, you’ll find a bright, functional layout that’s perfect for both everyday living and entertaining. The central kitchen features a cooktop and double wall oven, opening to a sunny four-season room-great for relaxed meals or quiet mornings. The formal living room with fireplace and adjacent dining area with skylights offers a warm, welcoming feel, while the large family room includes another fireplace, built-ins, and doors that lead to the fenced-in backyard with a deck. Upstairs, the primary suite is a true retreat with two walk-in closets, double sinks, a soaking tub, and a separate shower. You'll also find an office, a second bedroom with its own full bath, and three additional bedrooms plus another full bath. Additional perks include main-level laundry, a half bath, and an attached two-car garage. This home has the space, updates, and location you’ve been looking for.
Here is a well maintained three bedroom raised ranch that sits in a nice neighborhood with views over St Johnsbury. Outside of the home you'll find a large deck and a level yard with plenty of room to play. Inside this bright home there is a large open concept kitchen, living, dining room with a newly installed Harman Pellet Stove, and french doors out to the deck. Two of the bedrooms are on the first floor, with an updated full bathroom on that floor as well. On the third floor you will find a cozy room with a large cedar closets with built ins, as well as a door to a lofted space above the living room. On one half of the finished basement you will find a large bonus room and a sweet three quarter bathroom. The other half of the basement is a two car garage with storage space, as well as the laundry and utility room with an energy efficient on demand hot water heater. Don't miss out on this open, bright home close to town in St Johnsbury!
This lovely ranch style home is sited in a lovely neighborhood located on Farmer Drive in St. Johnsbury. This Huntington modular home has a brick paver walkway to the front door entering into the mudroom with closets, tile floor, and laundry hookups. Step into the open kitchen/dining/living room with a beautiful bay window overlooking the wooded back yard where the afternoon sunshine beams in and brightens this gathering space. The primary suite offers the same view with a bay window, plus slider doors to a brick paver patio, a walk-through double closet leading to the 3/4 bath with tile floor. There are also two bedrooms and a full bath on the main floor. There are a ton of wood cabinets in the kitchen with pantry, island with storage, and space for 3-4 stools or room for a dining table. The outdoor space is neatly landscaped with islands of trees and perennials and it's not uncommon to see deer and fawn in the yard. You'll enjoy Amber Cherry trees with copper colored bark, River Birch, Forsythia, burning bush and a pretty maple tree out front! This is a clean, neat, easy to maintain home and will definitely suit today's buyer looking for one-floor living, close to town, local hospital, and the bonus of a lovely neighborhood setting. The seller is actively looking for her new home therefore any offers will include a contingency for seller to obtain suitable housing. With the spring market in full swing, take a look today!
Lovingly maintained for decades by the same family, this cozy cape radiates warmth, care, and comfort. The main level features a spacious living room with a brick hearth and wood stove, perfect for quiet evenings at home. The bright kitchen includes a charming dining nook and a generous pantry, and just off the kitchen is a large enclosed porch that fills with sunshine and opens to a fenced backyard with pretty perennials. You'll appreciate the convenience of a first-floor bedroom with a walk-in closet and a full bath, while upstairs offers more bedrooms and bonus room. The walk-out lower level includes a mudroom, plenty of storage, and a workshop area ready for your next project. Outside, there’s a wood shed, a small barn, and open yard space to enjoy. Located in a peaceful country setting, yet just minutes to Route 2 and St. Johnsbury’s in-town amenities, the property includes a total of 5.05+/- acres. The home sits on a 3.75+/- acre lot, 3 acres in Danville and .75 acres in St. Johnsbury - with an additional 1.3+/- acre lot located just up the road. A special home that’s ready to welcome its next chapter.
© 2025 Northern New England Real Estate Network, Inc. All rights reserved. This information is deemed reliable but not guaranteed. The data relating to real estate for sale on this web site comes in part from the IDX Program of NNEREN. Subject to errors, omissions, prior sale, change or withdrawal without notice.


