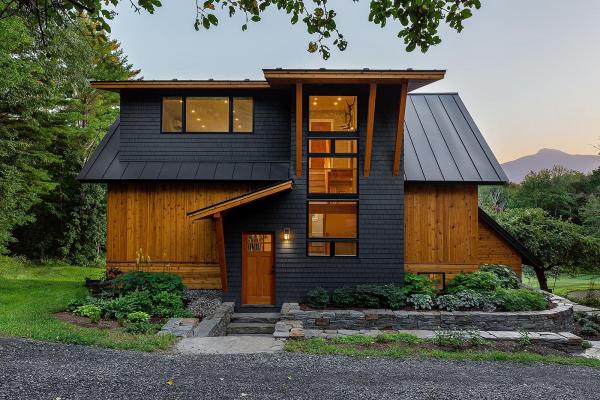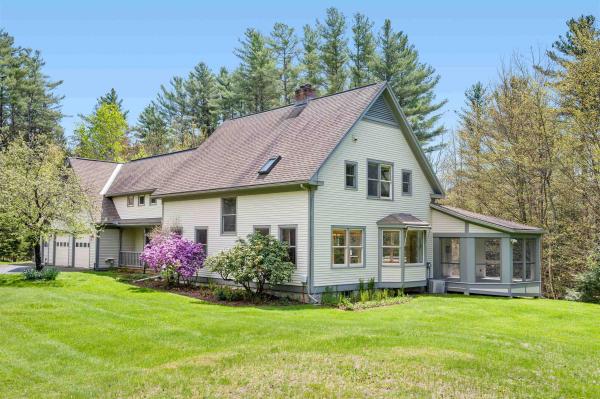Sitting atop a scenic hillside just minutes from downtown Waterbury, this exceptional 4.4 acre property offers a perfect balance of privacy, luxury, and breathtaking natural beauty. Thoughtfully redesigned and renovated by an award-winning local builder, the home blends contemporary elegance with timeless craftsmanship. Inside, the spacious and airy layout is filled with natural light, highlighting the seamless flow between living spaces. The chef’s kitchen is a masterpiece; equipped with high-end appliances, sleek finishes, and ample room for entertaining. With 4 bedrooms and 3.5 bathrooms, there is plenty of space to relax and unwind. Outside, the meticulously landscaped grounds invite you to enjoy every season. A spring-fed swimming pond, stone patio, and hot tub create a private oasis with stunning views of Camel’s Hump. Raised garden beds add to the charm, while the large barn offers endless possibilities for storage, hobbies, or creative pursuits. All of this, just moments from the vibrant heart of Waterbury. Open House Monday, May 26 from 11am-1pm.
This 4 bedroom 3 bath Cape features great views of Camel’s Hump with expanded views possible. The 10 acre property is located in the very desirable Perry Lea neighborhood of Waterbury and offers privacy and the sounds of nature. No road noise here on the end of a dead-end street. Golf cart drive to the Country Club of Vermont. The house has an attached oversized 3 car garage. There is finished space above the garage with an additional separate entrance on the back of the building. More than 400 square feet of unfinished space on the second floor. Have a look at the Virtual Tour for details. The living room has a brick chimney with a connection for a woodstove or fireplace. 3’x14’ screened sunroom accessed from the living room has views of Camel’s Hump and potential views of the Perry Hill ridgeline. The large 10 acre lot features flat side, front and back yards. The lot slopes down to Graves Brook, which provides a wonderful sound track for the property and is a recreation area for all ages. Have a look at the video of the lower property. There is a second woodstove connection in the finished part of the basement. Heating is propane forced hot water with a mini-split air conditioning system. The property has a private well and septic system. The house was designed in 1988 by Milford Cushman. And there is a shed included. See attached septic system drawing for 4 bedrooms. BTV 32 miles BOS 3 hours Stowe Mountain Resort 17 miles Sugarbush 25 miles
© 2025 Northern New England Real Estate Network, Inc. All rights reserved. This information is deemed reliable but not guaranteed. The data relating to real estate for sale on this web site comes in part from the IDX Program of NNEREN. Subject to errors, omissions, prior sale, change or withdrawal without notice.




