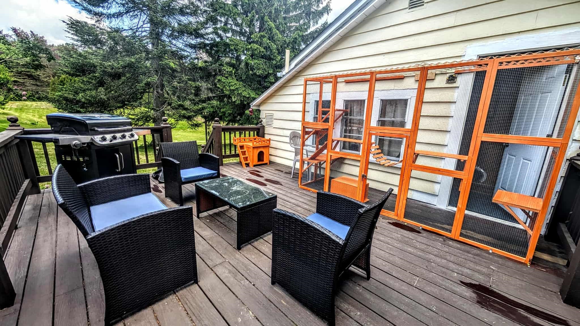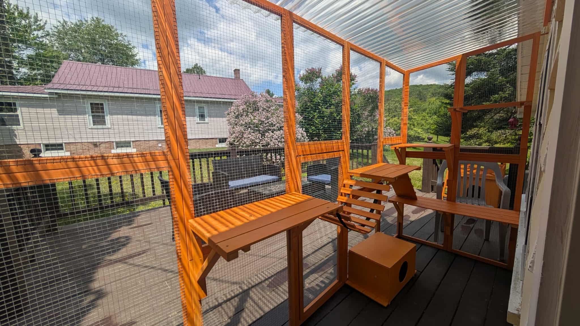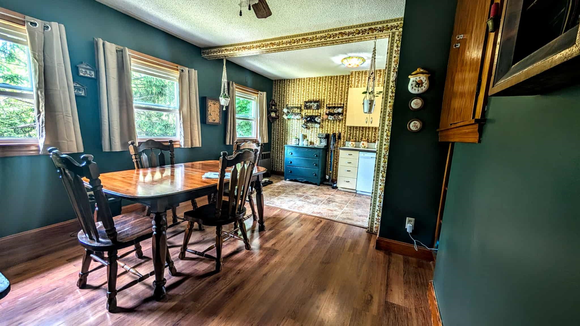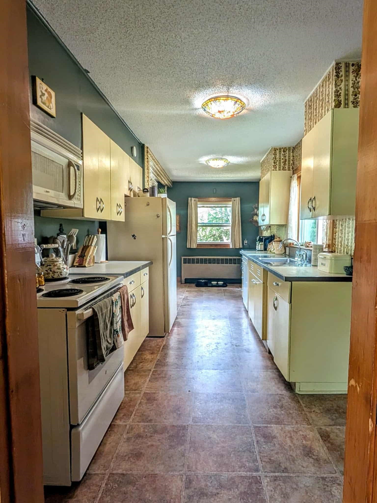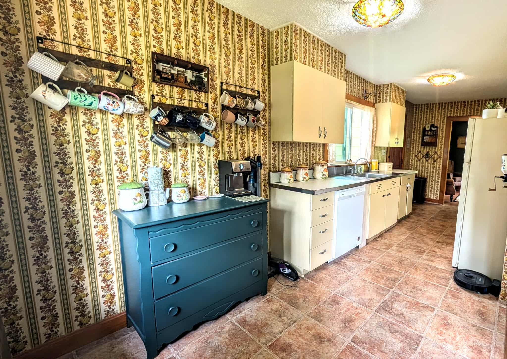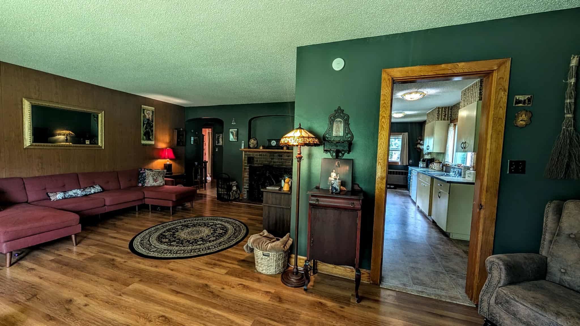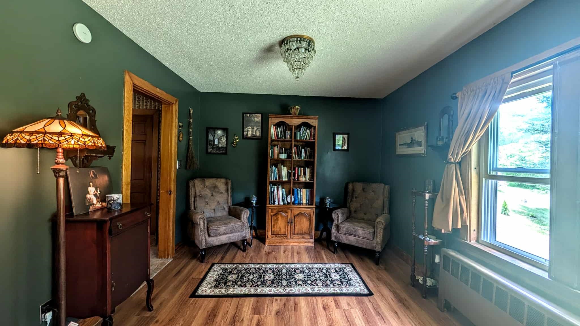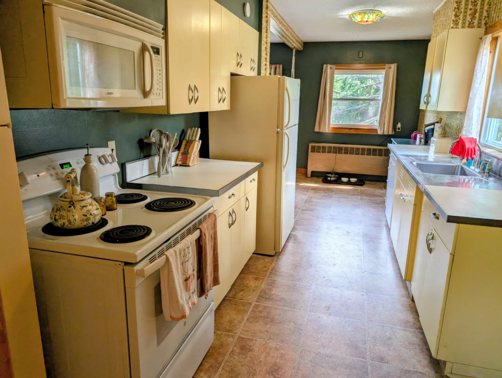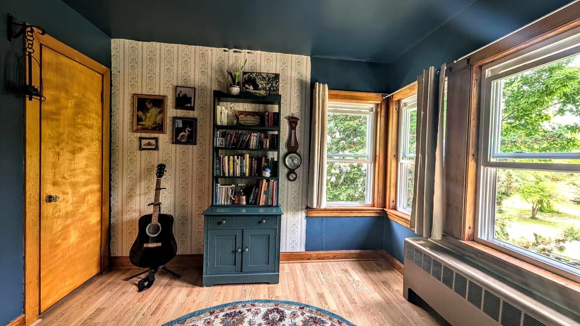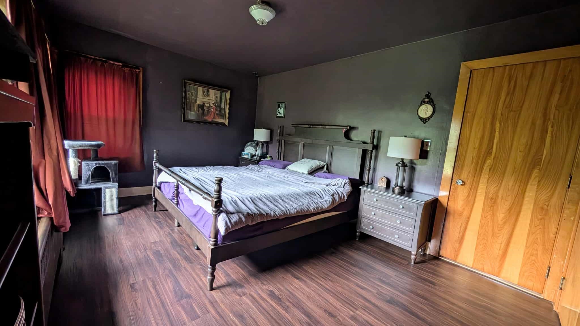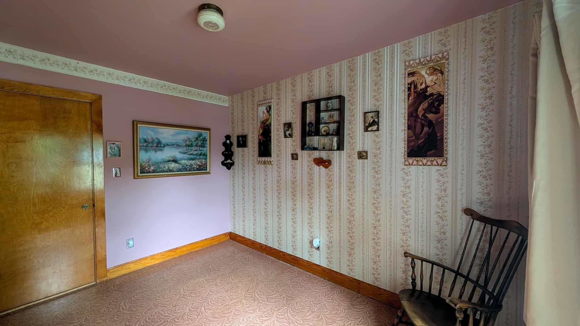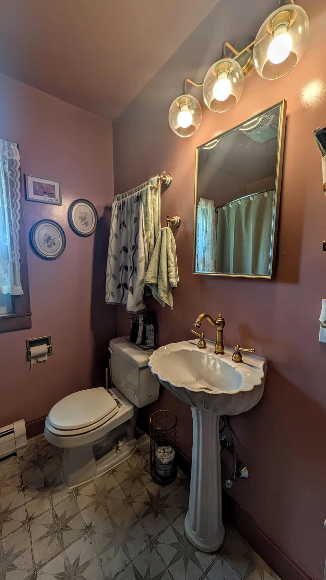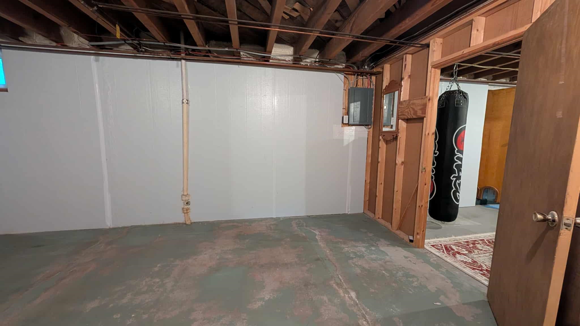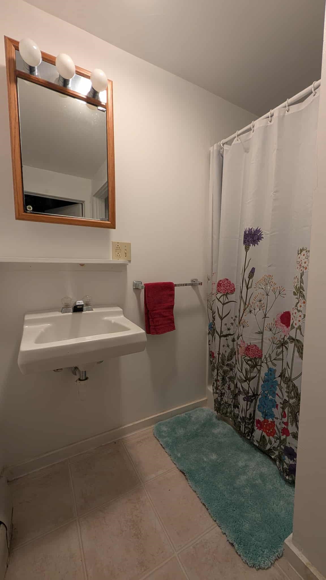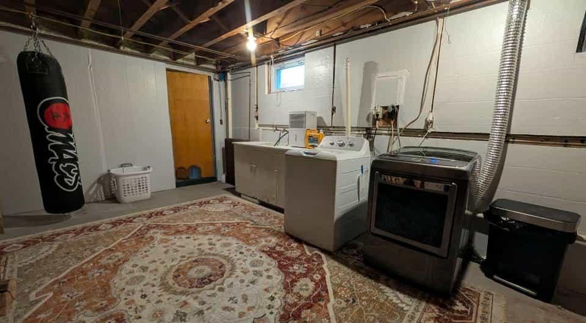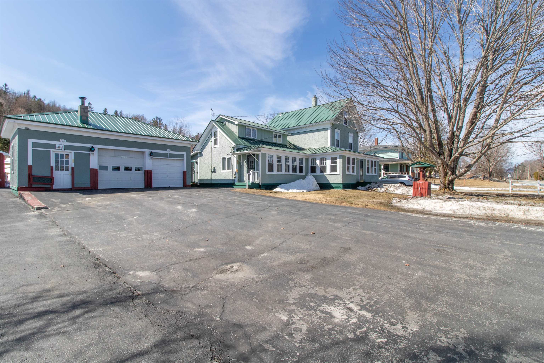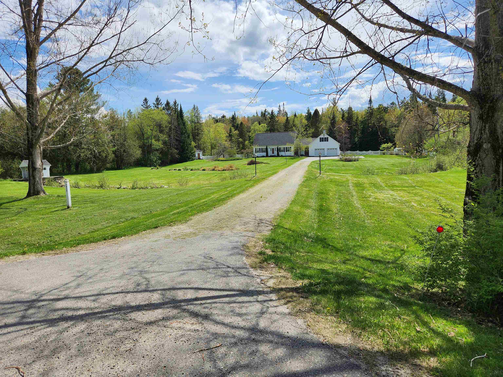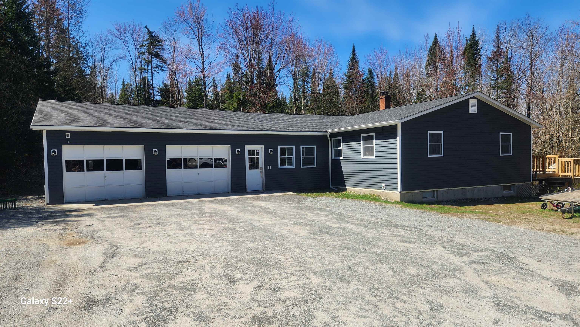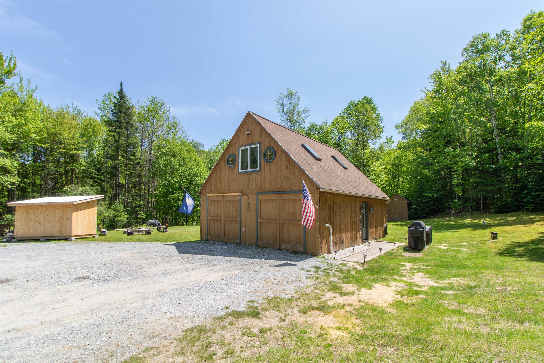1 of 21
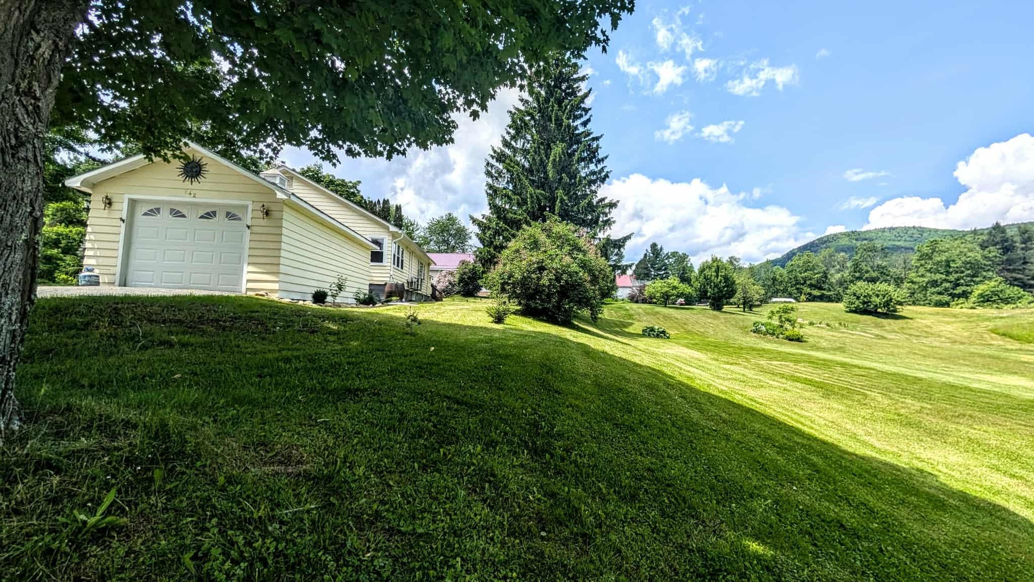
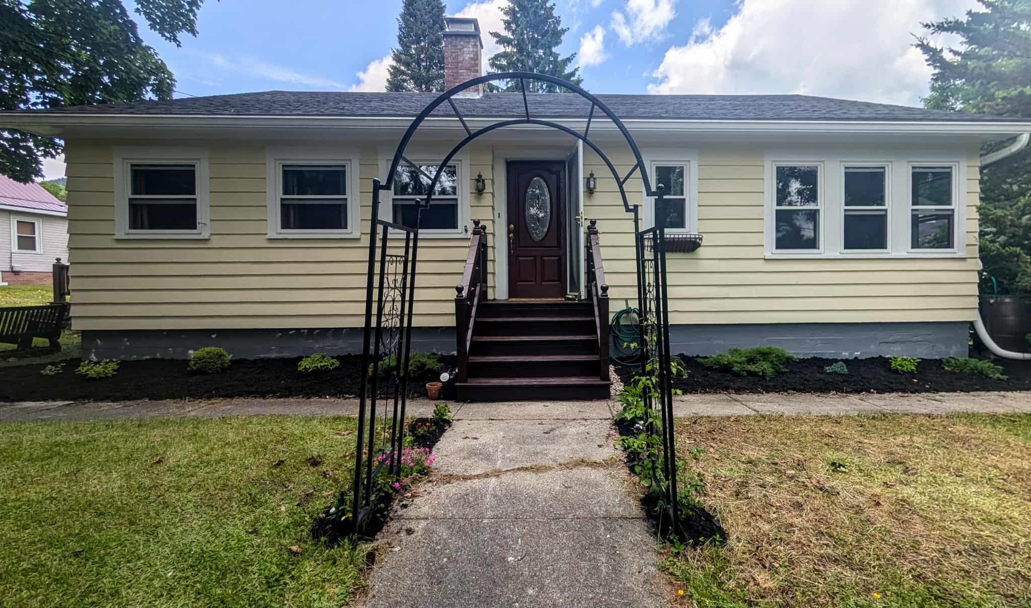
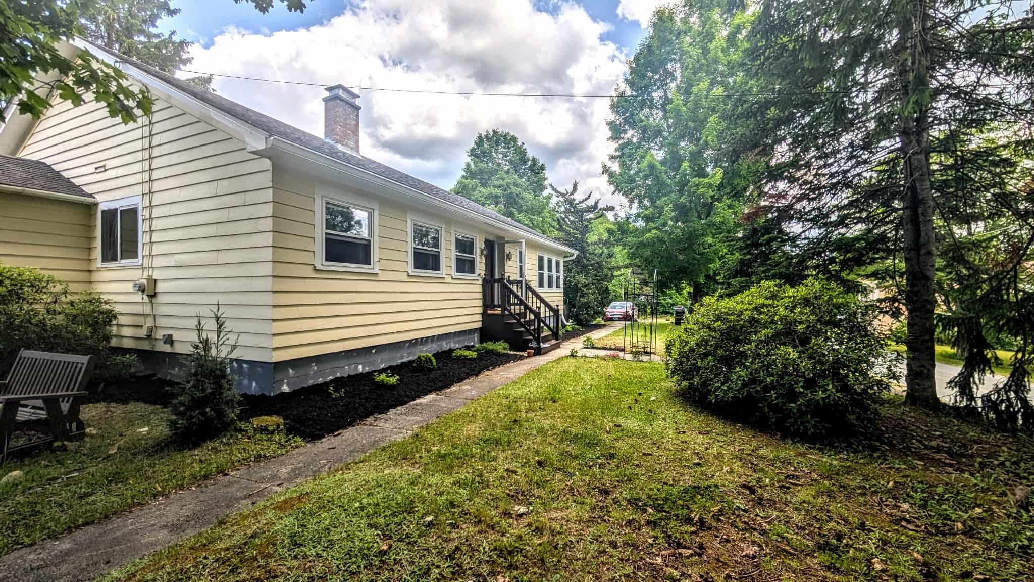
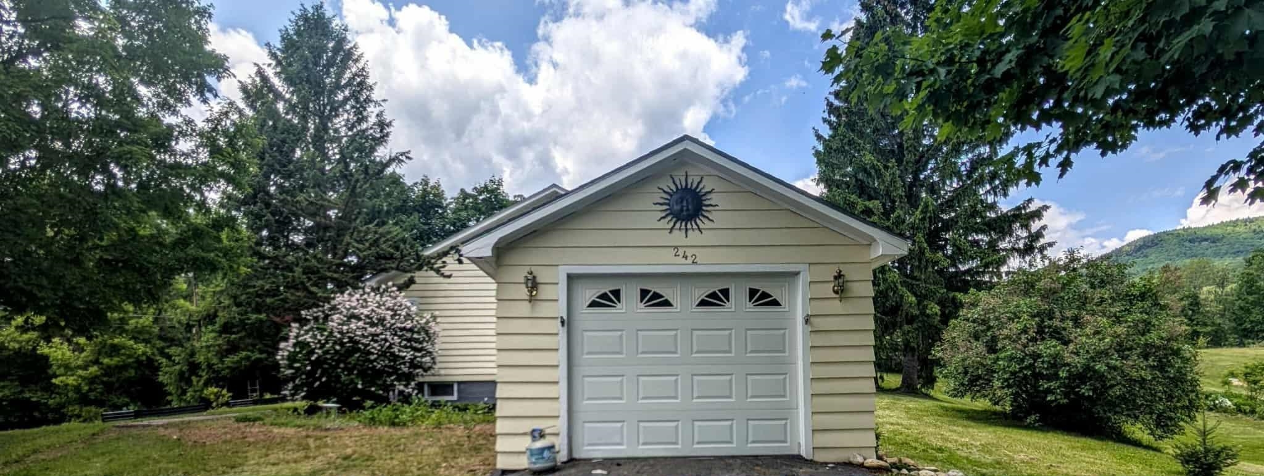
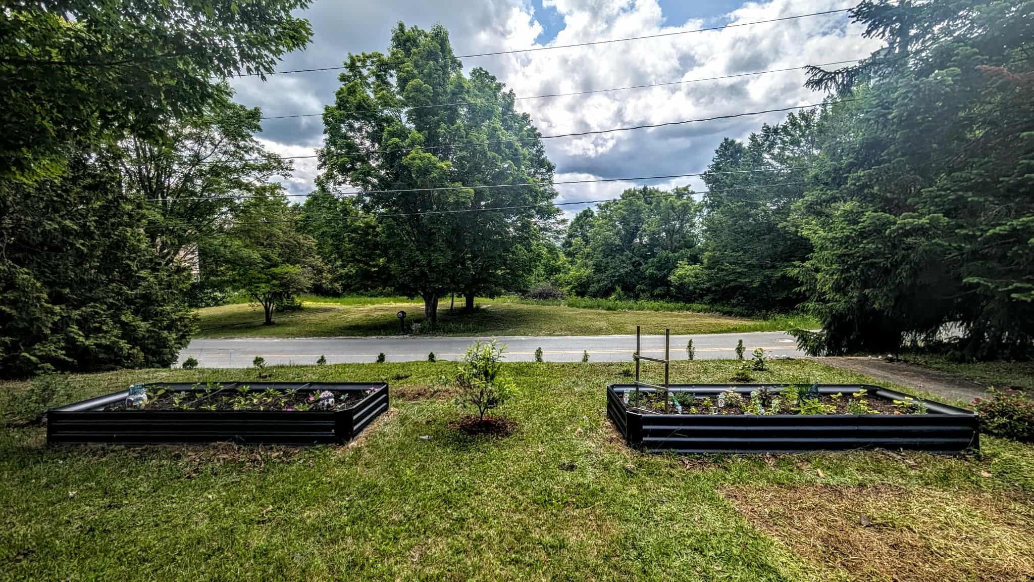
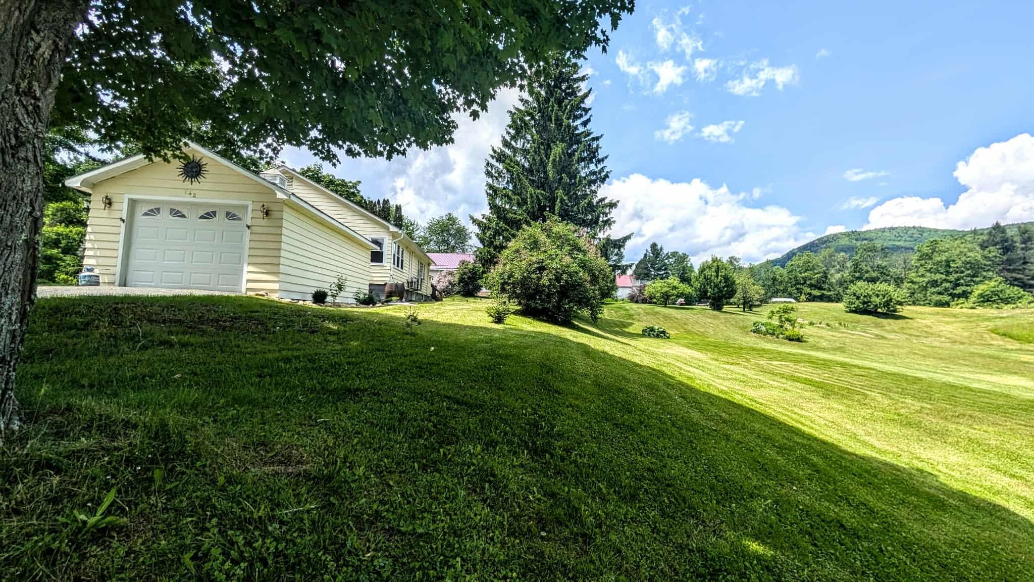
General Property Information
- Property Status:
- Active
- Price:
- $335, 000
- Assessed:
- $0
- Assessed Year:
- County:
- VT-Essex
- Acres:
- 0.29
- Property Type:
- Single Family
- Year Built:
- 1956
- Agency/Brokerage:
- Emily Cole
EXP Realty - Bedrooms:
- 3
- Total Baths:
- 2
- Sq. Ft. (Total):
- 2091
- Tax Year:
- 2024
- Taxes:
- $2, 473
- Association Fees:
This inviting home in Vermont’s Northeast Kingdom offers an open, sun-filled layout and a partially finished basement with three flexible rooms—perfect for a home office, gym, or guest space. Extensive recent updates include: New heat pumps in the living room & bedroom, the entire home has been repainted, the chimney has been fully restored with new liners, cap, and masonry, basement improvements, new flooring, bathroom remodel, new dishwasher and garbage disposal installed and landscaping upgrades such as new trees, garden boxes, flowering bushes, mulch, rain barrels, and decorative rock garden. Enjoy direct VAST snowmobile trail access and proximity to Island Pond Lake, Brighton State Park, Burke Mountain, Kingdom Trails, and the Canadian border. Walk to local shops and restaurants while enjoying one of Vermont’s most scenic and recreation-rich areas. Don't miss your chance to own this move-in-ready, thoughtfully upgraded home in one of Vermont's most scenic and recreation-rich communities.
Interior Features
- # Of Stories:
- 1
- Sq. Ft. (Total):
- 2091
- Sq. Ft. (Above Ground):
- 1424
- Sq. Ft. (Below Ground):
- 667
- Sq. Ft. Unfinished:
- 757
- Rooms:
- 8
- Bedrooms:
- 3
- Baths:
- 2
- Interior Desc:
- Appliances Included:
- Flooring:
- Heating Cooling Fuel:
- Water Heater:
- Basement Desc:
- Concrete, Full, Partially Finished, Stairs - Exterior, Stairs - Interior
Exterior Features
- Style of Residence:
- Ranch
- House Color:
- Time Share:
- No
- Resort:
- Exterior Desc:
- Exterior Details:
- Amenities/Services:
- Land Desc.:
- Neighborhood
- Suitable Land Usage:
- Roof Desc.:
- Shingle - Asphalt
- Driveway Desc.:
- Gravel
- Foundation Desc.:
- Concrete
- Sewer Desc.:
- Public
- Garage/Parking:
- Yes
- Garage Spaces:
- 1
- Road Frontage:
- 75
Other Information
- List Date:
- 2025-06-19
- Last Updated:


