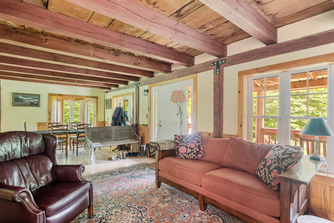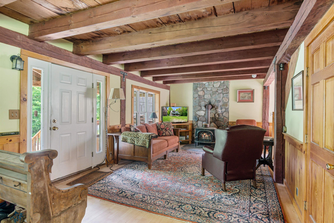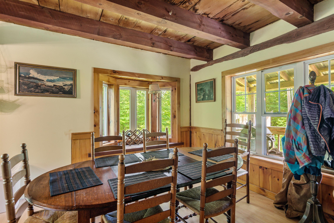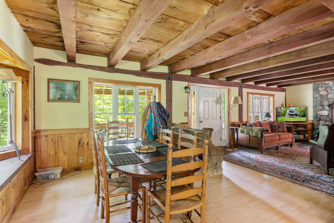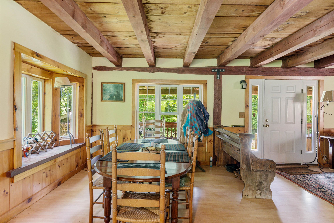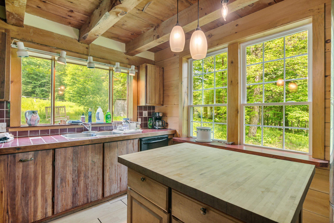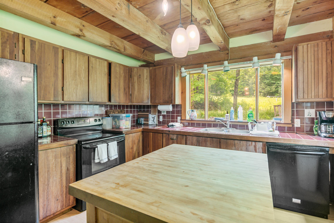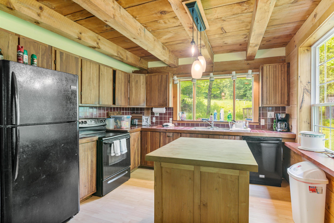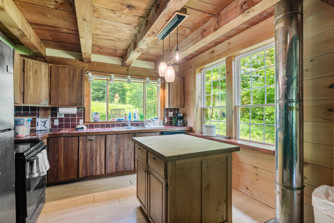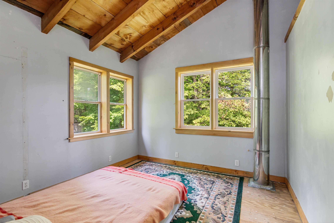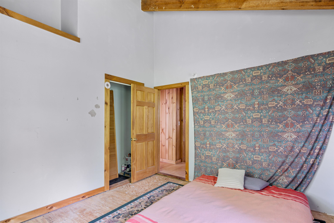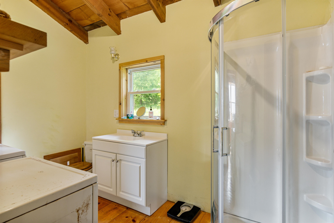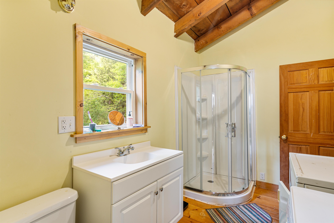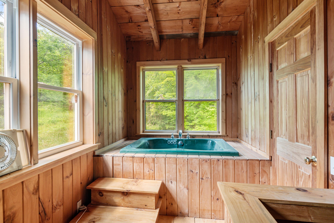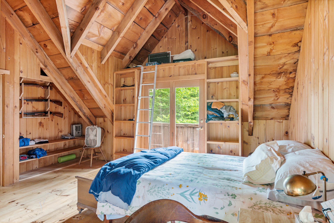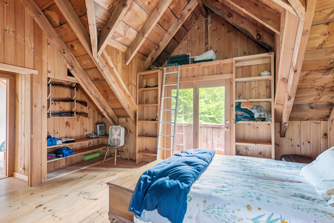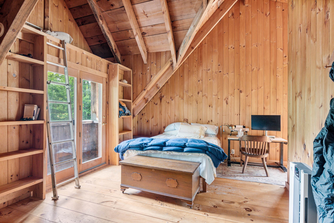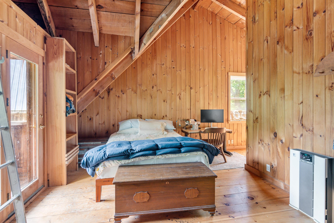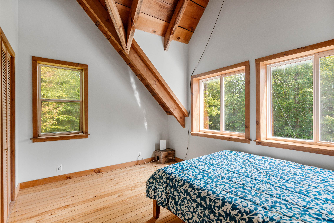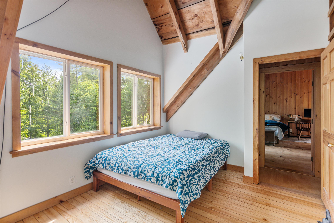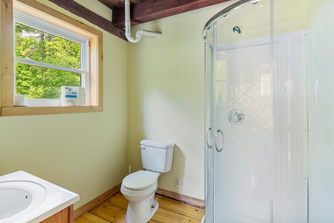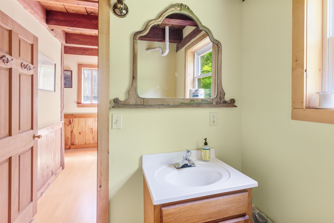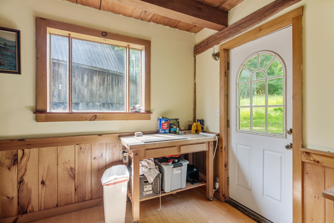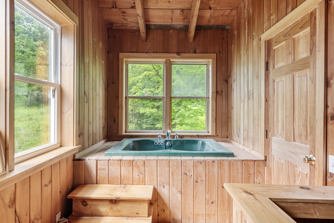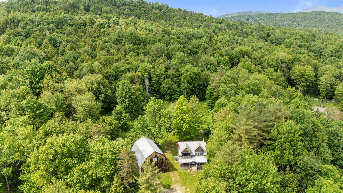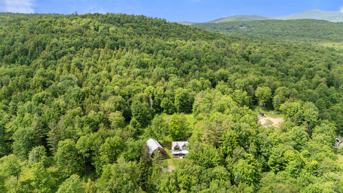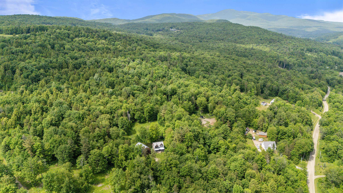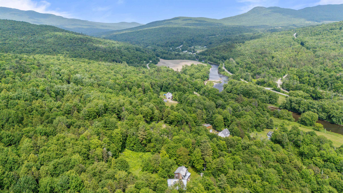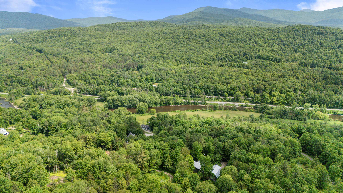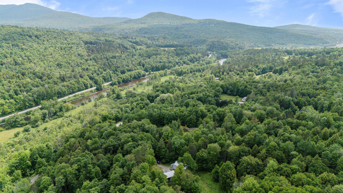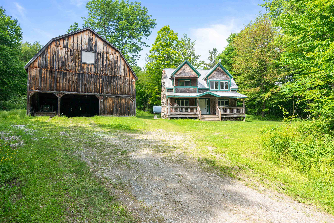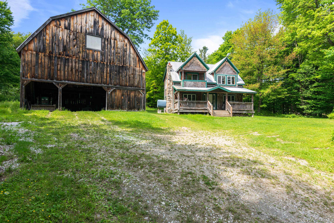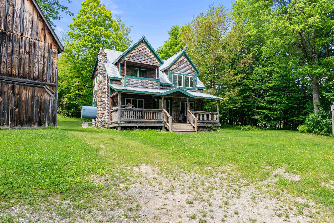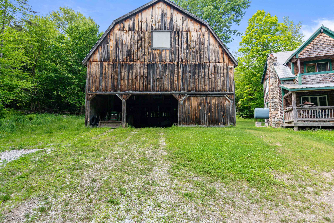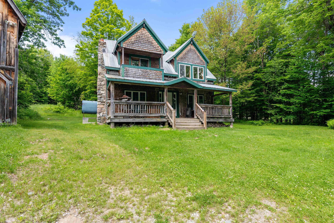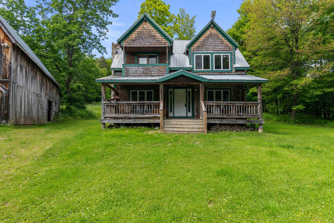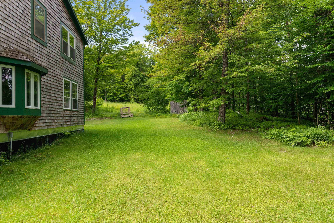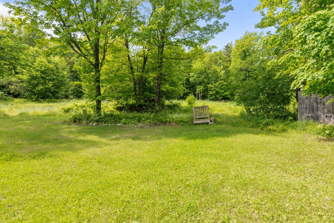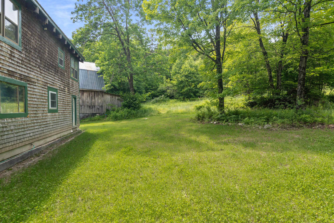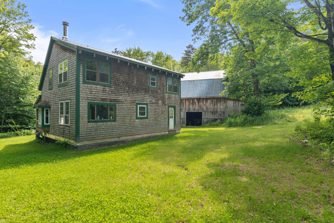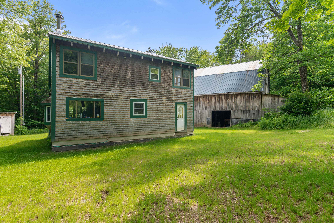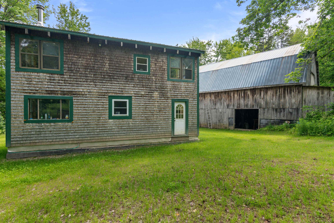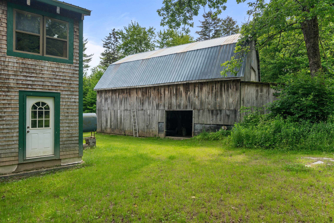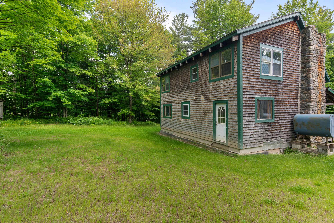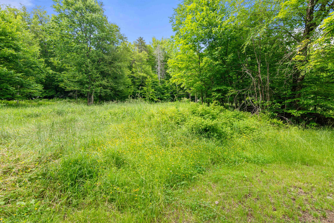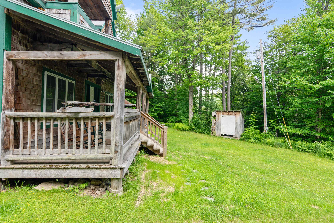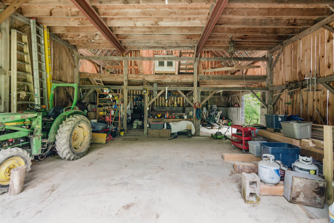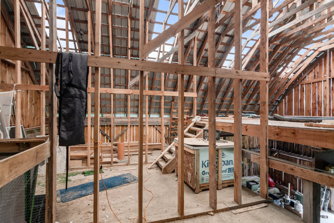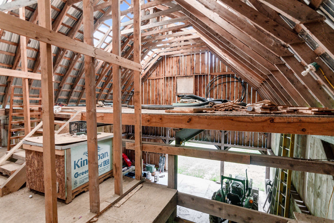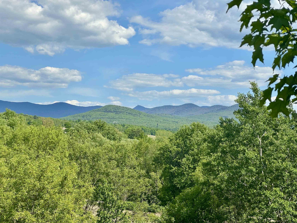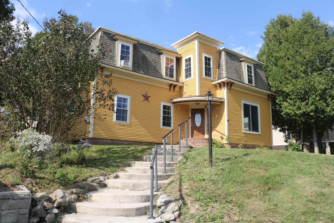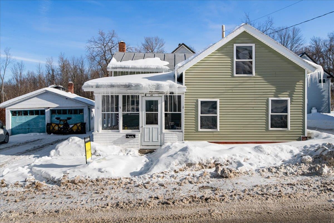1 of 55
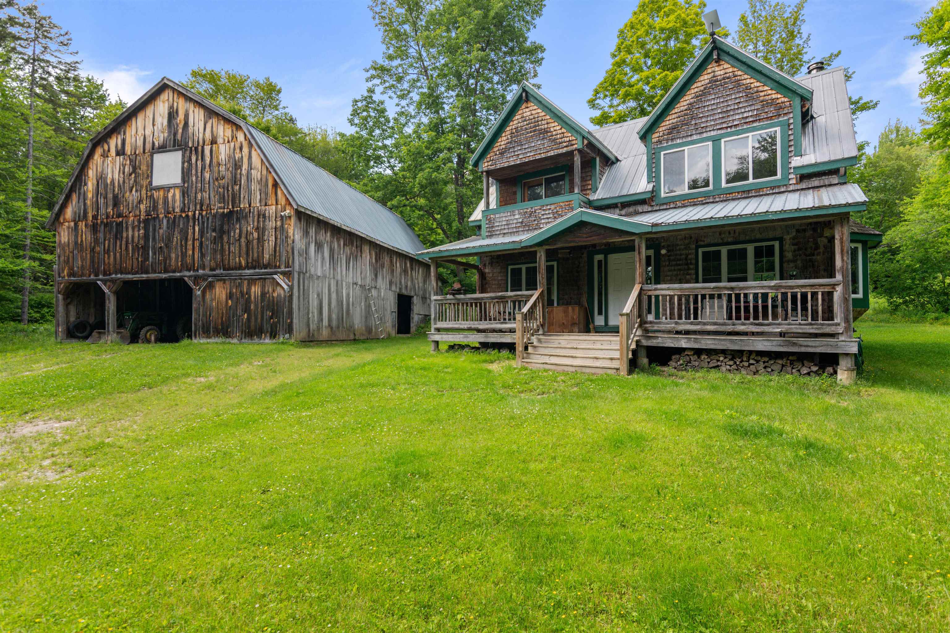
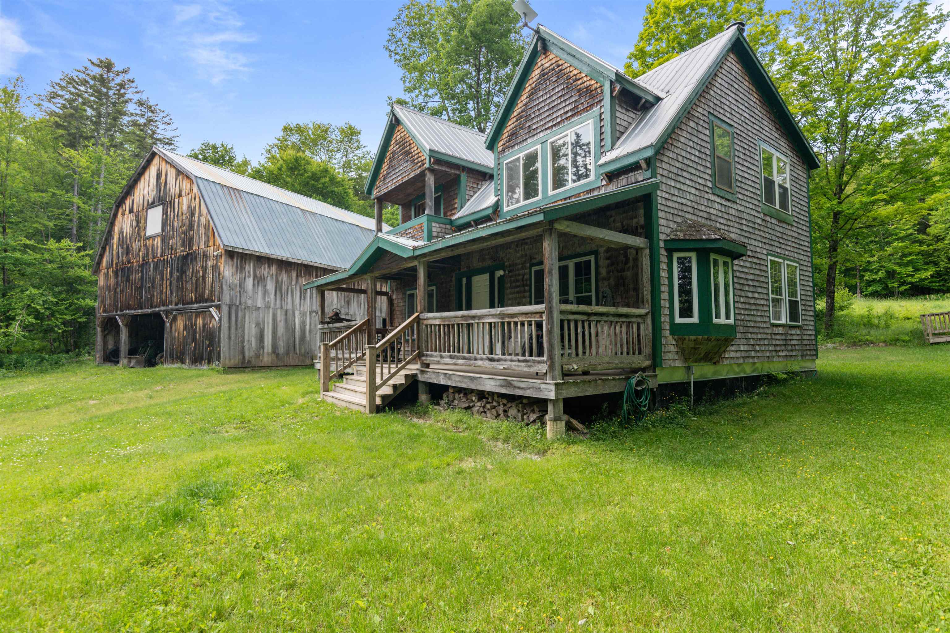
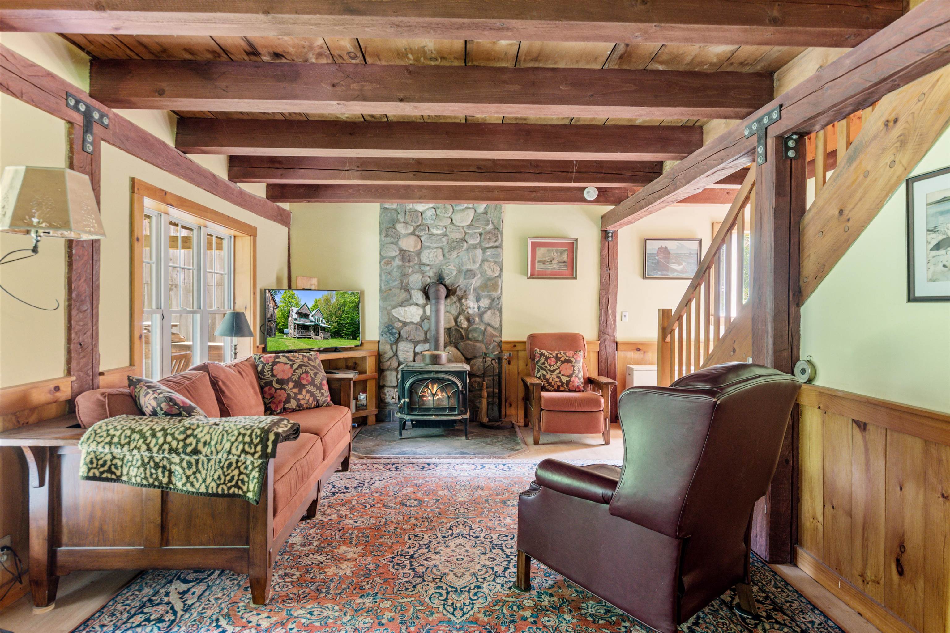
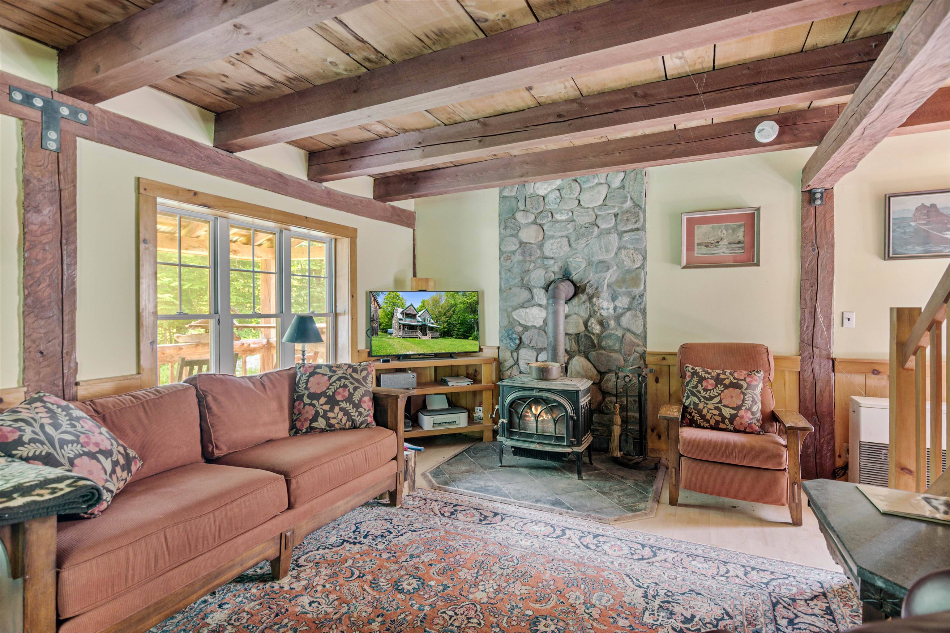
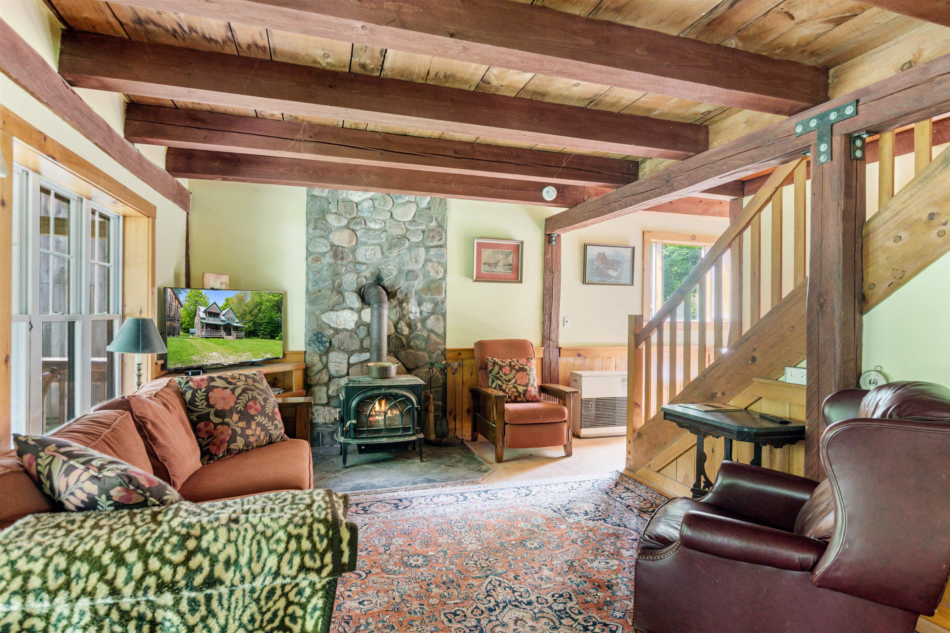
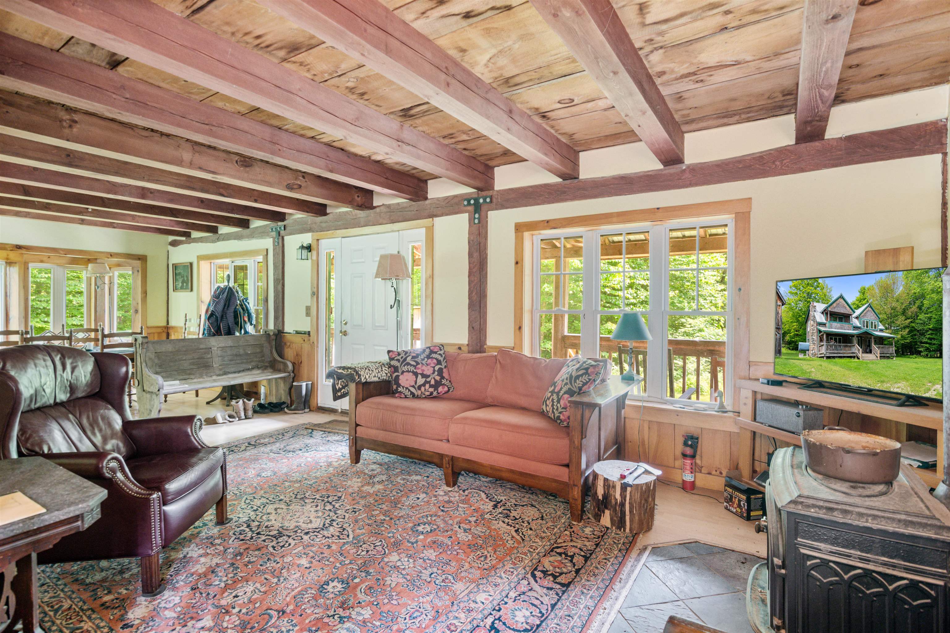
General Property Information
- Property Status:
- Active
- Price:
- $289, 000
- Assessed:
- $0
- Assessed Year:
- County:
- VT-Franklin
- Acres:
- 10.40
- Property Type:
- Single Family
- Year Built:
- 1999
- Agency/Brokerage:
- Michael Preseau
CENTURY 21 MRC - Bedrooms:
- 3
- Total Baths:
- 2
- Sq. Ft. (Total):
- 1500
- Tax Year:
- 2024
- Taxes:
- $3, 937
- Association Fees:
2545 Corliss Road, Richford, VT Offered at $289, 000 Welcome to your private country escape at 2545 Corliss Road in scenic Richford, Vermont. This charming 3-bedroom, 2-bath Chalet is nestled on over 10 acres of privacy, offering a peaceful retreat in the country. The home features a warm, rustic interior with wide plank floors, exposed beams, and a cozy wood stove perfect for Vermont winters. The spacious kitchen and open dining area are ideal for gatherings, while the sun-filled living room offers comfort and relaxation. Upstairs, you'll find three comfortable bedrooms and a full bath with country charm. Step outside to enjoy the large covered porch, perfect for morning coffee or evening sunsets. The land includes a mix of hardwoods, and plenty of room for gardening, recreation, or small homesteading projects. A detached barn adds valuable storage or workshop space. Whether you're seeking a year-round residence, hobby farm, or a peaceful weekend getaway, this property combines classic Vermont charm with the beauty of rural living. Located just minutes from the Canadian border, Jay Peak, VAST trails and local amenities in Richford village. Don't miss the opportunity to own a slice of Vermont country life—schedule your showing today!
Interior Features
- # Of Stories:
- 1.5
- Sq. Ft. (Total):
- 1500
- Sq. Ft. (Above Ground):
- 1500
- Sq. Ft. (Below Ground):
- 0
- Sq. Ft. Unfinished:
- 768
- Rooms:
- 6
- Bedrooms:
- 3
- Baths:
- 2
- Interior Desc:
- Natural Woodwork, Laundry - 2nd Floor
- Appliances Included:
- Dishwasher, Dryer, Range - Electric, Refrigerator, Washer, Water Heater - Electric
- Flooring:
- Hardwood, Laminate, Softwood
- Heating Cooling Fuel:
- Water Heater:
- Basement Desc:
- Concrete, Concrete Floor, Full, Stairs - Interior, Unfinished
Exterior Features
- Style of Residence:
- Chalet
- House Color:
- Natural
- Time Share:
- No
- Resort:
- Exterior Desc:
- Exterior Details:
- Balcony, Barn, Porch - Covered, Shed
- Amenities/Services:
- Land Desc.:
- Country Setting, Secluded, Wooded, Near Golf Course, Near Skiing, Near Snowmobile Trails, Rural, Near ATV Trail
- Suitable Land Usage:
- Roof Desc.:
- Metal
- Driveway Desc.:
- Gravel
- Foundation Desc.:
- Poured Concrete
- Sewer Desc.:
- 1000 Gallon
- Garage/Parking:
- Yes
- Garage Spaces:
- 2
- Road Frontage:
- 264
Other Information
- List Date:
- 2025-06-18
- Last Updated:


