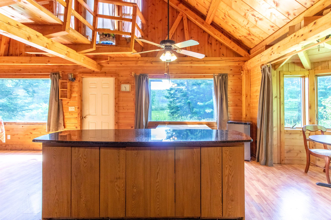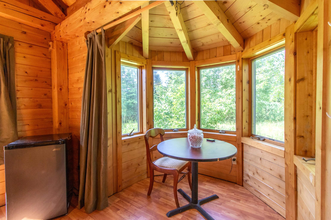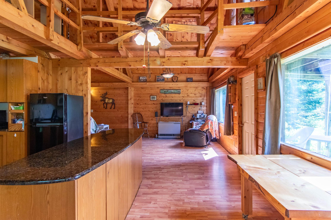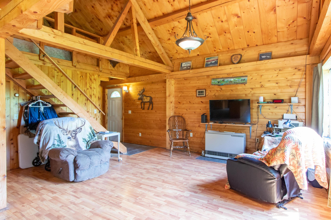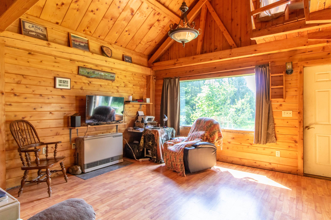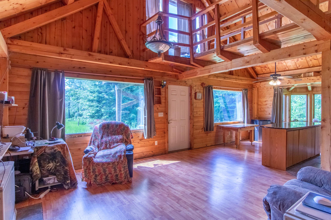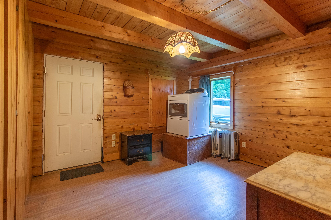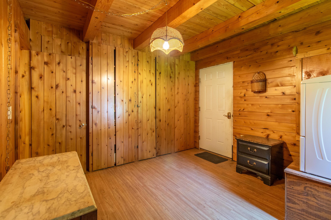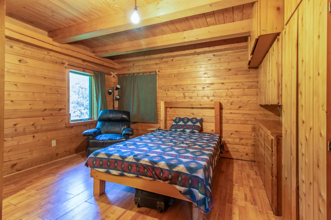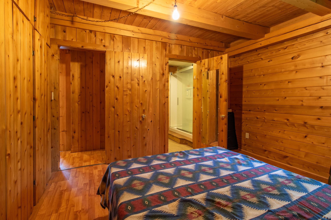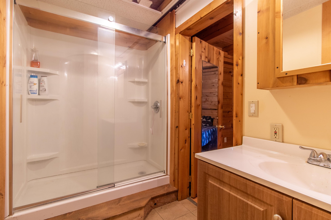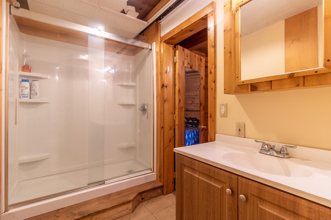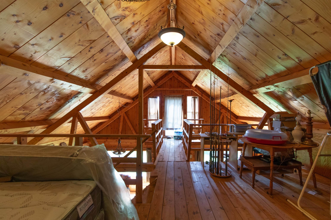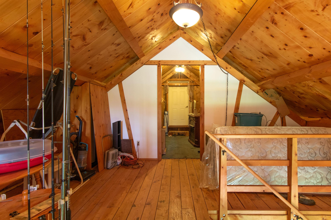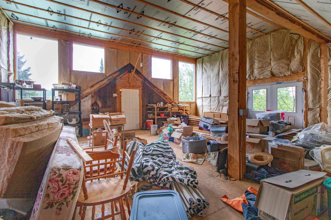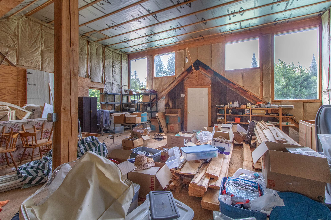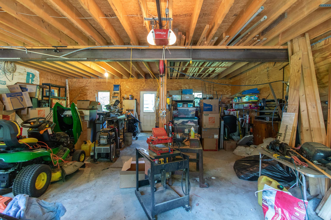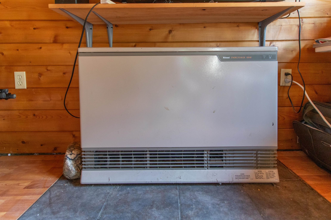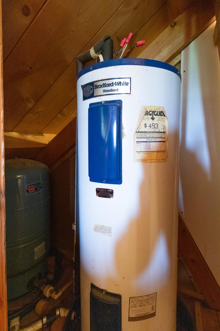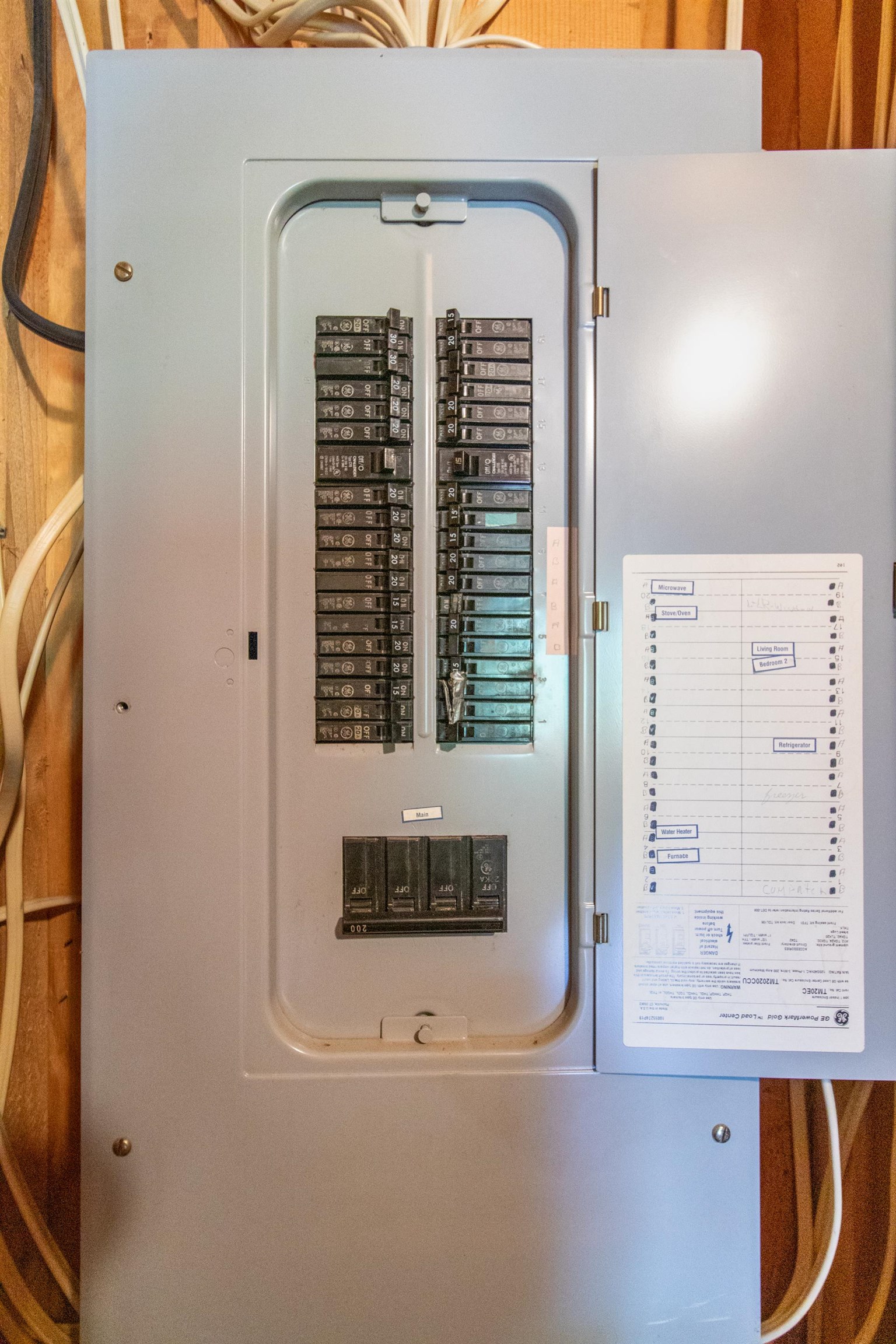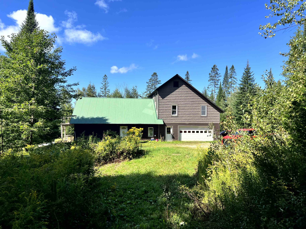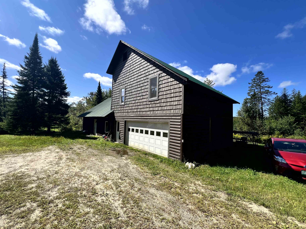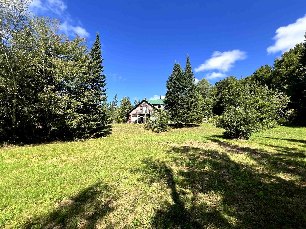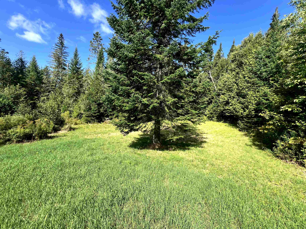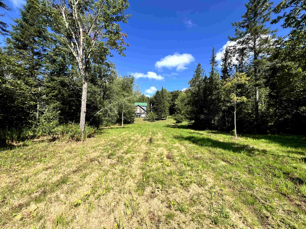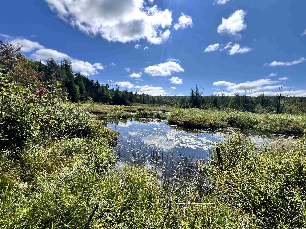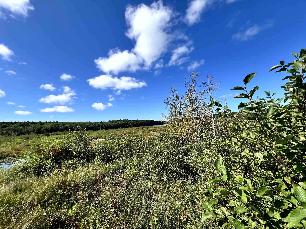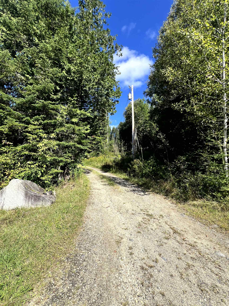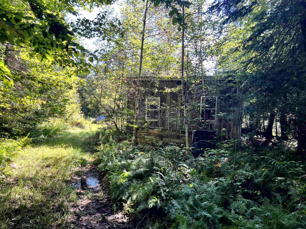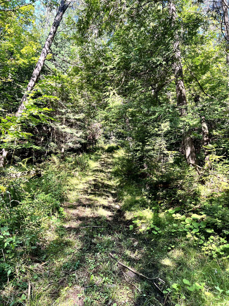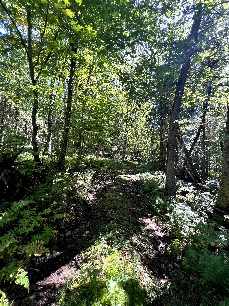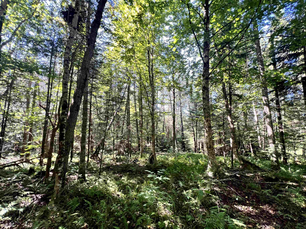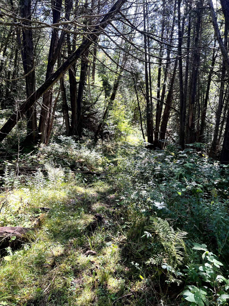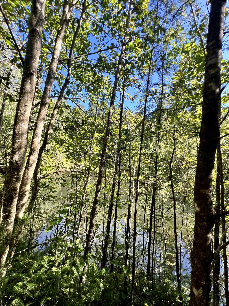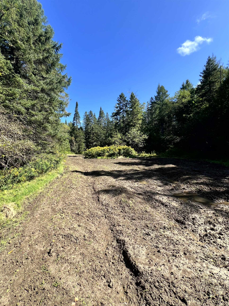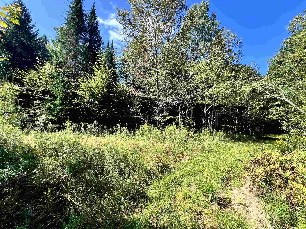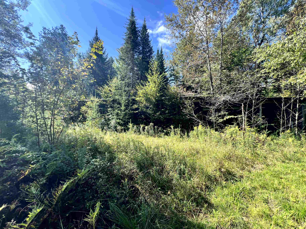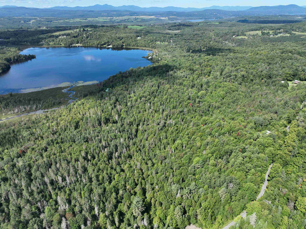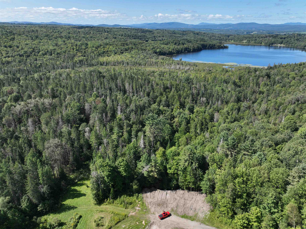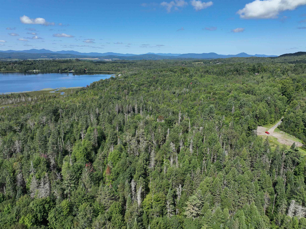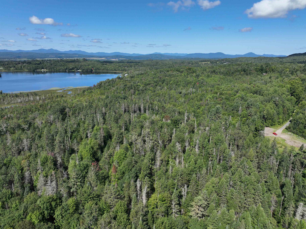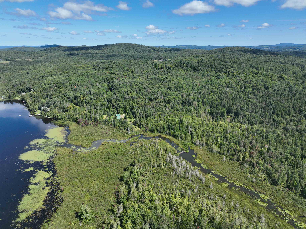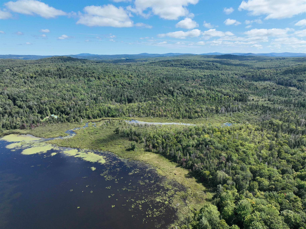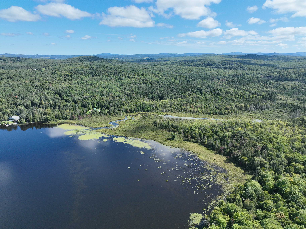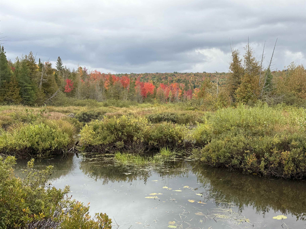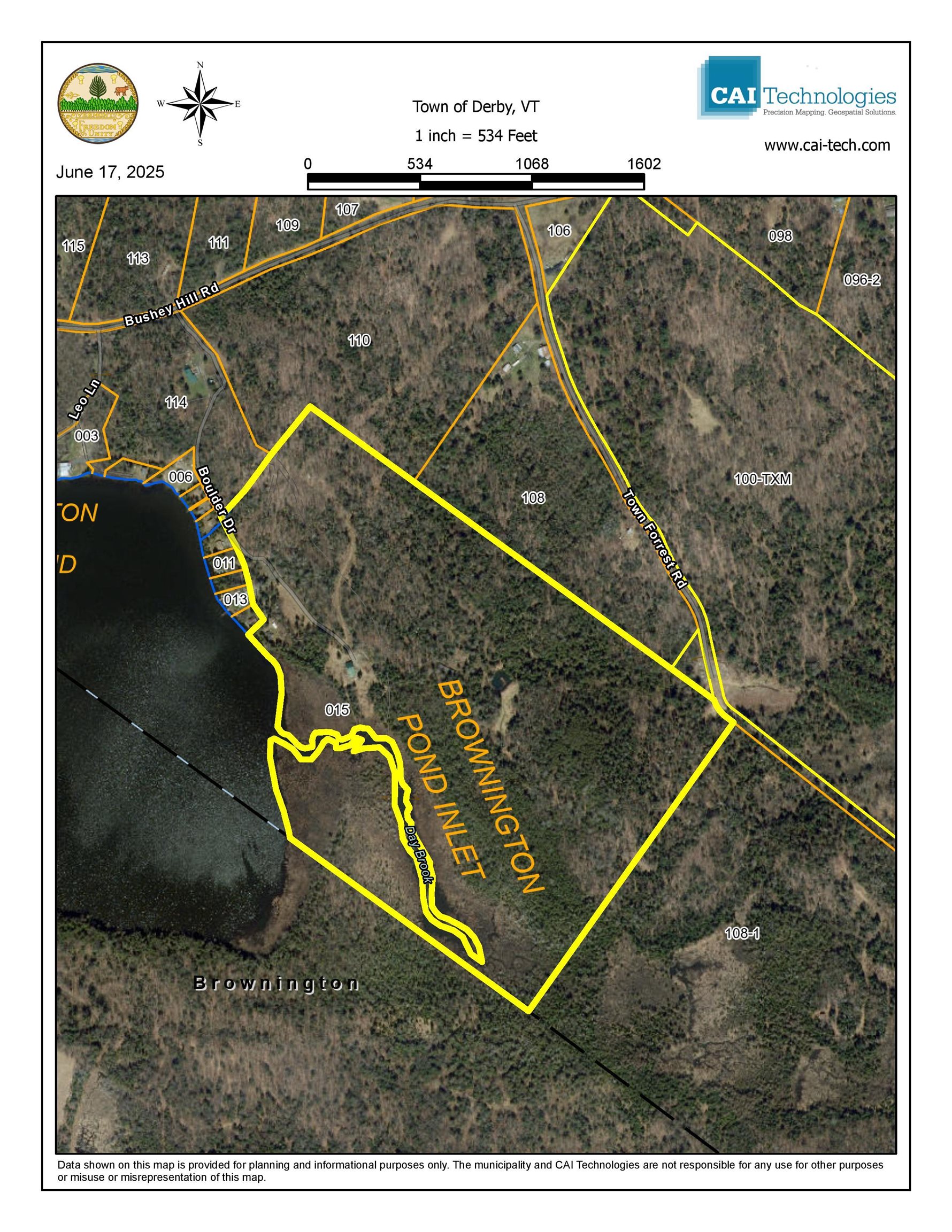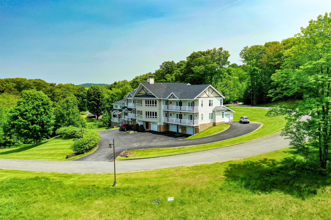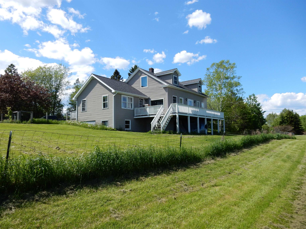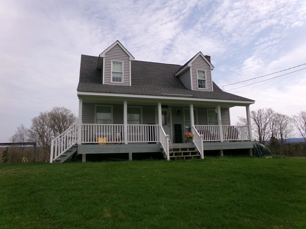1 of 52
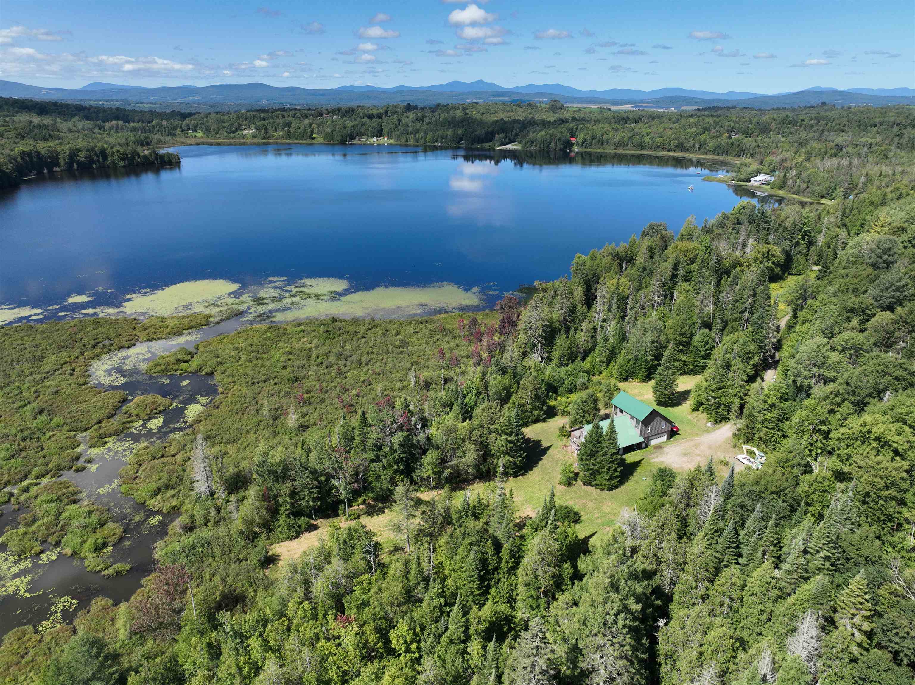
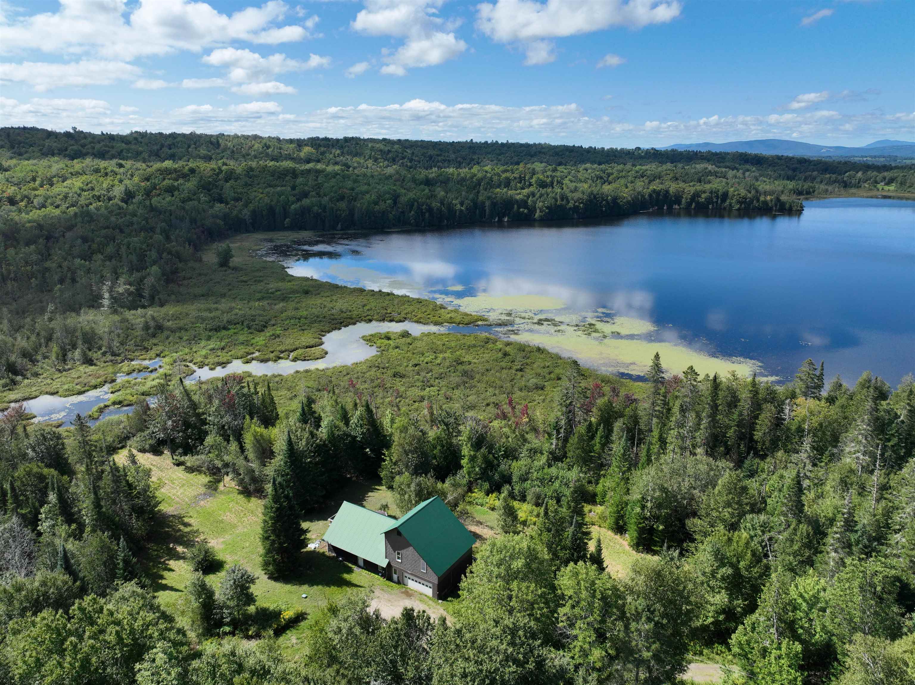
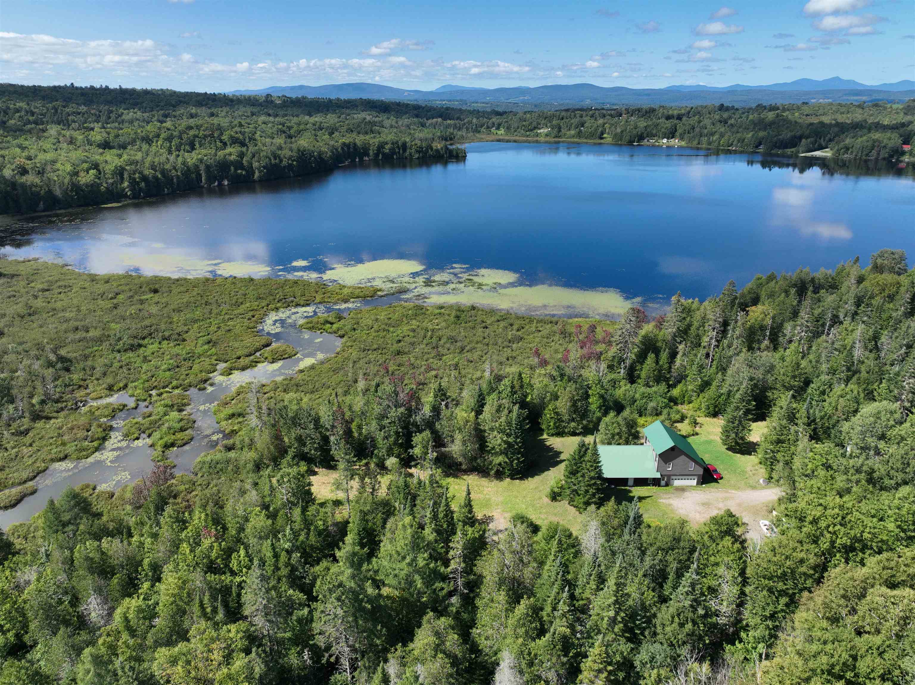
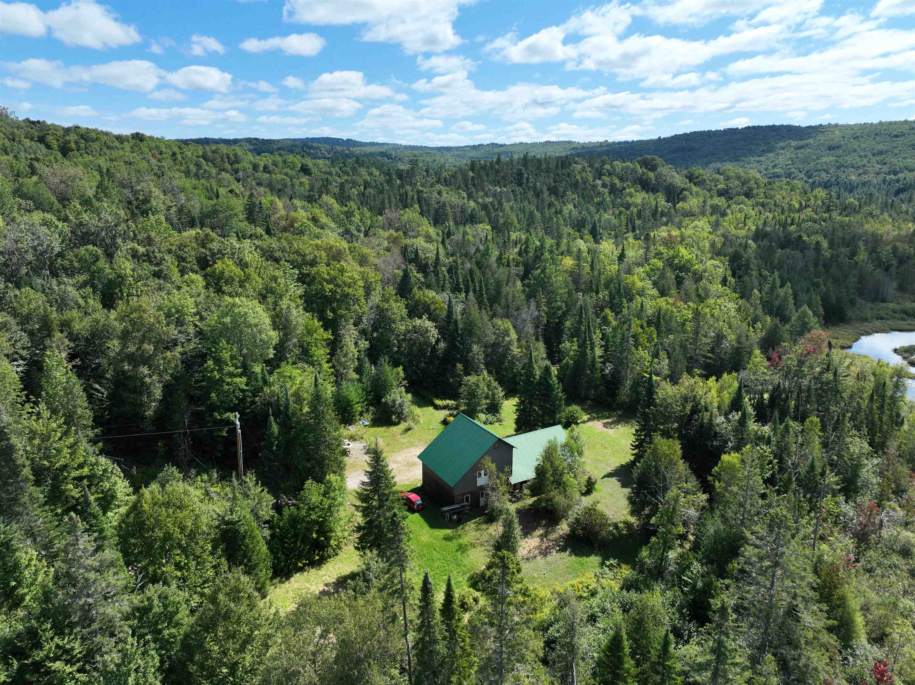
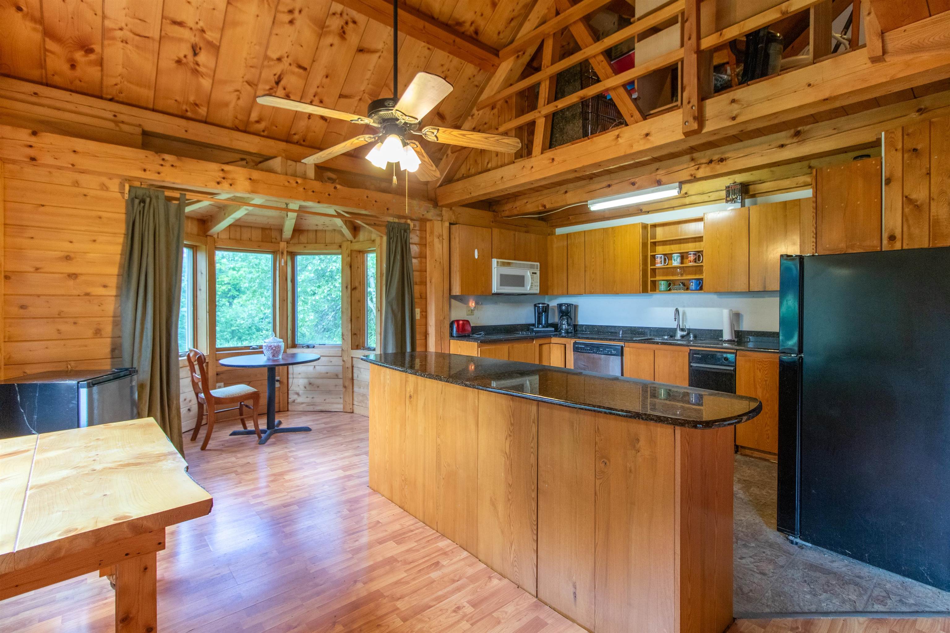
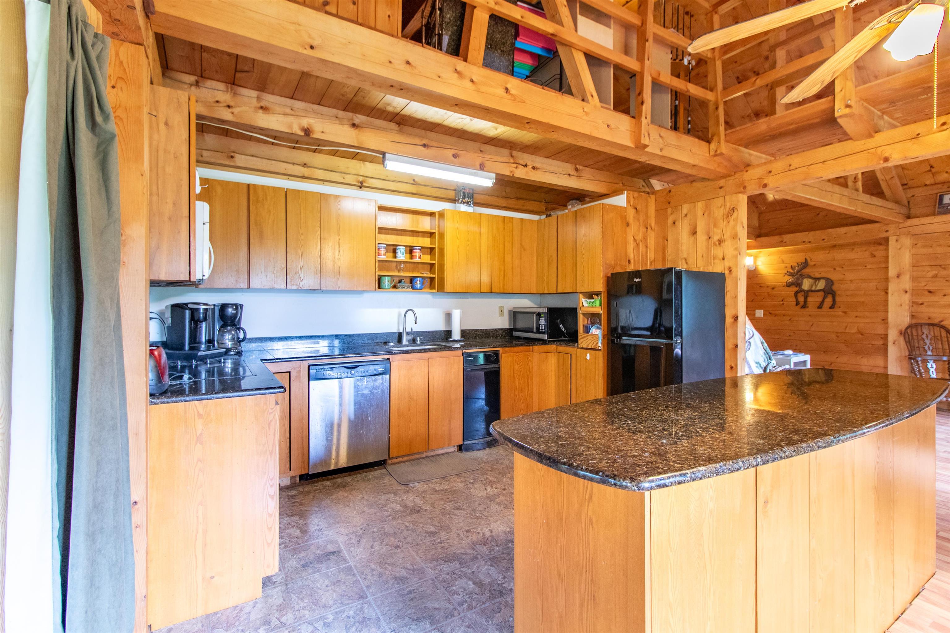
General Property Information
- Property Status:
- Active
- Price:
- $496, 700
- Assessed:
- $0
- Assessed Year:
- County:
- VT-Orleans
- Acres:
- 99.00
- Property Type:
- Single Family
- Year Built:
- 1996
- Agency/Brokerage:
- Nicholas Maclure
Century 21 Farm & Forest - Bedrooms:
- 2
- Total Baths:
- 2
- Sq. Ft. (Total):
- 1393
- Tax Year:
- 2024
- Taxes:
- $6, 049
- Association Fees:
Peaceful Waterfront Retreat in the Heart of Vermont’s Northeast Kingdom Welcome to 412 Boulder Drive in Derby, Vermont—where rustic charm meets endless potential. This peaceful cabin retreat offers over 1, 500 feet of pristine frontage along the scenic Brownington Pond, including its tranquil inlet—an absolute dream for nature lovers, paddlers, anglers, hunters, and wildlife enthusiasts alike. Step inside to discover a welcoming open-concept main floor, featuring a spacious kitchen, dining area, and living room—perfect for cozy gatherings or quiet mornings with marsh and seasonal pond views. Two comfortable bedrooms and a full bath round out the first level. Head upstairs to find a versatile loft area and an expansive 28x28 unfinished bonus room above the attached two-car garage. With soaring ceilings and ample natural light, the space offers incredible potential—think studio, bunkroom, or primary suite. The 99-acre property abuts 283 acres of Derby Town Forest and also has frontage on Town Forest Road, offering exceptional recreational access. Hike the woods, kayak from your backyard, or explore the area's abundant wildlife. Whether you're seeking a private getaway, homestead, or investment with acreage and rare water frontage, this property delivers location, land, and limitless potential.
Interior Features
- # Of Stories:
- 2
- Sq. Ft. (Total):
- 1393
- Sq. Ft. (Above Ground):
- 1393
- Sq. Ft. (Below Ground):
- 0
- Sq. Ft. Unfinished:
- 784
- Rooms:
- 7
- Bedrooms:
- 2
- Baths:
- 2
- Interior Desc:
- Kitchen/Dining, Storage - Indoor
- Appliances Included:
- Dishwasher, Dryer, Range Hood, Microwave, Refrigerator, Trash Compactor, Stove - Electric
- Flooring:
- Laminate
- Heating Cooling Fuel:
- Water Heater:
- Basement Desc:
- Concrete, Slab
Exterior Features
- Style of Residence:
- Contemporary
- House Color:
- brown
- Time Share:
- No
- Resort:
- Exterior Desc:
- Exterior Details:
- Amenities/Services:
- Land Desc.:
- Country Setting, Hilly, Mountain View, Pond, Pond Frontage, Pond Site, Recreational, Secluded, Stream, View, Walking Trails, Water View, Waterfront, Wetlands, Wooded, Near Country Club, Near Golf Course, Near Skiing, Rural, Near ATV Trail
- Suitable Land Usage:
- Roof Desc.:
- Metal
- Driveway Desc.:
- Gravel
- Foundation Desc.:
- Slab - Concrete
- Sewer Desc.:
- Private, Septic
- Garage/Parking:
- Yes
- Garage Spaces:
- 2
- Road Frontage:
- 0
Other Information
- List Date:
- 2025-06-17
- Last Updated:


