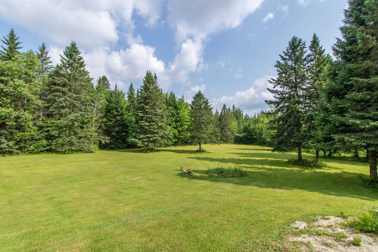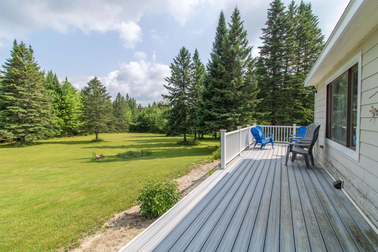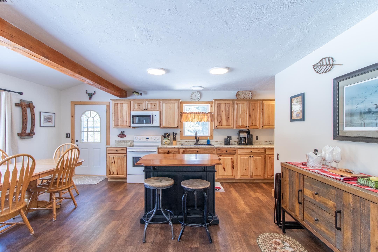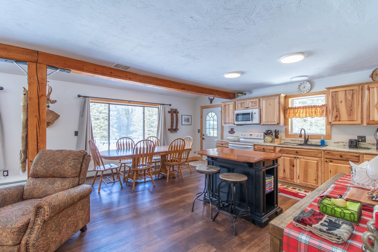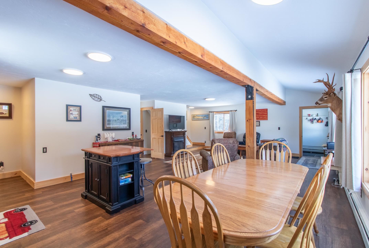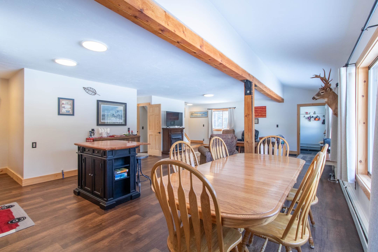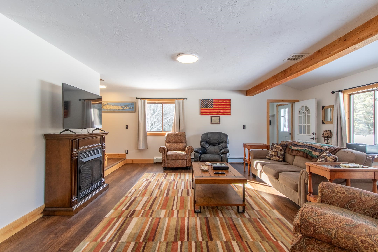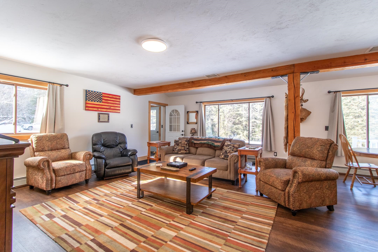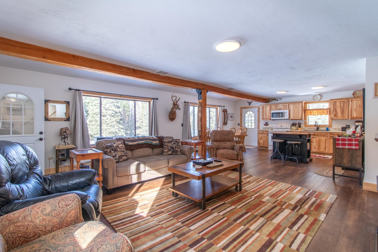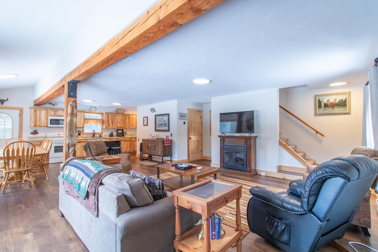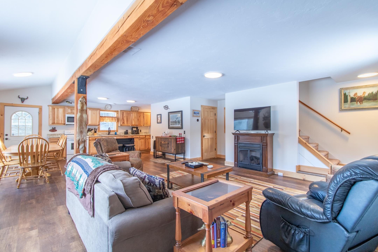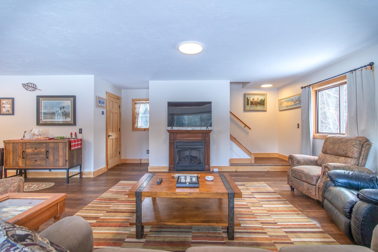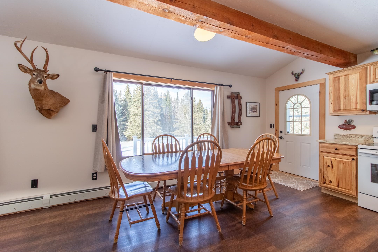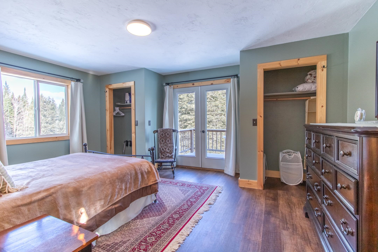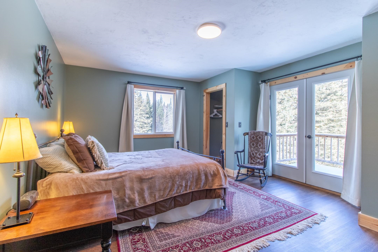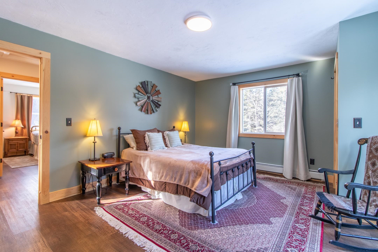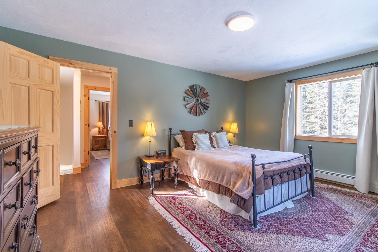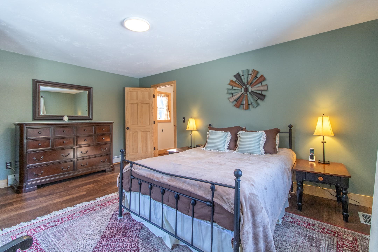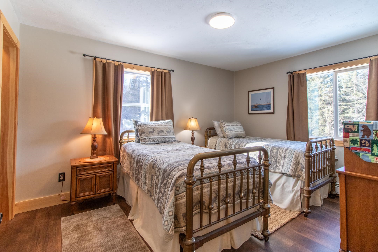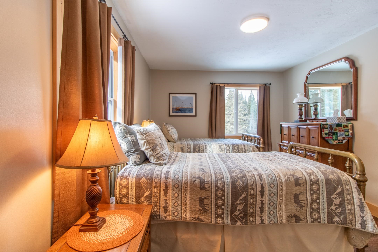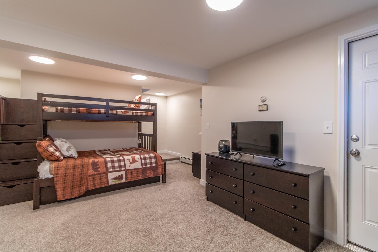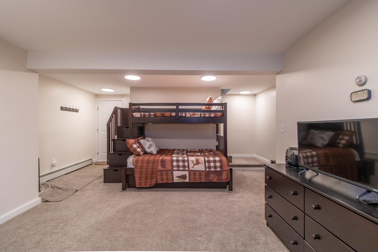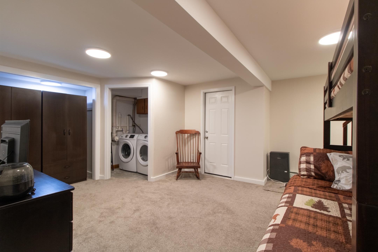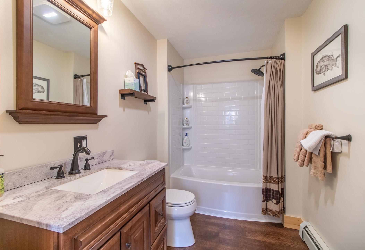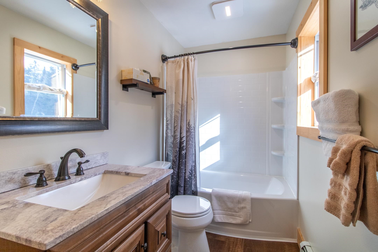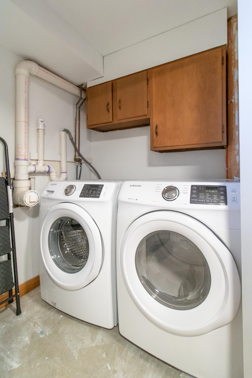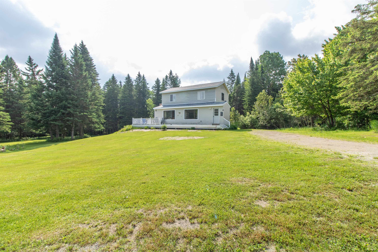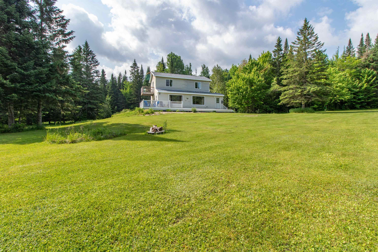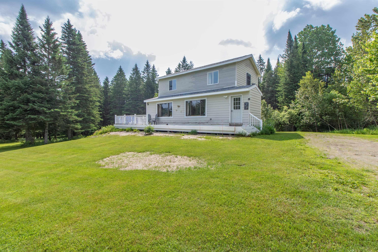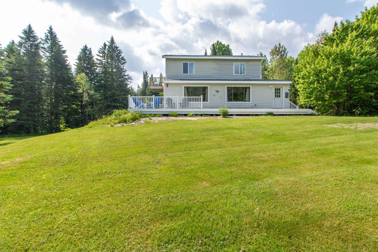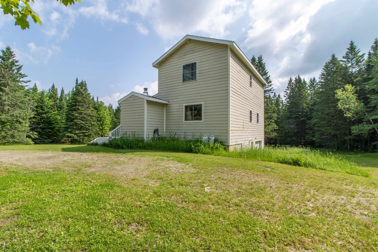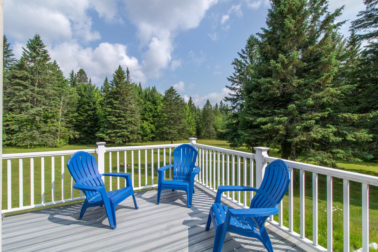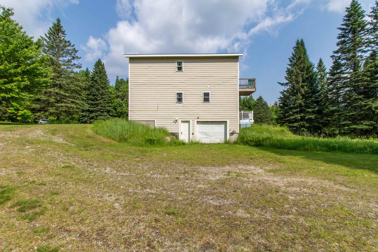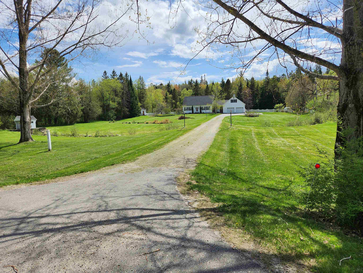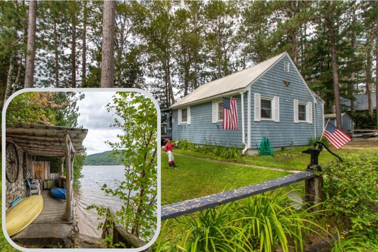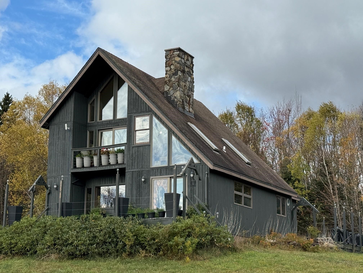1 of 45
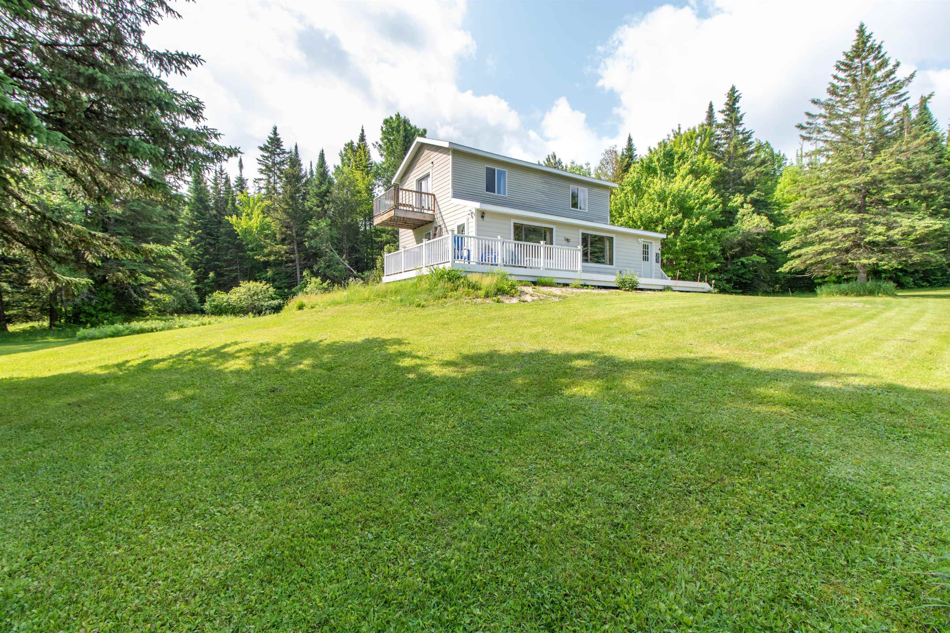
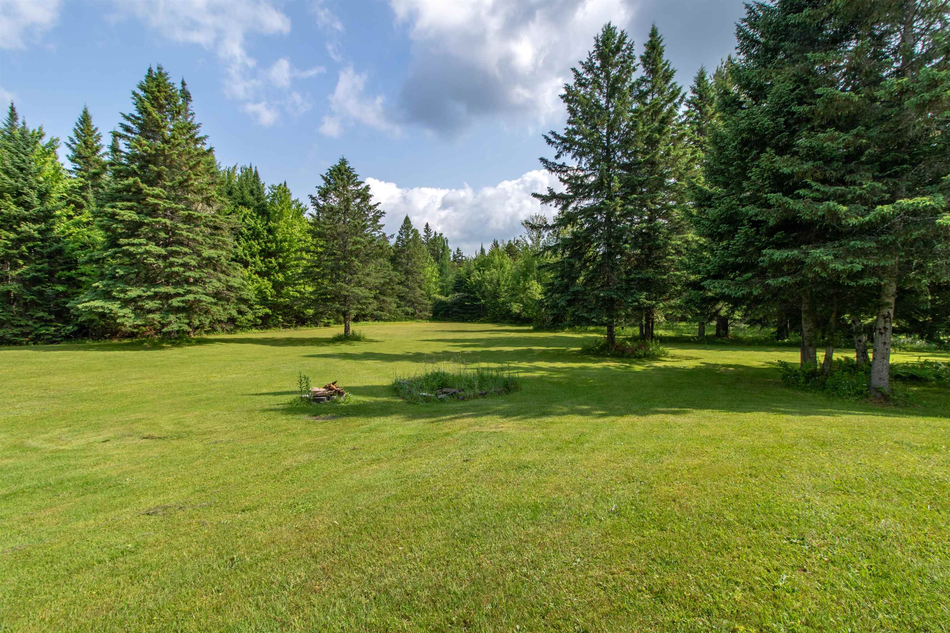
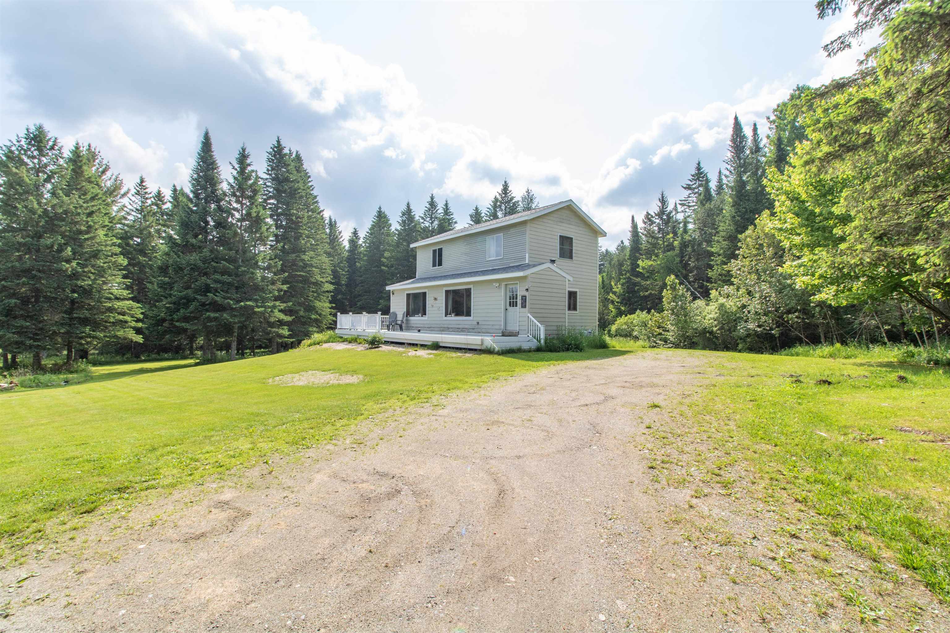
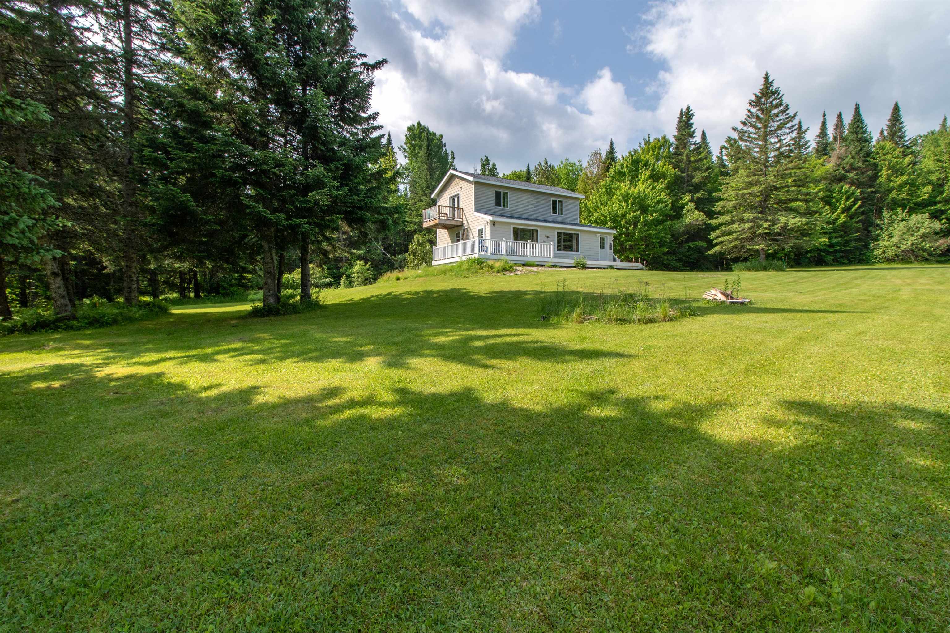
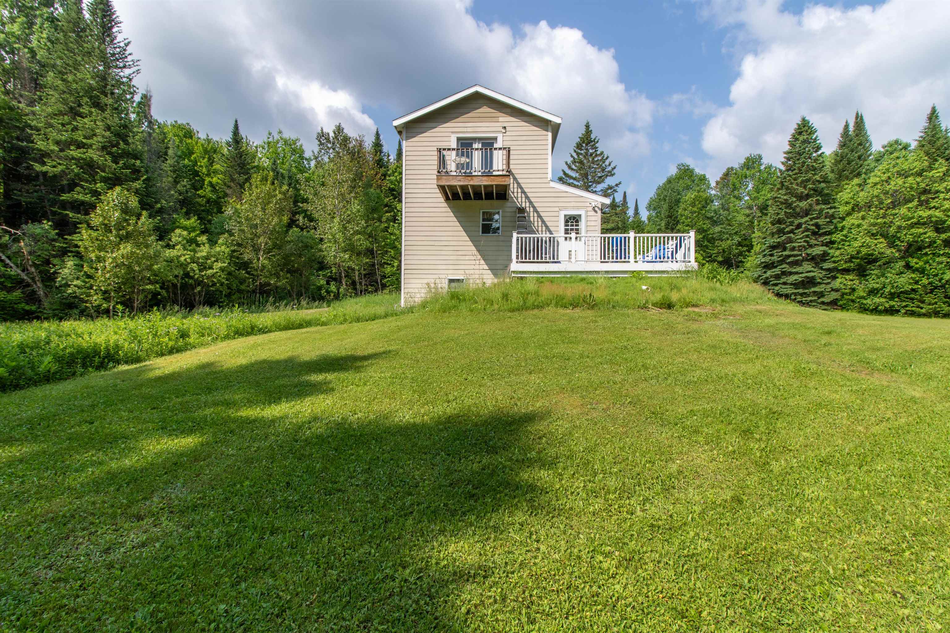
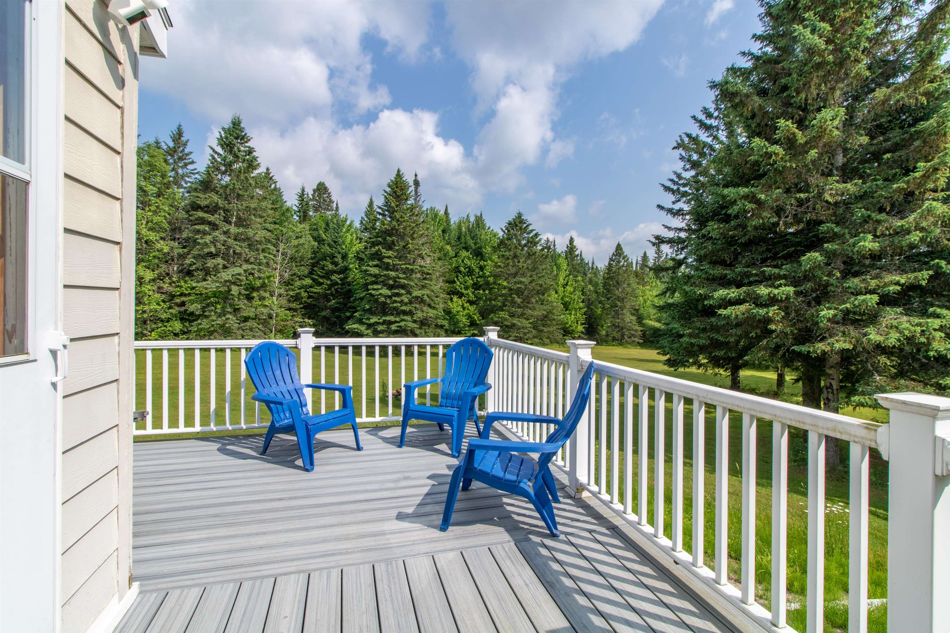
General Property Information
- Property Status:
- Active
- Price:
- $495, 000
- Assessed:
- $0
- Assessed Year:
- County:
- VT-Essex
- Acres:
- 53.00
- Property Type:
- Single Family
- Year Built:
- 2004
- Agency/Brokerage:
- Brandy Goulet
Century 21 Farm & Forest - Bedrooms:
- 3
- Total Baths:
- 2
- Sq. Ft. (Total):
- 1936
- Tax Year:
- 2024
- Taxes:
- $6, 800
- Association Fees:
Welcome to this fully renovated 3-bedroom, 2-bath home located on 53 acres of pristine Vermont wilderness in scenic Island Pond. Every inch of this home has been thoughtfully updated, offering modern comfort in a serene natural setting. Step inside to a spacious mudroom—an essential feature for Vermont living—leading into an open-concept kitchen, dining, and living area, complete with all-new finishes and fixtures. A full bathroom on the main level adds convenience. Upstairs, you’ll find two generous bedrooms and a second full bath. One bedroom features a private balcony—perfect for enjoying your morning coffee while taking in the tranquil forest views. The walkout basement includes a third bedroom, laundry area, utility space, and access to the attached one-car garage. Having been thoughtfully laid out for renters, this home comes fully furnished and ready for rental income possibilities. The land is mostly wooded, offering endless opportunities for outdoor recreation including hunting, fishing, and hiking. This property abuts State Park Land and even has its own private feeder trail to the VAST route 142 trail. Snowmobile and ATV directly from home, and it’s just minutes from Island Pond Lake and town amenities, this property is a true four-season retreat.
Interior Features
- # Of Stories:
- 2
- Sq. Ft. (Total):
- 1936
- Sq. Ft. (Above Ground):
- 1536
- Sq. Ft. (Below Ground):
- 400
- Sq. Ft. Unfinished:
- 368
- Rooms:
- 7
- Bedrooms:
- 3
- Baths:
- 2
- Interior Desc:
- Appliances Included:
- Flooring:
- Heating Cooling Fuel:
- Water Heater:
- Basement Desc:
- Climate Controlled, Concrete, Daylight, Full, Partially Finished, Interior Stairs, Storage Space, Walkout, Interior Access, Exterior Access
Exterior Features
- Style of Residence:
- Multi-Level, Walkout Lower Level
- House Color:
- Beige
- Time Share:
- No
- Resort:
- Exterior Desc:
- Exterior Details:
- Amenities/Services:
- Land Desc.:
- Country Setting, Level, Recreational, Trail/Near Trail, Wooded, Near Skiing, Near Snowmobile Trails, Rural, Near ATV Trail
- Suitable Land Usage:
- Roof Desc.:
- Asphalt Shingle
- Driveway Desc.:
- Gravel
- Foundation Desc.:
- Concrete
- Sewer Desc.:
- Septic
- Garage/Parking:
- Yes
- Garage Spaces:
- 1
- Road Frontage:
- 200
Other Information
- List Date:
- 2025-06-16
- Last Updated:


