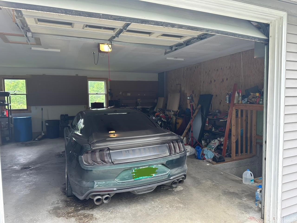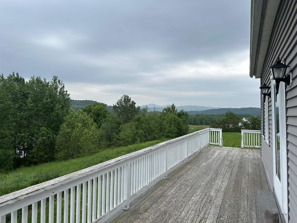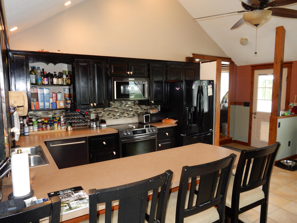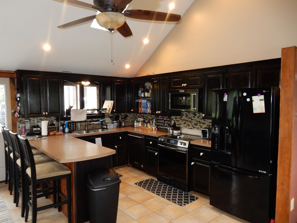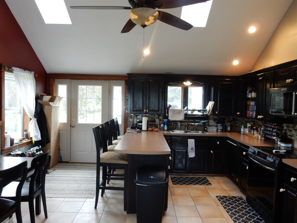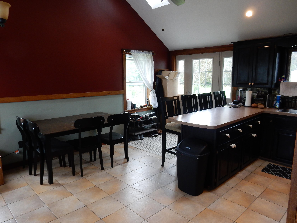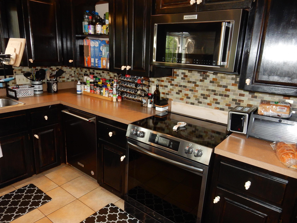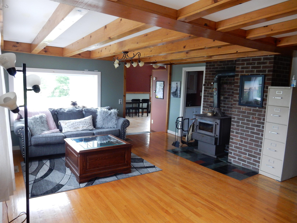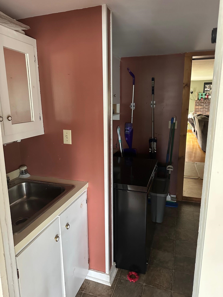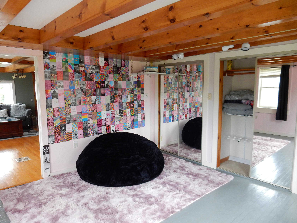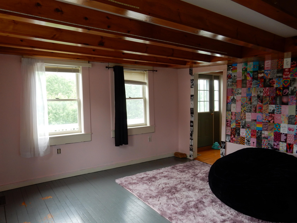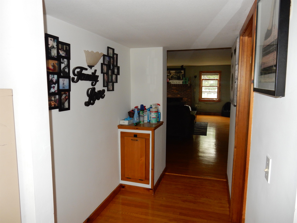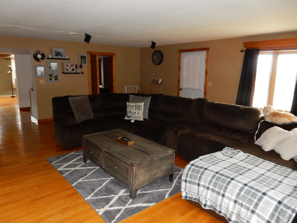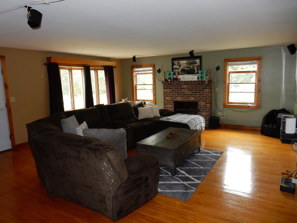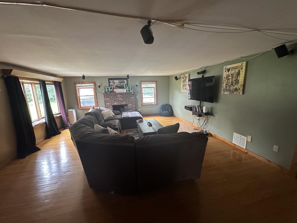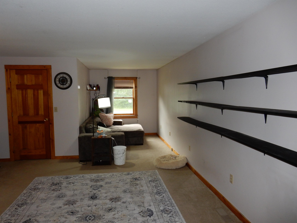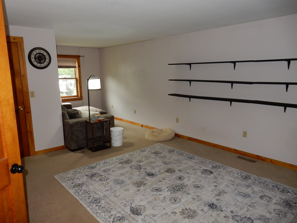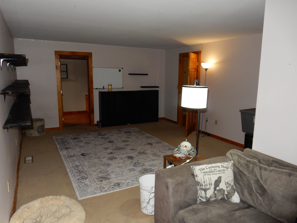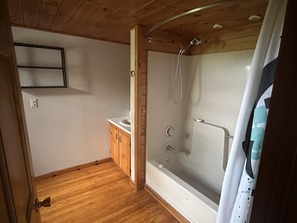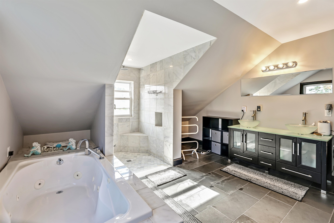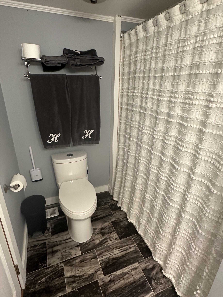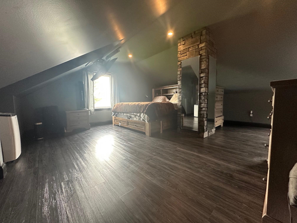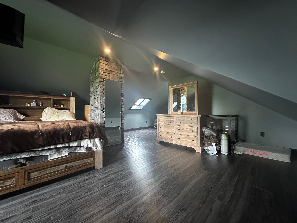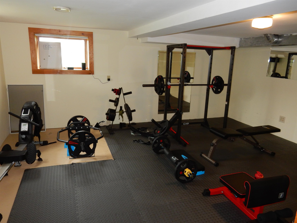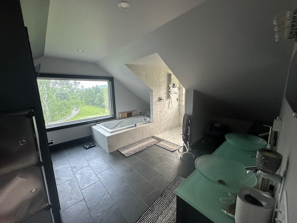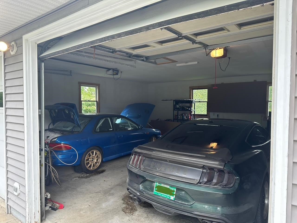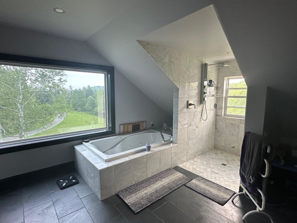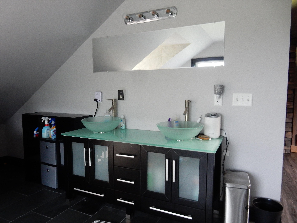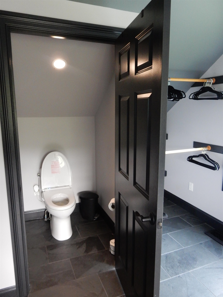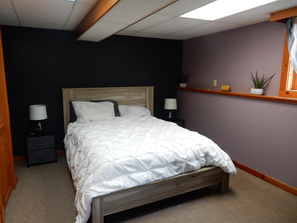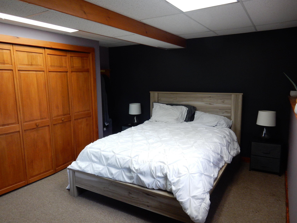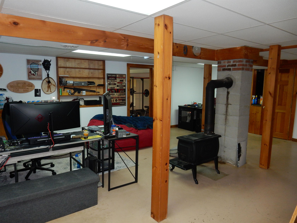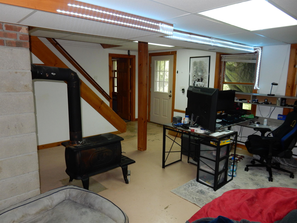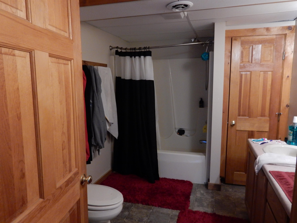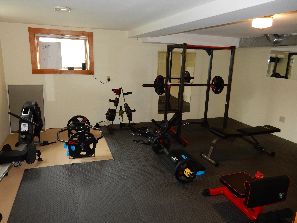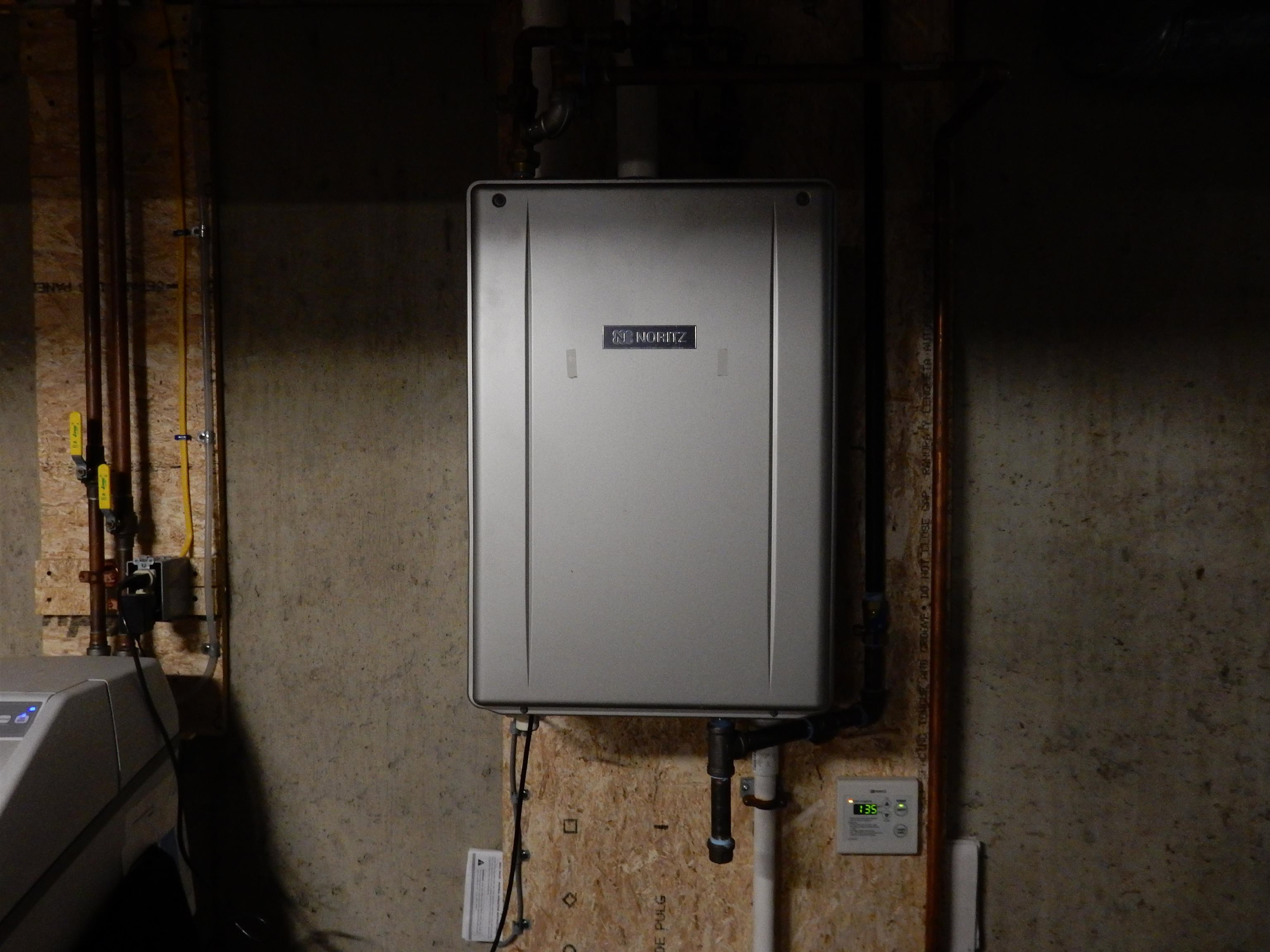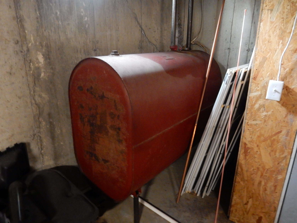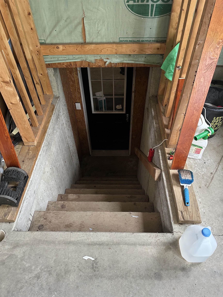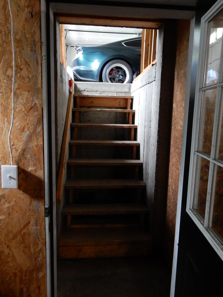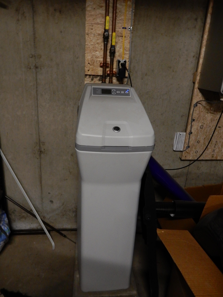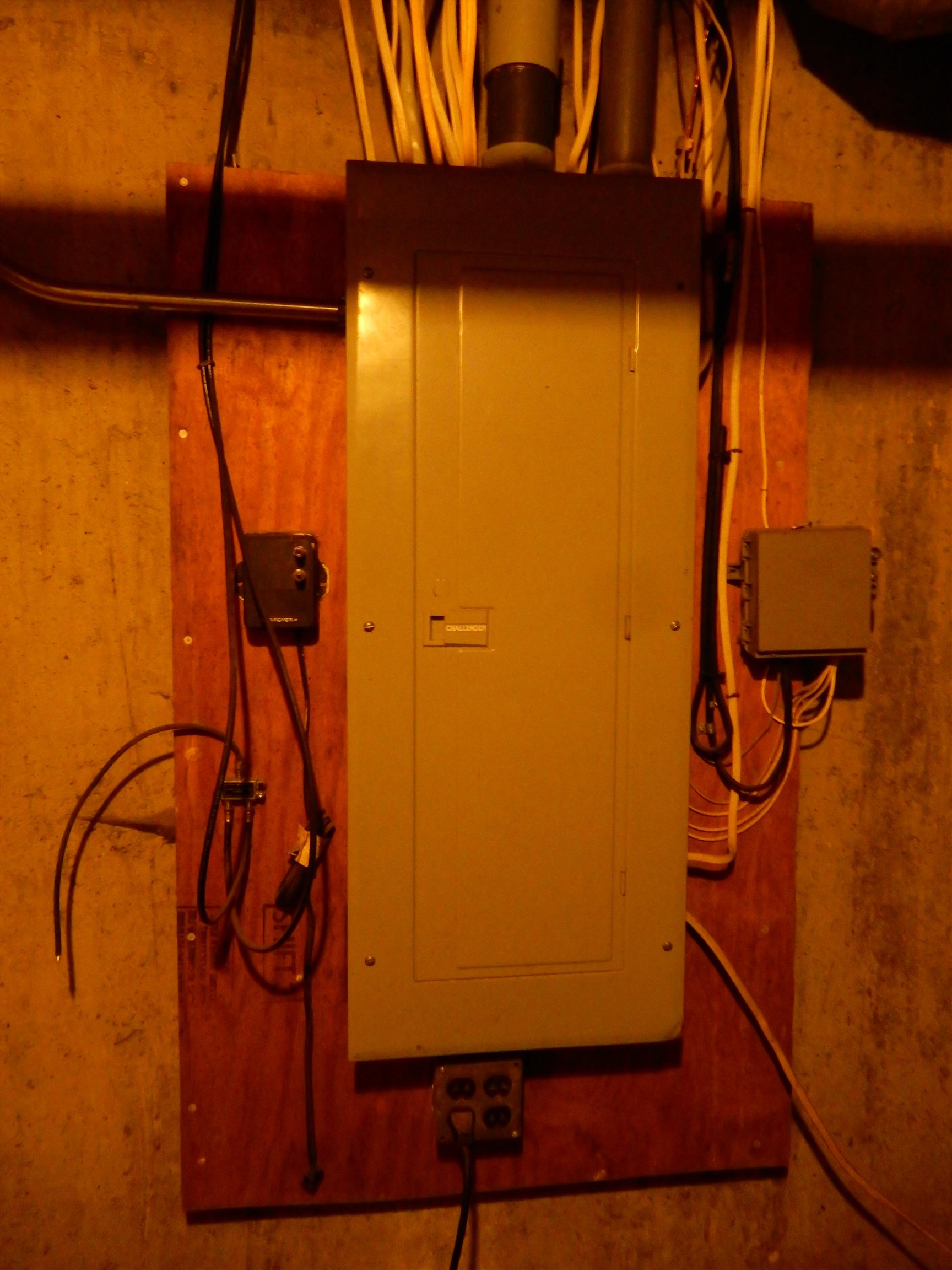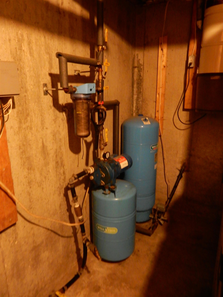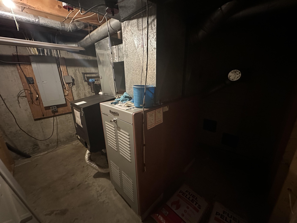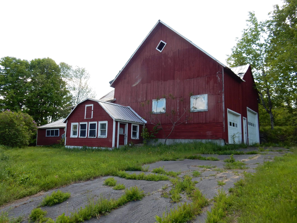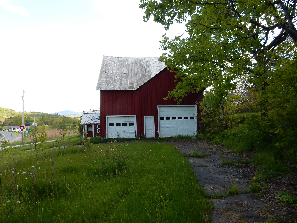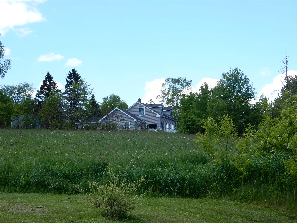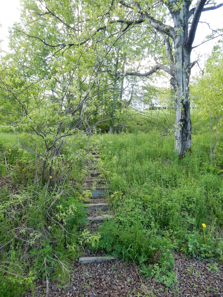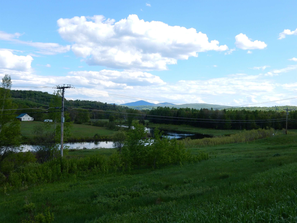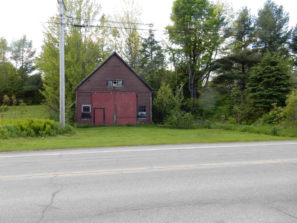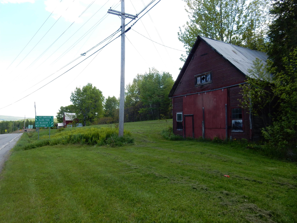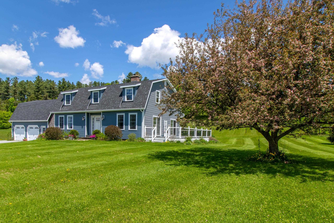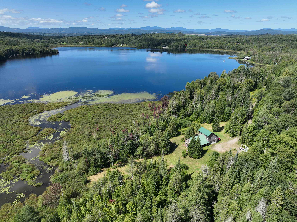1 of 56
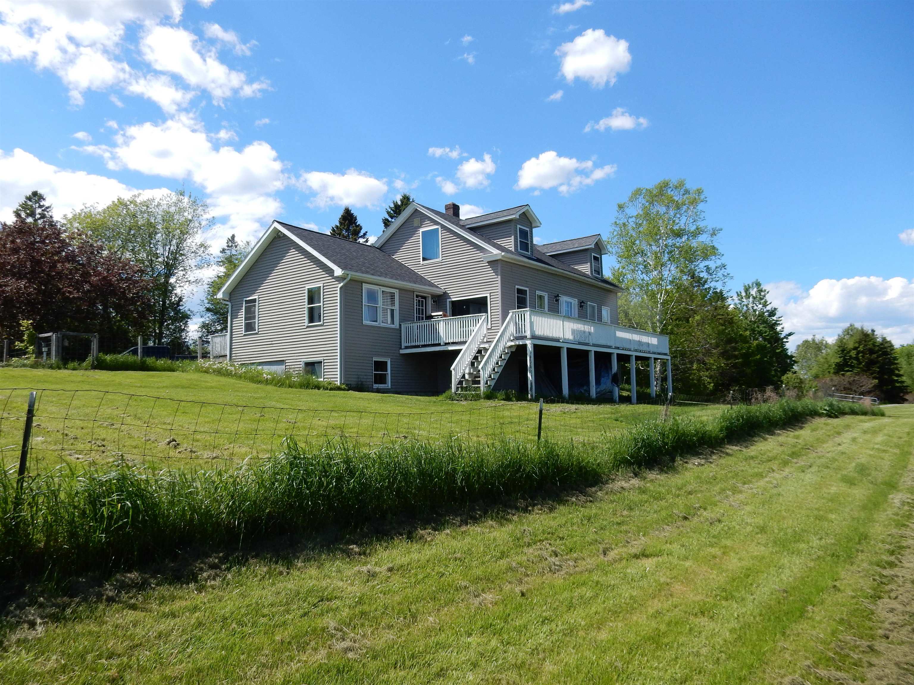
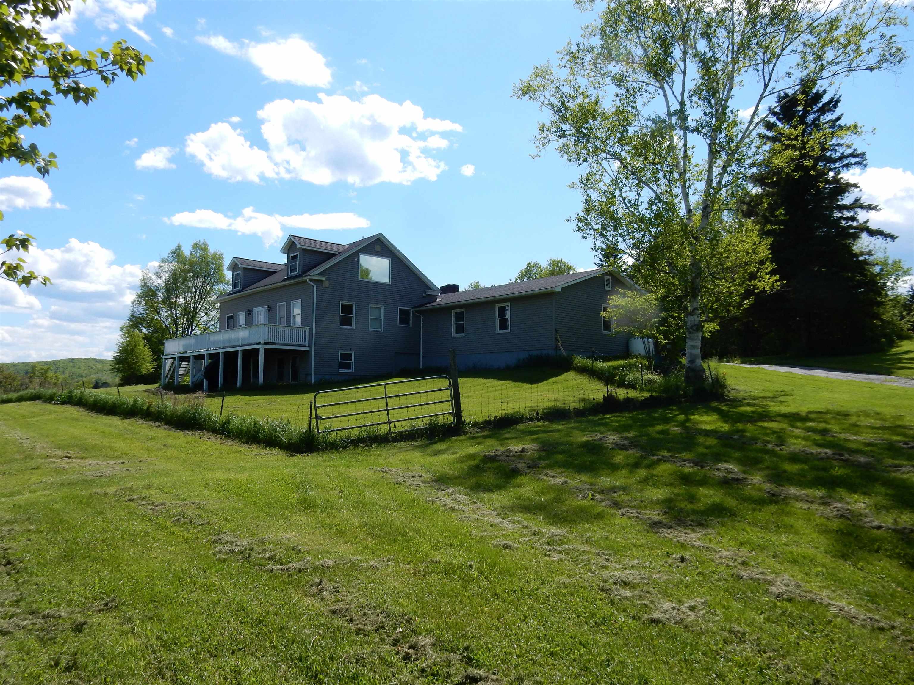
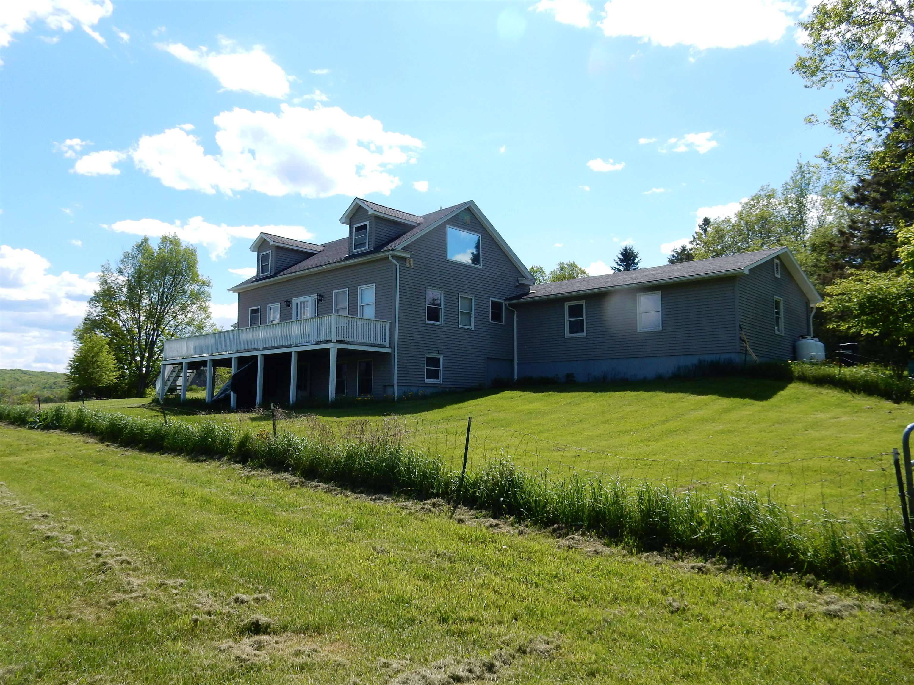
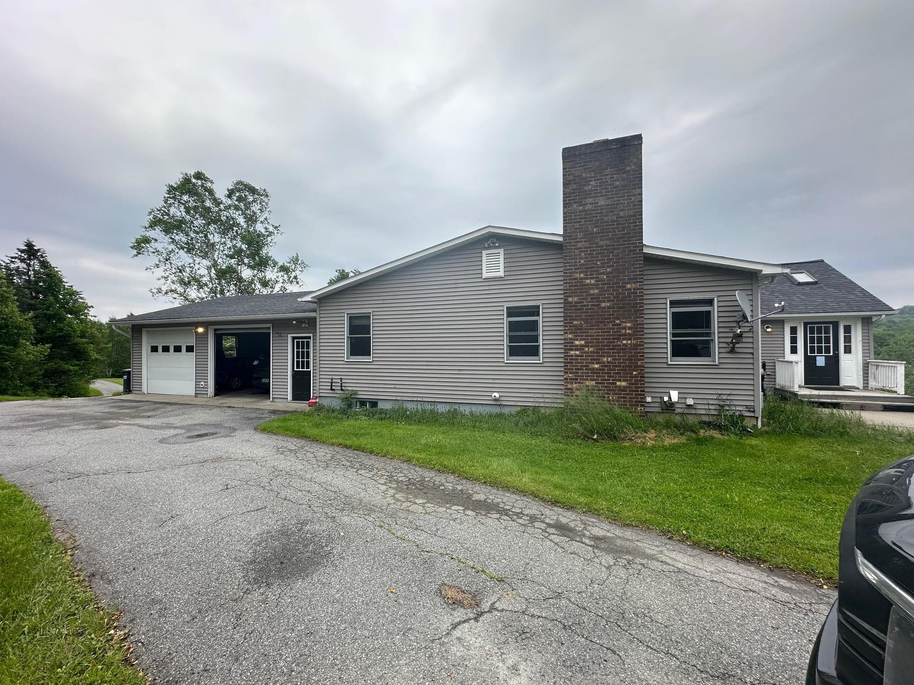
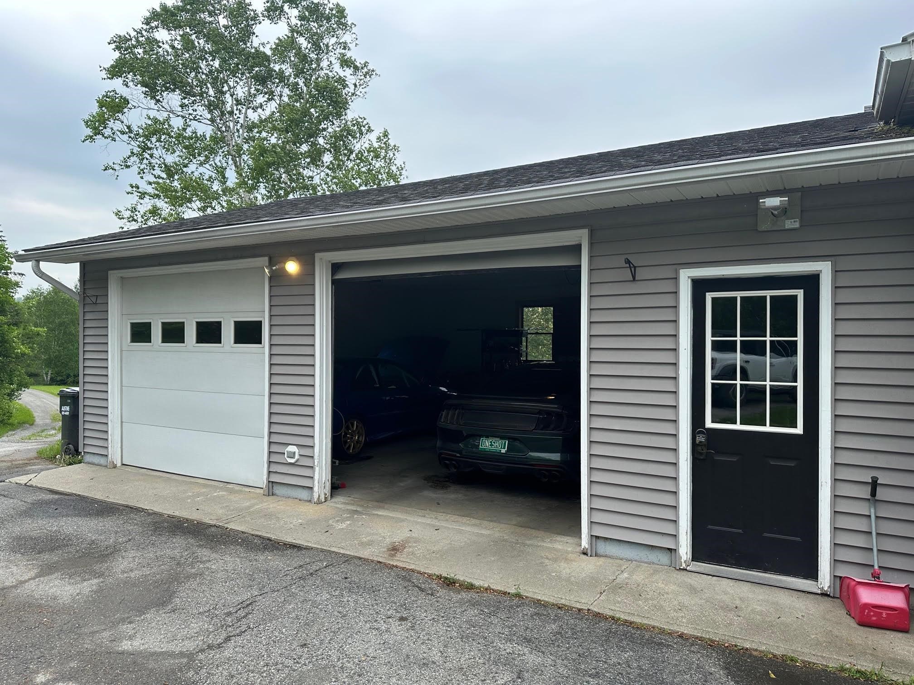
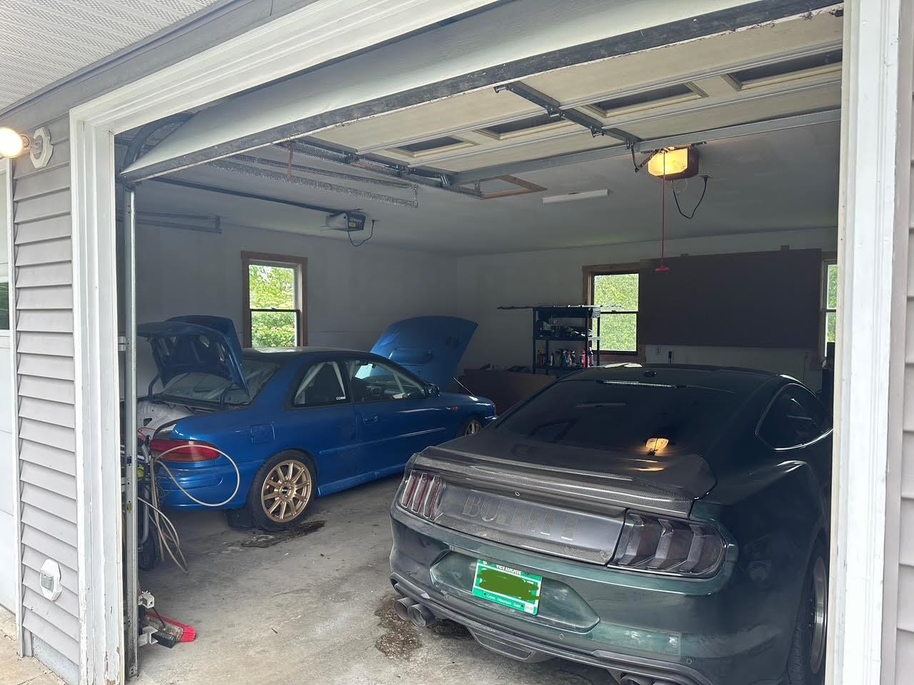
General Property Information
- Property Status:
- Active
- Price:
- $480, 000
- Assessed:
- $253, 800
- Assessed Year:
- 2024
- County:
- VT-Orleans
- Acres:
- 11.03
- Property Type:
- Single Family
- Year Built:
- 1991
- Agency/Brokerage:
- Sierra Daniels
RE/MAX All Seasons Realty - Bedrooms:
- 5
- Total Baths:
- 4
- Sq. Ft. (Total):
- 3292
- Tax Year:
- 2024
- Taxes:
- $6, 180
- Association Fees:
Discover gracious living at 2040 VT-105, West Charleston—a stunning 5-bedroom, 4-bath single-family home set on over 11 acres. Step inside to find soaring cathedral ceilings, a welcoming fireplace, and abundant natural light through skylights. The expansive 3, 652 sqft layout is designed for comfort and ease, including generous kitchen space with room for formal and informal dining, bonus viewing room, and spacious living room to host the whole family. Retreat to your primary suite featuring an attached bath with luxurious jetted tub, plus a walk-in shower. Entertain in style or relax in the fenced yard, offering privacy and space for outdoor enjoyment. Near Charleston Elementary School (1.7 miles) and just minutes from the serene Lake Willoughby, Clyde River Recreation, and Pensioner Pond—nature and recreation are right at your doorstep.This exceptional property blends luxury with everyday practicality—don’t miss your chance to experience it firsthand. Ready to take advantage of Vermont living at its best? Schedule your tour today!
Interior Features
- # Of Stories:
- 1.5
- Sq. Ft. (Total):
- 3292
- Sq. Ft. (Above Ground):
- 1986
- Sq. Ft. (Below Ground):
- 1306
- Sq. Ft. Unfinished:
- 360
- Rooms:
- 7
- Bedrooms:
- 5
- Baths:
- 4
- Interior Desc:
- Central Vacuum, Cathedral Ceiling, Fireplaces - 1, Primary BR w/ BA, Skylight, Soaking Tub, Laundry - Basement, Bidet
- Appliances Included:
- Dishwasher, Dryer, Freezer, Microwave, Refrigerator, Washer, Stove - Electric, Water Heater - On Demand
- Flooring:
- Wood
- Heating Cooling Fuel:
- Water Heater:
- Basement Desc:
- Partially Finished, Walkout
Exterior Features
- Style of Residence:
- Cape, Farmhouse
- House Color:
- Grey
- Time Share:
- No
- Resort:
- Exterior Desc:
- Exterior Details:
- Barn, Deck, Fence - Dog, Fence - Partial, Storage
- Amenities/Services:
- Land Desc.:
- Country Setting, View
- Suitable Land Usage:
- Roof Desc.:
- Shingle - Architectural
- Driveway Desc.:
- Gravel
- Foundation Desc.:
- Concrete
- Sewer Desc.:
- 1000 Gallon
- Garage/Parking:
- Yes
- Garage Spaces:
- 3
- Road Frontage:
- 650
Other Information
- List Date:
- 2025-06-09
- Last Updated:


