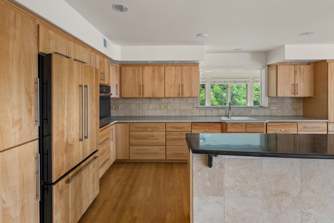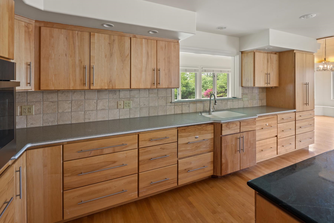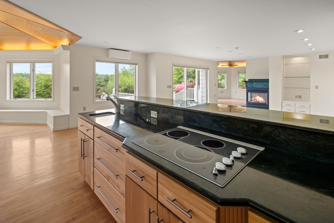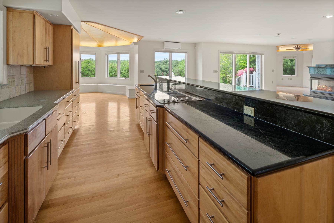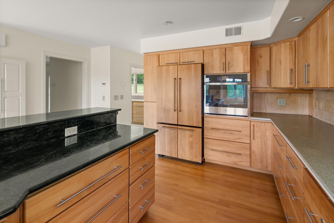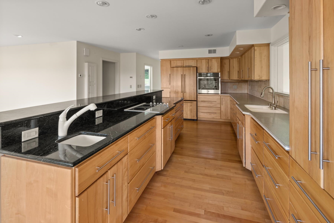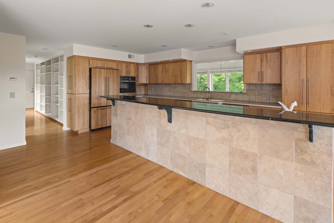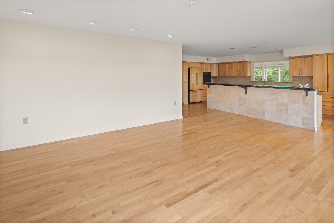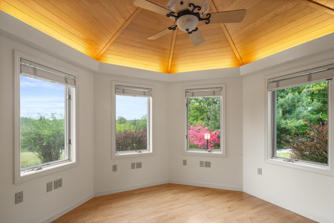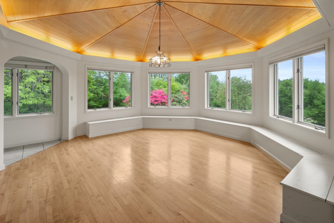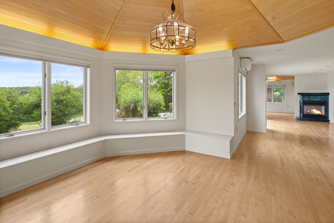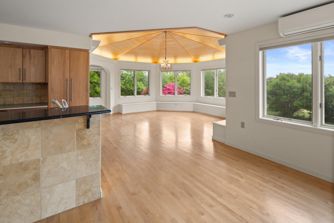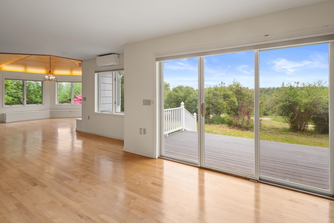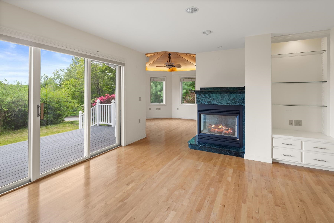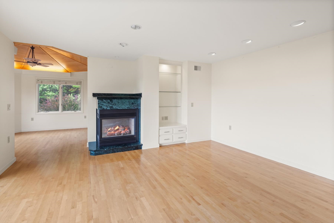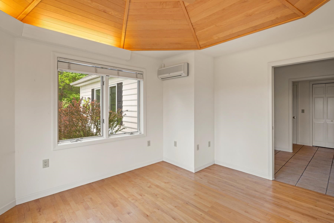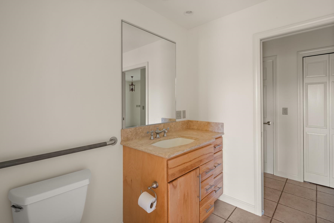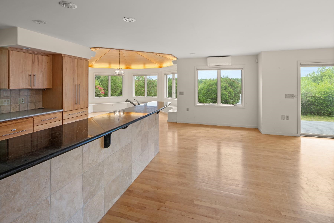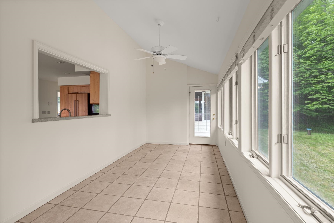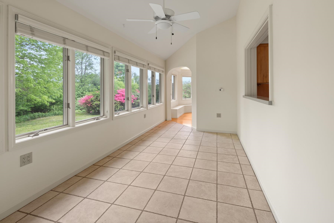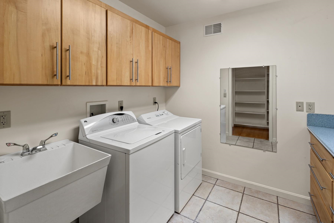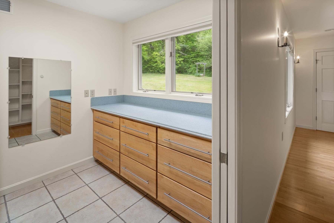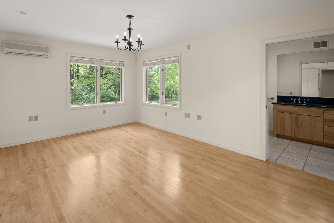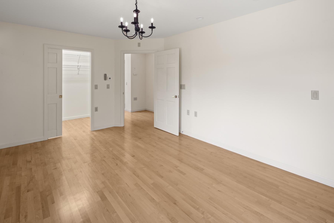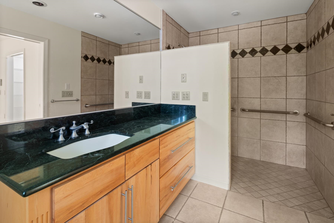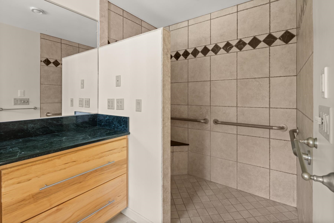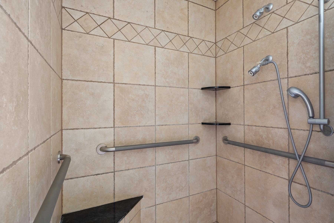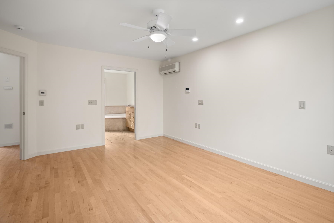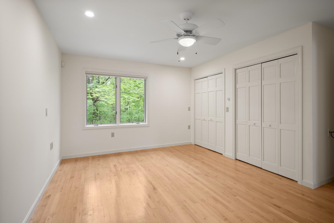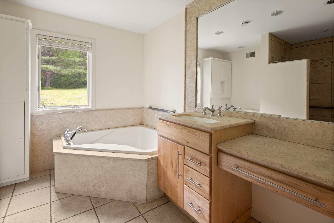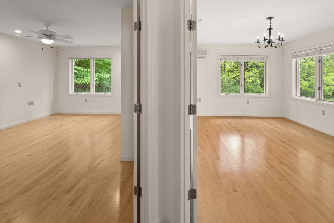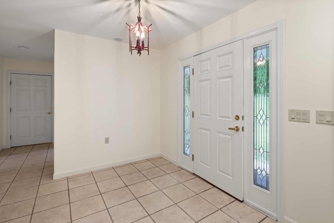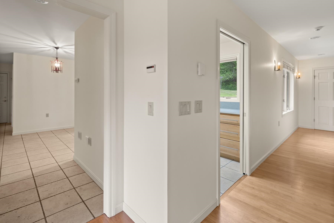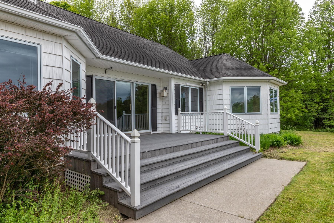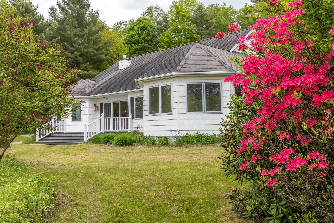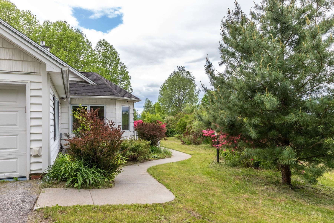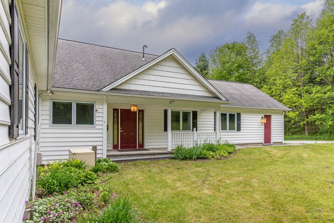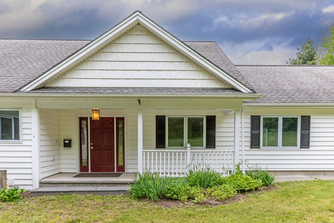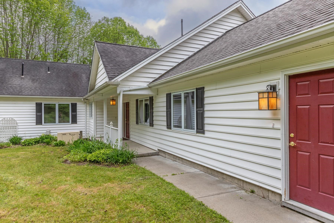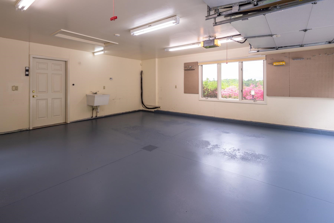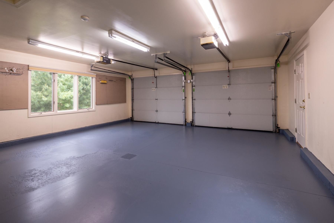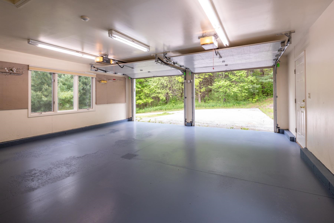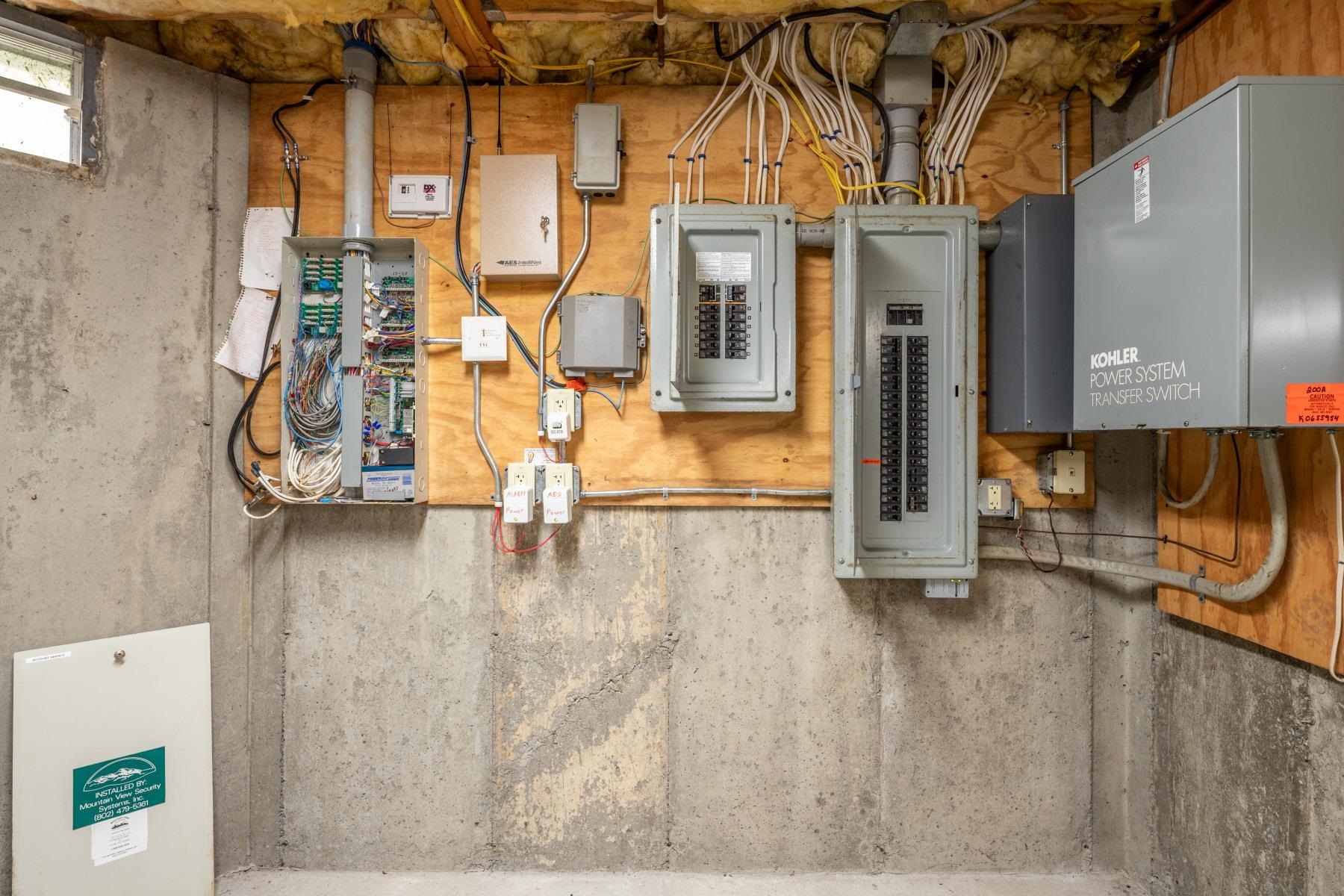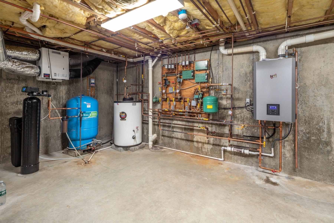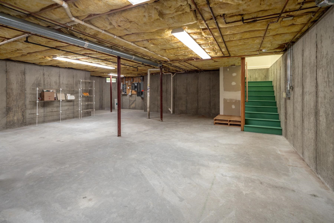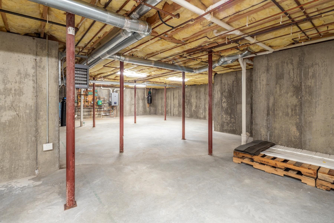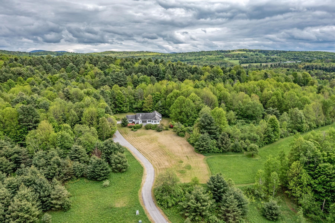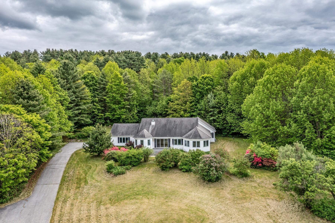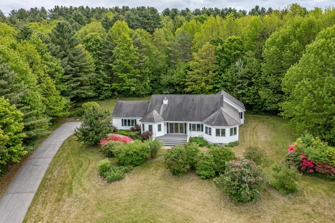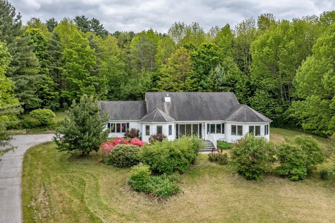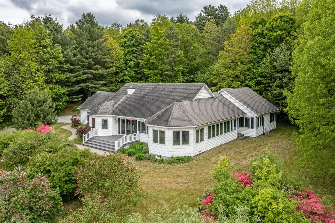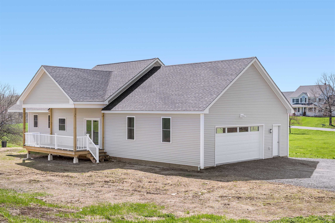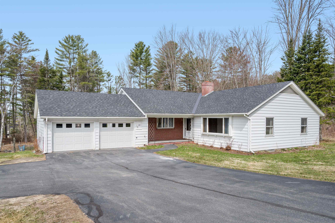1 of 58
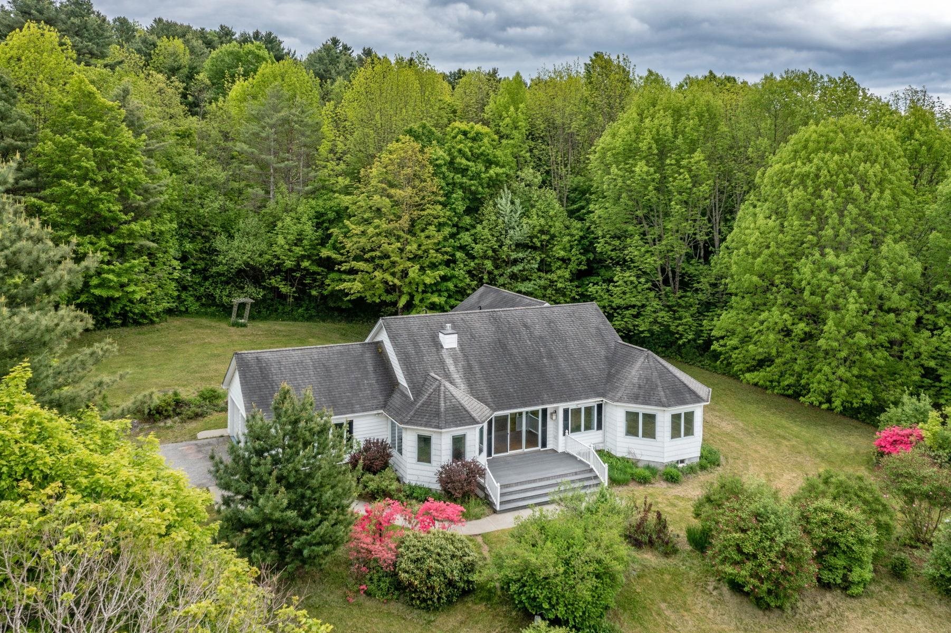
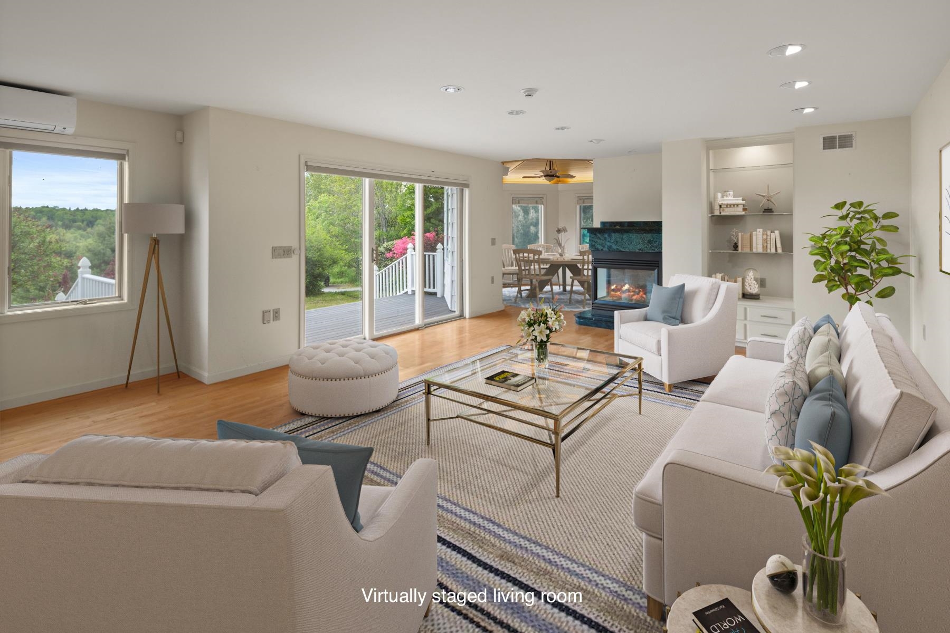
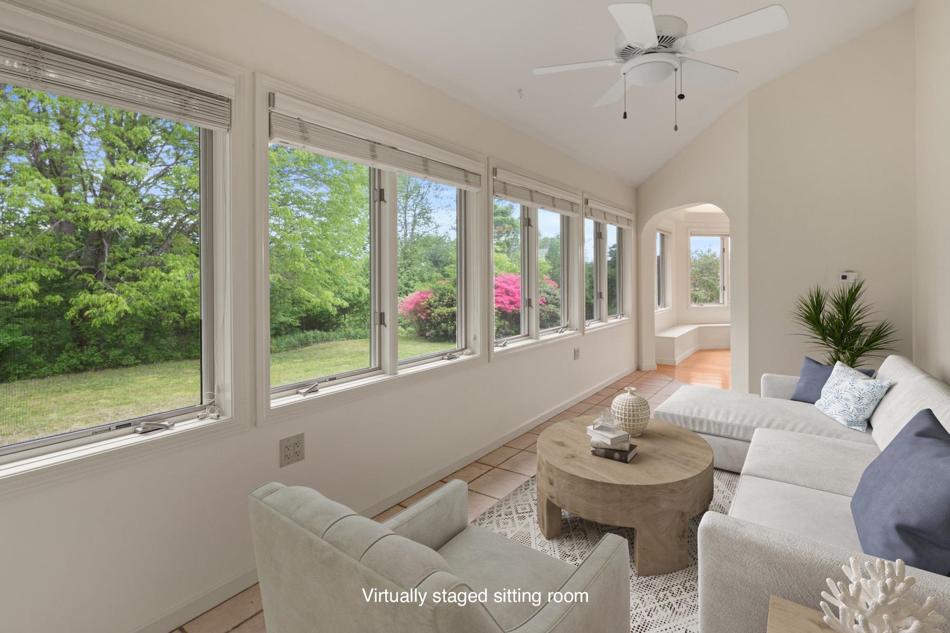
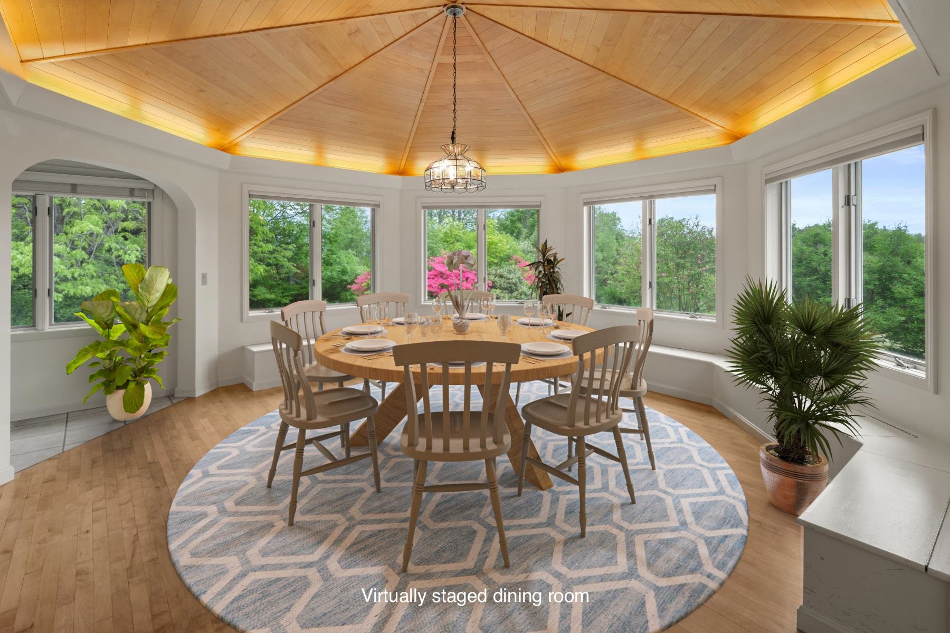
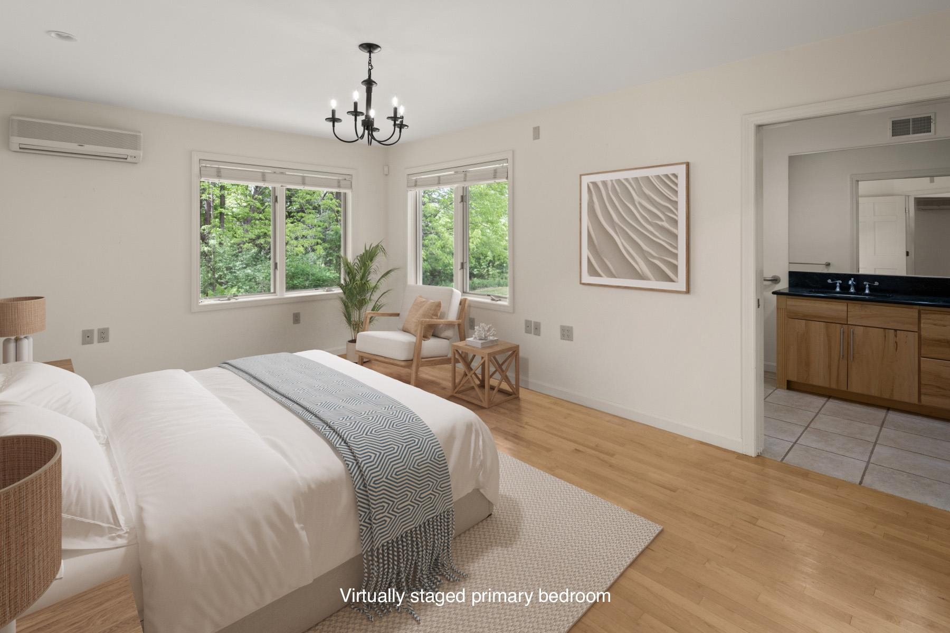
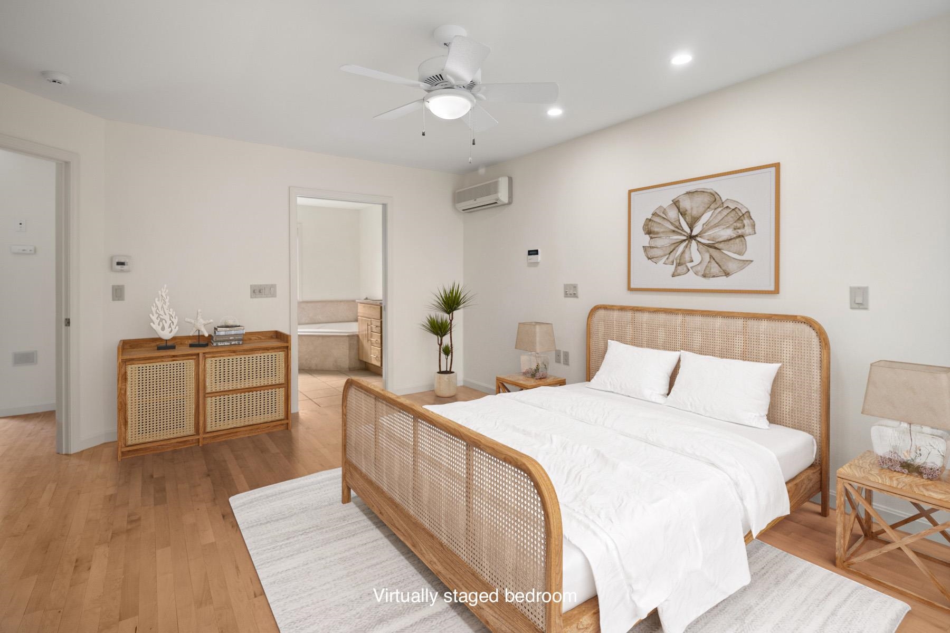
General Property Information
- Property Status:
- Active
- Price:
- $675, 000
- Assessed:
- $0
- Assessed Year:
- County:
- VT-Washington
- Acres:
- 10.10
- Property Type:
- Single Family
- Year Built:
- 2000
- Agency/Brokerage:
- Jill Anne
Four Seasons Sotheby's Int'l Realty - Bedrooms:
- 2
- Total Baths:
- 3
- Sq. Ft. (Total):
- 2435
- Tax Year:
- 2025
- Taxes:
- $11, 956
- Association Fees:
Welcome to 3003 Lower Road in Plainfield—a beautifully designed, one-level, handicapped-equipped home that offers comfort, privacy, and high-end features throughout. This spacious residence showcases hardwood floors, in-floor radiant heating, and stunning natural views, all set in a serene and private location. The home is equipped with four air conditioning units and three ceiling fans, ensuring year-round climate control. The kitchen boasts a marble countertop, wood-paneled appliances, two Fisher & Paykel dishwashers, and a Bosch refrigerator, blending style with functionality. Natural stone tile enhances the bathrooms, utility room, and sun room, while three handicap accessible bathrooms and showers provide ease and convenience. Recent upgrades include a GE oven, new furnace, soft water system, heat recovery ventilator, updated primary bath toilet, and LED lighting in the garage. The home also features a washer and dryer, propane fireplace, central vacuum system, and a Kohler generator on automatic backup. Security is top-tier with a complete system and on-premises security cameras, and the garage doors are remote-operated for added convenience. With a full basement, ample space, and exceptional accessibility, this home offers unmatched value and comfort. Schedule your private tour today and discover everything this unique property has to offer.
Interior Features
- # Of Stories:
- 1
- Sq. Ft. (Total):
- 2435
- Sq. Ft. (Above Ground):
- 2435
- Sq. Ft. (Below Ground):
- 0
- Sq. Ft. Unfinished:
- 2270
- Rooms:
- 8
- Bedrooms:
- 2
- Baths:
- 3
- Interior Desc:
- Appliances Included:
- Cooktop - Electric, Dishwasher, Dryer, Oven - Wall, Refrigerator, Washer, Water Heater-Gas-LP/Bttle, Water Heater - Off Boiler
- Flooring:
- Heating Cooling Fuel:
- Water Heater:
- Basement Desc:
- Concrete, Full, Unfinished
Exterior Features
- Style of Residence:
- Contemporary, Ranch
- House Color:
- white
- Time Share:
- No
- Resort:
- Exterior Desc:
- Exterior Details:
- Amenities/Services:
- Land Desc.:
- Field/Pasture, Mountain View
- Suitable Land Usage:
- Roof Desc.:
- Shingle - Asphalt
- Driveway Desc.:
- Paved
- Foundation Desc.:
- Poured Concrete
- Sewer Desc.:
- On-Site Septic Exists
- Garage/Parking:
- Yes
- Garage Spaces:
- 2
- Road Frontage:
- 0
Other Information
- List Date:
- 2025-06-03
- Last Updated:


