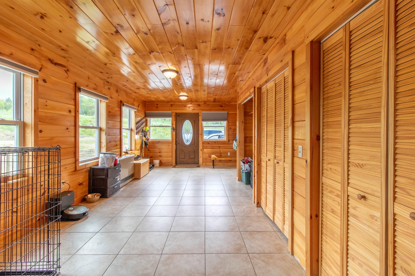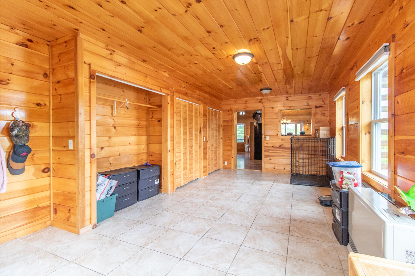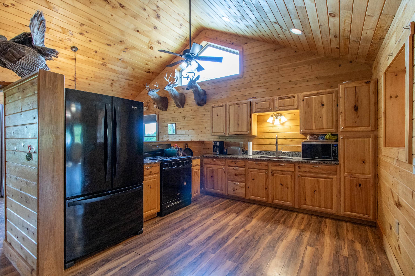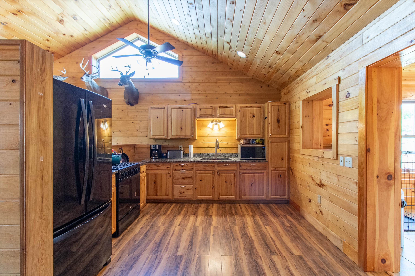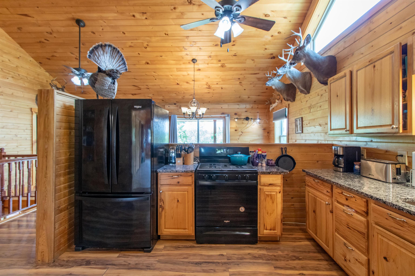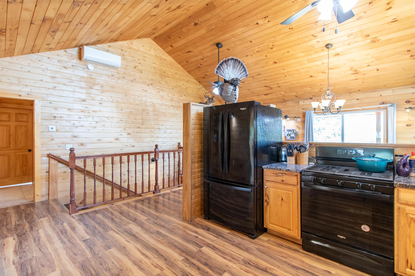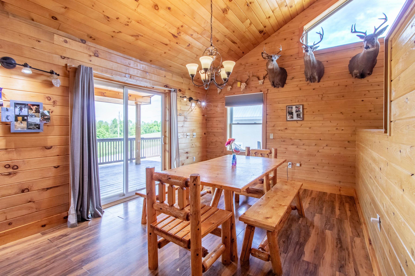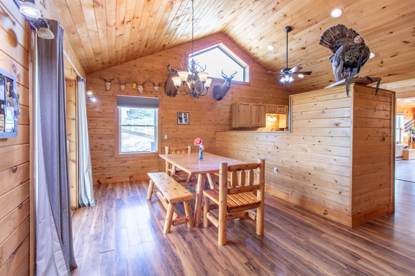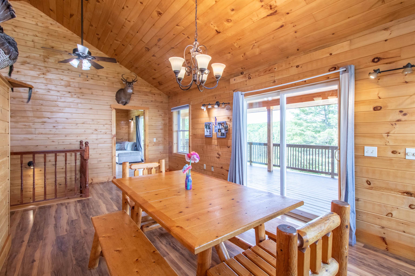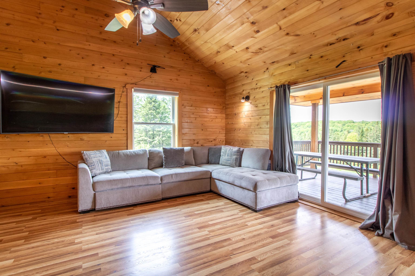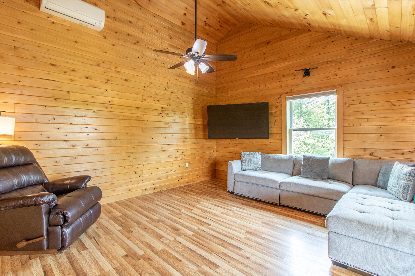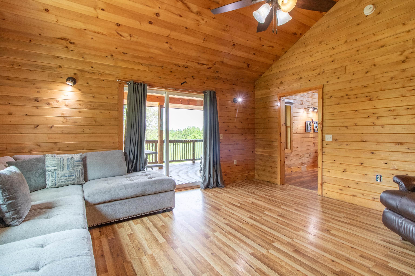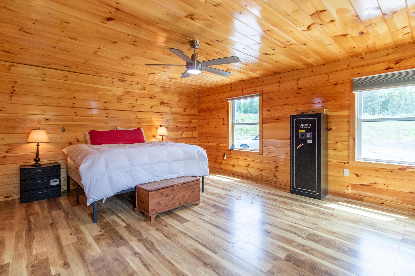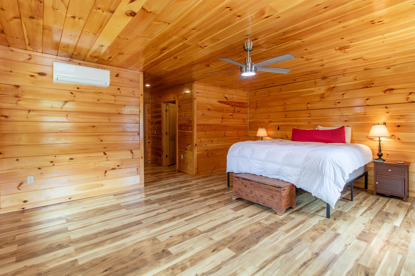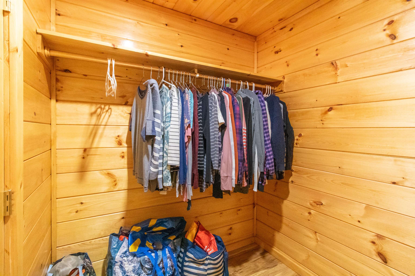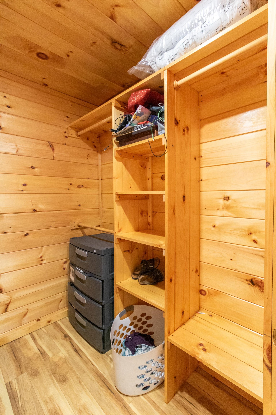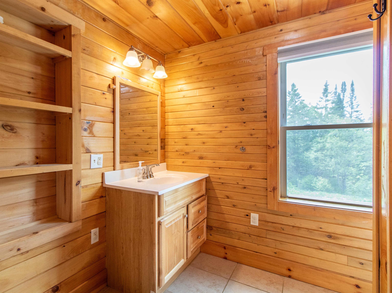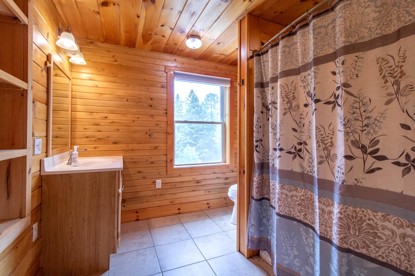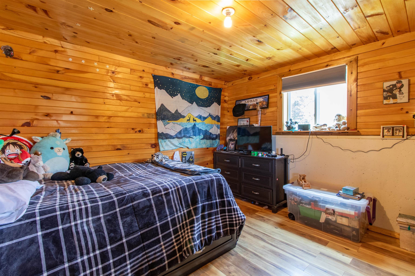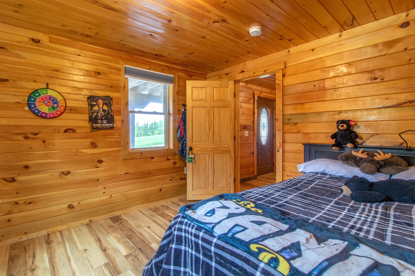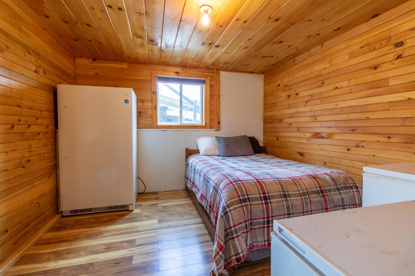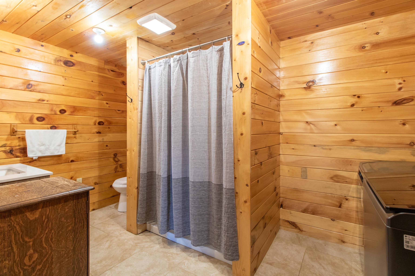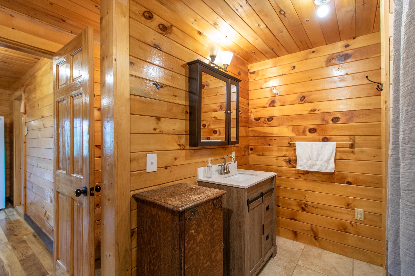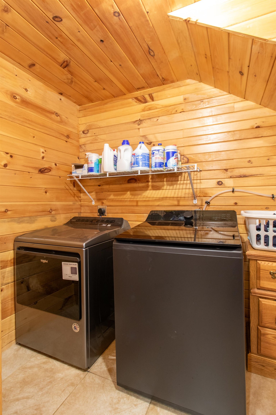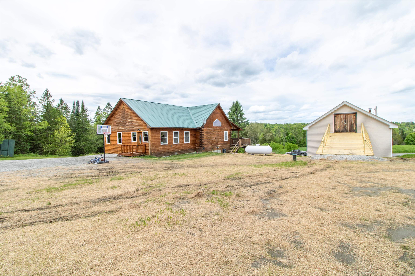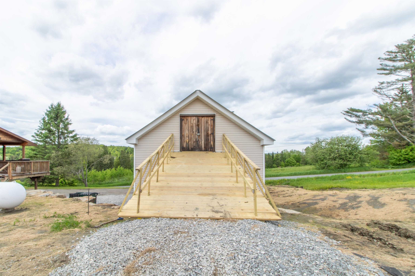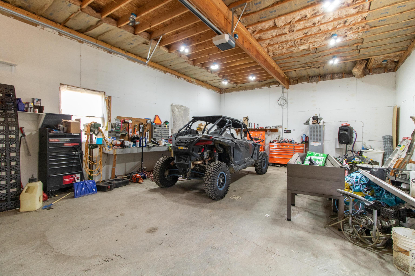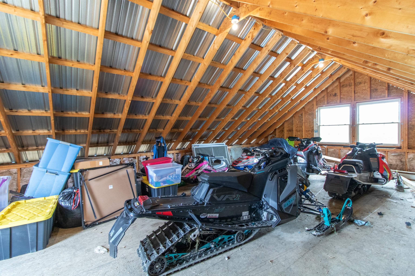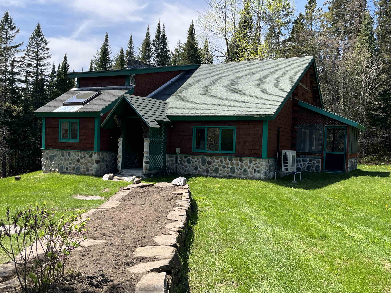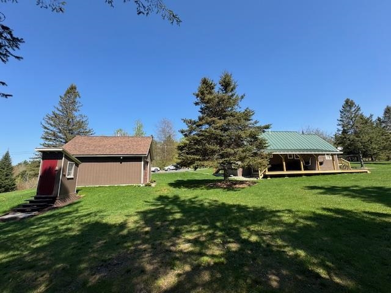1 of 34
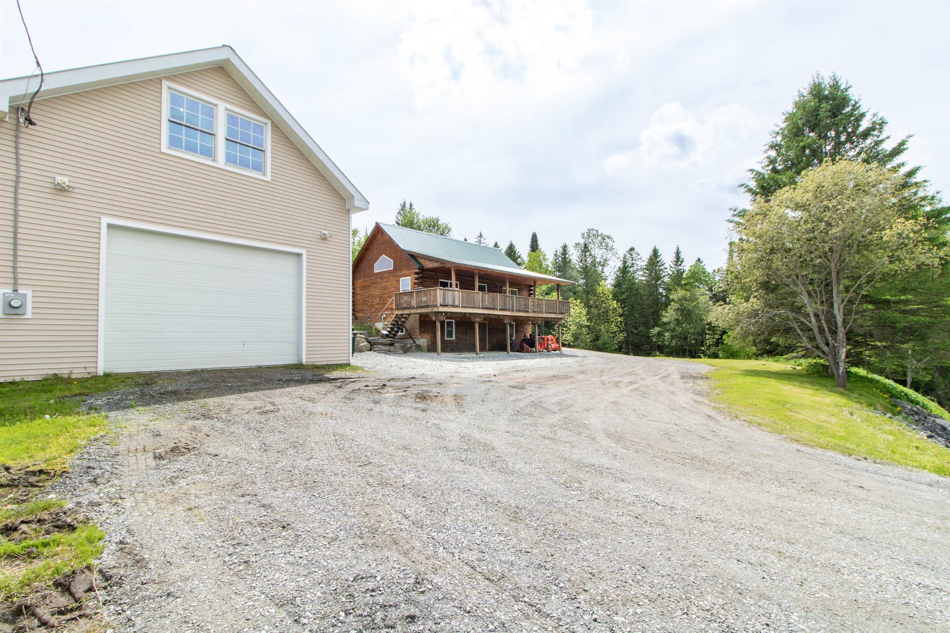
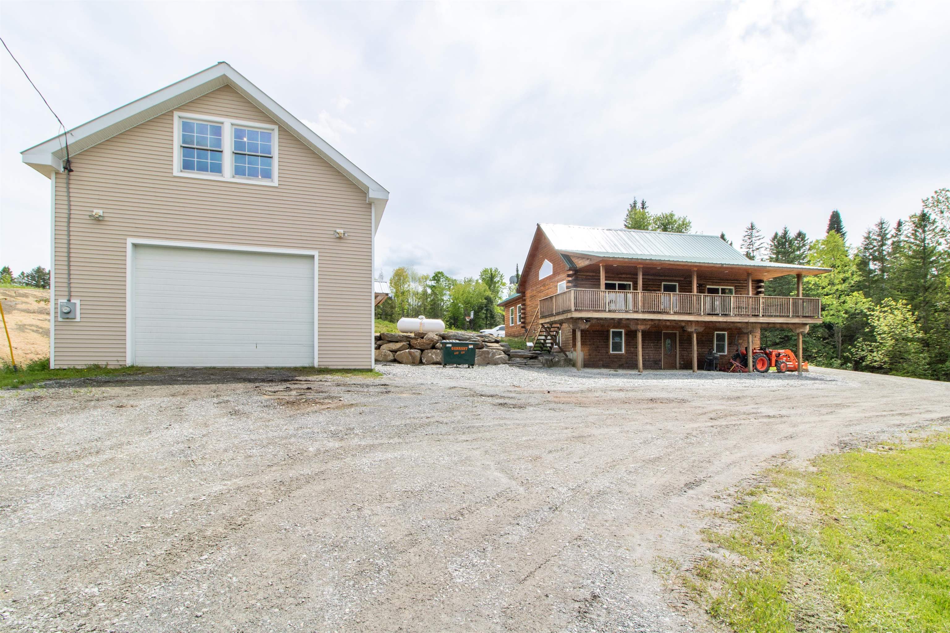
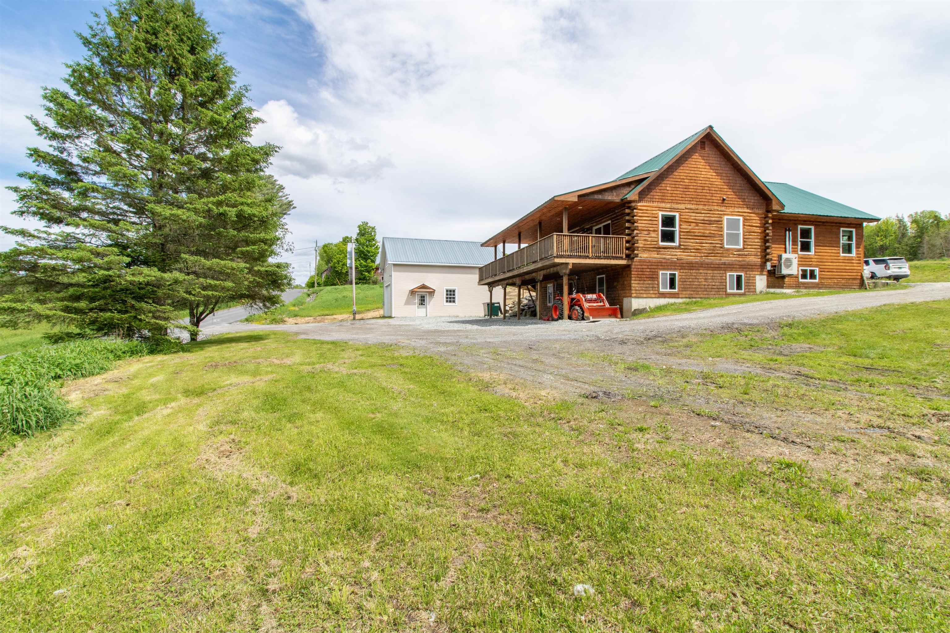
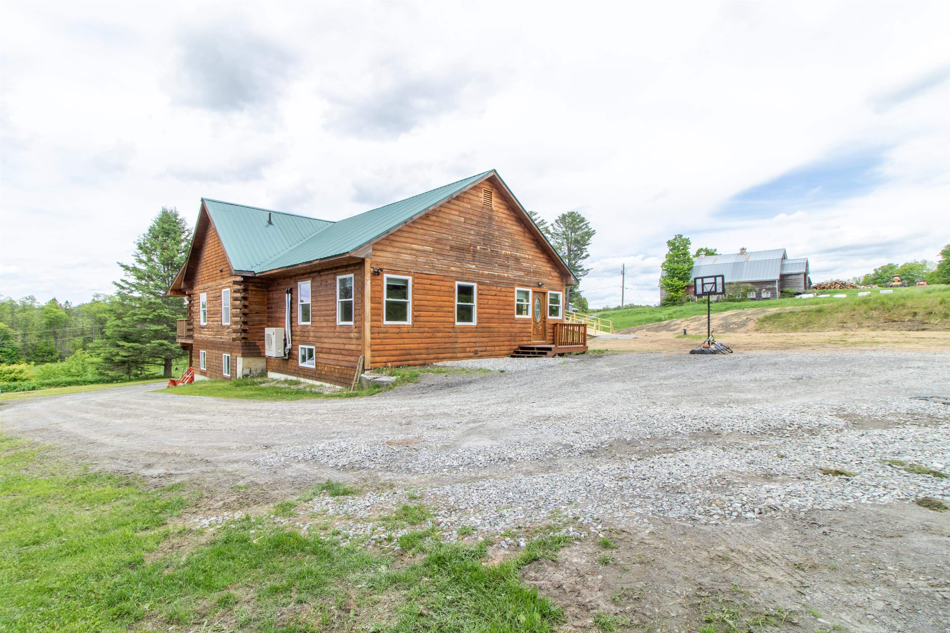
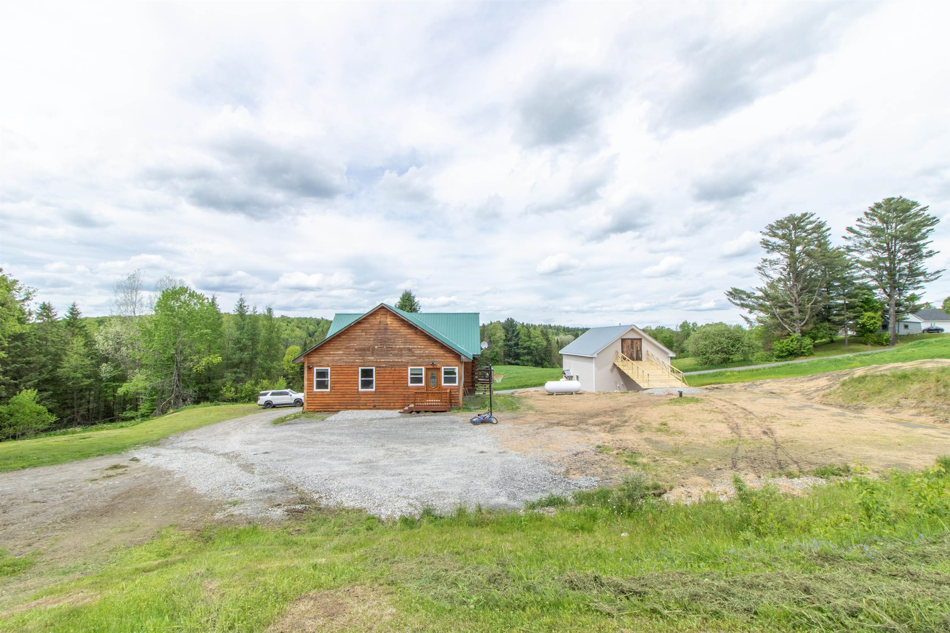
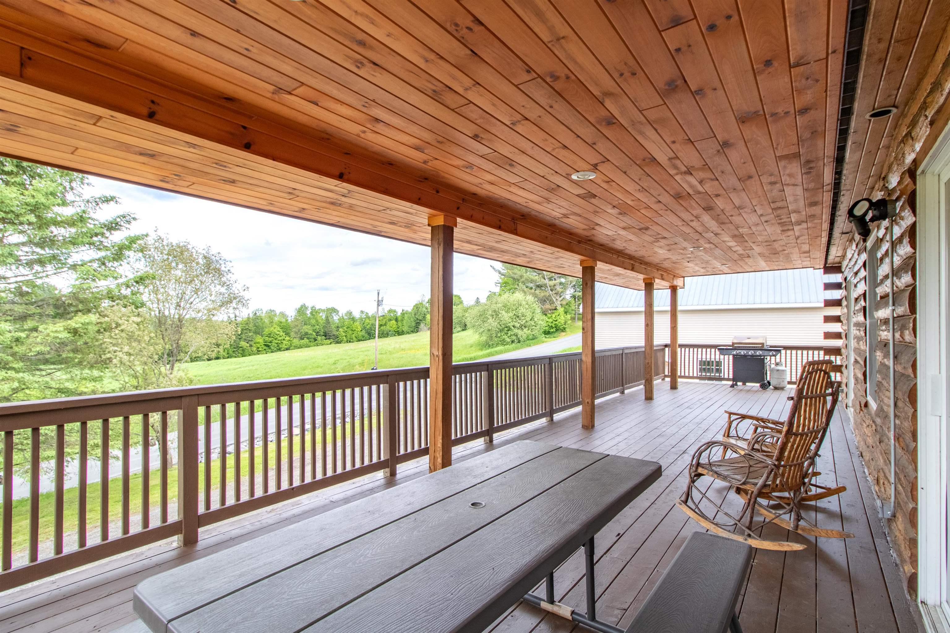
General Property Information
- Property Status:
- Active
- Price:
- $375, 000
- Assessed:
- $0
- Assessed Year:
- County:
- VT-Caledonia
- Acres:
- 1.00
- Property Type:
- Single Family
- Year Built:
- 2012
- Agency/Brokerage:
- Nicholas Maclure
Century 21 Farm & Forest - Bedrooms:
- 3
- Total Baths:
- 2
- Sq. Ft. (Total):
- 2528
- Tax Year:
- 2024
- Taxes:
- $8, 673
- Association Fees:
This stunning 2012-built log home is a true gem! With its impressive natural woodwork and abundant natural sunlight, the home offers a warm and inviting atmosphere throughout. The huge covered porch is truly the star of the show, ideal for relaxing or entertaining. The oversized driveway offers plenty of room for parking, while the spacious 1-acre lot ensures privacy and room to roam. Inside, you’ll find 3 bedrooms, 1 bonus room and 2 full baths, vaulted ceilings add to the open and airy feel. Heat pumps and radiant flooring keep this home comfortable year-round. Next, the heated garage is a standout, complete with power and water, making it perfect for year-round use. The home and garage both boast durable metal roofs, ensuring longevity and protection against the elements. This home has everything you need... space, style, and function... It’s a MUST-SEE property for anyone looking for a beautiful, move-in-ready log home!!
Interior Features
- # Of Stories:
- 2
- Sq. Ft. (Total):
- 2528
- Sq. Ft. (Above Ground):
- 1728
- Sq. Ft. (Below Ground):
- 800
- Sq. Ft. Unfinished:
- 112
- Rooms:
- 6
- Bedrooms:
- 3
- Baths:
- 2
- Interior Desc:
- Natural Light, Natural Woodwork, Vaulted Ceiling, Walk-in Closet
- Appliances Included:
- Dryer, Microwave, Refrigerator, Washer, Stove - Electric
- Flooring:
- Wood
- Heating Cooling Fuel:
- Water Heater:
- Basement Desc:
- Finished, Full, Insulated, Stairs - Interior, Walkout
Exterior Features
- Style of Residence:
- Log
- House Color:
- Brown
- Time Share:
- No
- Resort:
- Exterior Desc:
- Exterior Details:
- Garden Space, Porch - Covered, Storage
- Amenities/Services:
- Land Desc.:
- Country Setting, Curbing, Landscaped, Secluded, Slight, Sloping, View
- Suitable Land Usage:
- Roof Desc.:
- Metal
- Driveway Desc.:
- Gravel
- Foundation Desc.:
- Concrete
- Sewer Desc.:
- Private, Septic
- Garage/Parking:
- Yes
- Garage Spaces:
- 2
- Road Frontage:
- 177
Other Information
- List Date:
- 2025-06-04
- Last Updated:


