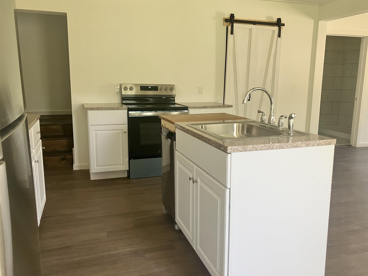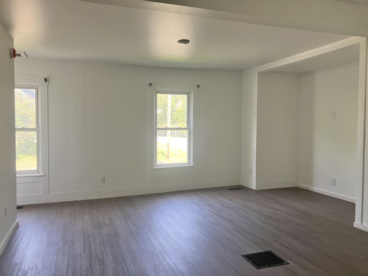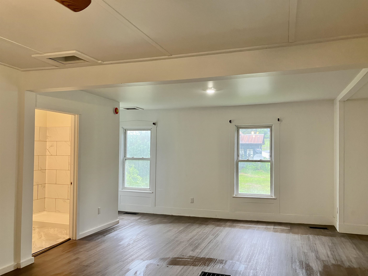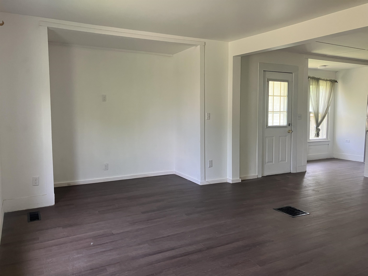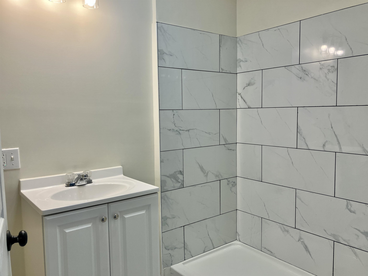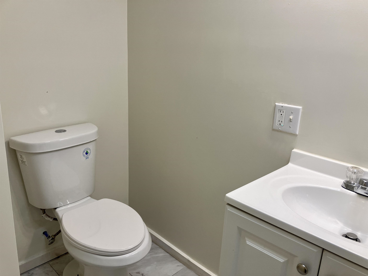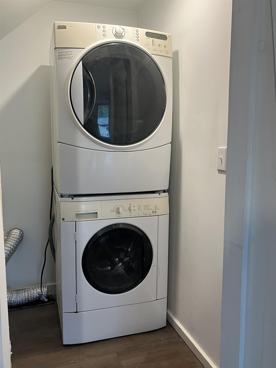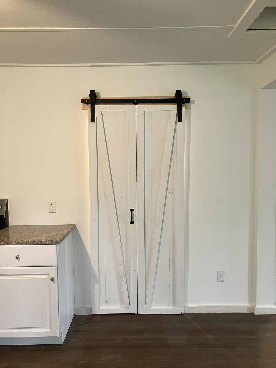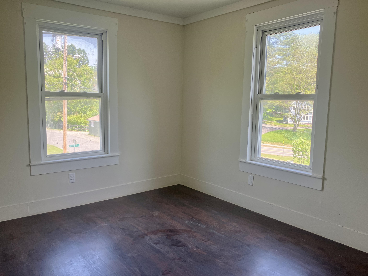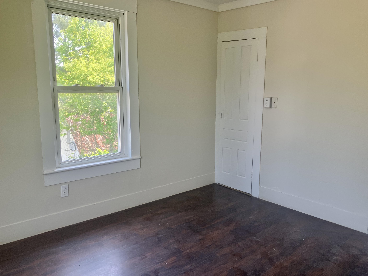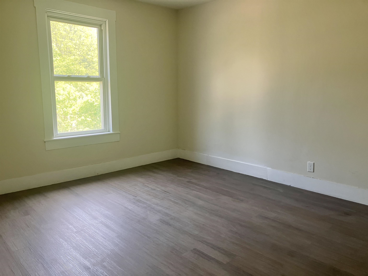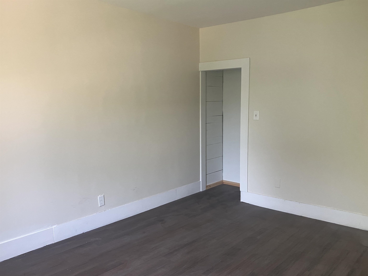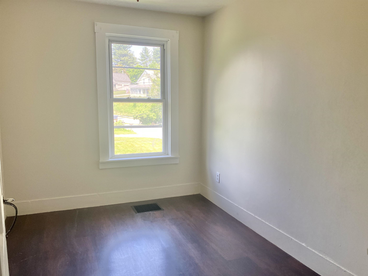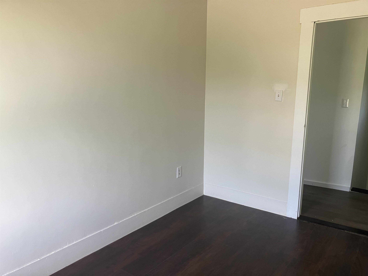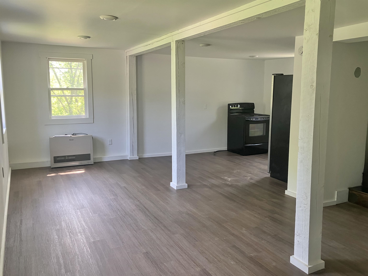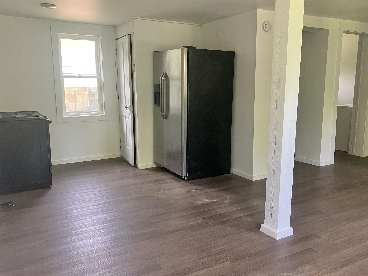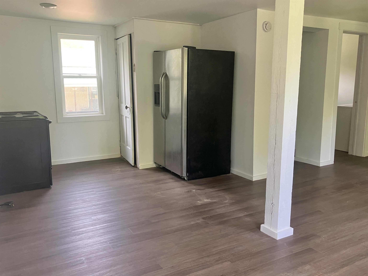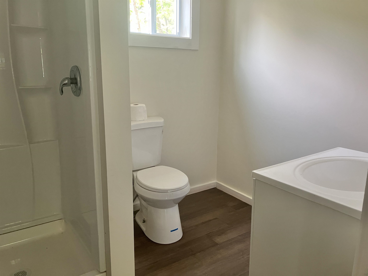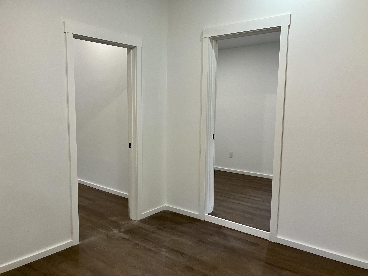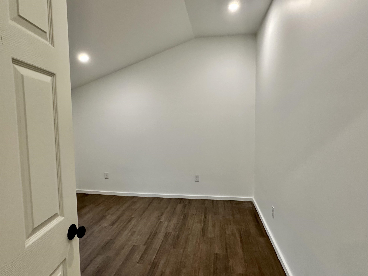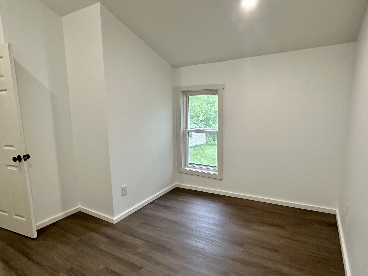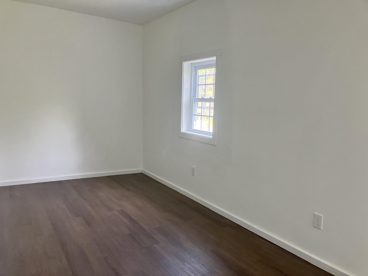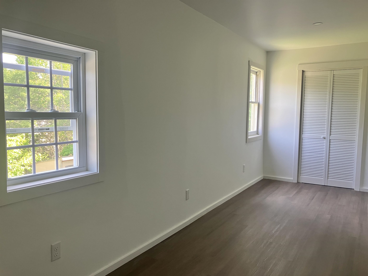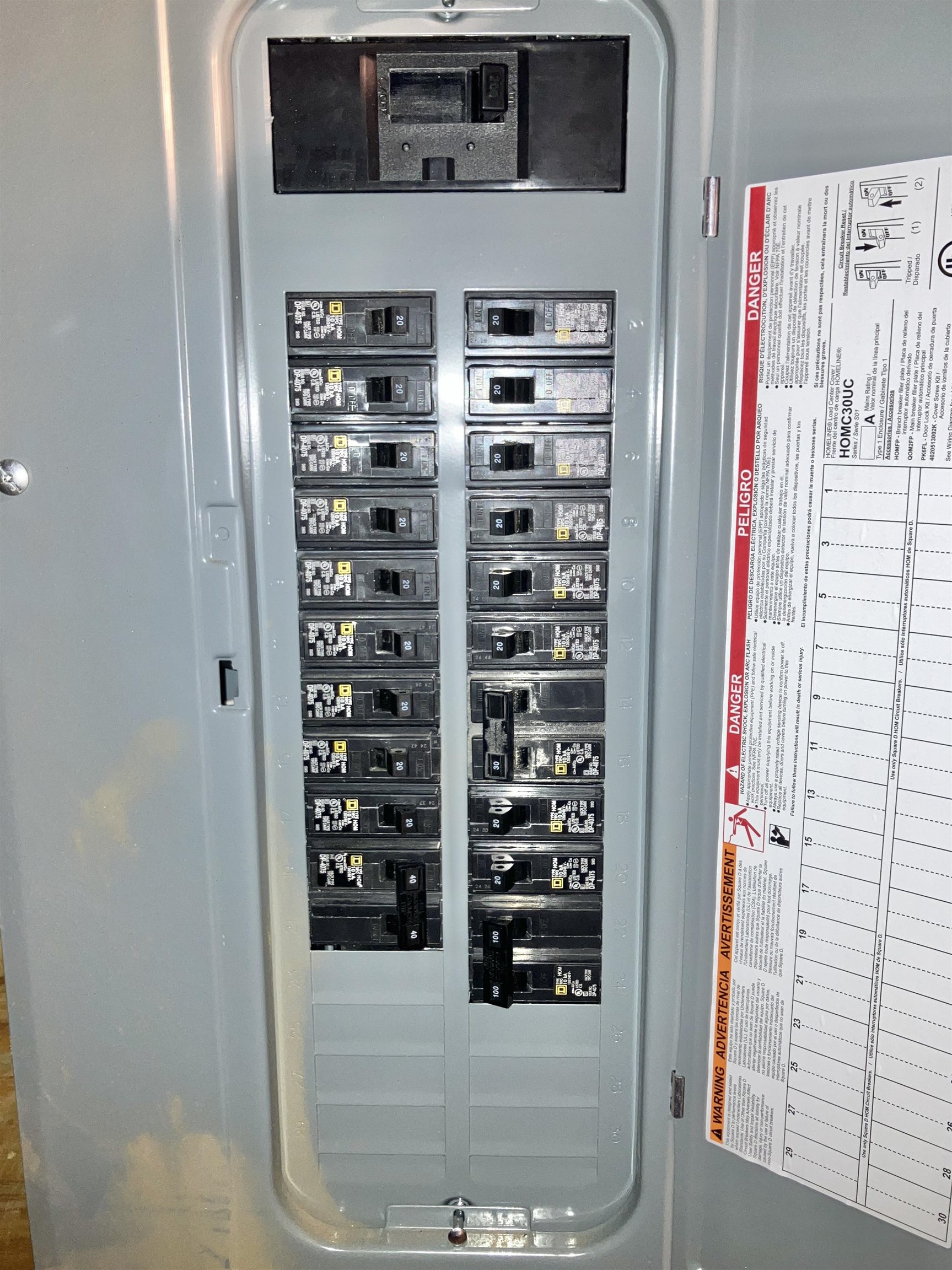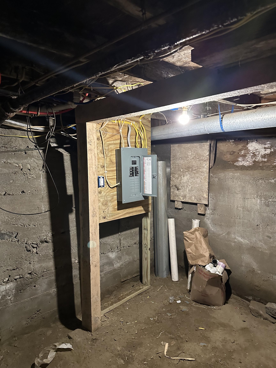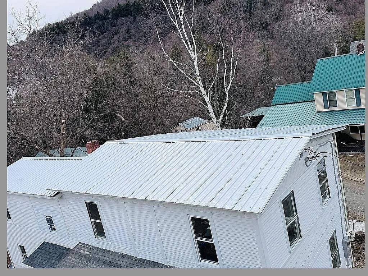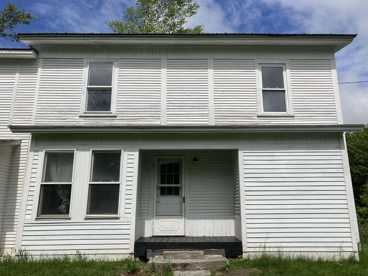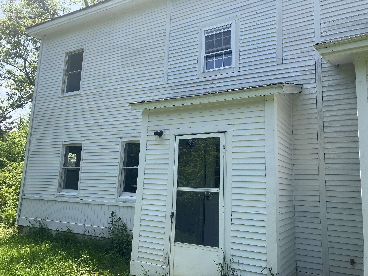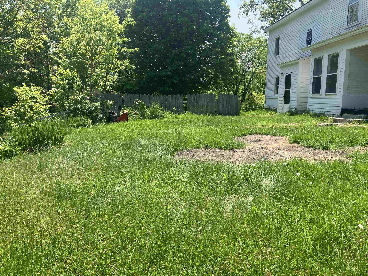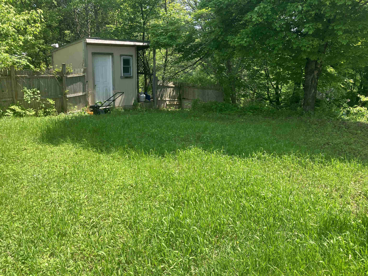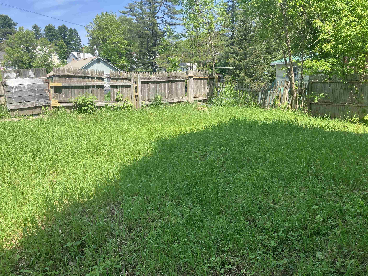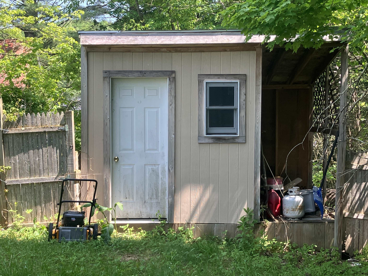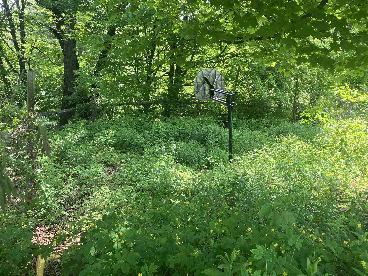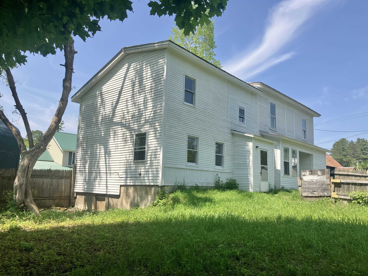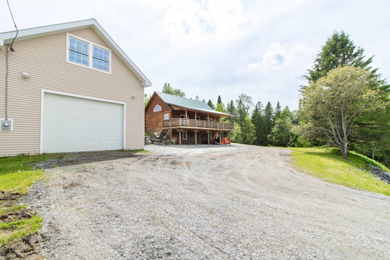1 of 40
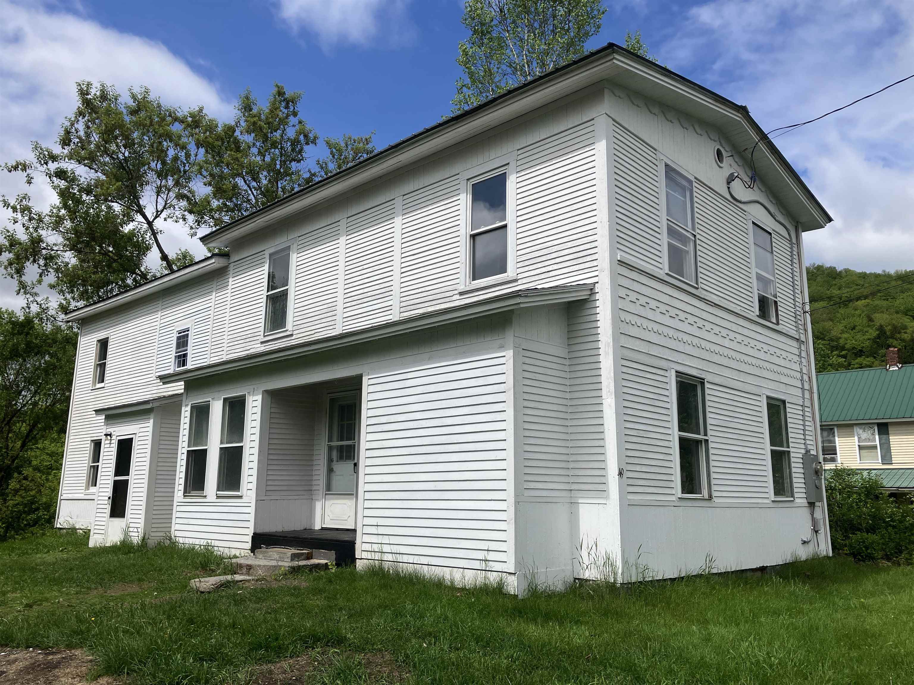
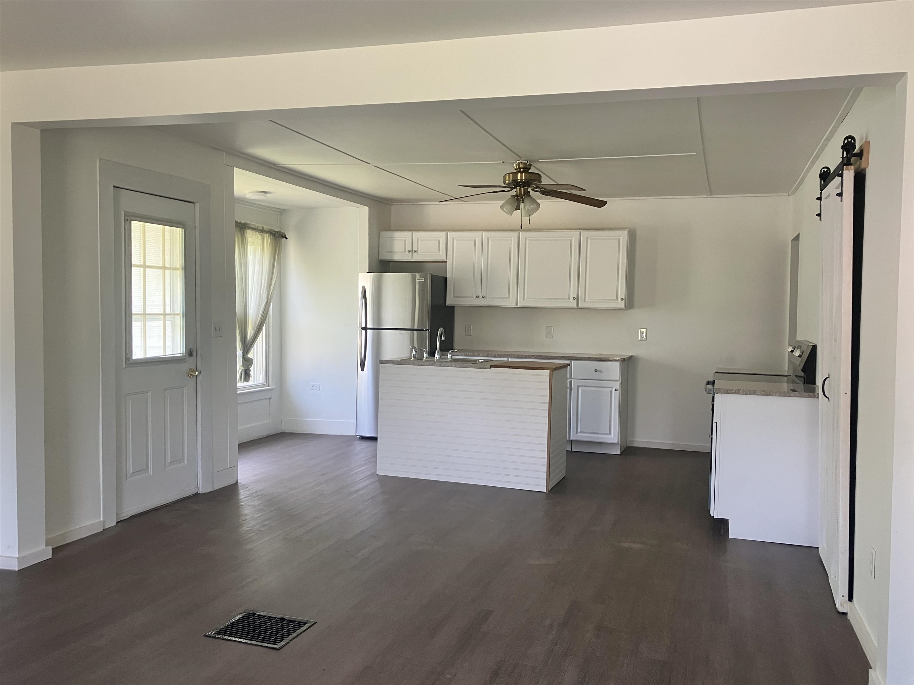
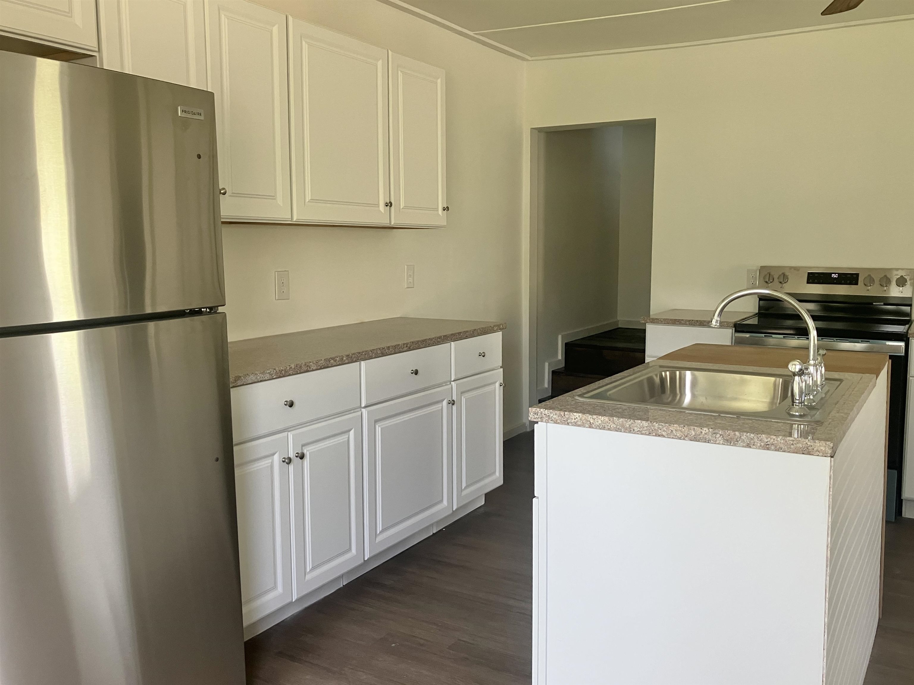
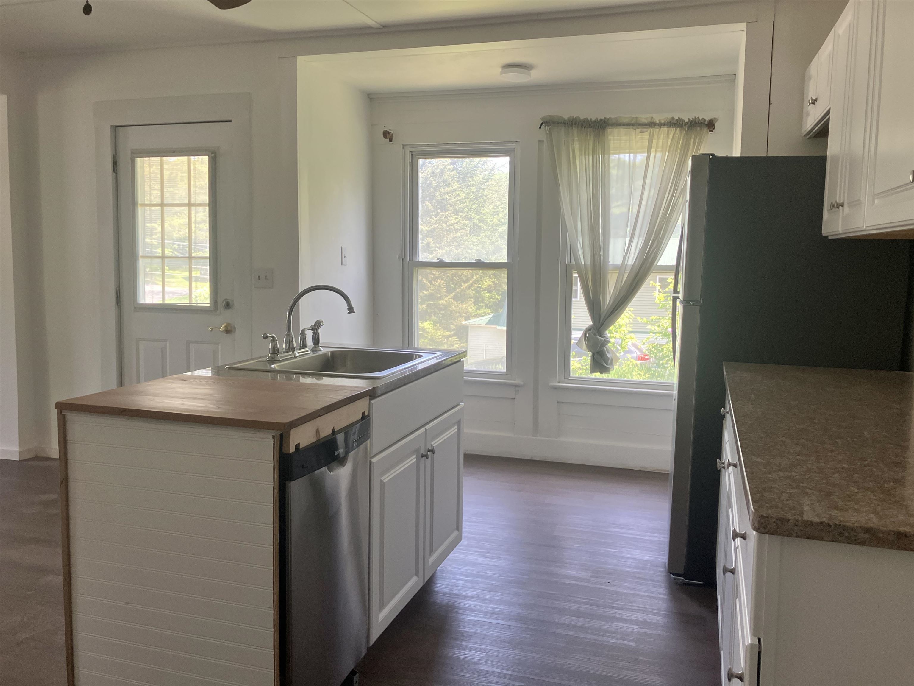
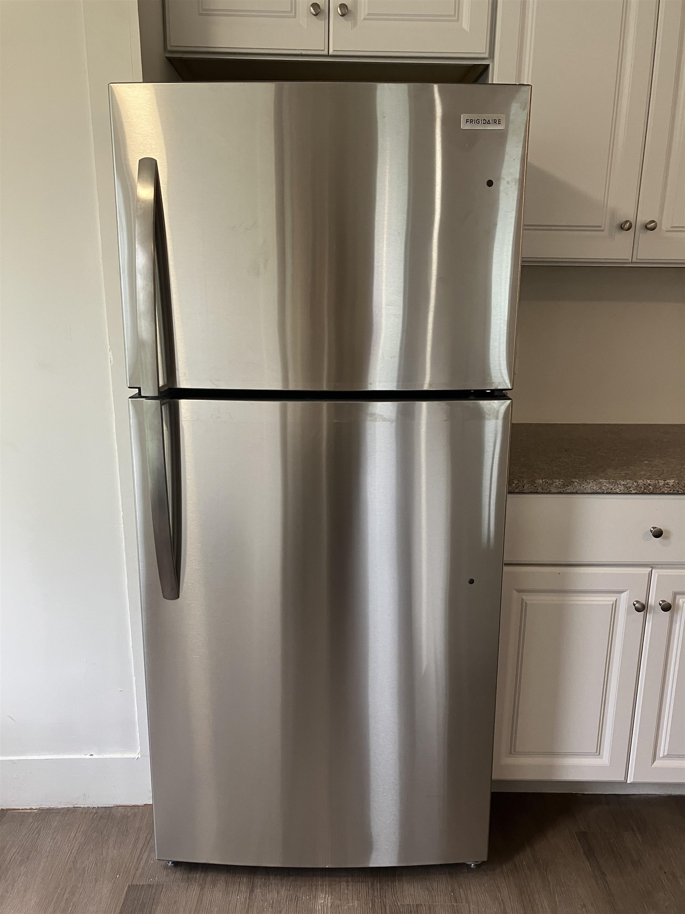
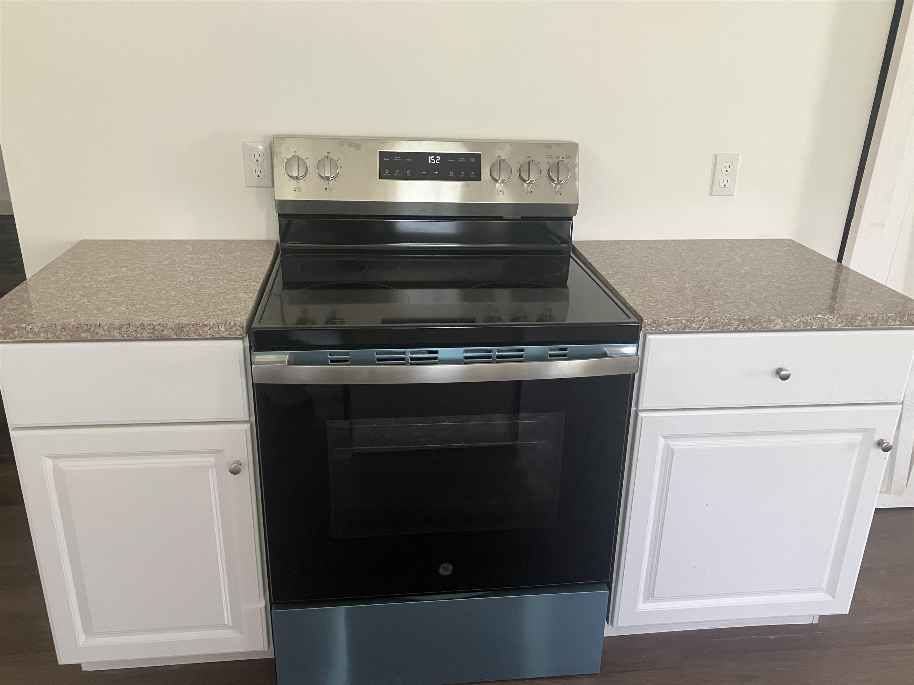
General Property Information
- Property Status:
- Active
- Price:
- $315, 000
- Assessed:
- $0
- Assessed Year:
- County:
- VT-Caledonia
- Acres:
- 0.25
- Property Type:
- Single Family
- Year Built:
- 1890
- Agency/Brokerage:
- Anita Lamotte
Choice Real Estate & Property Management - Bedrooms:
- 3
- Total Baths:
- 2
- Sq. Ft. (Total):
- 2088
- Tax Year:
- 2025
- Taxes:
- $3, 170
- Association Fees:
A wonderful opportunity here for those that need some extra room, whether it's a larger family or you just want some room to spread out. There's room here for a home business... there had been a preschool operated here for many years. The new owner can put it to their best use with proper permitting from the town and State. Situated on a quiet side street out of the flood zone, you can be worry free when it comes to what to do with the level, outdoor green space. Entering in through the main entrance brings you to a freshly renovated open concept living/dining/kitchen space. It's light and bright and waiting for your decorative finishes. A newly renovated 3/4 bath and laundry nook wrap up this area of the house. Heading upstairs are 3 bedrooms that are comfortably sized to be fully functional for you. A separate entrance brings you to the former preschool area, now an open concept space waiting for your decision on how to use it. Another newly renovated 3/4 bath is here and two more bonus rooms upstairs. Potential here for sure for an in-law suite? Or perhaps turn this into a true duplex and use the rent to help with the mortgage. Much has been done here to make it easy to move right in and make it your own. Give us a call and we'll set up your viewing...
Interior Features
- # Of Stories:
- 2
- Sq. Ft. (Total):
- 2088
- Sq. Ft. (Above Ground):
- 2088
- Sq. Ft. (Below Ground):
- 0
- Sq. Ft. Unfinished:
- 961
- Rooms:
- 10
- Bedrooms:
- 3
- Baths:
- 2
- Interior Desc:
- Ceiling Fan, Dining Area, Kitchen Island, Kitchen/Living, Natural Light, Laundry - 1st Floor
- Appliances Included:
- Dishwasher, Dryer, Range - Electric, Refrigerator, Washer, Water Heater
- Flooring:
- Combination, Laminate, Wood
- Heating Cooling Fuel:
- Water Heater:
- Basement Desc:
- Dirt, Dirt Floor, Stairs - Interior, Unfinished, Interior Access
Exterior Features
- Style of Residence:
- Colonial, Modified, New Englander
- House Color:
- White
- Time Share:
- No
- Resort:
- Exterior Desc:
- Exterior Details:
- Fence - Partial, Garden Space, Outbuilding, Porch
- Amenities/Services:
- Land Desc.:
- City Lot, Level, Trail/Near Trail, In Town, Near Shopping, Neighborhood, Near School(s)
- Suitable Land Usage:
- Roof Desc.:
- Metal
- Driveway Desc.:
- Gravel
- Foundation Desc.:
- Block, Concrete, Granite
- Sewer Desc.:
- Metered, Public
- Garage/Parking:
- No
- Garage Spaces:
- 0
- Road Frontage:
- 83
Other Information
- List Date:
- 2025-05-31
- Last Updated:


