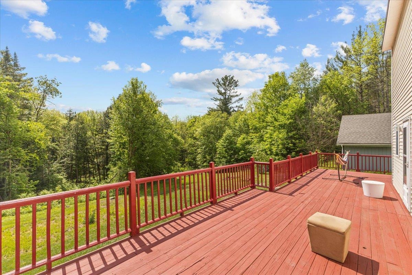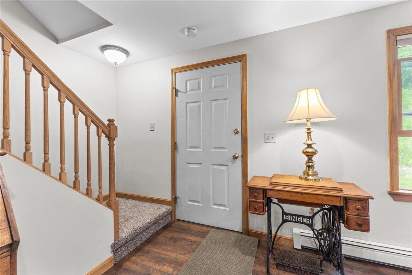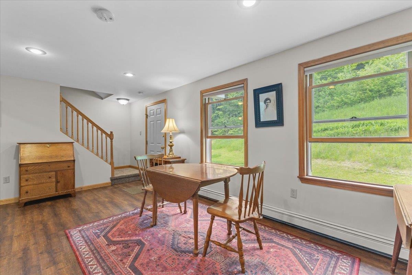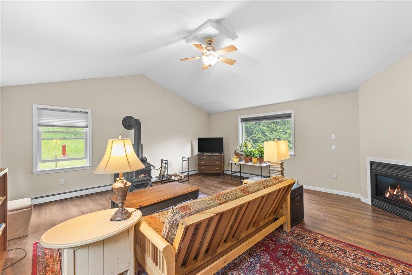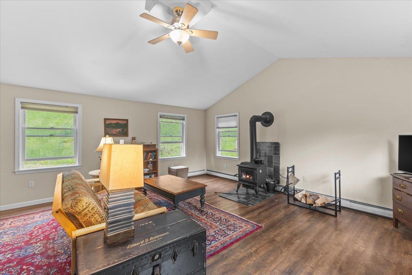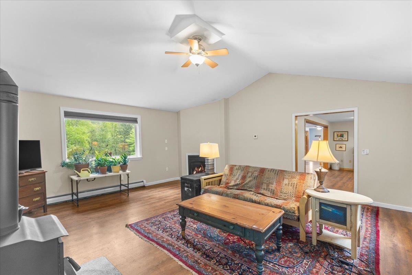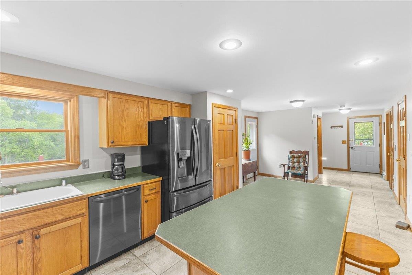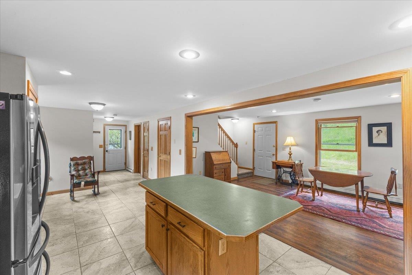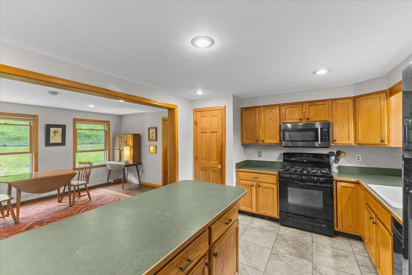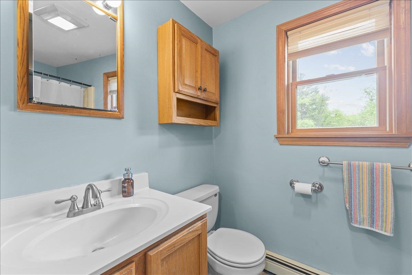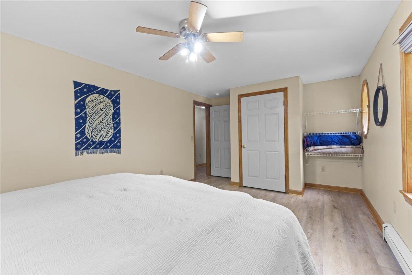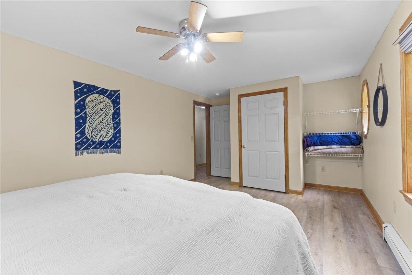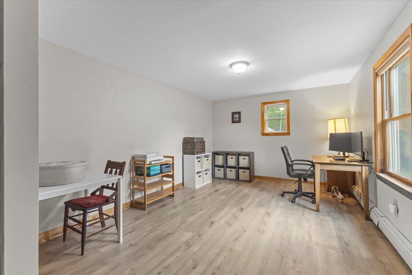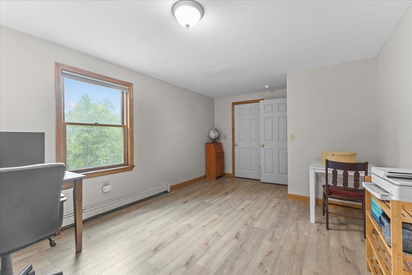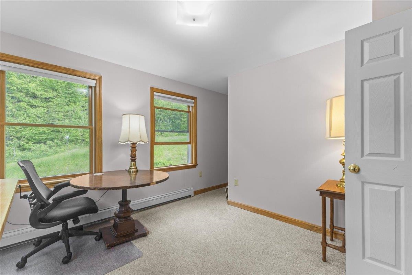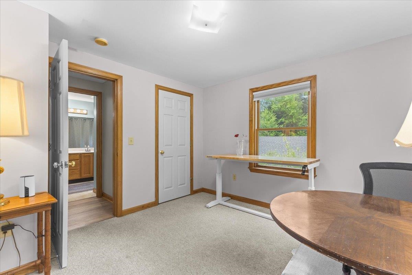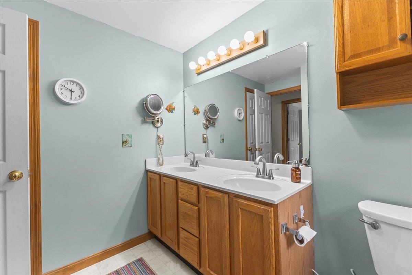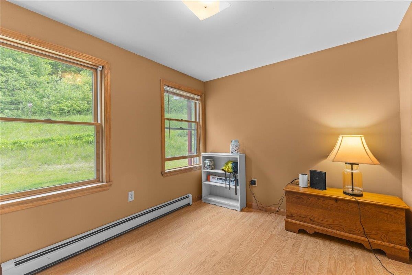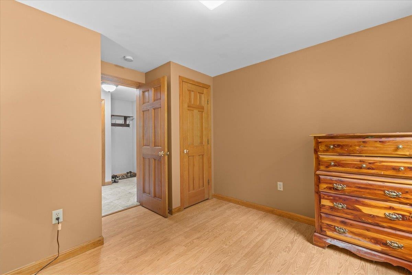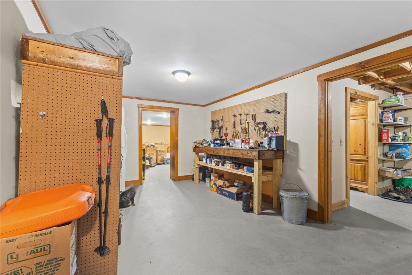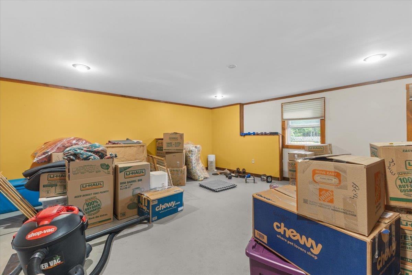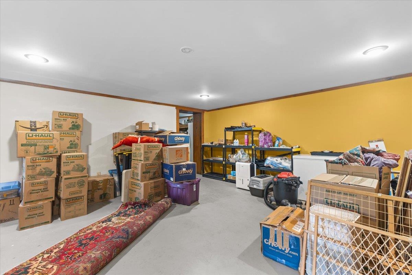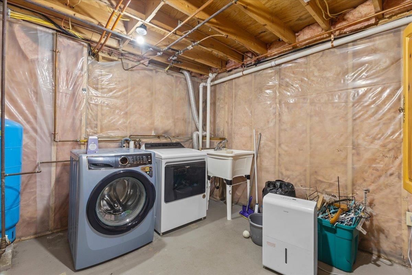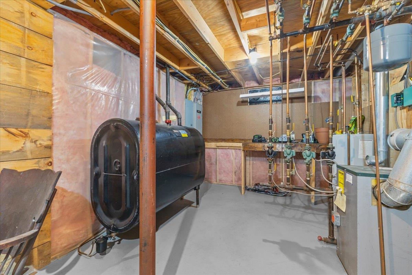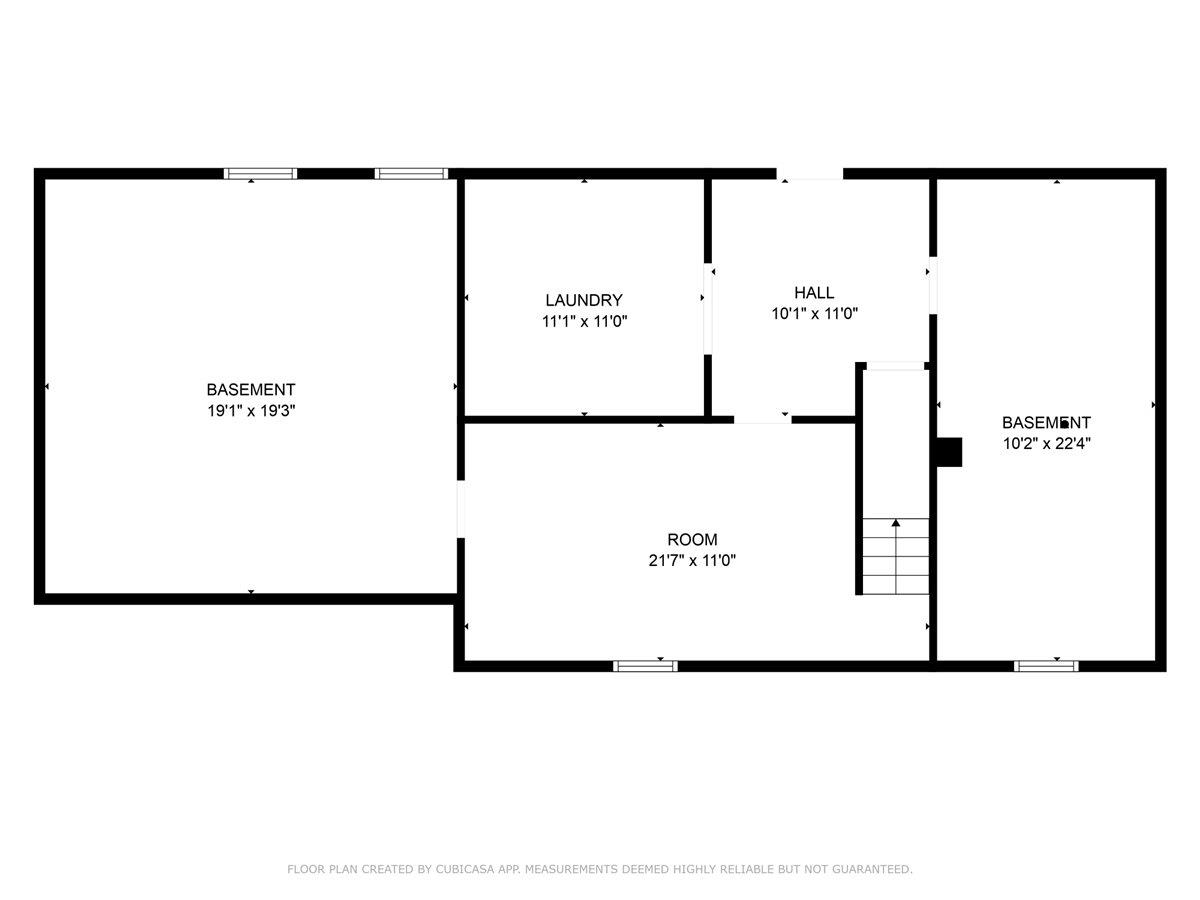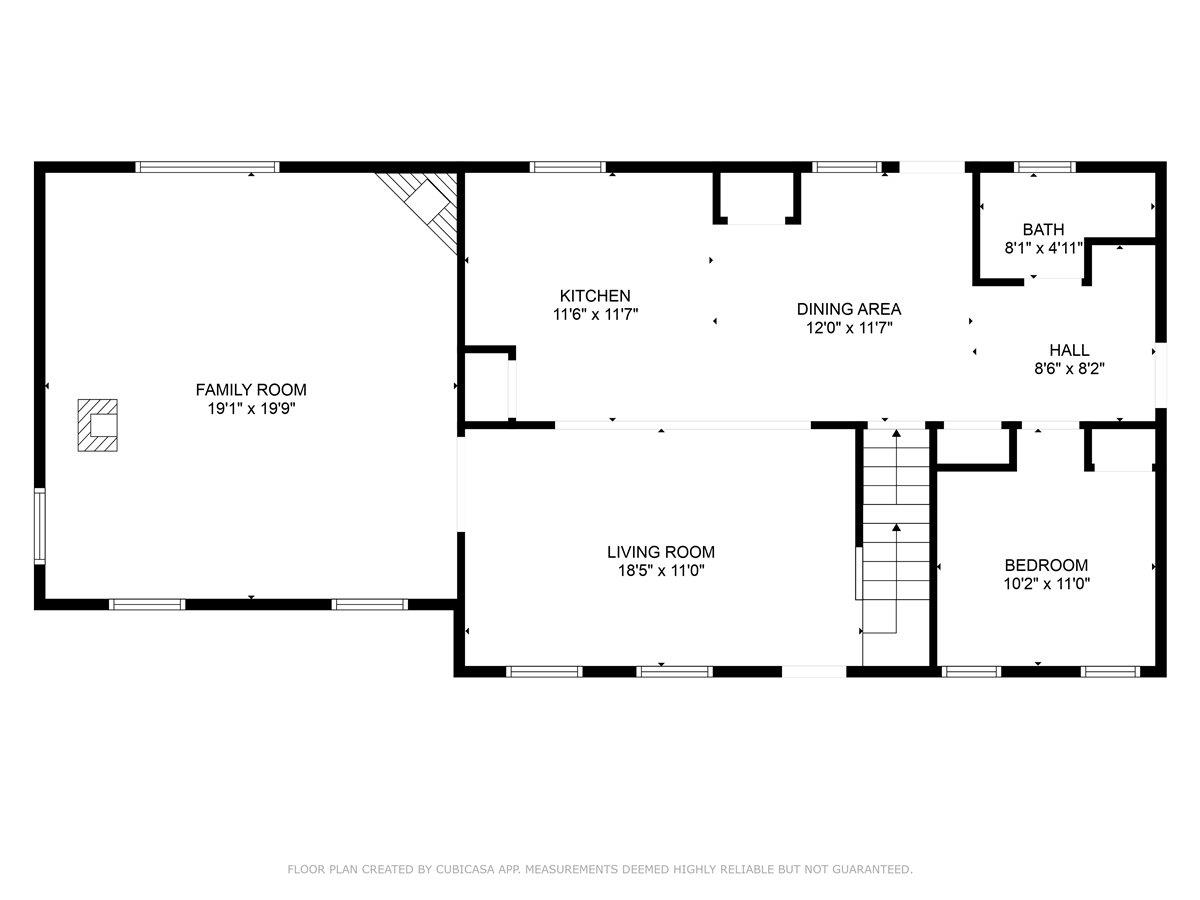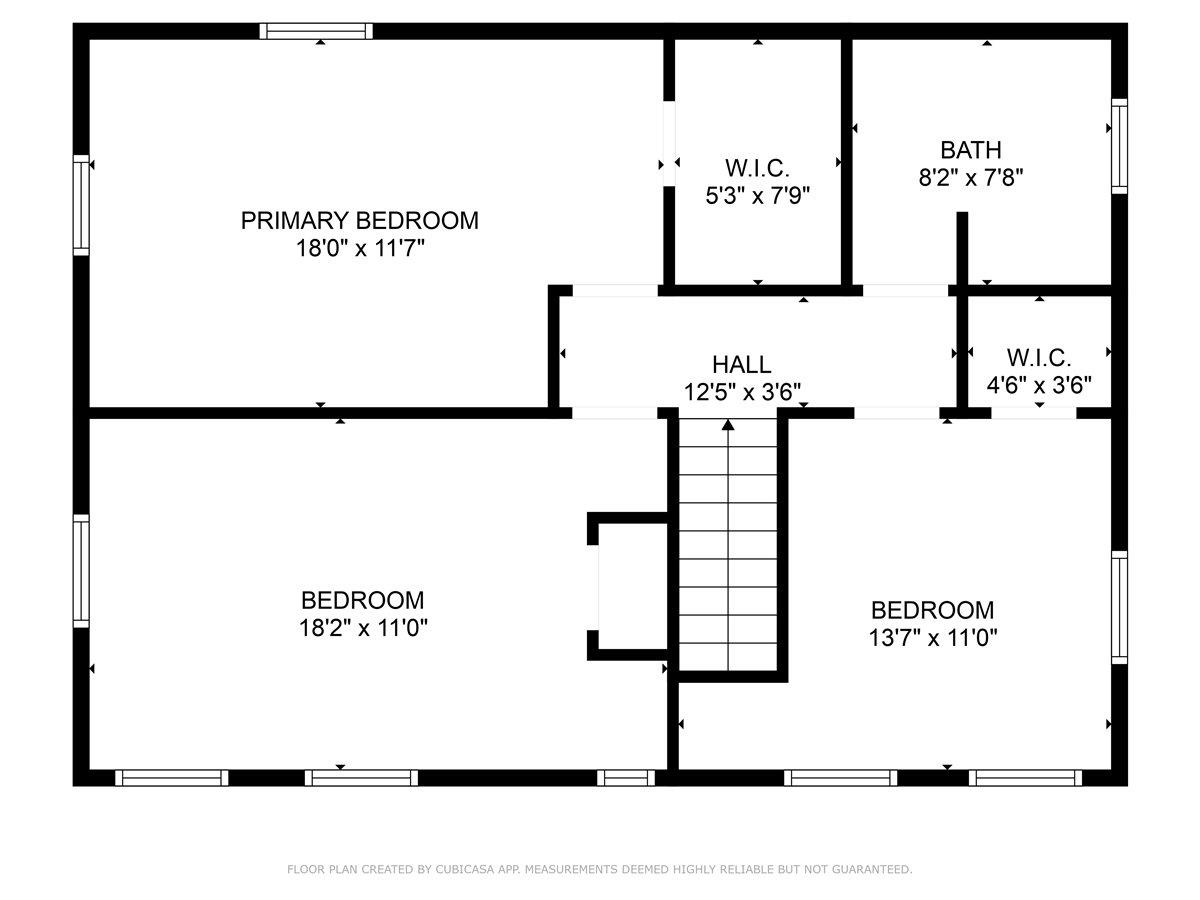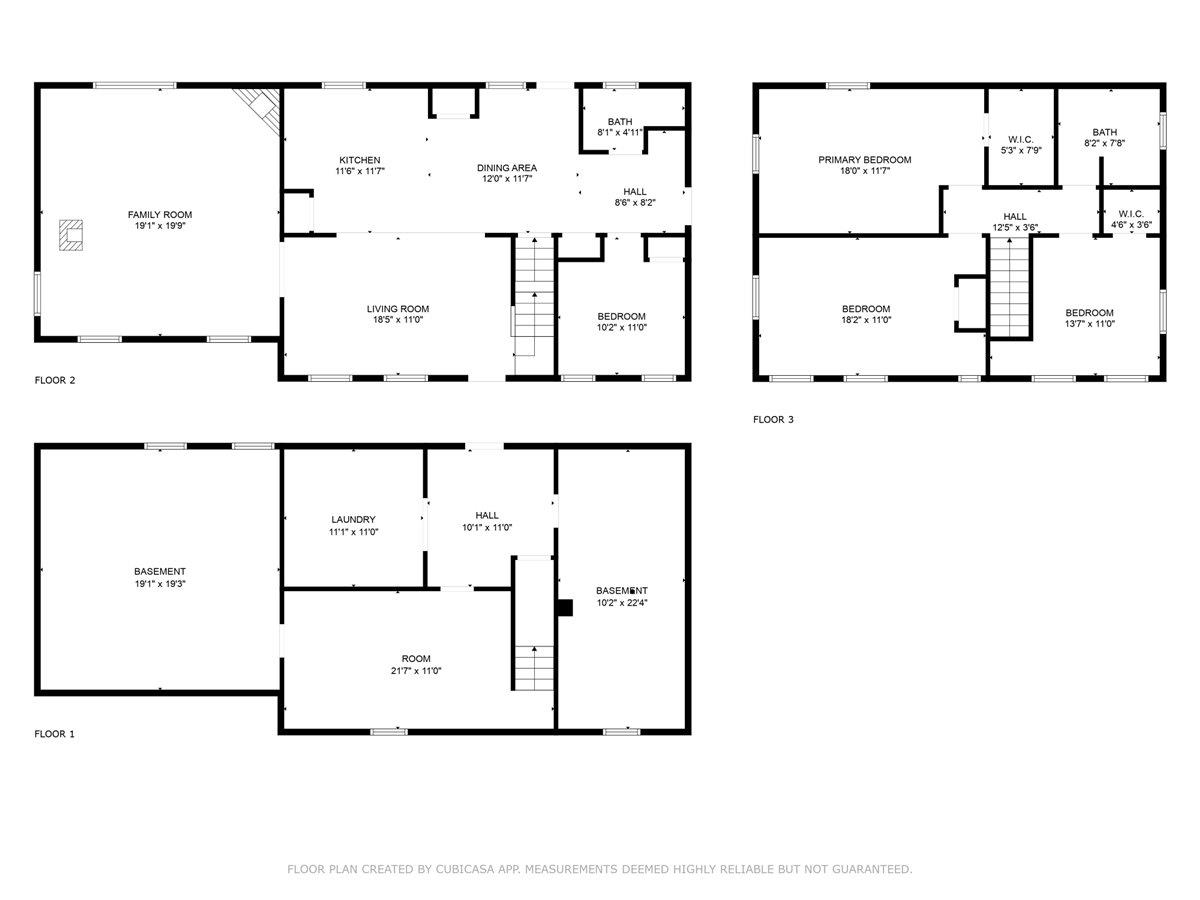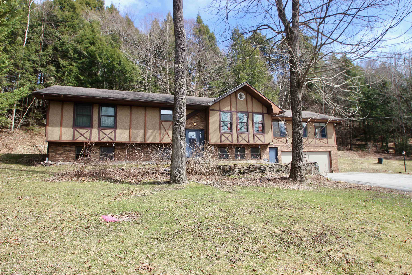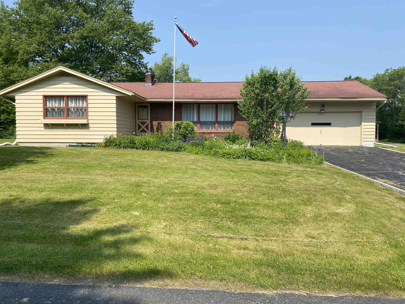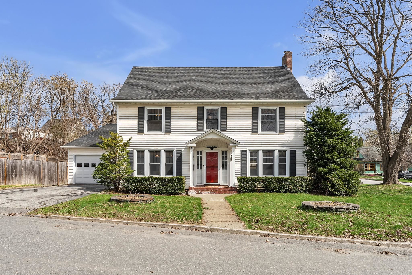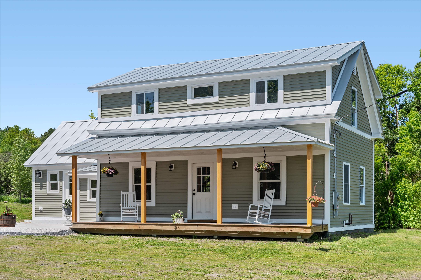1 of 34
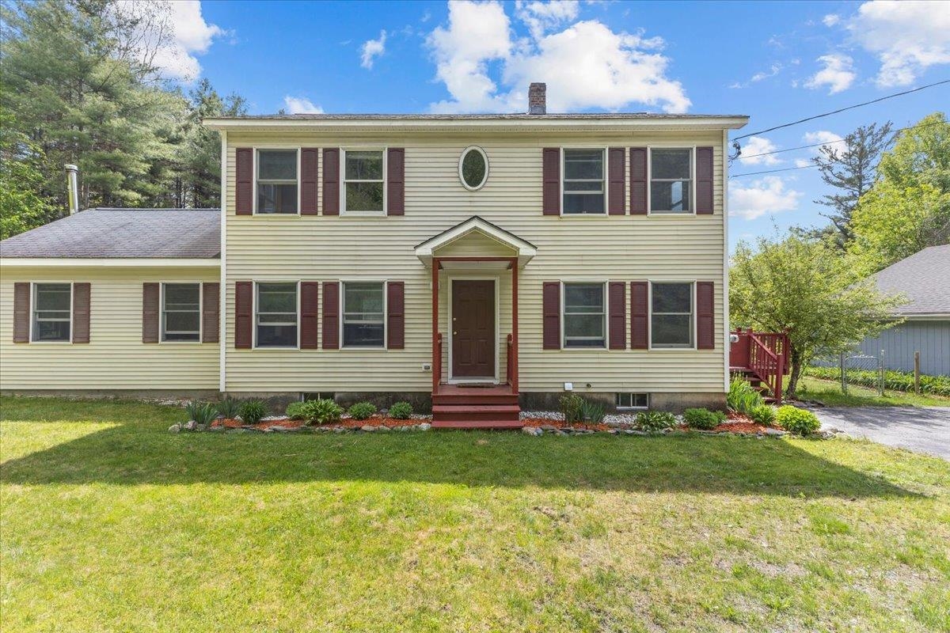
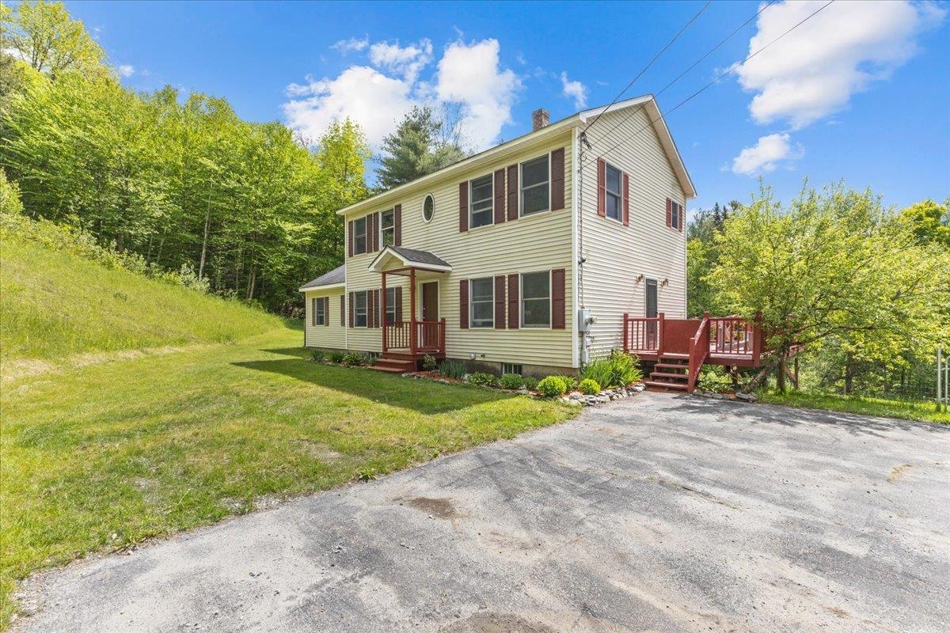
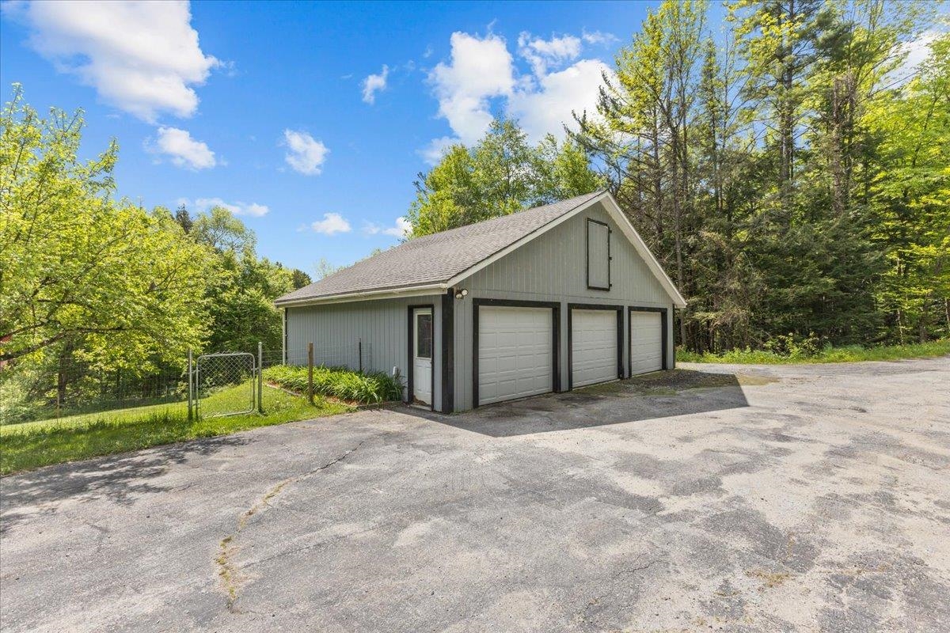
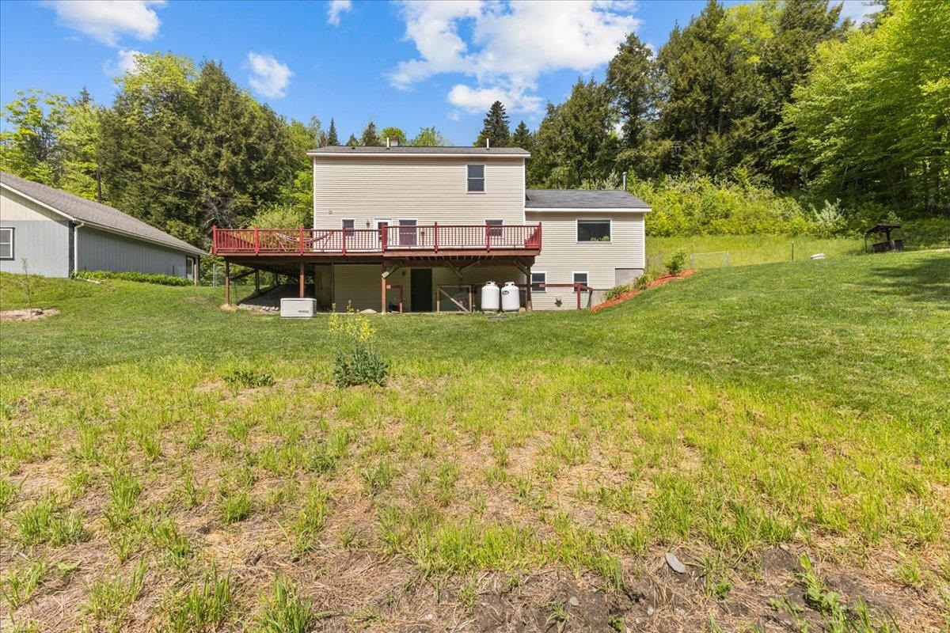
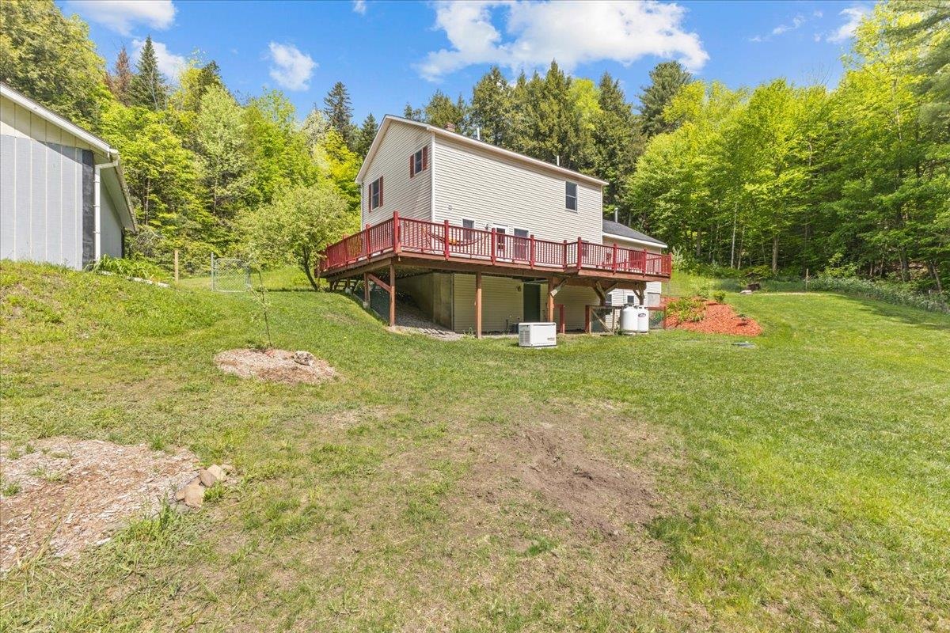
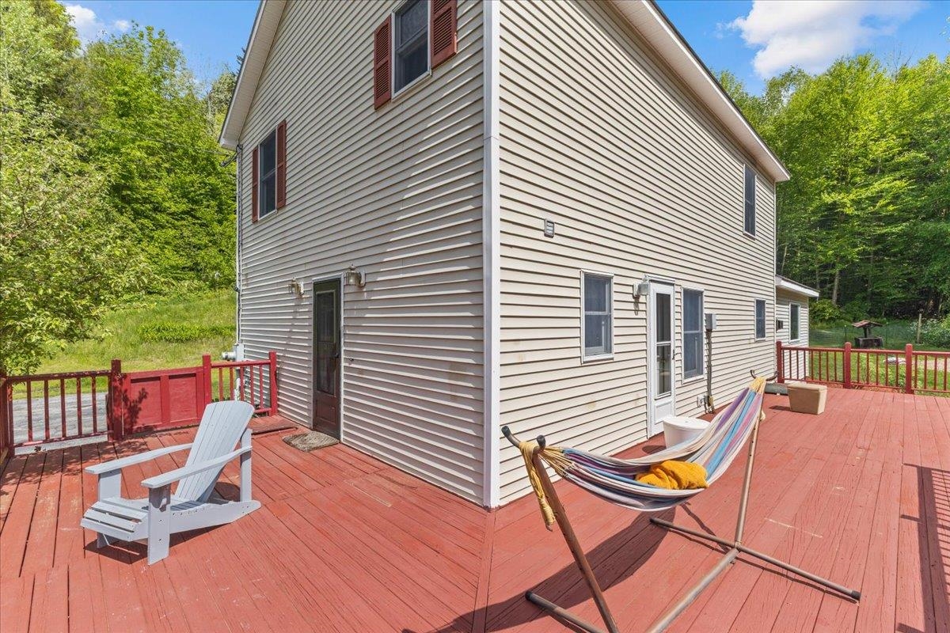
General Property Information
- Property Status:
- Active
- Price:
- $499, 900
- Assessed:
- $0
- Assessed Year:
- County:
- VT-Orange
- Acres:
- 2.30
- Property Type:
- Single Family
- Year Built:
- 2002
- Agency/Brokerage:
- Darcy Handy
RE/MAX North Professionals - Bedrooms:
- 3
- Total Baths:
- 2
- Sq. Ft. (Total):
- 3425
- Tax Year:
- 2025
- Taxes:
- $6, 577
- Association Fees:
If you crave privacy without sacrificing easy access to town or the highway, this spacious and sun-filled home is calling your name. Move-in ready and boasting over 2100 square feet of living space, this 3-bedroom, 2-bathroom gem also includes a 3-car garage—perfect for vehicles, hobbies, or extra storage. Inside, you'll find an ideal blend of comfort and functionality. The open-concept kitchen and dining area flows seamlessly into a massive living room, making it perfect for gatherings or cozy nights in. A first-floor home office and ¾ bath offer added versatility for work or guests. Upstairs, all three bedrooms and a full bath provide a quiet, comfortable retreat. Downstairs, the partially finished walk-out basement features laundry hookups, ample storage, a spacious rec room, and workshop potential—plenty of room to spread out and make it your own. Whether you're working from home with 1 gig cable internet, relaxing on the wraparound deck, or dreaming of installing that hot tub (yes, there's a generator and 200-amp service!), this home delivers both peace of mind and everyday luxury.
Interior Features
- # Of Stories:
- 2
- Sq. Ft. (Total):
- 3425
- Sq. Ft. (Above Ground):
- 2150
- Sq. Ft. (Below Ground):
- 1275
- Sq. Ft. Unfinished:
- 0
- Rooms:
- 7
- Bedrooms:
- 3
- Baths:
- 2
- Interior Desc:
- Cathedral Ceiling, Ceiling Fan, Dining Area, Fireplace - Gas, Kitchen Island, Natural Light, Natural Woodwork, Walk-in Closet, Laundry - Basement
- Appliances Included:
- Dishwasher, Dryer, Freezer, Microwave, Refrigerator, Washer, Stove - Gas, Water Heater - Owned
- Flooring:
- Carpet, Concrete, Laminate, Tile, Vinyl Plank
- Heating Cooling Fuel:
- Water Heater:
- Basement Desc:
- Concrete Floor, Daylight, Full, Partially Finished, Stairs - Interior, Storage Space, Walkout, Exterior Access
Exterior Features
- Style of Residence:
- Colonial
- House Color:
- Time Share:
- No
- Resort:
- Exterior Desc:
- Exterior Details:
- Deck, Fence - Full, Natural Shade, Porch - Covered
- Amenities/Services:
- Land Desc.:
- Country Setting, Landscaped, Secluded, Slight, Stream, Waterfall, Wooded, Rural
- Suitable Land Usage:
- Roof Desc.:
- Shingle - Asphalt
- Driveway Desc.:
- Gravel
- Foundation Desc.:
- Concrete
- Sewer Desc.:
- Septic
- Garage/Parking:
- Yes
- Garage Spaces:
- 3
- Road Frontage:
- 0
Other Information
- List Date:
- 2025-05-31
- Last Updated:


