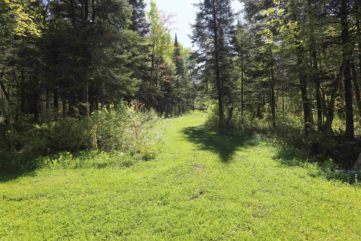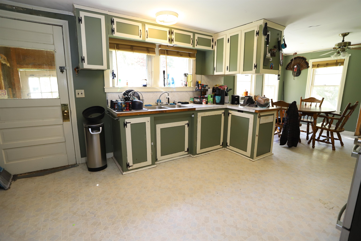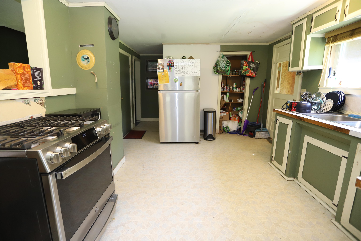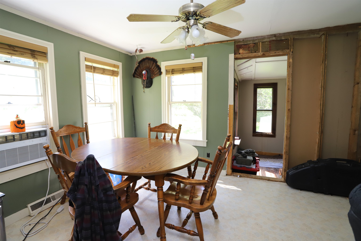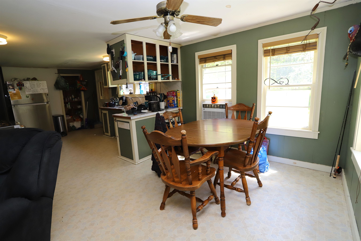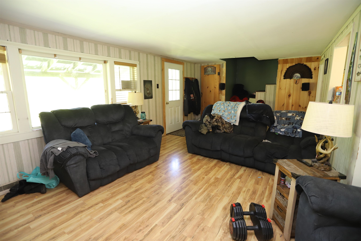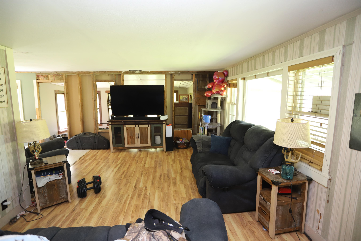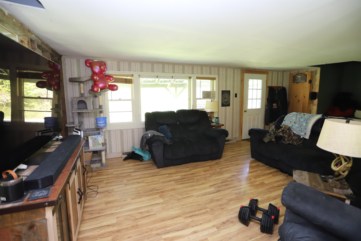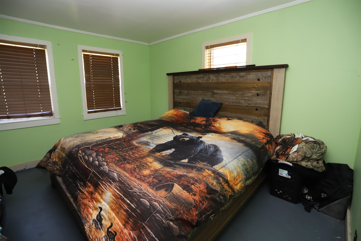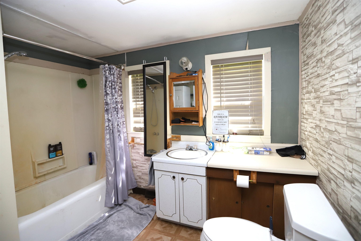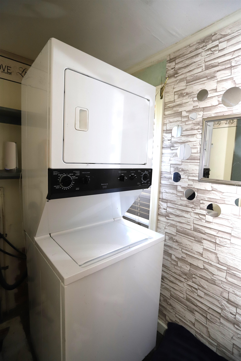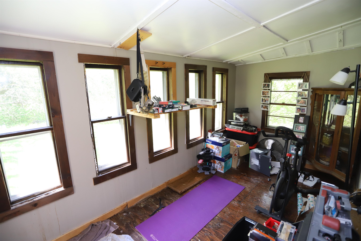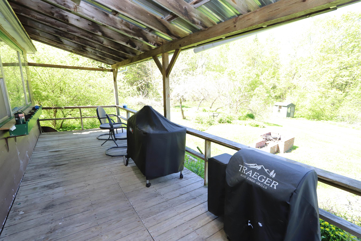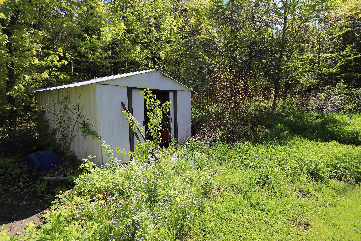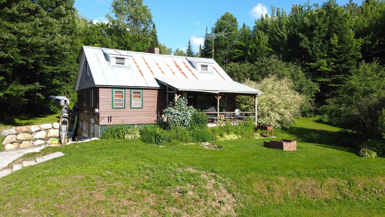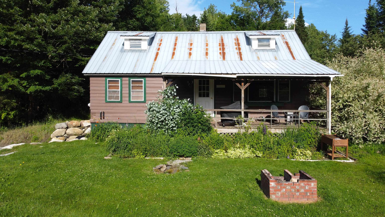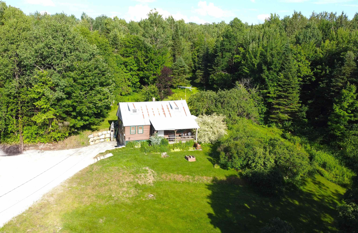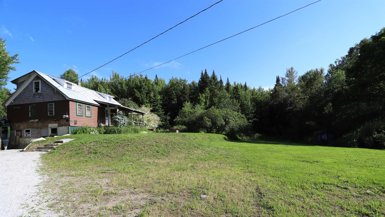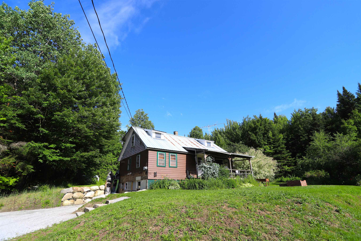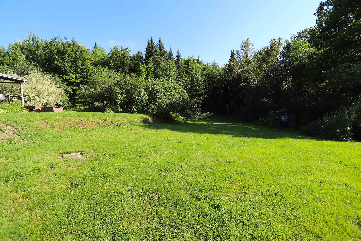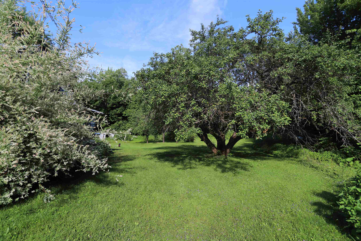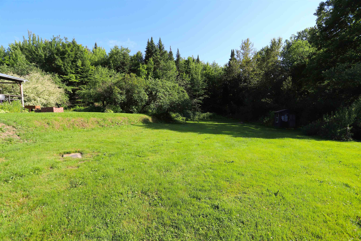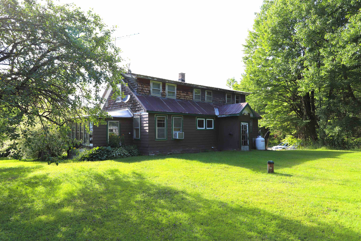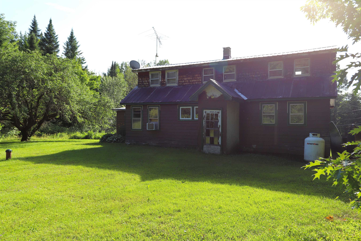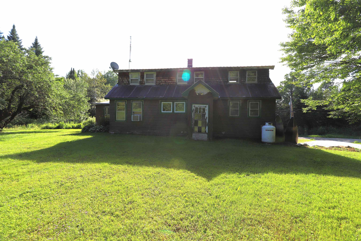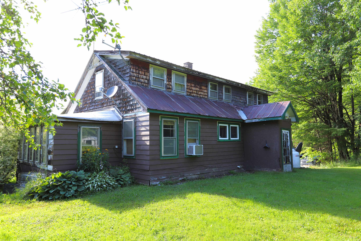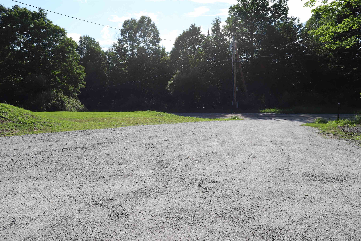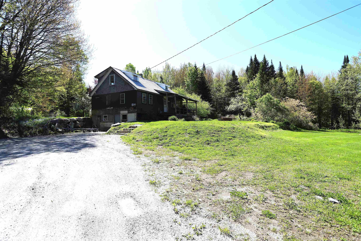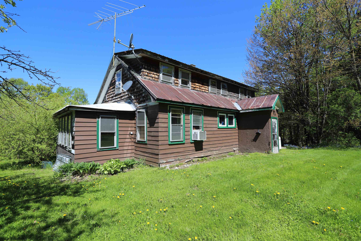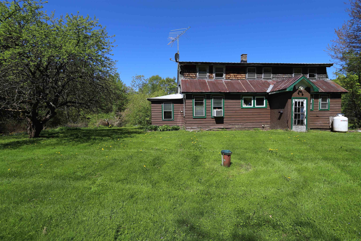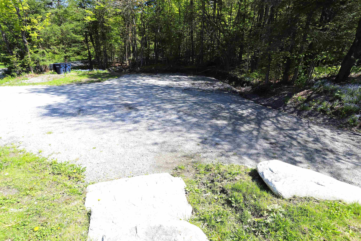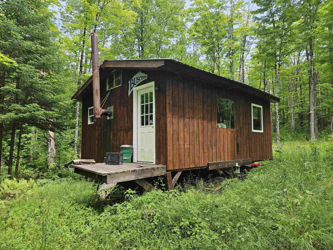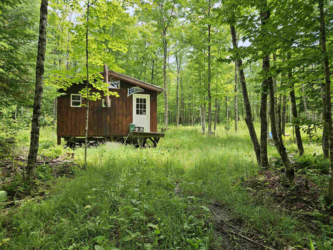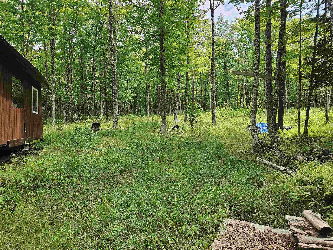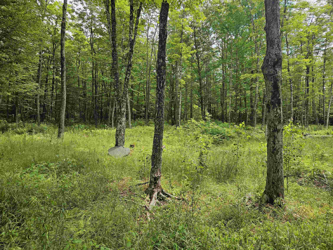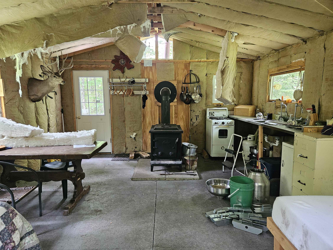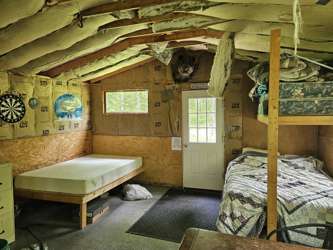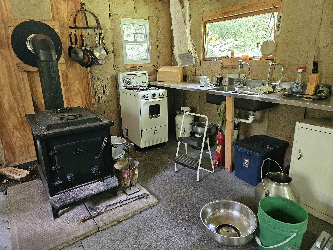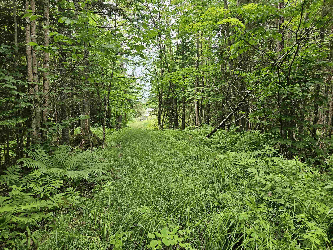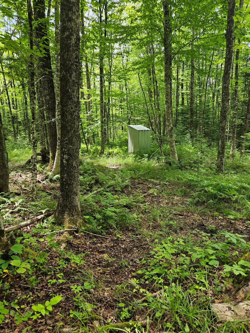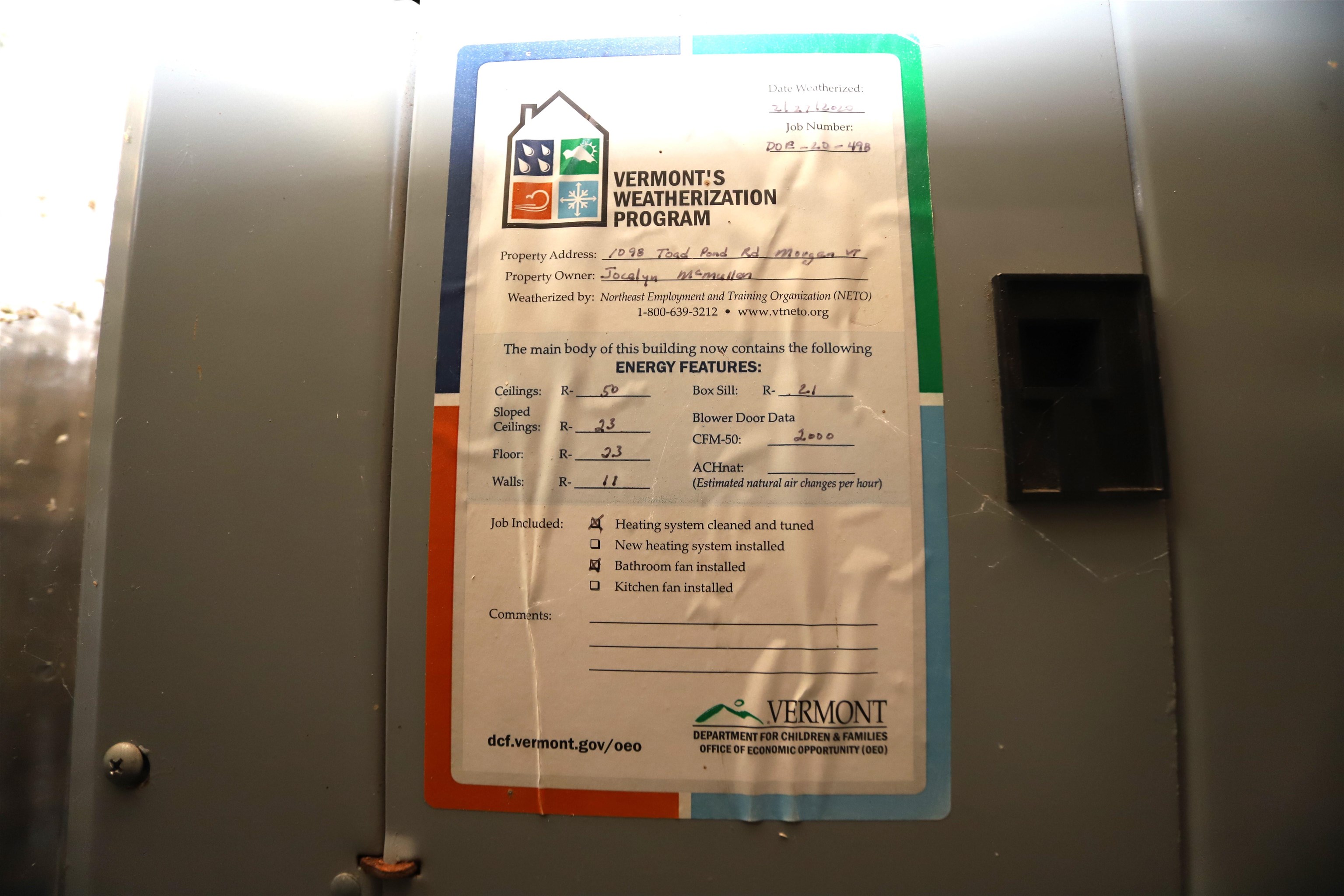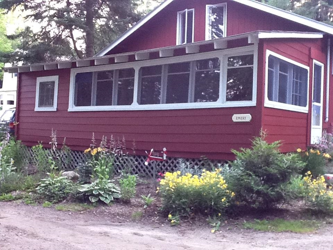1 of 52
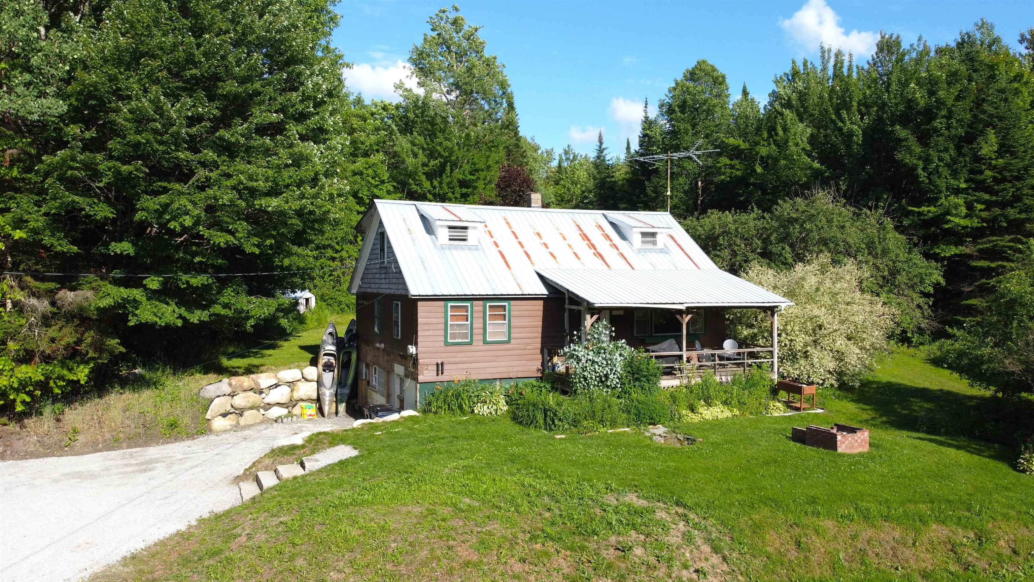
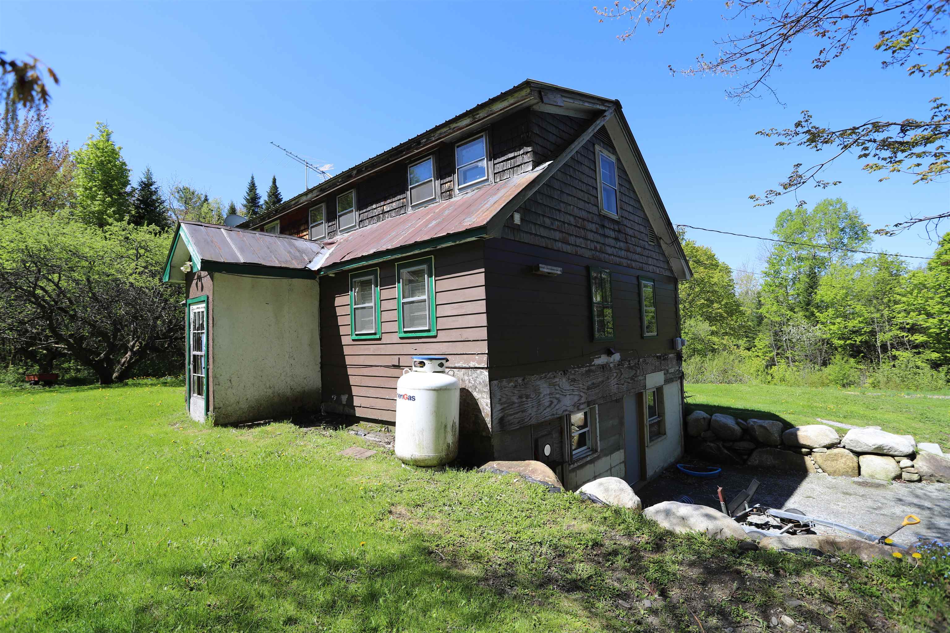
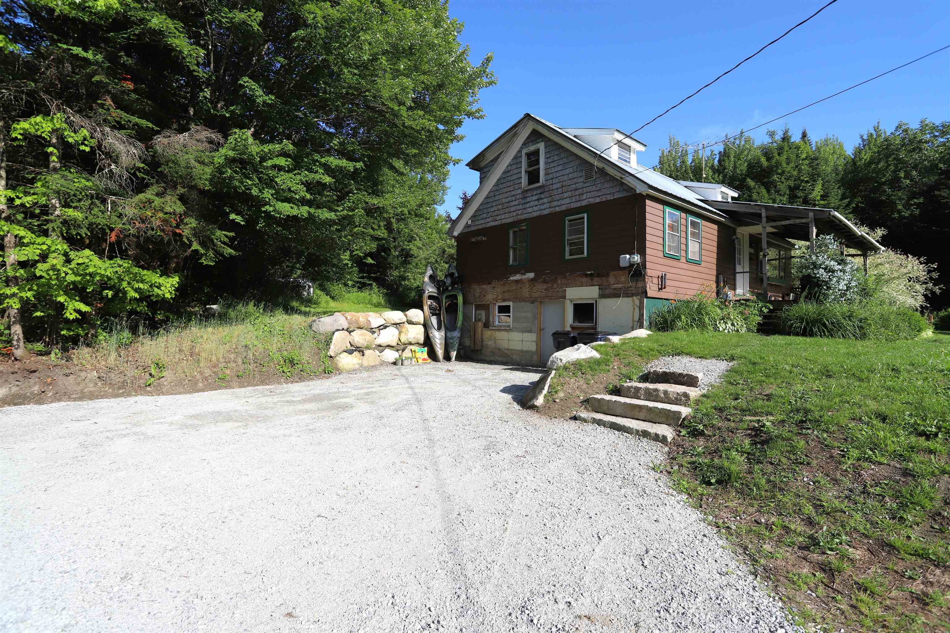
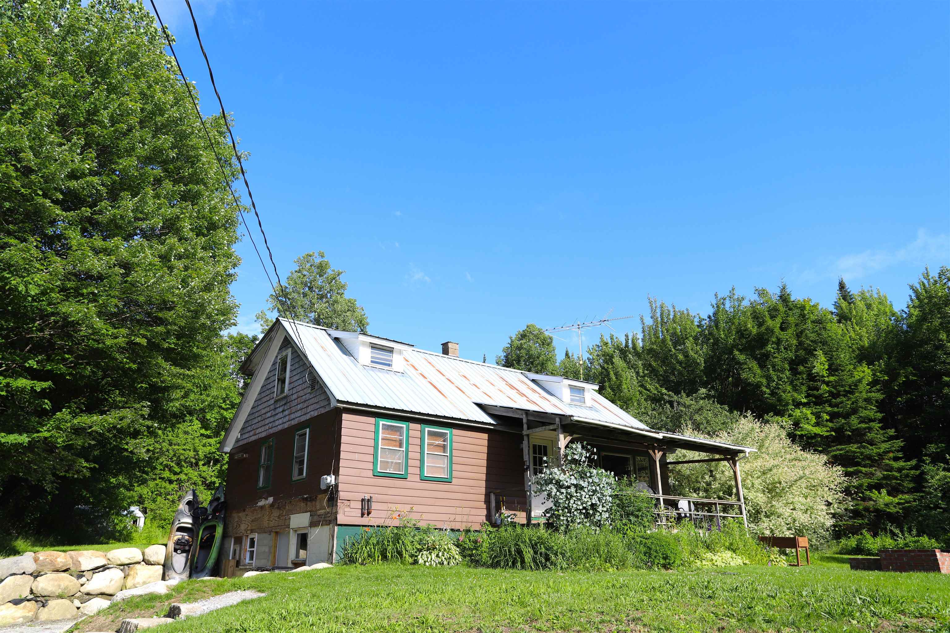
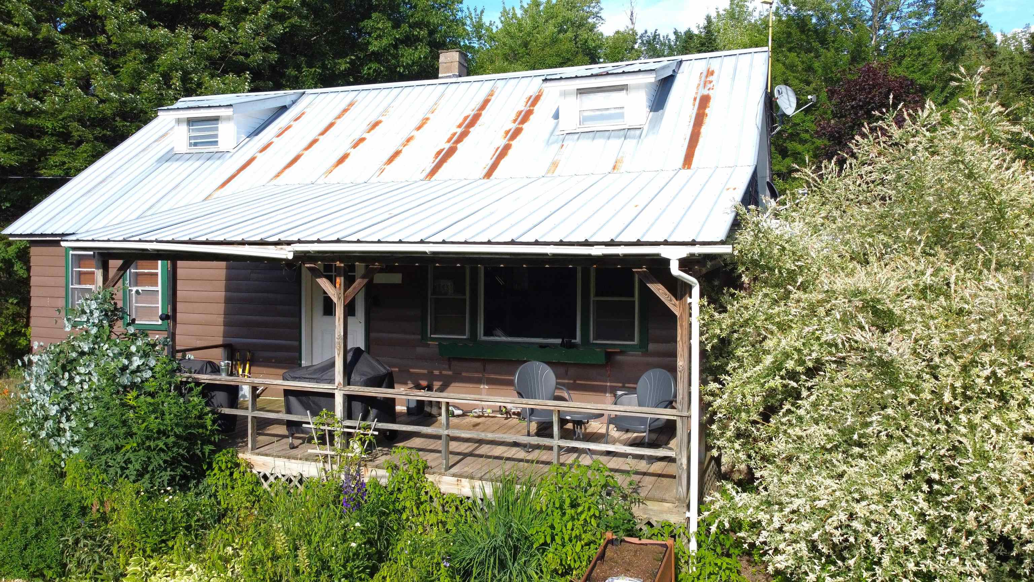
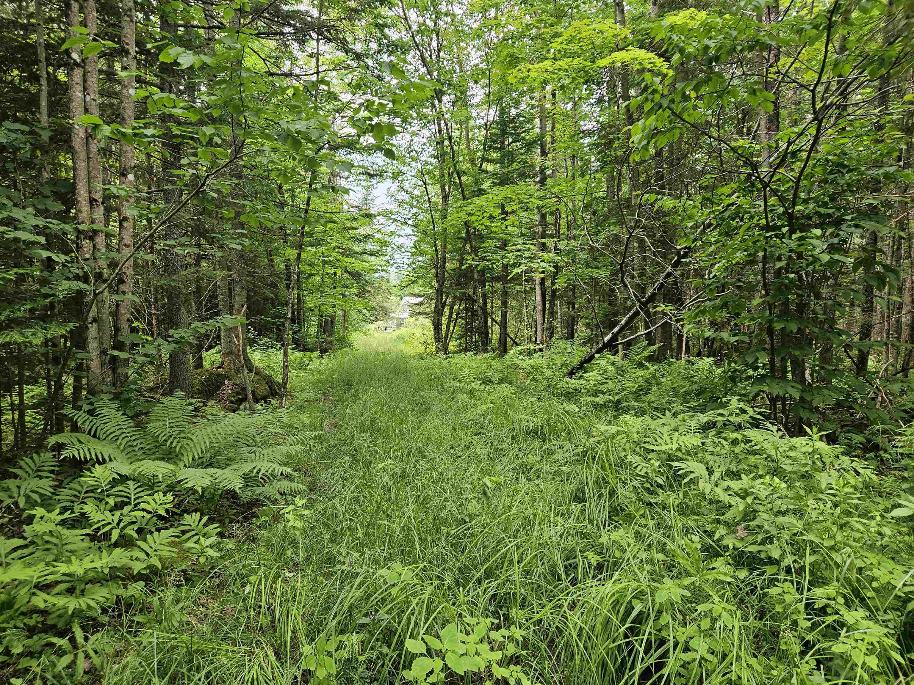
General Property Information
- Property Status:
- Active
- Price:
- $239, 900
- Assessed:
- $0
- Assessed Year:
- County:
- VT-Orleans
- Acres:
- 25.00
- Property Type:
- Single Family
- Year Built:
- 1962
- Agency/Brokerage:
- Ryan Pronto
Jim Campbell Real Estate - Bedrooms:
- 3
- Total Baths:
- 1
- Sq. Ft. (Total):
- 1352
- Tax Year:
- 2025
- Taxes:
- $3, 281
- Association Fees:
3 bedroom 1 bath home situated on 25 mostly wooded acres with a 20'x16' camp on the back section of the property. The home is surrounded by mature apple and maple trees, and a plush green lawn. From the covered front porch enter into the main living area of the home. The first level consists of a bedroom, bathroom, kitchen, dining, living and a sunroom. The second level offers 2 more bedrooms and a den/office space. Heated by an oil fired hot air furnace, propane hot water, 100amp electrical service, a drilled well and conventional septic. Lake Seymour is just over a mile away, the VAST trail is right up the road and the VASA trail at your front door. The home does need some tlc; paint, sheetrock, flooring. Nothing major, a little work will go a long way with this one. Take a look today!
Interior Features
- # Of Stories:
- 1.5
- Sq. Ft. (Total):
- 1352
- Sq. Ft. (Above Ground):
- 1352
- Sq. Ft. (Below Ground):
- 0
- Sq. Ft. Unfinished:
- 864
- Rooms:
- 6
- Bedrooms:
- 3
- Baths:
- 1
- Interior Desc:
- Dining Area, 1st Floor Laundry
- Appliances Included:
- Gas Range, Refrigerator, Gas Water Heater
- Flooring:
- Laminate, Softwood, Vinyl, Wood
- Heating Cooling Fuel:
- Water Heater:
- Basement Desc:
- Concrete, Concrete Floor, Dirt Floor, Full, Interior Stairs, Sump Pump, Unfinished, Walkout, Interior Access, Exterior Access
Exterior Features
- Style of Residence:
- Cape
- House Color:
- Brown
- Time Share:
- No
- Resort:
- Exterior Desc:
- Exterior Details:
- Deck, Garden Space, Natural Shade, Other, Covered Porch, Shed
- Amenities/Services:
- Land Desc.:
- Country Setting, Secluded, Trail/Near Trail, Walking Trails, Wooded
- Suitable Land Usage:
- Residential
- Roof Desc.:
- Metal
- Driveway Desc.:
- Crushed Stone, Gravel
- Foundation Desc.:
- Concrete, Poured Concrete
- Sewer Desc.:
- Concrete, Septic
- Garage/Parking:
- No
- Garage Spaces:
- 0
- Road Frontage:
- 659
Other Information
- List Date:
- 2025-05-28
- Last Updated:


