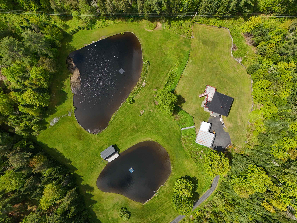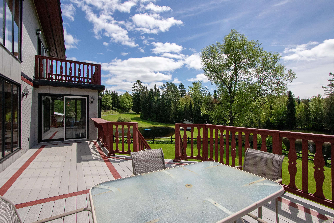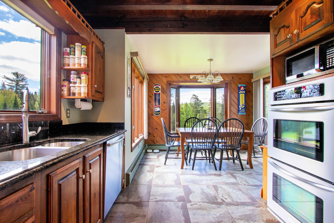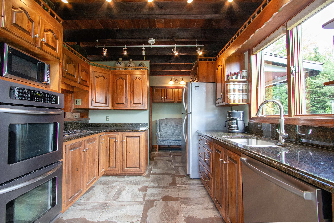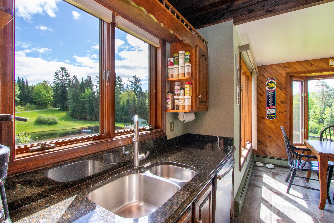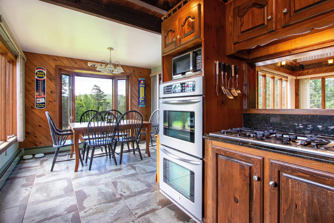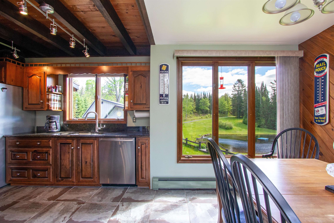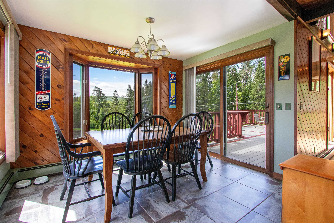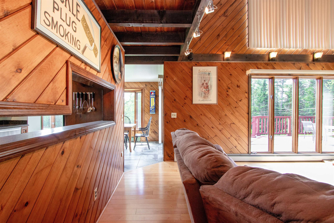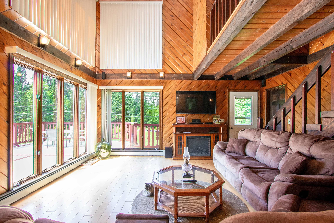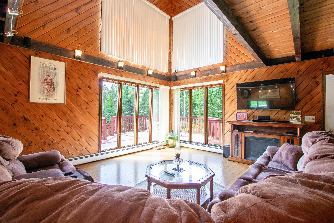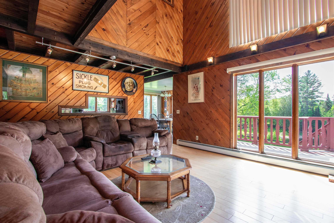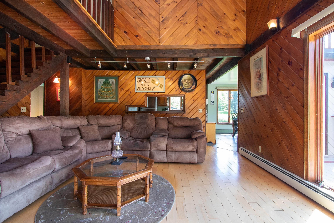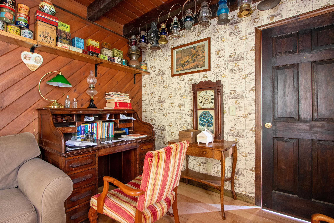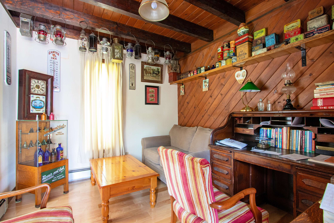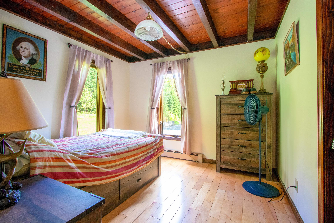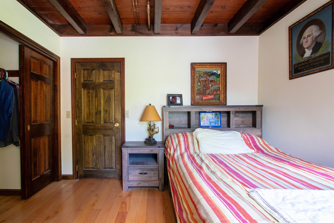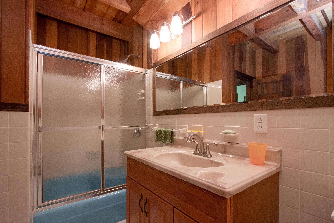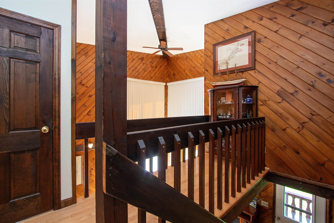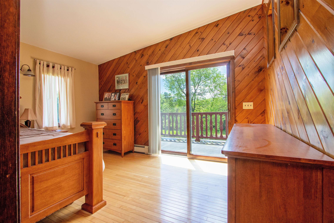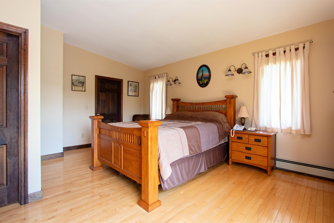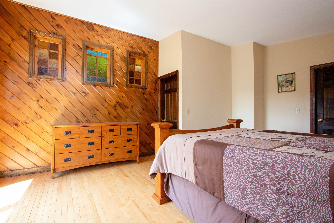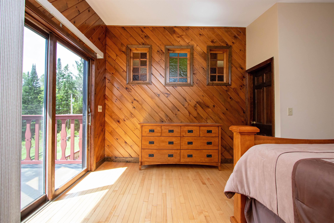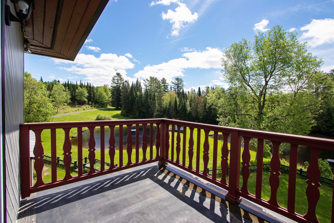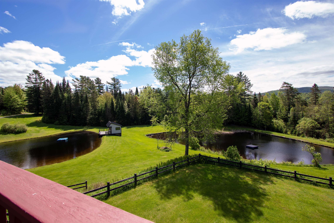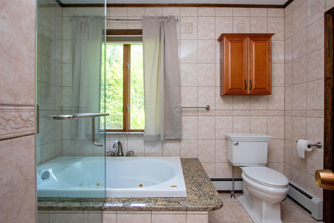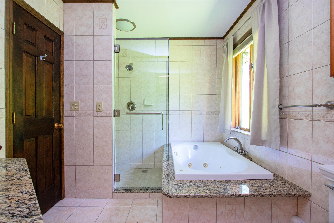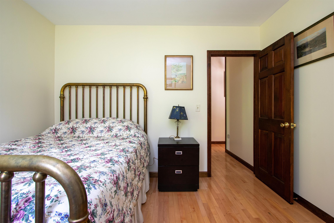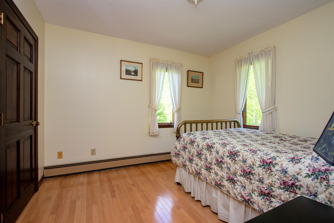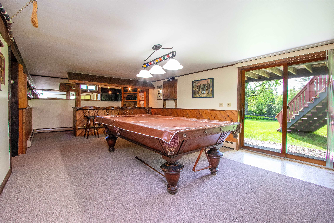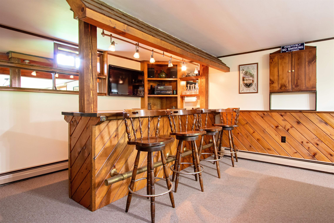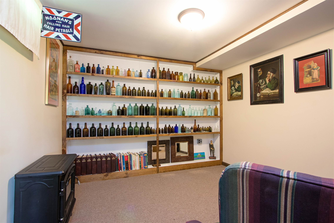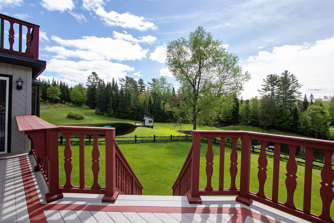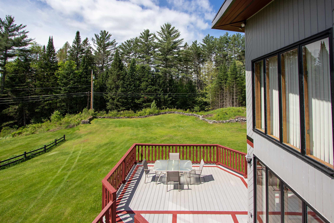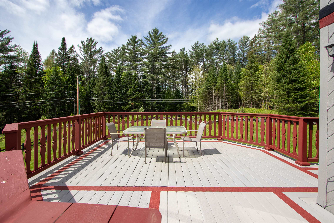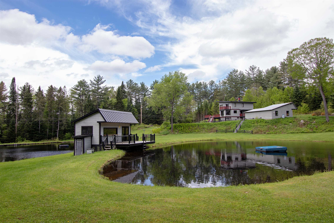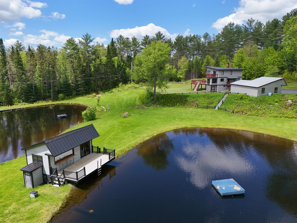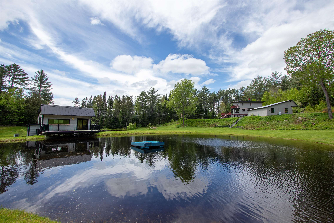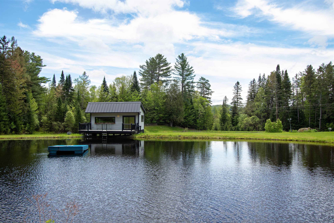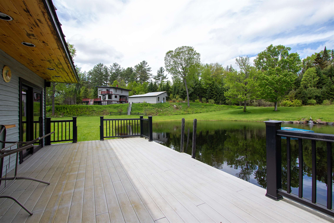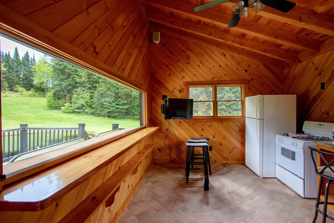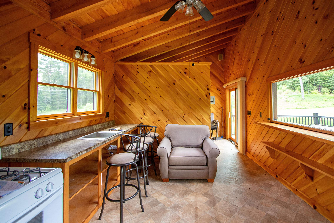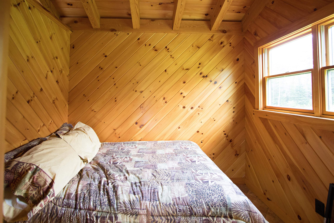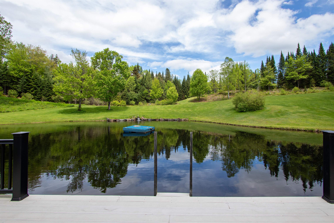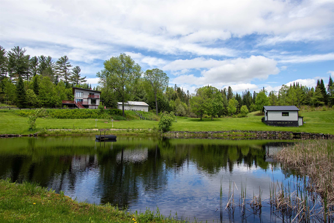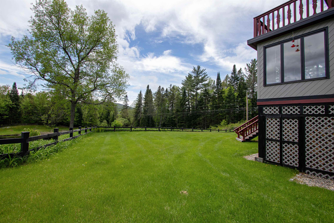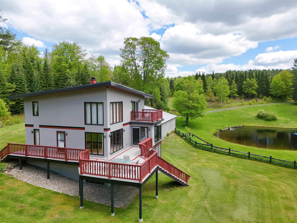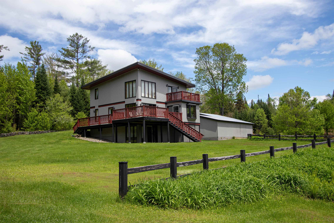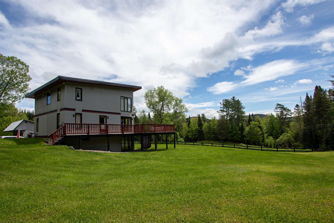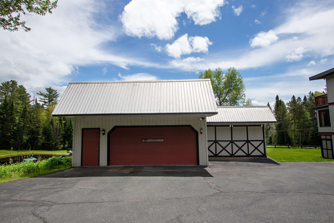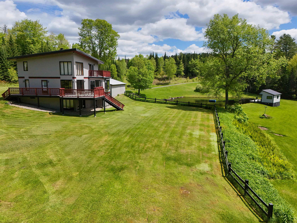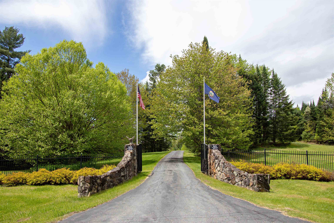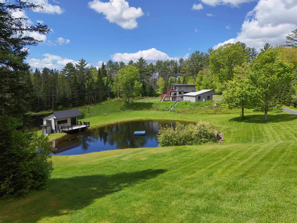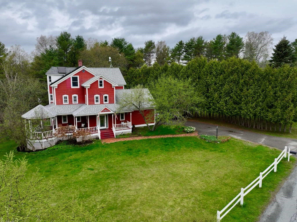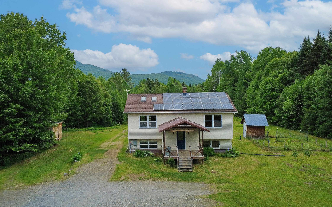1 of 59
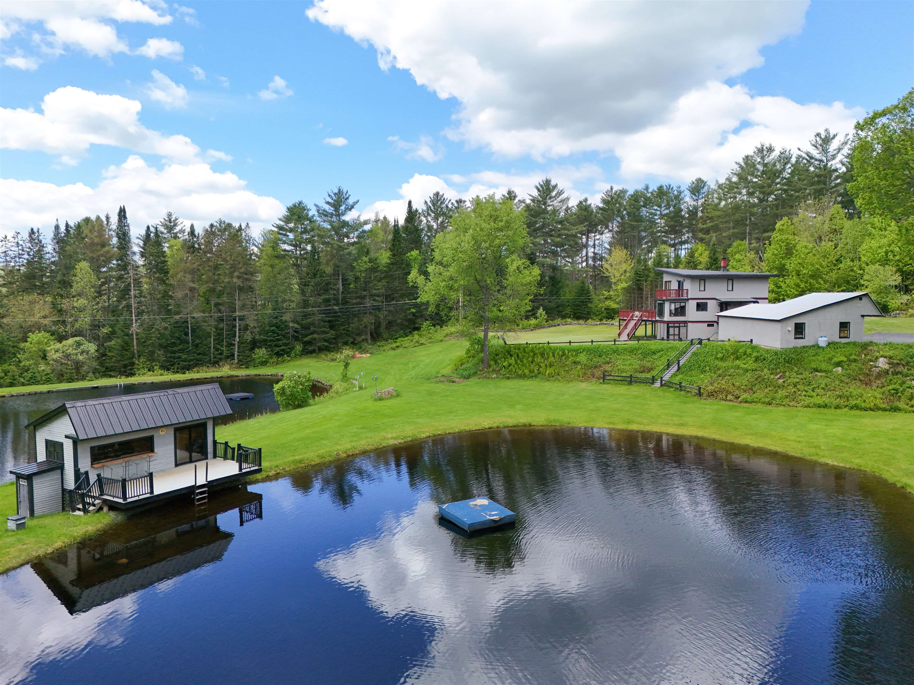
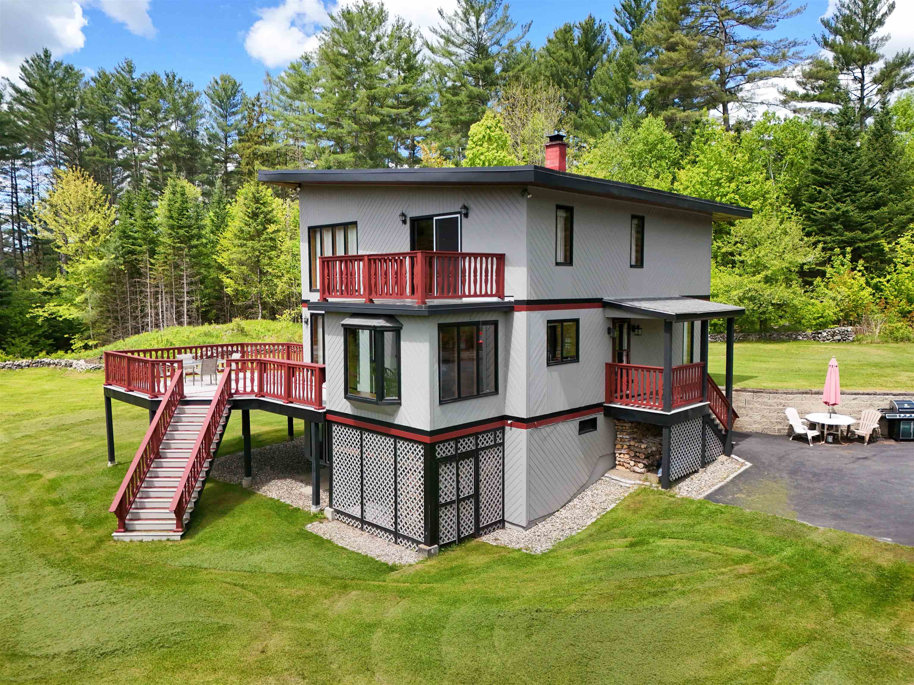
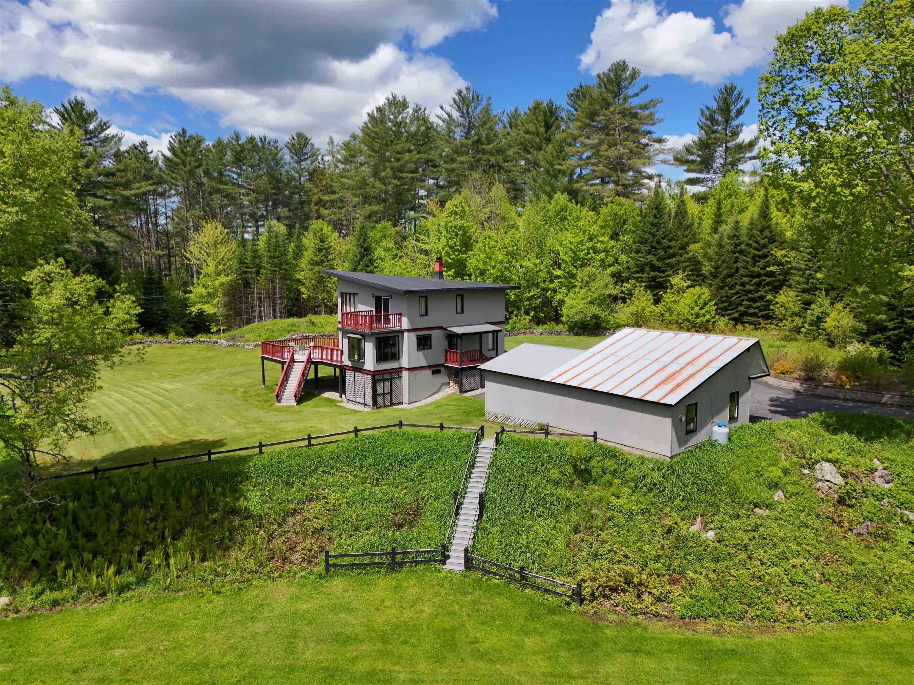
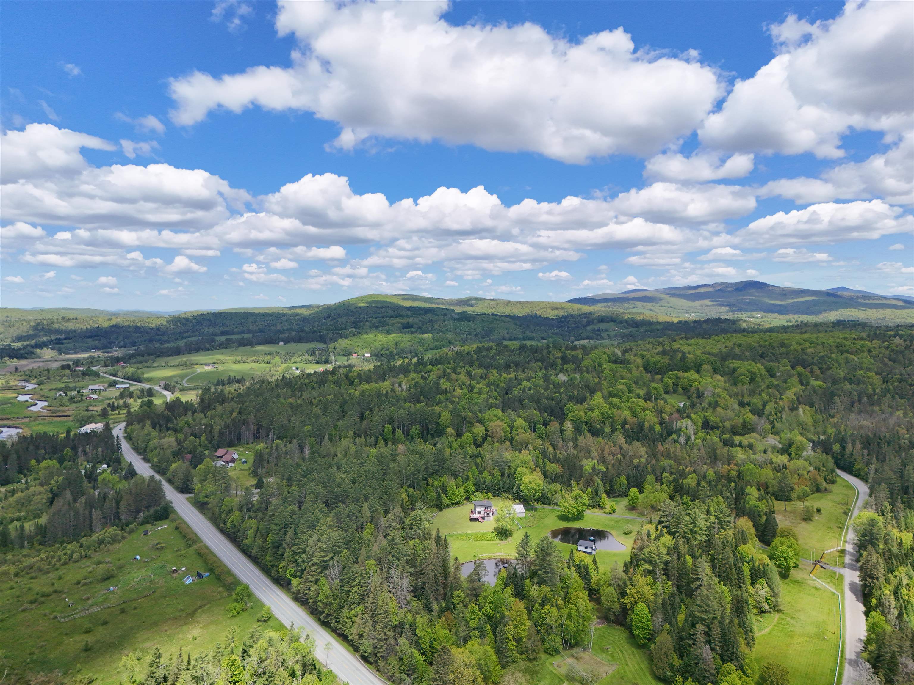
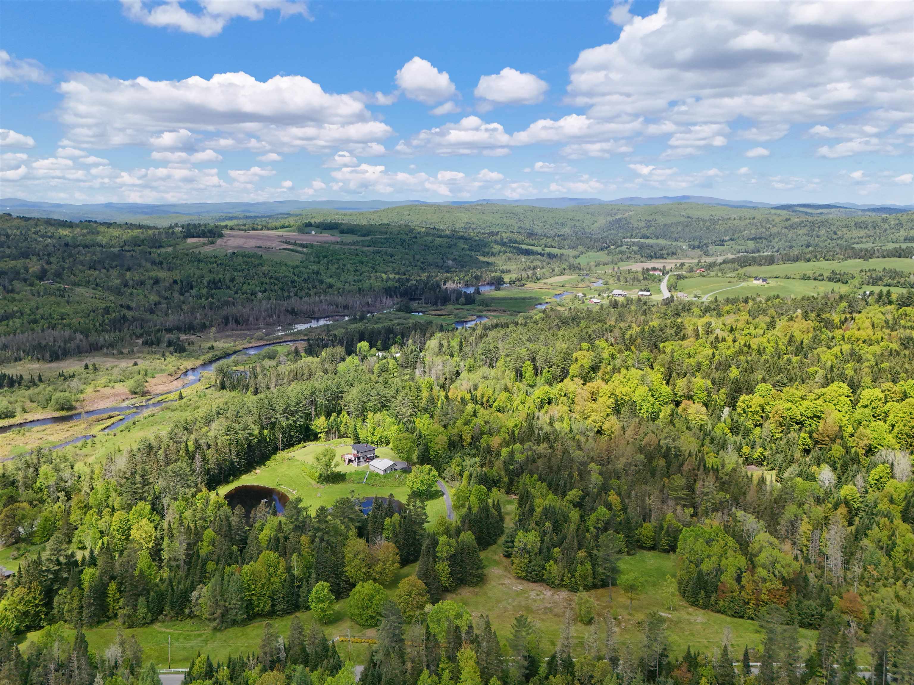
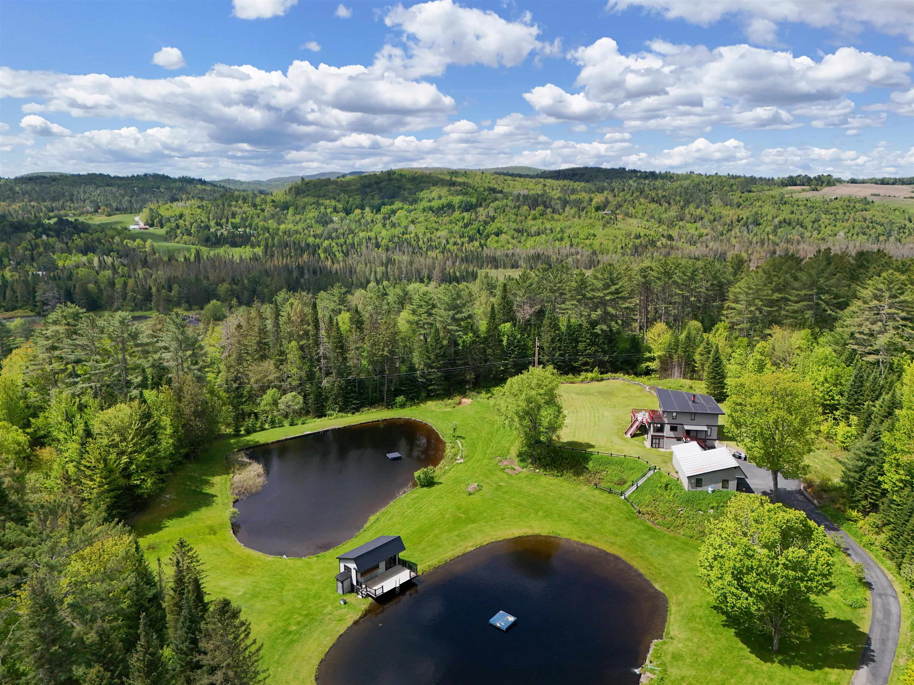
General Property Information
- Property Status:
- Active Under Contract
- Price:
- $599, 000
- Assessed:
- $0
- Assessed Year:
- County:
- VT-Essex
- Acres:
- 12.60
- Property Type:
- Single Family
- Year Built:
- 1979
- Agency/Brokerage:
- Katy Rossell
Tim Scott Real Estate - Bedrooms:
- 3
- Total Baths:
- 3
- Sq. Ft. (Total):
- 3314
- Tax Year:
- 2023
- Taxes:
- $5, 154
- Association Fees:
Set on 12.6+/- acres, this meticulously maintained contemporary home blends privacy, comfort, and natural beauty. A gated, paved driveway welcomes you to a picturesque setting with stone walls, landscaping, and two private ponds creating a peaceful backdrop for everyday living and entertaining. The main level features a bright kitchen with double wall oven and a dining nook overlooking the water. The living room offers a cathedral ceiling and sliding doors to a large deck for effortless indoor-outdoor flow. A bedroom, full bath, and office complete this level. Upstairs you'll find the primary bedroom with a balcony with views of the yard and pond, a spectacular dressing room with closets and sink, a full bath with jetted tub and separate shower, and a third bedroom. The walkout lower level includes a spacious family room with built-in bar, a 3/4 bath, and a bonus room. From the back yard, stairs lead to the ponds, one of which includes a guest house with its own deck, living room, and bedroom. Completing the property is a detached two-car garage, providing additional storage and functionality. Tucked back for privacy, yet with quick access to Route 2, this property is ideal for both quiet living and entertaining. A unique opportunity to enjoy space, serenity, and thoughtful design all in one place.
Interior Features
- # Of Stories:
- 2
- Sq. Ft. (Total):
- 3314
- Sq. Ft. (Above Ground):
- 2414
- Sq. Ft. (Below Ground):
- 900
- Sq. Ft. Unfinished:
- 0
- Rooms:
- 8
- Bedrooms:
- 3
- Baths:
- 3
- Interior Desc:
- Dining Area, Natural Light, Soaking Tub, Vaulted Ceiling, Walk-in Closet, Laundry - Basement
- Appliances Included:
- Cooktop - Gas, Dishwasher, Dryer, Oven - Wall, Refrigerator, Washer
- Flooring:
- Heating Cooling Fuel:
- Water Heater:
- Basement Desc:
- Finished, Full, Walkout, Interior Access
Exterior Features
- Style of Residence:
- Contemporary
- House Color:
- Time Share:
- No
- Resort:
- Exterior Desc:
- Exterior Details:
- Docks, Garden Space, Guest House
- Amenities/Services:
- Land Desc.:
- Country Setting, Landscaped, Open, Pond
- Suitable Land Usage:
- Roof Desc.:
- Other
- Driveway Desc.:
- Paved
- Foundation Desc.:
- Concrete
- Sewer Desc.:
- Septic
- Garage/Parking:
- Yes
- Garage Spaces:
- 2
- Road Frontage:
- 1243
Other Information
- List Date:
- 2025-05-28
- Last Updated:


