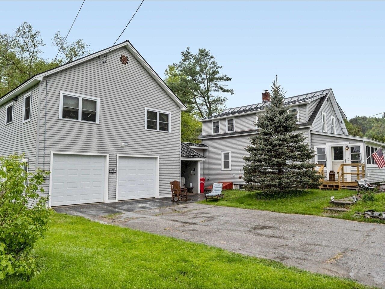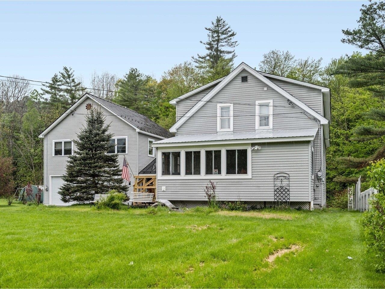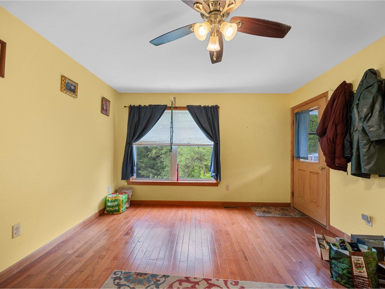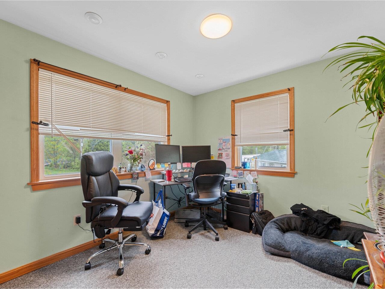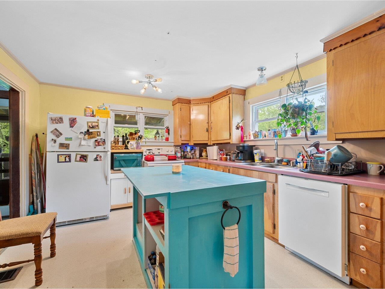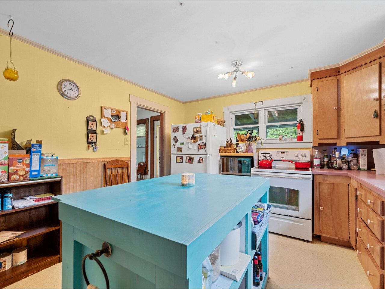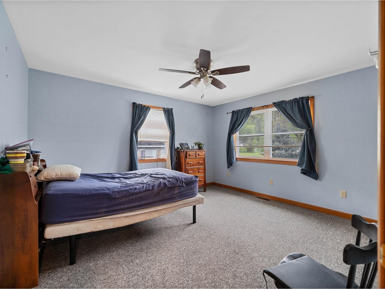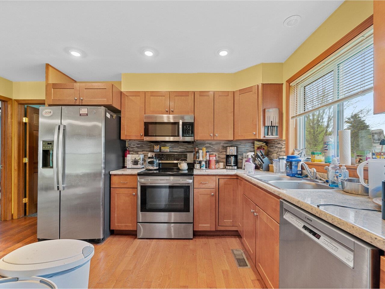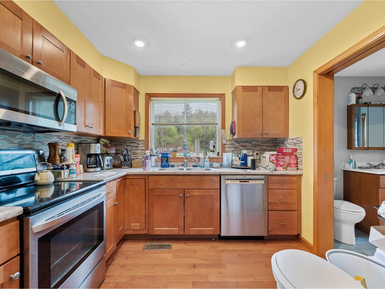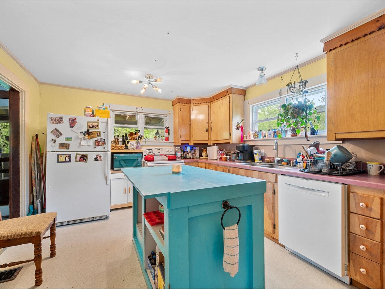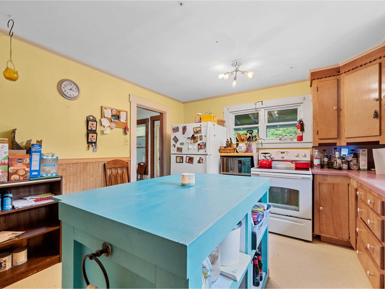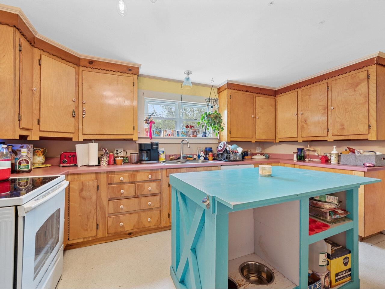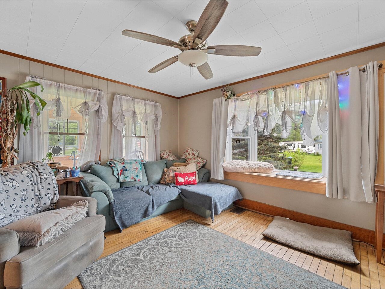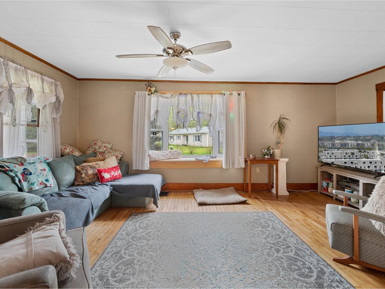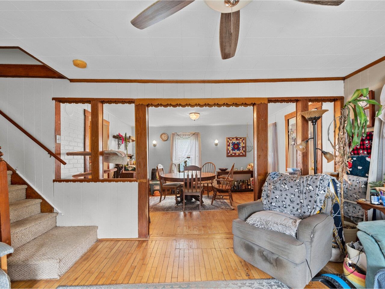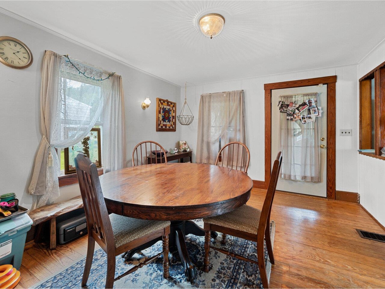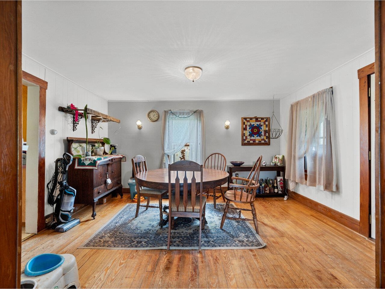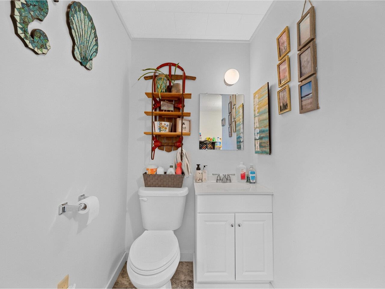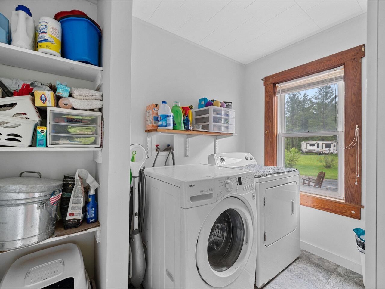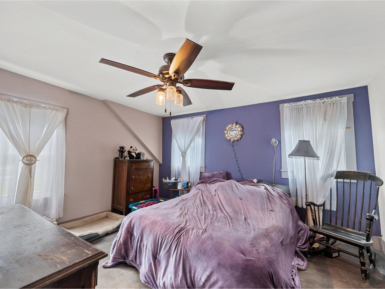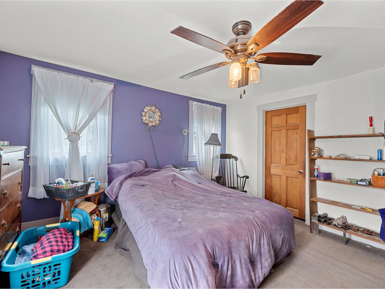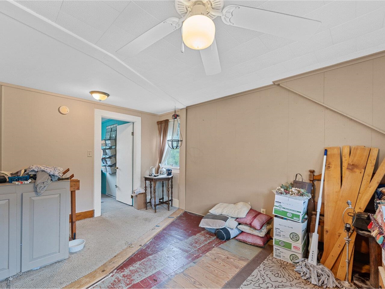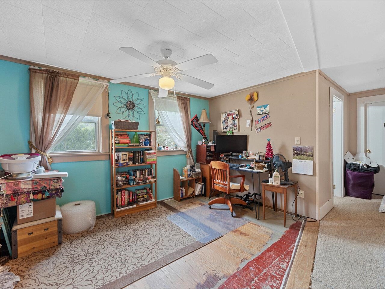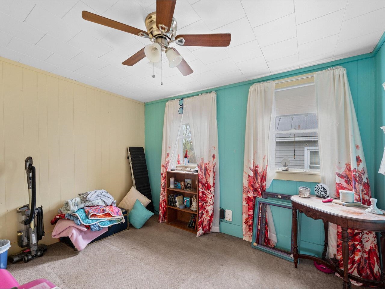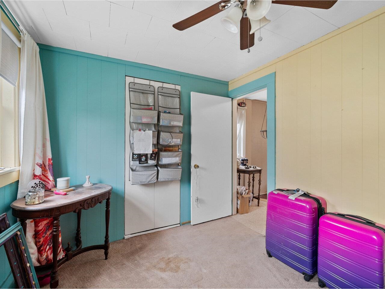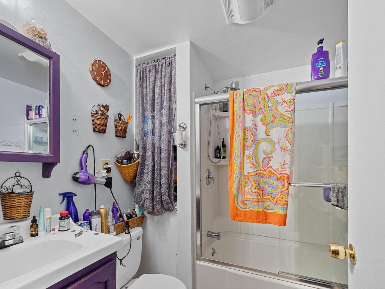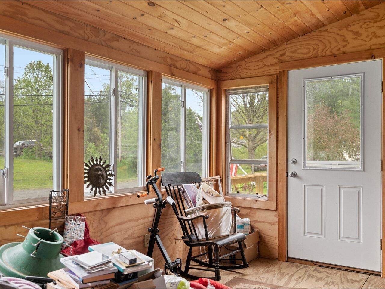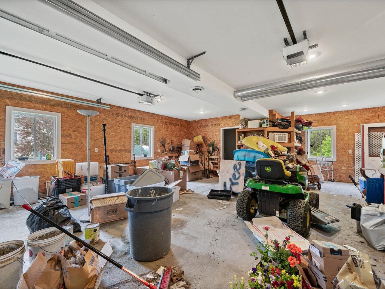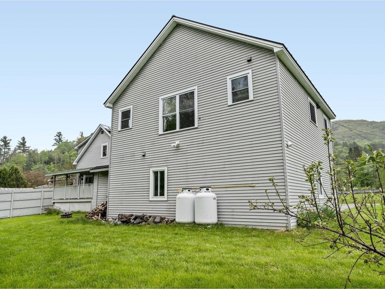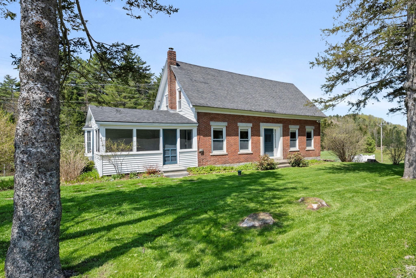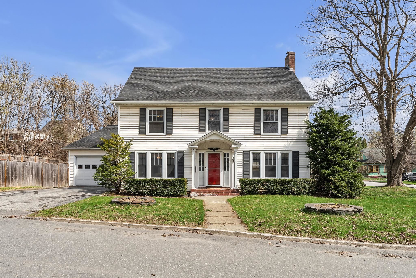1 of 36
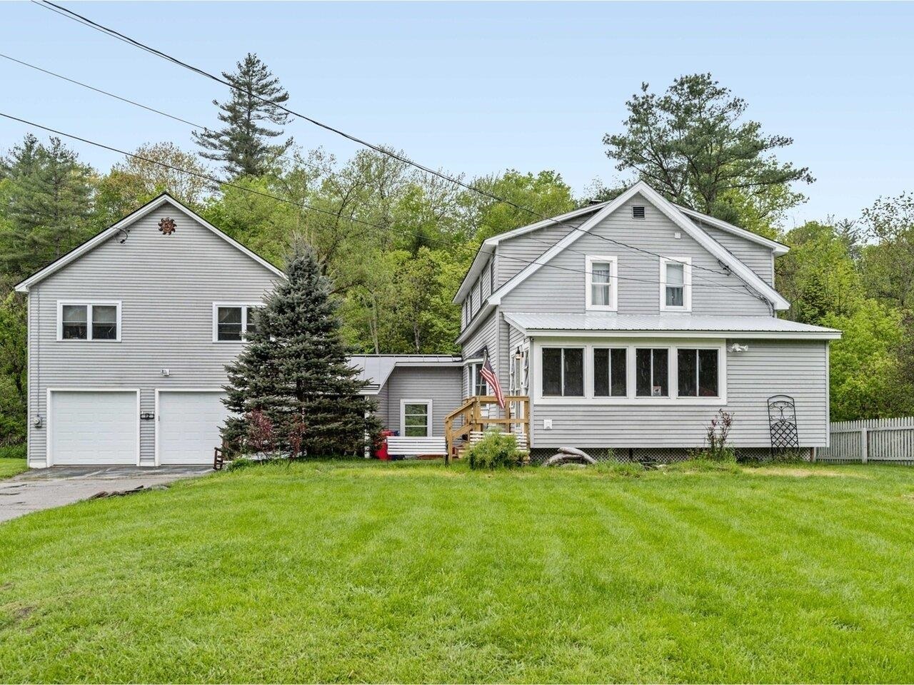
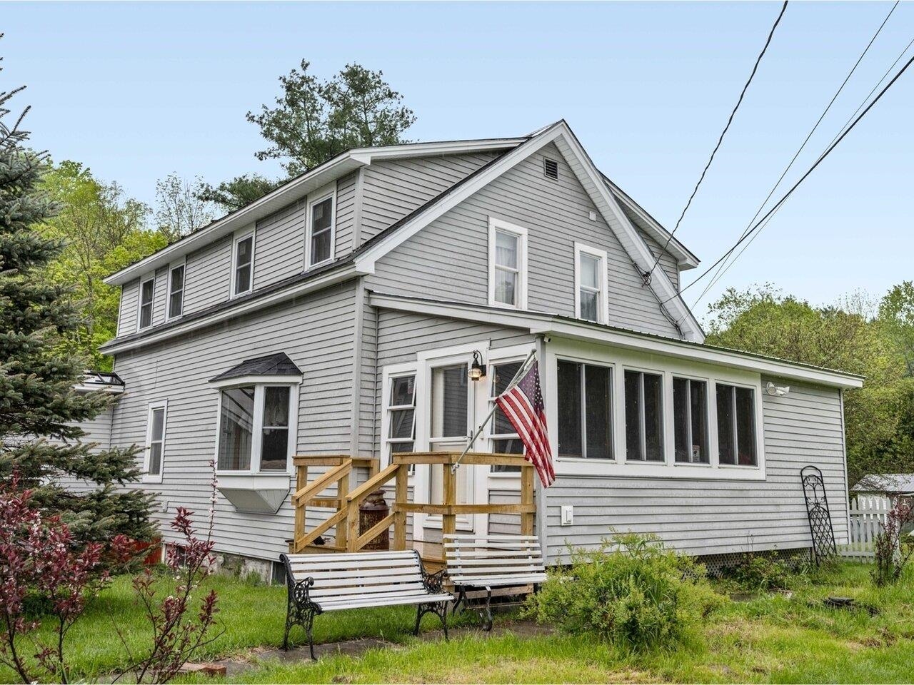
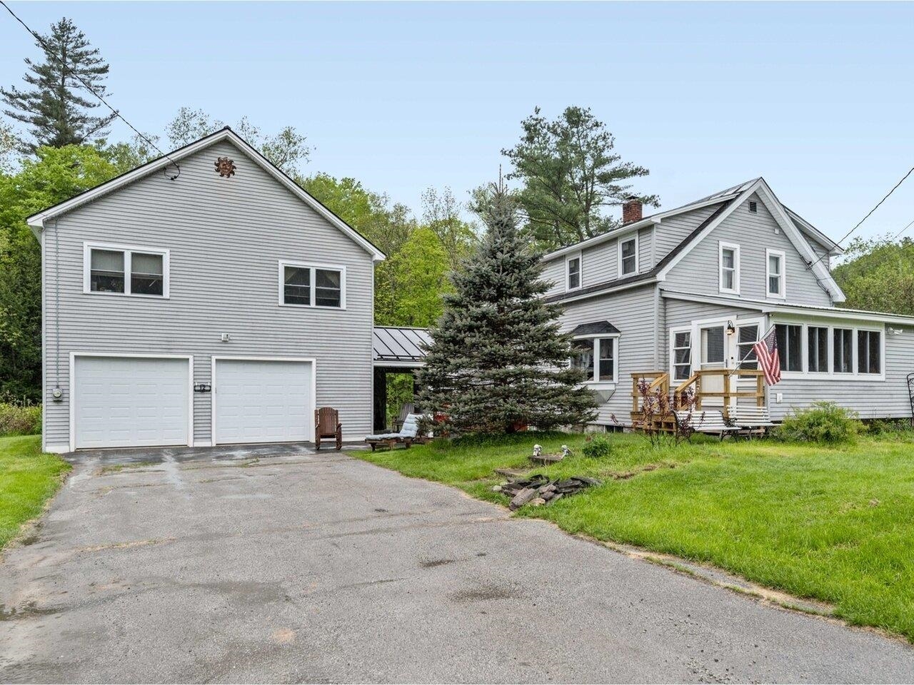
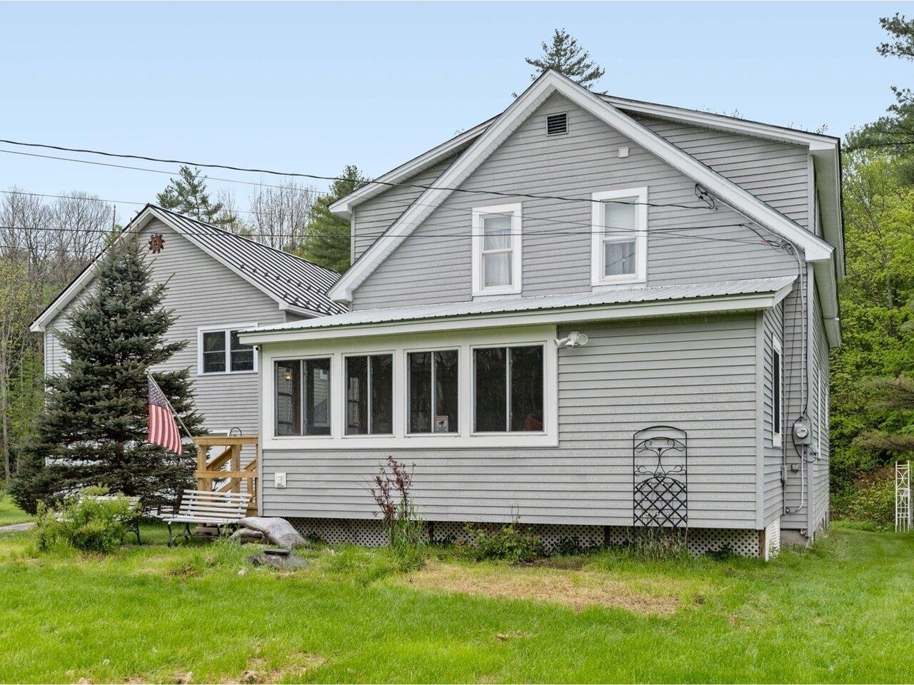
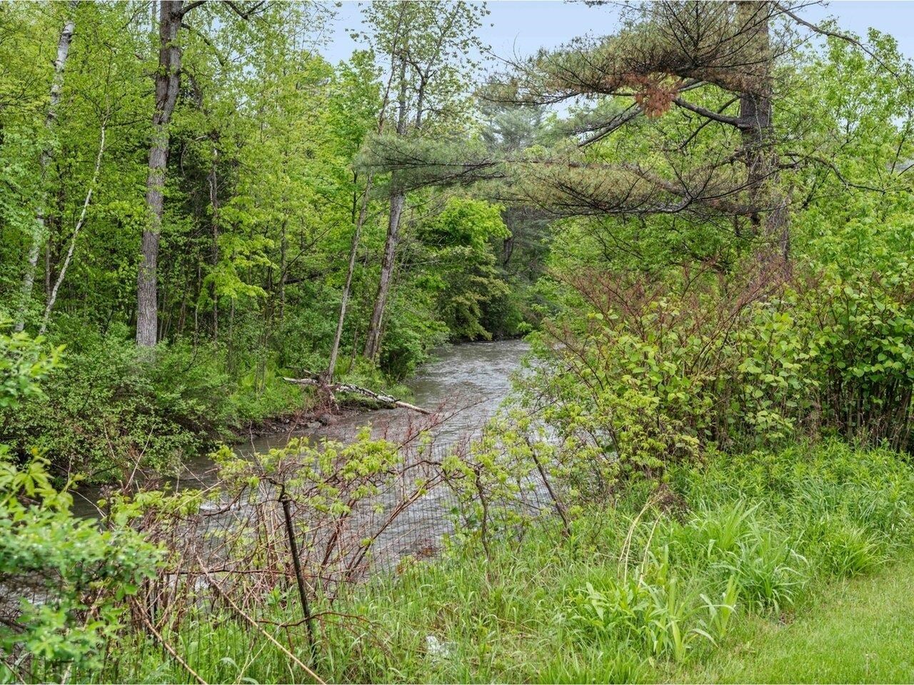
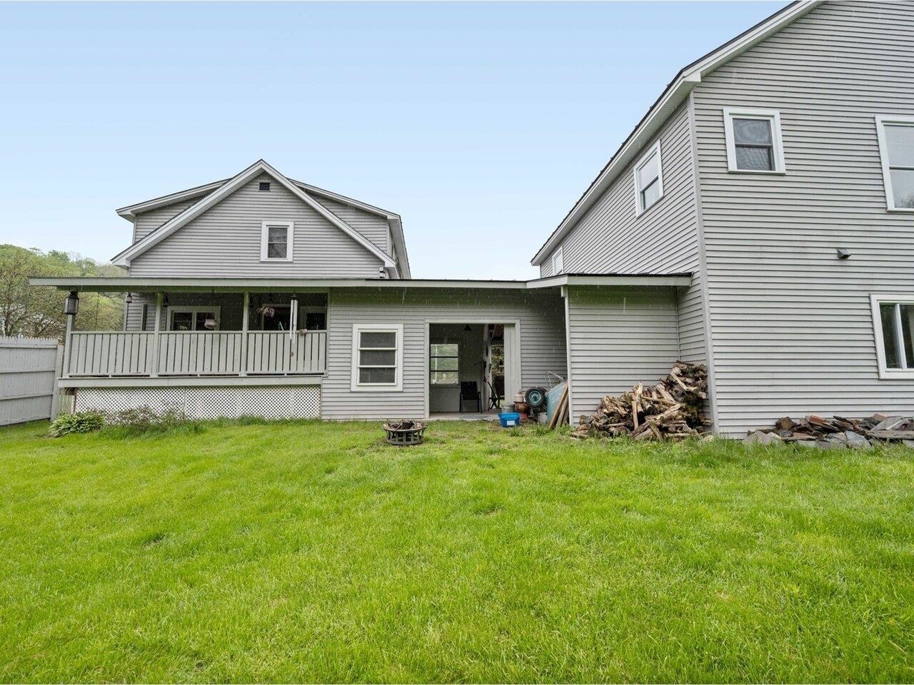
General Property Information
- Property Status:
- Active
- Price:
- $475, 000
- Assessed:
- $0
- Assessed Year:
- County:
- VT-Washington
- Acres:
- 0.30
- Property Type:
- Single Family
- Year Built:
- 1920
- Agency/Brokerage:
- Sue Aldrich
Coldwell Banker Hickok and Boardman - Bedrooms:
- 4
- Total Baths:
- 3
- Sq. Ft. (Total):
- 2280
- Tax Year:
- 2024
- Taxes:
- $5, 217
- Association Fees:
The combination of a house built in 1920 with an attached, oversized 2-car garage and a 2-bedroom apartment above built in 2018 give this property the best of everything! To add to that, it has great visibility, making it ideal for a home business, or an in-law apartment or rental – your options are endless. The Jail Branch Brook runs behind the house and not only is it beautiful to see and hear but it has never caused any flooding. Each side of this house has its own kitchen, laundry, and baths plus two bedrooms. Both living spaces have hardwood flooring. The older side has a wonderful covered back porch where you can gaze upon the babbling brook and the forest beyond, and the front has an enclosed 3-season porch facing the road so you can watch for visitors. First floor laundry, formal dining room, and a kitchen with a center island too. Upstairs are the two bedrooms and the full bath. Over the garage the modern apartment is reached by a wide staircase and everything you need is then on one level. New carpet in both the bedrooms and a nice open floor. Currently there is a chair lift for the upstairs apartment, so it is very accessible. The garage is extra deep and has a side area for storage. The yard is level and a very sunny spot for gardeners. And there is an underground fence in place, so pets stay in the yard. Both sides economical to heat! Truly a unique homestead with many ways to use this fabulous space!
Interior Features
- # Of Stories:
- 2
- Sq. Ft. (Total):
- 2280
- Sq. Ft. (Above Ground):
- 2280
- Sq. Ft. (Below Ground):
- 0
- Sq. Ft. Unfinished:
- 1560
- Rooms:
- 10
- Bedrooms:
- 4
- Baths:
- 3
- Interior Desc:
- In-Law/Accessory Dwelling, Kitchen Island, Laundry - 1st Floor
- Appliances Included:
- Dishwasher, Dryer, Range - Electric, Refrigerator, Washer, Water Heater - Owned
- Flooring:
- Ceramic Tile, Combination, Hardwood, Softwood, Vinyl
- Heating Cooling Fuel:
- Water Heater:
- Basement Desc:
- Concrete, Stairs - Interior, Unfinished
Exterior Features
- Style of Residence:
- Cape
- House Color:
- Grey
- Time Share:
- No
- Resort:
- Exterior Desc:
- Exterior Details:
- Fence - Invisible Pet, Garden Space, Porch - Covered, Porch - Enclosed
- Amenities/Services:
- Land Desc.:
- City Lot, Level, Stream, Near Hospital
- Suitable Land Usage:
- Roof Desc.:
- Standing Seam
- Driveway Desc.:
- Paved
- Foundation Desc.:
- Concrete, Stone
- Sewer Desc.:
- Public
- Garage/Parking:
- Yes
- Garage Spaces:
- 2
- Road Frontage:
- 75
Other Information
- List Date:
- 2025-05-27
- Last Updated:



