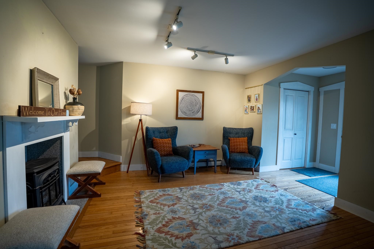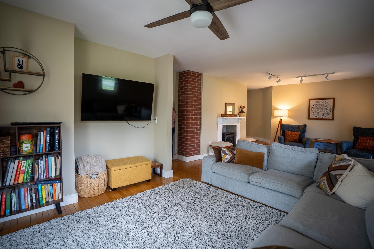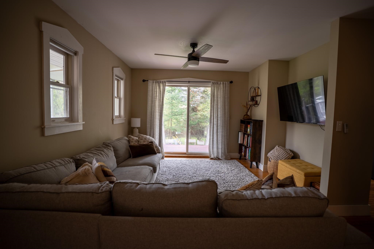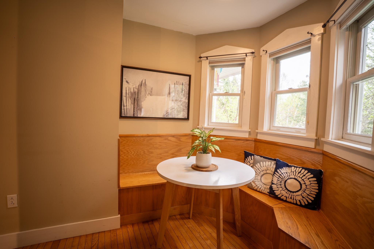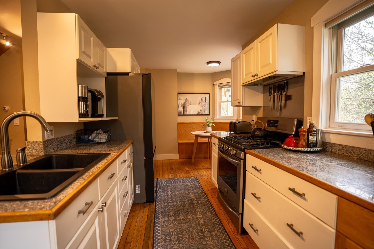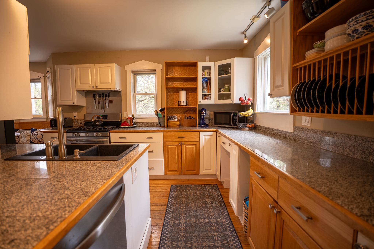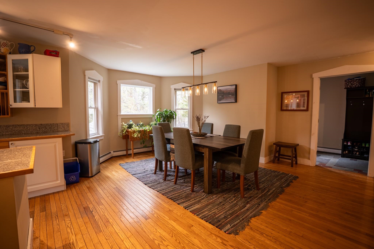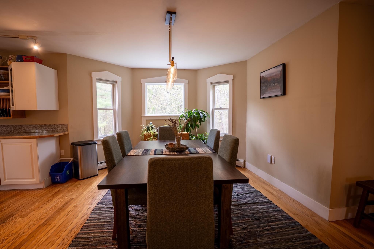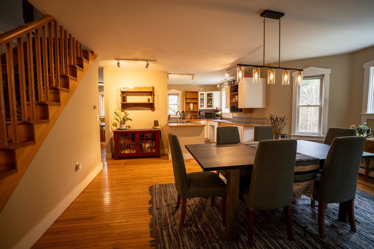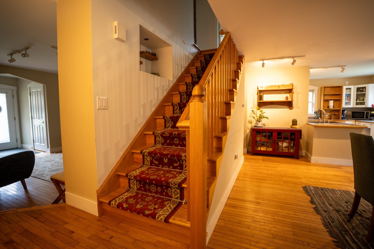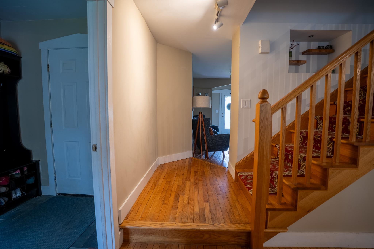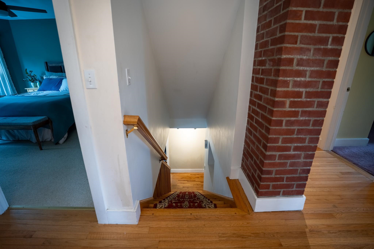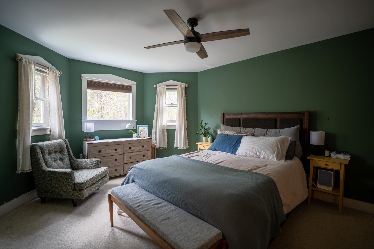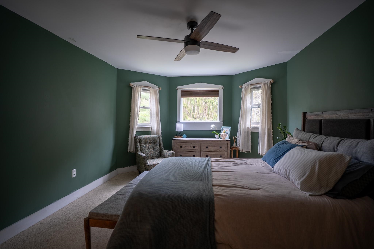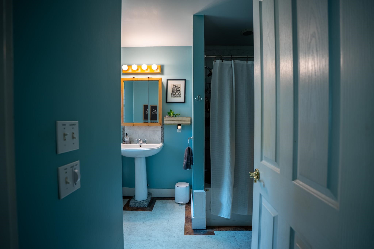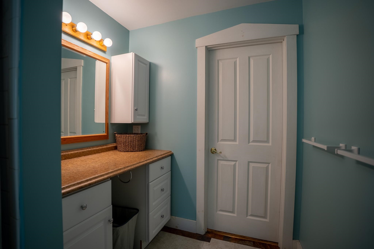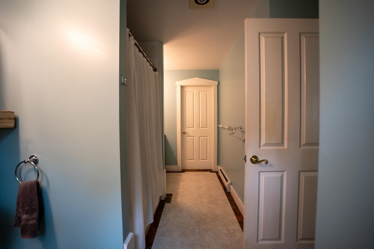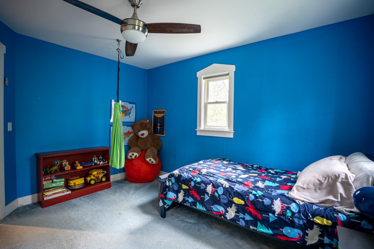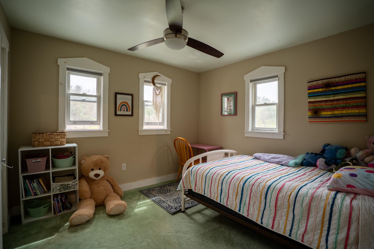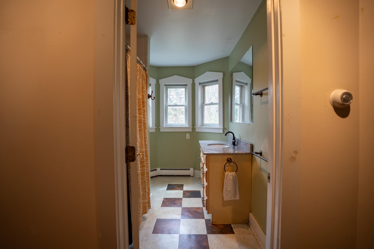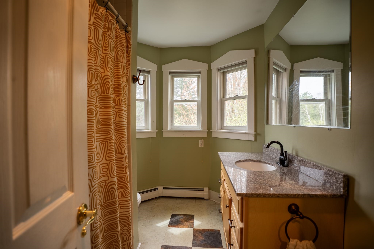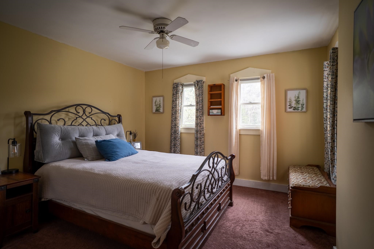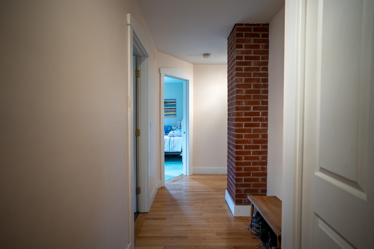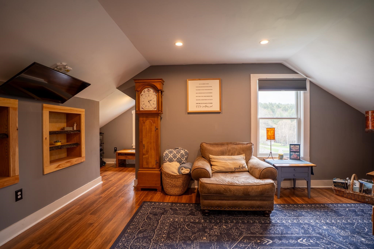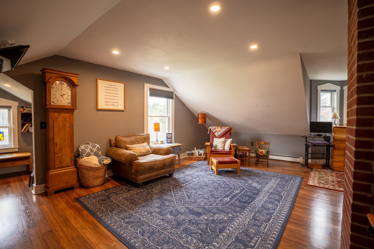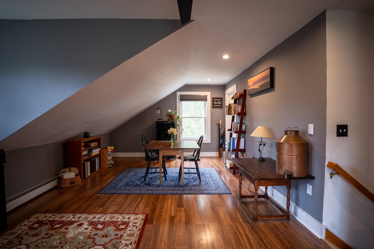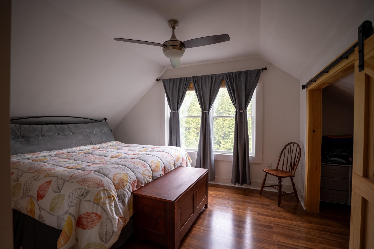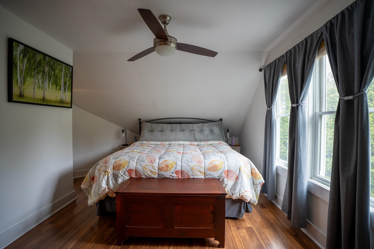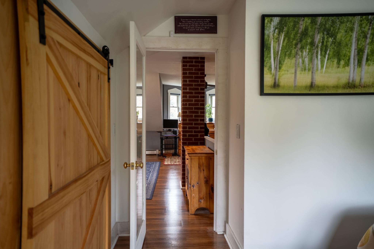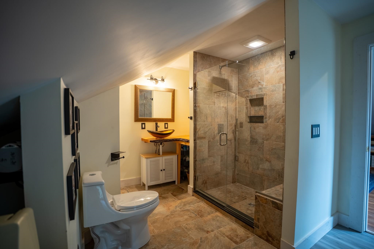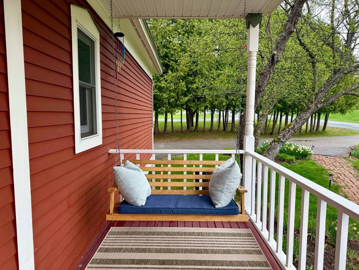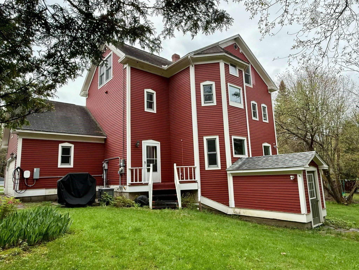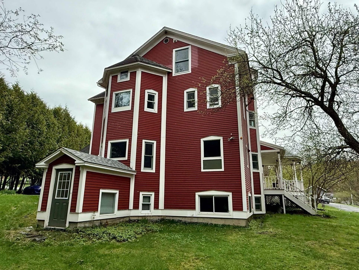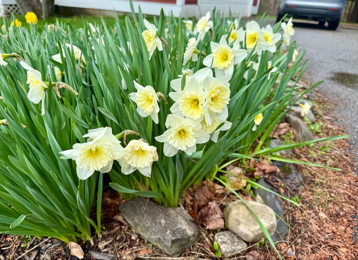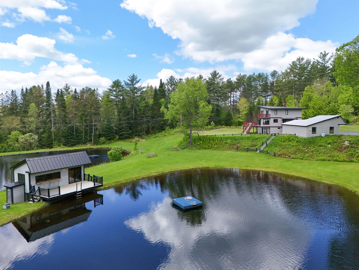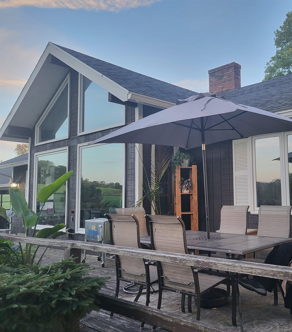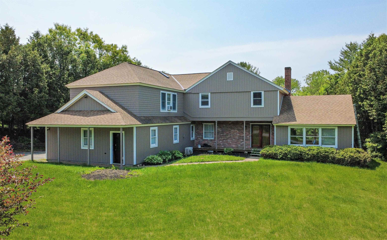1 of 40
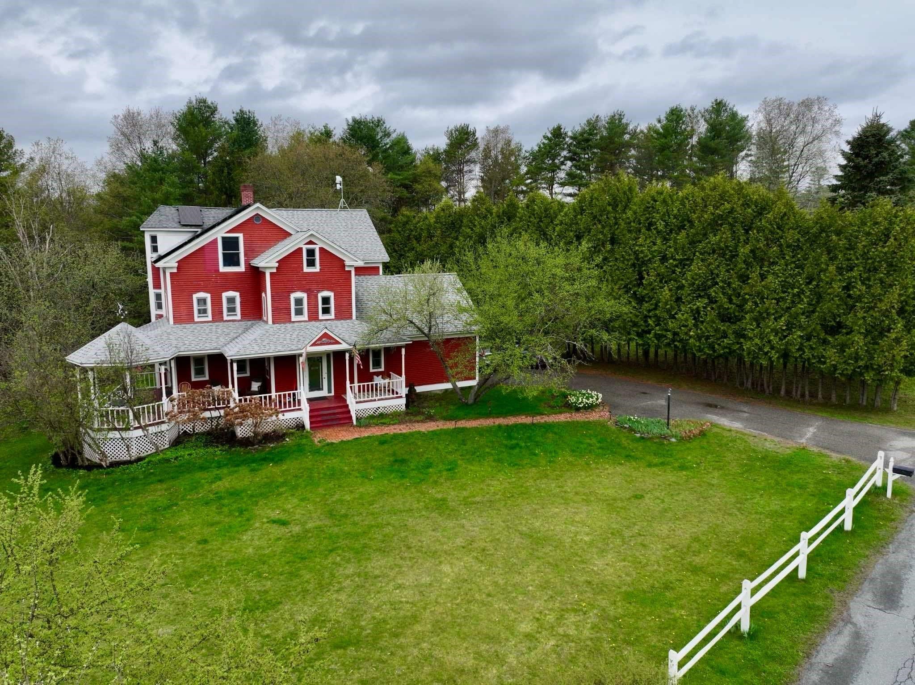
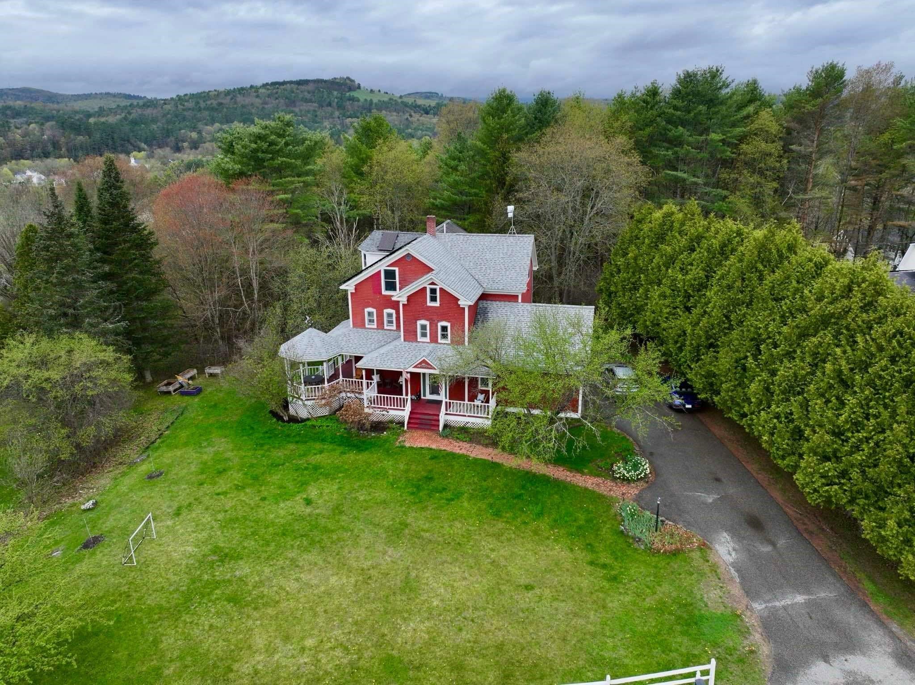
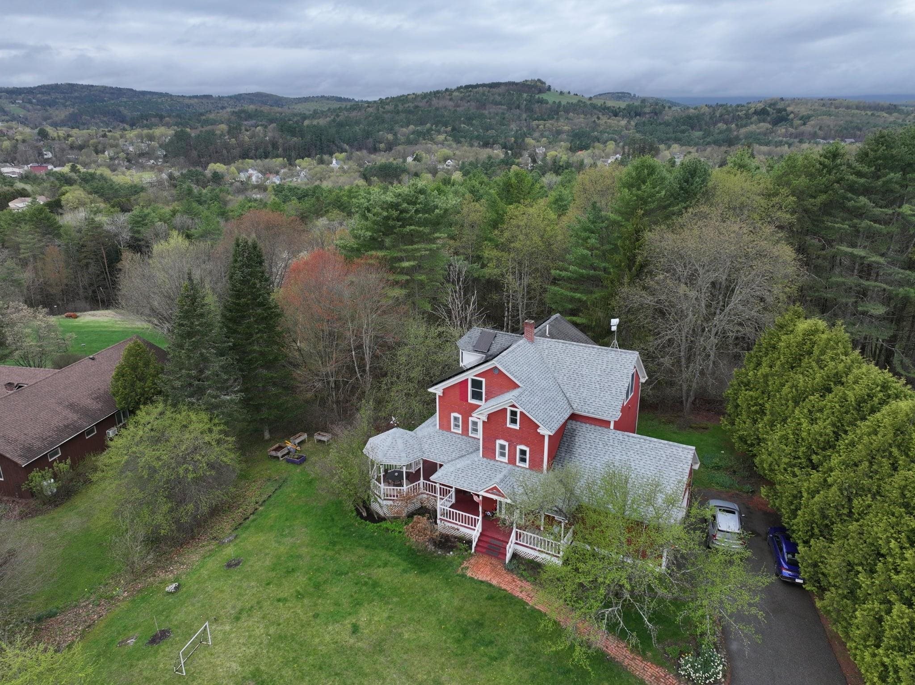
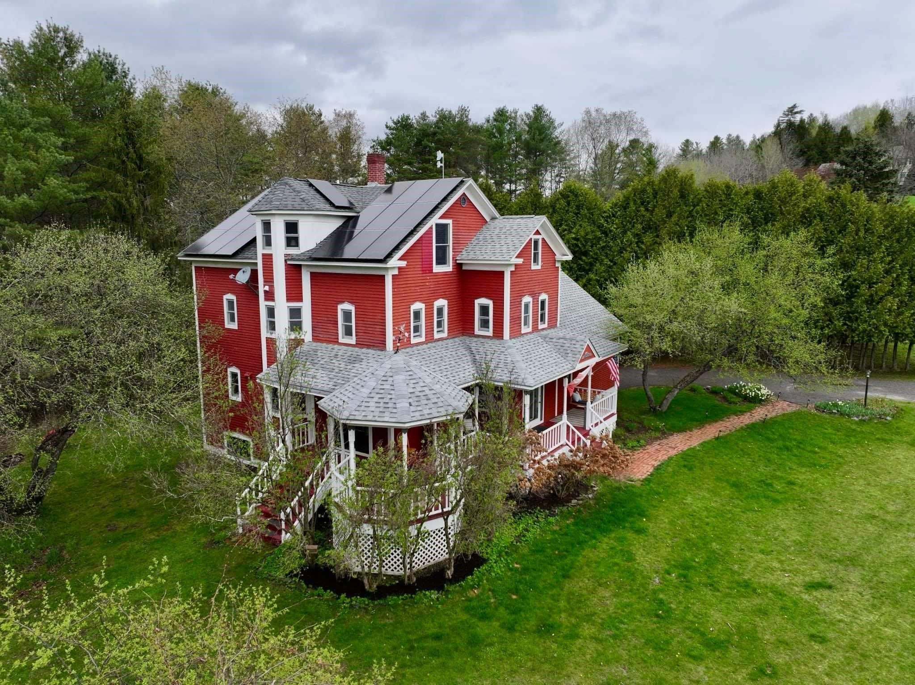
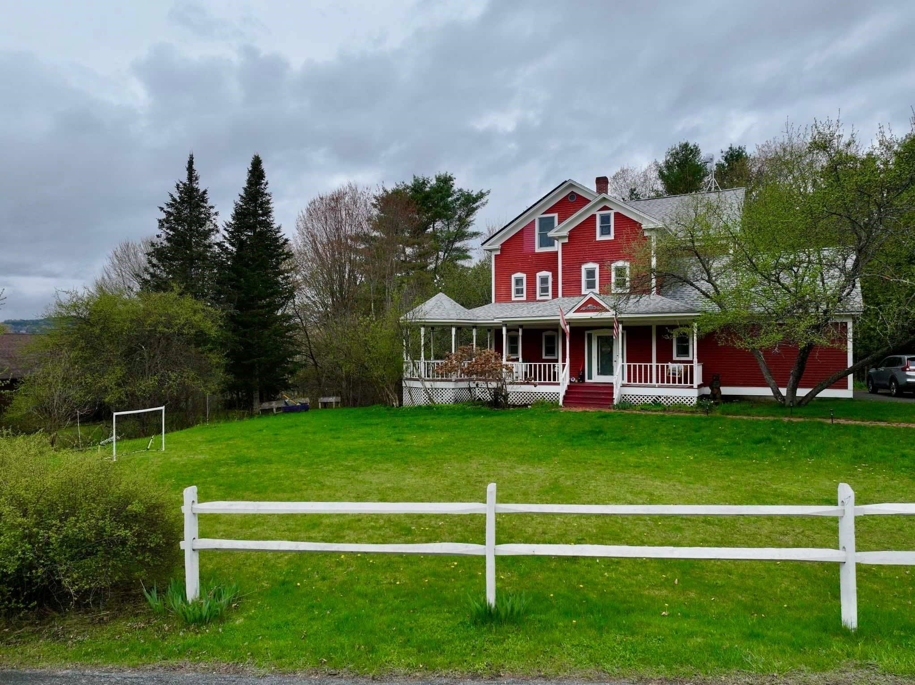
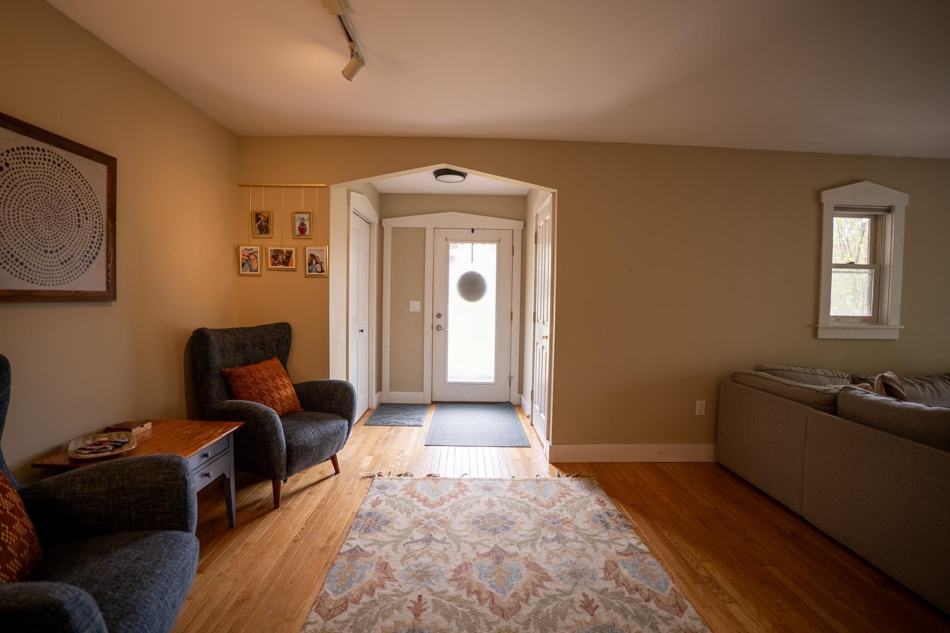
General Property Information
- Property Status:
- Active
- Price:
- $515, 000
- Assessed:
- $0
- Assessed Year:
- County:
- VT-Caledonia
- Acres:
- 0.45
- Property Type:
- Single Family
- Year Built:
- 1995
- Agency/Brokerage:
- Erika Pierce
Parkway Realty - Bedrooms:
- 5
- Total Baths:
- 5
- Sq. Ft. (Total):
- 3667
- Tax Year:
- 2024
- Taxes:
- $7, 487
- Association Fees:
This spacious Victorian in one of St. Johnsbury’s most desirable neighborhoods offers charm, versatility, and modern updates on nearly half an acre. The classic wraparound porch, now with a new ceiling and ceiling fan, leads into a welcoming layout that includes a large living room, bright dining room, and an L-shaped kitchen with newer appliances and a cozy breakfast nook. Upstairs, you’ll find a primary suite with private bath and walk-in closet, plus three more bedrooms and a full bath. The fully renovated third floor has been transformed into an in-law-style suite with its own bedroom, living and dining areas, and a beautiful ¾ bath. You can keep the suite layout as-is or use this brand-new space in whatever way suits your needs. The finished basement includes a family room, full bath, laundry, and bonus space with separate entry. The property is nearby the Arlington Woods Conservation Area, offering access to scenic trails and a peaceful, natural setting. Additional upgrades include ceiling fans throughout, updated heating controls on every level, an EV charger, and owned solar panels, keeping some electric bills as low as $0. This well cared for home is a rare find with room to grow, gather, and settle in.
Interior Features
- # Of Stories:
- 2.5
- Sq. Ft. (Total):
- 3667
- Sq. Ft. (Above Ground):
- 2721
- Sq. Ft. (Below Ground):
- 946
- Sq. Ft. Unfinished:
- 539
- Rooms:
- 17
- Bedrooms:
- 5
- Baths:
- 5
- Interior Desc:
- Ceiling Fan, Dining Area, Primary BR w/ BA, Walk-in Closet, Laundry - Basement
- Appliances Included:
- Dishwasher, Dryer, Microwave, Refrigerator, Washer, Stove - Gas
- Flooring:
- Hardwood
- Heating Cooling Fuel:
- Water Heater:
- Basement Desc:
- Climate Controlled, Concrete, Finished, Stairs - Interior, Walkout, Interior Access
Exterior Features
- Style of Residence:
- Victorian
- House Color:
- Red
- Time Share:
- No
- Resort:
- Exterior Desc:
- Exterior Details:
- Porch - Covered
- Amenities/Services:
- Land Desc.:
- Landscaped
- Suitable Land Usage:
- Roof Desc.:
- Shingle - Asphalt
- Driveway Desc.:
- Paved
- Foundation Desc.:
- Below Frost Line, Poured Concrete
- Sewer Desc.:
- Public
- Garage/Parking:
- Yes
- Garage Spaces:
- 2
- Road Frontage:
- 125
Other Information
- List Date:
- 2025-05-26
- Last Updated:


