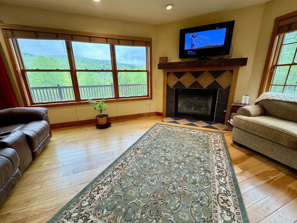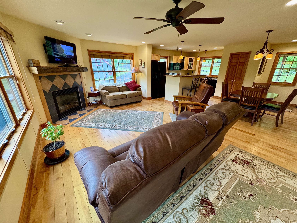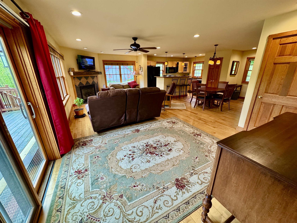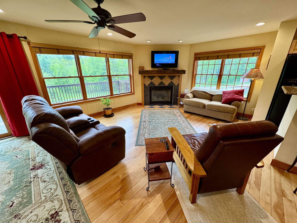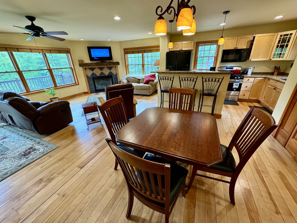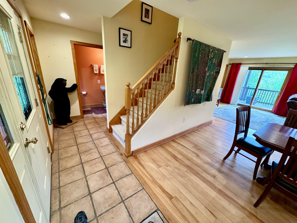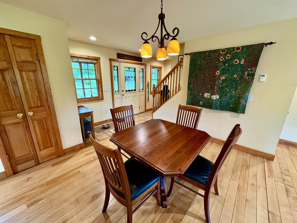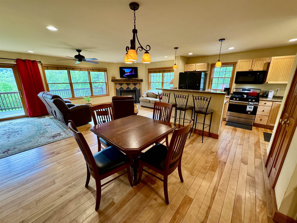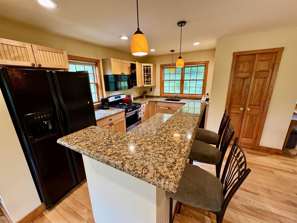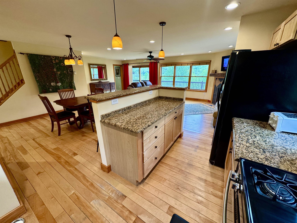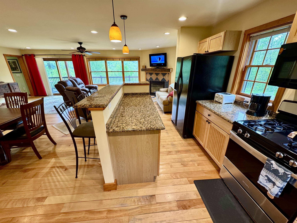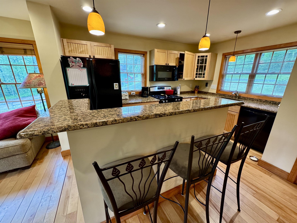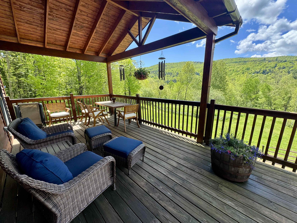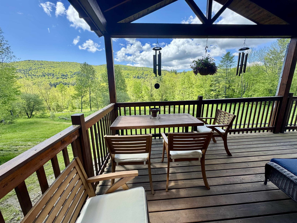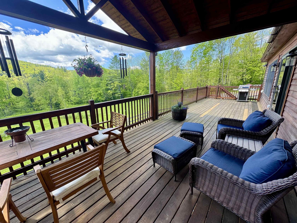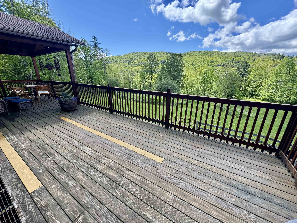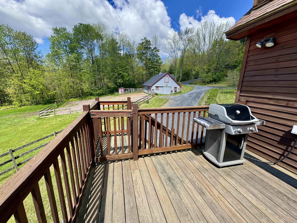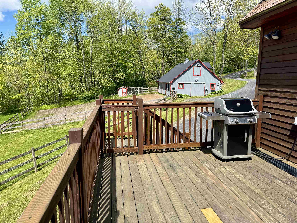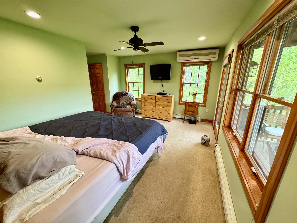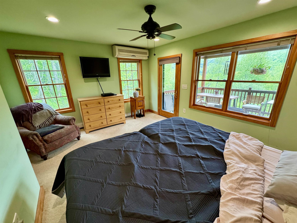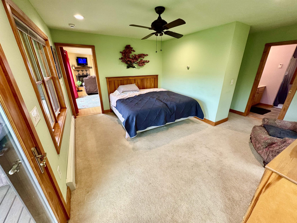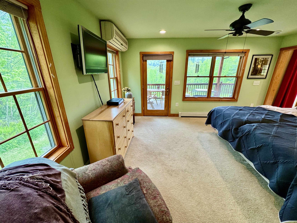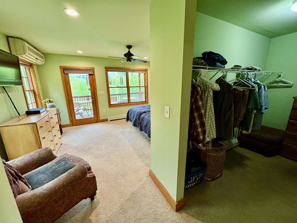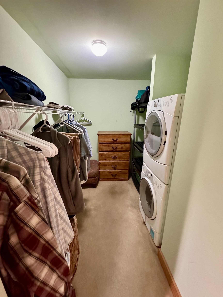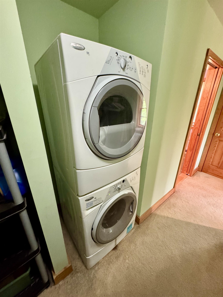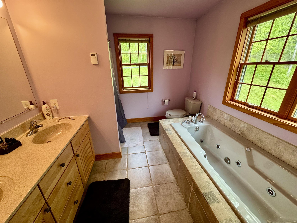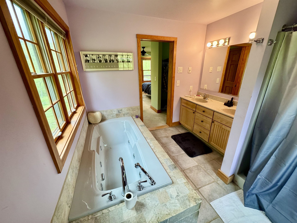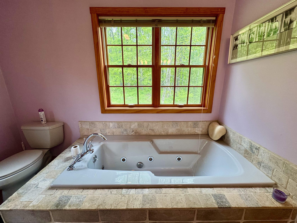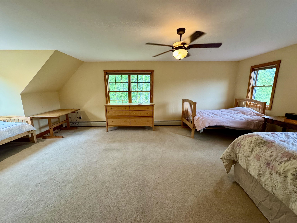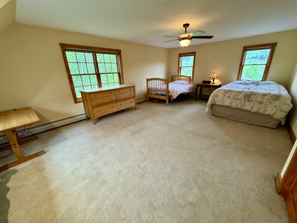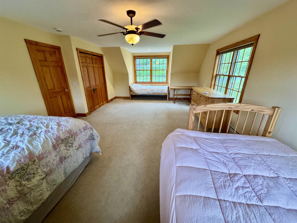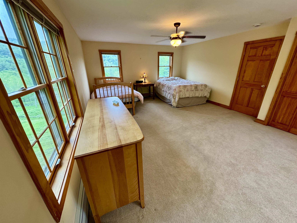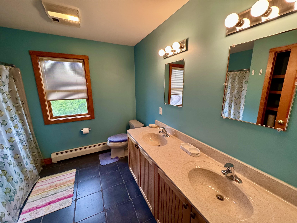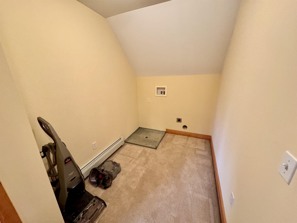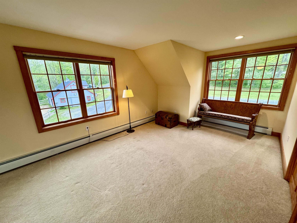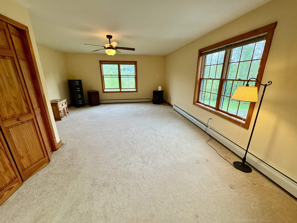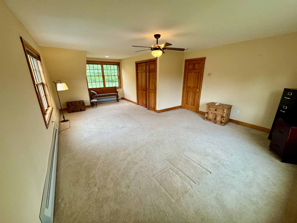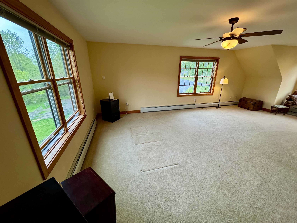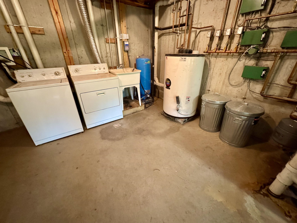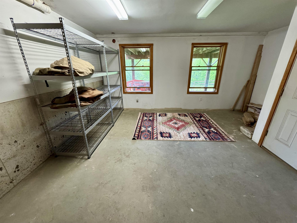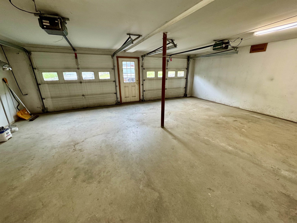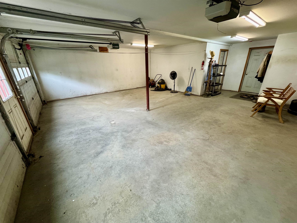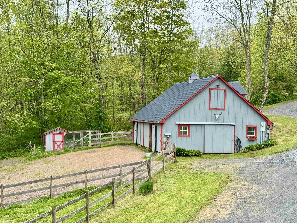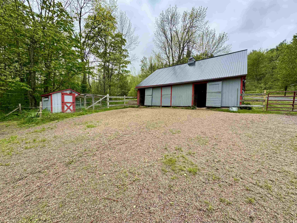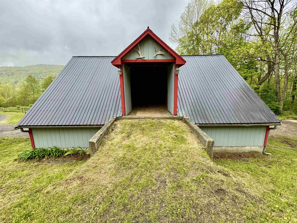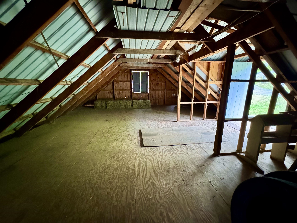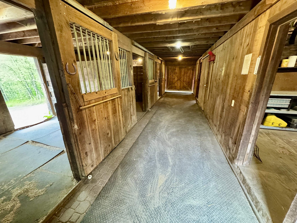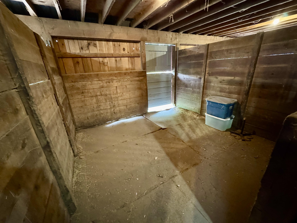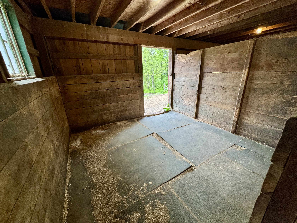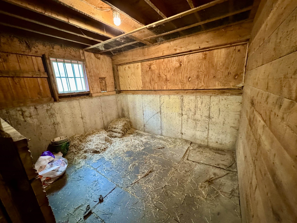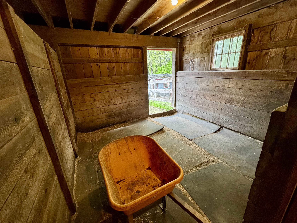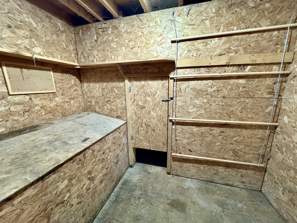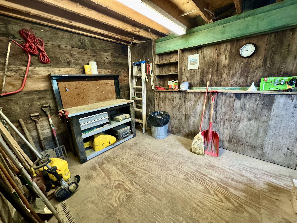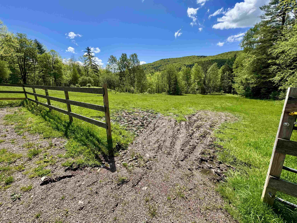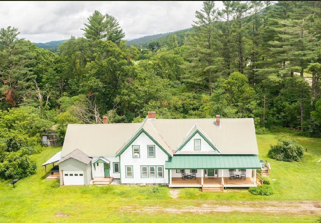1 of 60
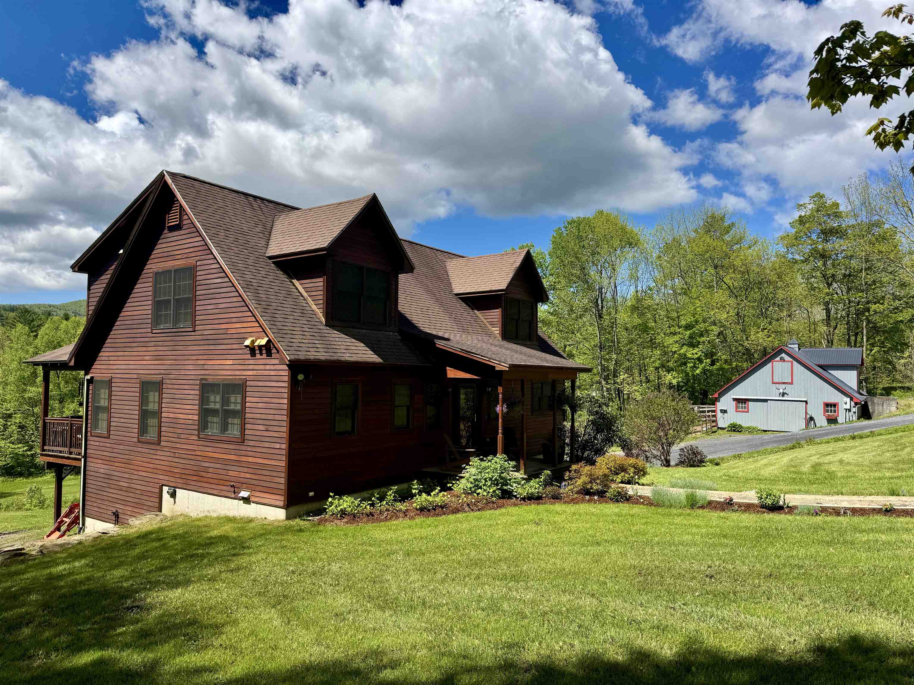
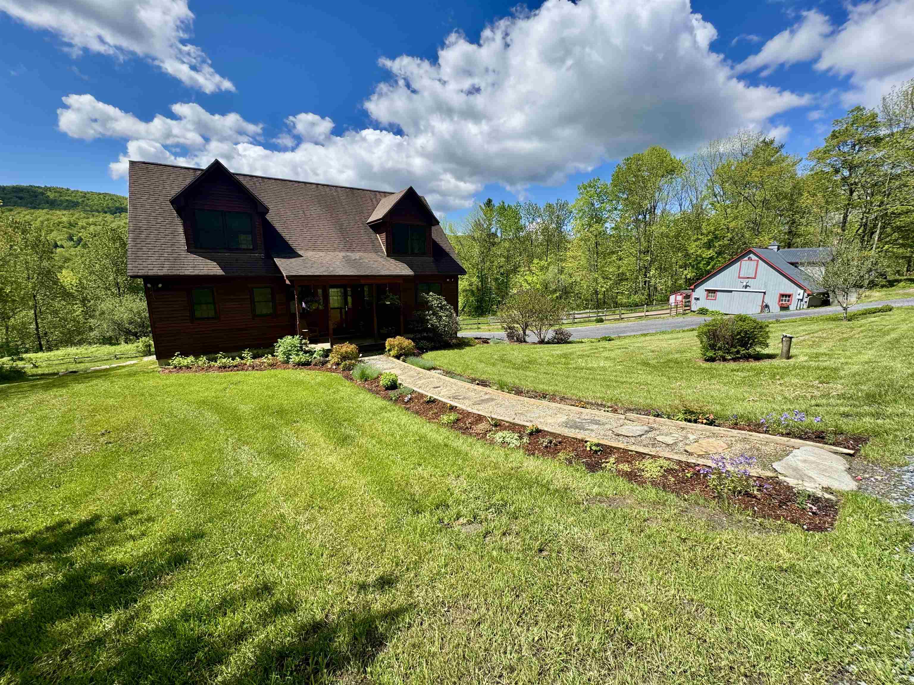
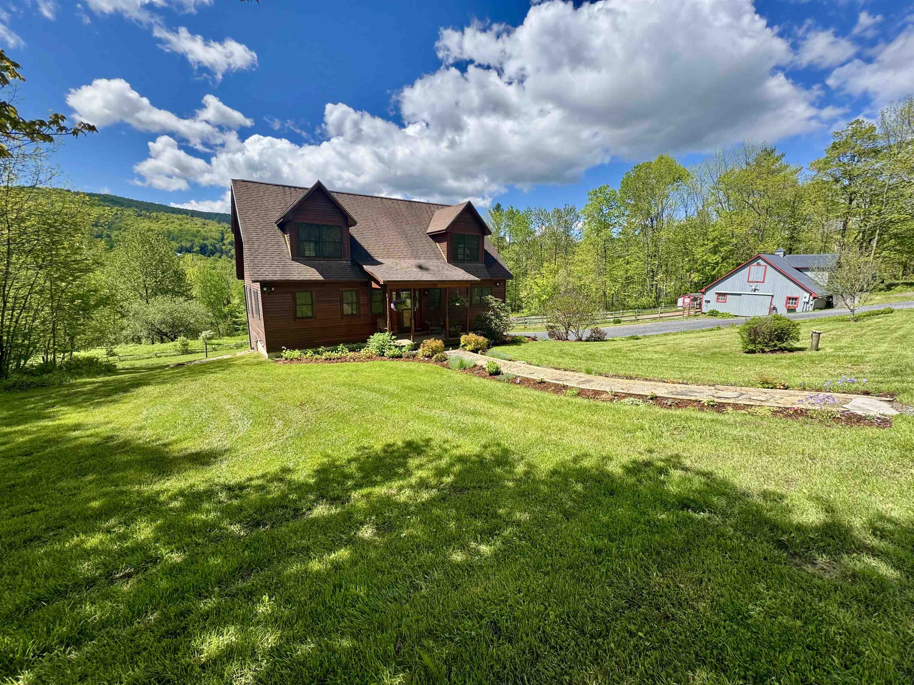
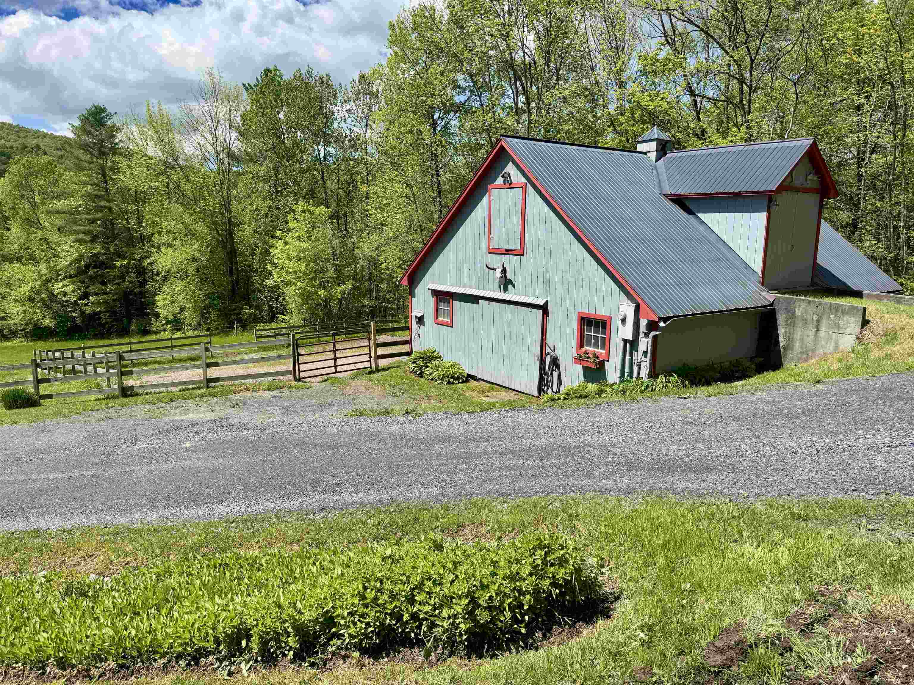
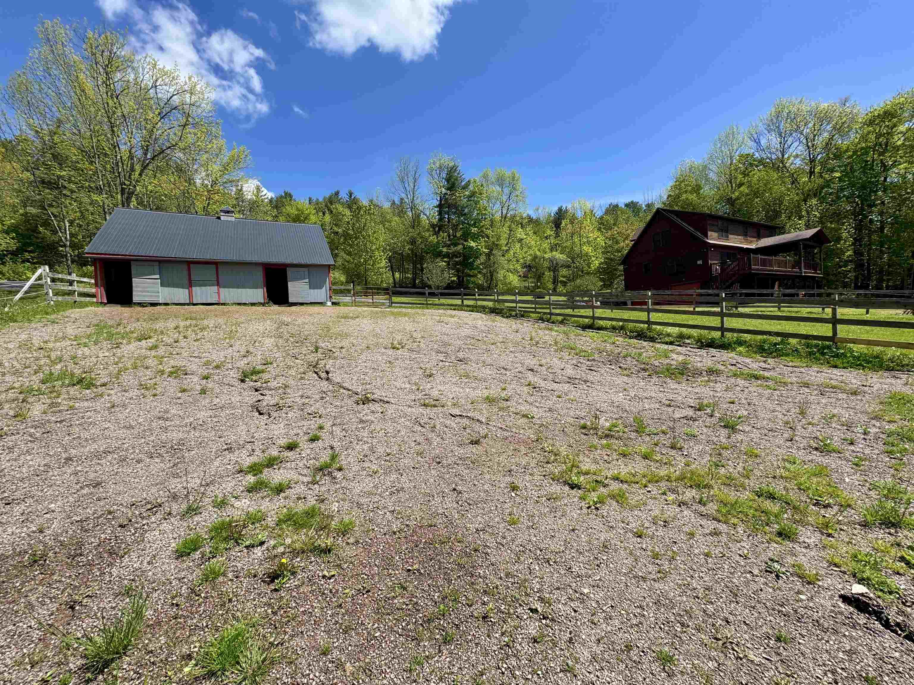
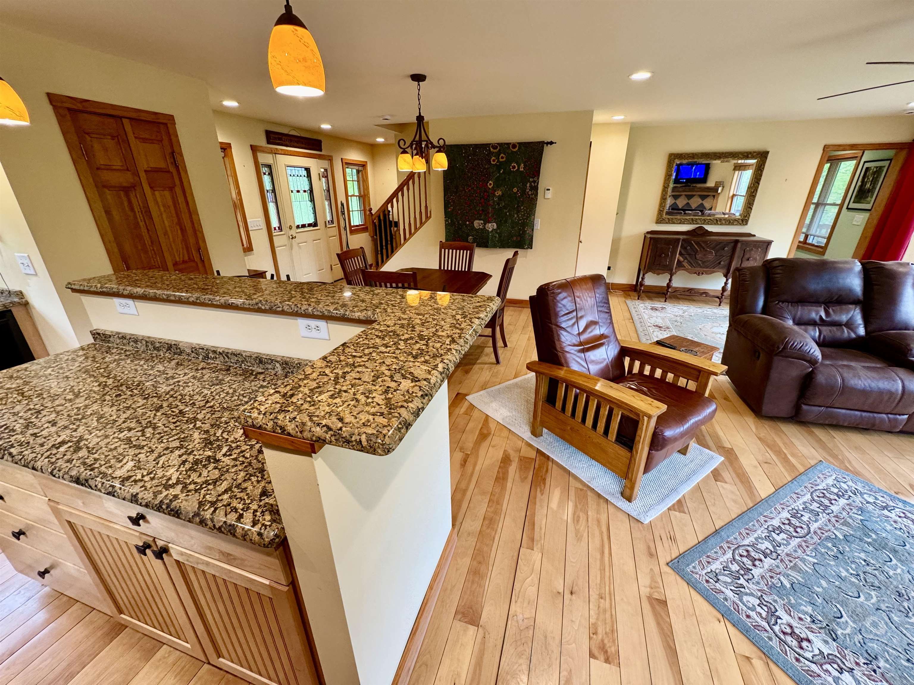
General Property Information
- Property Status:
- Active
- Price:
- $710, 000
- Assessed:
- $0
- Assessed Year:
- County:
- VT-Washington
- Acres:
- 4.40
- Property Type:
- Single Family
- Year Built:
- 2007
- Agency/Brokerage:
- Erik Reisner
Mad River Valley Real Estate - Bedrooms:
- 3
- Total Baths:
- 3
- Sq. Ft. (Total):
- 2172
- Tax Year:
- 2024
- Taxes:
- $10, 586
- Association Fees:
Here is a very well maintained classic Cape with southern exposure and ready for equestrians and so much more. Truly a turnkey opportunity that is furnished and ready for you to move in. Enjoy the open concept floor plan that is perfect for entertaining family and friends. Guests can sit by the cozy gas fireplace while you cook up a gourmet meal. Afterwards, relax on the covered deck out back and take in the local southerly views. There is a first floor en-suite primary bedroom with jetted tub, shower, laundry and walk-in closet. Upstairs you will find two more large bedrooms, full bath, and option for 2nd floor laundry.The basement has a large unfinished mechanical room with another washer/dryer, and a two-car garage. The barn has four stalls, a tack room, grain room, and large hay/storage loft above with direct access for your toys. There is a fenced in area directly off the barn, a riding ring area, small pond, large yard space to garden, play, or more space for horses and pets to roam. Delayed Showings: Showings commence on 5/30/2025.
Interior Features
- # Of Stories:
- 1.5
- Sq. Ft. (Total):
- 2172
- Sq. Ft. (Above Ground):
- 2172
- Sq. Ft. (Below Ground):
- 0
- Sq. Ft. Unfinished:
- 604
- Rooms:
- 6
- Bedrooms:
- 3
- Baths:
- 3
- Interior Desc:
- Dining Area, Fireplace - Gas, Furnished, Kitchen/Dining, Kitchen/Living, Living/Dining, Primary BR w/ BA, Natural Light, Natural Woodwork, Walk-in Closet, Laundry - 2nd Floor, Laundry - Basement
- Appliances Included:
- Dishwasher, Dryer, Range Hood, Microwave, Range - Gas, Refrigerator, Washer
- Flooring:
- Carpet, Ceramic Tile, Combination, Hardwood
- Heating Cooling Fuel:
- Water Heater:
- Basement Desc:
- Concrete, Concrete Floor, Daylight, Full, Insulated, Stairs - Interior, Unfinished, Exterior Access
Exterior Features
- Style of Residence:
- Cape
- House Color:
- Brown
- Time Share:
- No
- Resort:
- No
- Exterior Desc:
- Exterior Details:
- Barn, Deck, Garden Space, Porch - Covered
- Amenities/Services:
- Land Desc.:
- Country Setting, Farm - Horse/Animal, Field/Pasture, Landscaped, Mountain View, Near Paths, Near Shopping, Near Skiing, Near Snowmobile Trails
- Suitable Land Usage:
- Roof Desc.:
- Shingle - Asphalt
- Driveway Desc.:
- Gravel
- Foundation Desc.:
- Concrete
- Sewer Desc.:
- 1000 Gallon, Septic
- Garage/Parking:
- Yes
- Garage Spaces:
- 2
- Road Frontage:
- 546
Other Information
- List Date:
- 2025-05-26
- Last Updated:


