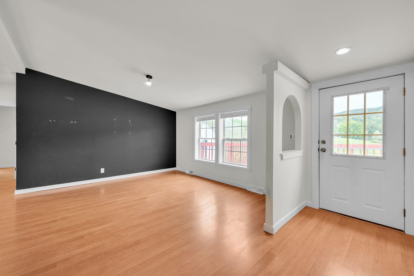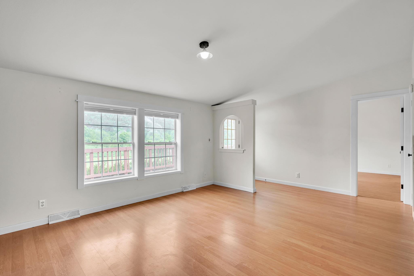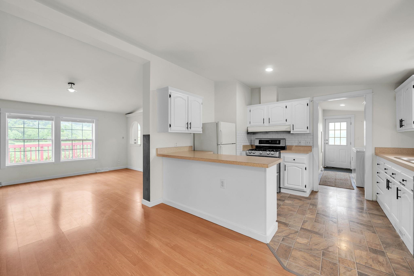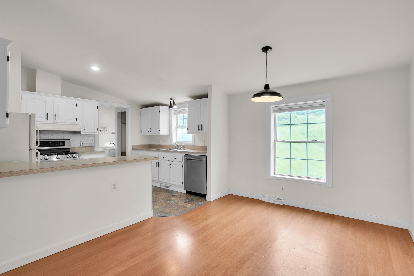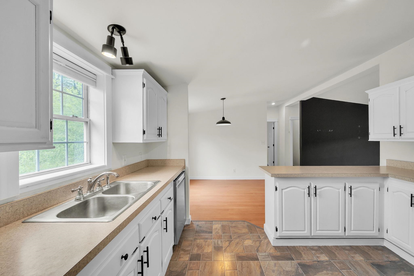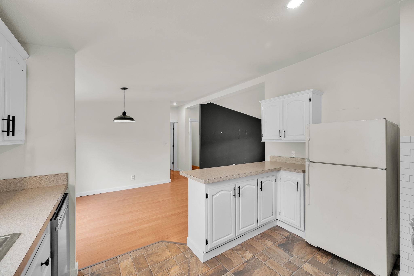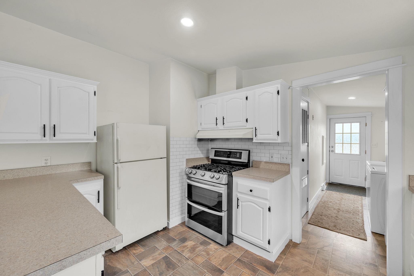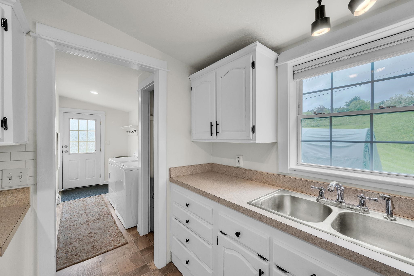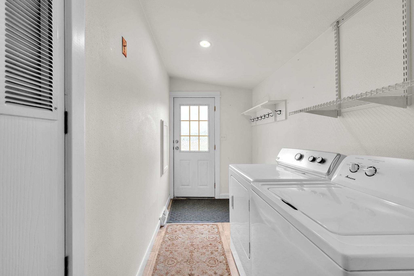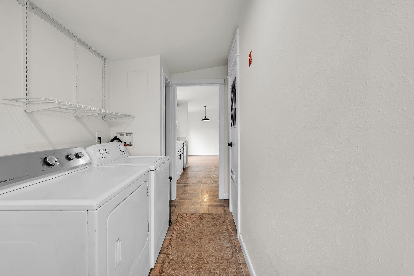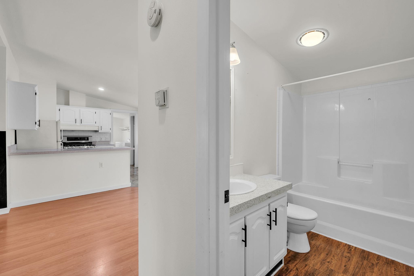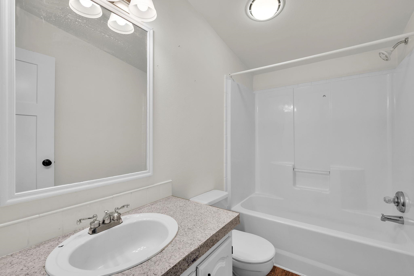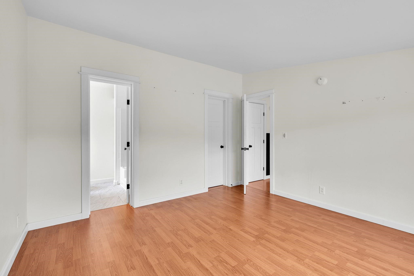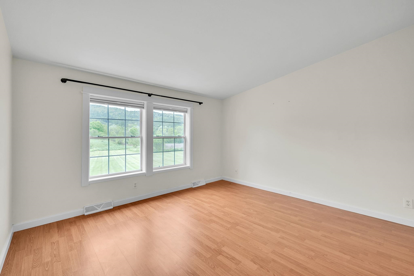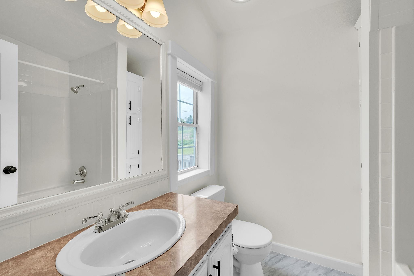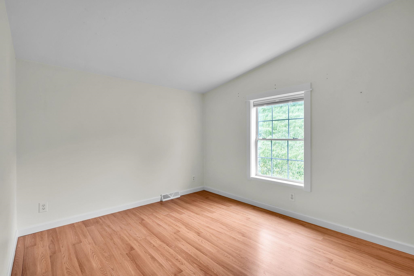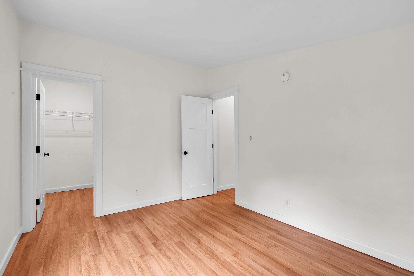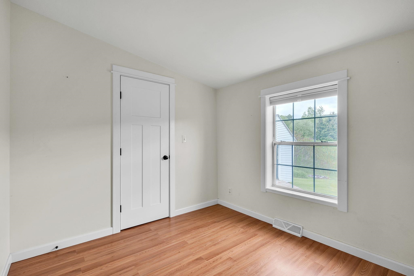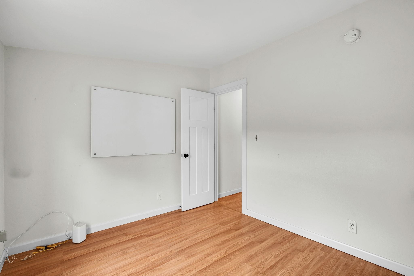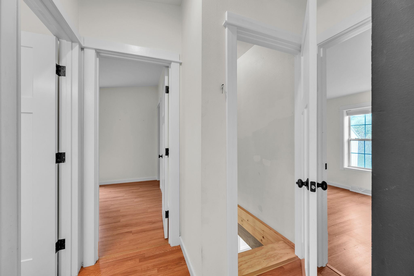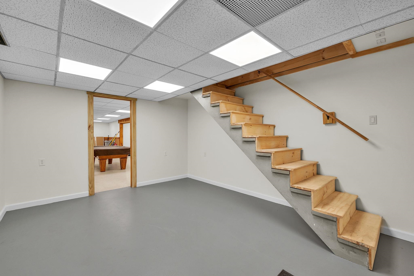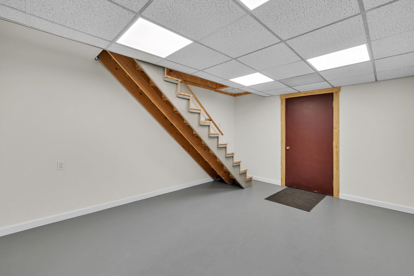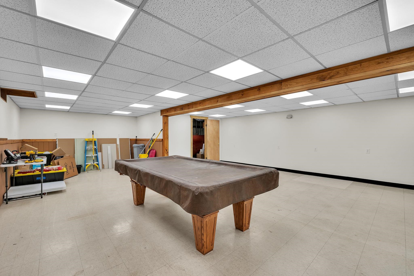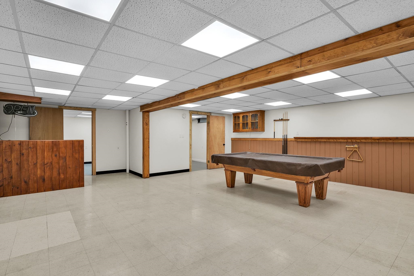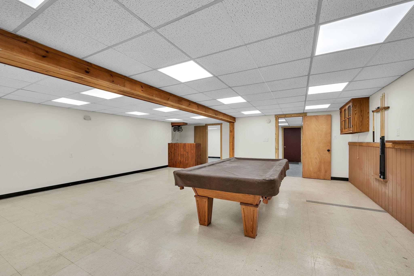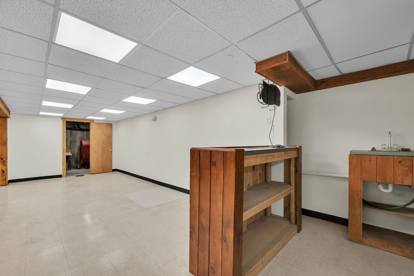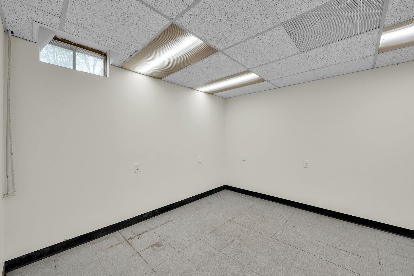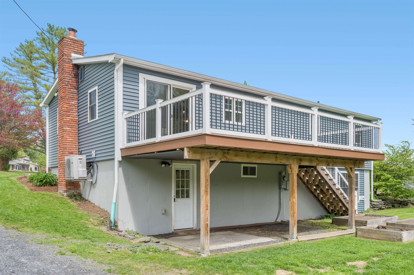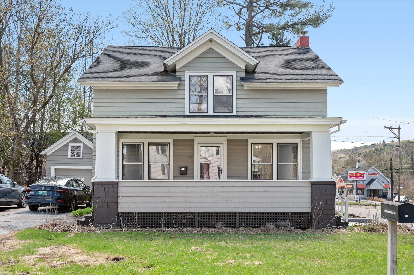1 of 35
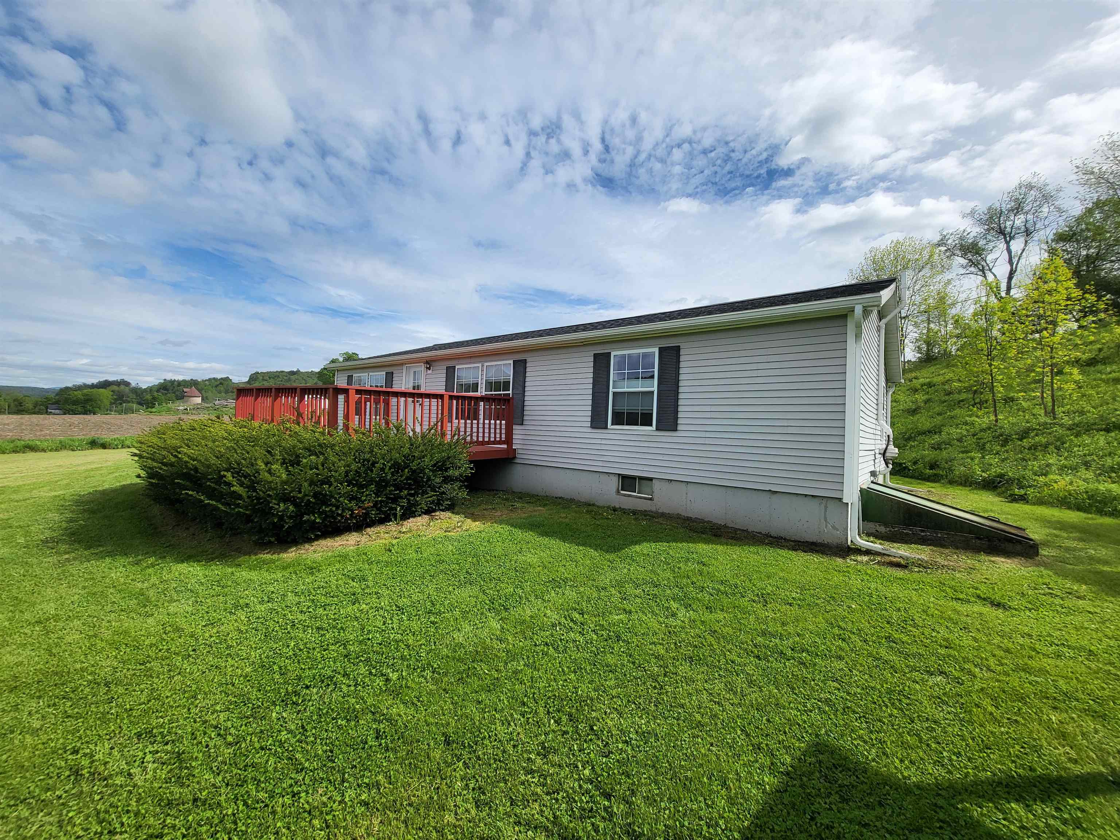


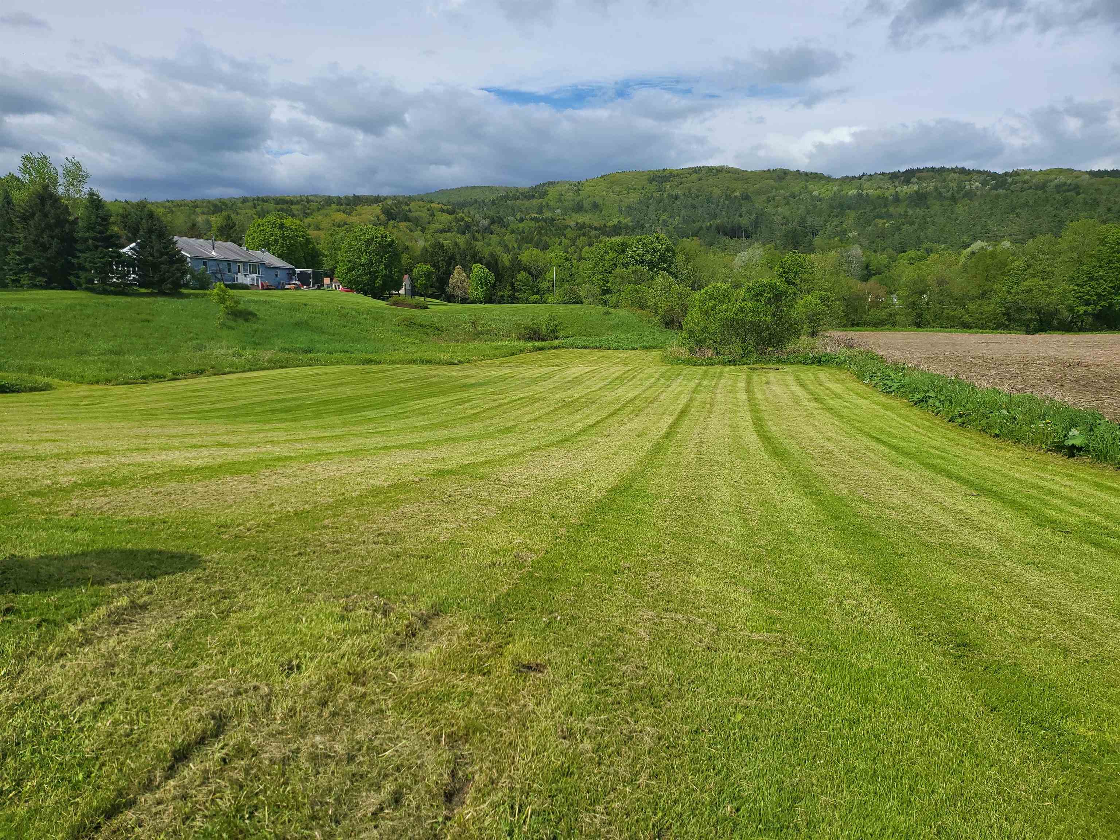
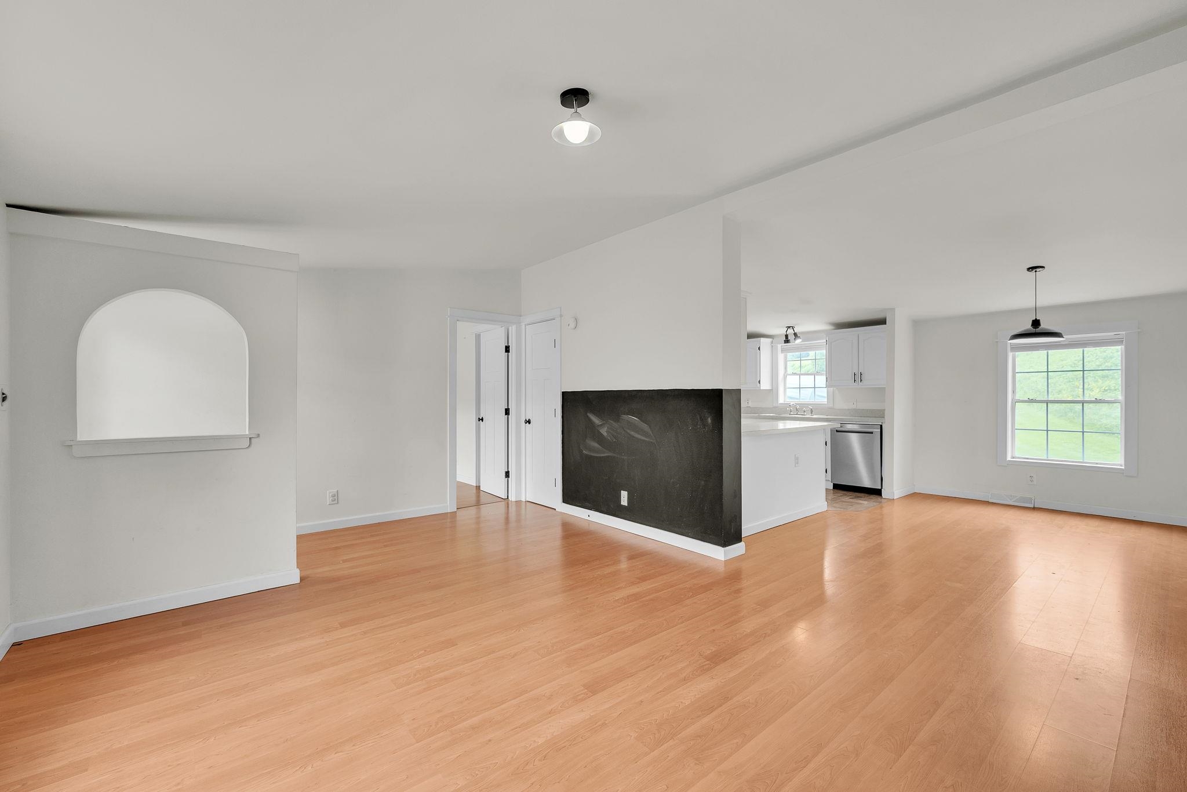
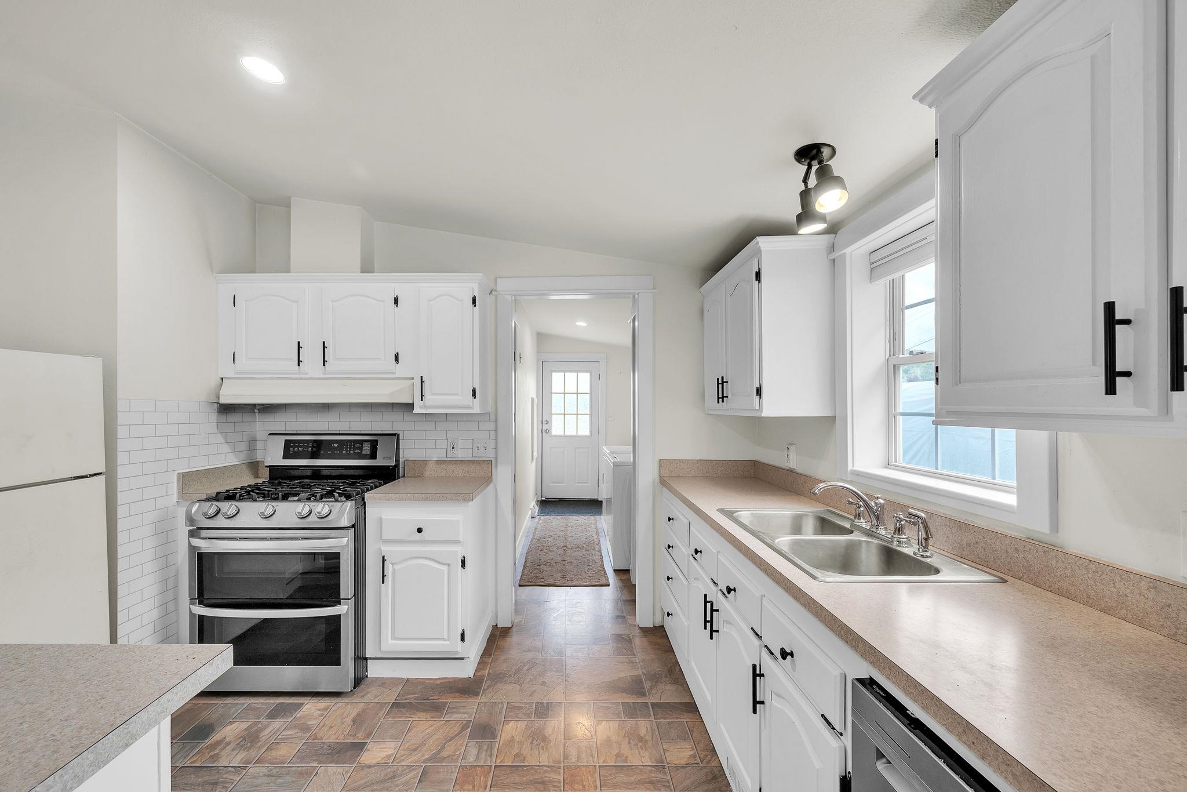
General Property Information
- Property Status:
- Active
- Price:
- $395, 500
- Assessed:
- $331, 700
- Assessed Year:
- 2024
- County:
- VT-Washington
- Acres:
- 3.24
- Property Type:
- Single Family
- Year Built:
- 1997
- Agency/Brokerage:
- Tina Golon
BHHS Vermont Realty Group/Waterbury - Bedrooms:
- 3
- Total Baths:
- 2
- Sq. Ft. (Total):
- 2047
- Tax Year:
- 2024
- Taxes:
- $5, 522
- Association Fees:
Charming Country Living in the scenic countryside, this home offers the perfect blend of rural tranquility and modern comfort. This beautifully maintained property features sweeping views of the surrounding hills, farms and nearby Winooski River. Step inside to find a warm, inviting interior with the spacious kitchen and dining is ideal for home chefs with gas cookstove, while the cozy living areas provide a peaceful retreat after a long day. Outside, enjoy your morning coffee on the deck or explore the expansive yard down to the river—perfect for gardening, gatherings, or simply soaking in the serene landscape. 3 bedrooms and 2 full baths on the first floor. Full finished basement with wet bar and pool table included. Located just minutes from Waterbury, Montpelier, and top ski destinations like Sugarbush and Mad River Glen, this home offers both convenience and the ideal Vermont lifestyle. Whether you're looking for a full-time residence, a weekend getaway, or an investment property, don’t miss the opportunity to make this Vermont gem your own. Discover the magic of Moretown living.
Interior Features
- # Of Stories:
- 1
- Sq. Ft. (Total):
- 2047
- Sq. Ft. (Above Ground):
- 1248
- Sq. Ft. (Below Ground):
- 799
- Sq. Ft. Unfinished:
- 449
- Rooms:
- 8
- Bedrooms:
- 3
- Baths:
- 2
- Interior Desc:
- Blinds, Ceiling Fan, Dining Area, Kitchen/Dining, Laundry Hook-ups, Living/Dining, Vaulted Ceiling, Wet Bar
- Appliances Included:
- Dishwasher, Dryer, Range - Gas, Refrigerator, Washer
- Flooring:
- Laminate
- Heating Cooling Fuel:
- Water Heater:
- Basement Desc:
- Bulkhead, Concrete, Concrete Floor, Finished, Full, Stairs - Interior
Exterior Features
- Style of Residence:
- Ranch
- House Color:
- White
- Time Share:
- No
- Resort:
- No
- Exterior Desc:
- Exterior Details:
- Deck, Other - See Remarks, Playground, Shed
- Amenities/Services:
- Land Desc.:
- Country Setting, Field/Pasture, Level, Lowland, Rural
- Suitable Land Usage:
- Residential
- Roof Desc.:
- Shingle - Asphalt
- Driveway Desc.:
- Dirt, Gravel
- Foundation Desc.:
- Concrete
- Sewer Desc.:
- Private, Septic
- Garage/Parking:
- No
- Garage Spaces:
- 0
- Road Frontage:
- 232
Other Information
- List Date:
- 2025-05-23
- Last Updated:


